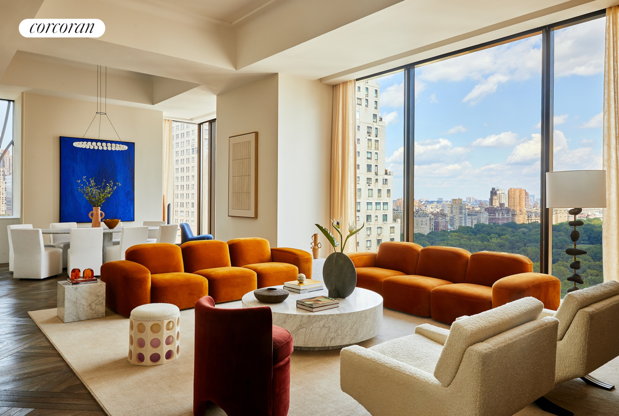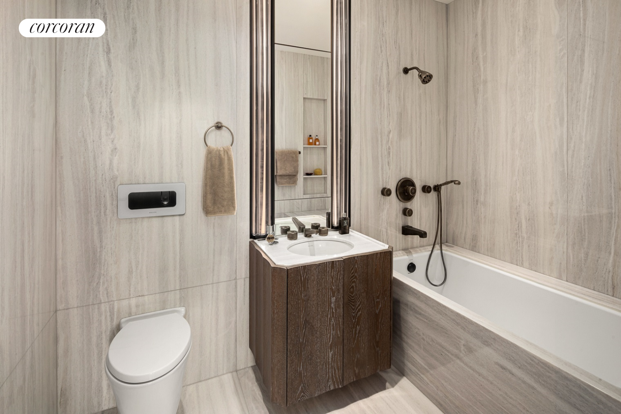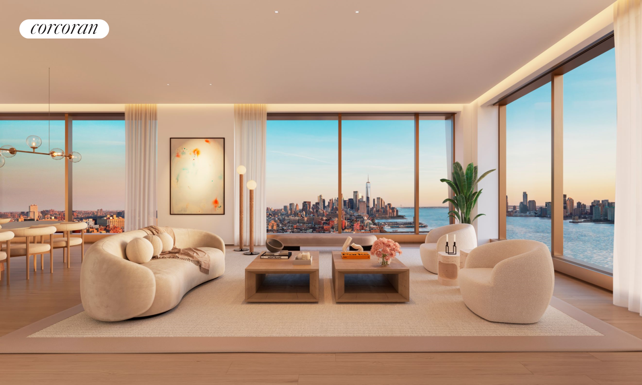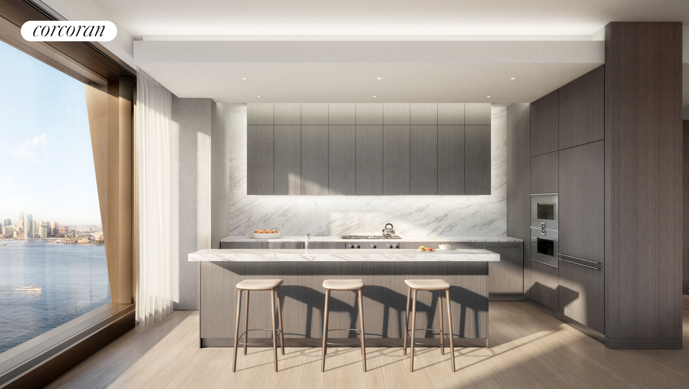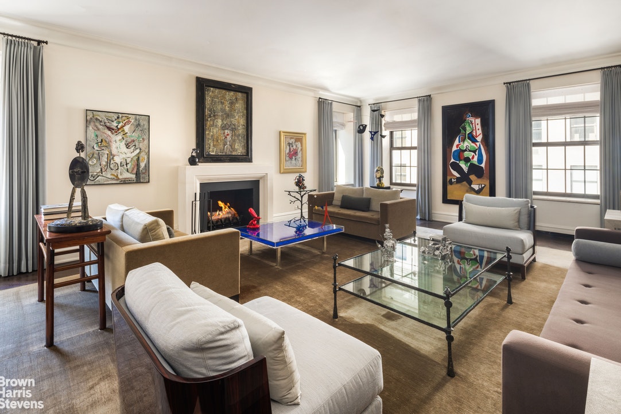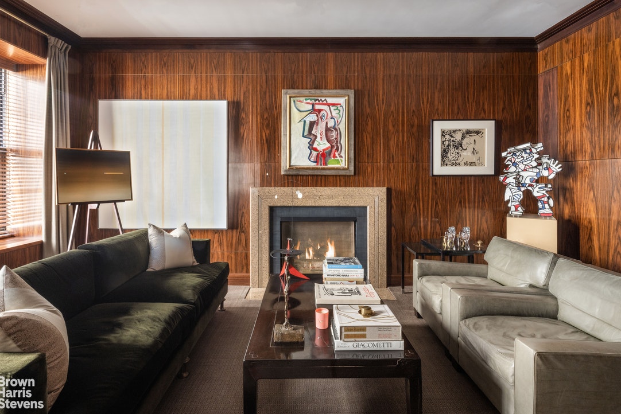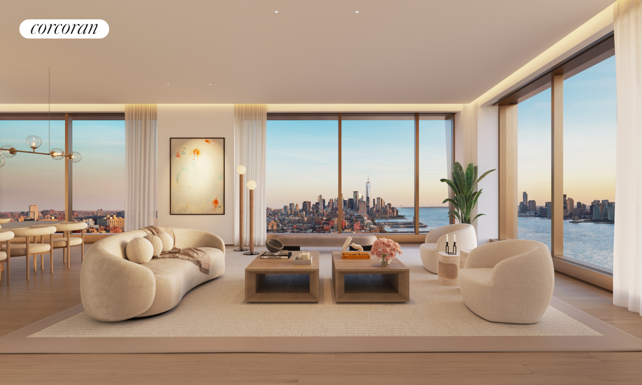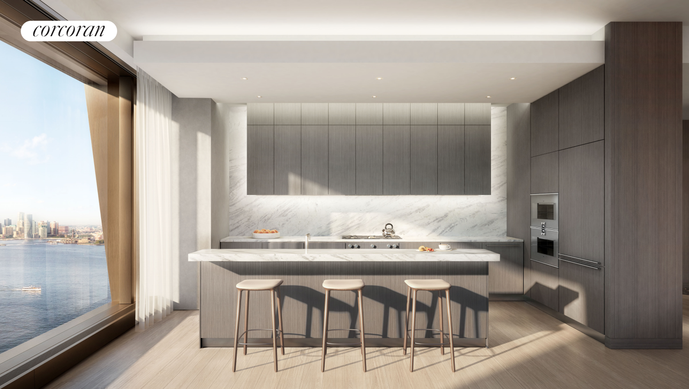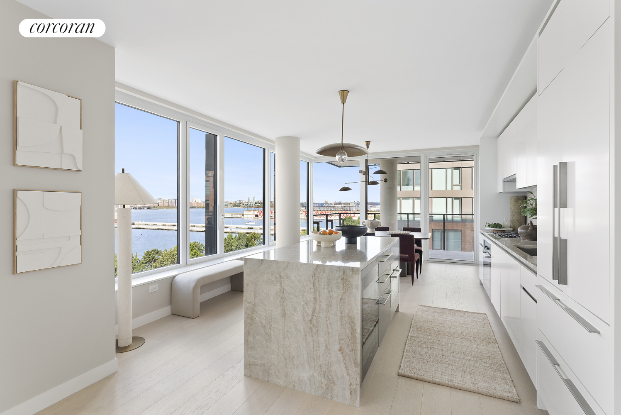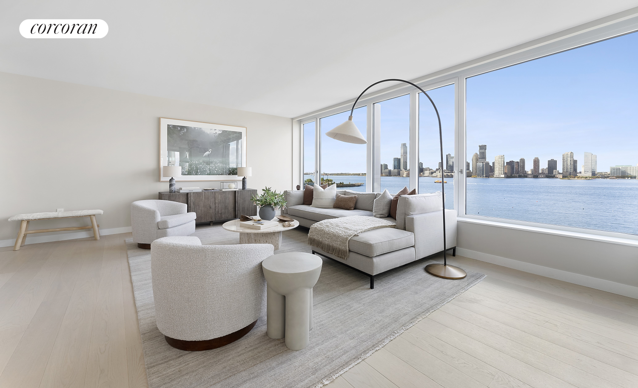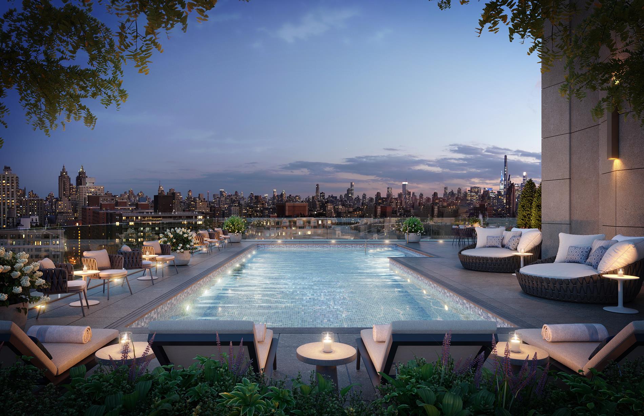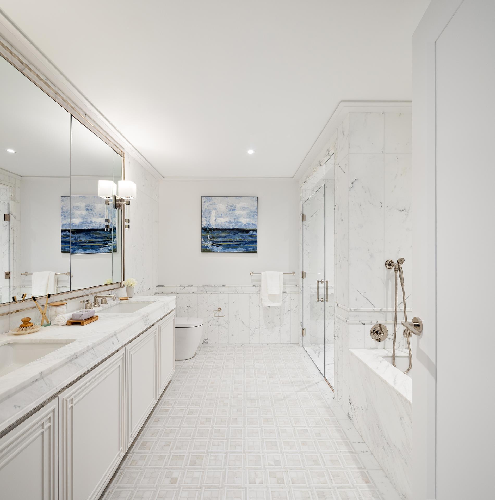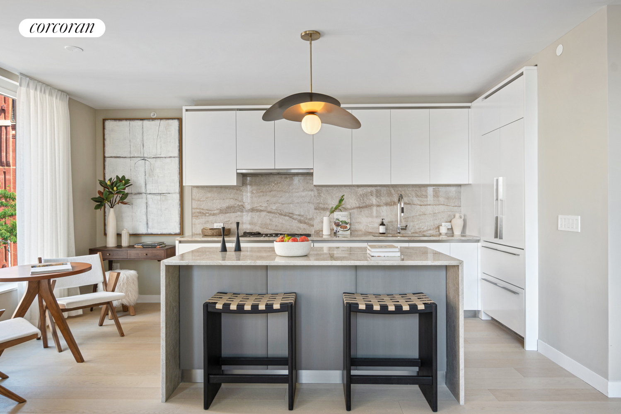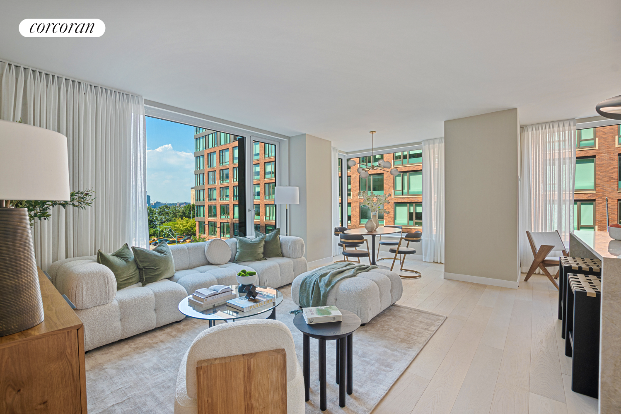|
Sales Report Created: Sunday, November 19, 2023 - Listings Shown: 20
|
Page Still Loading... Please Wait


|
1.
|
|
50 West 66th Street - 42NS (Click address for more details)
|
Listing #: 22754761
|
Type: CONDO
Rooms: 10
Beds: 5
Baths: 5.5
Approx Sq Ft: 6,942
|
Price: $45,750,000
Retax: $10,927
Maint/CC: $10,891
Tax Deduct: 0%
Finance Allowed: 90%
|
Attended Lobby: Yes
Outdoor: Balcony
Health Club: Fitness Room
|
Sect: Upper West Side
Views: Park views
Condition: new construction
|
|
|
|
|
|
|
2.
|
|
157 West 57th Street - 83 (Click address for more details)
|
Listing #: 547736
|
Type: CONDO
Rooms: 7
Beds: 4
Baths: 5.5
Approx Sq Ft: 6,240
|
Price: $34,000,000
Retax: $19,182
Maint/CC: $11,608
Tax Deduct: 0%
Finance Allowed: 90%
|
Attended Lobby: Yes
Garage: Yes
Health Club: Yes
|
Sect: Middle West Side
Views: B,C,SL,D,PA,P,R,F,S
Condition: Excellent
|
|
|
|
|
|
|
3.
|
|
111 West 57th Street - 32 (Click address for more details)
|
Listing #: 18692251
|
Type: CONDO
Rooms: 4
Beds: 3
Baths: 3.5
Approx Sq Ft: 4,492
|
Price: $17,750,000
Retax: $10,399
Maint/CC: $8,472
Tax Deduct: 0%
Finance Allowed: 90%
|
Attended Lobby: Yes
Outdoor: Terrace
Health Club: Yes
|
Sect: Middle West Side
Views: B,C,SL,D,G,PA,R,F,S,T
Condition: Excellent
|
|
|
|
|
|
|
4.
|
|
42 Crosby Street - 4S (Click address for more details)
|
Listing #: 659831
|
Type: CONDO
Rooms: 9
Beds: 3
Baths: 4
Approx Sq Ft: 3,306
|
Price: $11,395,000
Retax: $7,521
Maint/CC: $8,920
Tax Deduct: 0%
Finance Allowed: 90%
|
Attended Lobby: Yes
Garage: Yes
|
Nghbd: Soho
Views: River:No
Condition: Excellent
|
|
|
|
|
|
|
5.
|
|
500 West 18th Street - WEST_28C (Click address for more details)
|
Listing #: 22754443
|
Type: CONDO
Rooms: 5
Beds: 3
Baths: 3.5
Approx Sq Ft: 2,766
|
Price: $10,765,000
Retax: $5,547
Maint/CC: $4,758
Tax Deduct: 0%
Finance Allowed: 90%
|
Attended Lobby: Yes
Garage: Yes
Health Club: Yes
|
Nghbd: Chelsea
Views: C
Condition: Excellent
|
|
|
|
|
|
|
6.
|
|
730 PARK AVENUE - 8C (Click address for more details)
|
Listing #: 21706145
|
Type: COOP
Rooms: 11
Beds: 4
Baths: 4.5
|
Price: $9,250,000
Retax: $0
Maint/CC: $11,915
Tax Deduct: 32%
Finance Allowed: 50%
|
Attended Lobby: Yes
Fire Place: 2
Flip Tax: 3.0
|
Sect: Upper East Side
Views: C,SL
Condition: Good
|
|
|
|
|
|
|
7.
|
|
500 West 18th Street - WEST_25C (Click address for more details)
|
Listing #: 22246169
|
Type: CONDO
Rooms: 5
Beds: 3
Baths: 3.5
Approx Sq Ft: 2,643
|
Price: $9,000,000
Retax: $5,229
Maint/CC: $4,505
Tax Deduct: 0%
Finance Allowed: 90%
|
Attended Lobby: Yes
Garage: Yes
Health Club: Yes
|
Nghbd: Chelsea
Views: C,R
Condition: Excellent
|
|
|
|
|
|
|
8.
|
|
450 Washington Street - 1403 (Click address for more details)
|
Listing #: 22283042
|
Type: CONDP
Rooms: 7
Beds: 3
Baths: 2.5
Approx Sq Ft: 1,887
|
Price: $6,070,000
Retax: $0
Maint/CC: $6,339
Tax Deduct: 0%
Finance Allowed: 90%
|
Attended Lobby: Yes
Outdoor: Balcony
Garage: Yes
Health Club: Fitness Room
|
Nghbd: Tribeca
Views: C,R,S
Condition: Excellent
|
|
|
|
|
|
|
9.
|
|
251 West 91st Street - 3A (Click address for more details)
|
Listing #: 21565477
|
Type: CONDO
Rooms: 6
Beds: 4
Baths: 3.5
Approx Sq Ft: 2,916
|
Price: $5,995,000
Retax: $3,264
Maint/CC: $3,024
Tax Deduct: 0%
Finance Allowed: 90%
|
Attended Lobby: Yes
Health Club: Fitness Room
|
Sect: Upper West Side
Views: River:No
Condition: Excellent
|
|
Open House: 11/19/23 11:00-15:00
|
|
|
|
|
10.
|
|
415 Greenwich Street - THB (Click address for more details)
|
Listing #: 20072926
|
Type: CONDO
Rooms: 10
Beds: 4
Baths: 5.5
Approx Sq Ft: 3,659
|
Price: $5,950,000
Retax: $4,733
Maint/CC: $4,389
Tax Deduct: 0%
Finance Allowed: 90%
|
Attended Lobby: Yes
Garage: Yes
Health Club: Yes
|
Nghbd: Tribeca
Views: River:No
Condition: Excellent
|
|
|
|
|
|
|
11.
|
|
28 Laight Street - 4C (Click address for more details)
|
Listing #: 121366
|
Type: CONDO
Rooms: 5
Beds: 3
Baths: 2.5
Approx Sq Ft: 3,214
|
Price: $5,250,000
Retax: $3,375
Maint/CC: $3,353
Tax Deduct: 0%
Finance Allowed: 90%
|
Attended Lobby: Yes
Garage: Yes
Fire Place: 1
Health Club: Fitness Room
|
Nghbd: Tribeca
Views: C,P
Condition: Good
|
|
|
|
|
|
|
12.
|
|
49 Chambers Street - 10E (Click address for more details)
|
Listing #: 22594202
|
Type: CONDO
Rooms: 6.5
Beds: 3
Baths: 3.5
Approx Sq Ft: 2,981
|
Price: $4,995,000
Retax: $4,684
Maint/CC: $2,290
Tax Deduct: 0%
Finance Allowed: 90%
|
Attended Lobby: Yes
Health Club: Fitness Room
Flip Tax: ASK EXCL BROKER
|
Nghbd: Tribeca
Views: C
Condition: Excellent
|
|
|
|
|
|
|
13.
|
|
17 East 89th Street - 8C (Click address for more details)
|
Listing #: 22656635
|
Type: COOP
Rooms: 7
Beds: 3
Baths: 3
Approx Sq Ft: 2,437
|
Price: $4,795,000
Retax: $0
Maint/CC: $4,878
Tax Deduct: 42%
Finance Allowed: 40%
|
Attended Lobby: Yes
Fire Place: 1
Health Club: Fitness Room
Flip Tax: 2%: Payable By Buyer.
|
Sect: Upper East Side
Views: River:No
Condition: New
|
|
|
|
|
|
|
14.
|
|
160 Central Park South - 1005 (Click address for more details)
|
Listing #: 142082
|
Type: CONDO
Rooms: 5
Beds: 2
Baths: 2.5
Approx Sq Ft: 1,456
|
Price: $4,700,000
Retax: $2,907
Maint/CC: $5,083
Tax Deduct: 0%
Finance Allowed: 80%
|
Attended Lobby: Yes
Outdoor: Balcony
Garage: Yes
Health Club: Yes
Flip Tax: .
|
Sect: Middle West Side
Views: River:No
Condition: Excellent
|
|
|
|
|
|
|
15.
|
|
450 Washington Street - 616 (Click address for more details)
|
Listing #: 22754633
|
Type: CONDP
Rooms: 5
Beds: 4
Baths: 3.5
Approx Sq Ft: 1,973
|
Price: $4,495,000
Retax: $0
Maint/CC: $6,275
Tax Deduct: 0%
Finance Allowed: 90%
|
Attended Lobby: Yes
Garage: Yes
Health Club: Fitness Room
|
Nghbd: Tribeca
Views: D,R
Condition: Excellent
|
|
|
|
|
|
|
16.
|
|
555 West 22nd Street - 3EW (Click address for more details)
|
Listing #: 22752777
|
Type: CONDO
Rooms: 4
Beds: 2
Baths: 3
Approx Sq Ft: 2,099
|
Price: $4,350,000
Retax: $3,611
Maint/CC: $3,119
Tax Deduct: 0%
Finance Allowed: 90%
|
Attended Lobby: Yes
Garage: Yes
Health Club: Fitness Room
Flip Tax: -
|
Nghbd: Chelsea
Views: River:No
|
|
|
|
|
|
|
17.
|
|
15 West 72nd Street - 35F (Click address for more details)
|
Listing #: 22754670
|
Type: COOP
Rooms: 6
Beds: 3
Baths: 3
|
Price: $4,250,000
Retax: $0
Maint/CC: $5,523
Tax Deduct: 54%
Finance Allowed: 66%
|
Attended Lobby: Yes
Outdoor: Balcony
Garage: Yes
Health Club: Fitness Room
Flip Tax: 3/4 of 1% of the gross: Payable By Seller.
|
Sect: Upper West Side
Views: Central Park
Condition: needs work
|
|
|
|
|
|
|
18.
|
|
875 Park Avenue - 10C (Click address for more details)
|
Listing #: 22657024
|
Type: COOP
Rooms: 6
Beds: 3
Baths: 3
Approx Sq Ft: 2,350
|
Price: $4,250,000
Retax: $0
Maint/CC: $6,010
Tax Deduct: 38%
Finance Allowed: 50%
|
Attended Lobby: Yes
Health Club: Fitness Room
Flip Tax: 2%: Payable By Seller.
|
Sect: Upper East Side
Views: River:No
Condition: Excellent
|
|
|
|
|
|
|
19.
|
|
124 West 23rd Street - 14A (Click address for more details)
|
Listing #: 440695
|
Type: CONDO
Rooms: 6
Beds: 3
Baths: 3
Approx Sq Ft: 2,385
|
Price: $4,200,000
Retax: $5,577
Maint/CC: $4,045
Tax Deduct: 0%
Finance Allowed: 85%
|
Attended Lobby: Yes
|
Nghbd: Chelsea
Views: River:No
Condition: Excellent
|
|
|
|
|
|
|
20.
|
|
355 East 19th Street - TH (Click address for more details)
|
Listing #: 589662
|
Type: CONDO
Rooms: 7
Beds: 4
Baths: 2.5
Approx Sq Ft: 2,663
|
Price: $4,000,000
Retax: $3,564
Maint/CC: $886
Tax Deduct: 0%
Finance Allowed: 90%
|
Attended Lobby: No
Outdoor: Garden
|
Nghbd: Gramercy Park
Views: River:No
Condition: New
|
|
|
|
|
|
All information regarding a property for sale, rental or financing is from sources deemed reliable but is subject to errors, omissions, changes in price, prior sale or withdrawal without notice. No representation is made as to the accuracy of any description. All measurements and square footages are approximate and all information should be confirmed by customer.
Powered by 









