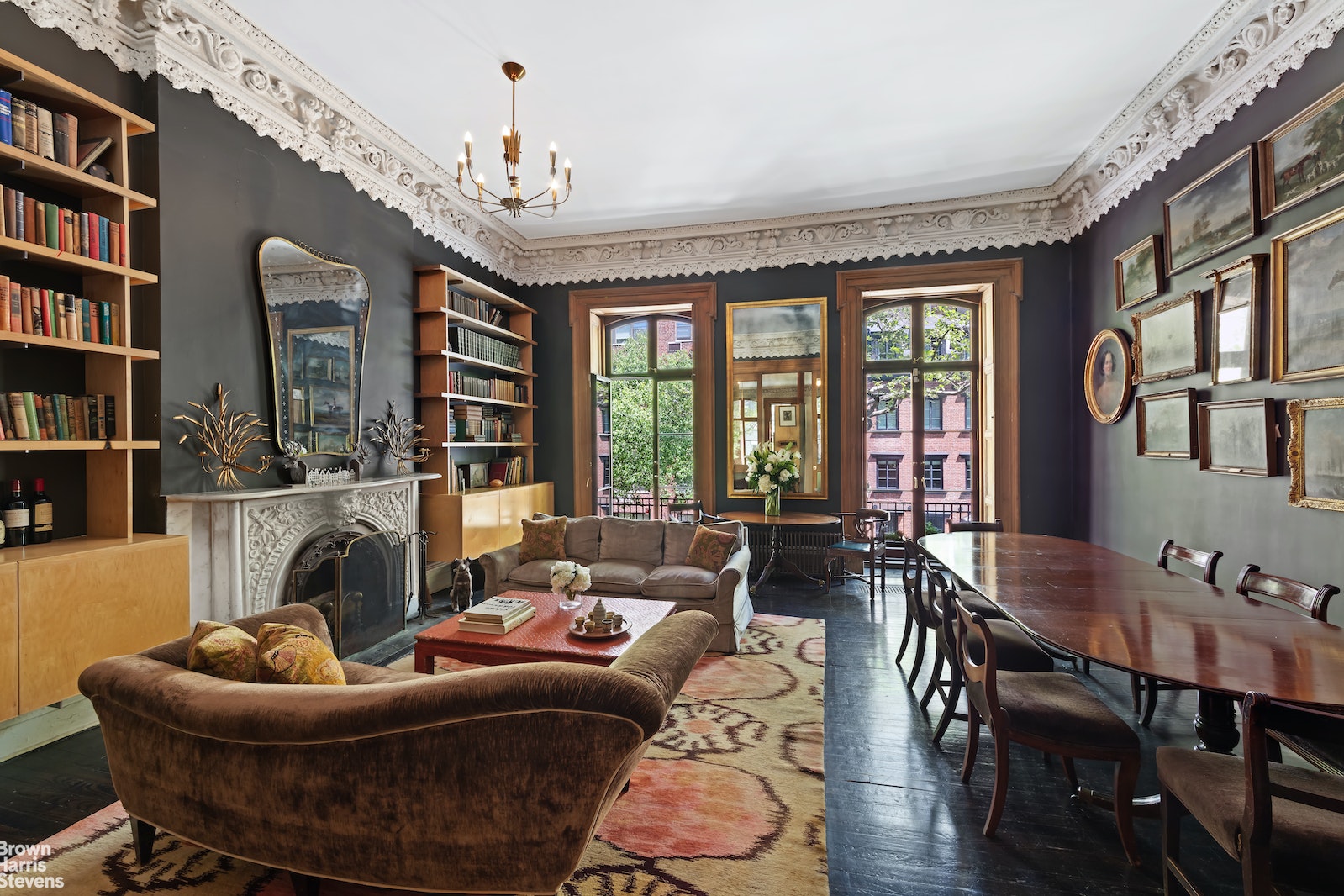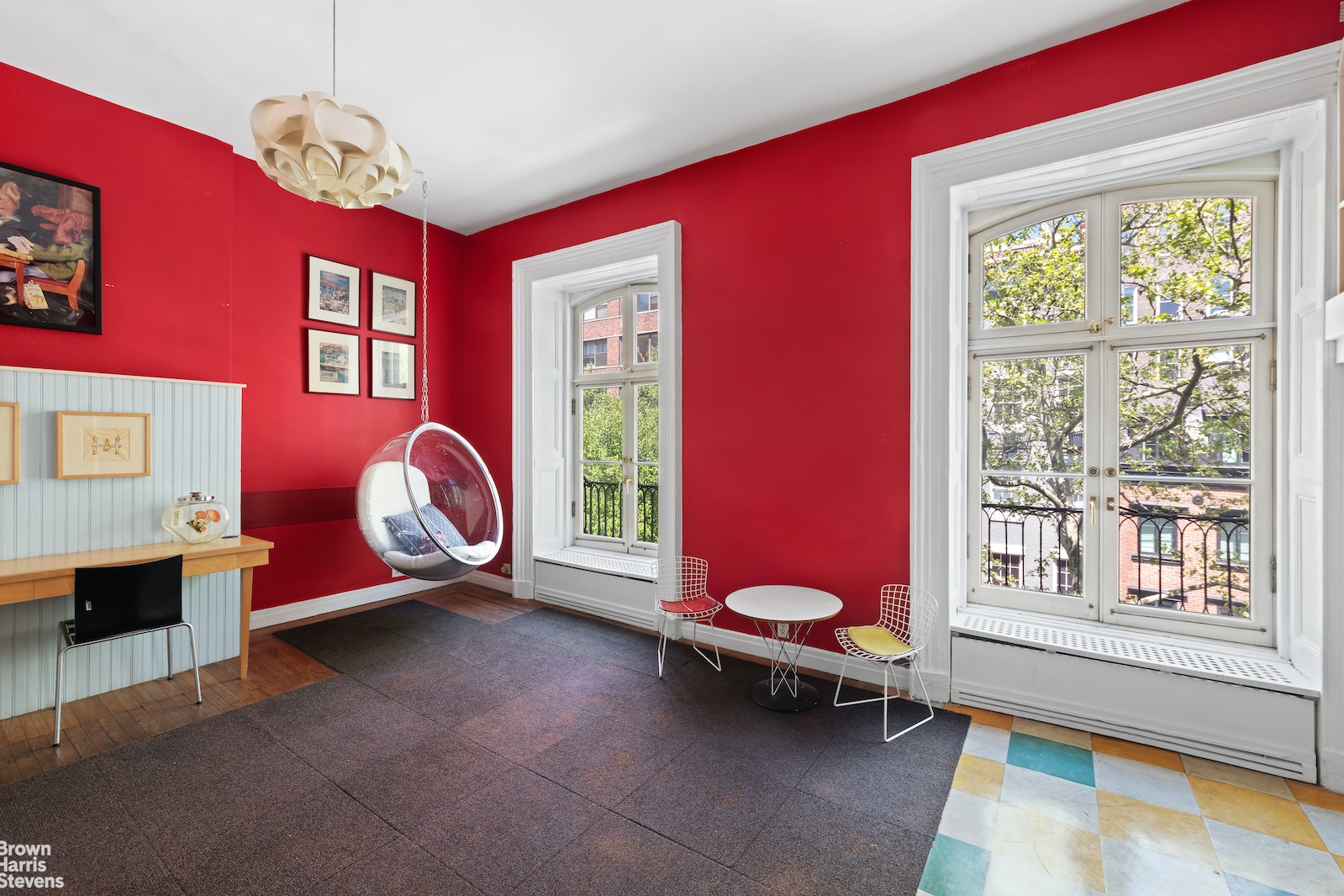|
Townhouse Report Created: Sunday, November 19, 2023 - Listings Shown: 4
|
Page Still Loading... Please Wait


|
1.
|
|
50 West 12th Street (Click address for more details)
|
Listing #: 169095
|
Price: $15,500,000
Floors: 5
Approx Sq Ft: 4,872
|
Nghbd: Greenwich Village
Condition: Good
|
|
|
|
|
|
|
|
|
2.
|
|
143 East 69th Street (Click address for more details)
|
Listing #: 22482985
|
Price: $7,500,000
Floors: 6
Approx Sq Ft: 5,000
|
Sect: Upper East Side
|
|
|
|
|
|
|
|
|
3.
|
|
225 East 48th Street (Click address for more details)
|
Listing #: 255719
|
Price: $5,500,000
Floors: 4
Approx Sq Ft: 4,500
|
Sect: Middle East Side
|
|
|
|
|
|
|
|
|
4.
|
|
115 West 120th Street (Click address for more details)
|
Listing #: 325814
|
Price: $4,750,000
Floors: 3
Approx Sq Ft: 5,040
|
Nghbd: Harlem
|
|
|
|
|
|
|
|
All information regarding a property for sale, rental or financing is from sources deemed reliable but is subject to errors, omissions, changes in price, prior sale or withdrawal without notice. No representation is made as to the accuracy of any description. All measurements and square footages are approximate and all information should be confirmed by customer.
Powered by 















