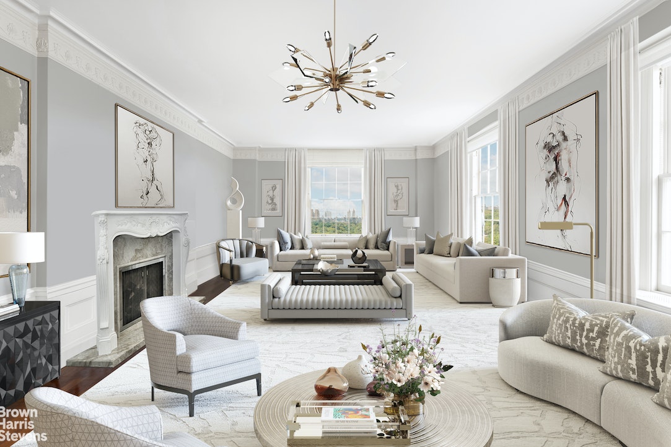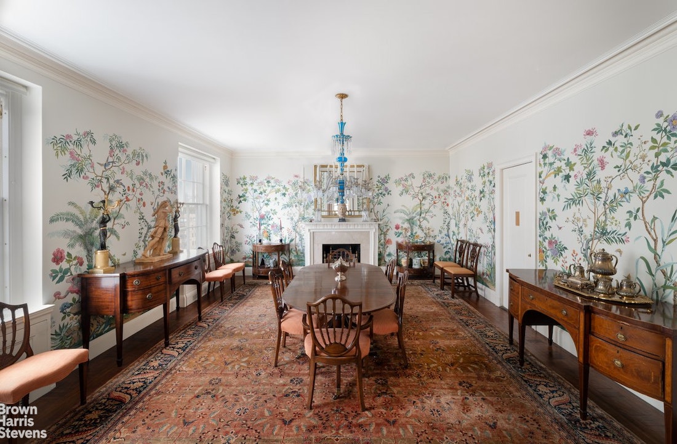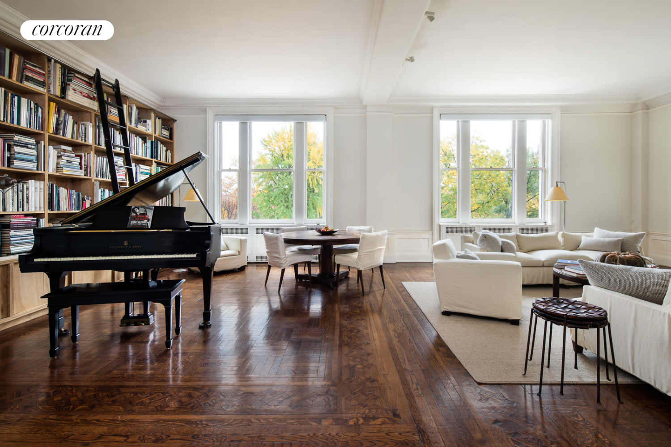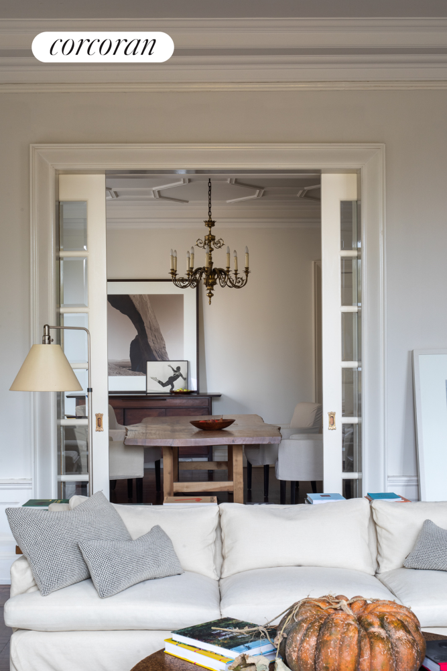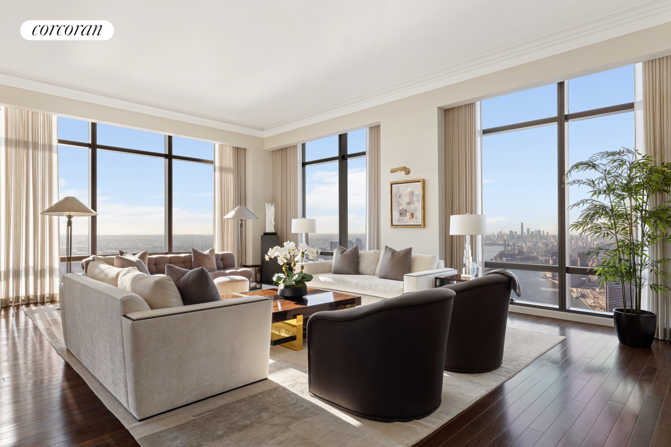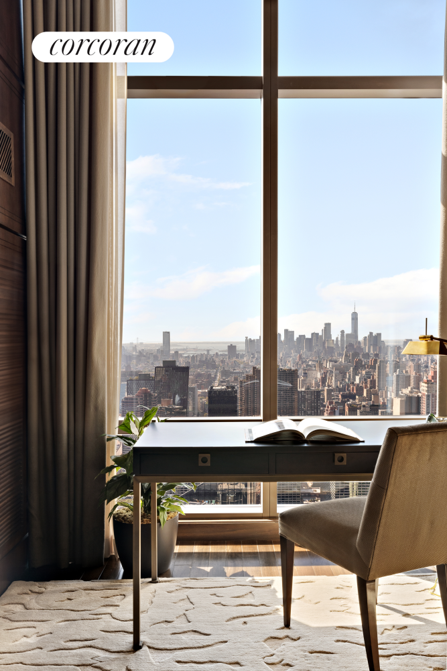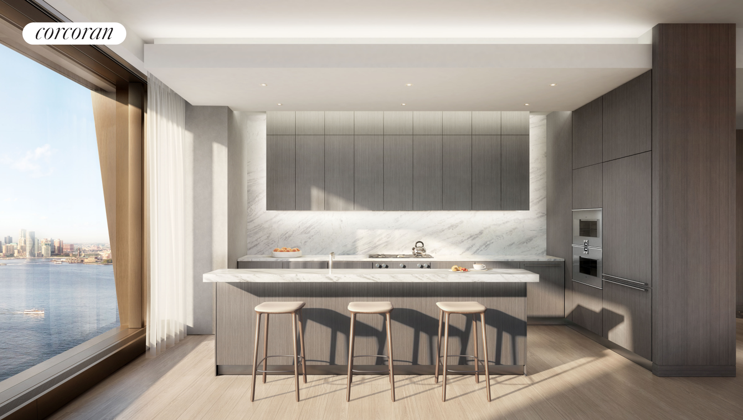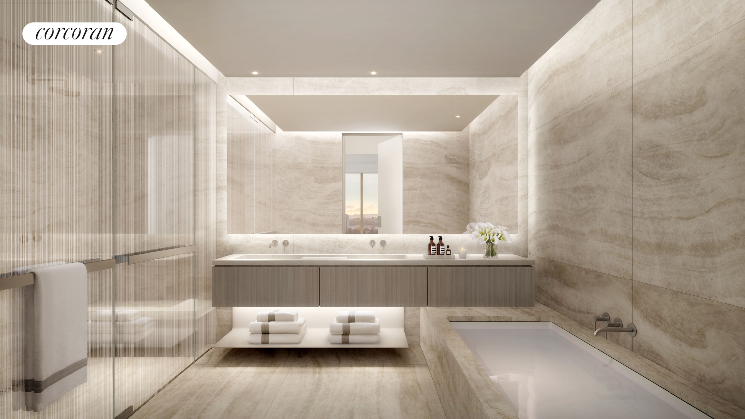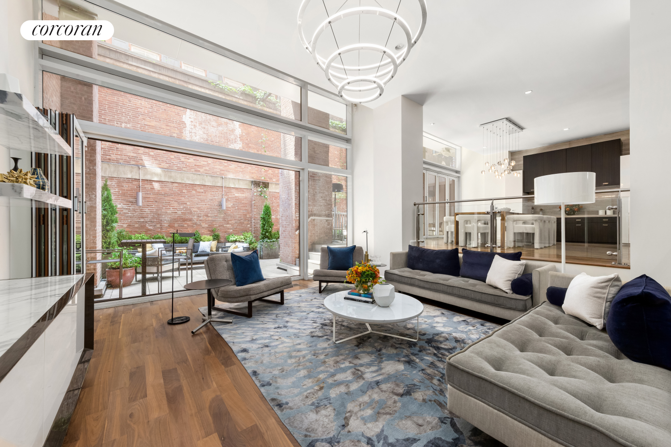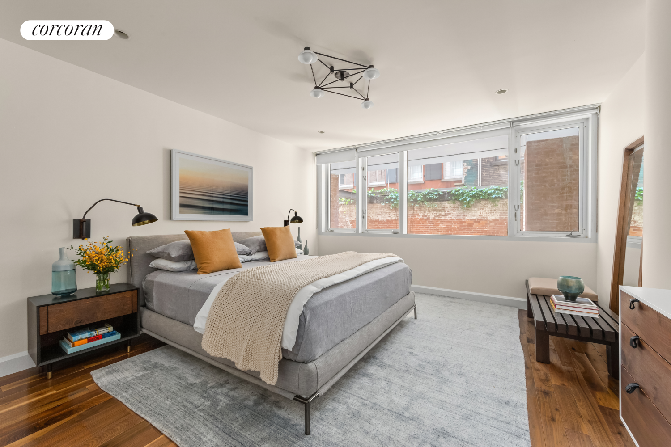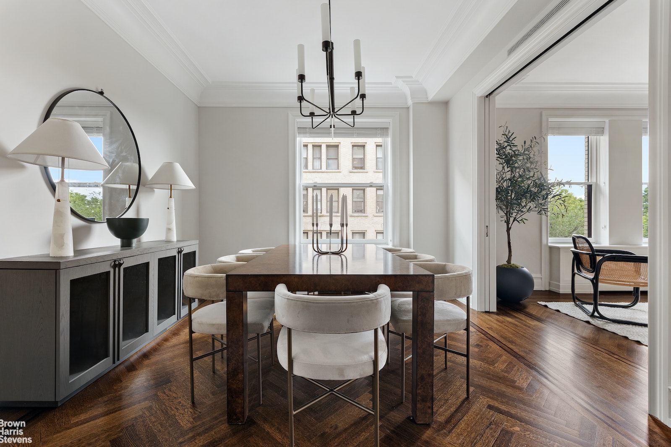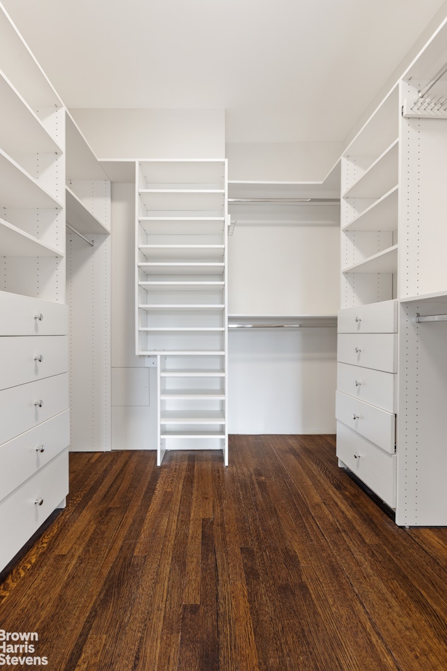|
Sales Report Created: Sunday, November 26, 2023 - Listings Shown: 10
|
Page Still Loading... Please Wait


|
1.
|
|
920 Fifth Avenue - 14/15AD (Click address for more details)
|
Listing #: 22420668
|
Type: COOP
Rooms: 12
Beds: 5
Baths: 5.5
Approx Sq Ft: 4,500
|
Price: $23,500,000
Retax: $0
Maint/CC: $17,435
Tax Deduct: 32%
Finance Allowed: 50%
|
Attended Lobby: Yes
Fire Place: 1
Health Club: Fitness Room
Flip Tax: BUYER PAYS BUYER PAYS BUYER PAYS 2%
|
Sect: Upper East Side
Views: P
Condition: Fair
|
|
|
|
|
|
|
2.
|
|
15 Central Park West - 25B (Click address for more details)
|
Listing #: 277216
|
Type: CONDO
Rooms: 4
Beds: 2
Baths: 2.5
Approx Sq Ft: 1,736
|
Price: $9,250,000
Retax: $2,910
Maint/CC: $4,035
Tax Deduct: 0%
Finance Allowed: 90%
|
Attended Lobby: Yes
Outdoor: Garden
Garage: Yes
Health Club: Fitness Room
|
Sect: Upper West Side
Views: River:No
Condition: Excellent
|
|
|
|
|
|
|
3.
|
|
88 Central Park West - 5N (Click address for more details)
|
Listing #: 22729701
|
Type: COOP
Rooms: 8
Beds: 4
Baths: 3
|
Price: $8,600,000
Retax: $0
Maint/CC: $10,307
Tax Deduct: 48%
Finance Allowed: 50%
|
Attended Lobby: Yes
Flip Tax: 2.0
|
Sect: Upper West Side
Views: P,S
Condition: Good
|
|
|
|
|
|
|
4.
|
|
845 United Nations Plaza - 75B (Click address for more details)
|
Listing #: 22658657
|
Type: CONDO
Rooms: 6
Beds: 3
Baths: 3.5
Approx Sq Ft: 2,857
|
Price: $6,995,000
Retax: $6,583
Maint/CC: $4,850
Tax Deduct: 0%
Finance Allowed: 90%
|
Attended Lobby: Yes
Garage: Yes
Health Club: Yes
|
Sect: Middle East Side
Views: C,R,S
Condition: Excellent
|
|
|
|
|
|
|
5.
|
|
500 West 18th Street - WEST_29D (Click address for more details)
|
Listing #: 22733065
|
Type: CONDO
Rooms: 4
Beds: 2
Baths: 2.5
Approx Sq Ft: 1,805
|
Price: $6,710,000
Retax: $3,636
Maint/CC: $3,119
Tax Deduct: 0%
Finance Allowed: 90%
|
Attended Lobby: Yes
Garage: Yes
Health Club: Yes
|
Nghbd: Chelsea
Views: C,R,S
Condition: Excellent
|
|
|
|
|
|
|
6.
|
|
7 Harrison Street - 6N (Click address for more details)
|
Listing #: 492573
|
Type: CONDO
Rooms: 9
Beds: 3
Baths: 3
Approx Sq Ft: 2,205
|
Price: $6,495,000
Retax: $3,101
Maint/CC: $4,022
Tax Deduct: 0%
Finance Allowed: 90%
|
Attended Lobby: Yes
|
Nghbd: Tribeca
Views: River:No
Condition: Excellent
|
|
|
|
|
|
|
7.
|
|
60 Beach Street - 1C (Click address for more details)
|
Listing #: 22586567
|
Type: CONDO
Rooms: 8
Beds: 3
Baths: 2.5
Approx Sq Ft: 3,535
|
Price: $5,995,000
Retax: $3,554
Maint/CC: $2,567
Tax Deduct: 0%
Finance Allowed: 90%
|
Attended Lobby: Yes
Outdoor: Patio
Health Club: Fitness Room
|
Nghbd: Tribeca
Condition: Excellent
|
|
|
|
|
|
|
8.
|
|
270 Riverside Drive - 5A (Click address for more details)
|
Listing #: 22593963
|
Type: CONDO
Rooms: 8
Beds: 4
Baths: 4
Approx Sq Ft: 2,845
|
Price: $5,495,000
Retax: $3,011
Maint/CC: $3,481
Tax Deduct: 0%
Finance Allowed: 90%
|
Attended Lobby: Yes
|
Sect: Upper West Side
Views: SL,PA,P,R,S
Condition: Excellent
|
|
|
|
|
|
|
9.
|
|
2505 Broadway - 12A (Click address for more details)
|
Listing #: 22657395
|
Type: CONDO
Rooms: 8
Beds: 4
Baths: 3.5
Approx Sq Ft: 2,438
|
Price: $5,495,000
Retax: $2,581
Maint/CC: $2,732
Tax Deduct: 0%
Finance Allowed: 90%
|
Attended Lobby: Yes
Health Club: Fitness Room
|
Sect: Upper West Side
Views: C
Condition: Excellent
|
|
|
|
|
|
|
10.
|
|
257 West 17th Street - PHB (Click address for more details)
|
Listing #: 22732665
|
Type: CONDO
Rooms: 9
Beds: 4
Baths: 4
Approx Sq Ft: 2,561
|
Price: $5,250,000
Retax: $6,199
Maint/CC: $3,111
Tax Deduct: 0%
Finance Allowed: 90%
|
Attended Lobby: Yes
Outdoor: Terrace
Health Club: Fitness Room
Flip Tax: 2x Monthly Common Charges.
|
Nghbd: Chelsea
Views: River:No
|
|
|
|
|
|
All information regarding a property for sale, rental or financing is from sources deemed reliable but is subject to errors, omissions, changes in price, prior sale or withdrawal without notice. No representation is made as to the accuracy of any description. All measurements and square footages are approximate and all information should be confirmed by customer.
Powered by 





