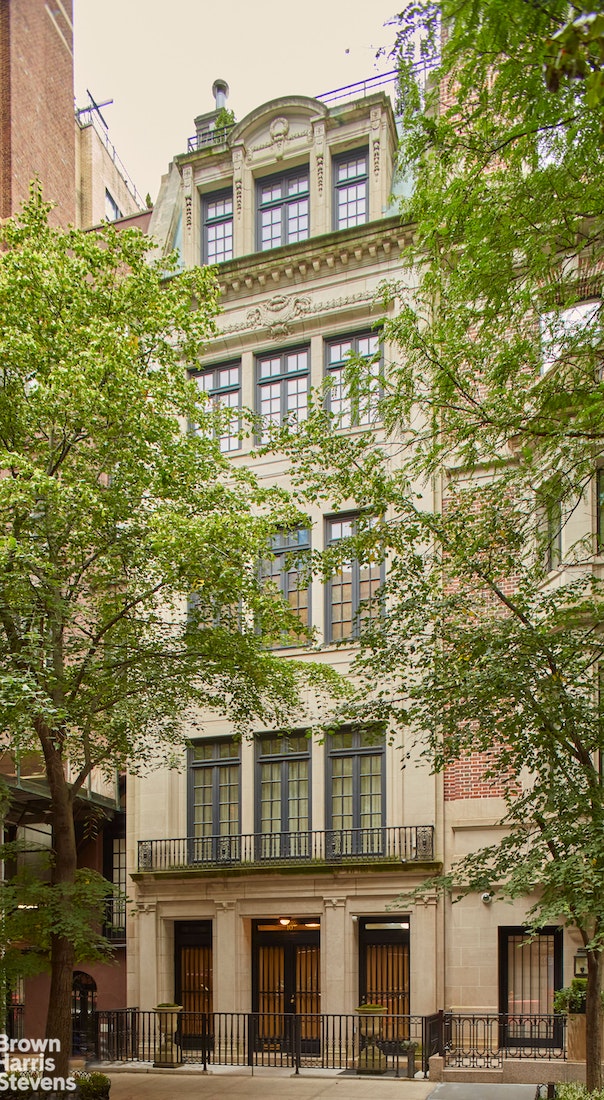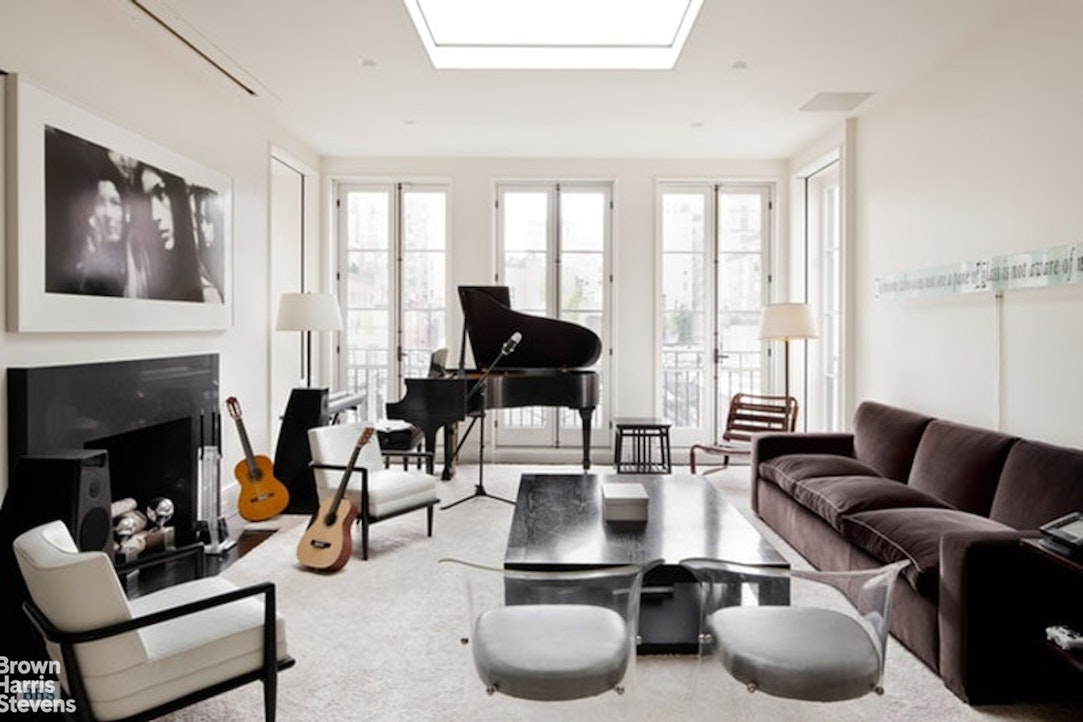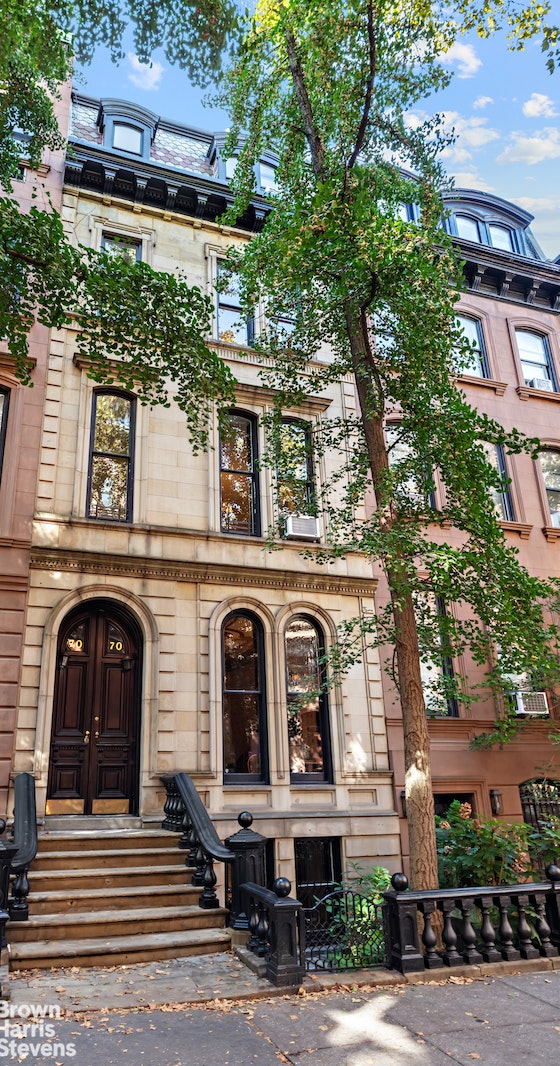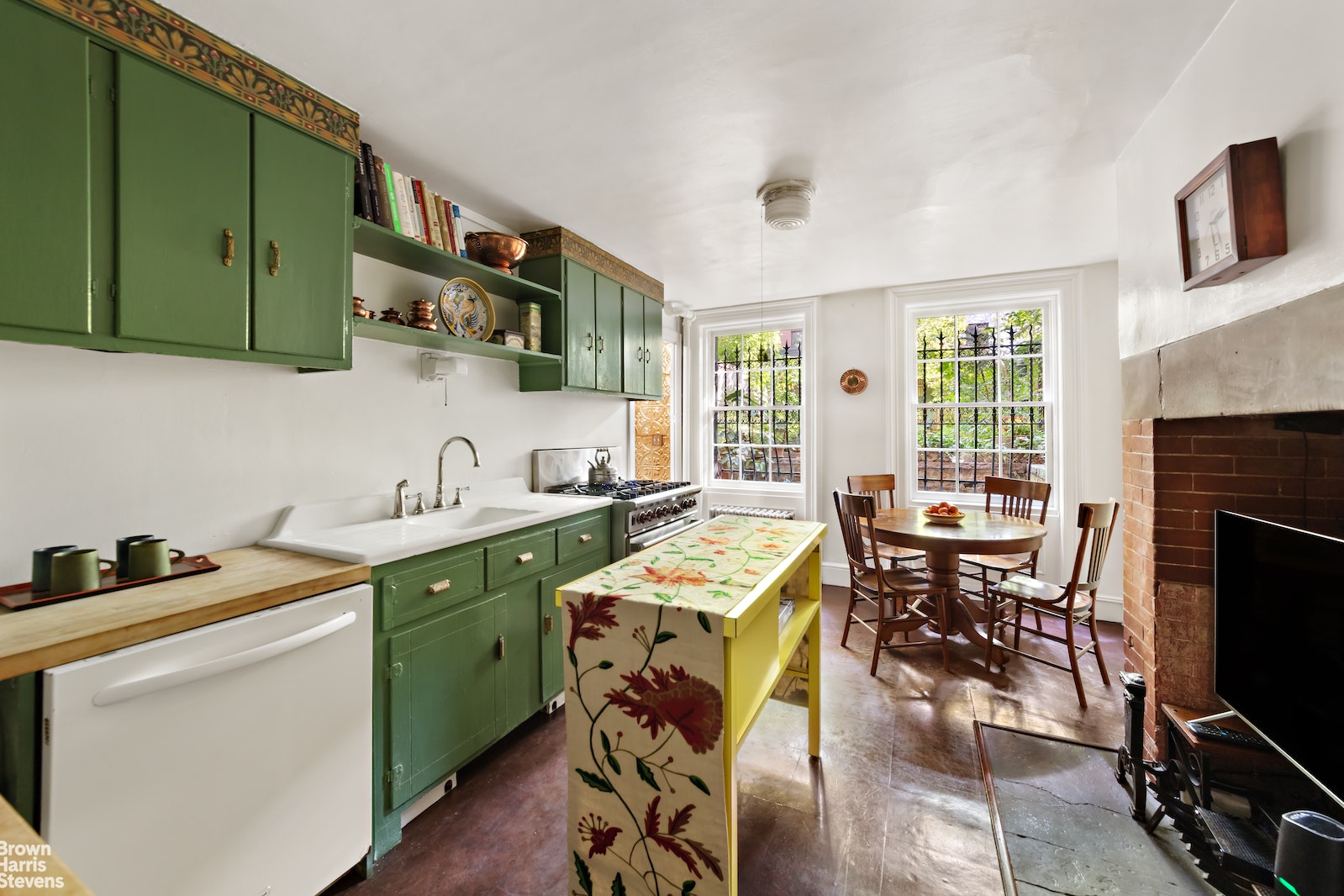|
Townhouse Report Created: Saturday, December 2, 2023 - Listings Shown: 4
|
Page Still Loading... Please Wait


|
1.
|
|
10 East 75th Street (Click address for more details)
|
Listing #: 422499
|
Price: $23,500,000
Floors: 7
Approx Sq Ft: 10,463
|
Sect: Upper East Side
Condition: Excellent
|
|
|
|
|
|
|
|
|
2.
|
|
60 Bethune Street (Click address for more details)
|
Listing #: 276975
|
Price: $12,995,000
Approx Sq Ft: 4,343
|
Nghbd: West Village
Condition: Excellent
|
|
|
|
|
|
|
|
|
3.
|
|
70 Perry Street (Click address for more details)
|
Listing #: 22732682
|
Price: $9,400,000
Floors: 4
Approx Sq Ft: 4,500
|
Nghbd: West Village
Condition: Excellent
|
|
|
|
|
|
|
|
|
4.
|
|
455 West 24th Street (Click address for more details)
|
Listing #: 204946
|
Price: $6,850,000
Floors: 3
Approx Sq Ft: 4,328
|
Nghbd: Chelsea
|
|
|
|
|
|
|
|
All information regarding a property for sale, rental or financing is from sources deemed reliable but is subject to errors, omissions, changes in price, prior sale or withdrawal without notice. No representation is made as to the accuracy of any description. All measurements and square footages are approximate and all information should be confirmed by customer.
Powered by 















