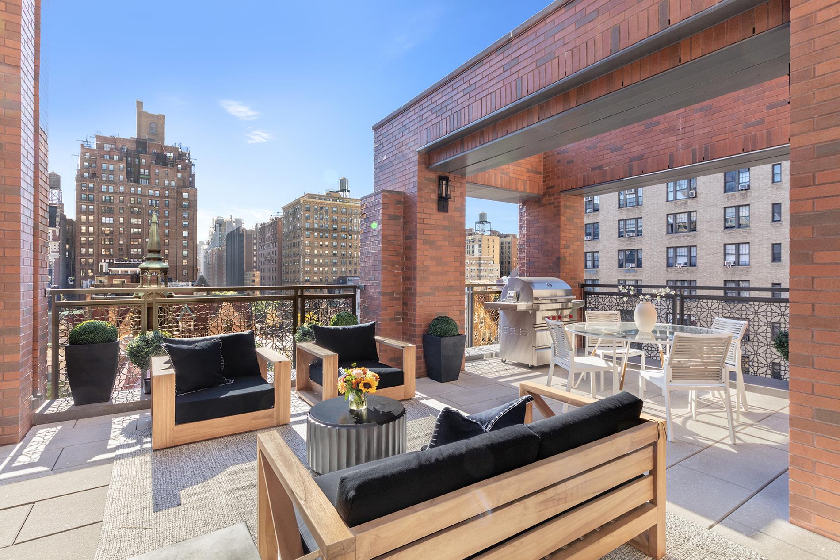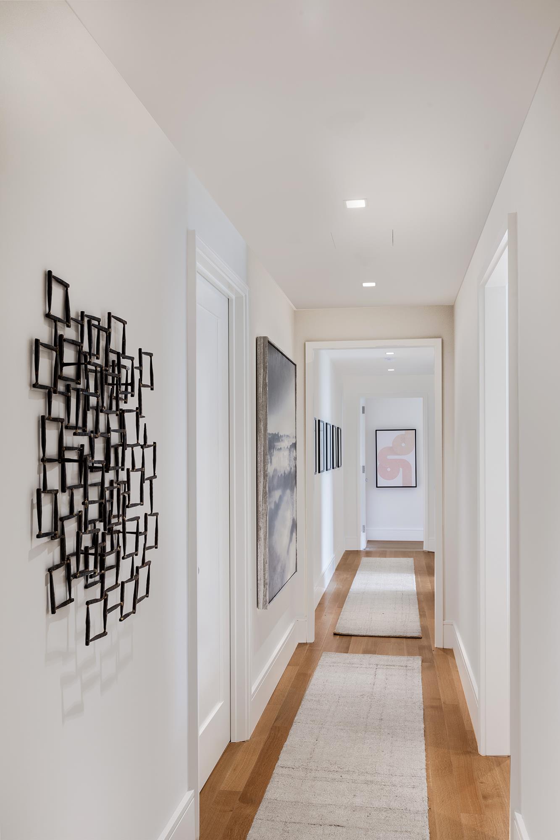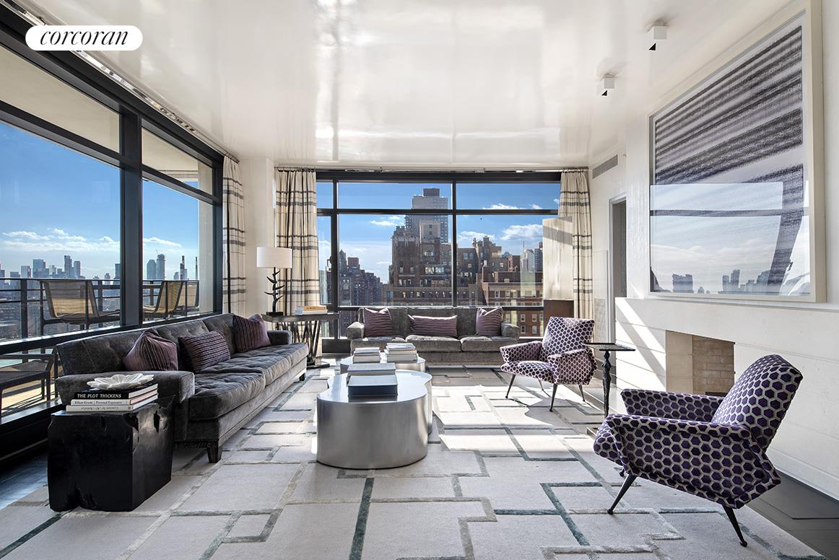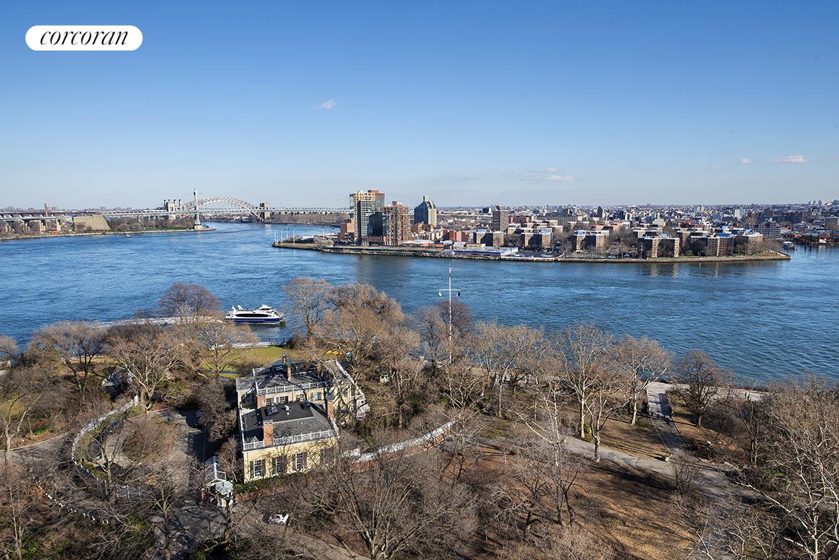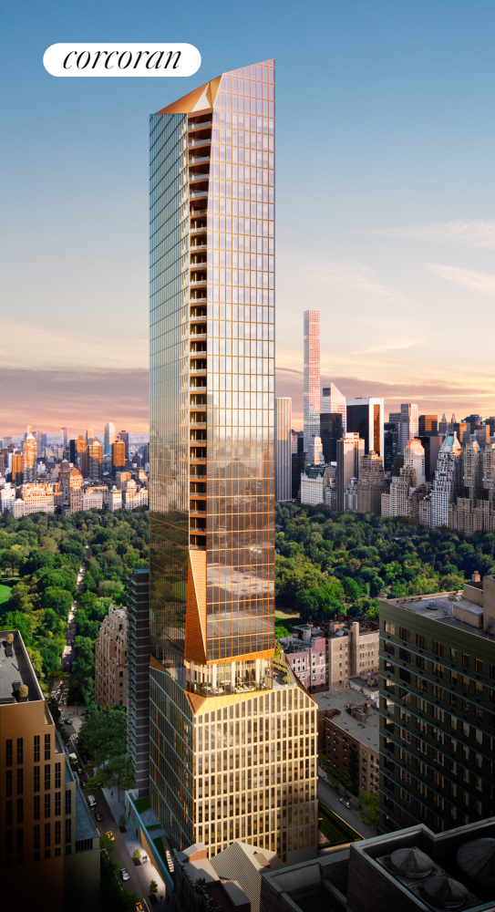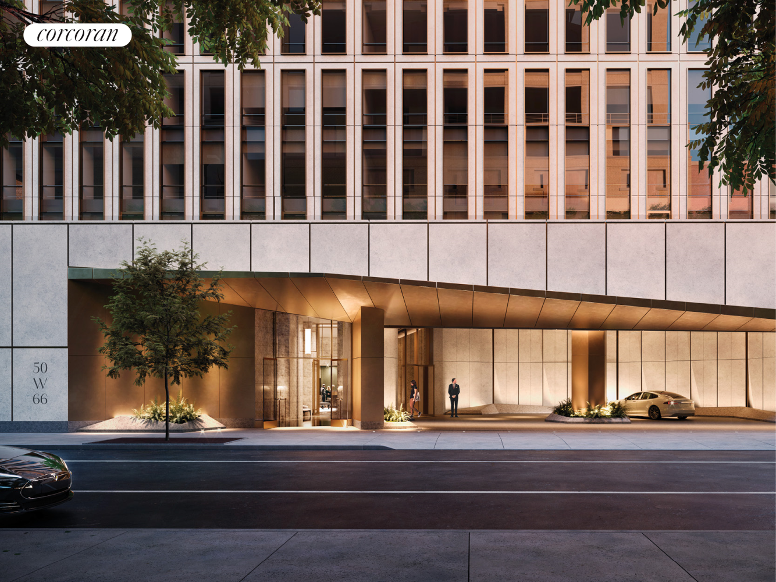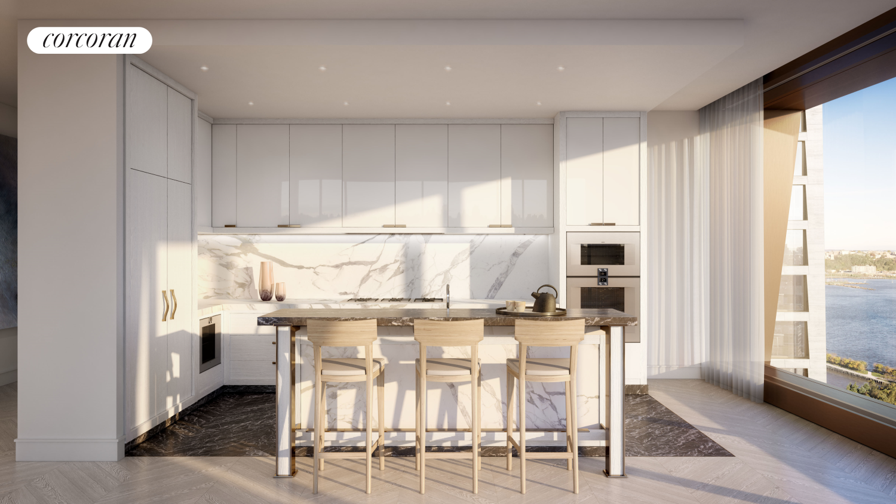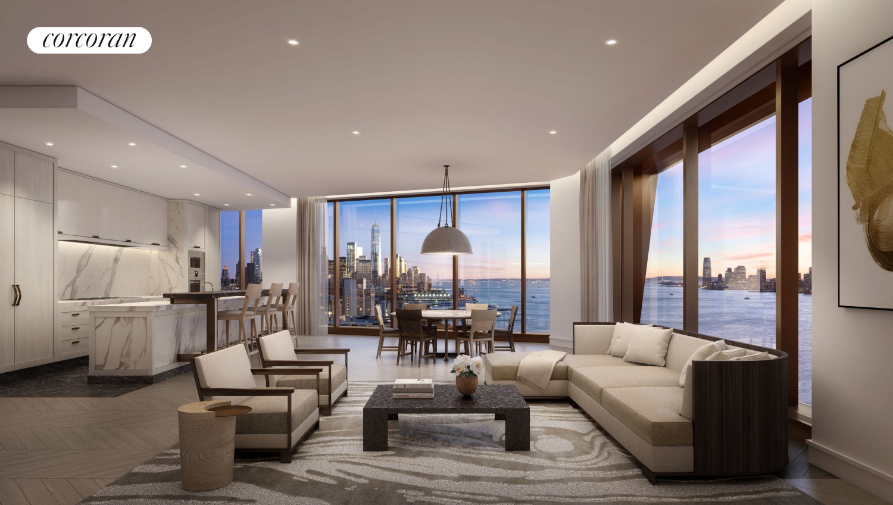|
Sales Report Created: Sunday, December 3, 2023 - Listings Shown: 13
|
Page Still Loading... Please Wait


|
1.
|
|
1 North Moore Street - PH (Click address for more details)
|
Listing #: 22574030
|
Type: CONDO
Rooms: 8
Beds: 3
Baths: 4
Approx Sq Ft: 5,500
|
Price: $20,000,000
Retax: $3,682
Maint/CC: $8,825
Tax Deduct: 0%
Finance Allowed: 90%
|
Attended Lobby: Yes
|
Nghbd: Tribeca
Views: River:No
Condition: Excellent
|
|
|
|
|
|
|
2.
|
|
90 Morton Street - PH8D (Click address for more details)
|
Listing #: 22653491
|
Type: CONDO
Rooms: 5
Beds: 3
Baths: 2.5
Approx Sq Ft: 2,376
|
Price: $10,450,000
Retax: $2,591
Maint/CC: $3,673
Tax Deduct: 0%
Finance Allowed: 90%
|
Attended Lobby: Yes
Outdoor: Terrace
Health Club: Fitness Room
Flip Tax: ASK EXCL BROKER
|
Nghbd: West Village
Views: River:No
|
|
|
|
|
|
|
3.
|
|
378 West End Avenue - 7B (Click address for more details)
|
Listing #: 22750565
|
Type: CONDO
Rooms: 6
Beds: 3
Baths: 3.5
Approx Sq Ft: 2,910
|
Price: $9,450,000
Retax: $5,828
Maint/CC: $3,532
Tax Deduct: 0%
Finance Allowed: 90%
|
Attended Lobby: Yes
Outdoor: Terrace
Garage: Yes
Health Club: Yes
|
Sect: Upper West Side
Views: River:No
|
|
|
|
|
|
|
4.
|
|
170 East End Avenue - 16A (Click address for more details)
|
Listing #: 236345
|
Type: CONDO
Rooms: 8
Beds: 4
Baths: 5.5
Approx Sq Ft: 3,600
|
Price: $8,995,000
Retax: $4,962
Maint/CC: $5,337
Tax Deduct: 0%
Finance Allowed: 90%
|
Attended Lobby: Yes
Outdoor: Terrace
Garage: Yes
Fire Place: 1
Health Club: Yes
|
Sect: Upper East Side
Views: C,P,R
Condition: Excellent
|
|
|
|
|
|
|
5.
|
|
50 West 66th Street - 16A (Click address for more details)
|
Listing #: 21877888
|
Type: CONDO
Rooms: 7
Beds: 3
Baths: 3.5
Approx Sq Ft: 2,097
|
Price: $6,575,000
Retax: $2,872
Maint/CC: $2,797
Tax Deduct: 0%
Finance Allowed: 90%
|
Attended Lobby: Yes
Health Club: Fitness Room
|
Sect: Upper West Side
Views: T
Condition: Excellent
|
|
|
|
|
|
|
6.
|
|
88 Central Park West - 3/4N (Click address for more details)
|
Listing #: 22056761
|
Type: COOP
Rooms: 9
Beds: 4
Baths: 2.5
|
Price: $6,499,000
Retax: $0
Maint/CC: $9,710
Tax Deduct: 48%
Finance Allowed: 50%
|
Attended Lobby: Yes
Flip Tax: 2.0
|
Sect: Upper West Side
Views: C
Condition: Fair
|
|
|
|
|
|
|
7.
|
|
200 East 79th Street - 10B (Click address for more details)
|
Listing #: 437302
|
Type: CONDO
Rooms: 7
Beds: 4
Baths: 4.5
Approx Sq Ft: 2,664
|
Price: $5,999,000
Retax: $4,203
Maint/CC: $3,980
Tax Deduct: 0%
Finance Allowed: 90%
|
Attended Lobby: Yes
Health Club: Yes
|
Sect: Upper East Side
Views: River:No
Condition: Excellent
|
|
|
|
|
|
|
8.
|
|
500 West 18th Street - EAST_20D (Click address for more details)
|
Listing #: 22755971
|
Type: CONDO
Rooms: 4
Beds: 2
Baths: 2.5
Approx Sq Ft: 1,754
|
Price: $5,715,000
Retax: $3,375
Maint/CC: $2,895
Tax Deduct: 0%
Finance Allowed: 90%
|
Attended Lobby: Yes
Garage: Yes
Health Club: Yes
|
Nghbd: Chelsea
Views: C
Condition: Excellent
|
|
|
|
|
|
|
9.
|
|
250 West 96th Street - 18C (Click address for more details)
|
Listing #: 22754980
|
Type: CONDO
Rooms: 6
Beds: 3
Baths: 3.5
Approx Sq Ft: 2,411
|
Price: $5,475,000
Retax: $4,427
Maint/CC: $3,353
Tax Deduct: 0%
Finance Allowed: 90%
|
Attended Lobby: Yes
Health Club: Fitness Room
Flip Tax: ASK EXCL BROKER
|
Sect: Upper West Side
Views: River:No
|
|
|
|
|
|
|
10.
|
|
1035 Fifth Avenue - 8B (Click address for more details)
|
Listing #: 22072819
|
Type: COOP
Rooms: 8
Beds: 4
Baths: 4
|
Price: $5,400,000
Retax: $0
Maint/CC: $8,030
Tax Deduct: 38%
Finance Allowed: 50%
|
Attended Lobby: Yes
Health Club: Fitness Room
Flip Tax: 2.5%: Payable By Buyer.
|
Sect: Upper East Side
Views: River:No
|
|
|
|
|
|
|
11.
|
|
200 East 65th Street - 33N (Click address for more details)
|
Listing #: 240068
|
Type: CONDO
Rooms: 6
Beds: 3
Baths: 4
Approx Sq Ft: 2,483
|
Price: $4,995,000
Retax: $4,296
Maint/CC: $4,729
Tax Deduct: 0%
Finance Allowed: 90%
|
Attended Lobby: Yes
Garage: Yes
Health Club: Yes
Flip Tax: 1%.
|
Sect: Upper East Side
Views: River:No
Condition: Excellent
|
|
|
|
|
|
|
12.
|
|
2505 Broadway - 8A (Click address for more details)
|
Listing #: 22755588
|
Type: CONDO
Rooms: 7
Beds: 3
Baths: 3.5
Approx Sq Ft: 2,120
|
Price: $4,150,000
Retax: $2,245
Maint/CC: $2,375
Tax Deduct: 0%
Finance Allowed: 90%
|
Attended Lobby: Yes
Health Club: Fitness Room
|
Sect: Upper West Side
Views: C
Condition: Excellent
|
|
|
|
|
|
|
13.
|
|
685 Fifth Avenue - 9F (Click address for more details)
|
Listing #: 21706700
|
Type: CONDO
Rooms: 2
Beds: 1
Baths: 1
Approx Sq Ft: 943
|
Price: $4,125,000
Retax: $2,167
Maint/CC: $4,053
Tax Deduct: 0%
Finance Allowed: 90%
|
Attended Lobby: Yes
Health Club: Yes
|
Sect: Middle East Side
Condition: Excellent
|
|
|
|
|
|
All information regarding a property for sale, rental or financing is from sources deemed reliable but is subject to errors, omissions, changes in price, prior sale or withdrawal without notice. No representation is made as to the accuracy of any description. All measurements and square footages are approximate and all information should be confirmed by customer.
Powered by 









