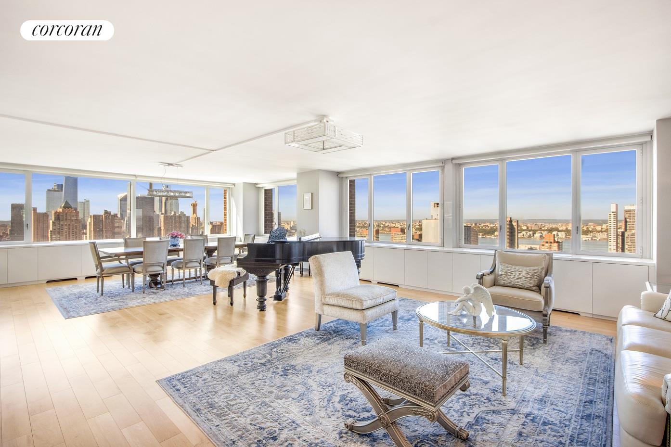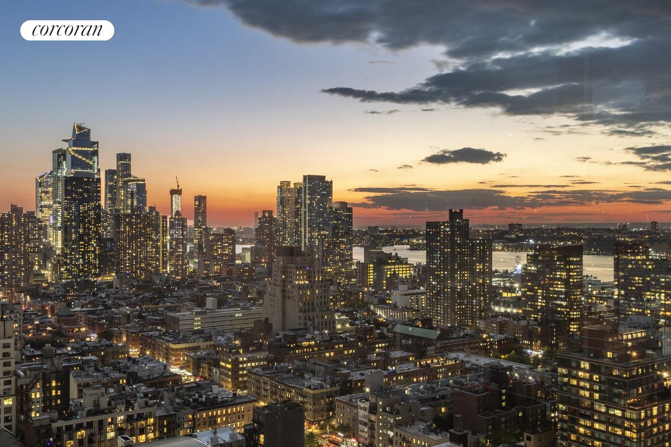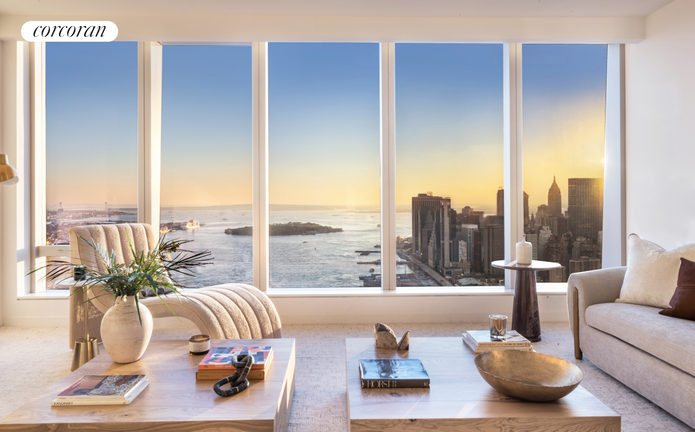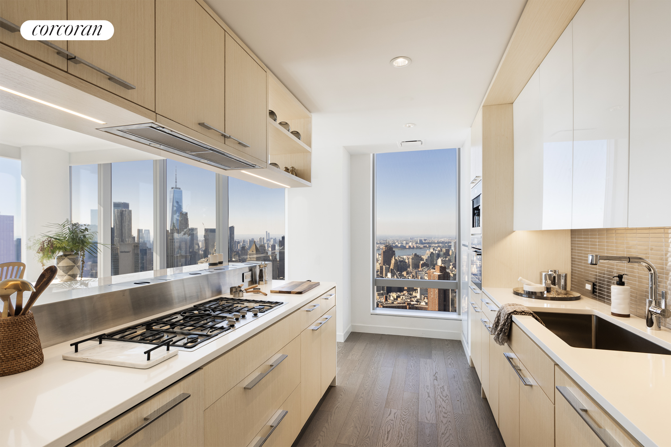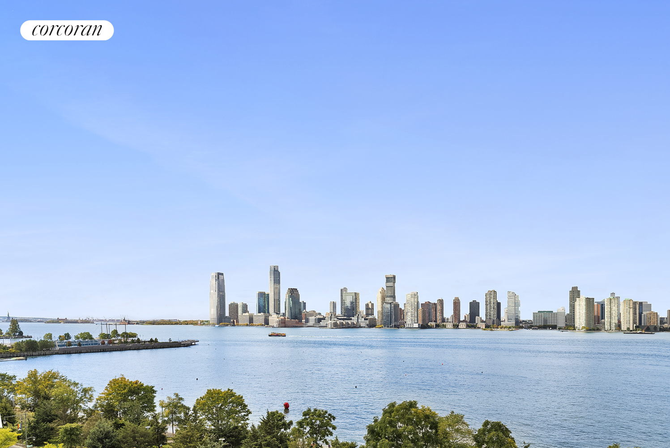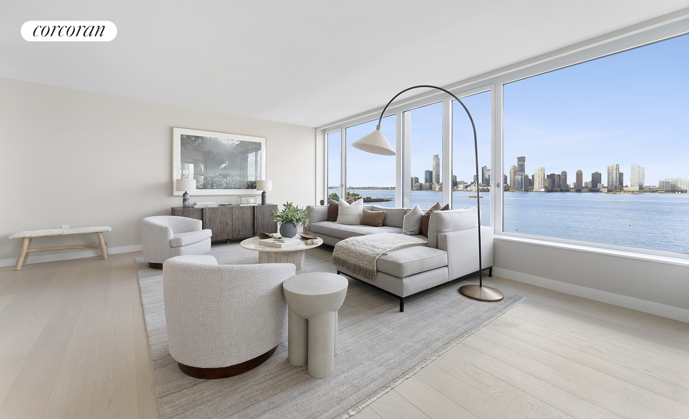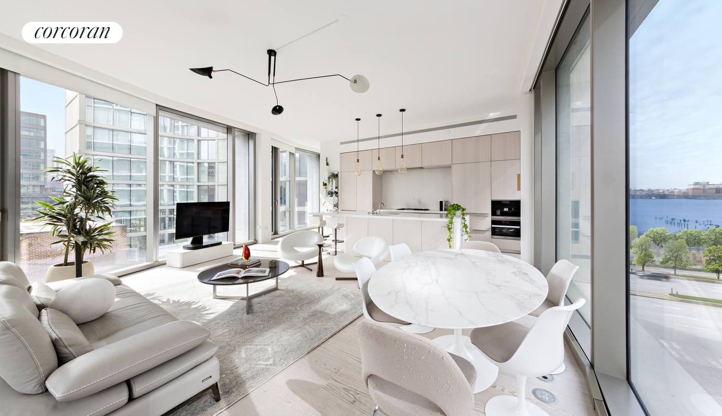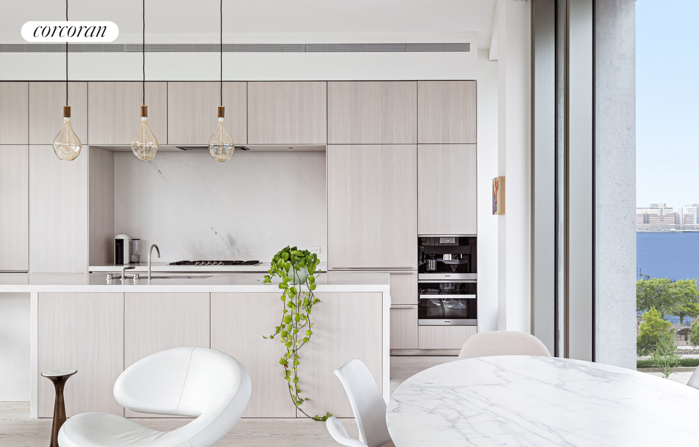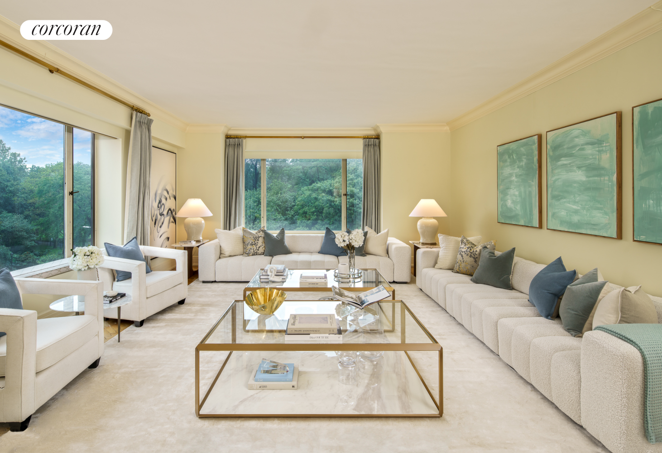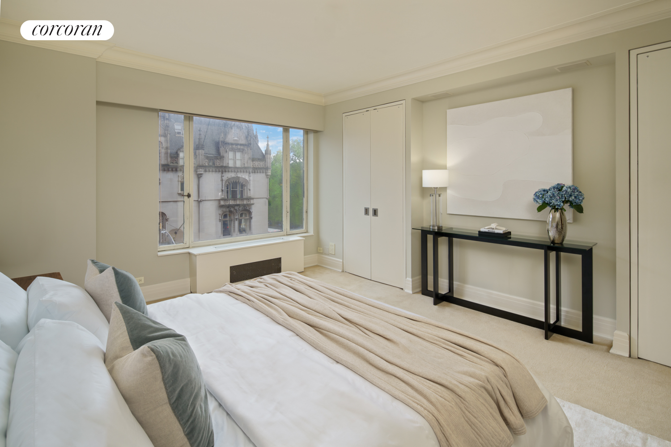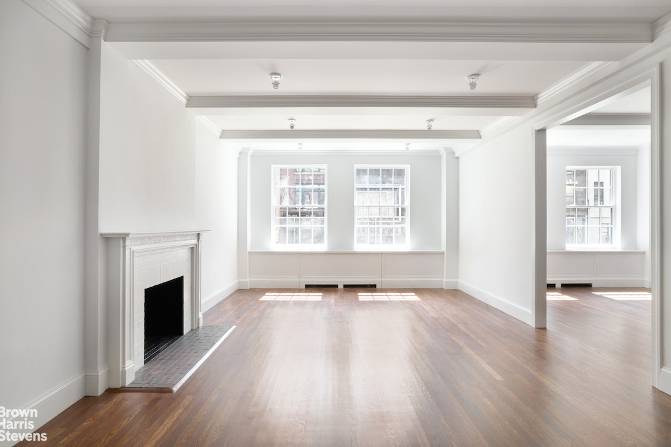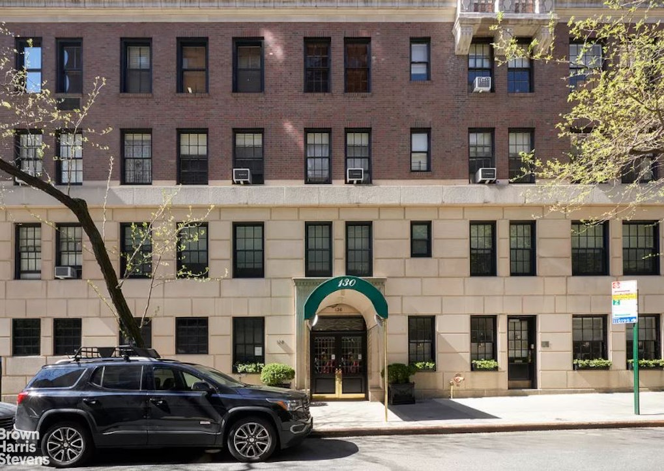|
Sales Report Created: Sunday, December 10, 2023 - Listings Shown: 22
|
Page Still Loading... Please Wait


|
1.
|
|
993 Fifth Avenue - PH (Click address for more details)
|
Listing #: 20853240
|
Type: COOP
Rooms: 12
Beds: 4
Baths: 5
Approx Sq Ft: 5,500
|
Price: $19,950,000
Retax: $0
Maint/CC: $25,060
Tax Deduct: 32%
Finance Allowed: 0%
|
Attended Lobby: Yes
Outdoor: Terrace
Health Club: Fitness Room
Flip Tax: 2%: Payable By Buyer.
|
Sect: Upper East Side
Views: River:No
Condition: New
|
|
|
|
|
|
|
2.
|
|
50 Central Park West - 8A/9A (Click address for more details)
|
Listing #: 22283529
|
Type: COOP
Rooms: 12
Beds: 6
Baths: 5.5
|
Price: $17,990,000
Retax: $0
Maint/CC: $16,336
Tax Deduct: 50%
Finance Allowed: 50%
|
Attended Lobby: Yes
Health Club: Fitness Room
Flip Tax: 2%: Payable By Buyer.
|
Sect: Upper West Side
Condition: Excellent
|
|
|
|
|
|
|
3.
|
|
40 Mercer Street - 32 (Click address for more details)
|
Listing #: 198155
|
Type: CONDO
Rooms: 6
Beds: 3
Baths: 3.5
Approx Sq Ft: 2,706
|
Price: $9,995,000
Retax: $5,698
Maint/CC: $5,500
Tax Deduct: 0%
Finance Allowed: 90%
|
Attended Lobby: Yes
Garage: Yes
Health Club: Fitness Room
Flip Tax: 2 Months CC paid by buyer
|
Nghbd: Soho
Views: C,S
Condition: Excellent
|
|
|
|
|
|
|
4.
|
|
895 Park Avenue - 14C (Click address for more details)
|
Listing #: 262311
|
Type: COOP
Rooms: 10
Beds: 4
Baths: 5
|
Price: $8,995,000
Retax: $0
Maint/CC: $13,330
Tax Deduct: 35%
Finance Allowed: 50%
|
Attended Lobby: Yes
Outdoor: Terrace
Health Club: Fitness Room
Flip Tax: 2%: Payable By Seller.
|
Sect: Upper East Side
Views: River:No
Condition: Excellent
|
|
|
|
|
|
|
5.
|
|
200 East 79th Street - 17A (Click address for more details)
|
Listing #: 22369829
|
Type: CONDO
Rooms: 7
Beds: 4
Baths: 4.5
Approx Sq Ft: 3,213
|
Price: $7,995,000
Retax: $5,277
Maint/CC: $4,861
Tax Deduct: 0%
Finance Allowed: 90%
|
Attended Lobby: Yes
Outdoor: Terrace
Health Club: Yes
|
Sect: Upper East Side
Views: River:No
Condition: Excellent
|
|
|
|
|
|
|
6.
|
|
39 East 79th Street - 10/11A (Click address for more details)
|
Listing #: 22652351
|
Type: COOP
Rooms: 10
Beds: 4
Baths: 3.5
|
Price: $7,790,000
Retax: $0
Maint/CC: $10,736
Tax Deduct: 35%
Finance Allowed: 40%
|
Attended Lobby: Yes
Fire Place: 1
Flip Tax: 2.5
|
Sect: Upper East Side
Views: C,S
Condition: Excellent
|
|
|
|
|
|
|
7.
|
|
101 Central Park West - 7E (Click address for more details)
|
Listing #: 110294
|
Type: COOP
Rooms: 7
Beds: 3
Baths: 3
Approx Sq Ft: 2,650
|
Price: $7,500,000
Retax: $0
Maint/CC: $7,473
Tax Deduct: 31%
Finance Allowed: 50%
|
Attended Lobby: Yes
Fire Place: 1
Health Club: Fitness Room
Flip Tax: SELLER PAYS 3% paid by seller
|
Sect: Upper West Side
Views: P
Condition: Excellent
|
|
|
|
|
|
|
8.
|
|
150 Charles Street - 6AN (Click address for more details)
|
Listing #: 22732729
|
Type: CONDO
Rooms: 5
Beds: 3
Baths: 3.5
Approx Sq Ft: 2,321
|
Price: $7,395,000
Retax: $3,681
Maint/CC: $4,377
Tax Deduct: 0%
Finance Allowed: 90%
|
Attended Lobby: Yes
Garage: Yes
Health Club: Yes
|
Nghbd: West Village
Views: River:No
|
|
|
|
|
|
|
9.
|
|
200 Eleventh Avenue - 5S (Click address for more details)
|
Listing #: 238084
|
Type: CONDO
Rooms: 7
Beds: 3
Baths: 4
Approx Sq Ft: 2,328
|
Price: $7,250,000
Retax: $4,686
Maint/CC: $4,713
Tax Deduct: 0%
Finance Allowed: 90%
|
Attended Lobby: Yes
Garage: Yes
|
Nghbd: Chelsea
Views: River:No
Condition: Excellent
|
|
|
|
|
|
|
10.
|
|
505 West 19th Street - 2D (Click address for more details)
|
Listing #: 516513
|
Type: CONDO
Rooms: 7
Beds: 3
Baths: 4
Approx Sq Ft: 3,124
|
Price: $7,195,000
Retax: $7,536
Maint/CC: $6,428
Tax Deduct: 0%
Finance Allowed: 90%
|
Attended Lobby: Yes
Outdoor: Terrace
Health Club: Fitness Room
|
Nghbd: Chelsea
Views: River:No
Condition: Excellent
|
|
|
|
|
|
|
11.
|
|
50 East 77th Street - 6C (Click address for more details)
|
Listing #: 22314257
|
Type: COOP
Rooms: 9
Beds: 4
Baths: 4
Approx Sq Ft: 3,375
|
Price: $6,950,000
Retax: $0
Maint/CC: $7,000
Tax Deduct: 45%
Finance Allowed: 25%
|
Attended Lobby: Yes
Garage: Yes
Fire Place: 1
Health Club: Yes
Flip Tax: 2%
|
Sect: Upper East Side
Views: C,S
Condition: Excellent
|
|
|
|
|
|
|
12.
|
|
111 West 67th Street - 43A (Click address for more details)
|
Listing #: 108304
|
Type: CONDO
Rooms: 6
Beds: 3
Baths: 3
Approx Sq Ft: 2,732
|
Price: $6,895,000
Retax: $3,462
Maint/CC: $3,364
Tax Deduct: 0%
Finance Allowed: 90%
|
Attended Lobby: Yes
Garage: Yes
Health Club: Yes
Flip Tax: None.
|
Sect: Upper West Side
Views: C,P,R
Condition: Excellent
|
|
|
|
|
|
|
13.
|
|
101 Central Park West - 4F (Click address for more details)
|
Listing #: 22656117
|
Type: COOP
Rooms: 8
Beds: 3
Baths: 4
|
Price: $6,850,000
Retax: $0
Maint/CC: $7,791
Tax Deduct: 31%
Finance Allowed: 50%
|
Attended Lobby: Yes
Health Club: Fitness Room
Flip Tax: SELLER PAYS 3% paid by seller
|
Sect: Upper West Side
Views: River:No
|
|
|
|
|
|
|
14.
|
|
322 West 57th Street - 40U (Click address for more details)
|
Listing #: 282088
|
Type: CONDO
Rooms: 8
Beds: 4
Baths: 3.5
Approx Sq Ft: 3,417
|
Price: $6,295,000
Retax: $5,287
Maint/CC: $3,631
Tax Deduct: 0%
Finance Allowed: 90%
|
Attended Lobby: Yes
Garage: Yes
Health Club: Yes
Flip Tax: None.
|
Sect: Middle West Side
Views: C,SL,D,PA,R,S
Condition: Excellent
|
|
|
|
|
|
|
15.
|
|
252 South Street - 66J (Click address for more details)
|
Listing #: 22732873
|
Type: CONDO
Rooms: 5
Beds: 3
Baths: 3.5
Approx Sq Ft: 2,347
|
Price: $5,475,000
Retax: $51
Maint/CC: $3,230
Tax Deduct: 0%
Finance Allowed: 90%
|
Attended Lobby: Yes
Garage: Yes
Health Club: Yes
Flip Tax: NA
|
Nghbd: Chinatown
Views: C,P
Condition: Excellent
|
|
|
|
|
|
|
16.
|
|
450 Washington Street - 803 (Click address for more details)
|
Listing #: 22756449
|
Type: CONDP
Rooms: 4
Beds: 3
Baths: 2.5
Approx Sq Ft: 1,883
|
Price: $5,445,000
Retax: $0
Maint/CC: $6,148
Tax Deduct: 0%
Finance Allowed: 90%
|
Attended Lobby: Yes
Outdoor: Balcony
Garage: Yes
Health Club: Fitness Room
|
Nghbd: Tribeca
Views: C,R,F,S
Condition: Excellent
|
|
|
|
|
|
|
17.
|
|
160 Leroy Street - 7CN (Click address for more details)
|
Listing #: 22656423
|
Type: CONDO
Rooms: 5
Beds: 2
Baths: 2.5
Approx Sq Ft: 1,728
|
Price: $4,750,000
Retax: $3,273
Maint/CC: $2,746
Tax Deduct: 0%
Finance Allowed: 90%
|
Attended Lobby: Yes
Outdoor: Balcony
Health Club: Fitness Room
|
Nghbd: West Village
Views: C,S
Condition: Excellent
|
|
|
|
|
|
|
18.
|
|
108 Leonard Street - 12P (Click address for more details)
|
Listing #: 18701239
|
Type: CONDO
Rooms: 5
Beds: 3
Baths: 3.5
Approx Sq Ft: 1,884
|
Price: $4,600,000
Retax: $2,525
Maint/CC: $2,673
Tax Deduct: 0%
Finance Allowed: 90%
|
Attended Lobby: Yes
Garage: Yes
Health Club: Fitness Room
|
Nghbd: Tribeca
Views: B,C
Condition: Excellent
|
|
|
|
|
|
|
19.
|
|
980 Fifth Avenue - 5A (Click address for more details)
|
Listing #: 14082
|
Type: COOP
Rooms: 7
Beds: 3
Baths: 3.5
|
Price: $4,500,000
Retax: $0
Maint/CC: $10,915
Tax Deduct: 40%
Finance Allowed: 0%
|
Attended Lobby: Yes
Garage: Yes
Flip Tax: 2.5% of Purchase Price: Payable By Seller.
|
Sect: Upper East Side
Views: C,P,S
Condition: Good
|
|
|
|
|
|
|
20.
|
|
111 West 56th Street - 41B (Click address for more details)
|
Listing #: 22757005
|
Type: CONDO
Rooms: 5
Beds: 2
Baths: 2.5
Approx Sq Ft: 1,455
|
Price: $4,500,000
Retax: $2,428
Maint/CC: $2,965
Tax Deduct: 0%
Finance Allowed: 90%
|
Attended Lobby: No
|
Sect: Middle West Side
Views: C,SL,P,S
Condition: Excellent
|
|
|
|
|
|
|
21.
|
|
130 East 75th Street - 2B (Click address for more details)
|
Listing #: 22588306
|
Type: COOP
Rooms: 7
Beds: 3
Baths: 3.5
|
Price: $4,350,000
Retax: $0
Maint/CC: $6,016
Tax Deduct: 37%
Finance Allowed: 65%
|
Attended Lobby: Yes
Fire Place: 1
Health Club: Fitness Room
Flip Tax: 2%: Payable By Either.
|
Sect: Upper East Side
Views: C
Condition: Excellent
|
|
|
|
|
|
|
22.
|
|
45 East 85th Street - 5C (Click address for more details)
|
Listing #: 22651075
|
Type: COOP
Rooms: 7
Beds: 2
Baths: 2.5
|
Price: $4,250,000
Retax: $0
Maint/CC: $5,188
Tax Deduct: 46%
Finance Allowed: 50%
|
Attended Lobby: Yes
Outdoor: Garden
Health Club: Fitness Room
Flip Tax: 2% flip tax
|
Sect: Upper East Side
Views: River:No
Condition: Excellent
|
|
|
|
|
|
All information regarding a property for sale, rental or financing is from sources deemed reliable but is subject to errors, omissions, changes in price, prior sale or withdrawal without notice. No representation is made as to the accuracy of any description. All measurements and square footages are approximate and all information should be confirmed by customer.
Powered by 






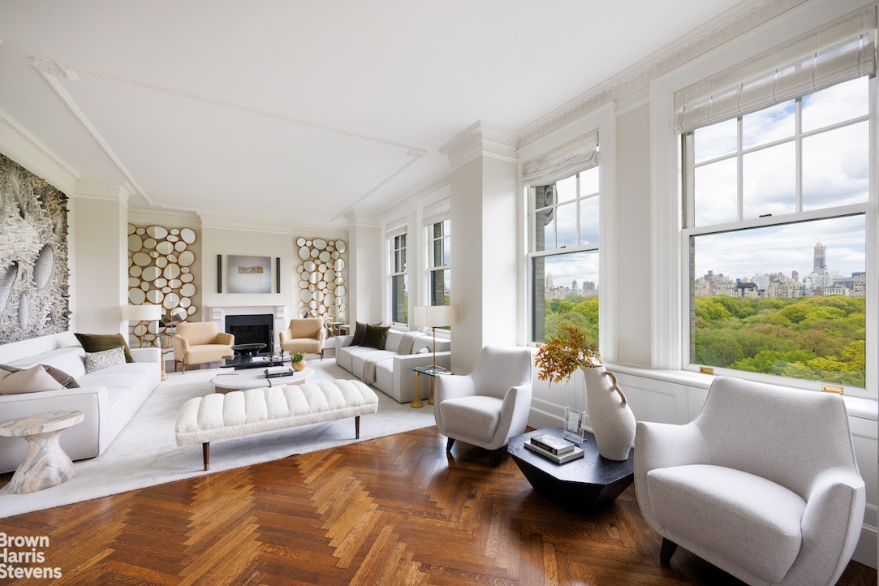
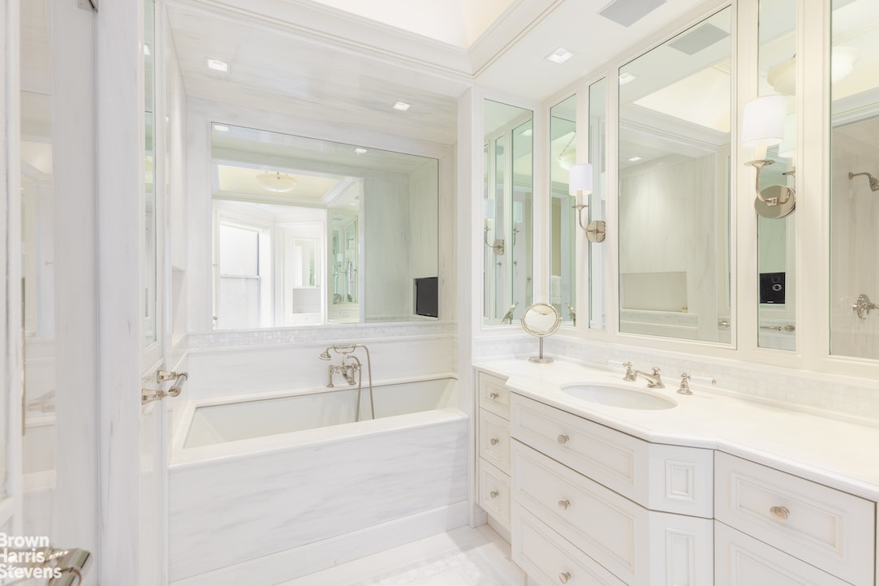




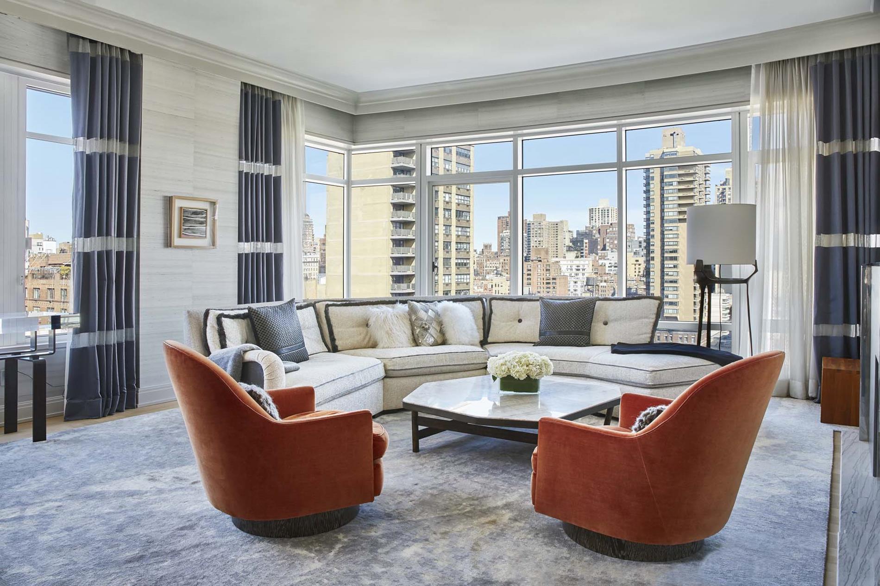
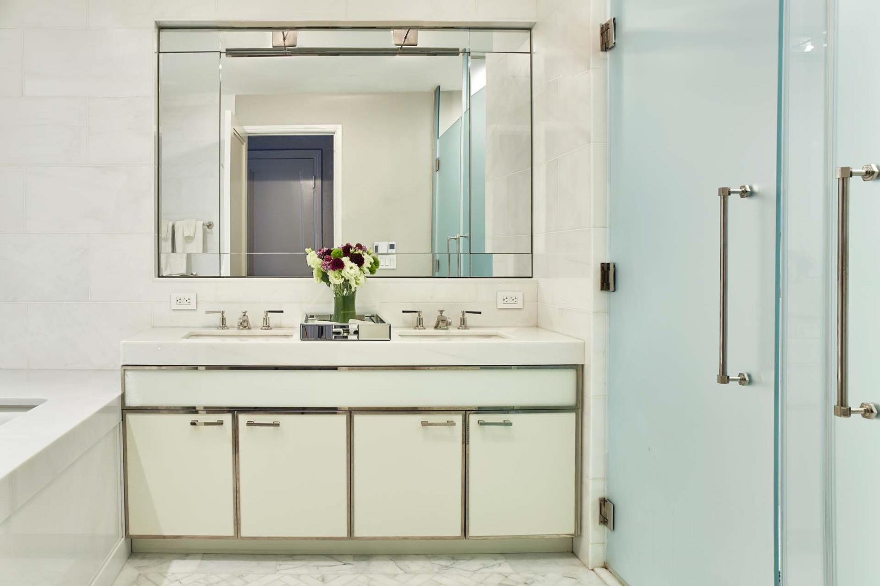

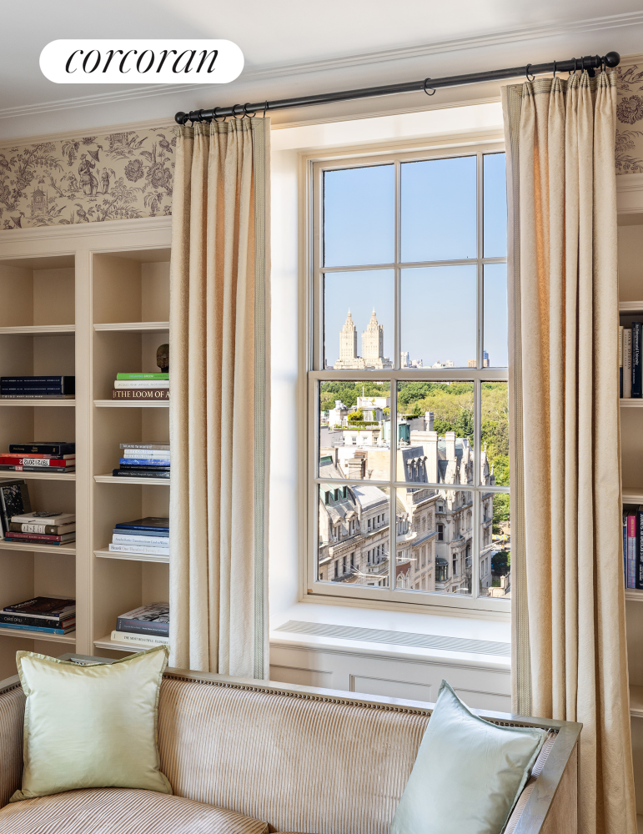
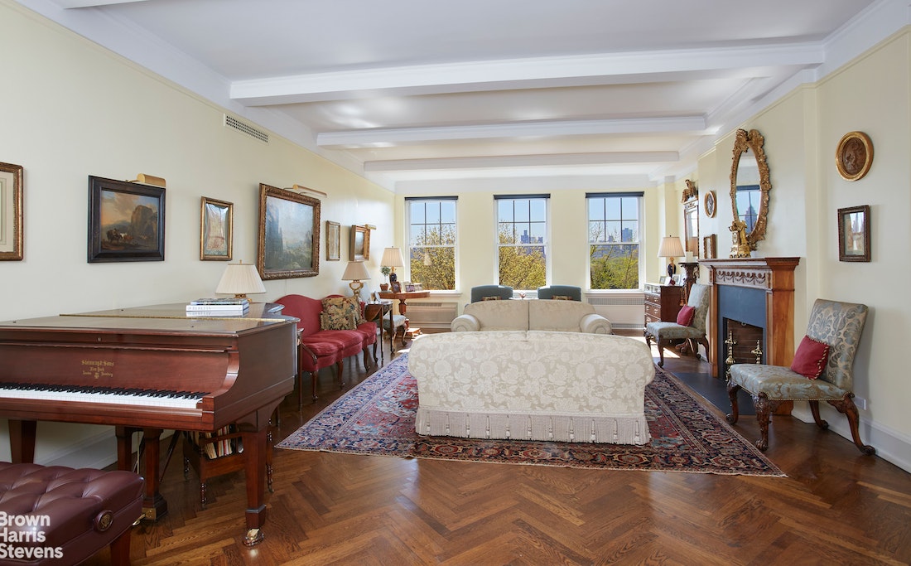
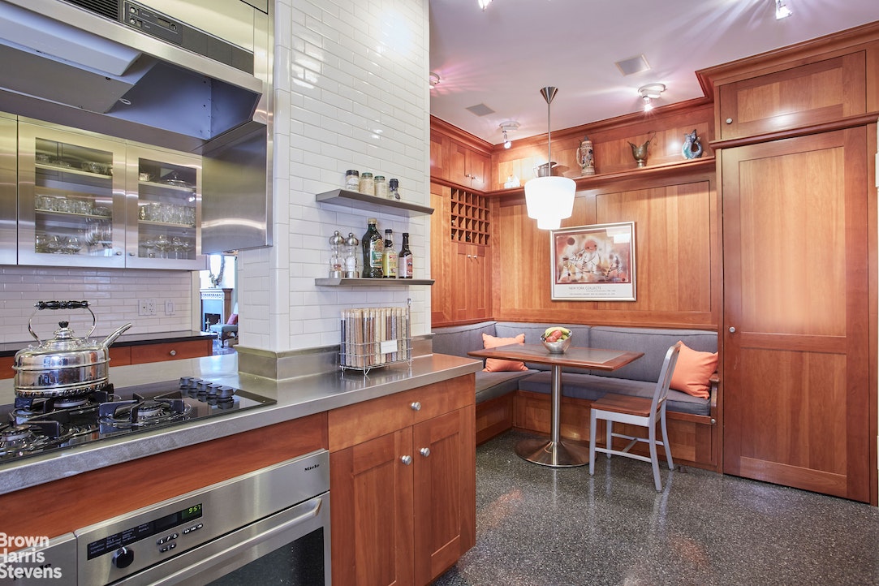






_50_E_77_ST_6C___Living_Room___Angled_Window_View___LowRes.jpg)
_50_E_77_ST_6C___Library___Couch___LowRes.jpg)




