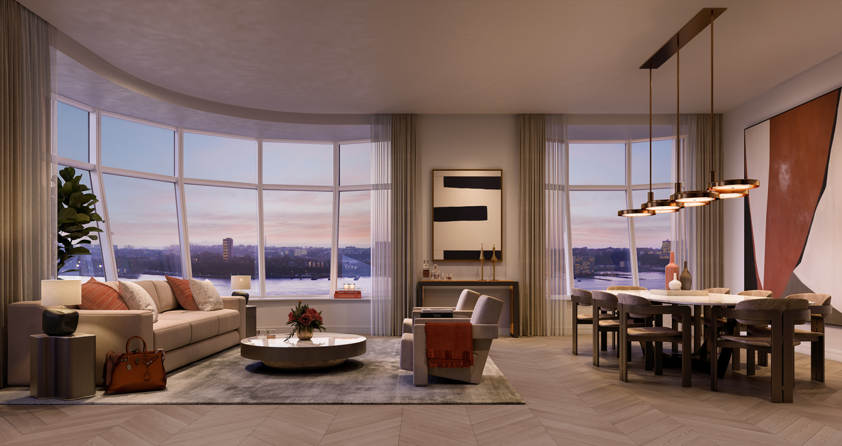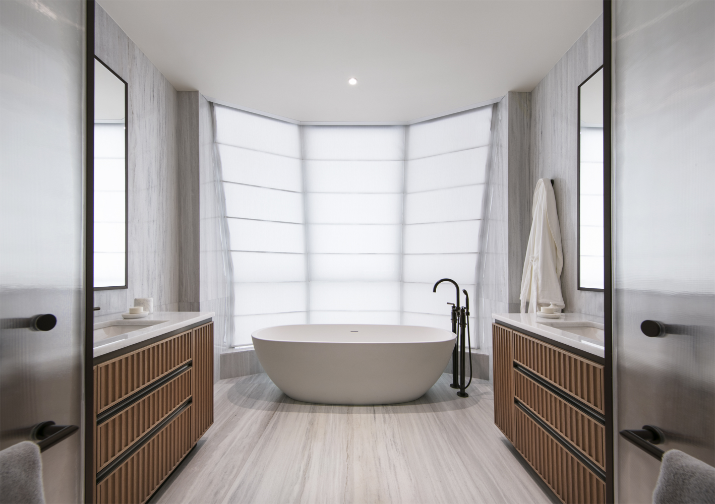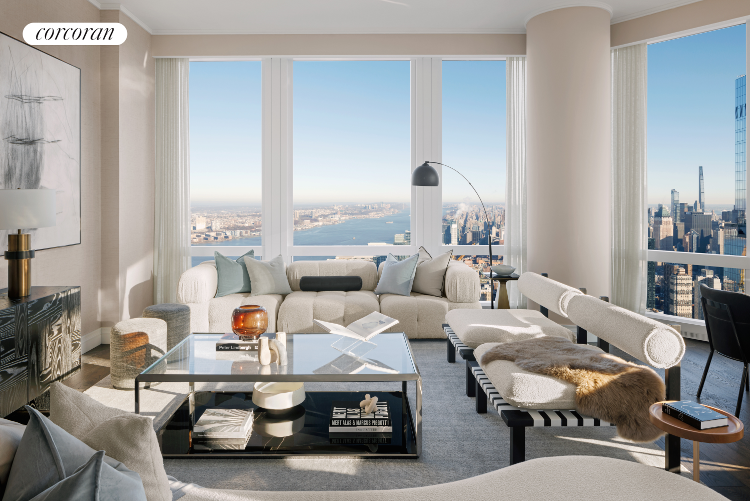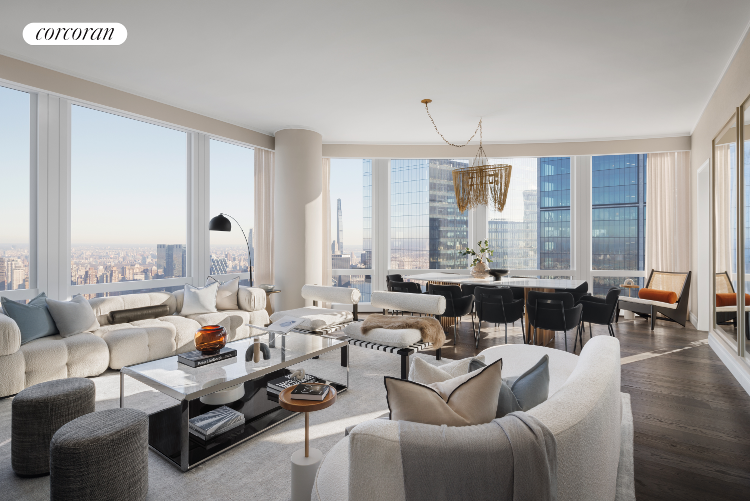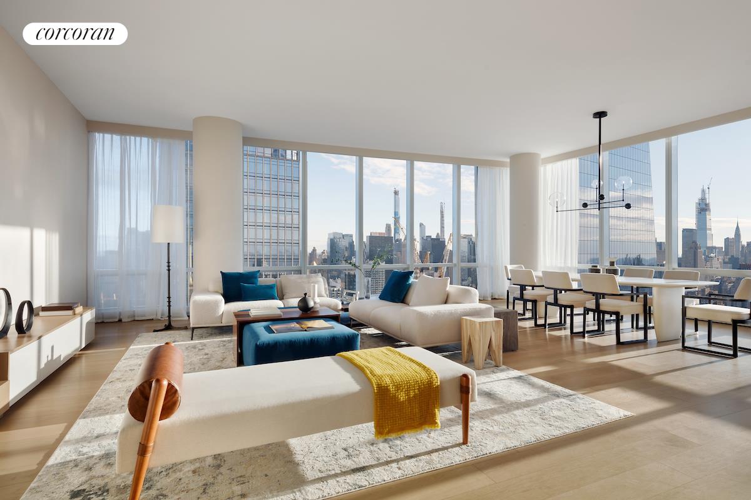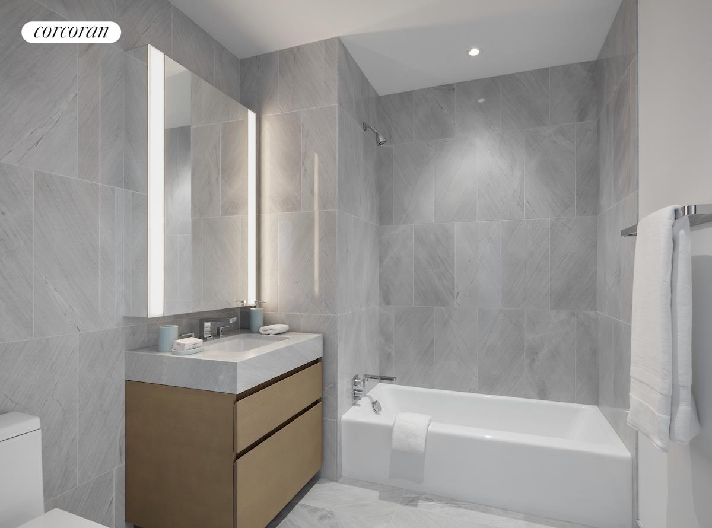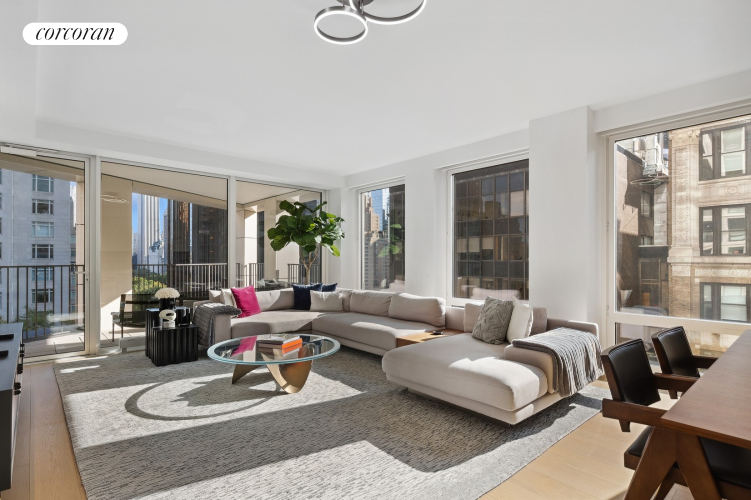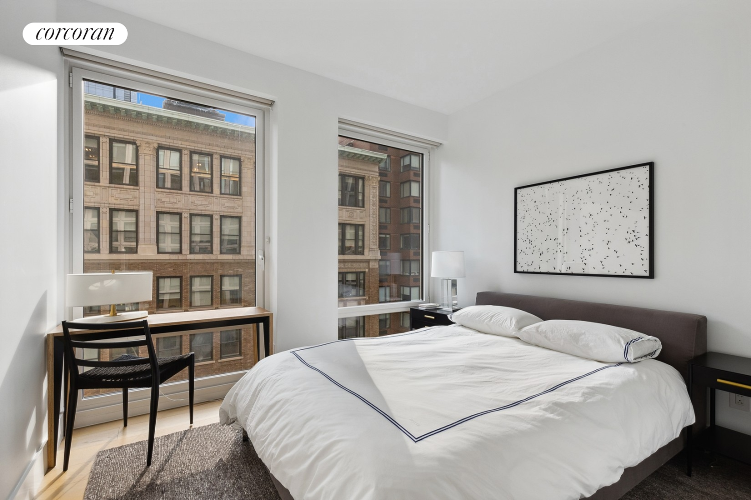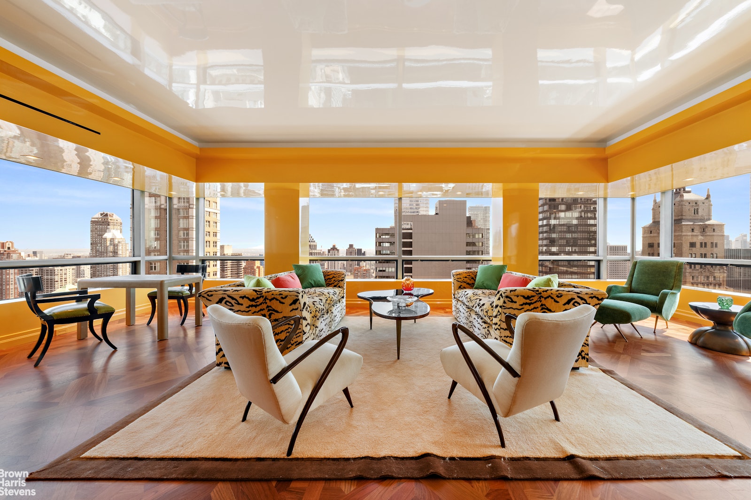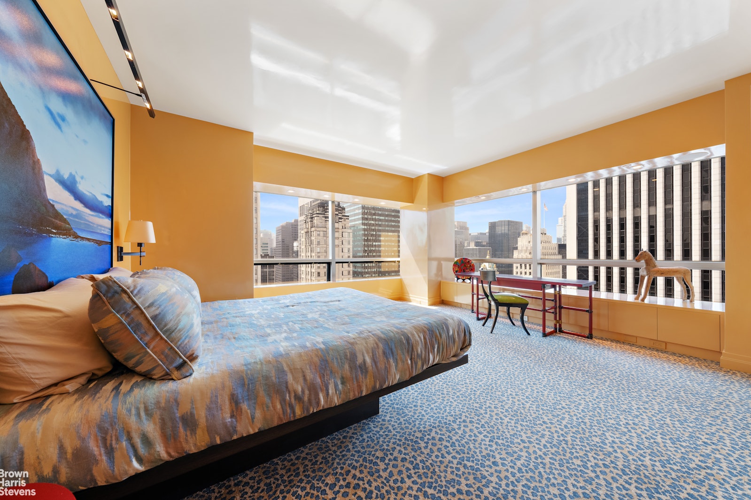|
Sales Report Created: Monday, December 18, 2023 - Listings Shown: 16
|
Page Still Loading... Please Wait


|
1.
|
|
181 East 65th Street - PHA (Click address for more details)
|
Listing #: 20264671
|
Type: CONDO
Rooms: 10
Beds: 6
Baths: 6
Approx Sq Ft: 6,701
|
Price: $17,995,000
Retax: $14,132
Maint/CC: $13,601
Tax Deduct: 0%
Finance Allowed: 90%
|
Attended Lobby: Yes
Outdoor: Terrace
Garage: Yes
Health Club: Yes
Flip Tax: Six months Common charges: Payable By Seller.
|
Sect: Upper East Side
Views: River:No
Condition: Excellent
|
|
|
|
|
|
|
2.
|
|
52 Wooster Street - PH (Click address for more details)
|
Listing #: 644649
|
Type: CONDO
Rooms: 10
Beds: 3
Baths: 4
Approx Sq Ft: 4,270
|
Price: $10,995,000
Retax: $10,038
Maint/CC: $4,753
Tax Deduct: 0%
Finance Allowed: 90%
|
Attended Lobby: No
Outdoor: Terrace
Flip Tax: ASK EXCL BROKER
|
Nghbd: Soho
Views: River:No
Condition: Excellent
|
|
|
|
|
|
|
3.
|
|
515 West 18th Street - 1803 (Click address for more details)
|
Listing #: 20751403
|
Type: CONDO
Rooms: 10
Beds: 4
Baths: 4.5
Approx Sq Ft: 2,737
|
Price: $7,575,000
Retax: $7,064
Maint/CC: $4,025
Tax Deduct: 0%
Finance Allowed: 90%
|
Attended Lobby: Yes
Health Club: Fitness Room
|
Nghbd: Chelsea
Views: River and City
Condition: Excellent
|
|
|
|
|
|
|
4.
|
|
131 Riverside Drive - 6CD (Click address for more details)
|
Listing #: 22651993
|
Type: COOP
Rooms: 10
Beds: 5
Baths: 3.5
|
Price: $6,795,000
Retax: $0
Maint/CC: $6,759
Tax Deduct: 45%
Finance Allowed: 66%
|
Attended Lobby: Yes
Health Club: Yes
|
Sect: Upper West Side
Views: River:No
Condition: Excellent
|
|
|
|
|
|
|
5.
|
|
35 Hudson Yards - 8503 (Click address for more details)
|
Listing #: 21299278
|
Type: CONDO
Rooms: 6
Beds: 3
Baths: 3.5
Approx Sq Ft: 2,581
|
Price: $6,595,000
Retax: $562
Maint/CC: $8,104
Tax Deduct: 0%
Finance Allowed: 90%
|
Attended Lobby: Yes
Health Club: Yes
Flip Tax: None
|
Nghbd: Chelsea
Views: C,R,S
Condition: Excellent
|
|
|
|
|
|
|
6.
|
|
605 Park Avenue - 11AB (Click address for more details)
|
Listing #: 161127
|
Type: COOP
Rooms: 12
Beds: 4
Baths: 4.5
|
Price: $6,500,000
Retax: $0
Maint/CC: $8,844
Tax Deduct: 48%
Finance Allowed: 50%
|
Attended Lobby: Yes
Outdoor: Garden
Garage: Yes
Flip Tax: 1.5%: Payable By Buyer.
|
Sect: Upper East Side
Views: River:No
Condition: Excellent
|
|
|
|
|
|
|
7.
|
|
378 Broome Street - 2 (Click address for more details)
|
Listing #: 22537782
|
Type: CONDO
Rooms: 7
Beds: 3
Baths: 2.5
Approx Sq Ft: 2,180
|
Price: $5,995,000
Retax: $5,108
Maint/CC: $2,401
Tax Deduct: 0%
Finance Allowed: 90%
|
Attended Lobby: No
Outdoor: Terrace
Flip Tax: ASK EXCL BROKER
|
Nghbd: Little Italy
Views: River:No
Condition: Excellent
|
|
|
|
|
|
|
8.
|
|
15 Hudson Yards - 66E (Click address for more details)
|
Listing #: 18696611
|
Type: CONDO
Rooms: 4
Beds: 2
Baths: 2.5
Approx Sq Ft: 2,502
|
Price: $5,995,000
Retax: $74
Maint/CC: $6,666
Tax Deduct: 0%
Finance Allowed: 90%
|
Attended Lobby: Yes
Garage: Yes
Health Club: Fitness Room
|
Nghbd: Chelsea
Views: S,T
Condition: Excellent
|
|
|
|
|
|
|
9.
|
|
166 Duane Street - 9A (Click address for more details)
|
Listing #: 22750268
|
Type: CONDO
Rooms: 5
Beds: 3
Baths: 3.5
Approx Sq Ft: 2,241
|
Price: $5,500,000
Retax: $4,425
Maint/CC: $4,980
Tax Deduct: 0%
Finance Allowed: 90%
|
Attended Lobby: Yes
|
Nghbd: Tribeca
Views: River:No
|
|
|
|
|
|
|
10.
|
|
784 Park Avenue - 4C (Click address for more details)
|
Listing #: 22483692
|
Type: COOP
Rooms: 8
Beds: 3
Baths: 4
Approx Sq Ft: 2,500
|
Price: $5,350,000
Retax: $0
Maint/CC: $7,310
Tax Deduct: 45%
Finance Allowed: 40%
|
Attended Lobby: Yes
Fire Place: 1
Health Club: Fitness Room
Flip Tax: 2%: Payable By Buyer.
|
Sect: Upper East Side
Views: C
Condition: Excellent
|
|
|
|
|
|
|
11.
|
|
15 West 61st Street - 10A (Click address for more details)
|
Listing #: 18724693
|
Type: CONDO
Rooms: 5
Beds: 3
Baths: 2.5
Approx Sq Ft: 1,546
|
Price: $4,995,000
Retax: $2,491
Maint/CC: $1,941
Tax Deduct: 0%
Finance Allowed: 90%
|
Attended Lobby: Yes
Outdoor: Terrace
Health Club: Fitness Room
Flip Tax: None
|
Sect: Upper West Side
Views: C,P,S
Condition: Excellent
|
|
|
|
|
|
|
12.
|
|
196 Orchard Street - 9E (Click address for more details)
|
Listing #: 18683202
|
Type: CONDO
Rooms: 6
Beds: 3
Baths: 3.5
Approx Sq Ft: 2,048
|
Price: $4,795,000
Retax: $3,415
Maint/CC: $3,096
Tax Deduct: 0%
Finance Allowed: 90%
|
Attended Lobby: Yes
Outdoor: Terrace
Health Club: Yes
Flip Tax: ASK EXCL BROKER
|
Nghbd: Lower East Side
Views: C,S
Condition: Excellent
|
|
|
|
|
|
|
13.
|
|
1100 Park Avenue - 7A/7AA (Click address for more details)
|
Listing #: 22813928
|
Type: COOP
Rooms: 11
Beds: 5
Baths: 4.5
Approx Sq Ft: 3,800
|
Price: $4,450,000
Retax: $0
Maint/CC: $9,761
Tax Deduct: 29%
Finance Allowed: 50%
|
Attended Lobby: Yes
Health Club: Fitness Room
Flip Tax: 2%: Payable By Buyer.
|
Sect: Upper East Side
Views: Park Ave.
Condition: needs to be combined
|
|
|
|
|
|
|
14.
|
|
500 Park Avenue - 38A (Click address for more details)
|
Listing #: 22651414
|
Type: CONDO
Rooms: 6
Beds: 3
Baths: 2.5
Approx Sq Ft: 2,669
|
Price: $4,450,000
Retax: $3,864
Maint/CC: $4,802
Tax Deduct: 0%
Finance Allowed: 90%
|
Attended Lobby: Yes
Fire Place: 1
Flip Tax: 1.5% by buyer: Payable By Buyer.
|
Sect: Middle East Side
Views: C,P,R
Condition: Excellent
|
|
|
|
|
|
|
15.
|
|
23 EAST 74th Street - 14A/B/D (Click address for more details)
|
Listing #: 22652879
|
Type: COOP
Rooms: 10
Beds: 4
Baths: 4
|
Price: $4,250,000
Retax: $0
Maint/CC: $8,048
Tax Deduct: 65%
Finance Allowed: 60%
|
Attended Lobby: Yes
Outdoor: Terrace
Flip Tax: 3%: Payable By Buyer.
|
Sect: Upper East Side
Views: River:No
Condition: Excellent
|
|
|
|
|
|
|
16.
|
|
45 Park Avenue - 1702 (Click address for more details)
|
Listing #: 532077
|
Type: CONDO
Rooms: 6
Beds: 3
Baths: 3
Approx Sq Ft: 2,211
|
Price: $4,150,000
Retax: $2,909
Maint/CC: $4,031
Tax Deduct: 0%
Finance Allowed: 90%
|
Attended Lobby: Yes
Outdoor: Terrace
Garage: Yes
Health Club: Fitness Room
|
Sect: Middle East Side
Views: River:Yes
Condition: Excellent
|
|
|
|
|
|
All information regarding a property for sale, rental or financing is from sources deemed reliable but is subject to errors, omissions, changes in price, prior sale or withdrawal without notice. No representation is made as to the accuracy of any description. All measurements and square footages are approximate and all information should be confirmed by customer.
Powered by 








