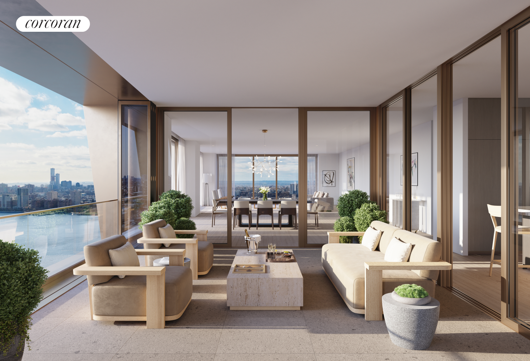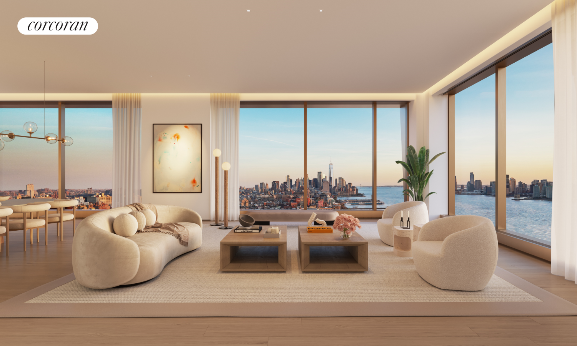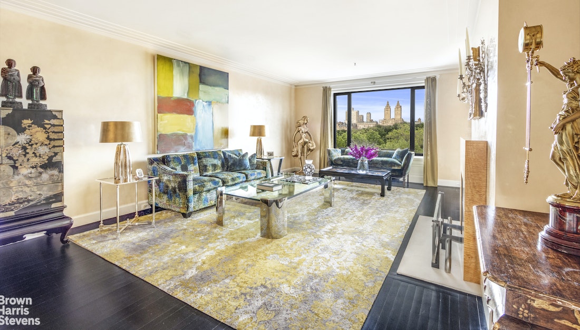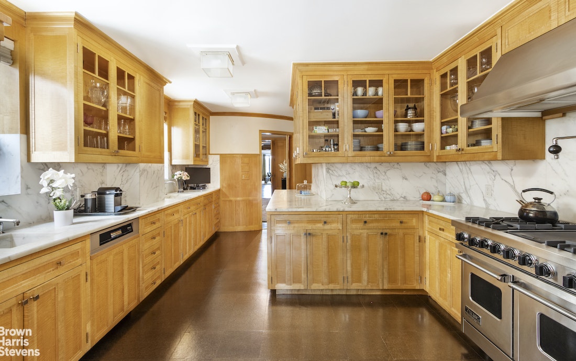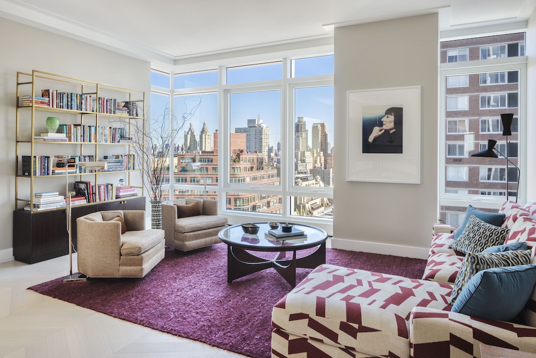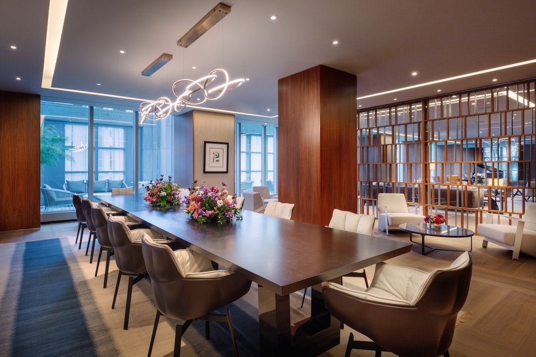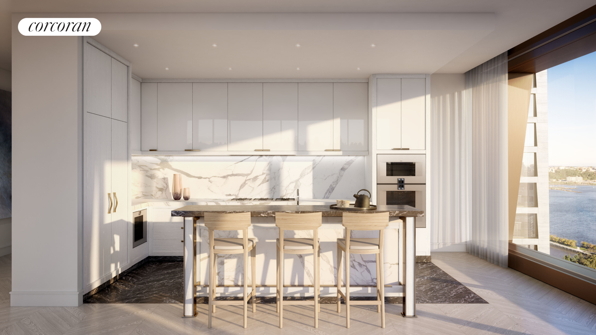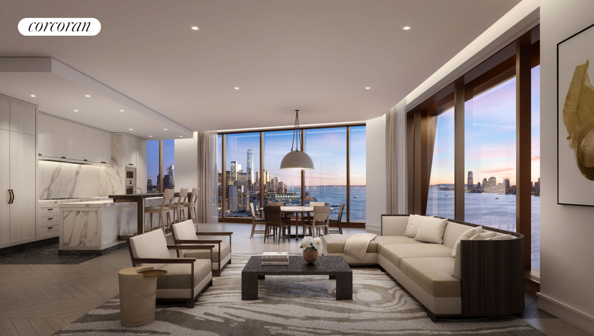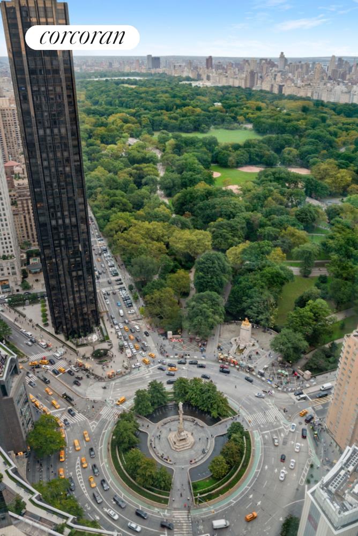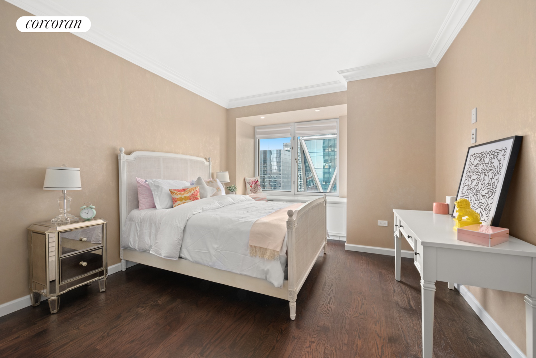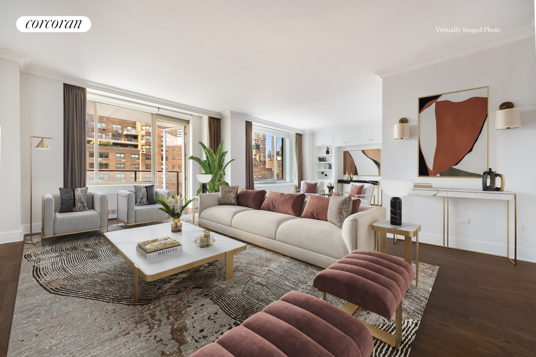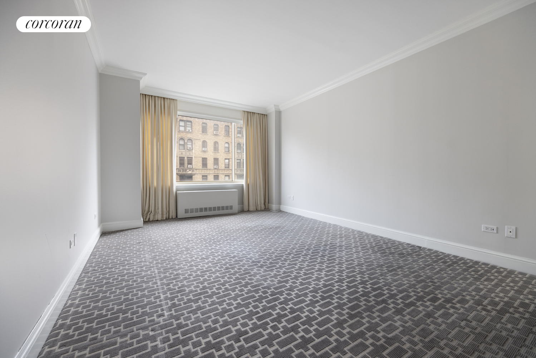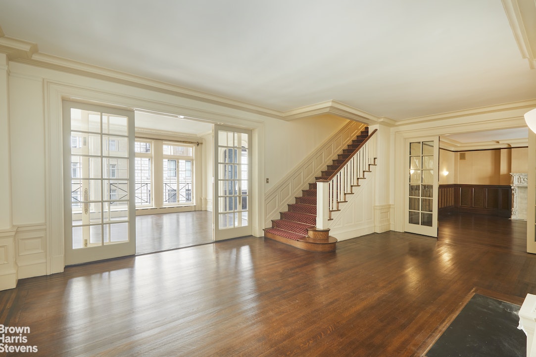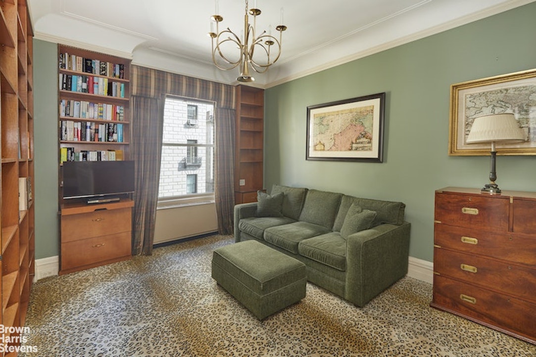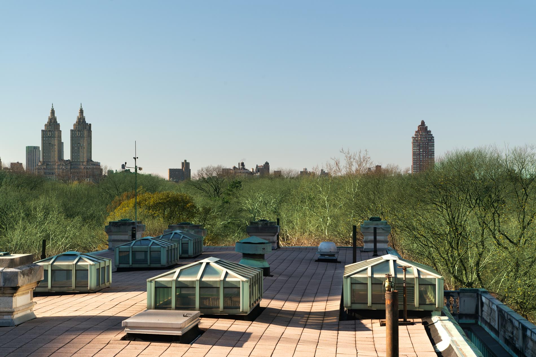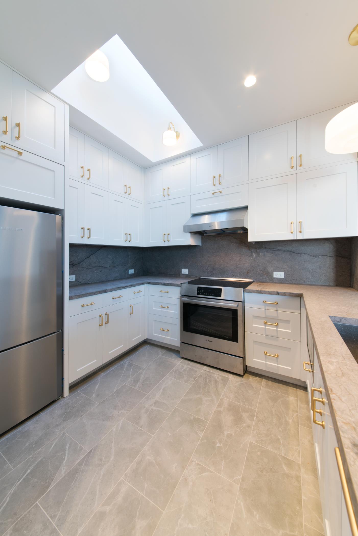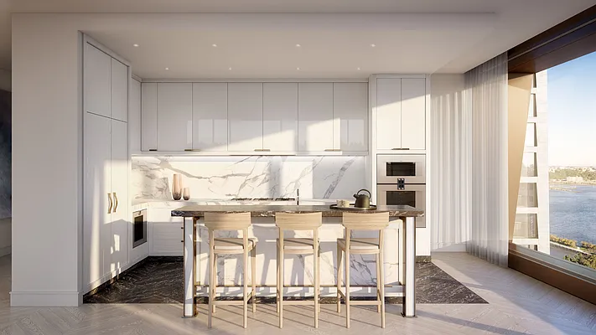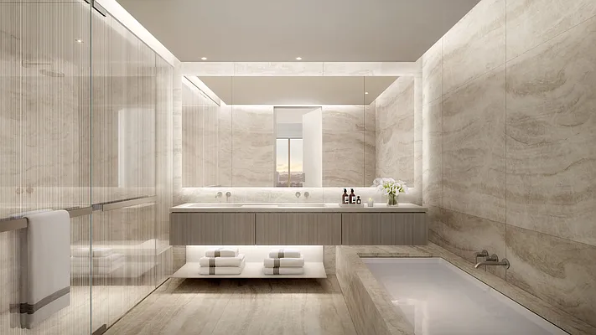|
Sales Report Created: Saturday, December 23, 2023 - Listings Shown: 13
|
Page Still Loading... Please Wait


|
1.
|
|
500 West 18th Street - WEST_PH33A (Click address for more details)
|
Listing #: 22814293
|
Type: CONDO
Rooms: 8
Beds: 5
Baths: 5.5
Approx Sq Ft: 5,704
|
Price: $26,500,000
Retax: $11,781
Maint/CC: $10,105
Tax Deduct: 0%
Finance Allowed: 90%
|
Attended Lobby: Yes
Outdoor: Terrace
Garage: Yes
Health Club: Yes
|
Nghbd: Chelsea
Views: C,D,R
Condition: Excellent
|
|
|
|
|
|
|
2.
|
|
955 Fifth Avenue - 8THFLOOR (Click address for more details)
|
Listing #: 21174802
|
Type: COOP
Rooms: 13
Beds: 5
Baths: 6.5
|
Price: $13,800,000
Retax: $0
Maint/CC: $18,827
Tax Deduct: 43%
Finance Allowed: 50%
|
Attended Lobby: Yes
Fire Place: 2
Health Club: Fitness Room
Flip Tax: 3%: Payable By Buyer.
|
Sect: Upper East Side
Views: C,PA,P,S
Condition: Excellent
|
|
|
|
|
|
|
3.
|
|
128 Central Park South - PH (Click address for more details)
|
Listing #: 9779
|
Type: COOP
Rooms: 6
Beds: 2
Baths: 2.5
Approx Sq Ft: 2,800
|
Price: $12,950,000
Retax: $0
Maint/CC: $10,799
Tax Deduct: 60%
Finance Allowed: 75%
|
Attended Lobby: Yes
Outdoor: Garden
Flip Tax: None.
|
Sect: Middle West Side
Views: River:Full
|
|
|
|
|
|
|
4.
|
|
200 Amsterdam Avenue - 23D (Click address for more details)
|
Listing #: 22420900
|
Type: CONDO
Rooms: 6
Beds: 3
Baths: 3.5
Approx Sq Ft: 2,437
|
Price: $7,225,000
Retax: $4,777
Maint/CC: $2,742
Tax Deduct: 0%
Finance Allowed: 90%
|
Attended Lobby: Yes
Health Club: Yes
|
Sect: Upper West Side
Views: C,R
Condition: Excellent
|
|
|
|
|
|
|
5.
|
|
31 West 11th Street - 1C (Click address for more details)
|
Listing #: 22482708
|
Type: CONDO
Rooms: 12
Beds: 3
Baths: 3.5
Approx Sq Ft: 2,960
|
Price: $6,000,000
Retax: $3,743
Maint/CC: $4,617
Tax Deduct: 0%
Finance Allowed: 90%
|
Attended Lobby: No
Outdoor: Balcony
|
Nghbd: Central Village
Condition: Excellent
|
|
|
|
|
|
|
6.
|
|
500 West 18th Street - EAST_18F (Click address for more details)
|
Listing #: 22814156
|
Type: CONDO
Rooms: 4
Beds: 2
Baths: 2.5
Approx Sq Ft: 1,654
|
Price: $5,490,000
Retax: $3,168
Maint/CC: $2,728
Tax Deduct: 0%
Finance Allowed: 90%
|
Attended Lobby: Yes
Garage: Yes
Health Club: Yes
|
Nghbd: Chelsea
Views: C
Condition: Excellent
|
|
|
|
|
|
|
7.
|
|
301 West 57th Street - 49A (Click address for more details)
|
Listing #: 22656201
|
Type: CONDO
Rooms: 5.5
Beds: 2
Baths: 2.5
Approx Sq Ft: 1,850
|
Price: $5,150,000
Retax: $3,072
Maint/CC: $2,271
Tax Deduct: 0%
Finance Allowed: 90%
|
Attended Lobby: Yes
Health Club: Yes
Flip Tax: None.
|
Sect: Middle West Side
Views: C,P,R
Condition: Excellent
|
|
|
|
|
|
|
8.
|
|
308 East 72nd Street - 14C/D (Click address for more details)
|
Listing #: 22593771
|
Type: CONDO
Rooms: 10
Beds: 4
Baths: 5.5
Approx Sq Ft: 4,005
|
Price: $4,990,000
Retax: $4,868
Maint/CC: $5,917
Tax Deduct: 0%
Finance Allowed: 90%
|
Attended Lobby: Yes
Outdoor: Balcony
Health Club: Fitness Room
Flip Tax: None.
|
Sect: Upper East Side
Views: C,S
Condition: Good
|
|
|
|
|
|
|
9.
|
|
1 West 72nd Street - 45 (Click address for more details)
|
Listing #: 71653
|
Type: COOP
Rooms: 7
Beds: 3
Baths: 2
Approx Sq Ft: 2,600
|
Price: $4,750,000
Retax: $0
Maint/CC: $10,787
Tax Deduct: 42%
Finance Allowed: 50%
|
Attended Lobby: Yes
Fire Place: 3
Flip Tax: 3% pd by buyer
|
Sect: Upper West Side
Views: C
Condition: Excellent
|
|
|
|
|
|
|
10.
|
|
830 Park Avenue - 6/7A (Click address for more details)
|
Listing #: 82167
|
Type: COOP
Rooms: 10
Beds: 4
Baths: 3.5
Approx Sq Ft: 3,700
|
Price: $4,675,000
Retax: $0
Maint/CC: $9,443
Tax Deduct: 37%
Finance Allowed: 50%
|
Attended Lobby: Yes
Fire Place: 1
Flip Tax: 2% Purchaser
|
Sect: Upper East Side
Views: C,T
Condition: Good
|
|
|
|
|
|
|
11.
|
|
284 Lafayette Street - 5A (Click address for more details)
|
Listing #: 22752665
|
Type: COOP
Rooms: 6
Beds: 3
Baths: 3
|
Price: $4,595,000
Retax: $0
Maint/CC: $3,684
Tax Deduct: 0%
Finance Allowed: 75%
|
Attended Lobby: No
Flip Tax: None.
|
Nghbd: Soho
Views: River:No
|
|
|
|
|
|
|
12.
|
|
3 East 78th Street - PENTHOUSE (Click address for more details)
|
Listing #: 22756965
|
Type: CONDO
Rooms: 4.5
Beds: 2
Baths: 3
Approx Sq Ft: 1,650
|
Price: $4,495,000
Retax: $4,000
Maint/CC: $2,418
Tax Deduct: 0%
Finance Allowed: 90%
|
Attended Lobby: No
Outdoor: Terrace
Fire Place: 1
|
Sect: Upper East Side
Views: River:No
|
|
|
|
|
|
|
13.
|
|
500 West 18th Street - WEST_18F (Click address for more details)
|
Listing #: 22756972
|
Type: CONDO
Rooms: 4
Beds: 2
Baths: 2.5
Approx Sq Ft: 1,551
|
Price: $4,360,000
Retax: $2,894
Maint/CC: $2,482
Tax Deduct: 0%
Finance Allowed: 90%
|
Attended Lobby: Yes
Garage: Yes
Health Club: Yes
|
Nghbd: Chelsea
Views: C
Condition: Excellent
|
|
|
|
|
|
All information regarding a property for sale, rental or financing is from sources deemed reliable but is subject to errors, omissions, changes in price, prior sale or withdrawal without notice. No representation is made as to the accuracy of any description. All measurements and square footages are approximate and all information should be confirmed by customer.
Powered by 





