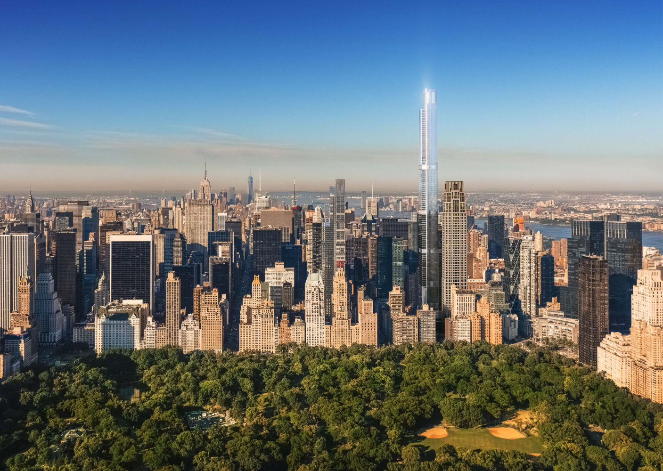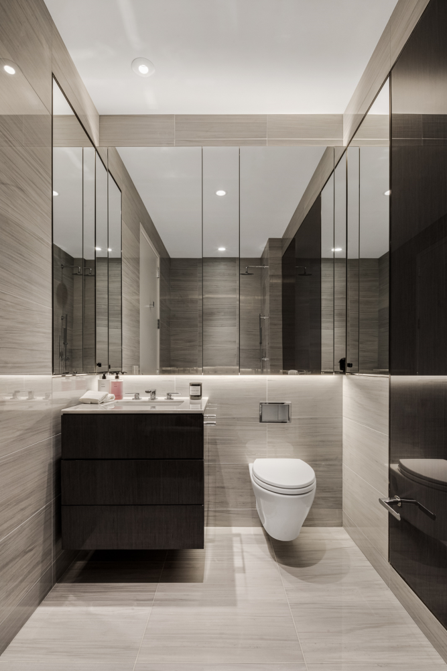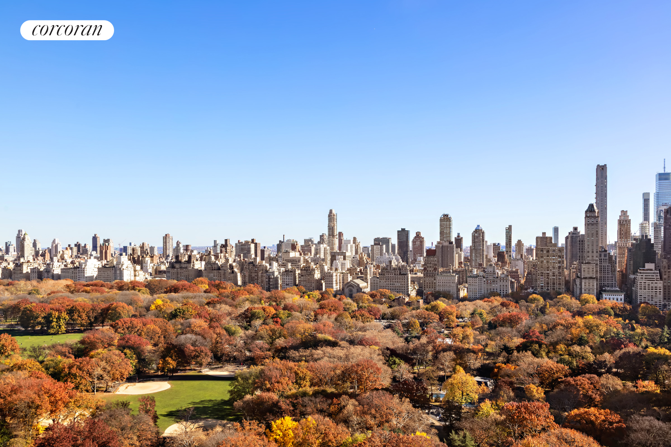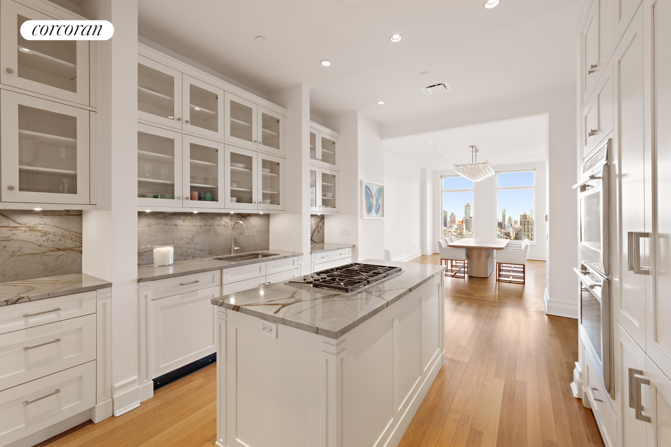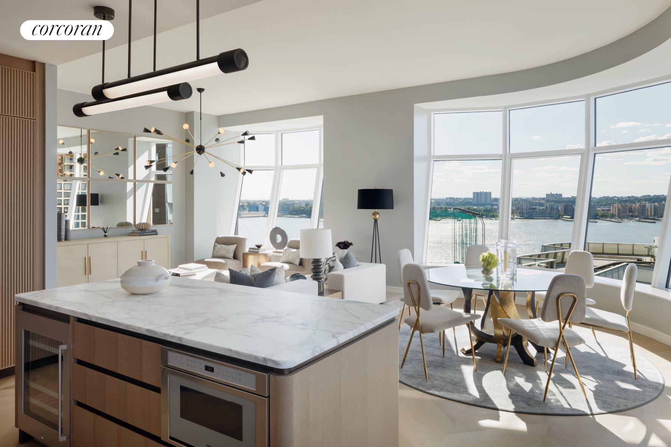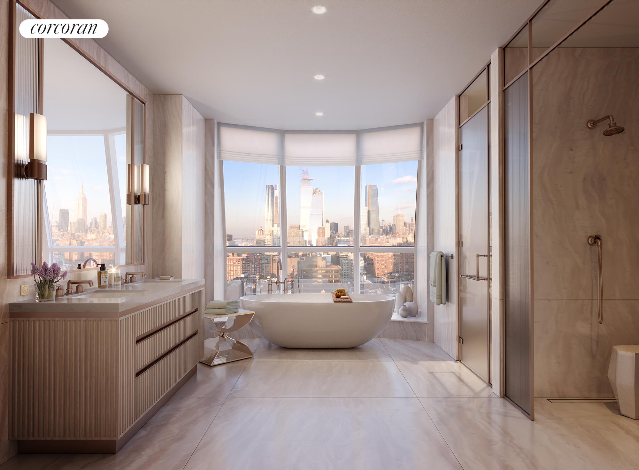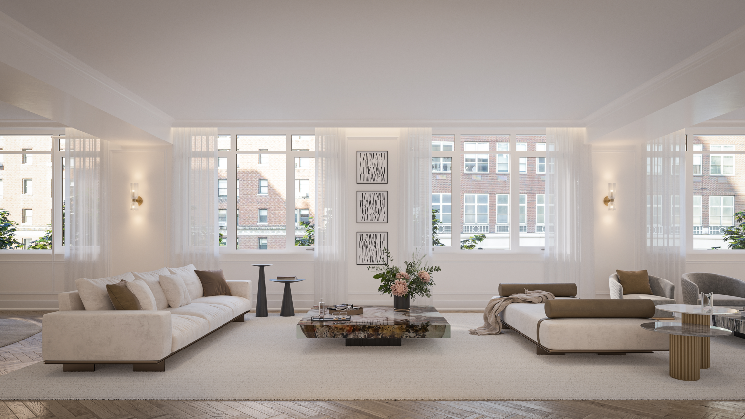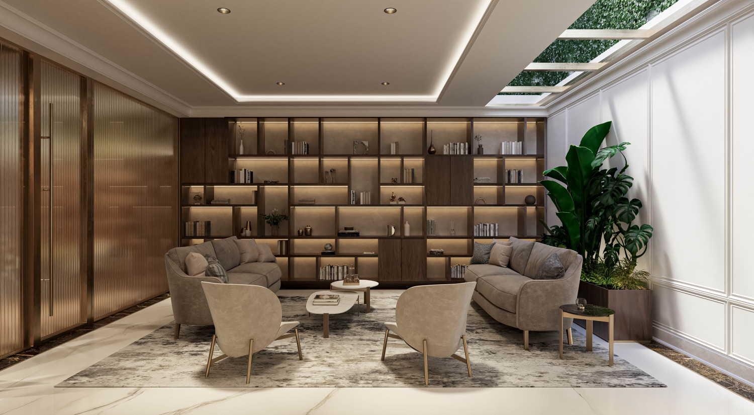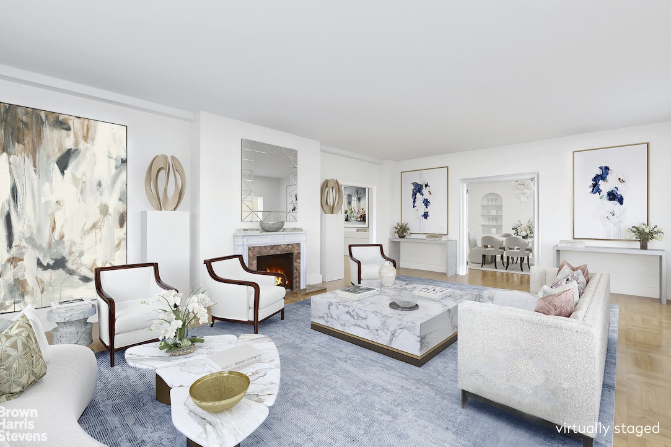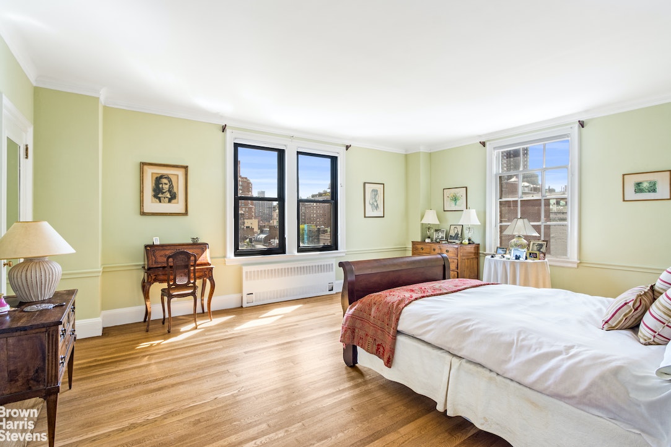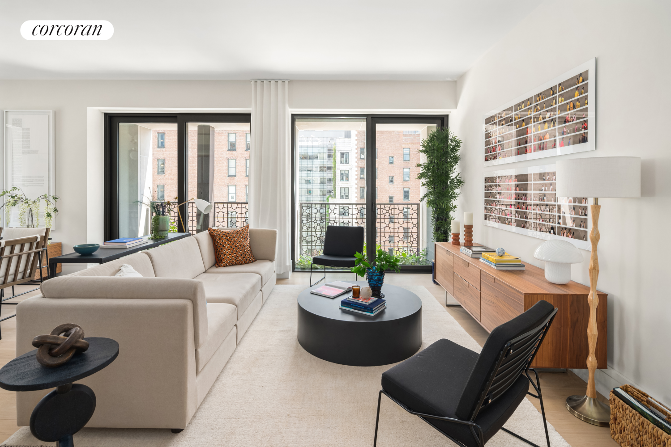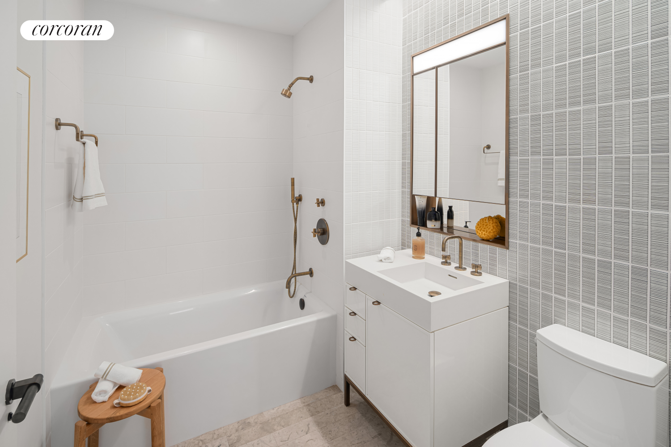|
Sales Report Created: Sunday, January 7, 2024 - Listings Shown: 16
|
Page Still Loading... Please Wait


|
1.
|
|
217 West 57th Street - 69E (Click address for more details)
|
Listing #: 22246988
|
Type: CONDO
Rooms: 5
Beds: 3
Baths: 3.5
Approx Sq Ft: 3,364
|
Price: $24,500,000
Retax: $8,000
Maint/CC: $4,994
Tax Deduct: 0%
Finance Allowed: 90%
|
Attended Lobby: Yes
Health Club: Fitness Room
|
Sect: Middle West Side
Views: B,C,P,R,S
Condition: Excellent
|
|
|
|
|
|
|
2.
|
|
50 West 66th Street - 40W (Click address for more details)
|
Listing #: 21877904
|
Type: CONDO
Rooms: 7
Beds: 3
Baths: 3.5
Approx Sq Ft: 2,816
|
Price: $16,500,000
Retax: $4,331
Maint/CC: $4,317
Tax Deduct: 0%
Finance Allowed: 90%
|
Attended Lobby: Yes
Outdoor: Terrace
Health Club: Fitness Room
|
Sect: Upper West Side
Views: P,R,S
Condition: Excellent
|
|
|
|
|
|
|
3.
|
|
15 Central Park West - 28B (Click address for more details)
|
Listing #: 22756039
|
Type: CONDO
Rooms: 5
Beds: 2
Baths: 2.5
Approx Sq Ft: 2,367
|
Price: $15,750,000
Retax: $3,968
Maint/CC: $5,502
Tax Deduct: 0%
Finance Allowed: 90%
|
Attended Lobby: Yes
Garage: Yes
Health Club: Fitness Room
|
Sect: Upper West Side
Views: C
Condition: Excellent
|
|
|
|
|
|
|
4.
|
|
19 Greene Street - 4 (Click address for more details)
|
Listing #: 22833450
|
Type: COOP
Rooms: 6
Beds: 2
Baths: 2.5
|
Price: $8,500,000
Retax: $0
Maint/CC: $3,704
Tax Deduct: 0%
Finance Allowed: 0%
|
Attended Lobby: No
Outdoor: Balcony
|
Nghbd: Soho
Views: River:No
|
|
|
|
|
|
|
5.
|
|
432 Park Avenue - 50A (Click address for more details)
|
Listing #: 18749276
|
Type: CONDO
Rooms: 4
Beds: 2
Baths: 2
Approx Sq Ft: 1,789
|
Price: $8,250,000
Retax: $3,455
Maint/CC: $6,443
Tax Deduct: 0%
Finance Allowed: 90%
|
Attended Lobby: Yes
Garage: Yes
Health Club: Fitness Room
|
Sect: Middle East Side
Views: River:No
Condition: Excellent
|
|
|
|
|
|
|
6.
|
|
515 West 18th Street - 1904 (Click address for more details)
|
Listing #: 21606086
|
Type: CONDO
Rooms: 6
Beds: 3
Baths: 3
Approx Sq Ft: 2,167
|
Price: $7,475,000
Retax: $4,969
Maint/CC: $3,327
Tax Deduct: 0%
Finance Allowed: 90%
|
Attended Lobby: Yes
Health Club: Fitness Room
|
Nghbd: Chelsea
Views: R,S
Condition: Excellent
|
|
|
|
|
|
|
7.
|
|
126 East 86th Street - 4A (Click address for more details)
|
Listing #: 22815361
|
Type: CONDO
Rooms: 6
Beds: 4
Baths: 3.5
Approx Sq Ft: 3,191
|
Price: $6,550,000
Retax: $5,214
Maint/CC: $2,544
Tax Deduct: 0%
Finance Allowed: 90%
|
Attended Lobby: Yes
Health Club: Yes
|
Sect: Upper East Side
Views: C
Condition: Excellent
|
|
|
|
|
|
|
8.
|
|
235 West 75th Street - 712 (Click address for more details)
|
Listing #: 628441
|
Type: CONDO
Rooms: 9
Beds: 4
Baths: 3.5
Approx Sq Ft: 2,748
|
Price: $5,995,000
Retax: $4,637
Maint/CC: $3,762
Tax Deduct: 0%
Finance Allowed: 90%
|
Attended Lobby: Yes
Fire Place: 2
Health Club: Fitness Room
|
Sect: Upper West Side
Views: R
Condition: Excellent
|
|
|
|
|
|
|
9.
|
|
1115 Fifth Avenue - 10C (Click address for more details)
|
Listing #: 22056569
|
Type: COOP
Rooms: 11
Beds: 5
Baths: 5
|
Price: $5,950,000
Retax: $0
Maint/CC: $11,215
Tax Deduct: 42%
Finance Allowed: 50%
|
Attended Lobby: Yes
Fire Place: 1
Health Club: Fitness Room
Flip Tax: BUYER PAYS 2% paid by buyer
|
Sect: Upper East Side
Views: C
Condition: Fair
|
|
|
|
|
|
|
10.
|
|
14 Wooster Street - 4 (Click address for more details)
|
Listing #: 22755333
|
Type: COOP
Rooms: 8
Beds: 4
Baths: 2.5
Approx Sq Ft: 3,800
|
Price: $5,400,000
Retax: $0
Maint/CC: $6,152
Tax Deduct: 0%
Finance Allowed: 75%
|
Attended Lobby: No
Fire Place: 1
|
Nghbd: Soho
Views: C,D
Condition: Good
|
|
|
|
|
|
|
11.
|
|
150 Barrow Street - 2A (Click address for more details)
|
Listing #: 22469906
|
Type: CONDO
Rooms: 5
Beds: 2
Baths: 2.5
Approx Sq Ft: 1,786
|
Price: $5,290,000
Retax: $2,289
Maint/CC: $4,105
Tax Deduct: 0%
Finance Allowed: 90%
|
Attended Lobby: Yes
Health Club: Fitness Room
Flip Tax: ASK EXCL BROKER
|
Nghbd: West Village
Views: River:No
Condition: Excellent
|
|
|
|
|
|
|
12.
|
|
685 Fifth Avenue - 6A (Click address for more details)
|
Listing #: 21706678
|
Type: CONDO
Rooms: 3
Beds: 1
Baths: 1.5
Approx Sq Ft: 1,030
|
Price: $5,050,000
Retax: $2,362
Maint/CC: $4,418
Tax Deduct: 0%
Finance Allowed: 90%
|
Attended Lobby: Yes
Outdoor: Balcony
Health Club: Yes
|
Sect: Middle East Side
Views: C,S
Condition: Excellent
|
|
|
|
|
|
|
13.
|
|
435 East 52nd Street - 6/7F (Click address for more details)
|
Listing #: 143444
|
Type: COOP
Rooms: 12
Beds: 3
Baths: 4.5
Approx Sq Ft: 5,000
|
Price: $4,995,000
Retax: $0
Maint/CC: $17,495
Tax Deduct: 42%
Finance Allowed: 50%
|
Attended Lobby: Yes
Outdoor: Terrace
Garage: Yes
Fire Place: 1
Flip Tax: 2% plus $4000 move-in fee: Payable By Buyer.
|
Sect: Middle East Side
Views: River:Yes
Condition: Excellent
|
|
|
|
|
|
|
14.
|
|
101 West 24th Street - 32E (Click address for more details)
|
Listing #: 22658452
|
Type: CONDO
Rooms: 6
Beds: 2
Baths: 2.5
Approx Sq Ft: 1,607
|
Price: $4,100,000
Retax: $2,750
Maint/CC: $1,739
Tax Deduct: 0%
Finance Allowed: 90%
|
Attended Lobby: Yes
Outdoor: Balcony
Health Club: Fitness Room
|
Nghbd: Chelsea
Views: C,S
Condition: Excellent
|
|
|
|
|
|
|
15.
|
|
39 West 23rd Street - 17B (Click address for more details)
|
Listing #: 21564571
|
Type: CONDO
Rooms: 5
Beds: 2
Baths: 2.5
Approx Sq Ft: 1,676
|
Price: $4,025,000
Retax: $3,412
Maint/CC: $2,853
Tax Deduct: 0%
Finance Allowed: 90%
|
Attended Lobby: No
Garage: Yes
Health Club: Fitness Room
|
Nghbd: Flatiron
Views: C
Condition: Excellent
|
|
|
|
|
|
|
16.
|
|
815 Park Avenue - 2BF (Click address for more details)
|
Listing #: 22114361
|
Type: COOP
Rooms: 10
Beds: 4
Baths: 4
Approx Sq Ft: 3,000
|
Price: $4,000,000
Retax: $0
Maint/CC: $8,228
Tax Deduct: 48%
Finance Allowed: 50%
|
Attended Lobby: Yes
Fire Place: 1
Flip Tax: 2%
|
Sect: Upper East Side
Views: S
Condition: Excellent
|
|
|
|
|
|
All information regarding a property for sale, rental or financing is from sources deemed reliable but is subject to errors, omissions, changes in price, prior sale or withdrawal without notice. No representation is made as to the accuracy of any description. All measurements and square footages are approximate and all information should be confirmed by customer.
Powered by 




