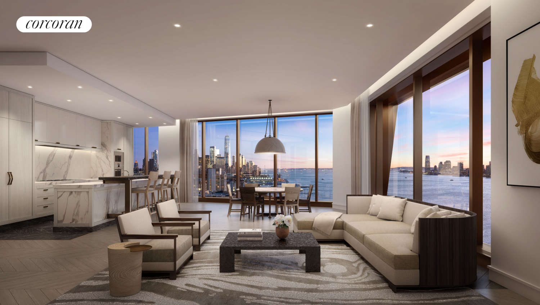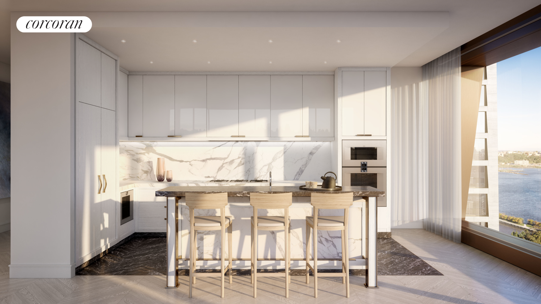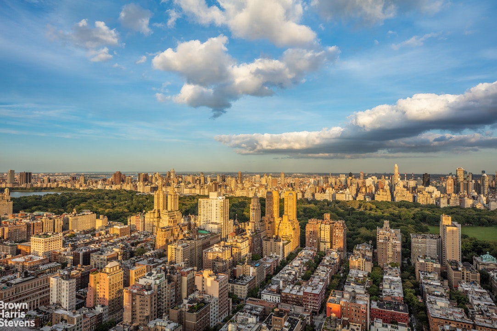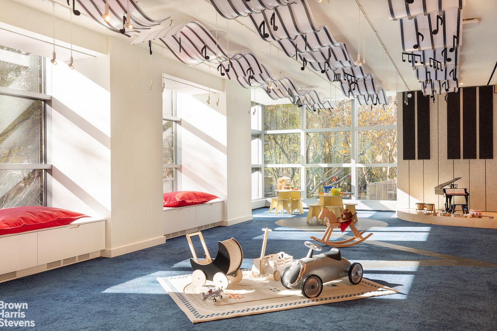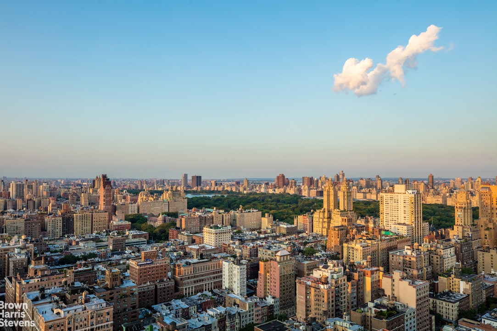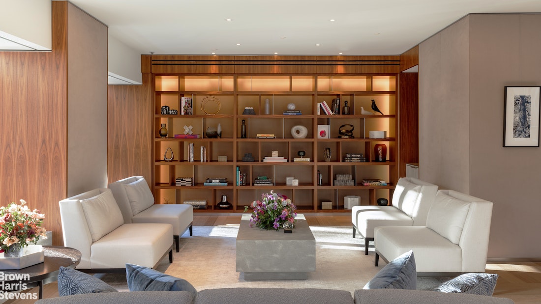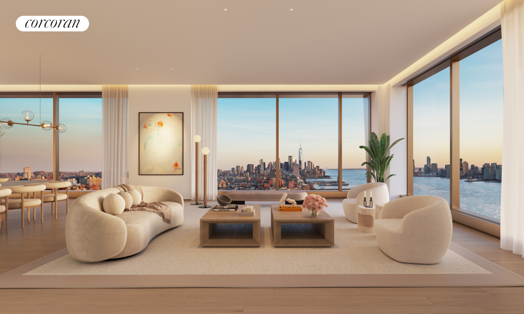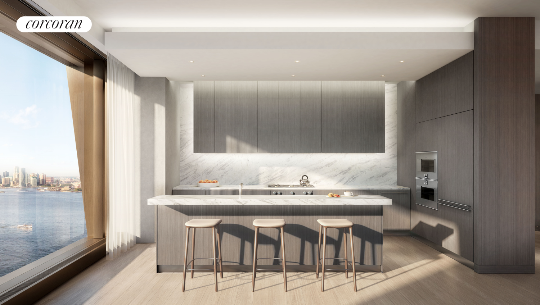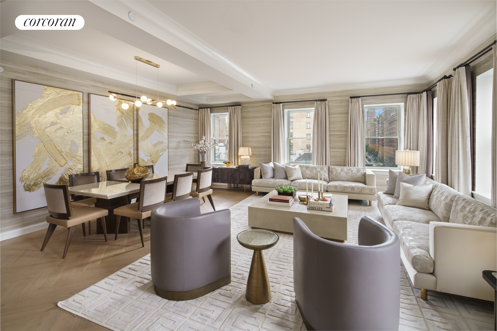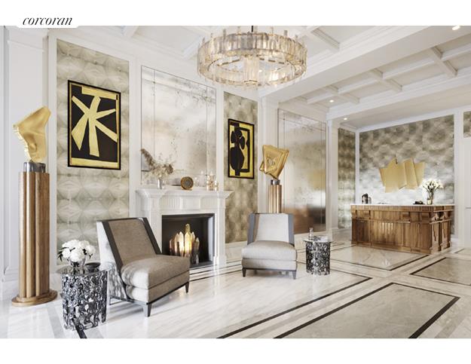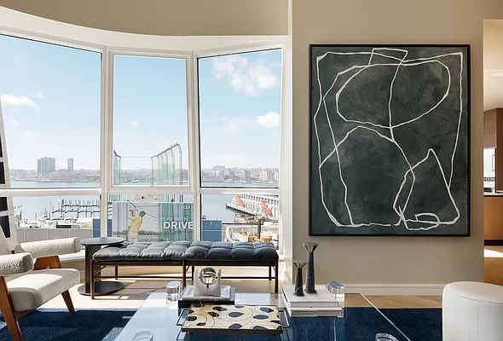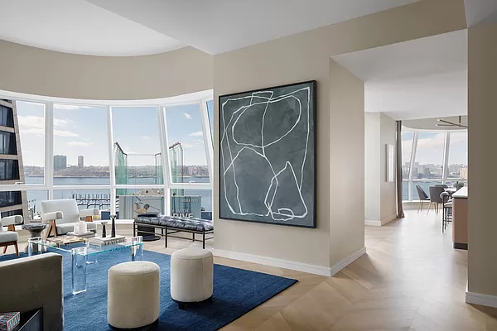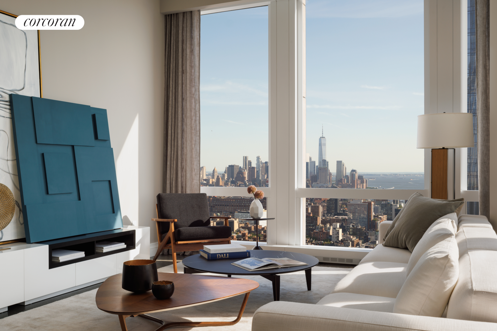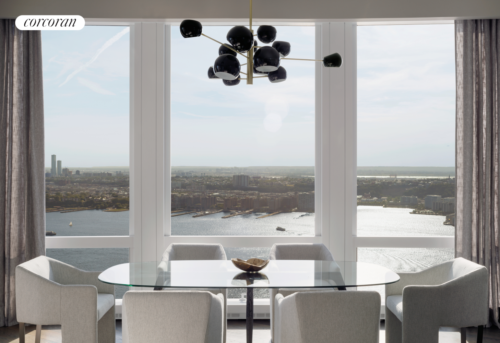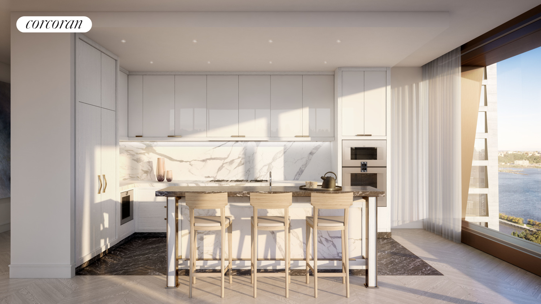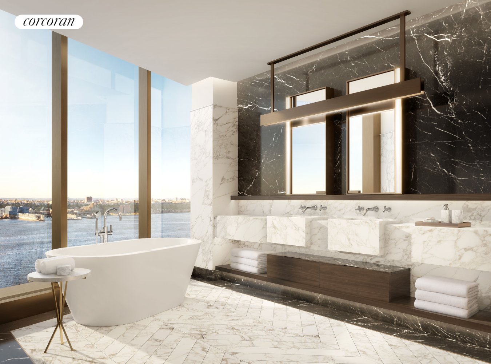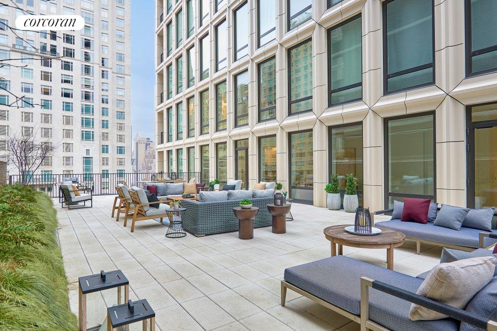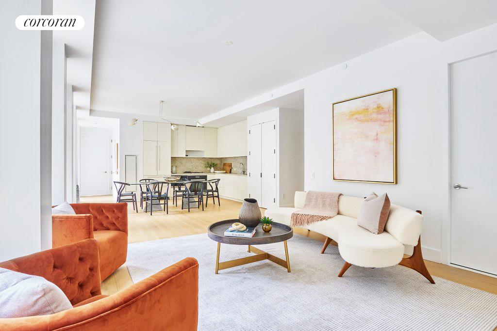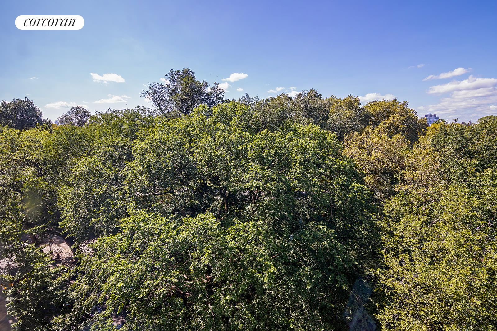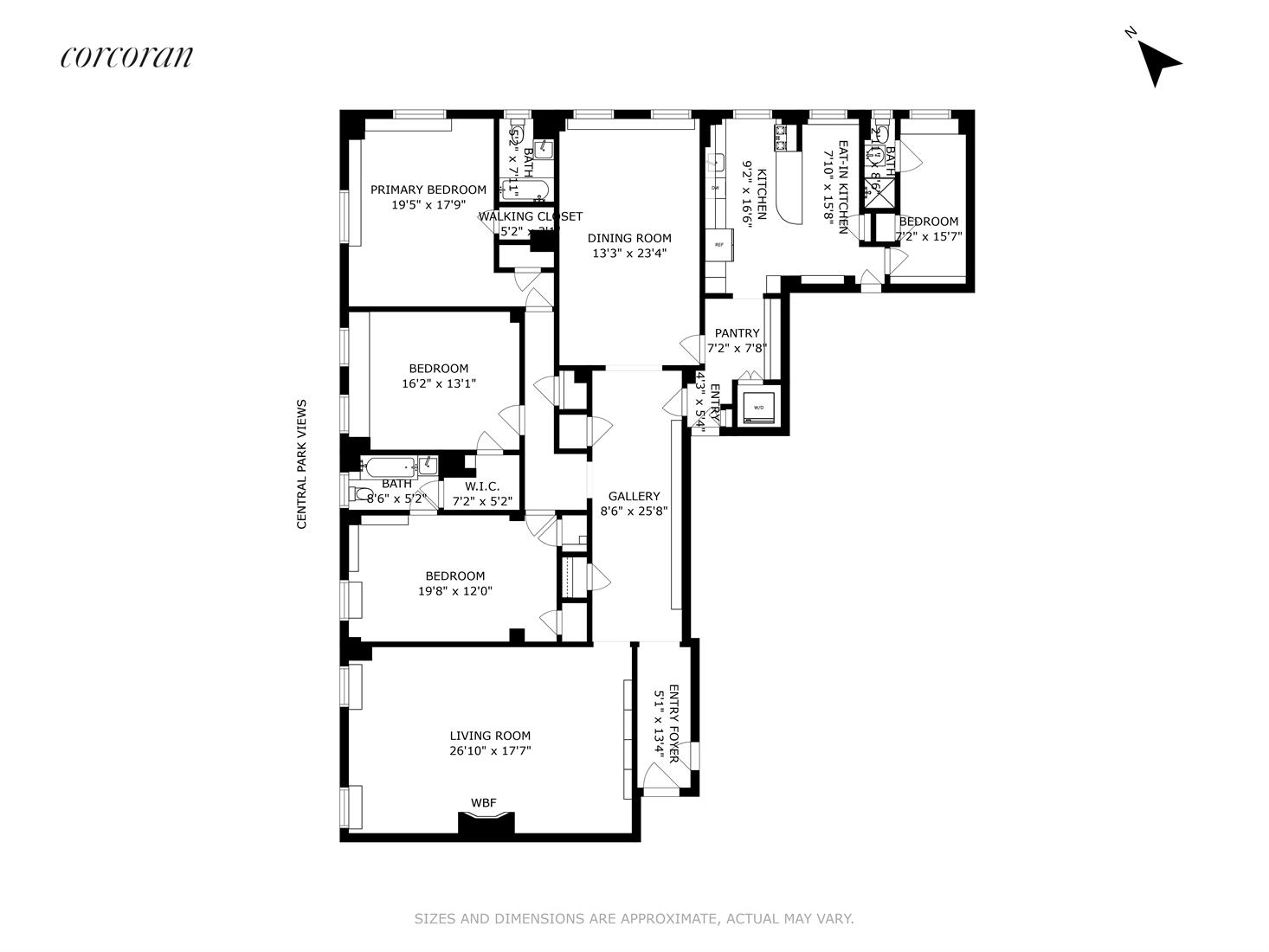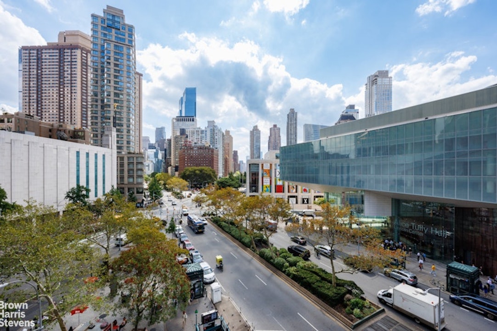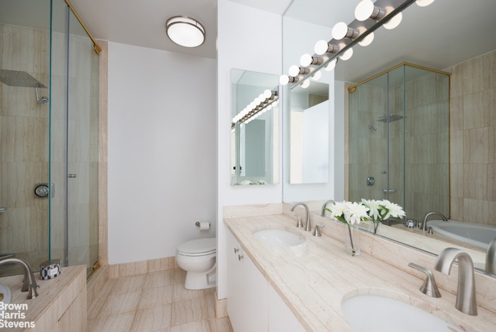|
Sales Report Created: Saturday, January 13, 2024 - Listings Shown: 20
|
Page Still Loading... Please Wait


|
1.
|
|
500 West 18th Street - EAST_PH26 (Click address for more details)
|
Listing #: 22839035
|
Type: CONDO
Rooms: 9
Beds: 5
Baths: 6.5
Approx Sq Ft: 7,375
|
Price: $49,000,000
Retax: $15,853
Maint/CC: $14,563
Tax Deduct: 0%
Finance Allowed: 90%
|
Attended Lobby: Yes
Garage: Yes
Health Club: Yes
|
Nghbd: Chelsea
Views: C,SL,D,PA,R,S
Condition: Excellent
|
|
|
|
|
|
|
2.
|
|
47 Mercer Street - 2 (Click address for more details)
|
Listing #: 76357
|
Type: CONDO
Rooms: 6
Beds: 3
Baths: 2.5
Approx Sq Ft: 4,000
|
Price: $12,500,000
Retax: $4,796
Maint/CC: $2,009
Tax Deduct: 0%
Finance Allowed: 90%
|
Attended Lobby: No
|
Nghbd: Soho
Views: River:No
Condition: Excellent
|
|
|
|
|
|
|
3.
|
|
200 Amsterdam Avenue - 40A (Click address for more details)
|
Listing #: 22527532
|
Type: CONDO
Rooms: 6
Beds: 3
Baths: 3.5
Approx Sq Ft: 2,678
|
Price: $12,495,000
Retax: $6,727
Maint/CC: $3,862
Tax Deduct: 0%
Finance Allowed: 90%
|
Attended Lobby: Yes
Health Club: Yes
|
Sect: Upper West Side
Views: C,R
Condition: Excellent
|
|
|
|
|
|
|
4.
|
|
200 Amsterdam Avenue - 35B (Click address for more details)
|
Listing #: 22537123
|
Type: CONDO
Rooms: 6
Beds: 3
Baths: 3.5
Approx Sq Ft: 2,692
|
Price: $9,995,000
Retax: $6,250
Maint/CC: $3,588
Tax Deduct: 0%
Finance Allowed: 90%
|
Attended Lobby: Yes
Health Club: Yes
|
Sect: Upper West Side
Views: C,R
Condition: Excellent
|
|
|
|
|
|
|
5.
|
|
500 West 18th Street - WEST_24A (Click address for more details)
|
Listing #: 22246168
|
Type: CONDO
Rooms: 5
Beds: 3
Baths: 3.5
Approx Sq Ft: 2,530
|
Price: $9,530,000
Retax: $4,983
Maint/CC: $4,292
Tax Deduct: 0%
Finance Allowed: 90%
|
Attended Lobby: Yes
Garage: Yes
Health Club: Yes
|
Nghbd: Chelsea
Views: C,R
Condition: Excellent
|
|
|
|
|
|
|
6.
|
|
165 Charles Street - 21 (Click address for more details)
|
Listing #: 187818
|
Type: CONDO
Rooms: 5
Beds: 3
Baths: 3
Approx Sq Ft: 2,541
|
Price: $9,500,000
Retax: $3,717
Maint/CC: $6,122
Tax Deduct: 0%
Finance Allowed: 90%
|
Attended Lobby: Yes
Outdoor: Garden
Health Club: Fitness Room
|
Nghbd: West Village
Views: River:No
Condition: Excellent
|
|
|
|
|
|
|
7.
|
|
1295 Madison Avenue - 7A (Click address for more details)
|
Listing #: 21446982
|
Type: CONDO
Rooms: 8
Beds: 4
Baths: 4.5
Approx Sq Ft: 2,936
|
Price: $8,075,000
Retax: $6,039
Maint/CC: $5,424
Tax Deduct: 0%
Finance Allowed: 90%
|
Attended Lobby: Yes
Health Club: Fitness Room
Flip Tax: None
|
Sect: Upper East Side
Views: C
Condition: Excellent
|
|
|
|
|
|
|
8.
|
|
515 West 18th Street - 1010 (Click address for more details)
|
Listing #: 20852071
|
Type: CONDO
Rooms: 6
Beds: 3
Baths: 3.5
Approx Sq Ft: 2,419
|
Price: $6,875,000
Retax: $6,341
Maint/CC: $3,615
Tax Deduct: 0%
Finance Allowed: 90%
|
Attended Lobby: Yes
Health Club: Fitness Room
|
Nghbd: Chelsea
Views: C,P,R
Condition: Excellent
|
|
|
|
|
|
|
9.
|
|
35 Hudson Yards - 5801 (Click address for more details)
|
Listing #: 18750934
|
Type: CONDO
Rooms: 6
Beds: 3
Baths: 3.5
Approx Sq Ft: 2,453
|
Price: $5,995,000
Retax: $518
Maint/CC: $7,466
Tax Deduct: 0%
Finance Allowed: 90%
|
Attended Lobby: Yes
Health Club: Yes
Flip Tax: None
|
Nghbd: Chelsea
Views: B,C,SL,D,PA,R,S
Condition: Excellent
|
|
|
|
|
|
|
10.
|
|
521 Park Avenue - 5BC (Click address for more details)
|
Listing #: 165198
|
Type: CONDO
Rooms: 8
Beds: 4
Baths: 4.5
Approx Sq Ft: 3,440
|
Price: $5,950,000
Retax: $5,688
Maint/CC: $7,821
Tax Deduct: 0%
Finance Allowed: 90%
|
Attended Lobby: Yes
|
Sect: Upper East Side
Views: River:No
|
|
|
|
|
|
|
11.
|
|
500 West 18th Street - EAST_17D (Click address for more details)
|
Listing #: 22839640
|
Type: CONDO
Rooms: 4
Beds: 2
Baths: 2.5
Approx Sq Ft: 1,901
|
Price: $5,765,000
Retax: $3,624
Maint/CC: $3,108
Tax Deduct: 0%
Finance Allowed: 90%
|
Attended Lobby: Yes
Garage: Yes
Health Club: Yes
|
Nghbd: Chelsea
Views: C
Condition: Excellent
|
|
|
|
|
|
|
12.
|
|
30 East 71st Street - 5A (Click address for more details)
|
Listing #: 87181
|
Type: COOP
Rooms: 11
Beds: 4
Baths: 4.5
Approx Sq Ft: 3,646
|
Price: $5,750,000
Retax: $0
Maint/CC: $8,002
Tax Deduct: 45%
Finance Allowed: 50%
|
Attended Lobby: Yes
Fire Place: 1
Health Club: Yes
Flip Tax: 1.0
|
Sect: Upper East Side
Views: R
Condition: Good
|
|
|
|
|
|
|
13.
|
|
188 East 78th Street - 19B (Click address for more details)
|
Listing #: 22734333
|
Type: CONDO
Rooms: 8
Beds: 5
Baths: 4.5
Approx Sq Ft: 2,874
|
Price: $5,500,000
Retax: $4,857
Maint/CC: $5,429
Tax Deduct: 0%
Finance Allowed: 90%
|
Attended Lobby: Yes
Outdoor: Balcony
Garage: Yes
Health Club: Yes
Flip Tax: None.
|
Sect: Upper East Side
Views: C
Condition: Excellent
|
|
|
|
|
|
|
14.
|
|
129 WEST 22nd Street - 11THFLOOR (Click address for more details)
|
Listing #: 22658358
|
Type: COOP
Rooms: 7
Beds: 4
Baths: 3
|
Price: $4,995,000
Retax: $0
Maint/CC: $5,400
Tax Deduct: 64%
Finance Allowed: 80%
|
Attended Lobby: No
|
Nghbd: Chelsea
Views: River:No
Condition: Excellent
|
|
|
|
|
|
|
15.
|
|
65 West 13th Street - 10A (Click address for more details)
|
Listing #: 22650517
|
Type: CONDO
Rooms: 7
Beds: 3
Baths: 2.5
Approx Sq Ft: 2,803
|
Price: $4,995,000
Retax: $3,427
Maint/CC: $3,030
Tax Deduct: 0%
Finance Allowed: 90%
|
Attended Lobby: Yes
Outdoor: Garden
Health Club: Fitness Room
Flip Tax: buyer pays 4 months CC
|
Nghbd: West Village
Views: River:No
|
|
|
|
|
|
|
16.
|
|
540 Sixth Avenue - 10A (Click address for more details)
|
Listing #: 21299626
|
Type: CONDO
Rooms: 6
Beds: 3
Baths: 3.5
Approx Sq Ft: 1,808
|
Price: $4,995,000
Retax: $2,391
Maint/CC: $2,331
Tax Deduct: 0%
Finance Allowed: 90%
|
Attended Lobby: No
Outdoor: Terrace
|
Nghbd: Flatiron
Views: C,S
Condition: Excellent
|
|
|
|
|
|
|
17.
|
|
15 West 61st Street - 15B (Click address for more details)
|
Listing #: 20365474
|
Type: CONDO
Rooms: 4
Beds: 2
Baths: 2.5
Approx Sq Ft: 1,494
|
Price: $4,900,000
Retax: $2,510
Maint/CC: $2,275
Tax Deduct: 0%
Finance Allowed: 90%
|
Attended Lobby: Yes
Outdoor: Terrace
Health Club: Fitness Room
Flip Tax: None
|
Sect: Upper West Side
Views: C,P,S
Condition: Excellent
|
|
|
|
|
|
|
18.
|
|
1136 Fifth Avenue - 8A (Click address for more details)
|
Listing #: 21448189
|
Type: COOP
Rooms: 7
Beds: 4
Baths: 3
Approx Sq Ft: 2,880
|
Price: $4,650,000
Retax: $0
Maint/CC: $7,794
Tax Deduct: 50%
Finance Allowed: 50%
|
Attended Lobby: Yes
Fire Place: 1
Flip Tax: 2 %: Payable By Seller.
|
Sect: Upper East Side
Views: P
Condition: Fair
|
|
|
|
|
|
|
19.
|
|
150 Columbus Avenue - 4C (Click address for more details)
|
Listing #: 674149
|
Type: CONDO
Rooms: 6
Beds: 3
Baths: 3.5
Approx Sq Ft: 2,022
|
Price: $4,450,000
Retax: $3,267
Maint/CC: $2,681
Tax Deduct: 0%
Finance Allowed: 90%
|
Attended Lobby: Yes
Health Club: Yes
|
Sect: Upper West Side
Views: R
Condition: Excellent
|
|
|
|
|
|
|
20.
|
|
255 East 74th Street - 16C (Click address for more details)
|
Listing #: 22815030
|
Type: CONDO
Rooms: 6
Beds: 3
Baths: 3.5
Approx Sq Ft: 2,054
|
Price: $4,250,000
Retax: $3,889
Maint/CC: $2,895
Tax Deduct: 0%
Finance Allowed: 90%
|
Attended Lobby: Yes
Outdoor: Garden
Health Club: Yes
|
Sect: Upper East Side
Views: River:No
|
|
|
|
|
|
All information regarding a property for sale, rental or financing is from sources deemed reliable but is subject to errors, omissions, changes in price, prior sale or withdrawal without notice. No representation is made as to the accuracy of any description. All measurements and square footages are approximate and all information should be confirmed by customer.
Powered by 




