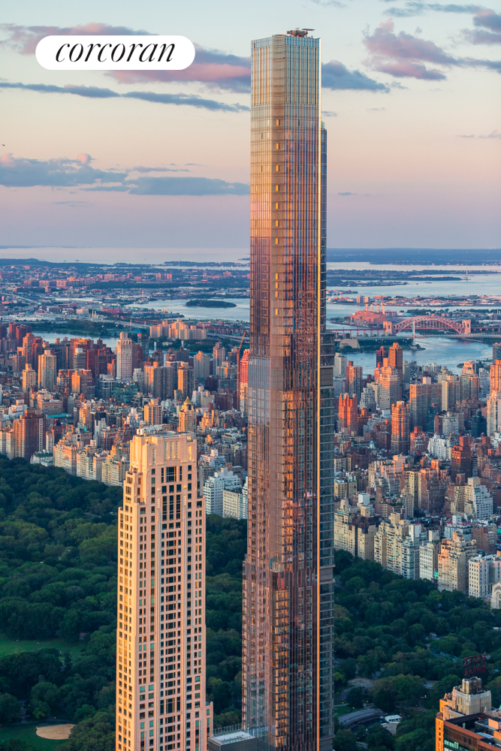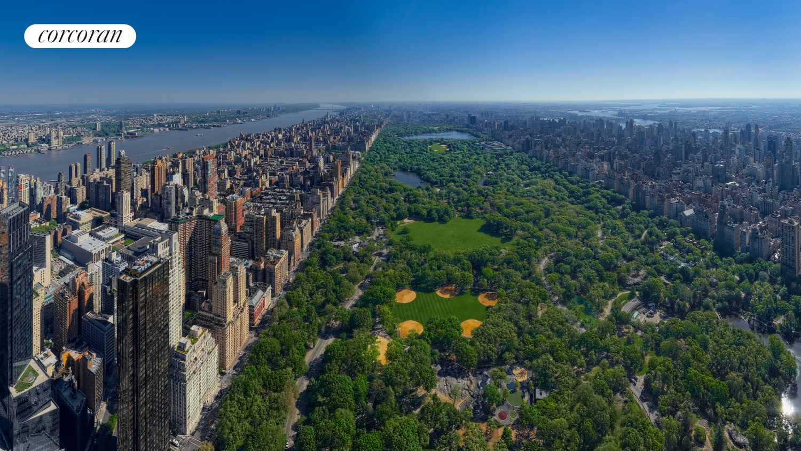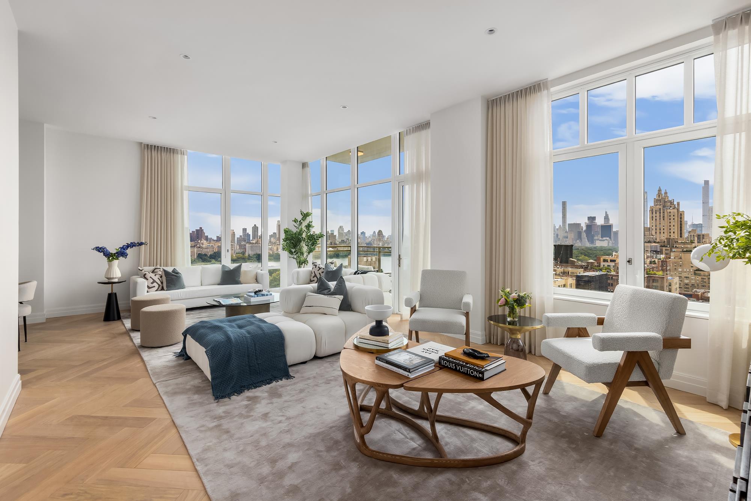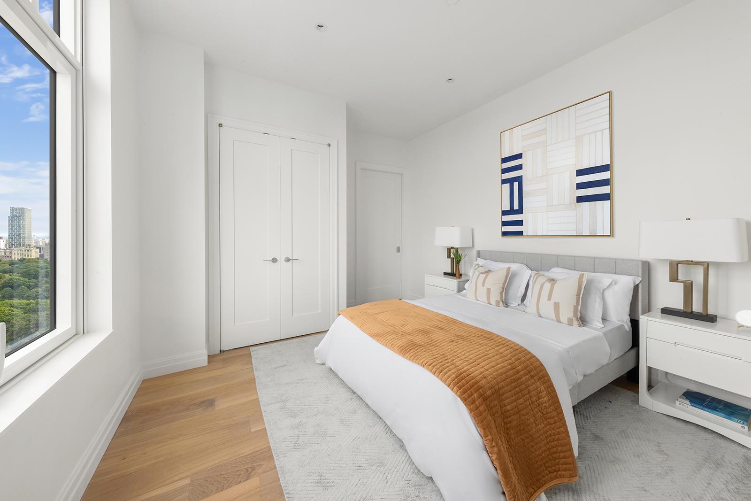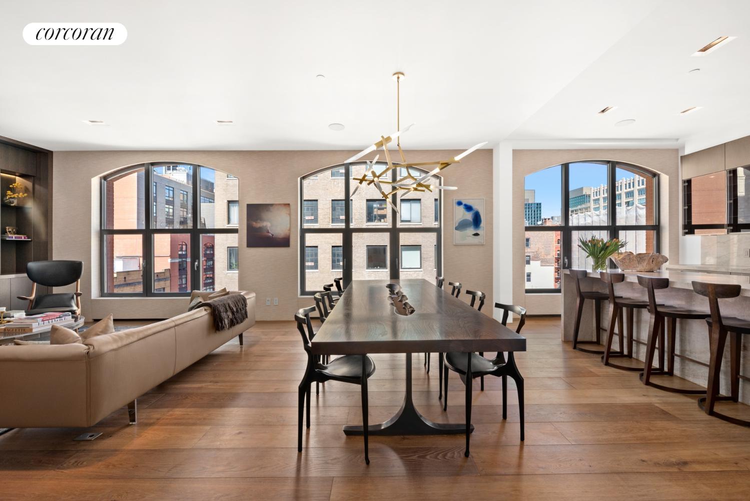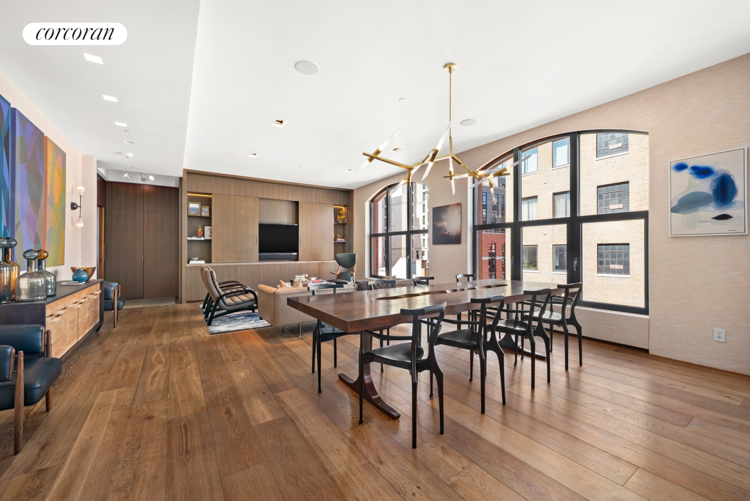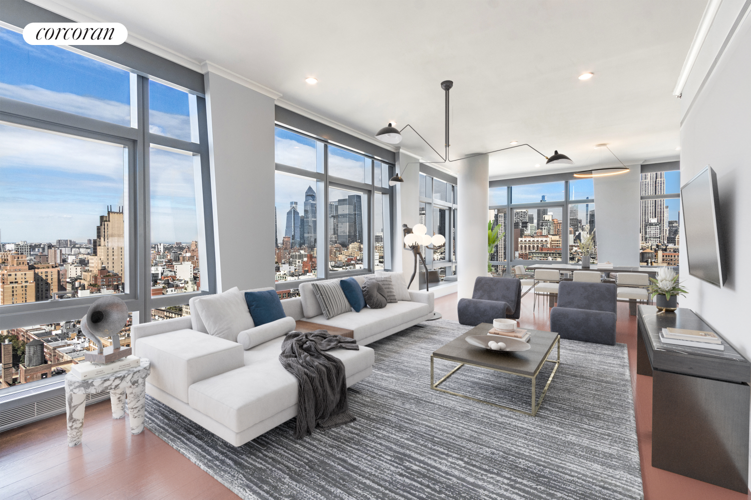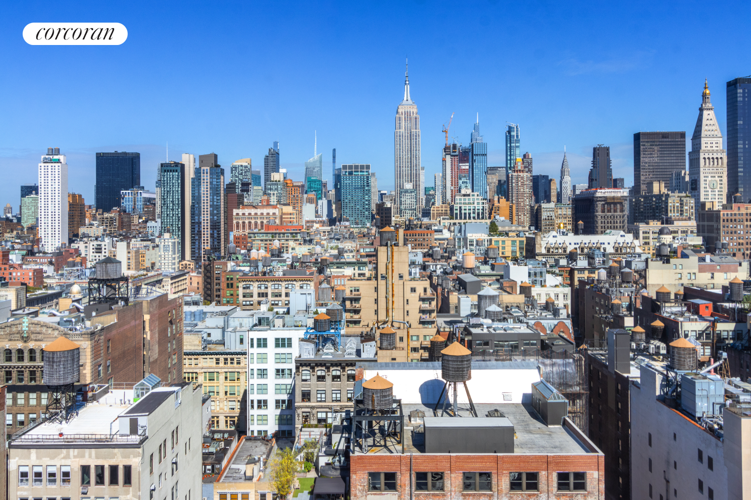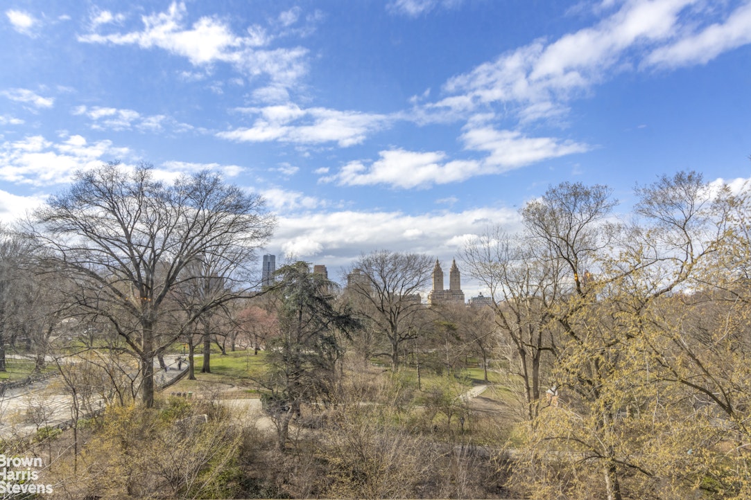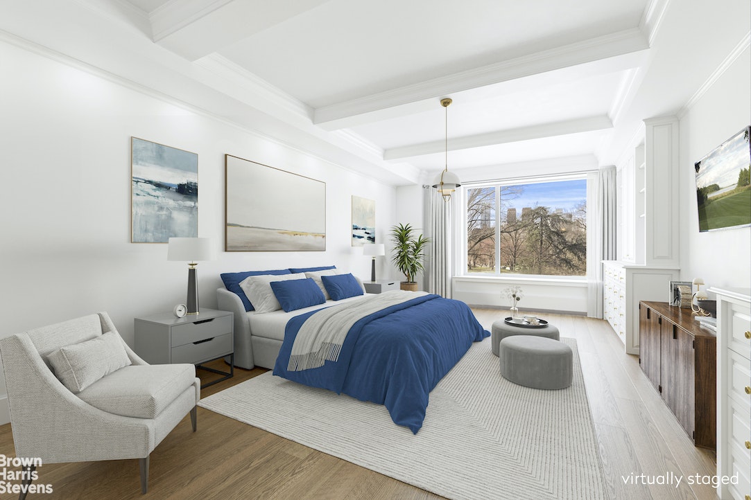|
Sales Report Created: Sunday, January 21, 2024 - Listings Shown: 17
|
Page Still Loading... Please Wait


|
1.
|
|
217 West 57th Street - 107/108 (Click address for more details)
|
Listing #: 22850216
|
Type: CONDO
Rooms: 14
Beds: 7
Baths: 8.5
Approx Sq Ft: 12,557
|
Price: $149,500,000
Retax: $27,067
Maint/CC: $19,753
Tax Deduct: 0%
Finance Allowed: 90%
|
Attended Lobby: Yes
Health Club: Fitness Room
|
Sect: Middle West Side
Views: B,C,D,PA,R,S
Condition: Excellent
|
|
|
|
|
|
|
2.
|
|
432 Park Avenue - 67B (Click address for more details)
|
Listing #: 22755484
|
Type: CONDO
Rooms: 8
Beds: 4
Baths: 5
Approx Sq Ft: 4,019
|
Price: $27,500,000
Retax: $7,910
Maint/CC: $15,045
Tax Deduct: 0%
Finance Allowed: 90%
|
Attended Lobby: Yes
Outdoor: Garden
Garage: Yes
Health Club: Fitness Room
|
Sect: Middle East Side
Views: River:No
|
|
|
|
|
|
|
3.
|
|
520 Park Avenue - 17 (Click address for more details)
|
Listing #: 621101
|
Type: CONDO
Rooms: 13
Beds: 4
Baths: 6
Approx Sq Ft: 4,613
|
Price: $18,000,000
Retax: $15,818
Maint/CC: $8,013
Tax Deduct: 0%
Finance Allowed: 90%
|
Attended Lobby: Yes
Health Club: Fitness Room
|
Sect: Upper East Side
Views: River:No
Condition: Excellent
|
|
|
|
|
|
|
4.
|
|
550 PARK AVENUE - 17E (Click address for more details)
|
Listing #: 119572
|
Type: COOP
Rooms: 11
Beds: 4
Baths: 4
Approx Sq Ft: 4,500
|
Price: $14,950,000
Retax: $0
Maint/CC: $14,054
Tax Deduct: 42%
Finance Allowed: 50%
|
Attended Lobby: Yes
Fire Place: 1
Flip Tax: 3.0
|
Sect: Upper East Side
Views: River:No
Condition: New
|
|
|
|
|
|
|
5.
|
|
145 Hudson Street - 7B (Click address for more details)
|
Listing #: 280473
|
Type: CONDO
Rooms: 6
Beds: 4
Baths: 3.5
Approx Sq Ft: 3,298
|
Price: $9,000,000
Retax: $3,543
Maint/CC: $3,931
Tax Deduct: 0%
Finance Allowed: 90%
|
Attended Lobby: Yes
|
Nghbd: Tribeca
Views: CITY
Condition: excellent
|
|
|
|
|
|
|
6.
|
|
225 West 86th Street - 1012 (Click address for more details)
|
Listing #: 18683600
|
Type: CONDO
Rooms: 9
Beds: 4
Baths: 4
Approx Sq Ft: 3,217
|
Price: $8,895,000
Retax: $6,339
Maint/CC: $3,146
Tax Deduct: 0%
Finance Allowed: 90%
|
Attended Lobby: Yes
Health Club: Fitness Room
|
Sect: Upper West Side
Views: G,F
Condition: Excellent
|
|
|
|
|
|
|
7.
|
|
1185 Park Avenue - 7/8I (Click address for more details)
|
Listing #: 22724143
|
Type: COOP
Rooms: 12
Beds: 5
Baths: 4.5
Approx Sq Ft: 4,700
|
Price: $8,500,000
Retax: $0
Maint/CC: $11,146
Tax Deduct: 38%
Finance Allowed: 50%
|
Attended Lobby: Yes
Fire Place: 2
Health Club: Fitness Room
Flip Tax: 2%.
|
Sect: Upper East Side
Views: C
Condition: Excellent
|
|
|
|
|
|
|
8.
|
|
15 West 96th Street - 23 (Click address for more details)
|
Listing #: 22850273
|
Type: CONDO
Rooms: 8
Beds: 3
Baths: 3
Approx Sq Ft: 2,662
|
Price: $7,500,000
Retax: $3,412
Maint/CC: $4,058
Tax Deduct: 0%
Finance Allowed: 90%
|
Attended Lobby: Yes
Outdoor: Balcony
Health Club: Fitness Room
|
Sect: Upper West Side
Views: River:Yes
|
|
|
|
|
|
|
9.
|
|
420 West Broadway - PHA (Click address for more details)
|
Listing #: 127503
|
Type: COOP
Rooms: 8
Beds: 3
Baths: 3
Approx Sq Ft: 3,718
|
Price: $7,250,000
Retax: $0
Maint/CC: $11,389
Tax Deduct: 0%
Finance Allowed: 80%
|
Attended Lobby: Yes
Outdoor: Terrace
|
Nghbd: Soho
Views: River:No
Condition: Excellent
|
|
|
|
|
|
|
10.
|
|
55 Vestry Street - 6C (Click address for more details)
|
Listing #: 300431
|
Type: CONDO
Rooms: 6
Beds: 4
Baths: 3.5
Approx Sq Ft: 3,000
|
Price: $6,998,000
Retax: $4,588
Maint/CC: $4,274
Tax Deduct: 0%
Finance Allowed: 90%
|
Attended Lobby: Yes
Outdoor: Balcony
|
Nghbd: Tribeca
Views: C,S
Condition: Excellent
|
|
|
|
|
|
|
11.
|
|
110 Franklin Street - 1 (Click address for more details)
|
Listing #: 18748877
|
Type: COOP
Rooms: 12
Beds: 4
Baths: 4
Approx Sq Ft: 5,228
|
Price: $5,995,000
Retax: $0
Maint/CC: $8,225
Tax Deduct: 0%
Finance Allowed: 80%
|
Attended Lobby: No
Flip Tax: 1.5%
|
Nghbd: Tribeca
Views: River:No
Condition: Excellent
|
|
|
|
|
|
|
12.
|
|
35 West 15th Street - 21A (Click address for more details)
|
Listing #: 22733217
|
Type: CONDO
Rooms: 5
Beds: 3
Baths: 3.5
Approx Sq Ft: 2,271
|
Price: $5,850,000
Retax: $3,152
Maint/CC: $3,318
Tax Deduct: 0%
Finance Allowed: 90%
|
Attended Lobby: Yes
Health Club: Fitness Room
|
Nghbd: Flatiron
Views: C,SL,PA,R,S
Condition: Excellent
|
|
|
|
|
|
|
13.
|
|
40 Bond Street - 6B (Click address for more details)
|
Listing #: 215424
|
Type: CONDO
Rooms: 4
Beds: 2
Baths: 2.5
Approx Sq Ft: 1,382
|
Price: $5,800,000
Retax: $2,160
Maint/CC: $3,065
Tax Deduct: 0%
Finance Allowed: 90%
|
Attended Lobby: Yes
Outdoor: Garden
Health Club: Fitness Room
|
Nghbd: Noho
Views: River:No
Condition: NEW
|
|
|
|
|
|
|
14.
|
|
310 East 86th Street - 2C (Click address for more details)
|
Listing #: 22753496
|
Type: CONDO
Rooms: 6
Beds: 3
Baths: 4
Approx Sq Ft: 2,480
|
Price: $5,300,000
Retax: $3,754
Maint/CC: $2,210
Tax Deduct: 0%
Finance Allowed: 90%
|
Attended Lobby: Yes
Outdoor: Garden
Health Club: Fitness Room
|
Sect: Upper East Side
Views: River:No
|
|
|
|
|
|
|
15.
|
|
199 Chrystie Street - 6N (Click address for more details)
|
Listing #: 22537083
|
Type: CONDO
Rooms: 6
Beds: 3
Baths: 3.5
Approx Sq Ft: 2,405
|
Price: $4,995,000
Retax: $3,120
Maint/CC: $3,605
Tax Deduct: 0%
Finance Allowed: 90%
|
Attended Lobby: Yes
Outdoor: Balcony
Flip Tax: ASK EXCL BROKER
|
Nghbd: Lower East Side
Views: P,T
Condition: Excellent
|
|
|
|
|
|
|
16.
|
|
912 Fifth Avenue - 4A (Click address for more details)
|
Listing #: 311604
|
Type: COOP
Rooms: 8
Beds: 3
Baths: 3.5
Approx Sq Ft: 2,725
|
Price: $4,850,000
Retax: $0
Maint/CC: $6,984
Tax Deduct: 21%
Finance Allowed: 0%
|
Attended Lobby: Yes
Fire Place: 1
Flip Tax: 2%: Payable By Buyer.
|
Sect: Upper East Side
Views: P
Condition: Excellent
|
|
|
|
|
|
|
17.
|
|
555 West 22nd Street - 4EW (Click address for more details)
|
Listing #: 22839666
|
Type: CONDO
Rooms: 6
Beds: 2
Baths: 3
Approx Sq Ft: 2,095
|
Price: $4,650,000
Retax: $3,660
Maint/CC: $3,161
Tax Deduct: 0%
Finance Allowed: 90%
|
Attended Lobby: Yes
Garage: Yes
Health Club: Fitness Room
Flip Tax: -
|
Nghbd: Chelsea
Views: River:No
|
|
|
|
|
|
All information regarding a property for sale, rental or financing is from sources deemed reliable but is subject to errors, omissions, changes in price, prior sale or withdrawal without notice. No representation is made as to the accuracy of any description. All measurements and square footages are approximate and all information should be confirmed by customer.
Powered by 




