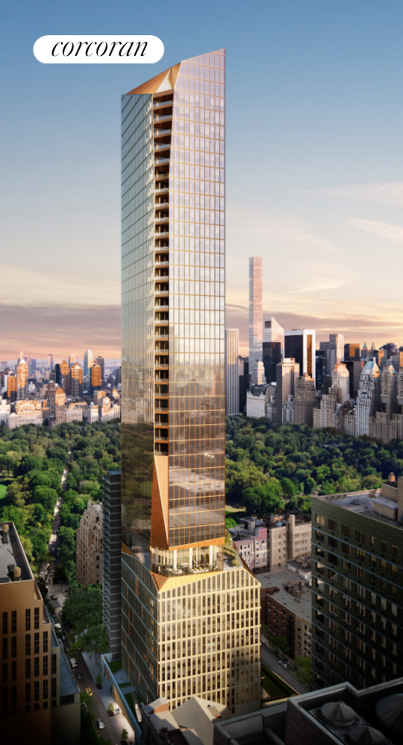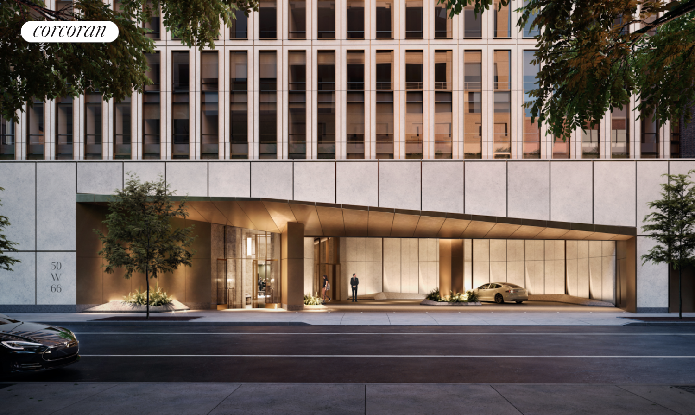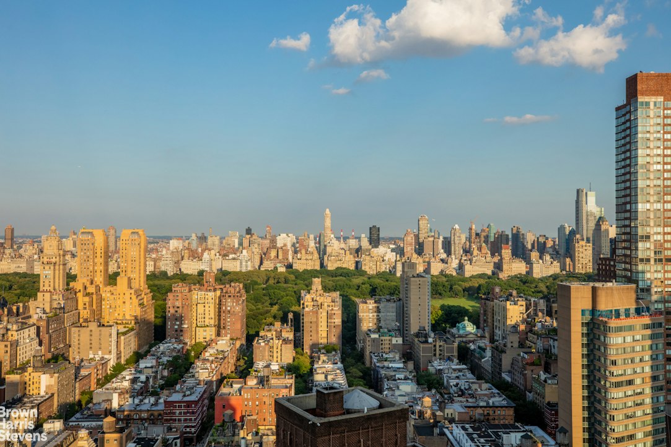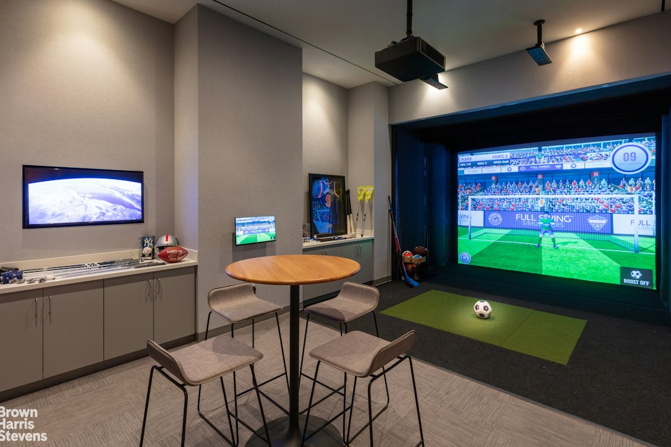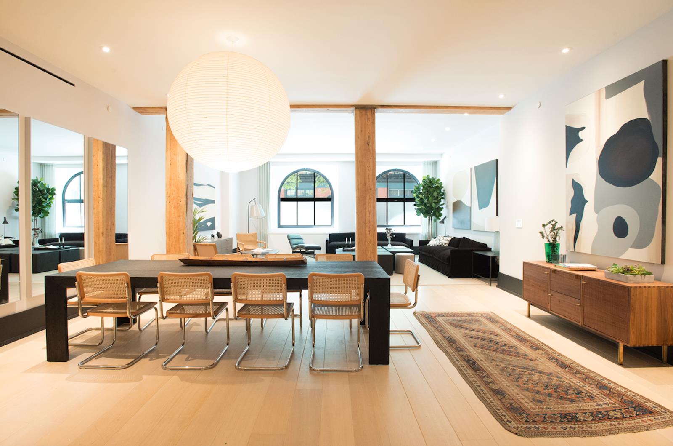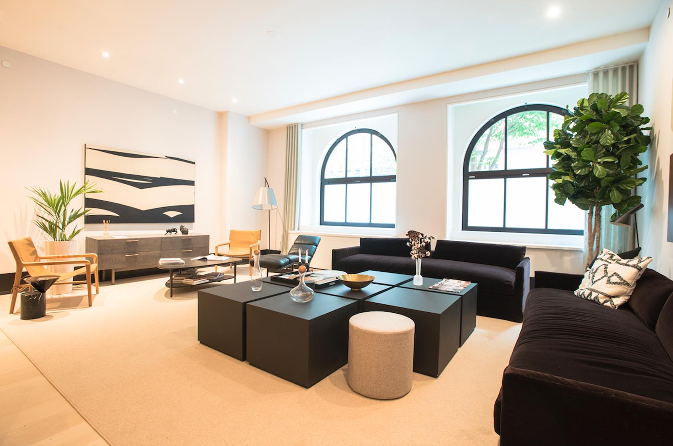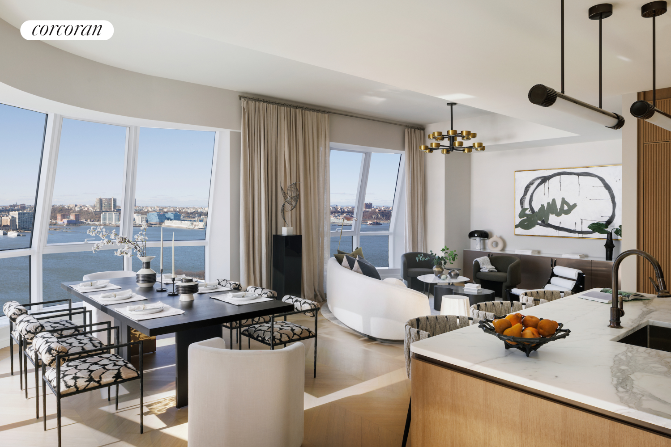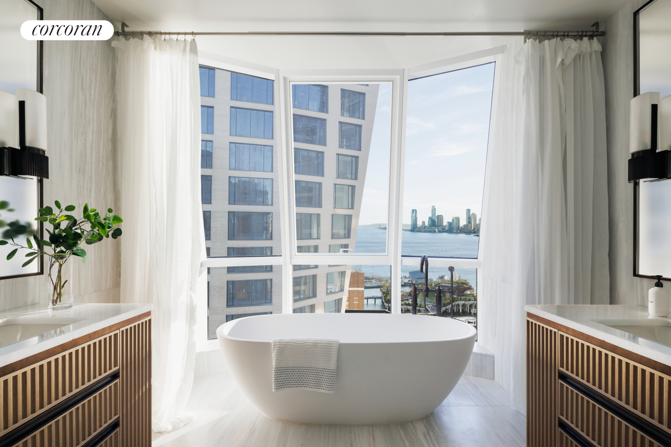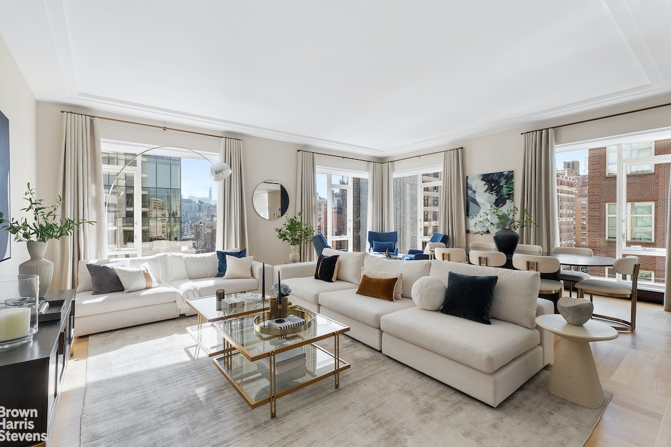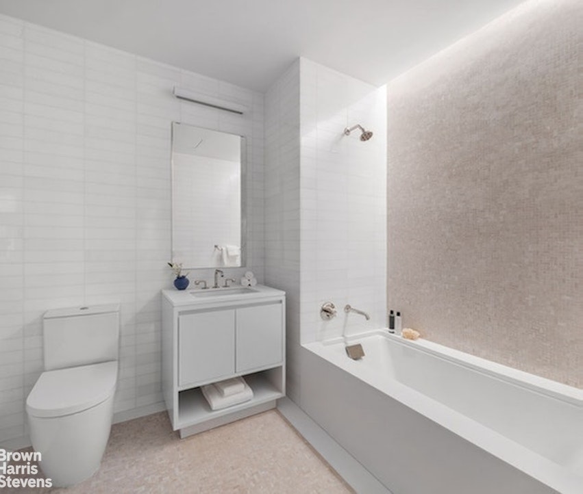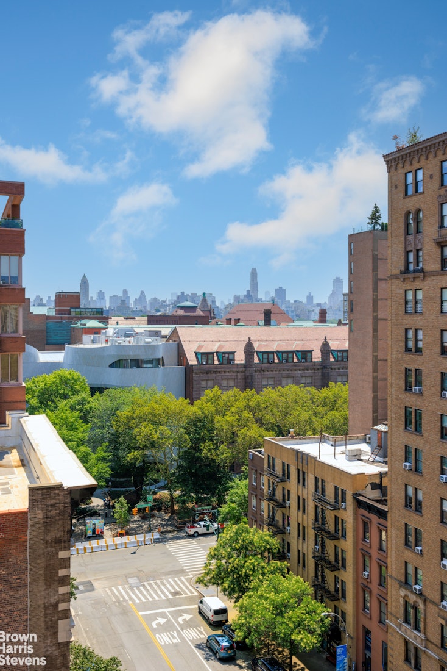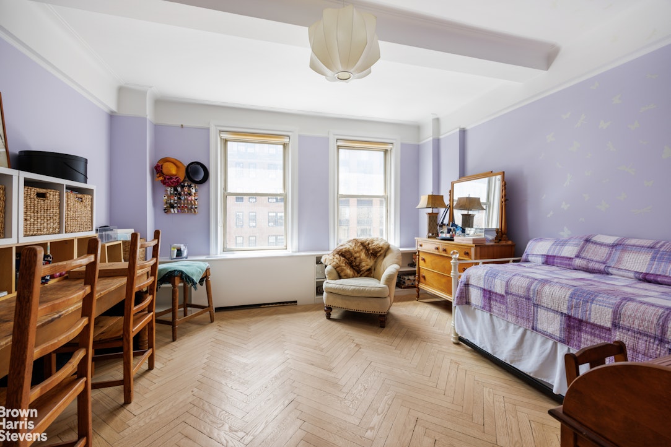|
Sales Report Created: Sunday, January 28, 2024 - Listings Shown: 20
|
Page Still Loading... Please Wait


|
1.
|
|
760 Madison Avenue - 9 (Click address for more details)
|
Listing #: 22657296
|
Type: CONDO
Rooms: 9
Beds: 5
Baths: 5.5
Approx Sq Ft: 4,530
|
Price: $25,000,000
Retax: $8,818
Maint/CC: $9,573
Tax Deduct: 0%
Finance Allowed: 90%
|
Attended Lobby: Yes
Health Club: Fitness Room
|
Sect: Upper East Side
Views: C,F,S
Condition: Excellent
|
|
|
|
|
|
|
2.
|
|
50 West 66th Street - 17FG (Click address for more details)
|
Listing #: 22850996
|
Type: CONDO
Rooms: 10
Beds: 5
Baths: 5.5
Approx Sq Ft: 4,510
|
Price: $16,500,000
Retax: $6,206
Maint/CC: $6,185
Tax Deduct: 0%
Finance Allowed: 90%
|
Attended Lobby: Yes
Health Club: Fitness Room
|
Sect: Upper West Side
Views: C
Condition: Excellent
|
|
|
|
|
|
|
3.
|
|
200 Amsterdam Avenue - 29A (Click address for more details)
|
Listing #: 21299708
|
Type: CONDO
Rooms: 8
Beds: 4
Baths: 4.5
Approx Sq Ft: 3,622
|
Price: $13,995,000
Retax: $8,864
Maint/CC: $5,088
Tax Deduct: 0%
Finance Allowed: 90%
|
Attended Lobby: Yes
Outdoor: Terrace
Health Club: Yes
|
Sect: Upper West Side
Views: R,S
Condition: Excellent
|
|
|
|
|
|
|
4.
|
|
10 Madison Square West - 8E (Click address for more details)
|
Listing #: 22650576
|
Type: CONDO
Rooms: 5.5
Beds: 3
Baths: 4
Approx Sq Ft: 2,871
|
Price: $9,995,000
Retax: $6,047
Maint/CC: $4,010
Tax Deduct: 0%
Finance Allowed: 90%
|
Attended Lobby: Yes
Health Club: Yes
|
Nghbd: Flatiron
Views: River:No
Condition: Excellent
|
|
|
|
|
|
|
5.
|
|
158 Mercer Street - 11B (Click address for more details)
|
Listing #: 109669
|
Type: CONDO
Rooms: 8
Beds: 3
Baths: 4
Approx Sq Ft: 4,671
|
Price: $9,250,000
Retax: $6,581
Maint/CC: $4,119
Tax Deduct: 0%
Finance Allowed: 90%
|
Attended Lobby: Yes
Fire Place: 1
Flip Tax: 1% state transfer tax on all s
|
Nghbd: Soho
Views: River:No
Condition: EXCELLENT
|
|
|
|
|
|
|
6.
|
|
950 Park Avenue - 11B (Click address for more details)
|
Listing #: 43121
|
Type: COOP
Rooms: 12
Beds: 6
Baths: 5
Approx Sq Ft: 4,500
|
Price: $8,850,000
Retax: $0
Maint/CC: $11,192
Tax Deduct: 38%
Finance Allowed: 40%
|
Attended Lobby: Yes
Fire Place: 1
Health Club: Fitness Room
|
Sect: Upper East Side
Views: C,F
Condition: Excellent
|
|
|
|
|
|
|
7.
|
|
925 Park Avenue - 5/6C (Click address for more details)
|
Listing #: 22650461
|
Type: COOP
Rooms: 9
Beds: 5
Baths: 5
|
Price: $8,750,000
Retax: $0
Maint/CC: $8,704
Tax Deduct: 32%
Finance Allowed: 50%
|
Attended Lobby: Yes
Fire Place: 1
Flip Tax: 2% Payable by Buyer
|
Sect: Upper East Side
Views: River:No
Condition: Excellent
|
|
|
|
|
|
|
8.
|
|
45 Walker Street - 2 (Click address for more details)
|
Listing #: 135191
|
Type: CONDO
Rooms: 9
Beds: 3
Baths: 3.5
Approx Sq Ft: 4,781
|
Price: $8,495,000
Retax: $4,880
Maint/CC: $2,515
Tax Deduct: 0%
Finance Allowed: 90%
|
Attended Lobby: No
|
Nghbd: Tribeca
Views: River:No
Condition: MINT
|
|
|
|
|
|
|
9.
|
|
443 Greenwich Street - 1D (Click address for more details)
|
Listing #: 681914
|
Type: CONDO
Rooms: 7.5
Beds: 3
Baths: 4
Approx Sq Ft: 3,150
|
Price: $7,800,000
Retax: $5,011
Maint/CC: $4,972
Tax Deduct: 0%
Finance Allowed: 90%
|
Attended Lobby: Yes
Garage: Yes
Health Club: Fitness Room
|
Nghbd: Tribeca
Condition: Excellent
|
|
|
|
|
|
|
10.
|
|
30 Warren Street - PH1 (Click address for more details)
|
Listing #: 18694552
|
Type: CONDO
Rooms: 5.5
Beds: 3
Baths: 3
Approx Sq Ft: 2,772
|
Price: $6,995,000
Retax: $5,119
Maint/CC: $4,707
Tax Deduct: 0%
Finance Allowed: 80%
|
Attended Lobby: No
Outdoor: Balcony
Flip Tax: --NO--
|
Nghbd: Tribeca
Views: B,C,PA,S
Condition: Excellent
|
|
|
|
|
|
|
11.
|
|
515 West 18th Street - 1703 (Click address for more details)
|
Listing #: 20263040
|
Type: CONDO
Rooms: 6
Beds: 4
Baths: 4.5
Approx Sq Ft: 2,737
|
Price: $6,895,000
Retax: $7,013
Maint/CC: $3,996
Tax Deduct: 0%
Finance Allowed: 90%
|
Attended Lobby: Yes
Health Club: Fitness Room
|
Nghbd: Chelsea
Views: R
Condition: Excellent
|
|
|
|
|
|
|
12.
|
|
525 WEST 22nd Street - 2F (Click address for more details)
|
Listing #: 143620
|
Type: CONDO
Rooms: 6
Beds: 3
Baths: 3
Approx Sq Ft: 3,000
|
Price: $6,750,000
Retax: $2,185
Maint/CC: $2,891
Tax Deduct: 0%
Finance Allowed: 90%
|
Attended Lobby: Yes
Outdoor: Terrace
|
Nghbd: Chelsea
Views: C,G,P,T
Condition: Excellent
|
|
|
|
|
|
|
13.
|
|
1289 Lexington Avenue - 11B (Click address for more details)
|
Listing #: 19977125
|
Type: CONDO
Rooms: 6
Beds: 4
Baths: 4.5
Approx Sq Ft: 3,078
|
Price: $6,350,000
Retax: $4,797
Maint/CC: $4,622
Tax Deduct: 0%
Finance Allowed: 90%
|
Attended Lobby: Yes
Health Club: Fitness Room
Flip Tax: None
|
Sect: Upper East Side
Views: C
Condition: Excellent
|
|
|
|
|
|
|
14.
|
|
768 Fifth Avenue - 1413 (Click address for more details)
|
Listing #: 22073001
|
Type: CONDO
Rooms: 5
Beds: 2
Baths: 2.5
Approx Sq Ft: 2,339
|
Price: $5,950,000
Retax: $3,897
Maint/CC: $3,946
Tax Deduct: 0%
Finance Allowed: 90%
|
Attended Lobby: Yes
|
Sect: Middle East Side
Views: PP,
Condition: Excellent
|
|
|
|
|
|
|
15.
|
|
247 West 12th Street - 2A (Click address for more details)
|
Listing #: 597899
|
Type: COOP
Rooms: 6
Beds: 3
Baths: 3
|
Price: $5,595,000
Retax: $0
Maint/CC: $4,741
Tax Deduct: 54%
Finance Allowed: 75%
|
Attended Lobby: Yes
Garage: Yes
|
Nghbd: West Village
Views: River:No
Condition: Excellent
|
|
|
|
|
|
|
16.
|
|
912 Fifth Avenue - 3A (Click address for more details)
|
Listing #: 354812
|
Type: COOP
Rooms: 8
Beds: 4
Baths: 4
|
Price: $5,450,000
Retax: $0
Maint/CC: $6,722
Tax Deduct: 21%
Finance Allowed: 0%
|
Attended Lobby: Yes
Flip Tax: 2%: Payable By Buyer.
|
Sect: Upper East Side
Views: River:No
|
|
|
|
|
|
|
17.
|
|
199 Mott Street - 2 (Click address for more details)
|
Listing #: 515681
|
Type: CONDO
Rooms: 6
Beds: 3
Baths: 3
Approx Sq Ft: 2,907
|
Price: $5,395,000
Retax: $10,005
Maint/CC: $5,315
Tax Deduct: 0%
Finance Allowed: 80%
|
Attended Lobby: Yes
Outdoor: Terrace
|
Nghbd: Soho
Views: River:No
Condition: Excellent
|
|
|
|
|
|
|
18.
|
|
25 Columbus Circle - 69E (Click address for more details)
|
Listing #: 22548369
|
Type: CONDO
Rooms: 4
Beds: 2
Baths: 3
Approx Sq Ft: 1,433
|
Price: $4,750,000
Retax: $2,098
Maint/CC: $3,812
Tax Deduct: 0%
Finance Allowed: 90%
|
Attended Lobby: Yes
Garage: Yes
Health Club: Yes
Flip Tax: None.
|
Sect: Upper West Side
Views: River:No
|
|
|
|
|
|
|
19.
|
|
15 West 63rd Street - 17A (Click address for more details)
|
Listing #: 21702915
|
Type: CONDO
Rooms: 6
Beds: 2
Baths: 3
Approx Sq Ft: 2,075
|
Price: $4,499,000
Retax: $2,667
Maint/CC: $3,319
Tax Deduct: 0%
Finance Allowed: 90%
|
Attended Lobby: Yes
Health Club: Yes
|
Sect: Upper West Side
Views: River:No
Condition: Excellent
|
|
|
|
|
|
|
20.
|
|
127 West 79th Street - 11C (Click address for more details)
|
Listing #: 22652636
|
Type: COOP
Rooms: 7.5
Beds: 4
Baths: 3
|
Price: $4,100,000
Retax: $0
Maint/CC: $5,829
Tax Deduct: 44%
Finance Allowed: 75%
|
Attended Lobby: Yes
Flip Tax: None.
|
Sect: Upper West Side
Views: C
Condition: Excellent
|
|
|
|
|
|
All information regarding a property for sale, rental or financing is from sources deemed reliable but is subject to errors, omissions, changes in price, prior sale or withdrawal without notice. No representation is made as to the accuracy of any description. All measurements and square footages are approximate and all information should be confirmed by customer.
Powered by 







