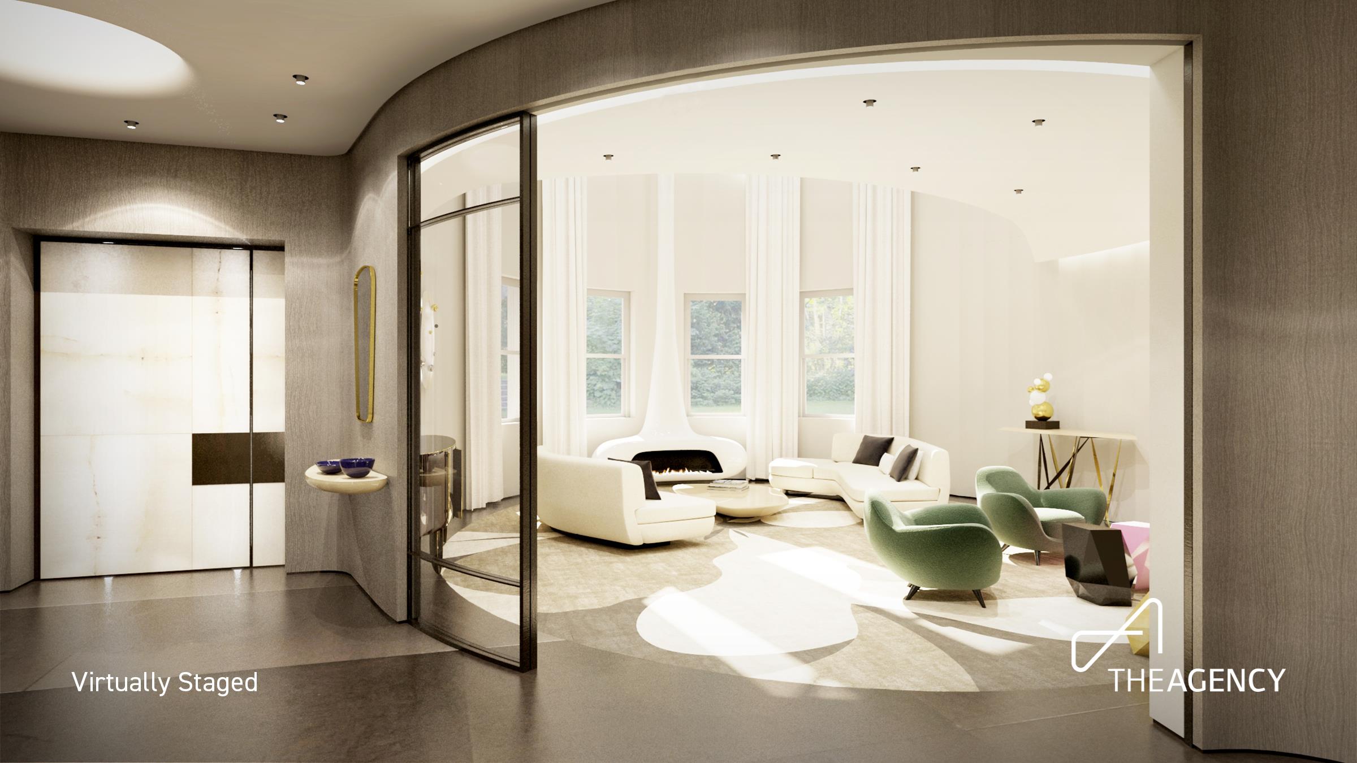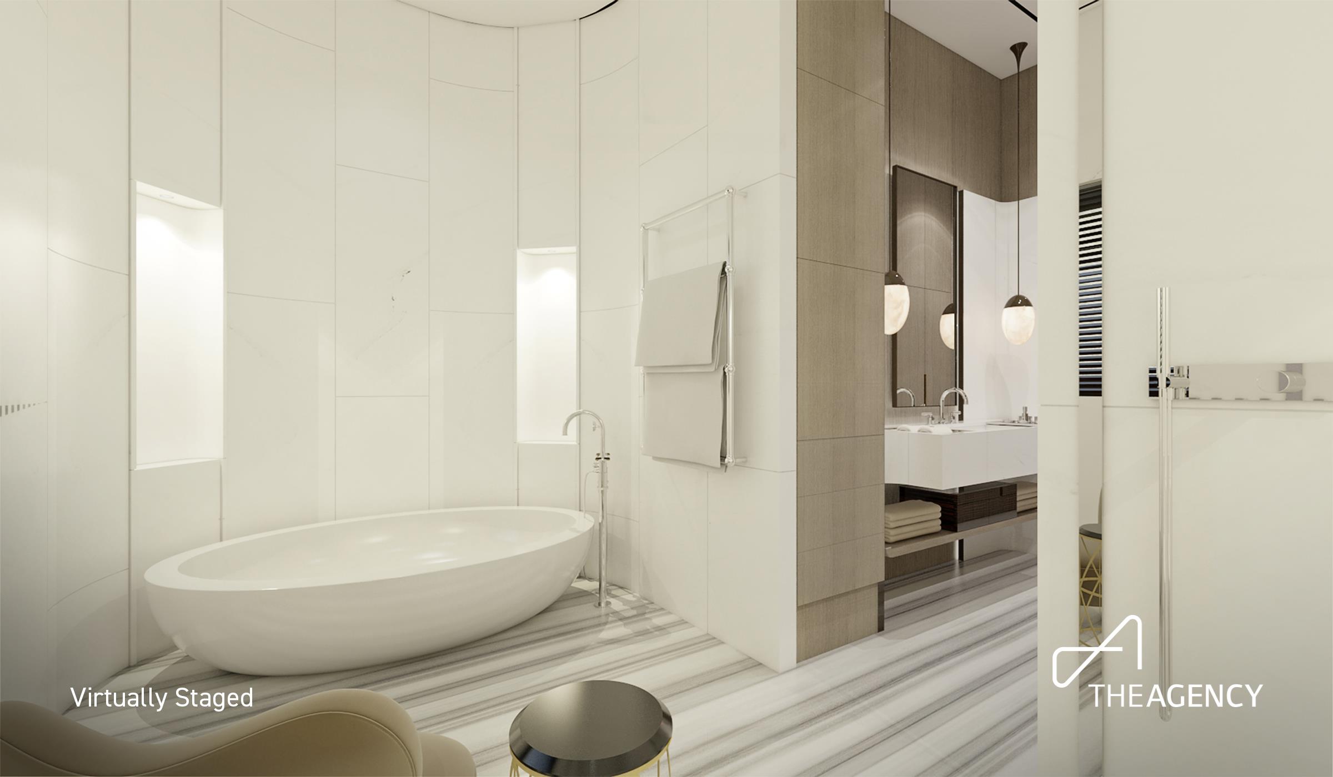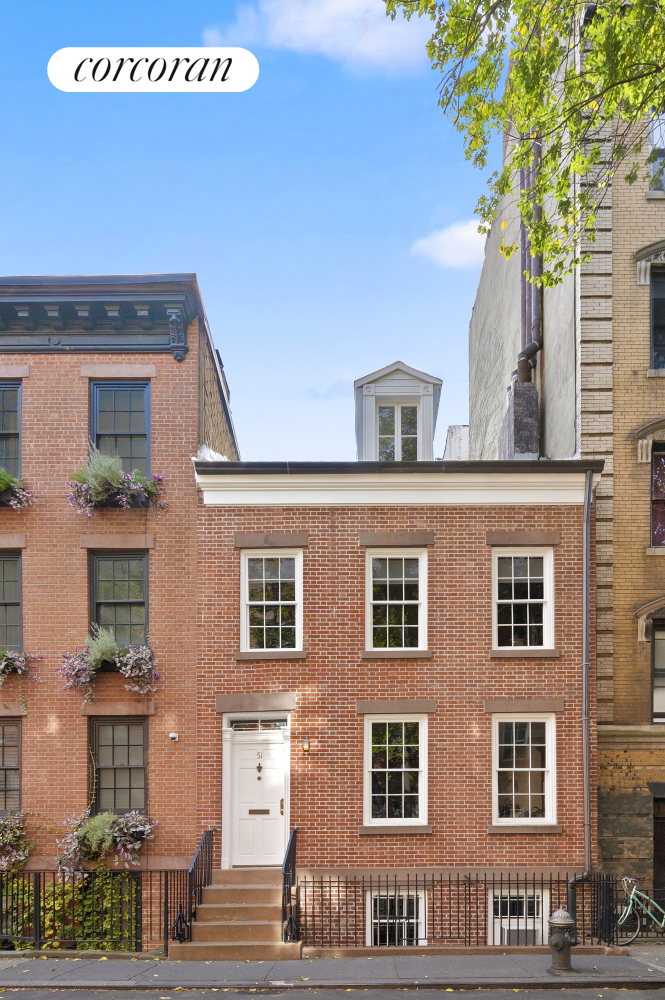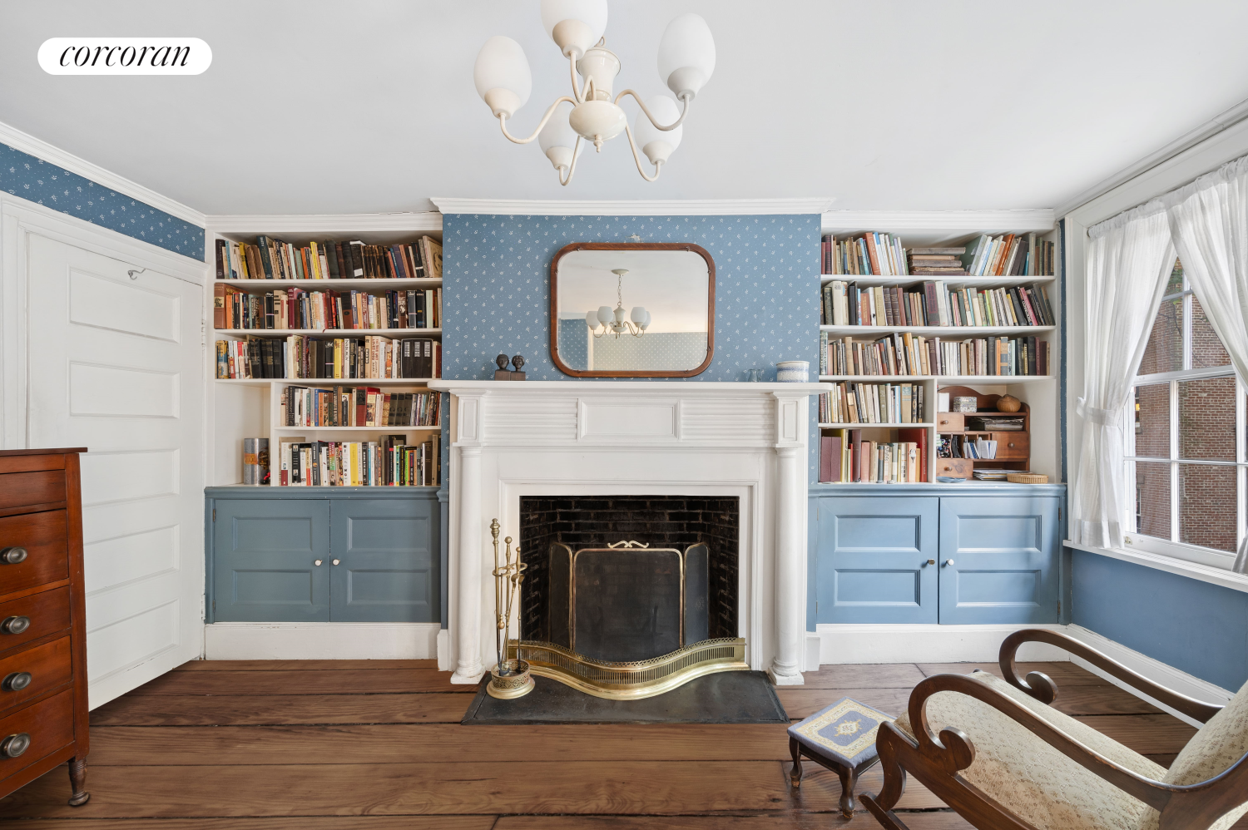|
Townhouse Report Created: Sunday, January 28, 2024 - Listings Shown: 5
|
Page Still Loading... Please Wait


|
1.
|
|
64 East 7th Street (Click address for more details)
|
Listing #: 216640
|
Price: $12,500,000
Floors: 4
Approx Sq Ft: 7,500
|
Nghbd: East Village
Condition: Excellent
|
|
|
|
|
|
|
|
|
2.
|
|
3 Riverside Drive (Click address for more details)
|
Listing #: 495999
|
Price: $9,995,000
Floors: 9
Approx Sq Ft: 10,714
|
Sect: Upper West Side
|
|
|
|
|
|
|
|
|
3.
|
|
182 Sullivan Street (Click address for more details)
|
Listing #: 22371187
|
Price: $8,495,000
Floors: 4
Approx Sq Ft: 5,075
|
Nghbd: Greenwich Village
|
|
|
|
|
|
|
|
|
4.
|
|
233 East 78th Street (Click address for more details)
|
Listing #: 22655643
|
Price: $5,950,000
Floors: 3
Approx Sq Ft: 3,204
|
Sect: Upper East Side
|
|
|
|
|
|
|
|
|
5.
|
|
51 Barrow Street (Click address for more details)
|
Listing #: 22813297
|
Price: $4,995,000
Approx Sq Ft: 2,000
|
Nghbd: West Village
Condition: Good
|
|
|
|
|
|
|
|
All information regarding a property for sale, rental or financing is from sources deemed reliable but is subject to errors, omissions, changes in price, prior sale or withdrawal without notice. No representation is made as to the accuracy of any description. All measurements and square footages are approximate and all information should be confirmed by customer.
Powered by 

















