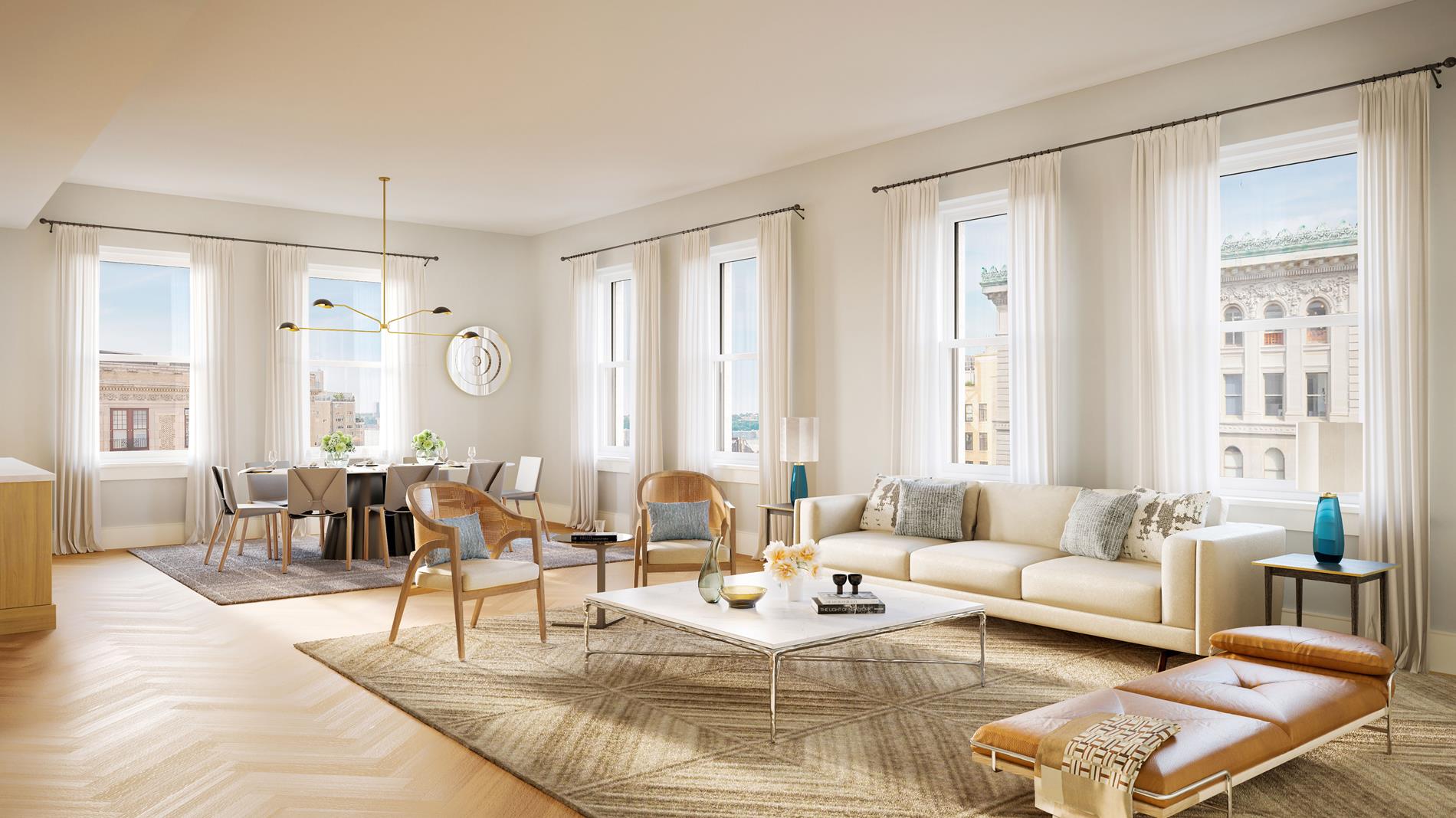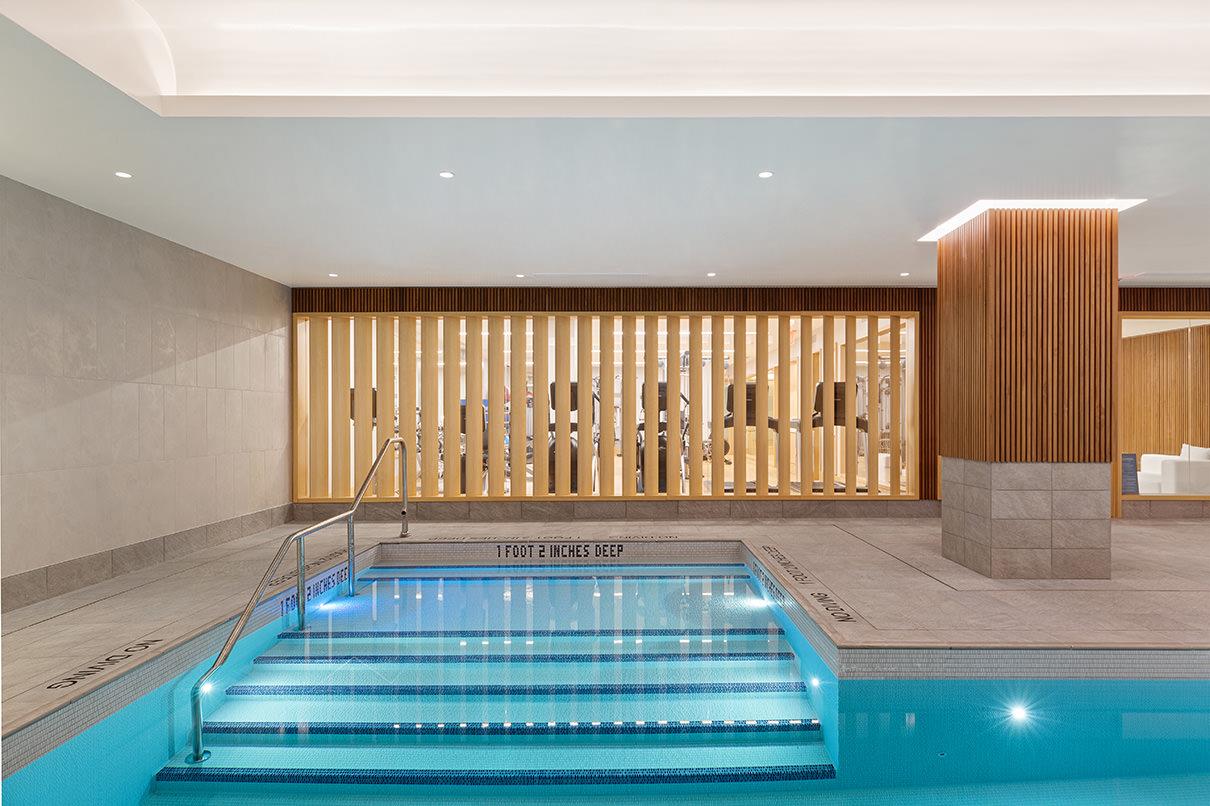|
Sales Report Created: Sunday, February 4, 2024 - Listings Shown: 21
|
Page Still Loading... Please Wait


|
1.
|
|
111 West 56th Street - PHA (Click address for more details)
|
Listing #: 22754489
|
Type: CONDO
Rooms: 6
Beds: 4
Baths: 4
Approx Sq Ft: 3,042
|
Price: $16,950,000
Retax: $6,177
Maint/CC: $7,545
Tax Deduct: 0%
Finance Allowed: 90%
|
Attended Lobby: Yes
Outdoor: Terrace
|
Sect: Middle West Side
Views: C,SL,PA,R,F,S
Condition: Excellent
|
|
|
|
|
|
|
2.
|
|
1045 Madison Avenue - 11 (Click address for more details)
|
Listing #: 21672506
|
Type: CONDO
Rooms: 9
Beds: 5
Baths: 5
Approx Sq Ft: 4,193
|
Price: $15,500,000
Retax: $5,262
Maint/CC: $7,312
Tax Deduct: 0%
Finance Allowed: 90%
|
Attended Lobby: Yes
Health Club: Yes
|
Sect: Upper East Side
Condition: Excellent
|
|
|
|
|
|
|
3.
|
|
72 East 1st Street - PH (Click address for more details)
|
Listing #: 22850513
|
Type: CONDO
Rooms: 9
Beds: 5
Baths: 4.5
Approx Sq Ft: 3,000
|
Price: $9,750,000
Retax: $3,275
Maint/CC: $1,967
Tax Deduct: 0%
Finance Allowed: 90%
|
Attended Lobby: No
Outdoor: Terrace
|
Nghbd: East Village
Views: River:No
|
|
|
|
|
|
|
4.
|
|
50 West 66th Street - 11F (Click address for more details)
|
Listing #: 21877872
|
Type: CONDO
Rooms: 7
Beds: 3
Baths: 3.5
Approx Sq Ft: 2,851
|
Price: $9,075,000
Retax: $3,813
Maint/CC: $3,800
Tax Deduct: 0%
Finance Allowed: 90%
|
Attended Lobby: Yes
Health Club: Fitness Room
|
Sect: Upper West Side
Views: C
Condition: Excellent
|
|
|
|
|
|
|
5.
|
|
435 East 52nd Street - 9G (Click address for more details)
|
Listing #: 117202
|
Type: COOP
Rooms: 11
Beds: 5
Baths: 6
Approx Sq Ft: 5,335
|
Price: $9,000,000
Retax: $0
Maint/CC: $15,163
Tax Deduct: 42%
Finance Allowed: 50%
|
Attended Lobby: Yes
Outdoor: Garden
Garage: Yes
Fire Place: 1
Flip Tax: 2% plus $4000 move-in fee: Payable By Buyer.
|
Sect: Middle East Side
Views: River:No
Condition: New
|
|
|
|
|
|
|
6.
|
|
733 Park Avenue - 27THFLOOR (Click address for more details)
|
Listing #: 22656389
|
Type: COOP
Rooms: 9
Beds: 3
Baths: 4.5
Approx Sq Ft: 3,300
|
Price: $8,750,000
Retax: $0
Maint/CC: $12,431
Tax Deduct: 43%
Finance Allowed: 50%
|
Attended Lobby: Yes
Health Club: Fitness Room
Flip Tax: 3% of Sales Price: Payable By Seller.
|
Sect: Upper East Side
Views: C,P
Condition: Excellent
|
|
|
|
|
|
|
7.
|
|
470 Park Avenue - PHA (Click address for more details)
|
Listing #: 114183
|
Type: COOP
Rooms: 10
Beds: 5
Baths: 6.5
Approx Sq Ft: 4,850
|
Price: $8,500,000
Retax: $0
Maint/CC: $11,533
Tax Deduct: 62%
Finance Allowed: 50%
|
Attended Lobby: Yes
Outdoor: Balcony
Fire Place: 2
Flip Tax: 3%: Payable By Seller.
|
Sect: Middle East Side
Views: C,G,R,F,S
Condition: Excellent
|
|
|
|
|
|
|
8.
|
|
301 East 80th Street - 7A (Click address for more details)
|
Listing #: 20843810
|
Type: CONDO
Rooms: 7
Beds: 4
Baths: 4.5
Approx Sq Ft: 2,933
|
Price: $7,200,000
Retax: $4,402
Maint/CC: $4,320
Tax Deduct: 0%
Finance Allowed: 90%
|
Attended Lobby: Yes
Health Club: Fitness Room
|
Sect: Upper East Side
Views: C,T
Condition: Excellent
|
|
|
|
|
|
|
9.
|
|
50 West 66th Street - 12B (Click address for more details)
|
Listing #: 21877875
|
Type: CONDO
Rooms: 7
Beds: 3
Baths: 3.5
Approx Sq Ft: 2,424
|
Price: $6,775,000
Retax: $3,257
Maint/CC: $3,246
Tax Deduct: 0%
Finance Allowed: 90%
|
Attended Lobby: Yes
Health Club: Fitness Room
|
Sect: Upper West Side
Views: C
Condition: Excellent
|
|
|
|
|
|
|
10.
|
|
50 West 66th Street - 6A (Click address for more details)
|
Listing #: 21877833
|
Type: CONDO
Rooms: 5
Beds: 2
Baths: 3.5
Approx Sq Ft: 2,519
|
Price: $6,050,000
Retax: $3,288
Maint/CC: $3,277
Tax Deduct: 0%
Finance Allowed: 90%
|
Attended Lobby: Yes
Health Club: Fitness Room
|
Sect: Upper West Side
Views: C
Condition: Excellent
|
|
|
|
|
|
|
11.
|
|
112 East 19th Street - 8R/9R (Click address for more details)
|
Listing #: 22073851
|
Type: COOP
Rooms: 7
Beds: 4
Baths: 3.5
Approx Sq Ft: 3,900
|
Price: $5,990,000
Retax: $0
Maint/CC: $8,264
Tax Deduct: 44%
Finance Allowed: 75%
|
Attended Lobby: Yes
Flip Tax: None.
|
Nghbd: Gramercy Park
Views: C,F
Condition: Excellent
|
|
|
|
|
|
|
12.
|
|
378 West End Avenue - 14D (Click address for more details)
|
Listing #: 21298443
|
Type: CONDO
Rooms: 6
Beds: 3
Baths: 2.5
Approx Sq Ft: 2,091
|
Price: $5,975,000
Retax: $4,117
Maint/CC: $2,447
Tax Deduct: 0%
Finance Allowed: 90%
|
Attended Lobby: Yes
Garage: Yes
Health Club: Yes
|
Sect: Upper West Side
Views: River:No
Condition: Excellent
|
|
|
|
|
|
|
13.
|
|
1 West End Avenue - 26E (Click address for more details)
|
Listing #: 644469
|
Type: CONDO
Rooms: 5
Beds: 3
Baths: 3.5
Approx Sq Ft: 2,457
|
Price: $5,750,000
Retax: $160
Maint/CC: $2,881
Tax Deduct: 0%
Finance Allowed: 80%
|
Attended Lobby: Yes
Garage: Yes
Health Club: Fitness Room
|
Sect: Upper West Side
Views: S,C,R,
Condition: Mint
|
|
|
|
|
|
|
14.
|
|
33 Park Row - 12A (Click address for more details)
|
Listing #: 22483458
|
Type: CONDO
Rooms: 8
Beds: 3
Baths: 3.5
Approx Sq Ft: 2,332
|
Price: $5,650,000
Retax: $5,106
Maint/CC: $3,155
Tax Deduct: 0%
Finance Allowed: 90%
|
Attended Lobby: Yes
Health Club: Fitness Room
Flip Tax: ASK EXCL BROKER
|
Nghbd: Financial District
Views: River:No
Condition: Excellent
|
|
|
|
|
|
|
15.
|
|
35 West 15th Street - 13A (Click address for more details)
|
Listing #: 22732746
|
Type: CONDO
Rooms: 5
Beds: 3
Baths: 4
Approx Sq Ft: 2,324
|
Price: $5,500,000
Retax: $3,249
Maint/CC: $3,396
Tax Deduct: 0%
Finance Allowed: 90%
|
Attended Lobby: Yes
Health Club: Fitness Room
|
Nghbd: Flatiron
Views: River:No
Condition: Excellent
|
|
|
|
|
|
|
16.
|
|
53 West 53rd Street - 19B (Click address for more details)
|
Listing #: 573044
|
Type: CONDO
Rooms: 4
Beds: 2
Baths: 2.5
Approx Sq Ft: 2,359
|
Price: $5,290,000
Retax: $3,517
Maint/CC: $4,859
Tax Deduct: 0%
Finance Allowed: 90%
|
Attended Lobby: Yes
Health Club: Yes
|
Sect: Middle West Side
Views: River:No
Condition: Excellent
|
|
|
|
|
|
|
17.
|
|
301 East 81st Street - 9A (Click address for more details)
|
Listing #: 20372609
|
Type: CONDO
Rooms: 7
Beds: 3
Baths: 3.5
Approx Sq Ft: 2,116
|
Price: $5,150,000
Retax: $3,181
Maint/CC: $3,907
Tax Deduct: 0%
Finance Allowed: 90%
|
Attended Lobby: Yes
Outdoor: Terrace
Health Club: Fitness Room
|
Sect: Upper East Side
Views: River:No
Condition: Excellent
|
|
|
|
|
|
|
18.
|
|
123 EAST 75TH STREET - 2B/3A/B (Click address for more details)
|
Listing #: 122239
|
Type: COOP
Rooms: 8
Beds: 4
Baths: 5
|
Price: $4,450,000
Retax: $0
Maint/CC: $8,137
Tax Deduct: 50%
Finance Allowed: 70%
|
Attended Lobby: Yes
Outdoor: Terrace
Garage: Yes
Health Club: Fitness Room
Flip Tax: $500 to co-op, $500 to managment: Payable By Buyer.
|
Sect: Upper East Side
Views: River:No
Condition: Excellent
|
|
|
|
|
|
|
19.
|
|
525 WEST 22nd Street - FL5 (Click address for more details)
|
Listing #: 22753625
|
Type: CONDO
Rooms: 7
Beds: 2
Baths: 2
Approx Sq Ft: 2,956
|
Price: $4,350,000
Retax: $2,806
Maint/CC: $3,308
Tax Deduct: 0%
Finance Allowed: 90%
|
Attended Lobby: Yes
Fire Place: 1
|
Nghbd: Chelsea
Views: G,F
Condition: Excellent
|
|
|
|
|
|
|
20.
|
|
1760 Second Avenue - 20/21C (Click address for more details)
|
Listing #: 22656910
|
Type: CONDO
Rooms: 9
Beds: 5
Baths: 4
Approx Sq Ft: 3,400
|
Price: $4,200,000
Retax: $4,262
Maint/CC: $4,040
Tax Deduct: 0%
Finance Allowed: 90%
|
Attended Lobby: Yes
Health Club: Yes
|
Sect: Upper East Side
Views: River:No
|
|
|
|
|
|
|
21.
|
|
876 Broadway - 4THFLOOR (Click address for more details)
|
Listing #: 22483134
|
Type: COOP
Rooms: 6
Beds: 3
Baths: 3
|
Price: $4,150,000
Retax: $0
Maint/CC: $3,888
Tax Deduct: 0%
Finance Allowed: 0%
|
Attended Lobby: No
|
Nghbd: Central Village
Views: River:No
Condition: Excellent
|
|
|
|
|
|
All information regarding a property for sale, rental or financing is from sources deemed reliable but is subject to errors, omissions, changes in price, prior sale or withdrawal without notice. No representation is made as to the accuracy of any description. All measurements and square footages are approximate and all information should be confirmed by customer.
Powered by 







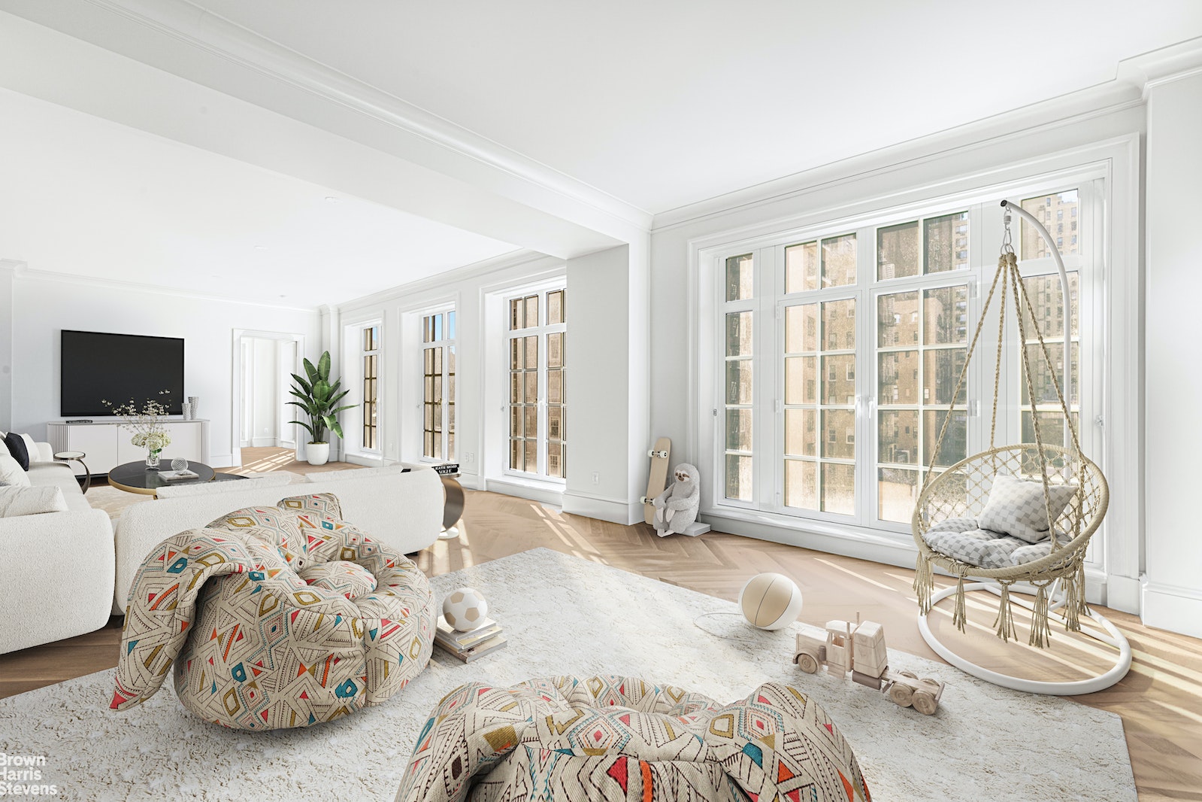
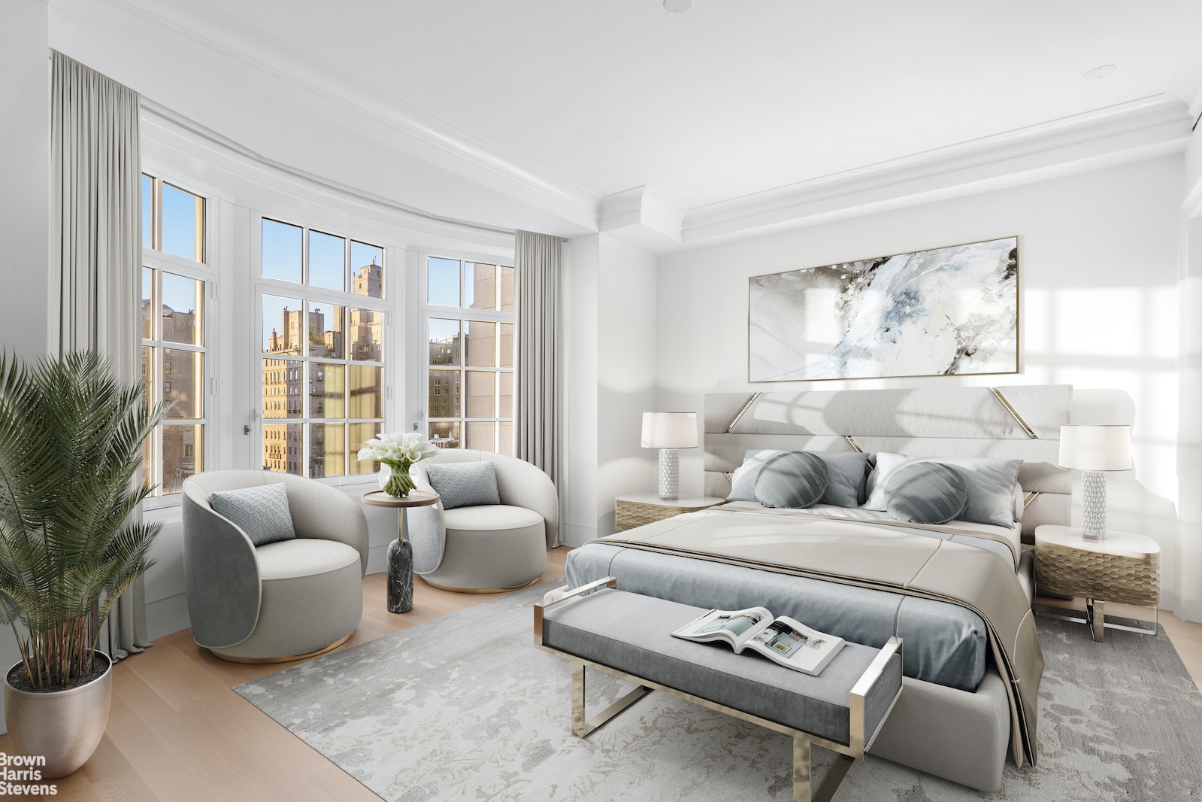










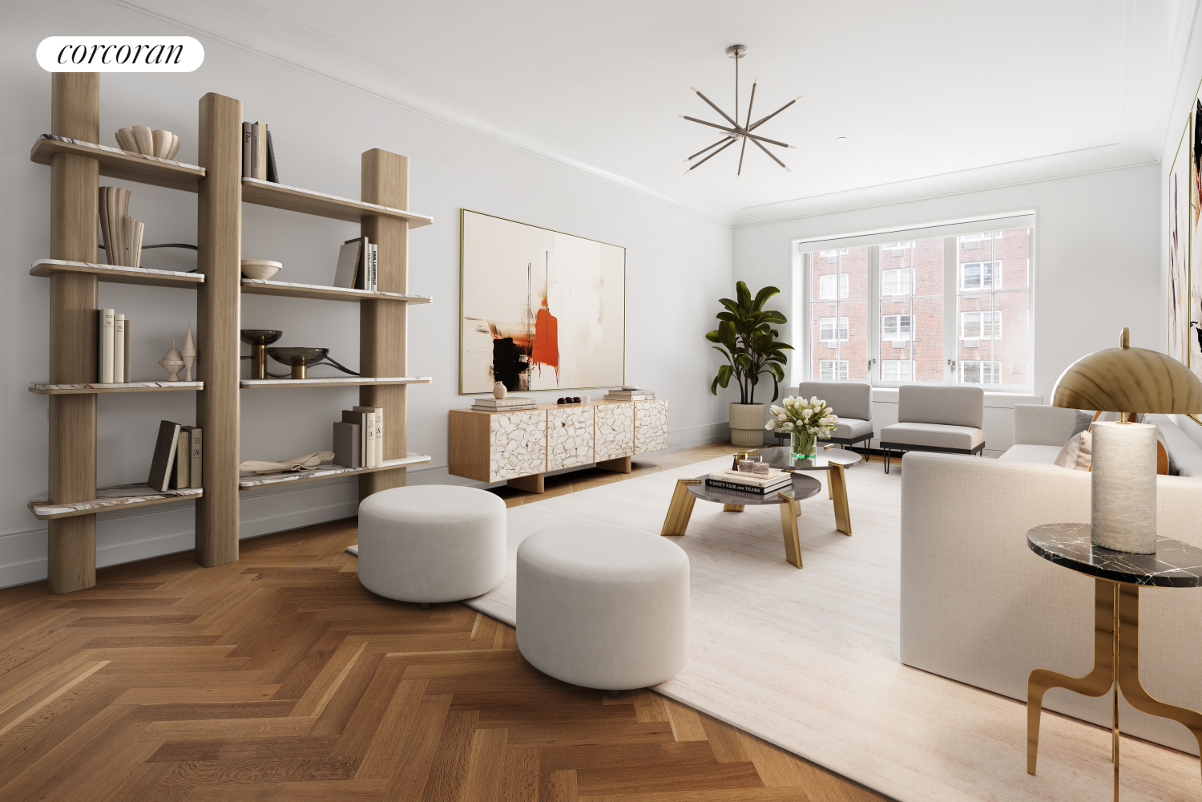
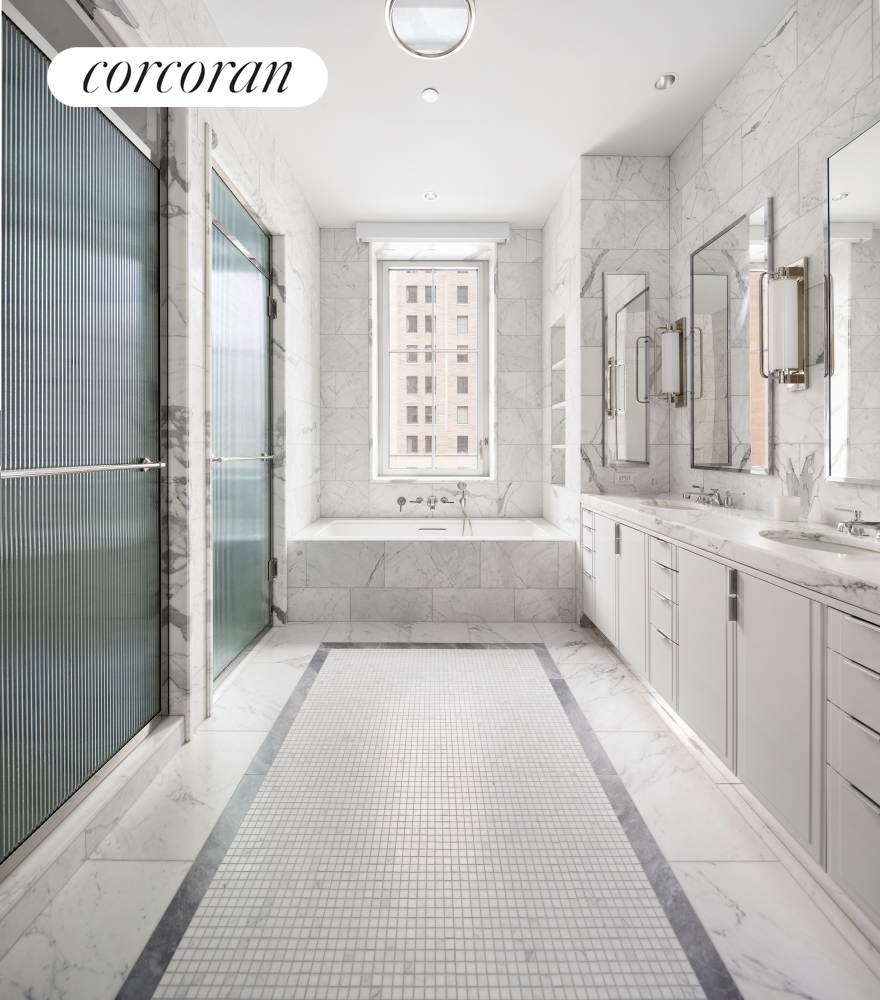




.jpg)

