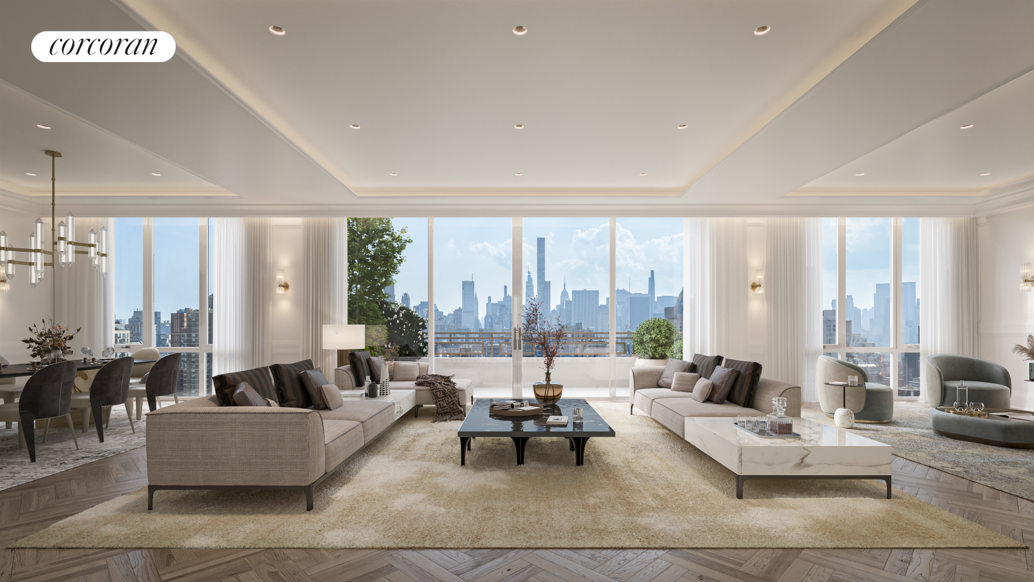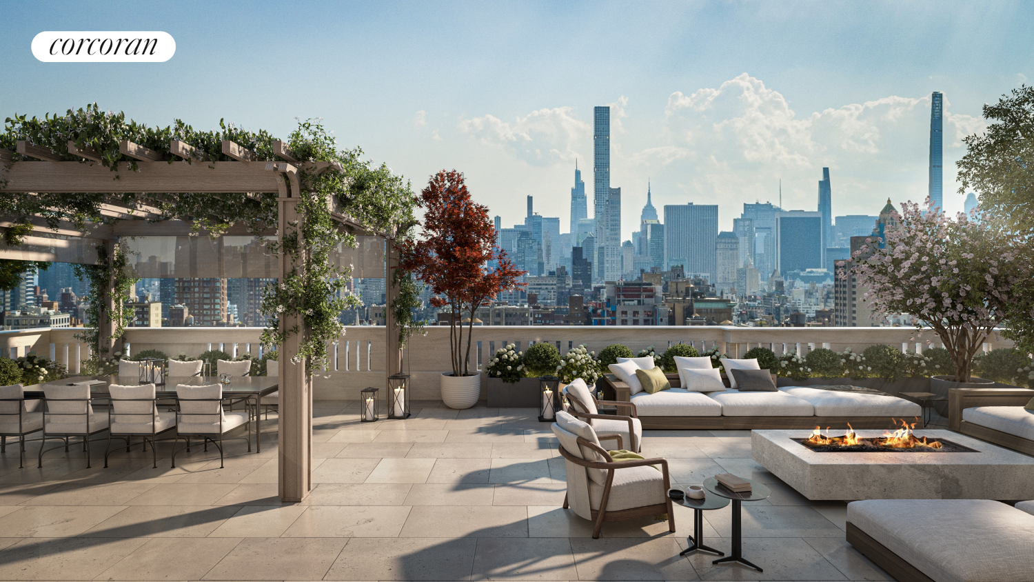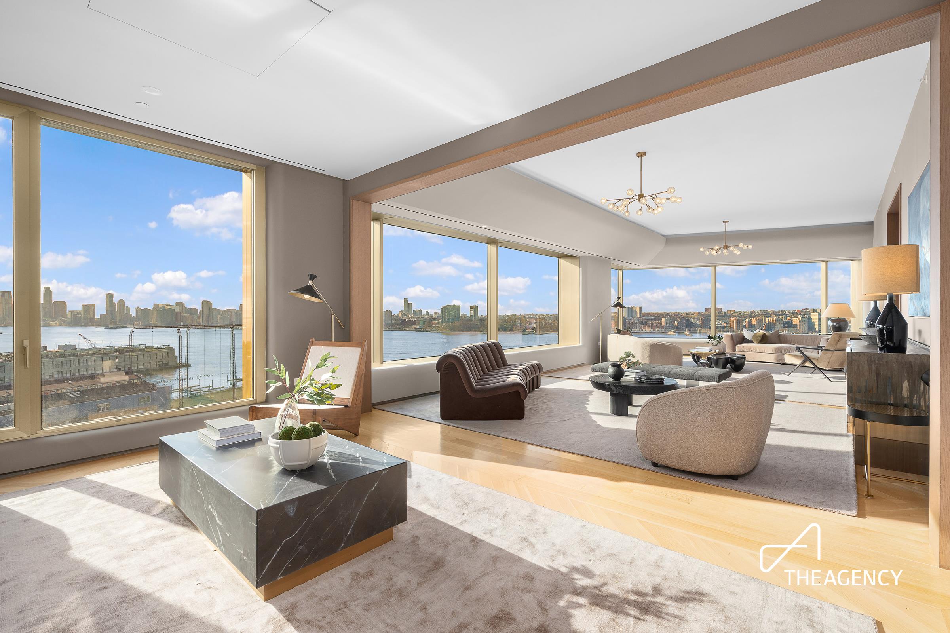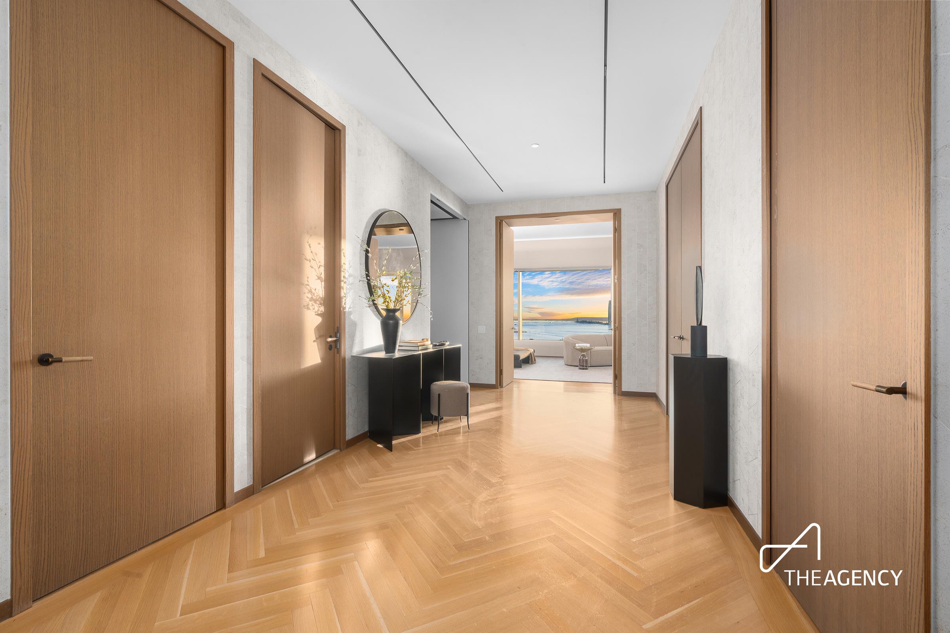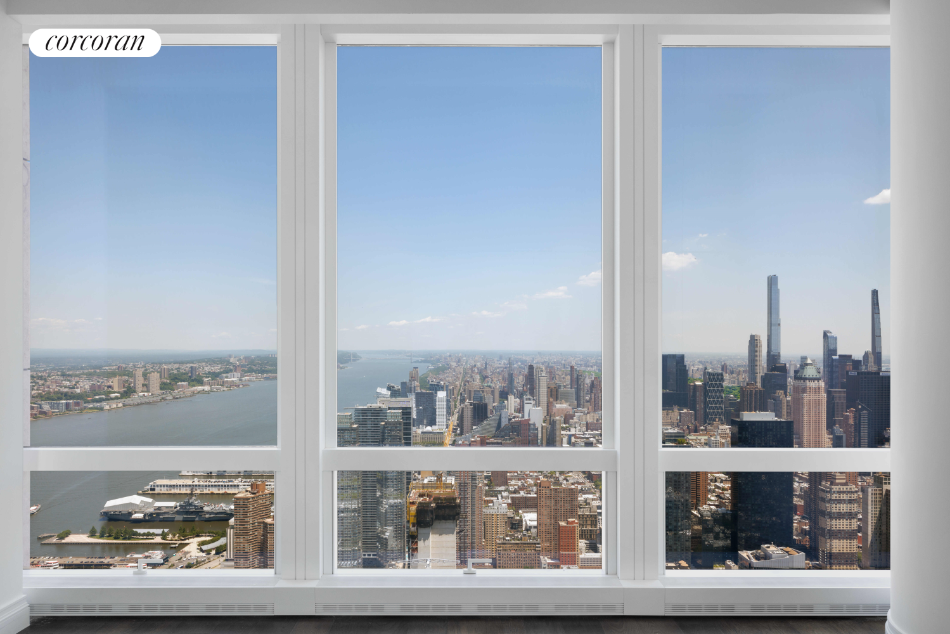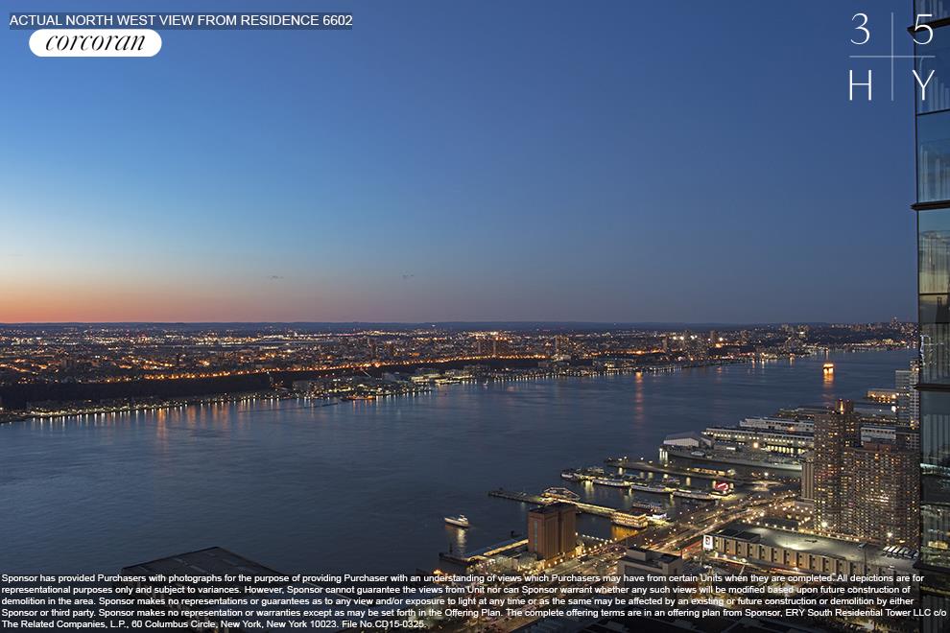|
Sales Report Created: Sunday, February 11, 2024 - Listings Shown: 18
|
Page Still Loading... Please Wait


|
1.
|
|
443 Greenwich Street - PHE (Click address for more details)
|
Listing #: 22586315
|
Type: CONDO
Rooms: 9
Beds: 4
Baths: 4.5
Approx Sq Ft: 4,968
|
Price: $28,000,000
Retax: $12,190
Maint/CC: $9,333
Tax Deduct: 0%
Finance Allowed: 90%
|
Attended Lobby: Yes
Outdoor: Terrace
Garage: Yes
Fire Place: 1
Health Club: Fitness Room
|
Nghbd: Tribeca
Views: River:No
Condition: Excellent
|
|
|
|
|
|
|
2.
|
|
126 East 86th Street - PH (Click address for more details)
|
Listing #: 22879112
|
Type: CONDO
Rooms: 9
Beds: 5
Baths: 5.5
Approx Sq Ft: 5,628
|
Price: $19,750,000
Retax: $12,630
Maint/CC: $6,162
Tax Deduct: 0%
Finance Allowed: 90%
|
Attended Lobby: Yes
Outdoor: Balcony
Health Club: Yes
|
Sect: Upper East Side
Views: C,S
Condition: Excellent
|
|
|
|
|
|
|
3.
|
|
551 West 21st Street - 15A (Click address for more details)
|
Listing #: 489981
|
Type: CONDO
Rooms: 7
Beds: 4
Baths: 4.5
Approx Sq Ft: 4,264
|
Price: $15,250,000
Retax: $8,070
Maint/CC: $9,678
Tax Deduct: 0%
Finance Allowed: 90%
|
Attended Lobby: Yes
Garage: Yes
Health Club: Yes
|
Nghbd: Chelsea
Views: River:Yes
Condition: Excellent
|
|
|
|
|
|
|
4.
|
|
385 West 12th Street - PHW (Click address for more details)
|
Listing #: 21447277
|
Type: CONDO
Rooms: 9
Beds: 4
Baths: 4
Approx Sq Ft: 3,844
|
Price: $13,000,000
Retax: $7,268
Maint/CC: $9,099
Tax Deduct: 0%
Finance Allowed: 90%
|
Attended Lobby: Yes
|
Nghbd: West Village
Views: River:No
Condition: Excellent
|
|
|
|
|
|
|
5.
|
|
135 East 79th Street - MAISONETTE (Click address for more details)
|
Listing #: 22370895
|
Type: CONDO
Rooms: 11
Beds: 5
Baths: 5
Approx Sq Ft: 3,709
|
Price: $11,600,000
Retax: $4,544
Maint/CC: $6,365
Tax Deduct: 0%
Finance Allowed: 90%
|
Attended Lobby: Yes
Outdoor: Terrace
Health Club: Yes
|
Sect: Upper East Side
Views: River:No
Condition: New
|
|
|
|
|
|
|
6.
|
|
840 Park Avenue - 3/4A (Click address for more details)
|
Listing #: 328464
|
Type: COOP
Rooms: 11
Beds: 4
Baths: 4.5
|
Price: $9,750,000
Retax: $0
Maint/CC: $10,764
Tax Deduct: 40%
Finance Allowed: 50%
|
Attended Lobby: Yes
Fire Place: 4
Flip Tax: 2%: Payable By Buyer.
|
Sect: Upper East Side
Views: C,R,S,T
Condition: Excellent
|
|
|
|
|
|
|
7.
|
|
150 Barrow Street - 3A (Click address for more details)
|
Listing #: 22586130
|
Type: CONDO
Rooms: 9
Beds: 4
Baths: 4
Approx Sq Ft: 3,202
|
Price: $9,750,000
Retax: $4,908
Maint/CC: $8,117
Tax Deduct: 0%
Finance Allowed: 90%
|
Attended Lobby: Yes
Health Club: Fitness Room
Flip Tax: ASK EXCL BROKER
|
Nghbd: West Village
Views: River:No
Condition: Excellent
|
|
|
|
|
|
|
8.
|
|
390 West End Avenue - 3GH (Click address for more details)
|
Listing #: 654680
|
Type: CONDO
Rooms: 10
Beds: 4
Baths: 4.5
Approx Sq Ft: 4,680
|
Price: $7,500,000
Retax: $5,952
Maint/CC: $7,521
Tax Deduct: 0%
Finance Allowed: 90%
|
Attended Lobby: Yes
Garage: Yes
Health Club: Fitness Room
|
Sect: Upper West Side
Views: C
Condition: Poor
|
|
|
|
|
|
|
9.
|
|
37 East 12th Street - 3 (Click address for more details)
|
Listing #: 556328
|
Type: CONDO
Rooms: 6
Beds: 2
Baths: 2.5
Approx Sq Ft: 3,028
|
Price: $7,250,000
Retax: $3,624
Maint/CC: $5,022
Tax Deduct: 0%
Finance Allowed: 90%
|
Attended Lobby: Yes
Health Club: Yes
|
Nghbd: Central Village
Views: River:No
Condition: Mint
|
|
|
|
|
|
|
10.
|
|
35 Hudson Yards - 8803 (Click address for more details)
|
Listing #: 22315998
|
Type: CONDO
Rooms: 5
Beds: 3
Baths: 3.5
Approx Sq Ft: 2,581
|
Price: $6,595,000
Retax: $564
Maint/CC: $8,131
Tax Deduct: 0%
Finance Allowed: 90%
|
Attended Lobby: Yes
Health Club: Yes
Flip Tax: None
|
Nghbd: Chelsea
Views: B,C,R,S
Condition: Excellent
|
|
|
|
|
|
|
11.
|
|
200 East 79th Street - 14B (Click address for more details)
|
Listing #: 22371659
|
Type: CONDO
Rooms: 7
Beds: 4
Baths: 4.5
Approx Sq Ft: 2,664
|
Price: $5,995,000
Retax: $4,511
Maint/CC: $4,139
Tax Deduct: 0%
Finance Allowed: 90%
|
Attended Lobby: Yes
Health Club: Yes
|
Sect: Upper East Side
Views: C,S
Condition: Excellent
|
|
|
|
|
|
|
12.
|
|
241 Fifth Avenue - PH15 (Click address for more details)
|
Listing #: 21175573
|
Type: CONDO
Rooms: 5
Beds: 3
Baths: 3
Approx Sq Ft: 2,706
|
Price: $5,900,000
Retax: $5,530
Maint/CC: $4,792
Tax Deduct: 0%
Finance Allowed: 90%
|
Attended Lobby: Yes
Outdoor: Terrace
Health Club: Fitness Room
|
Nghbd: Flatiron
Views: River:No
|
|
|
|
|
|
|
13.
|
|
255 West 90th Street - 9C (Click address for more details)
|
Listing #: 451609
|
Type: COOP
Rooms: 9
Beds: 4
Baths: 3
|
Price: $4,995,000
Retax: $0
Maint/CC: $5,428
Tax Deduct: 45%
Finance Allowed: 70%
|
Attended Lobby: Yes
|
Sect: Upper West Side
Views: C
Condition: Excellent
|
|
|
|
|
|
|
14.
|
|
255 East 74th Street - B26 (Click address for more details)
|
Listing #: 22654302
|
Type: CONDO
Rooms: 10
Beds: 4
Baths: 3.5
Approx Sq Ft: 2,487
|
Price: $4,994,000
Retax: $3,833
Maint/CC: $3,515
Tax Deduct: 0%
Finance Allowed: 90%
|
Attended Lobby: Yes
Outdoor: Garden
Health Club: Yes
|
Sect: Upper East Side
Views: River:No
|
|
|
|
|
|
|
15.
|
|
108 Leonard Street - 7C (Click address for more details)
|
Listing #: 679931
|
Type: CONDO
Rooms: 7
Beds: 3
Baths: 3
Approx Sq Ft: 1,928
|
Price: $4,630,000
Retax: $2,584
Maint/CC: $2,736
Tax Deduct: 0%
Finance Allowed: 90%
|
Attended Lobby: Yes
Garage: Yes
Health Club: Fitness Room
|
Nghbd: Tribeca
Views: River:No
Condition: Excellent
|
|
|
|
|
|
|
16.
|
|
11 Harrison Street - 6 (Click address for more details)
|
Listing #: 22654423
|
Type: CONDO
Rooms: 7
Beds: 2
Baths: 2.5
Approx Sq Ft: 1,950
|
Price: $4,500,000
Retax: $1,323
Maint/CC: $899
Tax Deduct: 0%
Finance Allowed: 90%
|
Attended Lobby: No
Fire Place: 1
|
Nghbd: Tribeca
Views: C,R
Condition: Excellent
|
|
|
|
|
|
|
17.
|
|
15 East 30th Street - 45E (Click address for more details)
|
Listing #: 22868153
|
Type: CONDO
Rooms: 4
Beds: 2
Baths: 2.5
Approx Sq Ft: 1,402
|
Price: $4,400,000
Retax: $2,774
Maint/CC: $2,333
Tax Deduct: 0%
Finance Allowed: 90%
|
Attended Lobby: Yes
Health Club: Fitness Room
|
Sect: Middle East Side
Condition: Excellent
|
|
|
|
|
|
|
18.
|
|
225 West 86th Street - 412 (Click address for more details)
|
Listing #: 18737840
|
Type: CONDO
Rooms: 6
Beds: 2
Baths: 2
Approx Sq Ft: 1,610
|
Price: $4,150,000
Retax: $2,523
Maint/CC: $1,619
Tax Deduct: 0%
Finance Allowed: 90%
|
Attended Lobby: Yes
Health Club: Fitness Room
|
Sect: Upper West Side
Views: G
Condition: Excellent
|
|
|
|
|
|
All information regarding a property for sale, rental or financing is from sources deemed reliable but is subject to errors, omissions, changes in price, prior sale or withdrawal without notice. No representation is made as to the accuracy of any description. All measurements and square footages are approximate and all information should be confirmed by customer.
Powered by 






