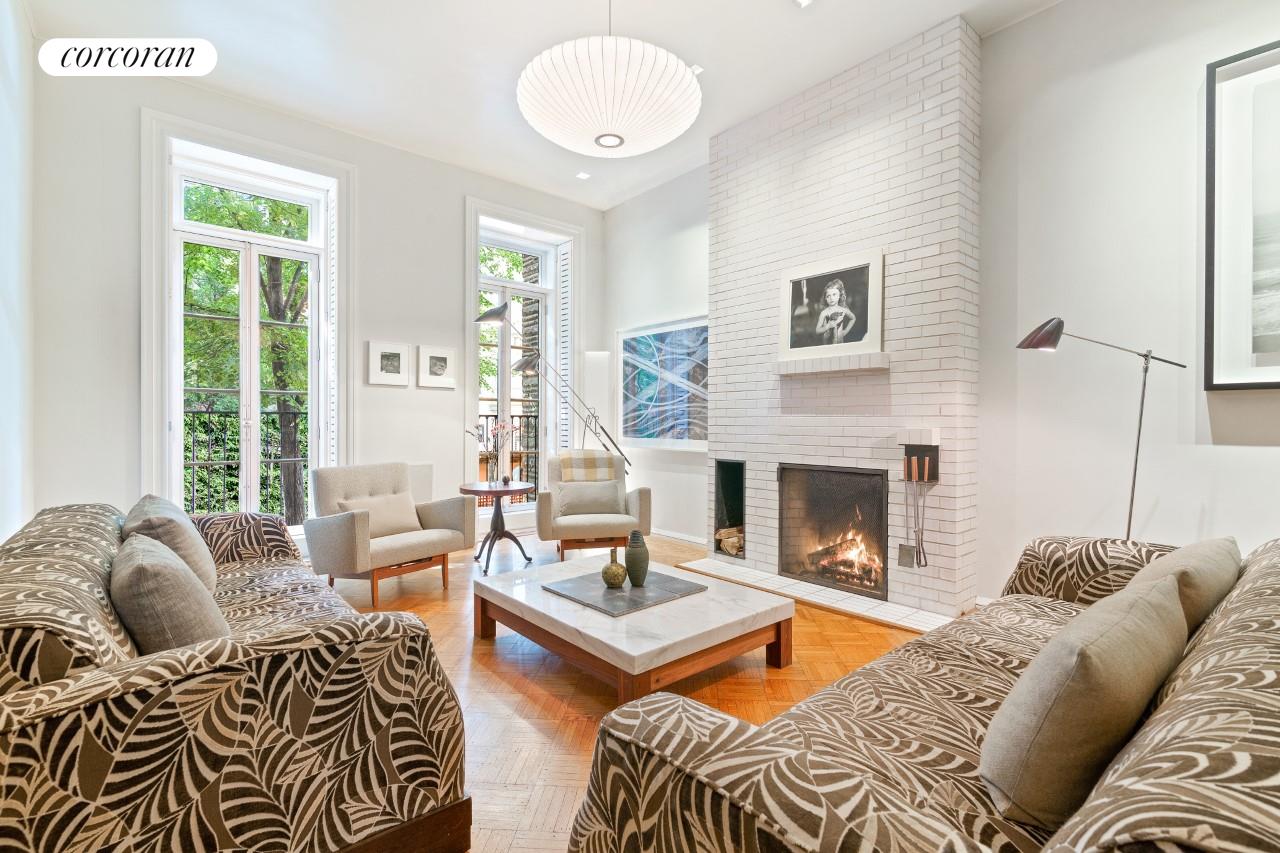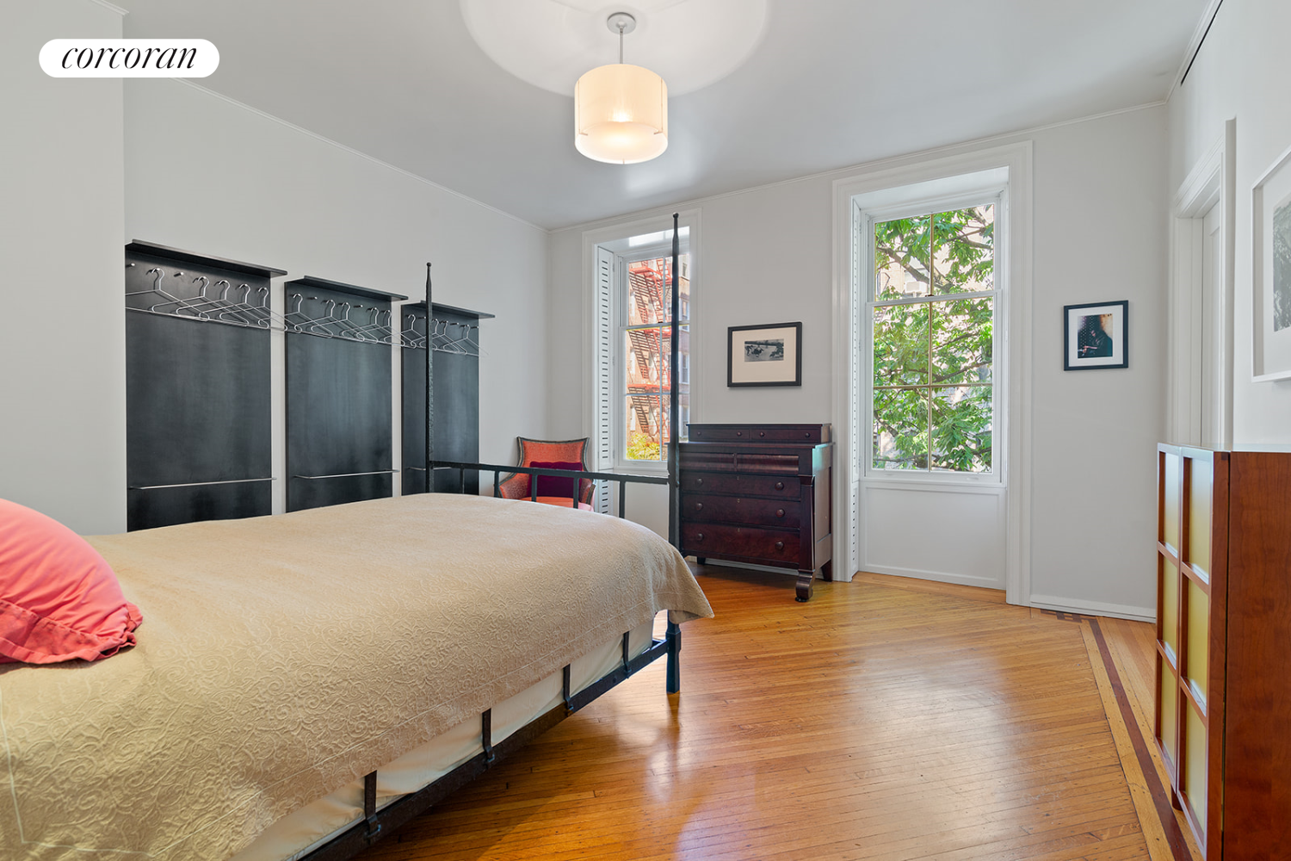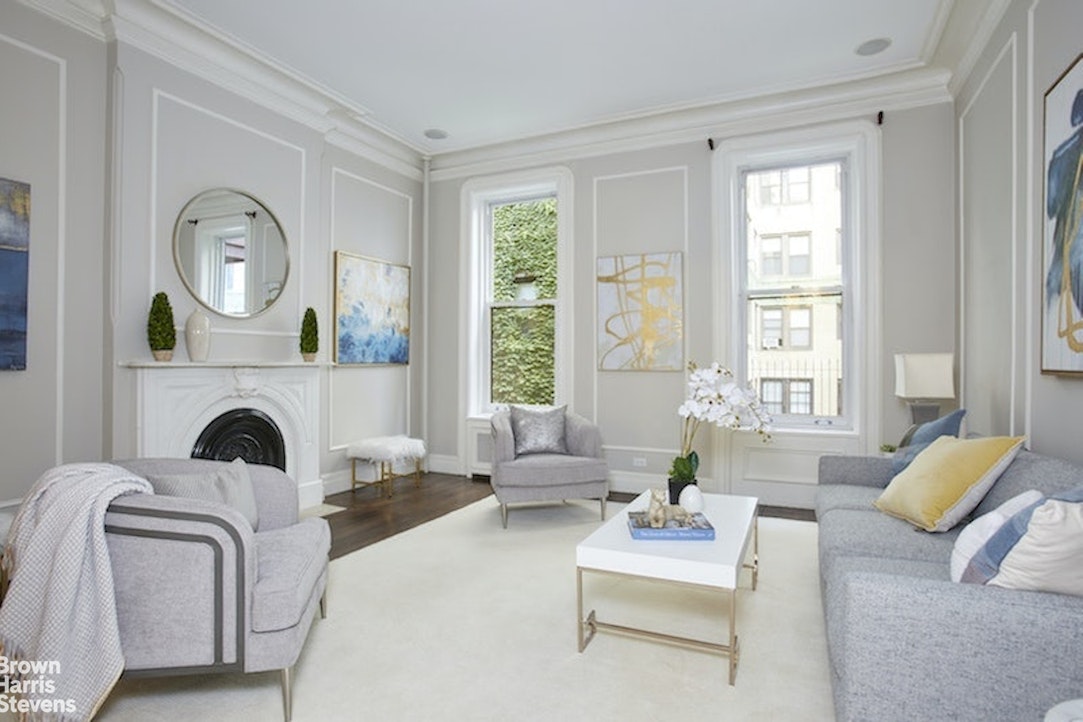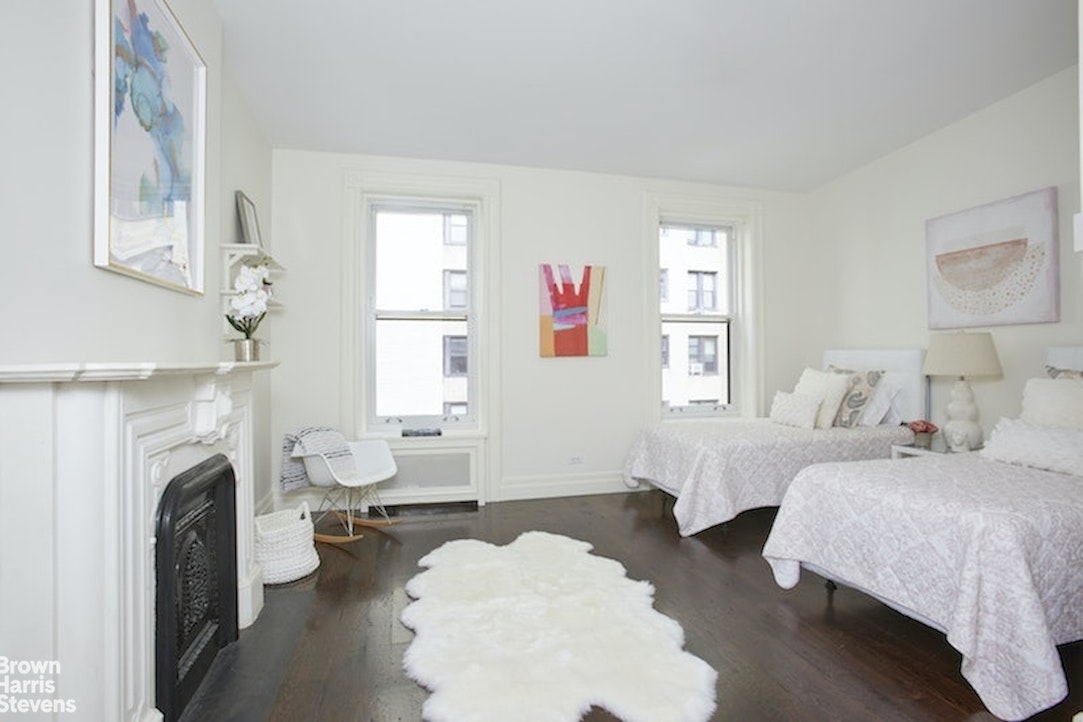|
Townhouse Report Created: Saturday, February 24, 2024 - Listings Shown: 4
|
Page Still Loading... Please Wait


|
1.
|
|
71 West 11th Street (Click address for more details)
|
Listing #: 164949
|
Price: $13,950,000
Floors: 3
Approx Sq Ft: 5,200
|
Nghbd: Greenwich Village
Condition: Excellent
|
|
|
|
|
|
|
|
|
2.
|
|
120 East 71st Street (Click address for more details)
|
Listing #: 277553
|
Price: $13,500,000
Floors: 5
Approx Sq Ft: 6,600
|
Sect: Upper East Side
|
|
|
|
|
|
|
|
|
3.
|
|
208 West 15th Street (Click address for more details)
|
Listing #: 18704197
|
Price: $4,995,000
Floors: 4
Approx Sq Ft: 4,452
|
Nghbd: Chelsea
|
|
|
|
|
|
|
|
|
4.
|
|
322 East 69th Street (Click address for more details)
|
Listing #: 171827
|
Price: $5,490,000
Floors: 4
Approx Sq Ft: 3,725
|
Sect: Upper East Side
Condition: Excellent
|
|
|
|
|
|
|
|
All information regarding a property for sale, rental or financing is from sources deemed reliable but is subject to errors, omissions, changes in price, prior sale or withdrawal without notice. No representation is made as to the accuracy of any description. All measurements and square footages are approximate and all information should be confirmed by customer.
Powered by 















