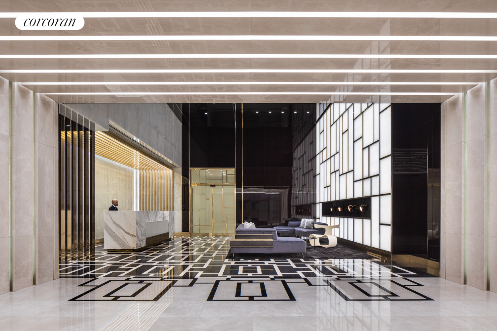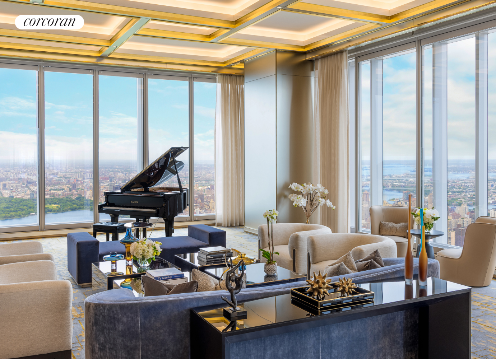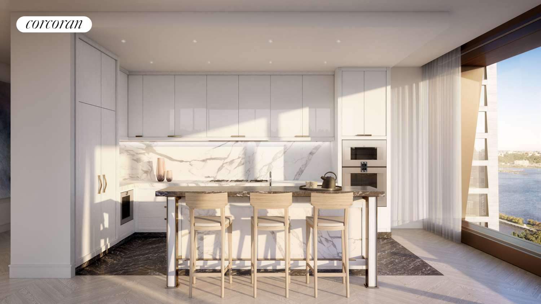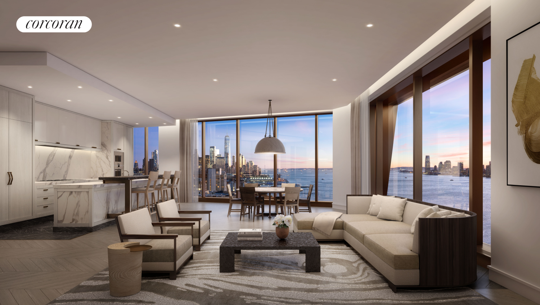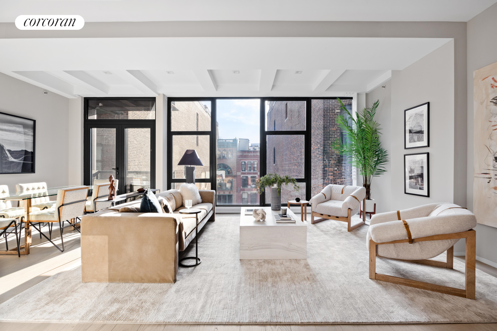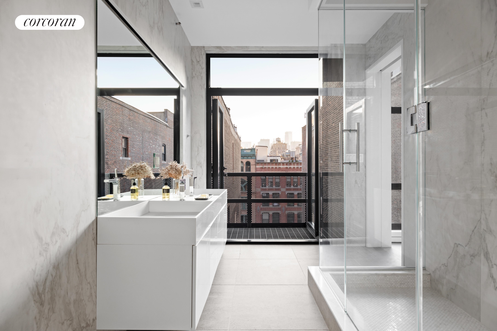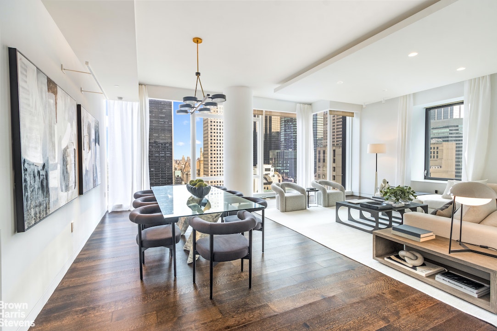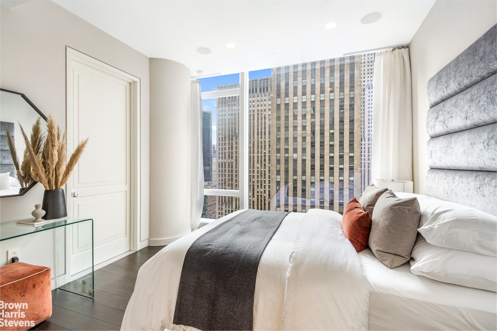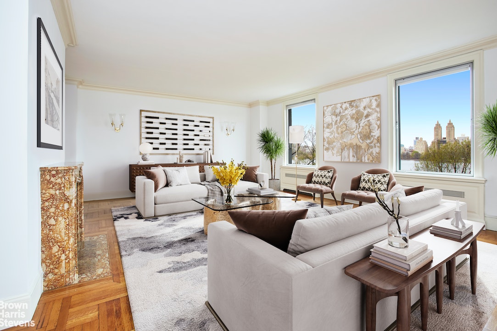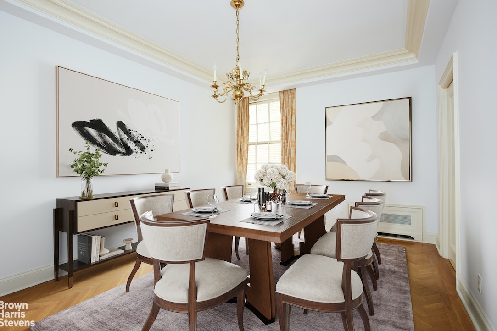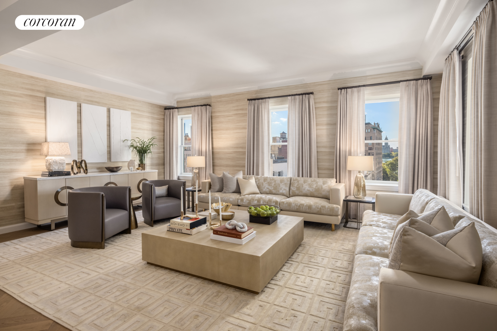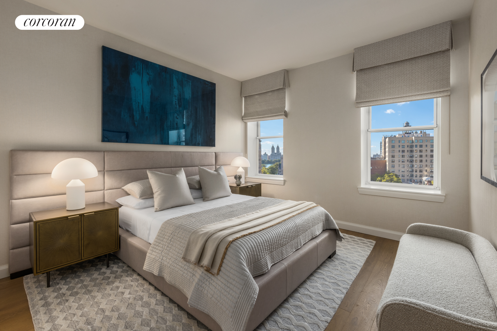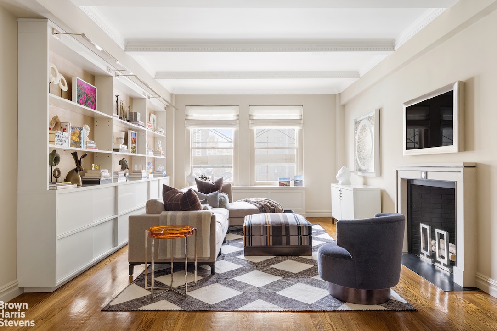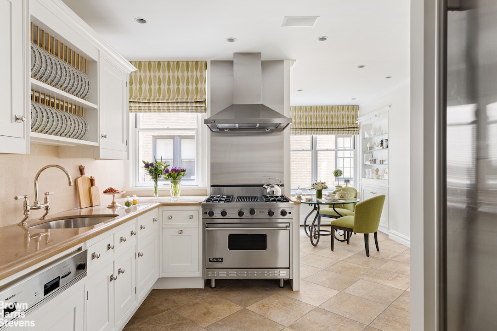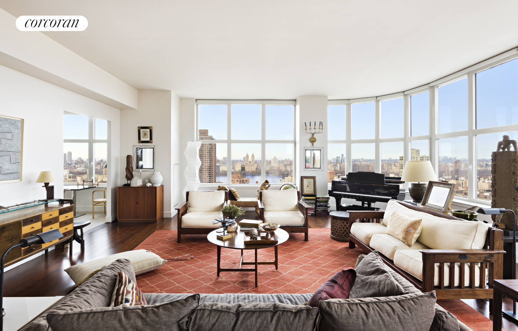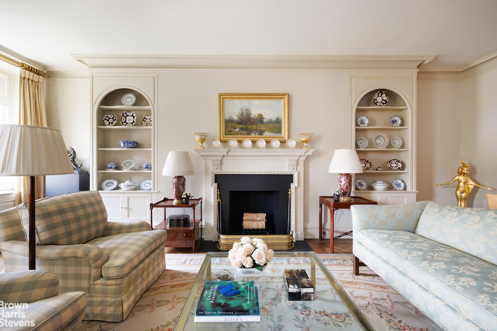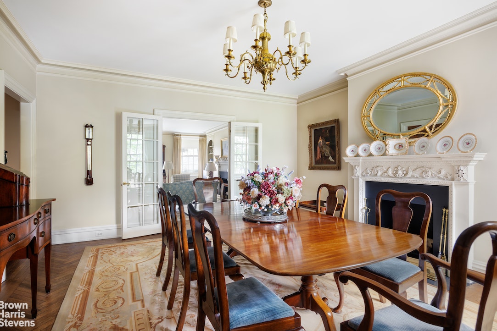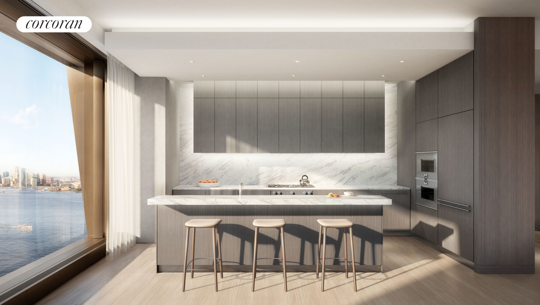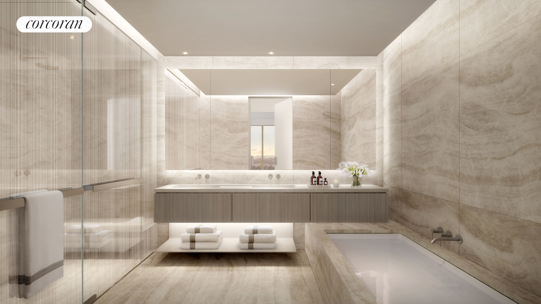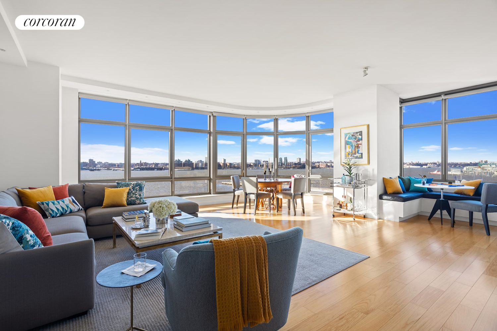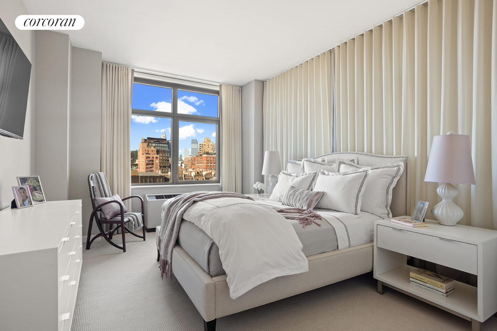|
Sales Report Created: Sunday, March 3, 2024 - Listings Shown: 23
|
Page Still Loading... Please Wait


|
1.
|
|
778 Park Avenue - 9THFLOOR (Click address for more details)
|
Listing #: 22658495
|
Type: COOP
Rooms: 16
Beds: 6
Baths: 9
|
Price: $20,000,000
Retax: $0
Maint/CC: $26,435
Tax Deduct: 30%
Finance Allowed: 0%
|
Attended Lobby: Yes
Fire Place: 1
Flip Tax: 3%: Payable By Buyer.
|
Sect: Upper East Side
Views: River:No
Condition: Excellent
|
|
|
|
|
|
|
2.
|
|
217 West 57th Street - 69W (Click address for more details)
|
Listing #: 22881802
|
Type: CONDO
Rooms: 5
Beds: 3
Baths: 3.5
Approx Sq Ft: 3,165
|
Price: $19,500,000
Retax: $7,527
Maint/CC: $4,699
Tax Deduct: 0%
Finance Allowed: 90%
|
Attended Lobby: Yes
Health Club: Fitness Room
|
Sect: Middle West Side
Views: B,C,D,P,R,S
Condition: Excellent
|
|
|
|
|
|
|
3.
|
|
135 East 79th Street - PH15E (Click address for more details)
|
Listing #: 436277
|
Type: CONDO
Rooms: 11
Beds: 5
Baths: 5.5
Approx Sq Ft: 5,188
|
Price: $18,000,000
Retax: $8,129
Maint/CC: $11,305
Tax Deduct: 0%
Finance Allowed: 90%
|
Attended Lobby: Yes
Outdoor: Terrace
Health Club: Yes
|
Sect: Upper East Side
Views: City Views
Condition: Excellent
|
|
|
|
|
|
|
4.
|
|
995 Fifth Avenue - 5S (Click address for more details)
|
Listing #: 22656205
|
Type: COOP
Rooms: 8
Beds: 5
Baths: 5.5
Approx Sq Ft: 4,357
|
Price: $9,995,000
Retax: $0
Maint/CC: $23,375
Tax Deduct: 17%
Finance Allowed: 75%
|
Attended Lobby: Yes
Health Club: Yes
|
Sect: Upper East Side
Views: C
Condition: Excellent
|
|
|
|
|
|
|
5.
|
|
955 Fifth Avenue - 4/5A (Click address for more details)
|
Listing #: 22073556
|
Type: COOP
Rooms: 13
Beds: 5
Baths: 6
|
Price: $9,950,000
Retax: $0
Maint/CC: $14,221
Tax Deduct: 43%
Finance Allowed: 50%
|
Attended Lobby: Yes
Fire Place: 1
Health Club: Fitness Room
Flip Tax: 3%: Payable By Buyer.
|
Sect: Upper East Side
Views: River:No
|
|
|
|
|
|
|
6.
|
|
400 West 12th Street - 12B (Click address for more details)
|
Listing #: 22850707
|
Type: CONDO
Rooms: 6
Beds: 3
Baths: 3.5
Approx Sq Ft: 2,169
|
Price: $9,850,000
Retax: $4,232
Maint/CC: $3,981
Tax Deduct: 0%
Finance Allowed: 90%
|
Attended Lobby: Yes
Garage: Yes
Health Club: Yes
|
Nghbd: West Village
Views: R
Condition: Excellent
|
|
|
|
|
|
|
7.
|
|
500 West 18th Street - EAST_20B (Click address for more details)
|
Listing #: 22882234
|
Type: CONDO
Rooms: 5
Beds: 3
Baths: 3.5
Approx Sq Ft: 2,658
|
Price: $8,255,000
Retax: $5,115
Maint/CC: $4,387
Tax Deduct: 0%
Finance Allowed: 90%
|
Attended Lobby: Yes
Garage: Yes
Health Club: Yes
|
Nghbd: Chelsea
Views: R
Condition: Excellent
|
|
|
|
|
|
|
8.
|
|
212 Warren Street - 18F (Click address for more details)
|
Listing #: 523553
|
Type: CONDO
Rooms: 11
Beds: 5
Baths: 4.5
Approx Sq Ft: 3,346
|
Price: $7,995,000
Retax: $5,505
Maint/CC: $5,532
Tax Deduct: 0%
Finance Allowed: 90%
|
Attended Lobby: Yes
Health Club: Fitness Room
Flip Tax: Yes,
|
Nghbd: Battery Park City
Views: River:Yes
Condition: New
|
|
|
|
|
|
|
9.
|
|
22 Bond Street - 6/7 (Click address for more details)
|
Listing #: 21685566
|
Type: CONDO
Rooms: 7
Beds: 3
Baths: 3.5
Approx Sq Ft: 3,273
|
Price: $7,500,000
Retax: $4,563
Maint/CC: $5,223
Tax Deduct: 0%
Finance Allowed: 90%
|
Attended Lobby: Yes
Outdoor: Balcony
|
Nghbd: Noho
Views: C,G,S
Condition: Excellent
|
|
|
|
|
|
|
10.
|
|
20 West 53rd Street - 30A (Click address for more details)
|
Listing #: 462517
|
Type: CONDO
Rooms: 6
Beds: 3
Baths: 3.5
Approx Sq Ft: 2,303
|
Price: $7,350,000
Retax: $2,913
Maint/CC: $6,095
Tax Deduct: 0%
Finance Allowed: 90%
|
Attended Lobby: Yes
Health Club: Fitness Room
|
Sect: Middle West Side
Views: C,P
Condition: Excellent
|
|
|
|
|
|
|
11.
|
|
820 Park Avenue - 10S/11S (Click address for more details)
|
Listing #: 22072679
|
Type: COOP
Rooms: 7
Beds: 3
Baths: 3.5
|
Price: $7,250,000
Retax: $0
Maint/CC: $11,209
Tax Deduct: 30%
Finance Allowed: 0%
|
Attended Lobby: Yes
Fire Place: 1
Flip Tax: 3%: Payable By Buyer.
|
Sect: Upper East Side
Views: C,PA,F
Condition: Excellent
|
|
|
|
|
|
|
12.
|
|
93 Worth Street - PH4 (Click address for more details)
|
Listing #: 452689
|
Type: CONDO
Rooms: 9
Beds: 3
Baths: 3.5
Approx Sq Ft: 2,797
|
Price: $6,795,000
Retax: $4,251
Maint/CC: $3,406
Tax Deduct: 0%
Finance Allowed: 80%
|
Attended Lobby: Yes
Outdoor: Terrace
Flip Tax: --NO--
|
Nghbd: Tribeca
Views: River:No
Condition: Excellent
|
|
|
|
|
|
|
13.
|
|
1120 Fifth Avenue - 9C (Click address for more details)
|
Listing #: 125716
|
Type: COOP
Rooms: 9
Beds: 3
Baths: 3
Approx Sq Ft: 3,050
|
Price: $5,750,000
Retax: $0
Maint/CC: $7,399
Tax Deduct: 40%
Finance Allowed: 30%
|
Attended Lobby: Yes
Fire Place: 1
Health Club: Yes
|
Sect: Upper East Side
Views: C,PA,P,S
Condition: Good
|
|
|
|
|
|
|
14.
|
|
225 West 86th Street - 601 (Click address for more details)
|
Listing #: 22750334
|
Type: CONDO
Rooms: 5
Beds: 3
Baths: 2.5
Approx Sq Ft: 2,203
|
Price: $5,650,000
Retax: $3,020
Maint/CC: $2,214
Tax Deduct: 0%
Finance Allowed: 90%
|
Attended Lobby: Yes
Health Club: Fitness Room
|
Sect: Upper West Side
Views: C
Condition: Excellent
|
|
|
|
|
|
|
15.
|
|
1295 Madison Avenue - 5A (Click address for more details)
|
Listing #: 21702428
|
Type: CONDO
Rooms: 6
Beds: 3
Baths: 3.5
Approx Sq Ft: 2,184
|
Price: $4,995,000
Retax: $4,448
Maint/CC: $3,995
Tax Deduct: 0%
Finance Allowed: 90%
|
Attended Lobby: Yes
Health Club: Fitness Room
Flip Tax: None
|
Sect: Upper East Side
Views: C
Condition: Excellent
|
|
|
|
|
|
|
16.
|
|
14 East 75th Street - 9D (Click address for more details)
|
Listing #: 93468
|
Type: COOP
Rooms: 6
Beds: 2
Baths: 2.5
Approx Sq Ft: 2,000
|
Price: $4,995,000
Retax: $0
Maint/CC: $4,005
Tax Deduct: 37%
Finance Allowed: 50%
|
Attended Lobby: Yes
Health Club: Fitness Room
Flip Tax: 2%.
|
Sect: Upper East Side
Views: C,P,F
Condition: Excellent
|
|
|
|
|
|
|
17.
|
|
139 Reade Street - 3B (Click address for more details)
|
Listing #: 22880329
|
Type: CONDO
Rooms: 7
Beds: 3
Baths: 2.5
Approx Sq Ft: 2,175
|
Price: $4,995,000
Retax: $2,022
Maint/CC: $1,272
Tax Deduct: 0%
Finance Allowed: 90%
|
Attended Lobby: No
Fire Place: 1
|
Nghbd: Tribeca
Condition: Excellent
|
|
|
|
|
|
|
18.
|
|
181 East 90th Street - 31B (Click address for more details)
|
Listing #: 22370698
|
Type: CONDO
Rooms: 6
Beds: 3
Baths: 3
Approx Sq Ft: 2,500
|
Price: $4,750,000
Retax: $6,386
Maint/CC: $3,401
Tax Deduct: 0%
Finance Allowed: 90%
|
Attended Lobby: Yes
Outdoor: Terrace
Health Club: Fitness Room
Flip Tax: None.
|
Sect: Upper East Side
Views: C,S
Condition: Excellent
|
|
|
|
|
|
|
19.
|
|
580 Park Avenue - 6C (Click address for more details)
|
Listing #: 22657067
|
Type: COOP
Rooms: 8
Beds: 4
Baths: 2.5
Approx Sq Ft: 2,800
|
Price: $4,750,000
Retax: $0
Maint/CC: $5,907
Tax Deduct: 20%
Finance Allowed: 50%
|
Attended Lobby: Yes
Fire Place: 1
Flip Tax: 3% pd by buyer
|
Sect: Upper East Side
Views: F,T
Condition: Excellent
|
|
|
|
|
|
|
20.
|
|
500 West 18th Street - WEST_12D (Click address for more details)
|
Listing #: 22881905
|
Type: CONDO
Rooms: 4
Beds: 2
Baths: 2.5
Approx Sq Ft: 1,736
|
Price: $4,685,000
Retax: $3,246
Maint/CC: $2,768
Tax Deduct: 0%
Finance Allowed: 90%
|
Attended Lobby: Yes
Garage: Yes
Health Club: Yes
|
Nghbd: Chelsea
Views: C
Condition: Excellent
|
|
|
|
|
|
|
21.
|
|
1 Morton Square - 9DW (Click address for more details)
|
Listing #: 22880389
|
Type: CONDO
Rooms: 6
Beds: 3
Baths: 3
Approx Sq Ft: 1,980
|
Price: $4,500,000
Retax: $4,112
Maint/CC: $2,659
Tax Deduct: 0%
Finance Allowed: 90%
|
Attended Lobby: Yes
Garage: Yes
Health Club: Yes
Flip Tax: 2 months by buyer
|
Nghbd: West Village
Views: C,R
Condition: Excellent
|
|
|
|
|
|
|
22.
|
|
145 Central Park North - 12A (Click address for more details)
|
Listing #: 21817028
|
Type: CONDO
Rooms: 8
Beds: 4
Baths: 3
Approx Sq Ft: 1,821
|
Price: $4,000,000
Retax: $2,177
Maint/CC: $1,882
Tax Deduct: 0%
Finance Allowed: 90%
|
Attended Lobby: Yes
Outdoor: Terrace
Flip Tax: ASK EXCL BROKER
|
Nghbd: West Harlem
Views: River:No
Condition: Excellent
|
|
|
|
|
|
|
23.
|
|
80 Riverside Boulevard - 15L (Click address for more details)
|
Listing #: 22551217
|
Type: CONDO
Rooms: 6
Beds: 3
Baths: 4
Approx Sq Ft: 2,200
|
Price: $4,000,000
Retax: $4,016
Maint/CC: $2,800
Tax Deduct: 0%
Finance Allowed: 85%
|
Attended Lobby: Yes
Garage: Yes
Health Club: Yes
|
Sect: Upper West Side
Views: River:Yes
Condition: Excellent
|
|
|
|
|
|
All information regarding a property for sale, rental or financing is from sources deemed reliable but is subject to errors, omissions, changes in price, prior sale or withdrawal without notice. No representation is made as to the accuracy of any description. All measurements and square footages are approximate and all information should be confirmed by customer.
Powered by 






