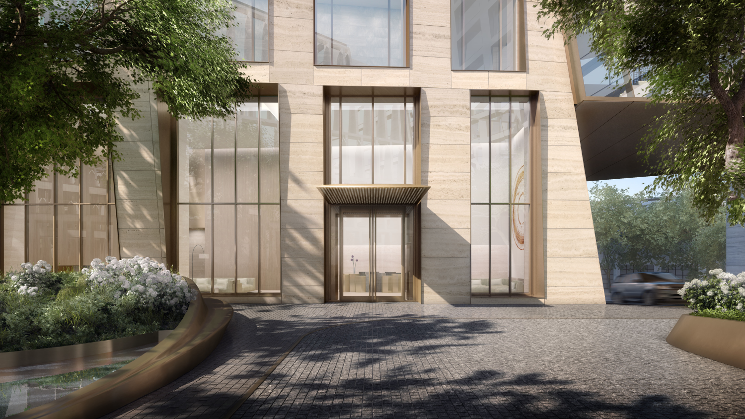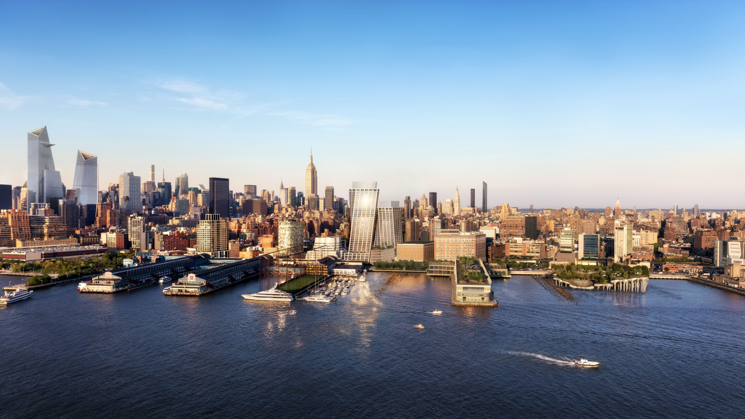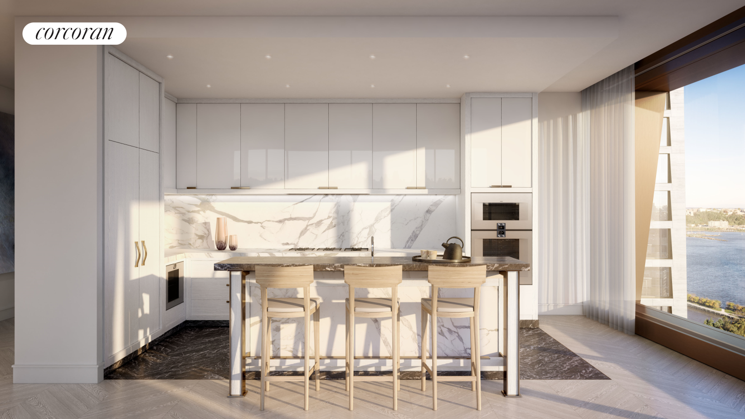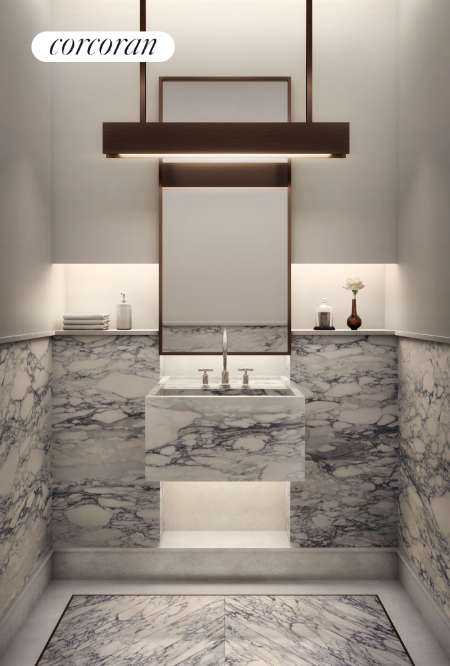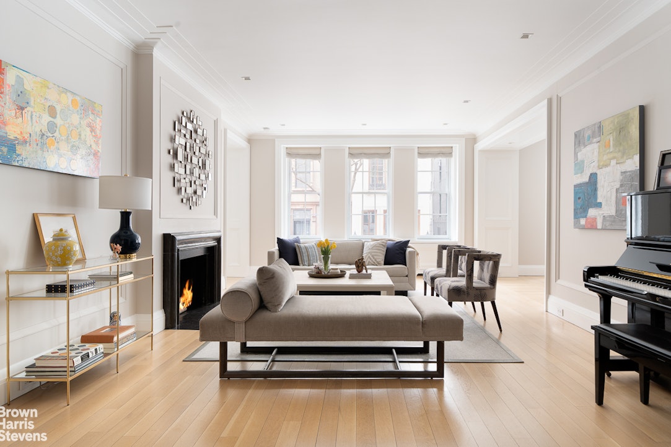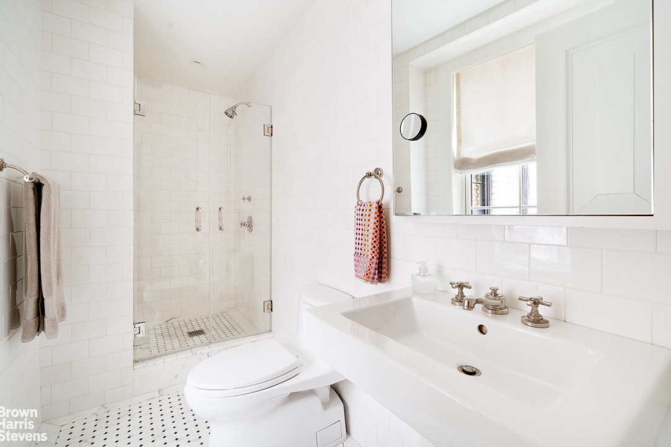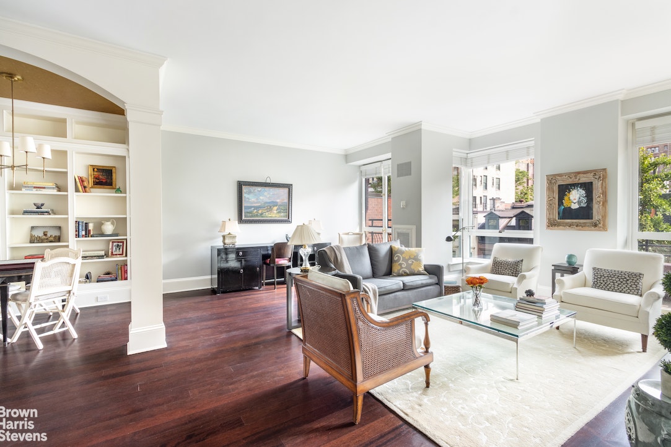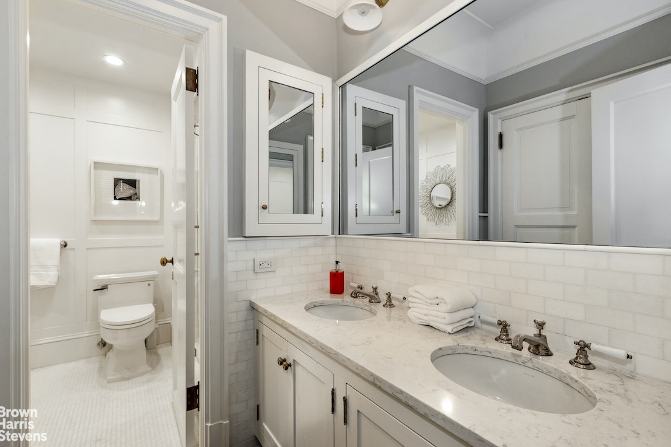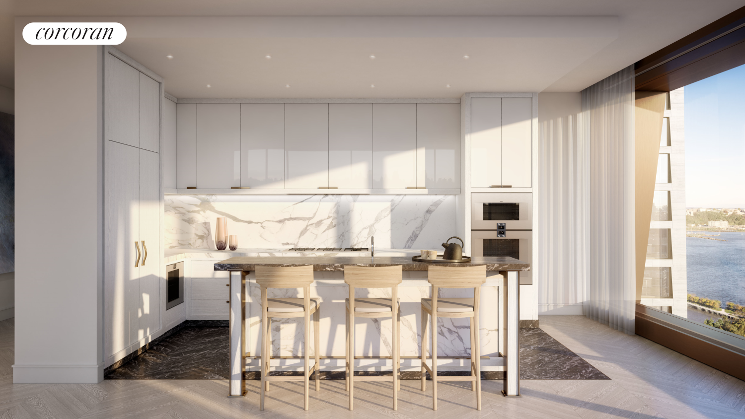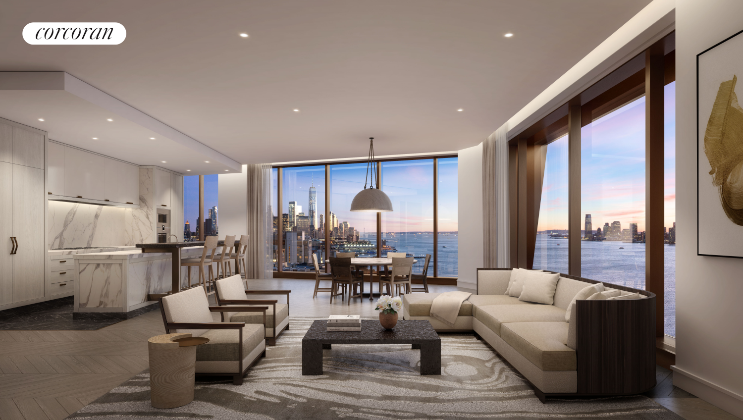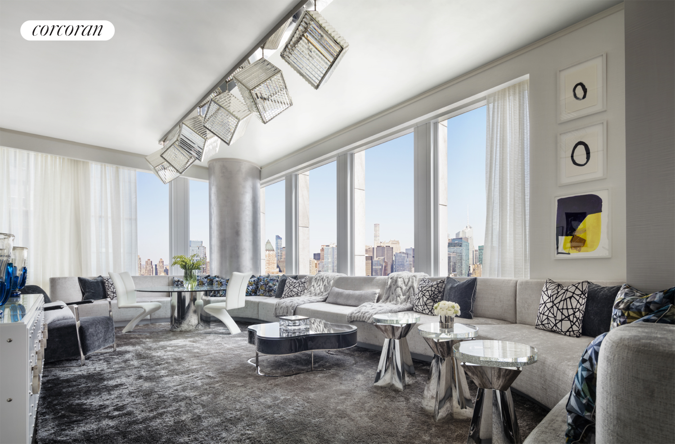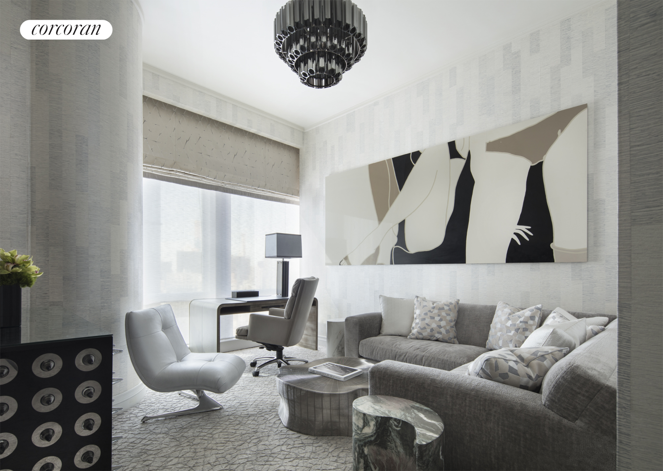|
Sales Report Created: Sunday, March 17, 2024 - Listings Shown: 12
|
Page Still Loading... Please Wait


|
1.
|
|
1 Central Park West - 23G (Click address for more details)
|
Listing #: 107792
|
Type: CONDO
Rooms: 4
Beds: 2
Baths: 2
Approx Sq Ft: 1,569
|
Price: $4,700,000
Retax: $1,712
Maint/CC: $3,826
Tax Deduct: 0%
Finance Allowed: 90%
|
Attended Lobby: Yes
Garage: Yes
Health Club: Yes
Flip Tax: None.
|
Sect: Upper West Side
Views: River:No
Condition: Excellent
|
|
|
|
|
|
|
2.
|
|
500 West 18th Street - WEST_19F (Click address for more details)
|
Listing #: 22926035
|
Type: CONDO
Rooms: 4
Beds: 2
Baths: 2.5
Approx Sq Ft: 1,564
|
Price: $4,635,000
Retax: $3,009
Maint/CC: $2,581
Tax Deduct: 0%
Finance Allowed: 90%
|
Attended Lobby: Yes
Garage: Yes
Health Club: Yes
|
Nghbd: Chelsea
Views: C,D,R
Condition: Excellent
|
|
|
|
|
|
|
3.
|
|
500 West 18th Street - EAST_14D (Click address for more details)
|
Listing #: 22551601
|
Type: CONDO
Rooms: 4
Beds: 2
Baths: 2
Approx Sq Ft: 1,651
|
Price: $4,575,000
Retax: $3,102
Maint/CC: $2,673
Tax Deduct: 0%
Finance Allowed: 90%
|
Attended Lobby: Yes
Garage: Yes
Health Club: Yes
|
Nghbd: Chelsea
Views: C
Condition: Excellent
|
|
|
|
|
|
|
4.
|
|
310 East 86th Street - 17B (Click address for more details)
|
Listing #: 22509186
|
Type: CONDO
Rooms: 5
Beds: 3
Baths: 3
Approx Sq Ft: 1,991
|
Price: $4,550,000
Retax: $3,013
Maint/CC: $1,770
Tax Deduct: 0%
Finance Allowed: 90%
|
Attended Lobby: Yes
Outdoor: Balcony
Health Club: Fitness Room
|
Sect: Upper East Side
Views: River:No
Condition: New
|
|
|
|
|
|
|
5.
|
|
570 Park Avenue - 2ND/FLR/B (Click address for more details)
|
Listing #: 22881131
|
Type: COOP
Rooms: 8
Beds: 4
Baths: 3.5
Approx Sq Ft: 2,430
|
Price: $4,500,000
Retax: $0
Maint/CC: $5,715
Tax Deduct: 36%
Finance Allowed: 50%
|
Attended Lobby: Yes
Fire Place: 1
Health Club: Fitness Room
Flip Tax: 2%: Payable By Buyer.
|
Sect: Upper East Side
Views: T
Condition: Excellent
|
|
|
|
|
|
|
6.
|
|
61 West 62nd Street - 21C (Click address for more details)
|
Listing #: 453050
|
Type: COOP
Rooms: 8
Beds: 5
Baths: 5
Approx Sq Ft: 3,800
|
Price: $4,495,000
Retax: $0
Maint/CC: $11,174
Tax Deduct: 77%
Finance Allowed: 80%
|
Attended Lobby: Yes
Outdoor: Balcony
Health Club: Yes
Flip Tax: None.
|
Sect: Upper West Side
Views: R
Condition: Good
|
|
|
|
|
|
|
7.
|
|
252 East 57th Street - 41C (Click address for more details)
|
Listing #: 22551204
|
Type: CONDO
Rooms: 6
Beds: 3
Baths: 3
Approx Sq Ft: 2,010
|
Price: $4,495,000
Retax: $3,252
Maint/CC: $4,939
Tax Deduct: 0%
Finance Allowed: 90%
|
Attended Lobby: Yes
Outdoor: Balcony
Garage: Yes
Health Club: Yes
|
Sect: Middle East Side
Views: C,R,F,S
Condition: Excellent
|
|
|
|
|
|
|
8.
|
|
1 Gracie Square - 11 (Click address for more details)
|
Listing #: 22878946
|
Type: COOP
Rooms: 9
Beds: 4
Baths: 3.5
Approx Sq Ft: 3,500
|
Price: $4,250,000
Retax: $0
Maint/CC: $11,573
Tax Deduct: 50%
Finance Allowed: 50%
|
Attended Lobby: Yes
Fire Place: 1
Flip Tax: 3%: Payable By Buyer.
|
Sect: Upper East Side
Views: B,C,PA,P,R,F
Condition: Excellent
|
|
|
|
|
|
|
9.
|
|
157 East 74th Street - 5BC (Click address for more details)
|
Listing #: 163580
|
Type: CONDO
Rooms: 6.5
Beds: 3
Baths: 3
Approx Sq Ft: 2,200
|
Price: $4,250,000
Retax: $3,681
Maint/CC: $5,206
Tax Deduct: 0%
Finance Allowed: 90%
|
Attended Lobby: Yes
Outdoor: Terrace
Fire Place: 1
Flip Tax: 1.0
|
Sect: Upper East Side
Views: C,S,T
Condition: Excellent
|
|
|
|
|
|
|
10.
|
|
500 West 18th Street - EAST_19E (Click address for more details)
|
Listing #: 22926225
|
Type: CONDO
Rooms: 4
Beds: 2
Baths: 2.5
Approx Sq Ft: 1,261
|
Price: $4,205,000
Retax: $2,426
Maint/CC: $2,081
Tax Deduct: 0%
Finance Allowed: 90%
|
Attended Lobby: Yes
Garage: Yes
Health Club: Yes
|
Nghbd: Chelsea
Views: C
Condition: Excellent
|
|
|
|
|
|
|
11.
|
|
35 Hudson Yards - 6203 (Click address for more details)
|
Listing #: 20846903
|
Type: CONDO
Rooms: 6
Beds: 2
Baths: 2.5
Approx Sq Ft: 1,847
|
Price: $4,100,000
Retax: $377
Maint/CC: $6,284
Tax Deduct: 0%
Finance Allowed: 90%
|
Attended Lobby: Yes
Health Club: Yes
Flip Tax: None
|
Nghbd: Chelsea
Views: C,R,S
Condition: Excellent
|
|
|
|
|
|
|
12.
|
|
641 Fifth Avenue - 22Q (Click address for more details)
|
Listing #: 22850612
|
Type: CONDO
Rooms: 5
Beds: 2
Baths: 2.5
Approx Sq Ft: 1,800
|
Price: $4,100,000
Retax: $3,347
Maint/CC: $3,274
Tax Deduct: 0%
Finance Allowed: 90%
|
Attended Lobby: Yes
Health Club: Fitness Room
Flip Tax: 1%: Payable By Buyer.
|
Sect: Middle East Side
Views: C,D,R,S
Condition: Excellent
|
|
|
|
|
|
All information regarding a property for sale, rental or financing is from sources deemed reliable but is subject to errors, omissions, changes in price, prior sale or withdrawal without notice. No representation is made as to the accuracy of any description. All measurements and square footages are approximate and all information should be confirmed by customer.
Powered by 







