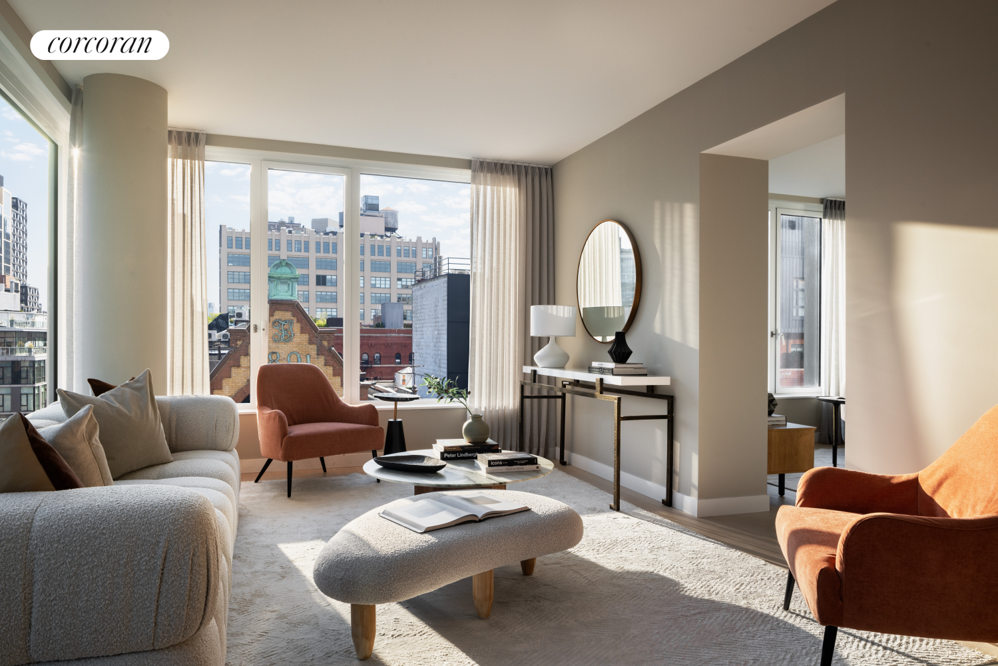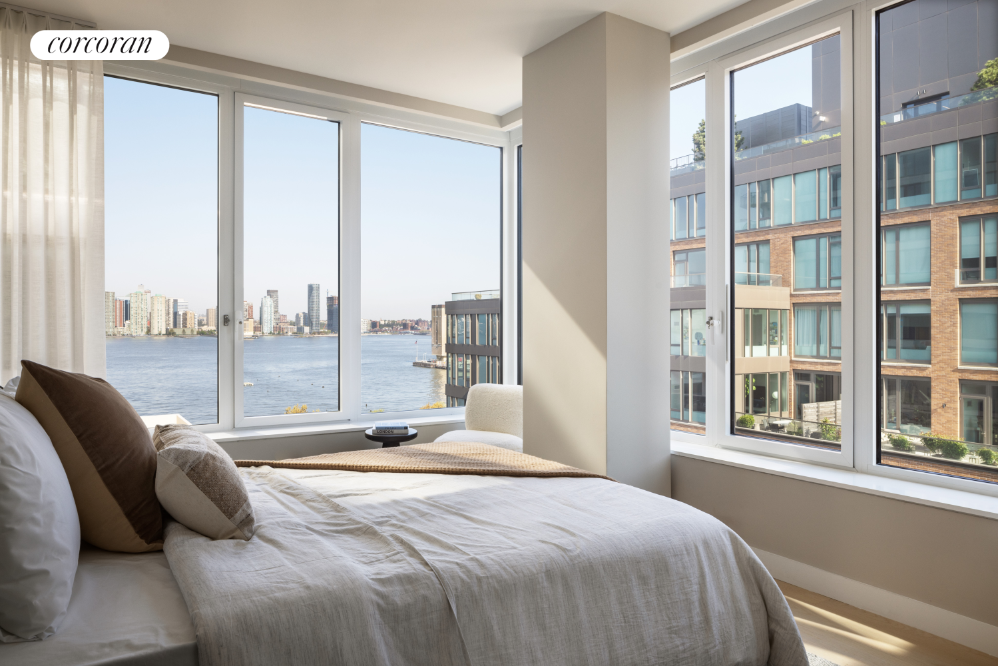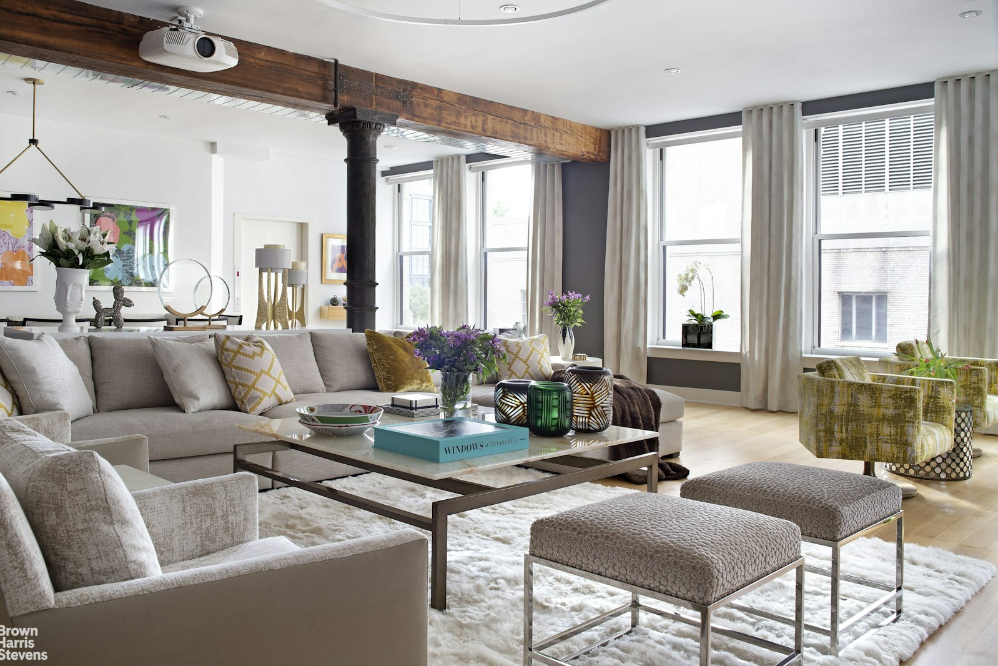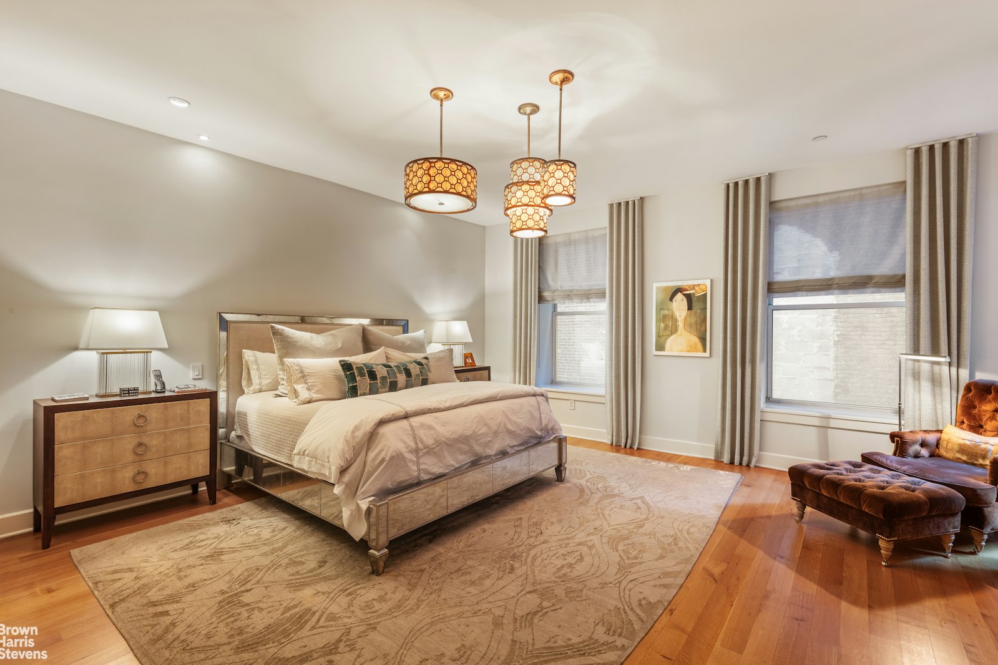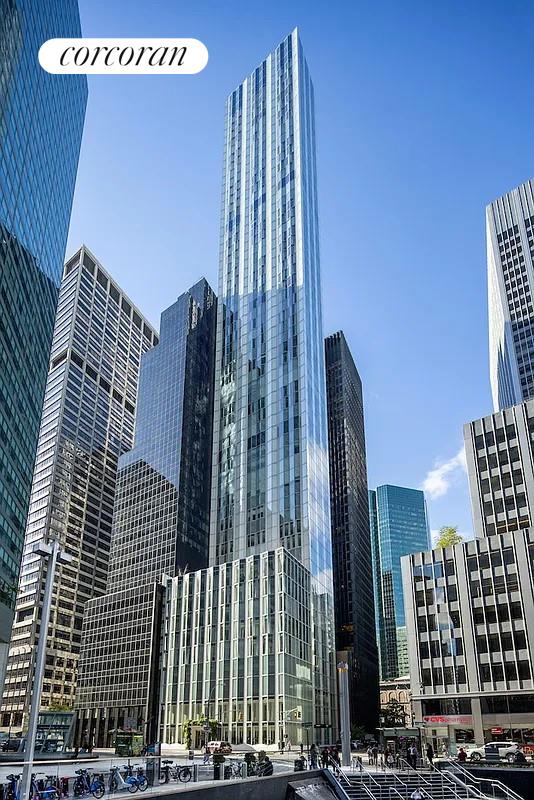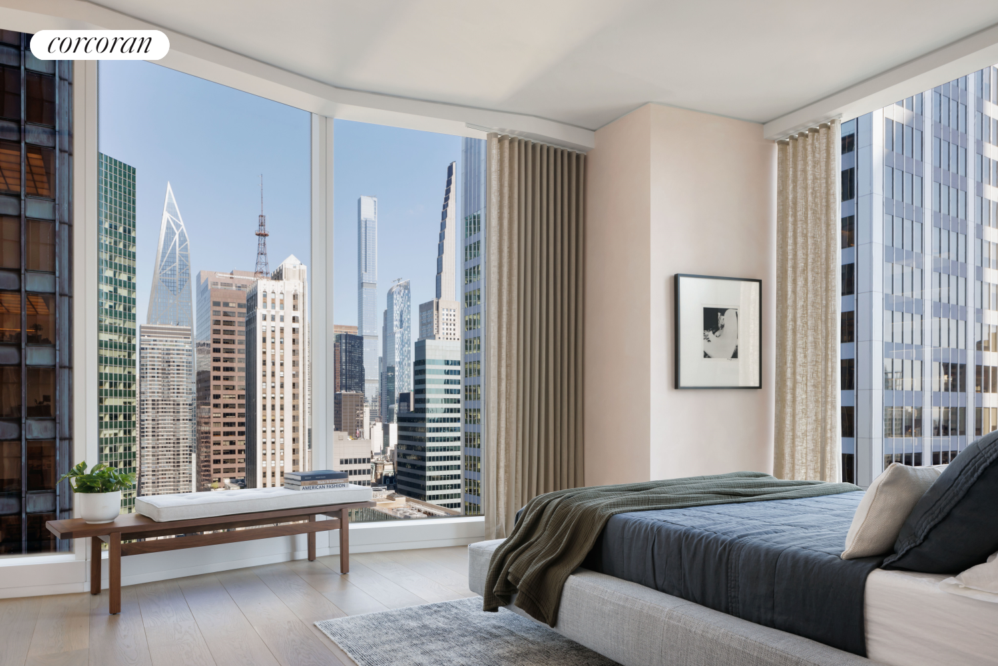|
Sales Report Created: Sunday, April 7, 2024 - Listings Shown: 22
|
Page Still Loading... Please Wait


|
1.
|
|
432 Park Avenue - 37B (Click address for more details)
|
Listing #: 511192
|
Type: CONDO
Rooms: 7
Beds: 3
Baths: 4.5
Approx Sq Ft: 4,003
|
Price: $12,400,000
Retax: $7,879
Maint/CC: $14,997
Tax Deduct: 0%
Finance Allowed: 90%
|
Attended Lobby: Yes
Garage: Yes
Health Club: Fitness Room
|
Sect: Middle East Side
Views: C,SL,D,PA,R,F,S
Condition: Excellent
|
|
|
|
|
|
|
2.
|
|
50 West 66th Street - 11F (Click address for more details)
|
Listing #: 21877872
|
Type: CONDO
Rooms: 7
Beds: 3
Baths: 3.5
Approx Sq Ft: 2,851
|
Price: $9,075,000
Retax: $3,813
Maint/CC: $3,800
Tax Deduct: 0%
Finance Allowed: 90%
|
Attended Lobby: Yes
Health Club: Fitness Room
|
Sect: Upper West Side
Views: C
Condition: Excellent
|
|
|
|
|
|
|
3.
|
|
34 Prince Street - 2A (Click address for more details)
|
Listing #: 582930
|
Type: CONDO
Rooms: 7
Beds: 5
Baths: 4.5
Approx Sq Ft: 3,669
|
Price: $8,295,000
Retax: $4,286
Maint/CC: $7,799
Tax Deduct: 0%
Finance Allowed: 90%
|
Attended Lobby: Yes
Health Club: Fitness Room
Flip Tax: ASK EXCL BROKER
|
Nghbd: Soho
Views: River:No
Condition: Excellent
|
|
|
|
|
|
|
4.
|
|
50 West 66th Street - 16E (Click address for more details)
|
Listing #: 21877892
|
Type: CONDO
Rooms: 7
Beds: 3
Baths: 3.5
Approx Sq Ft: 2,488
|
Price: $7,900,000
Retax: $3,407
Maint/CC: $3,396
Tax Deduct: 0%
Finance Allowed: 90%
|
Attended Lobby: Yes
Health Club: Fitness Room
|
Sect: Upper West Side
Views: C,T
Condition: Excellent
|
|
|
|
|
|
|
5.
|
|
200 Amsterdam Avenue - 16A (Click address for more details)
|
Listing #: 22205101
|
Type: CONDO
Rooms: 7
Beds: 4
Baths: 5
Approx Sq Ft: 2,856
|
Price: $7,695,000
Retax: $6,552
Maint/CC: $3,843
Tax Deduct: 0%
Finance Allowed: 90%
|
Attended Lobby: Yes
Outdoor: Garden
Health Club: Yes
|
Sect: Upper West Side
Views: C,SL,P,S
Condition: Excellent
|
|
|
|
|
|
|
6.
|
|
15 West 96th Street - 22 (Click address for more details)
|
Listing #: 22938268
|
Type: CONDO
Rooms: 6
Beds: 3
Baths: 3
Approx Sq Ft: 2,662
|
Price: $6,700,000
Retax: $3,613
Maint/CC: $3,870
Tax Deduct: 0%
Finance Allowed: 90%
|
Attended Lobby: Yes
Outdoor: Balcony
Health Club: Fitness Room
|
Sect: Upper West Side
Views: River:Yes
|
|
|
|
|
|
|
7.
|
|
440 West End Avenue - 15/16B (Click address for more details)
|
Listing #: 22657777
|
Type: COOP
Rooms: 12
Beds: 5
Baths: 5.5
Approx Sq Ft: 4,200
|
Price: $6,700,000
Retax: $0
Maint/CC: $10,681
Tax Deduct: 40%
Finance Allowed: 75%
|
Attended Lobby: Yes
Flip Tax: 5%: Payable By Seller.
|
Sect: Upper West Side
Views: R,S
Condition: Excellent
|
|
|
|
|
|
|
8.
|
|
217 West 57th Street - 33D (Click address for more details)
|
Listing #: 20077154
|
Type: CONDO
Rooms: 4
Beds: 2
Baths: 2.5
Approx Sq Ft: 1,897
|
Price: $6,500,000
Retax: $4,072
Maint/CC: $2,543
Tax Deduct: 0%
Finance Allowed: 90%
|
Attended Lobby: Yes
Health Club: Fitness Room
|
Sect: Middle West Side
Views: C,R
Condition: Excellent
|
|
|
|
|
|
|
9.
|
|
255 East 74th Street - 12A (Click address for more details)
|
Listing #: 22883823
|
Type: CONDO
Rooms: 12
Beds: 5
Baths: 4.5
Approx Sq Ft: 4,040
|
Price: $6,499,000
Retax: $5,588
Maint/CC: $6,010
Tax Deduct: 0%
Finance Allowed: 90%
|
Attended Lobby: Yes
Outdoor: Garden
Health Club: Yes
|
Sect: Upper East Side
Views: River:No
|
|
|
|
|
|
|
10.
|
|
65 West 13th Street - PH11C (Click address for more details)
|
Listing #: 22755961
|
Type: CONDO
Rooms: 5
Beds: 3
Baths: 2.5
Approx Sq Ft: 2,223
|
Price: $6,250,000
Retax: $4,785
Maint/CC: $2,995
Tax Deduct: 0%
Finance Allowed: 90%
|
Attended Lobby: Yes
Outdoor: Terrace
Health Club: Fitness Room
Flip Tax: buyer pays 4 months CC
|
Nghbd: West Village
Views: C,S
Condition: Excellent
|
|
|
|
|
|
|
11.
|
|
320 East 82nd Street - TH (Click address for more details)
|
Listing #: 22421572
|
Type: CONDO
Rooms: 10
Beds: 4
Baths: 5.5
Approx Sq Ft: 4,441
|
Price: $6,250,000
Retax: $6,375
Maint/CC: $5,088
Tax Deduct: 0%
Finance Allowed: 90%
|
Attended Lobby: Yes
Outdoor: Garden
Health Club: Fitness Room
|
Sect: Upper East Side
Views: T
Condition: Excellent
|
|
|
|
|
|
|
12.
|
|
500 Greenwich Street - 202 (Click address for more details)
|
Listing #: 22652632
|
Type: CONDO
Rooms: 8
Beds: 3
Baths: 2.5
Approx Sq Ft: 3,963
|
Price: $5,950,000
Retax: $4,155
Maint/CC: $1,814
Tax Deduct: 0%
Finance Allowed: 90%
|
Attended Lobby: No
|
Nghbd: Tribeca
Views: River:No
Condition: Good
|
|
|
|
|
|
|
13.
|
|
980 Fifth Avenue - 8A (Click address for more details)
|
Listing #: 79738
|
Type: COOP
Rooms: 7
Beds: 3
Baths: 4
|
Price: $5,700,000
Retax: $0
Maint/CC: $11,273
Tax Deduct: 40%
Finance Allowed: 0%
|
Attended Lobby: Yes
Garage: Yes
Flip Tax: 2.5% of Purchase Price: Payable By Seller.
|
Sect: Upper East Side
Views: River:No
Condition: Good
|
|
|
|
|
|
|
14.
|
|
101 Warren Street - 1610 (Click address for more details)
|
Listing #: 266501
|
Type: CONDO
Rooms: 7.5
Beds: 3
Baths: 3.5
Approx Sq Ft: 2,372
|
Price: $5,238,000
Retax: $3,928
Maint/CC: $3,406
Tax Deduct: 0%
Finance Allowed: 90%
|
Attended Lobby: Yes
Outdoor: Terrace
Garage: Yes
Health Club: Yes
|
Nghbd: Tribeca
Views: C,R
Condition: Excellent
|
|
|
|
|
|
|
15.
|
|
37 West 12th Street - 4J (Click address for more details)
|
Listing #: 583616
|
Type: COOP
Rooms: 7
Beds: 4
Baths: 3.5
|
Price: $4,995,000
Retax: $0
Maint/CC: $5,808
Tax Deduct: 45%
Finance Allowed: 50%
|
Attended Lobby: Yes
Outdoor: Balcony
Garage: Yes
Health Club: Fitness Room
Flip Tax: 2%: Payable By Buyer.
|
Nghbd: Central Village
Views: R
Condition: Excellent
|
|
|
|
|
|
|
16.
|
|
450 Washington Street - 906 (Click address for more details)
|
Listing #: 22654156
|
Type: CONDP
Rooms: 5
Beds: 3
Baths: 3
Approx Sq Ft: 2,031
|
Price: $4,895,000
Retax: $0
Maint/CC: $6,465
Tax Deduct: 0%
Finance Allowed: 90%
|
Attended Lobby: Yes
Garage: Yes
Health Club: Fitness Room
|
Nghbd: Tribeca
Views: F,S
Condition: Excellent
|
|
|
|
|
|
|
17.
|
|
2505 Broadway - 4B (Click address for more details)
|
Listing #: 21295162
|
Type: CONDO
Rooms: 8
Beds: 4
Baths: 3.5
Approx Sq Ft: 2,481
|
Price: $4,850,000
Retax: $2,627
Maint/CC: $2,780
Tax Deduct: 0%
Finance Allowed: 90%
|
Attended Lobby: Yes
Health Club: Fitness Room
|
Sect: Upper West Side
Views: C
Condition: Excellent
|
|
|
|
|
|
|
18.
|
|
450 Washington Street - 806 (Click address for more details)
|
Listing #: 22143655
|
Type: CONDP
Rooms: 7
Beds: 4
Baths: 3
Approx Sq Ft: 2,031
|
Price: $4,795,000
Retax: $0
Maint/CC: $6,465
Tax Deduct: 0%
Finance Allowed: 90%
|
Attended Lobby: Yes
Garage: Yes
Health Club: Fitness Room
|
Nghbd: Tribeca
Views: C,R
Condition: Excellent
|
|
|
|
|
|
|
19.
|
|
481 Washington Street - 3N (Click address for more details)
|
Listing #: 22652307
|
Type: CONDO
Rooms: 7
Beds: 3
Baths: 3
Approx Sq Ft: 2,953
|
Price: $4,750,000
Retax: $3,800
Maint/CC: $1,497
Tax Deduct: 0%
Finance Allowed: 90%
|
Attended Lobby: No
|
Nghbd: Soho
Condition: Excellent
|
|
|
|
|
|
|
20.
|
|
500 West 18th Street - EAST_16E (Click address for more details)
|
Listing #: 22881247
|
Type: CONDO
Rooms: 4
Beds: 2
Baths: 2.5
Approx Sq Ft: 1,487
|
Price: $4,425,000
Retax: $2,821
Maint/CC: $2,420
Tax Deduct: 0%
Finance Allowed: 90%
|
Attended Lobby: Yes
Garage: Yes
Health Club: Yes
|
Nghbd: Chelsea
Views: C
Condition: Excellent
|
|
|
|
|
|
|
21.
|
|
27 West 72nd Street - 602 (Click address for more details)
|
Listing #: 22883766
|
Type: CONDO
Rooms: 6.5
Beds: 3
Baths: 3.5
Approx Sq Ft: 2,013
|
Price: $4,350,000
Retax: $2,809
Maint/CC: $2,755
Tax Deduct: 0%
Finance Allowed: 90%
|
Attended Lobby: Yes
Health Club: Fitness Room
|
Sect: Upper West Side
Views: C
Condition: Good
|
|
|
|
|
|
|
22.
|
|
100 East 53rd Street - 37A (Click address for more details)
|
Listing #: 22936897
|
Type: CONDO
Rooms: 4
Beds: 2
Baths: 2.5
Approx Sq Ft: 1,638
|
Price: $4,016,250
Retax: $3,097
Maint/CC: $3,290
Tax Deduct: 0%
Finance Allowed: 90%
|
Attended Lobby: Yes
Health Club: Yes
Flip Tax: ASK EXCL BROKER
|
Sect: Middle East Side
Views: C
Condition: Excellent
|
|
|
|
|
|
All information regarding a property for sale, rental or financing is from sources deemed reliable but is subject to errors, omissions, changes in price, prior sale or withdrawal without notice. No representation is made as to the accuracy of any description. All measurements and square footages are approximate and all information should be confirmed by customer.
Powered by 




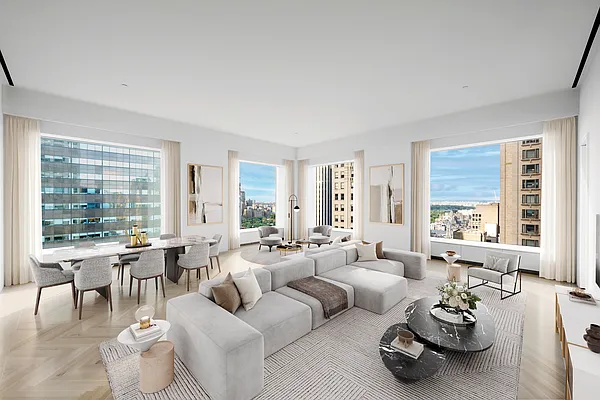
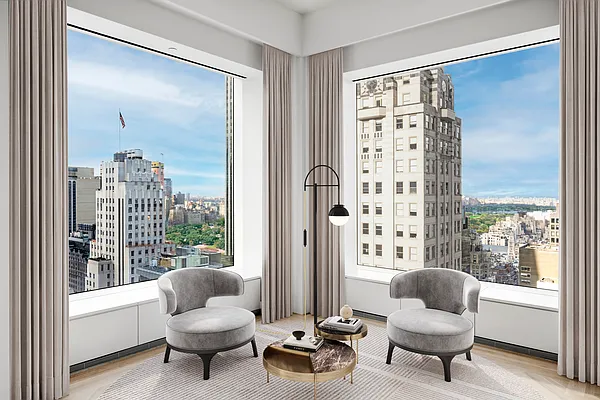








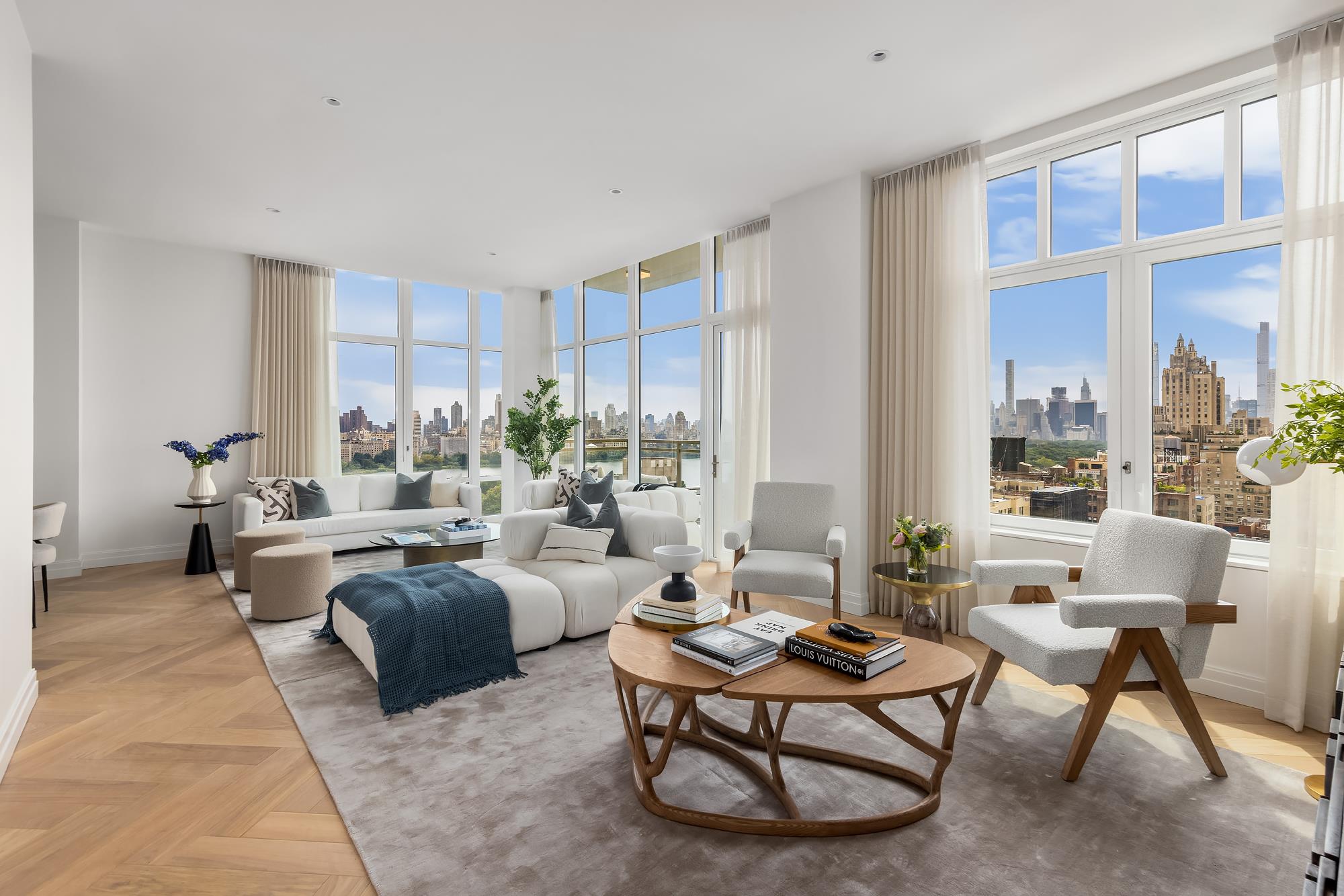
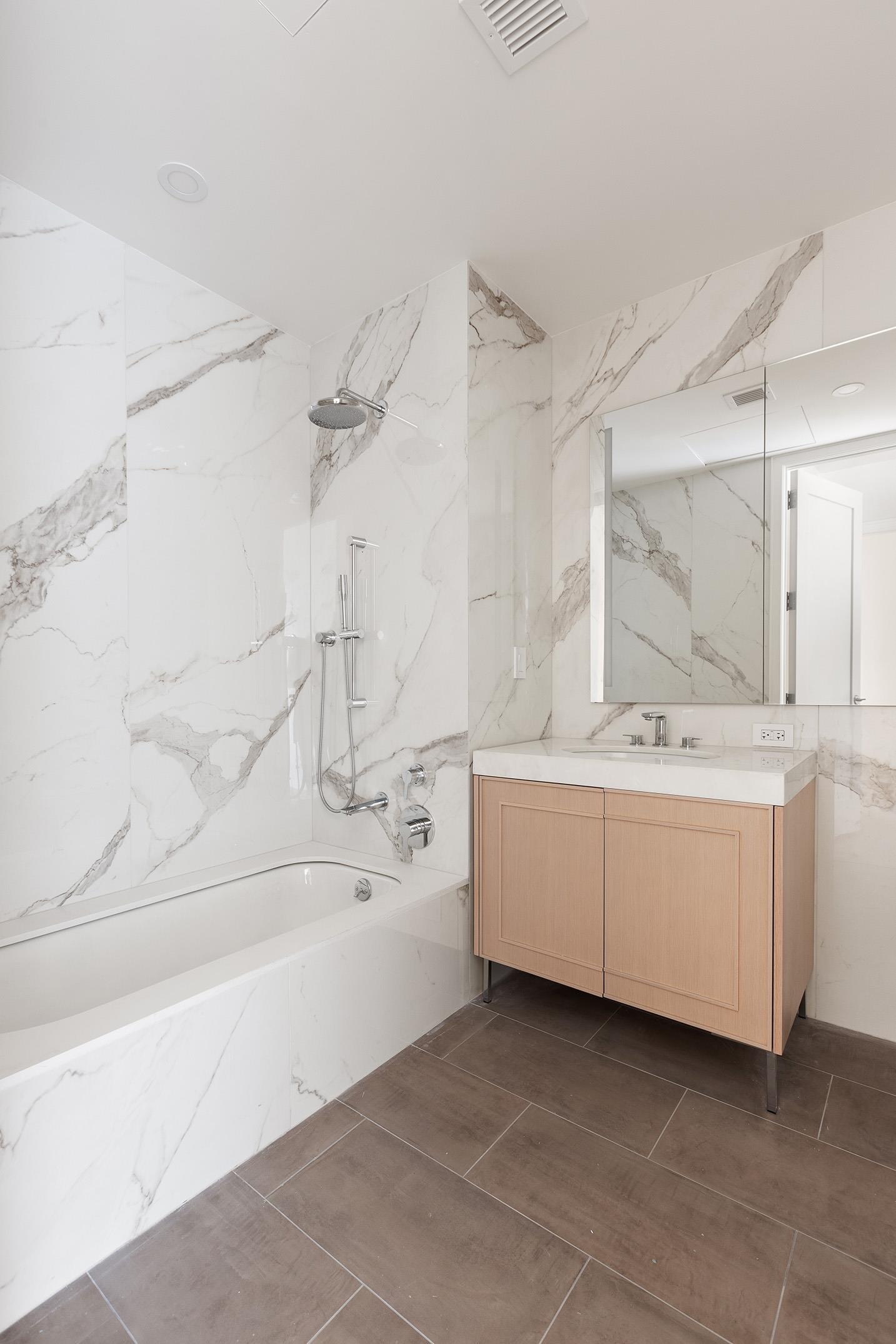














.jpg)







