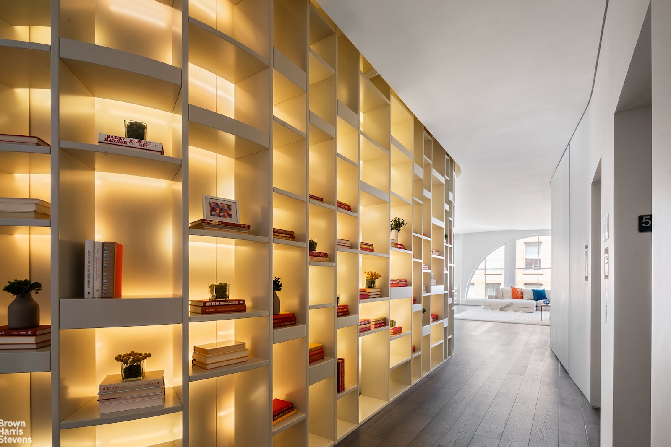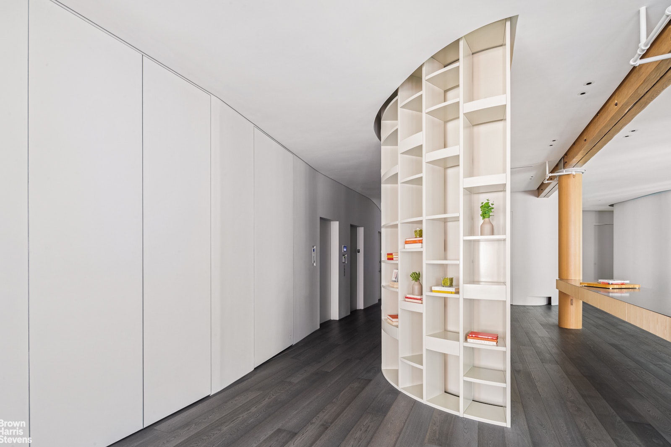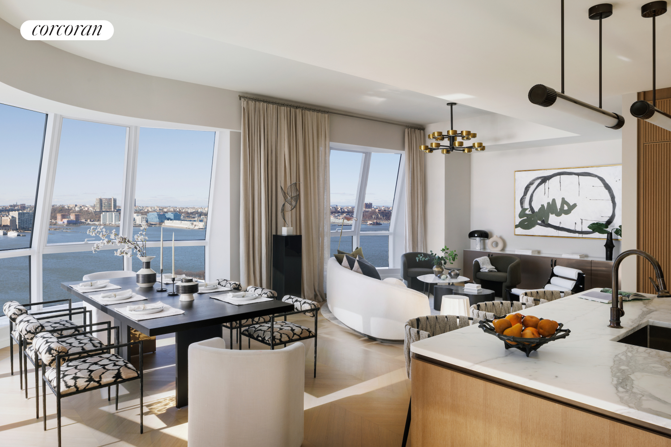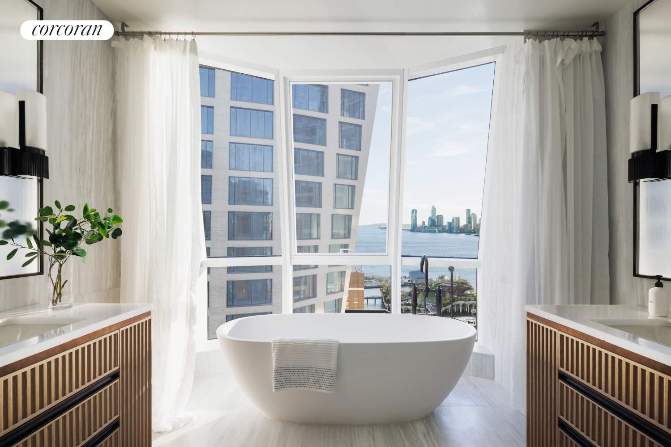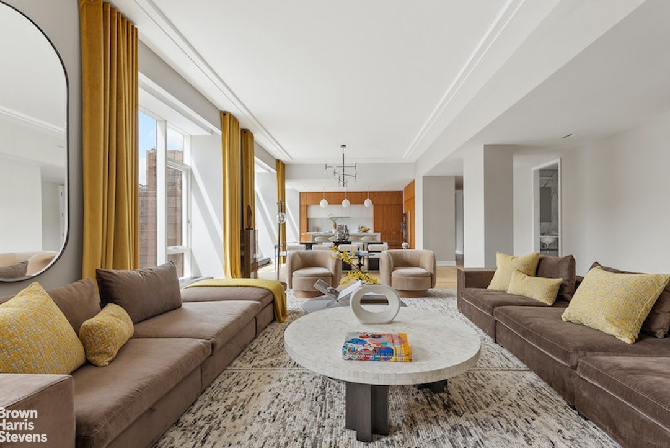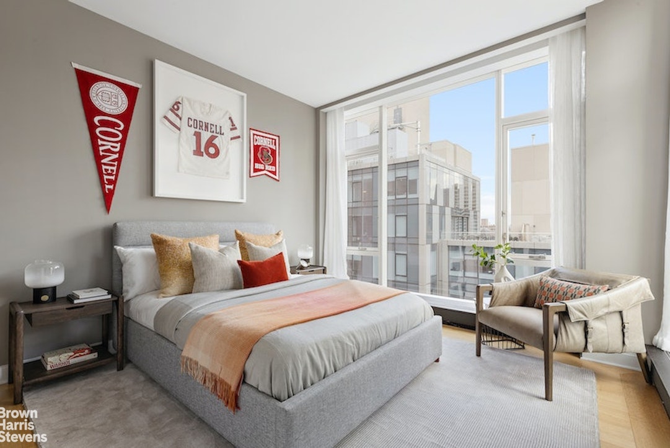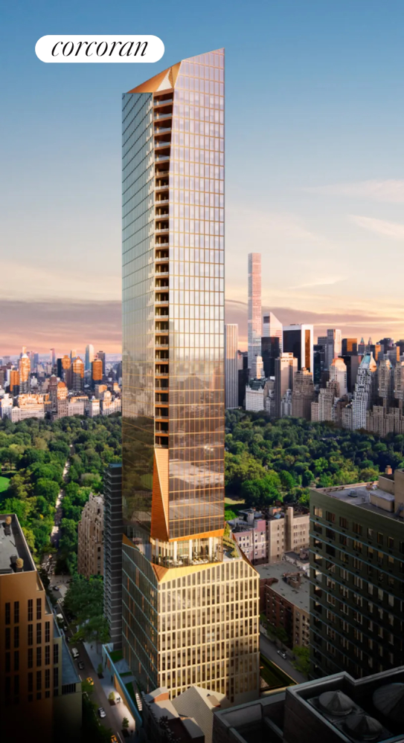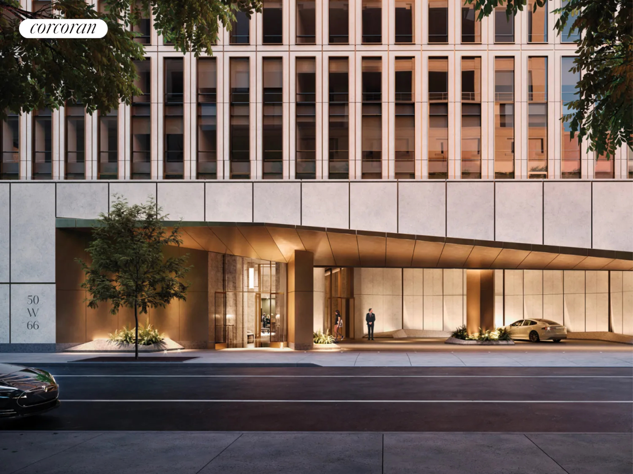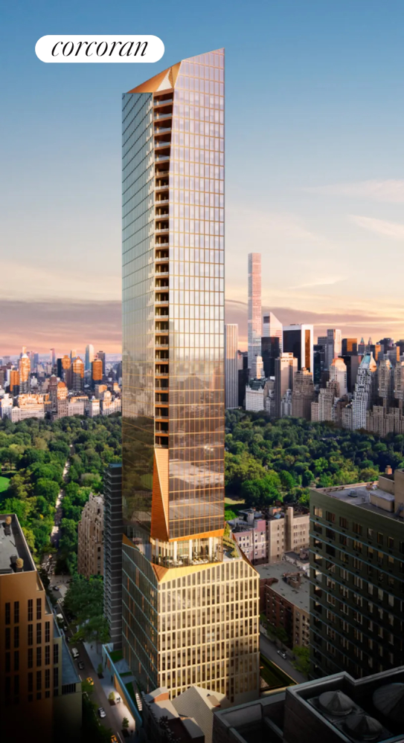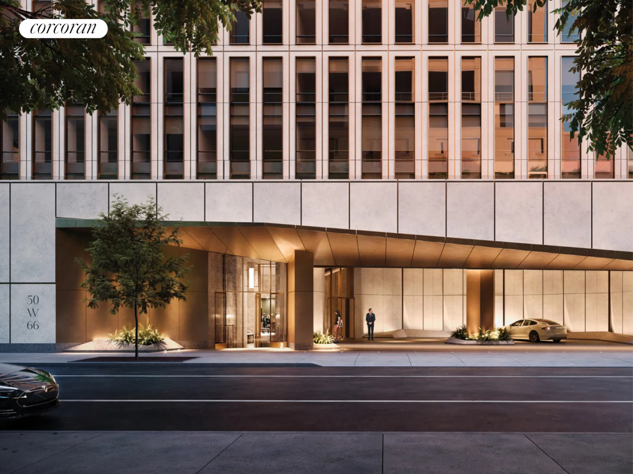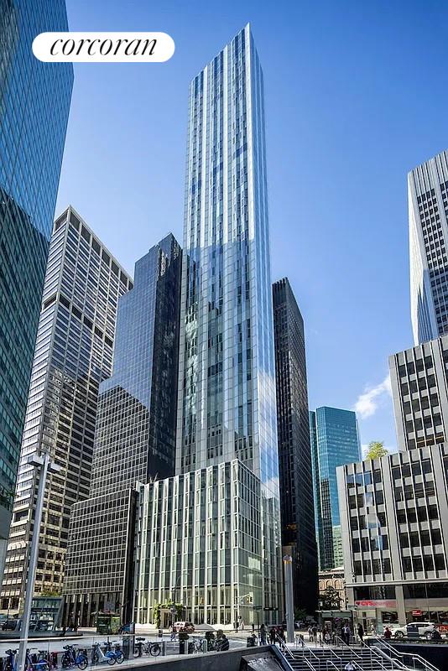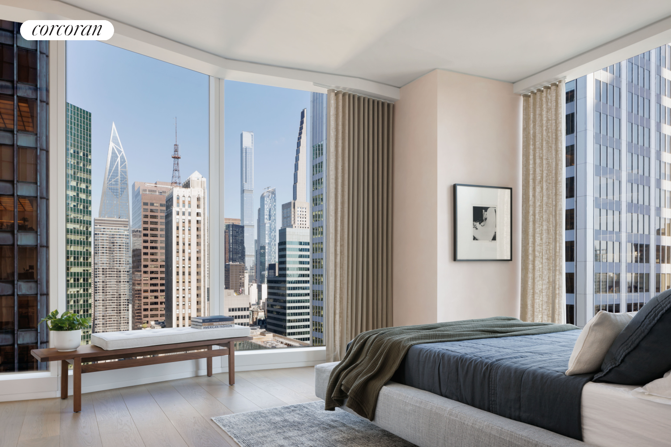|
Sales Report Created: Sunday, April 14, 2024 - Listings Shown: 16
|
Page Still Loading... Please Wait


|
1.
|
|
1965 BROADWAY - PH3BC (Click address for more details)
|
Listing #: 22926812
|
Type: CONDO
Rooms: 10
Beds: 6
Baths: 6.5
Approx Sq Ft: 6,867
|
Price: $15,995,000
Retax: $10,870
Maint/CC: $7,178
Tax Deduct: 0%
Finance Allowed: 90%
|
Attended Lobby: Yes
Outdoor: Terrace
Flip Tax: $500-application fee & move in.
|
Sect: Upper West Side
Views: River:Yes
|
|
|
|
|
|
|
2.
|
|
10 Madison Square West - 11D (Click address for more details)
|
Listing #: 22937636
|
Type: CONDO
Rooms: 6
Beds: 4
Baths: 4.5
Approx Sq Ft: 3,309
|
Price: $12,500,000
Retax: $5,860
Maint/CC: $4,621
Tax Deduct: 0%
Finance Allowed: 90%
|
Attended Lobby: Yes
Outdoor: Garden
Health Club: Yes
|
Nghbd: Flatiron
Views: River:No
|
|
|
|
|
|
|
3.
|
|
50 Wooster Street - 5N (Click address for more details)
|
Listing #: 282774
|
Type: CONDO
Rooms: 6
Beds: 3
Baths: 3.5
Approx Sq Ft: 4,848
|
Price: $9,995,000
Retax: $3,402
Maint/CC: $2,942
Tax Deduct: 0%
Finance Allowed: 90%
|
Attended Lobby: No
Outdoor: Terrace
|
Nghbd: Soho
Views: C,G,F,T
Condition: Excellent
|
|
|
|
|
|
|
4.
|
|
1 Morton Square - L6BE (Click address for more details)
|
Listing #: 485044
|
Type: CONDO
Rooms: 6
Beds: 3
Baths: 3
Approx Sq Ft: 2,191
|
Price: $9,000,000
Retax: $3,350
Maint/CC: $2,600
Tax Deduct: 0%
Finance Allowed: 90%
|
Attended Lobby: Yes
Outdoor: Terrace
Garage: Yes
Health Club: Yes
Flip Tax: 2 months by buyer
|
Nghbd: West Village
Views: C,R
Condition: Excellent
|
|
|
|
|
|
|
5.
|
|
251 West 91st Street - 17A (Click address for more details)
|
Listing #: 22967023
|
Type: CONDO
Rooms: 7
Beds: 4
Baths: 3.5
Approx Sq Ft: 2,752
|
Price: $7,600,000
Retax: $3,080
Maint/CC: $2,854
Tax Deduct: 0%
Finance Allowed: 90%
|
Attended Lobby: Yes
Health Club: Fitness Room
|
Sect: Upper West Side
Condition: New
|
|
|
|
|
|
|
6.
|
|
515 West 18th Street - 2003 (Click address for more details)
|
Listing #: 22867285
|
Type: CONDO
Rooms: 6
Beds: 4
Baths: 4.5
Approx Sq Ft: 2,737
|
Price: $7,200,000
Retax: $7,167
Maint/CC: $4,083
Tax Deduct: 0%
Finance Allowed: 90%
|
Attended Lobby: Yes
Health Club: Fitness Room
|
Nghbd: Chelsea
Views: C,SL,D,R,F,S
Condition: Excellent
|
|
|
|
|
|
|
7.
|
|
515 Broadway - 2B (Click address for more details)
|
Listing #: 221606
|
Type: COOP
Rooms: 9
Beds: 3
Baths: 4
Approx Sq Ft: 6,000
|
Price: $7,000,000
Retax: $0
Maint/CC: $8,574
Tax Deduct: 0%
Finance Allowed: 80%
|
Attended Lobby: No
|
Nghbd: Soho
Views: River:No
Condition: Excellent
|
|
|
|
|
|
|
8.
|
|
911 Park Avenue - 3B (Click address for more details)
|
Listing #: 22371973
|
Type: COOP
Rooms: 12
Beds: 5
Baths: 5
Approx Sq Ft: 4,100
|
Price: $6,995,000
Retax: $0
Maint/CC: $9,443
Tax Deduct: 40%
Finance Allowed: 50%
|
Attended Lobby: Yes
Fire Place: 1
Health Club: Yes
Flip Tax: Yes, 2% BY BUYER.
|
Sect: Upper East Side
Views: C,G,T
Condition: Good
|
|
|
|
|
|
|
9.
|
|
1289 Lexington Avenue - 16B (Click address for more details)
|
Listing #: 18735551
|
Type: CONDO
Rooms: 6
Beds: 4
Baths: 4.5
Approx Sq Ft: 3,270
|
Price: $6,995,000
Retax: $5,096
Maint/CC: $4,386
Tax Deduct: 0%
Finance Allowed: 90%
|
Attended Lobby: Yes
Health Club: Fitness Room
Flip Tax: None
|
Sect: Upper East Side
Views: C
Condition: Excellent
|
|
Open House: 04/14/24 12:00-01:30
|
|
|
|
|
10.
|
|
50 West 66th Street - 15A (Click address for more details)
|
Listing #: 21877881
|
Type: CONDO
Rooms: 7
Beds: 3
Baths: 3.5
Approx Sq Ft: 2,097
|
Price: $6,450,000
Retax: $2,858
Maint/CC: $2,849
Tax Deduct: 0%
Finance Allowed: 90%
|
Attended Lobby: Yes
Health Club: Fitness Room
|
Sect: Upper West Side
Views: T
Condition: Excellent
|
|
|
|
|
|
|
11.
|
|
50 West 66th Street - 3B (Click address for more details)
|
Listing #: 21877816
|
Type: CONDO
Rooms: 7
Beds: 3
Baths: 3.5
Approx Sq Ft: 2,427
|
Price: $6,250,000
Retax: $3,305
Maint/CC: $3,294
Tax Deduct: 0%
Finance Allowed: 90%
|
Attended Lobby: Yes
Outdoor: Yes
Health Club: Fitness Room
|
Sect: Upper West Side
Views: T
Condition: Excellent
|
|
|
|
|
|
|
12.
|
|
15 East 30th Street - 55C (Click address for more details)
|
Listing #: 22074457
|
Type: CONDO
Rooms: 5
Beds: 2
Baths: 2.5
Approx Sq Ft: 1,788
|
Price: $5,800,000
Retax: $4,019
Maint/CC: $3,176
Tax Deduct: 0%
Finance Allowed: 90%
|
Attended Lobby: Yes
Health Club: Fitness Room
|
Sect: Middle East Side
Views: S
Condition: Excellent
|
|
|
|
|
|
|
13.
|
|
250 West Street - 8J (Click address for more details)
|
Listing #: 22926709
|
Type: CONDO
Rooms: 5
Beds: 2
Baths: 3
Approx Sq Ft: 2,241
|
Price: $5,250,000
Retax: $2,324
Maint/CC: $2,669
Tax Deduct: 0%
Finance Allowed: 90%
|
Attended Lobby: Yes
Health Club: Yes
|
Nghbd: Tribeca
Views: River:No
|
|
|
|
|
|
|
14.
|
|
301 East 81st Street - 8A (Click address for more details)
|
Listing #: 22754641
|
Type: CONDO
Rooms: 7.5
Beds: 3
Baths: 3.5
Approx Sq Ft: 2,116
|
Price: $4,995,000
Retax: $3,837
Maint/CC: $4,278
Tax Deduct: 0%
Finance Allowed: 90%
|
Attended Lobby: Yes
Health Club: Fitness Room
|
Sect: Upper East Side
Condition: Excellent
|
|
|
|
|
|
|
15.
|
|
685 Fifth Avenue - 10F (Click address for more details)
|
Listing #: 21706705
|
Type: CONDO
Rooms: 2
Beds: 1
Baths: 1
Approx Sq Ft: 947
|
Price: $4,280,000
Retax: $2,172
Maint/CC: $4,062
Tax Deduct: 0%
Finance Allowed: 90%
|
Attended Lobby: Yes
Health Club: Yes
|
Sect: Middle East Side
Condition: Excellent
|
|
|
|
|
|
|
16.
|
|
100 East 53rd Street - 38A (Click address for more details)
|
Listing #: 22960969
|
Type: CONDO
Rooms: 4
Beds: 2
Baths: 2.5
Approx Sq Ft: 1,638
|
Price: $4,042,500
Retax: $3,097
Maint/CC: $3,290
Tax Deduct: 0%
Finance Allowed: 90%
|
Attended Lobby: Yes
Health Club: Yes
Flip Tax: ASK EXCL BROKER
|
Sect: Middle East Side
Views: C
Condition: Excellent
|
|
|
|
|
|
All information regarding a property for sale, rental or financing is from sources deemed reliable but is subject to errors, omissions, changes in price, prior sale or withdrawal without notice. No representation is made as to the accuracy of any description. All measurements and square footages are approximate and all information should be confirmed by customer.
Powered by 








