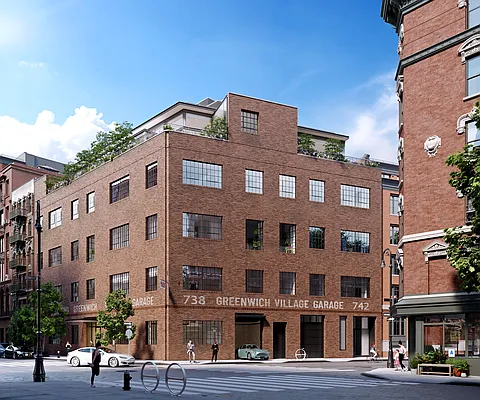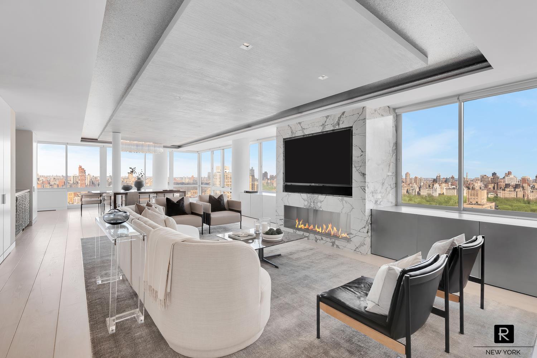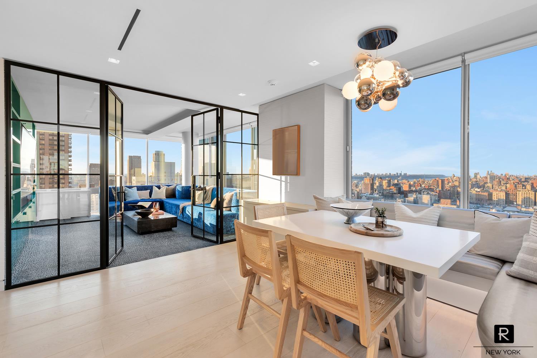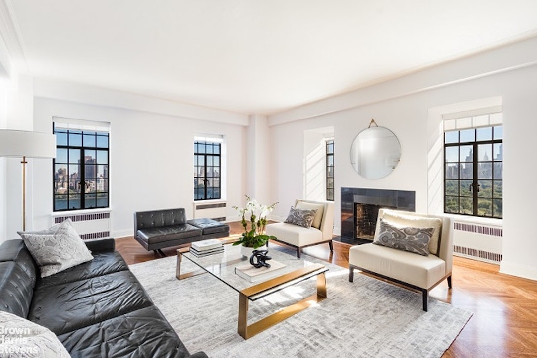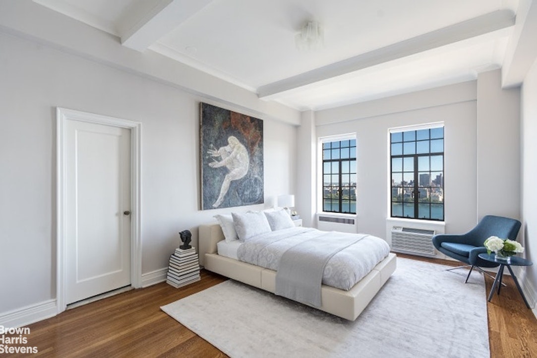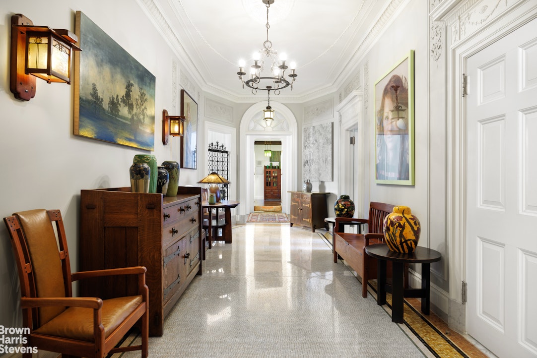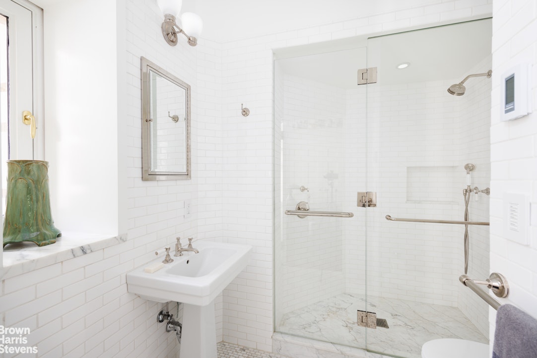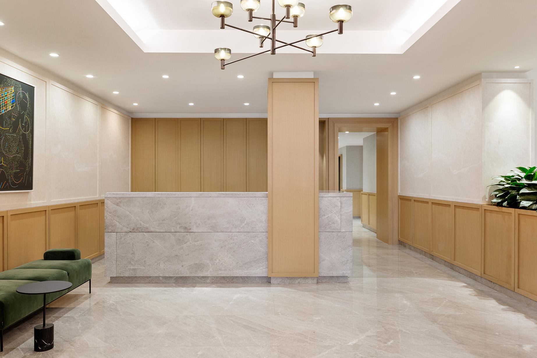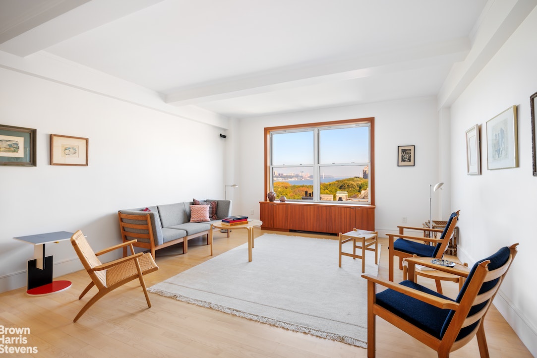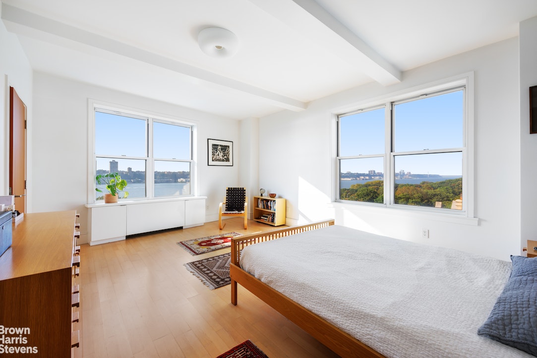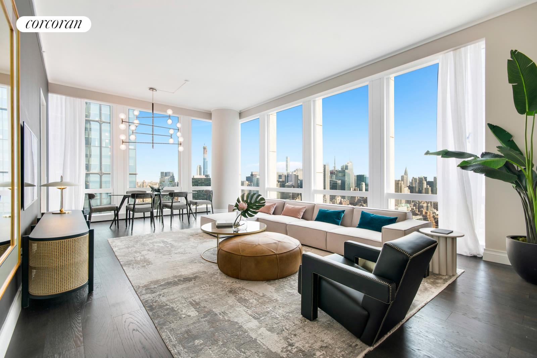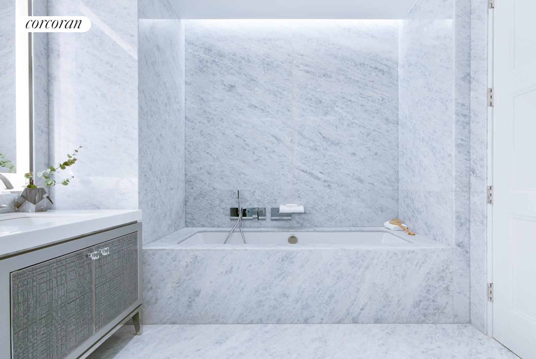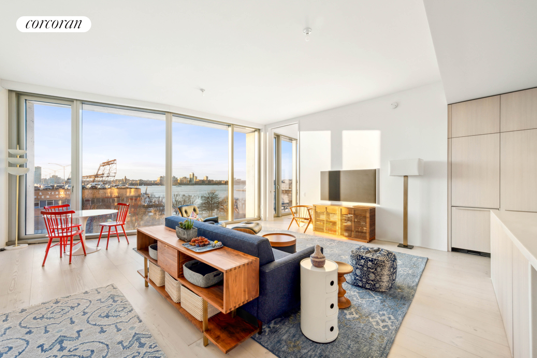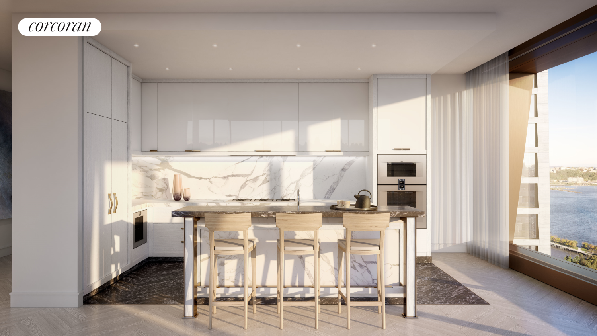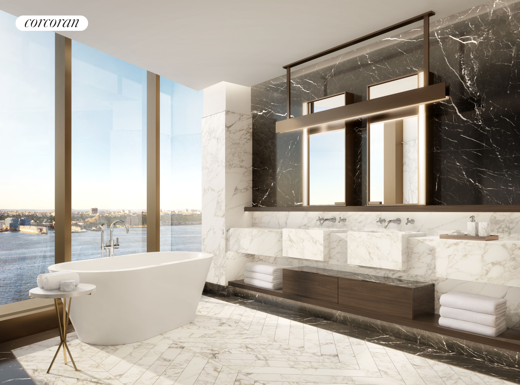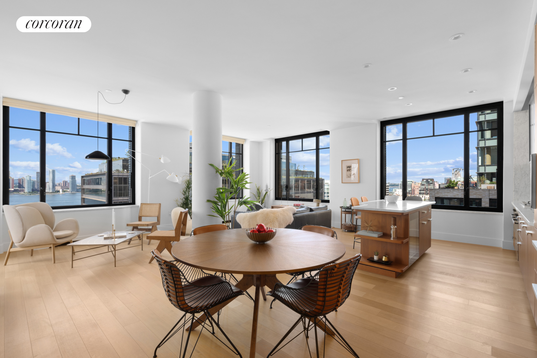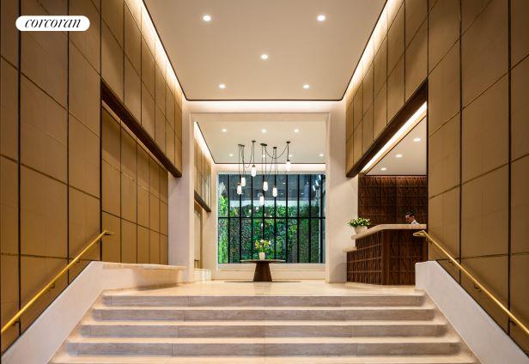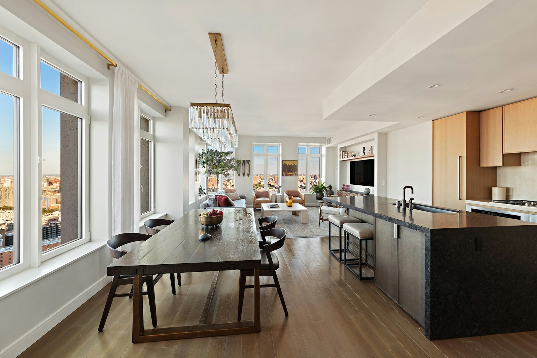|
Sales Report Created: Sunday, April 28, 2024 - Listings Shown: 24
|
Page Still Loading... Please Wait


|
1.
|
|
1 Central Park West - 47B/C (Click address for more details)
|
Listing #: 191611
|
Type: CONDO
Rooms: 10
Beds: 5
Baths: 8
Approx Sq Ft: 6,360
|
Price: $27,500,000
Retax: $11,267
Maint/CC: $15,511
Tax Deduct: 0%
Finance Allowed: 90%
|
Attended Lobby: Yes
Garage: Yes
Health Club: Yes
Flip Tax: None.
|
Sect: Upper West Side
Views: River:No
Condition: New
|
|
|
|
|
|
|
2.
|
|
760 Madison Avenue - 7 (Click address for more details)
|
Listing #: 22723831
|
Type: CONDO
Rooms: 8
Beds: 5
Baths: 5.5
Approx Sq Ft: 4,530
|
Price: $21,500,000
Retax: $8,804
Maint/CC: $9,558
Tax Deduct: 0%
Finance Allowed: 90%
|
Attended Lobby: Yes
Health Club: Fitness Room
|
Sect: Upper East Side
Views: C,F,S
Condition: Excellent
|
|
|
|
|
|
|
3.
|
|
125 Perry Street - 3W (Click address for more details)
|
Listing #: 22925984
|
Type: CONDO
Rooms: 6
Beds: 3
Baths: 4
Approx Sq Ft: 3,645
|
Price: $19,950,000
Retax: $5,528
Maint/CC: $9,279
Tax Deduct: 0%
Finance Allowed: 0%
|
Attended Lobby: Yes
Health Club: Yes
|
Nghbd: West Village
Views: River:No
|
|
|
|
|
|
|
4.
|
|
111 West 67th Street - 35DEF (Click address for more details)
|
Listing #: 18723323
|
Type: CONDO
Rooms: 10.5
Beds: 5
Baths: 4.5
Approx Sq Ft: 4,300
|
Price: $12,900,000
Retax: $6,822
Maint/CC: $5,316
Tax Deduct: 0%
Finance Allowed: 90%
|
Attended Lobby: Yes
Garage: Yes
Health Club: Yes
Flip Tax: None.
|
Sect: Upper West Side
Views: River:No
|
|
|
|
|
|
|
5.
|
|
200 East 75th Street - 11A (Click address for more details)
|
Listing #: 22937246
|
Type: CONDO
Rooms: 8
Beds: 6
Baths: 6
Approx Sq Ft: 3,662
|
Price: $10,800,000
Retax: $5,566
Maint/CC: $4,849
Tax Deduct: 0%
Finance Allowed: 90%
|
Attended Lobby: Yes
Outdoor: Garden
Health Club: Fitness Room
|
Sect: Upper East Side
Views: River:No
|
|
|
|
|
|
|
6.
|
|
15 Renwick Street - PH3 (Click address for more details)
|
Listing #: 22960896
|
Type: CONDO
Rooms: 6
Beds: 4
Baths: 5
Approx Sq Ft: 3,575
|
Price: $7,995,000
Retax: $8,183
Maint/CC: $6,530
Tax Deduct: 0%
Finance Allowed: 90%
|
Attended Lobby: Yes
Outdoor: Terrace
Garage: Yes
Health Club: Fitness Room
|
Nghbd: Soho
Views: River:No
|
|
|
|
|
|
|
7.
|
|
212 West 18th Street - 17A (Click address for more details)
|
Listing #: 22651899
|
Type: CONDO
Rooms: 5
Beds: 3
Baths: 3.5
Approx Sq Ft: 2,367
|
Price: $7,950,000
Retax: $3,391
Maint/CC: $3,535
Tax Deduct: 0%
Finance Allowed: 90%
|
Attended Lobby: Yes
Health Club: Yes
|
Nghbd: Chelsea
Views: River:No
|
|
|
|
|
|
|
8.
|
|
200 East 75th Street - 14B (Click address for more details)
|
Listing #: 22969468
|
Type: CONDO
Rooms: 8
Beds: 4
Baths: 4.5
Approx Sq Ft: 2,476
|
Price: $7,650,000
Retax: $3,763
Maint/CC: $3,278
Tax Deduct: 0%
Finance Allowed: 90%
|
Attended Lobby: Yes
Outdoor: Garden
Health Club: Fitness Room
|
Sect: Upper East Side
Views: River:No
|
|
|
|
|
|
|
9.
|
|
565 Broome Street - N25B (Click address for more details)
|
Listing #: 22968831
|
Type: CONDO
Rooms: 3
Beds: 2
Baths: 2.5
Approx Sq Ft: 2,191
|
Price: $7,265,000
Retax: $4,429
Maint/CC: $3,394
Tax Deduct: 0%
Finance Allowed: 90%
|
Attended Lobby: Yes
Garage: Yes
Health Club: Fitness Room
|
Nghbd: Soho
Views: C,S
Condition: Excellent
|
|
|
|
|
|
|
10.
|
|
300 Central Park West - 22D (Click address for more details)
|
Listing #: 9624
|
Type: COOP
Rooms: 9
Beds: 3
Baths: 4.5
|
Price: $6,950,000
Retax: $0
Maint/CC: $10,064
Tax Deduct: 44%
Finance Allowed: 50%
|
Attended Lobby: Yes
Garage: Yes
Health Club: Fitness Room
Flip Tax: 6% of profit: Payable By Seller.
|
Sect: Upper West Side
Views: C,P,S
Condition: Good
|
|
|
|
|
|
|
11.
|
|
390 West End Avenue - 9C (Click address for more details)
|
Listing #: 22937723
|
Type: CONDO
Rooms: 6
Beds: 3
Baths: 3.5
Approx Sq Ft: 3,100
|
Price: $6,350,000
Retax: $3,310
Maint/CC: $5,305
Tax Deduct: 0%
Finance Allowed: 90%
|
Attended Lobby: Yes
Garage: Yes
Health Club: Fitness Room
|
Sect: Upper West Side
Views: T
Condition: Excellent
|
|
|
|
|
|
|
12.
|
|
378 West End Avenue - 8D (Click address for more details)
|
Listing #: 21678583
|
Type: CONDO
Rooms: 5
Beds: 3
Baths: 3.5
Approx Sq Ft: 2,468
|
Price: $6,225,000
Retax: $4,952
Maint/CC: $3,143
Tax Deduct: 0%
Finance Allowed: 90%
|
Attended Lobby: Yes
Garage: Yes
Health Club: Yes
|
Sect: Upper West Side
Views: River:No
Condition: Excellent
|
|
|
|
|
|
|
13.
|
|
50 West 66th Street - 10A (Click address for more details)
|
Listing #: 21877860
|
Type: CONDO
Rooms: 7
Beds: 3
Baths: 3.5
Approx Sq Ft: 2,097
|
Price: $6,075,000
Retax: $2,791
Maint/CC: $2,782
Tax Deduct: 0%
Finance Allowed: 90%
|
Attended Lobby: Yes
Health Club: Fitness Room
|
Sect: Upper West Side
Views: C
Condition: Excellent
|
|
|
|
|
|
|
14.
|
|
105 Fifth Avenue - 5AB (Click address for more details)
|
Listing #: 637307
|
Type: COOP
Rooms: 7
Beds: 3
Baths: 3
Approx Sq Ft: 3,163
|
Price: $5,995,000
Retax: $0
Maint/CC: $7,424
Tax Deduct: 55%
Finance Allowed: 75%
|
Attended Lobby: No
Flip Tax: None.
|
Nghbd: Lower Manhattan
Views: River:No
Condition: Excellent
|
|
|
|
|
|
|
15.
|
|
37 Riverside Drive - 8A (Click address for more details)
|
Listing #: 139866
|
Type: COOP
Rooms: 8
Beds: 3
Baths: 3
|
Price: $5,975,000
Retax: $0
Maint/CC: $6,661
Tax Deduct: 21%
Finance Allowed: 75%
|
Attended Lobby: Yes
Health Club: Yes
Flip Tax: .
|
Sect: Upper West Side
Views: R
Condition: Excellent
|
|
|
|
|
|
|
16.
|
|
35 Hudson Yards - 7902 (Click address for more details)
|
Listing #: 22024029
|
Type: CONDO
Rooms: 3
Beds: 3
Baths: 3.5
Approx Sq Ft: 2,871
|
Price: $5,850,000
Retax: $596
Maint/CC: $8,734
Tax Deduct: 0%
Finance Allowed: 90%
|
Attended Lobby: Yes
Health Club: Yes
Flip Tax: None
|
Nghbd: Chelsea
Views: C
Condition: Excellent
|
|
|
|
|
|
|
17.
|
|
160 Leroy Street - SOUTH6C (Click address for more details)
|
Listing #: 22839001
|
Type: CONDO
Rooms: 4
Beds: 2
Baths: 2.5
Approx Sq Ft: 1,644
|
Price: $5,595,000
Retax: $3,087
Maint/CC: $3,175
Tax Deduct: 0%
Finance Allowed: 90%
|
Attended Lobby: Yes
Health Club: Fitness Room
|
Nghbd: West Village
Views: C,SL,R
Condition: Excellent
|
|
|
|
|
|
|
18.
|
|
200 East 65th Street - 46N (Click address for more details)
|
Listing #: 22657912
|
Type: CONDO
Rooms: 6
Beds: 3
Baths: 3.5
Approx Sq Ft: 2,505
|
Price: $5,500,000
Retax: $5,121
Maint/CC: $5,606
Tax Deduct: 0%
Finance Allowed: 90%
|
Attended Lobby: Yes
Garage: Yes
Health Club: Yes
Flip Tax: 1%.
|
Sect: Upper East Side
Views: B,C,PA,P,R
Condition: Excellent
|
|
|
|
|
|
|
19.
|
|
201 East 74th Street - 21A (Click address for more details)
|
Listing #: 22813402
|
Type: CONDO
Rooms: 6
Beds: 3
Baths: 3.5
Approx Sq Ft: 2,179
|
Price: $5,475,000
Retax: $3,637
Maint/CC: $3,988
Tax Deduct: 0%
Finance Allowed: 90%
|
Attended Lobby: Yes
Health Club: Fitness Room
|
Sect: Upper East Side
Views: city
Condition: New construction
|
|
|
|
|
|
|
20.
|
|
500 West 18th Street - EAST_11F (Click address for more details)
|
Listing #: 22590697
|
Type: CONDO
Rooms: 4
Beds: 2
Baths: 2
Approx Sq Ft: 1,798
|
Price: $4,850,000
Retax: $3,346
Maint/CC: $2,882
Tax Deduct: 0%
Finance Allowed: 90%
|
Attended Lobby: Yes
Garage: Yes
Health Club: Yes
|
Nghbd: Chelsea
Views: C
Condition: Excellent
|
|
|
|
|
|
|
21.
|
|
50 West 66th Street - 15G (Click address for more details)
|
Listing #: 21877887
|
Type: CONDO
Rooms: 5
Beds: 2
Baths: 2.5
Approx Sq Ft: 1,659
|
Price: $4,840,000
Retax: $2,261
Maint/CC: $2,254
Tax Deduct: 0%
Finance Allowed: 90%
|
Attended Lobby: Yes
Health Club: Fitness Room
|
Sect: Upper West Side
Views: C
Condition: Excellent
|
|
|
|
|
|
|
22.
|
|
110 Charlton Street - 18B (Click address for more details)
|
Listing #: 18705361
|
Type: CONDO
Rooms: 4.5
Beds: 2
Baths: 2
Approx Sq Ft: 1,471
|
Price: $4,707,100
Retax: $2,691
Maint/CC: $1,577
Tax Deduct: 0%
Finance Allowed: 90%
|
Attended Lobby: Yes
Outdoor: Terrace
Garage: Yes
Health Club: Fitness Room
|
Nghbd: Soho
Views: C,R
Condition: Excellent
|
|
|
|
|
|
|
23.
|
|
15 East 30th Street - 43E (Click address for more details)
|
Listing #: 22937383
|
Type: CONDO
Rooms: 5
Beds: 2
Baths: 2.5
Approx Sq Ft: 1,402
|
Price: $4,300,000
Retax: $3,131
Maint/CC: $2,474
Tax Deduct: 0%
Finance Allowed: 90%
|
Attended Lobby: Yes
Health Club: Fitness Room
|
Sect: Middle East Side
Condition: Excellent
|
|
|
|
|
|
|
24.
|
|
543 West 122nd Street - PH32A (Click address for more details)
|
Listing #: 22314018
|
Type: CONDO
Rooms: 5
Beds: 3
Baths: 3.5
Approx Sq Ft: 2,084
|
Price: $4,200,000
Retax: $2,102
Maint/CC: $2,359
Tax Deduct: 0%
Finance Allowed: 90%
|
Attended Lobby: Yes
Garage: Yes
Health Club: Yes
|
Nghbd: Morningside Heights
Views: B
Condition: Excellent
|
|
|
|
|
|
All information regarding a property for sale, rental or financing is from sources deemed reliable but is subject to errors, omissions, changes in price, prior sale or withdrawal without notice. No representation is made as to the accuracy of any description. All measurements and square footages are approximate and all information should be confirmed by customer.
Powered by 








