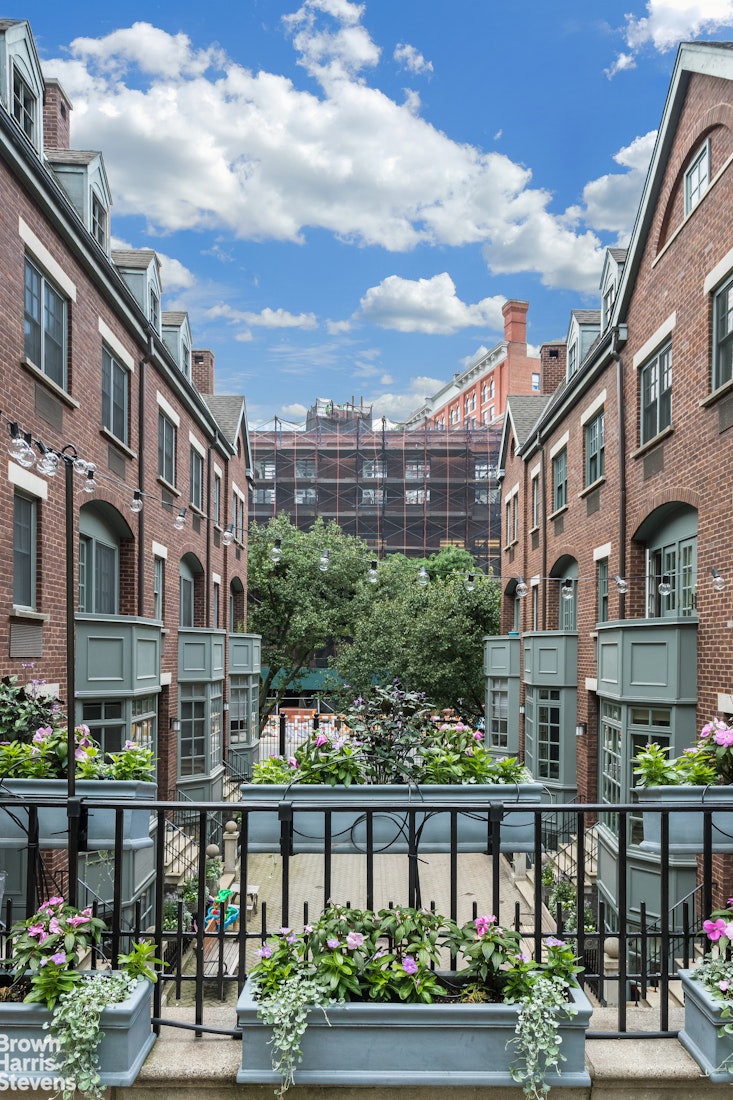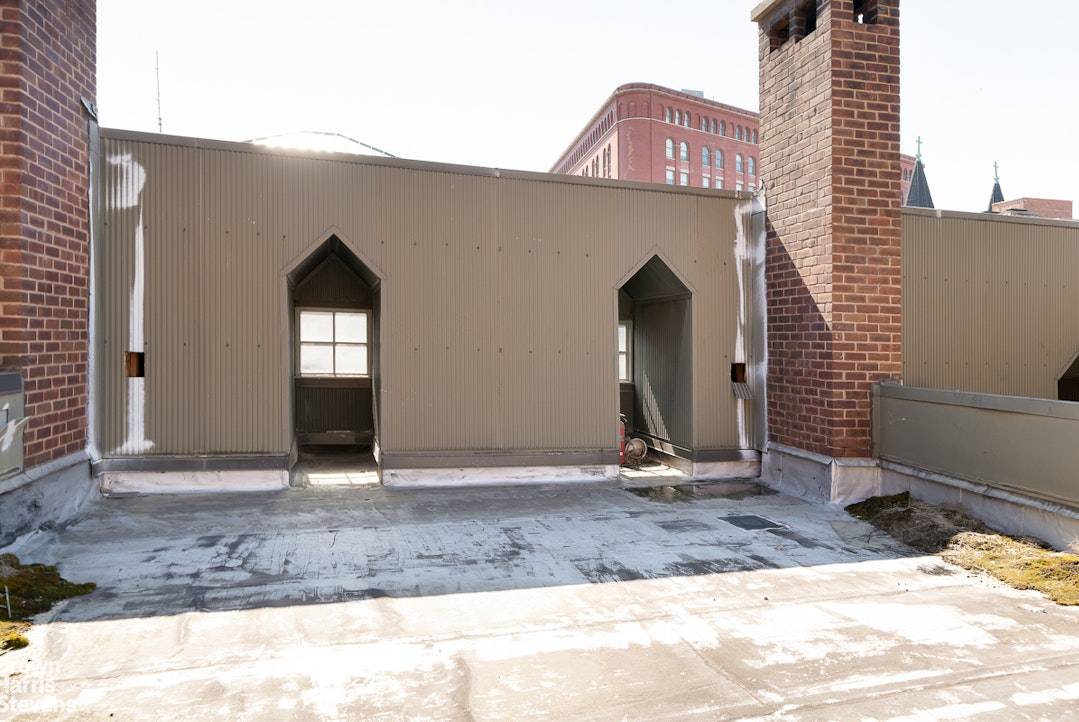|
Townhouse Report Created: Sunday, May 12, 2024 - Listings Shown: 5
|
Page Still Loading... Please Wait


|
1.
|
|
118 West 12th Street (Click address for more details)
|
Listing #: 22968131
|
Price: $18,995,000
Floors: 2
Approx Sq Ft: 6,600
|
Nghbd: West Village
|
|
|
|
|
|
|
|
|
2.
|
|
4 East 77th Street (Click address for more details)
|
Listing #: 22654548
|
Price: $17,995,000
Floors: 5
Approx Sq Ft: 11,395
|
Sect: Upper East Side
|
|
|
|
|
|
|
|
|
3.
|
|
25 Perry Street (Click address for more details)
|
Listing #: 22656419
|
Price: $12,995,000
Floors: 4
Approx Sq Ft: 4,100
|
Nghbd: West Village
|
|
|
|
|
|
|
|
|
4.
|
|
2 Greenwich Mews (Click address for more details)
|
Listing #: 241305
|
Price: $6,495,000
Floors: 4
|
Nghbd: West Village
Garage: Yes
Condition: Good
|
|
|
|
|
|
|
|
|
5.
|
|
473 Avenue of Americas (Click address for more details)
|
Listing #: 23007016
|
Price: $5,700,000
Floors: 3
Approx Sq Ft: 3,902
|
Nghbd: Greenwich Village
|
|
|
|
|
|
|
|
All information regarding a property for sale, rental or financing is from sources deemed reliable but is subject to errors, omissions, changes in price, prior sale or withdrawal without notice. No representation is made as to the accuracy of any description. All measurements and square footages are approximate and all information should be confirmed by customer.
Powered by 

















