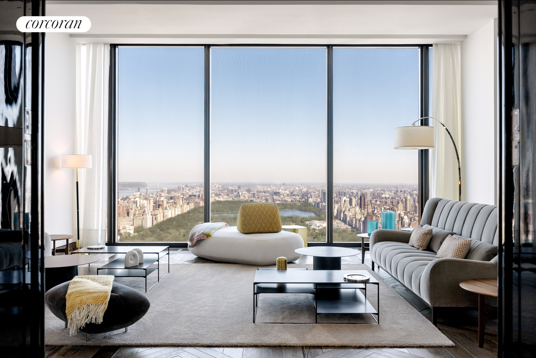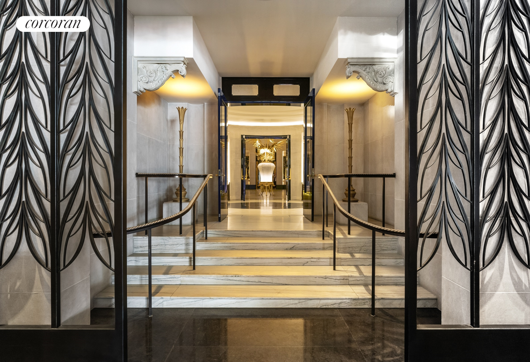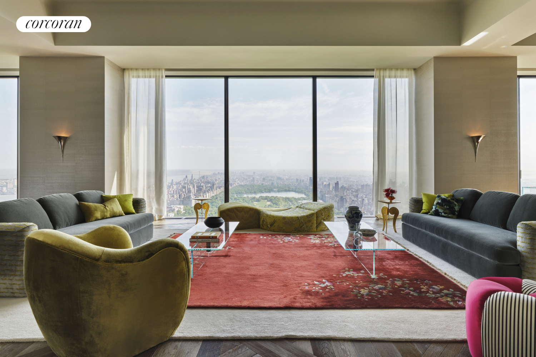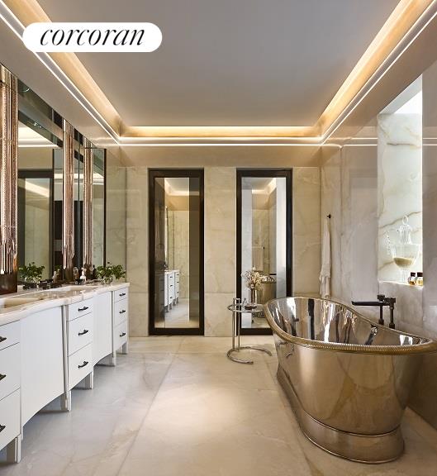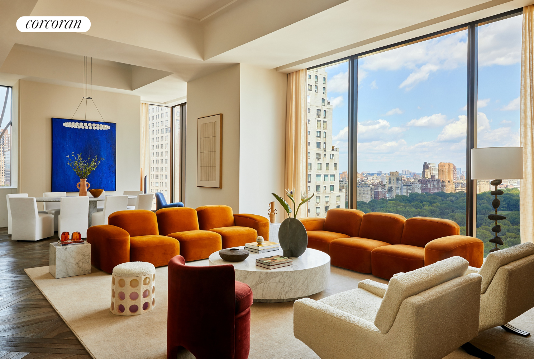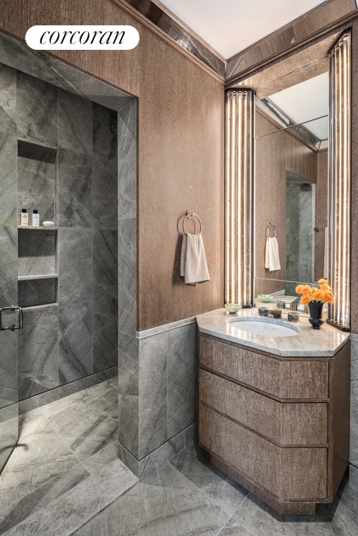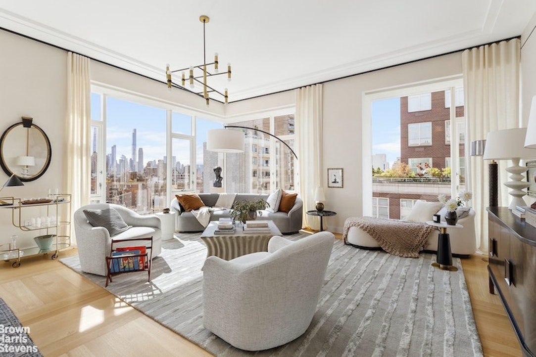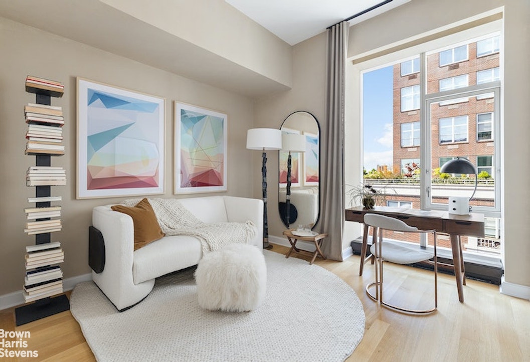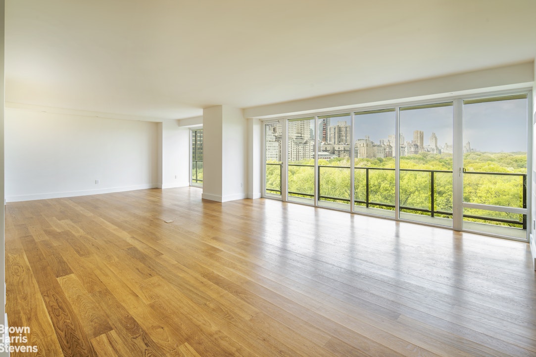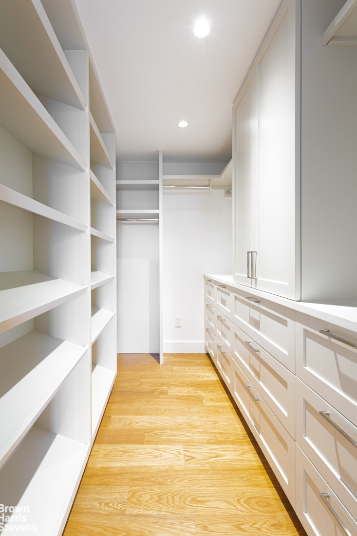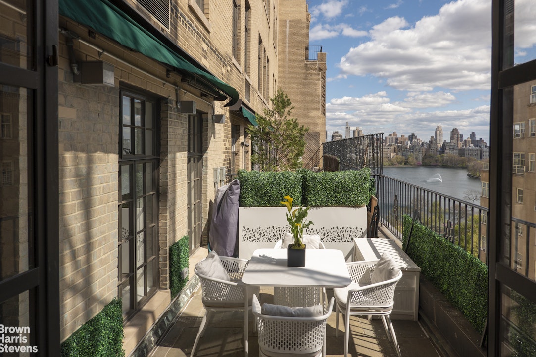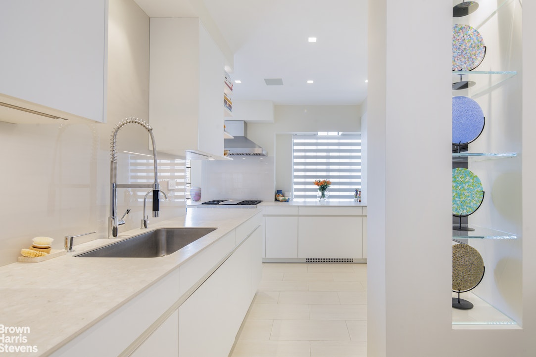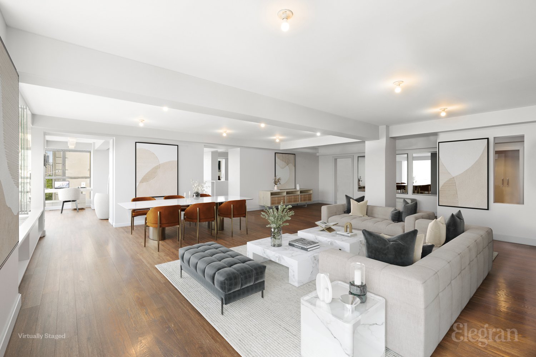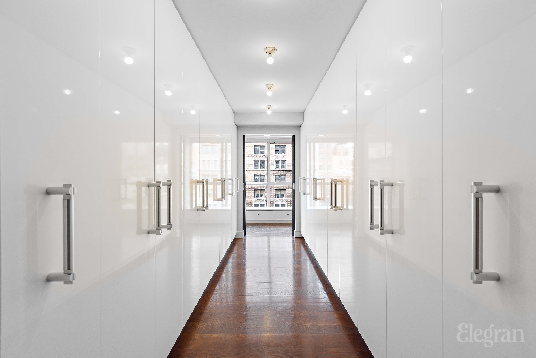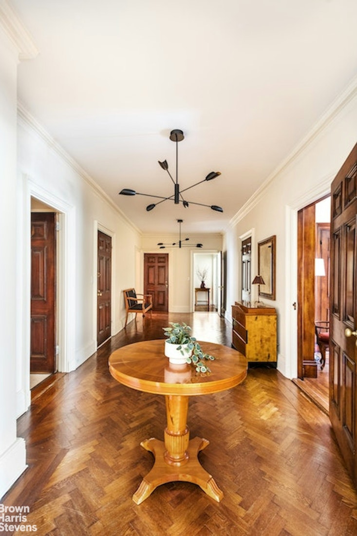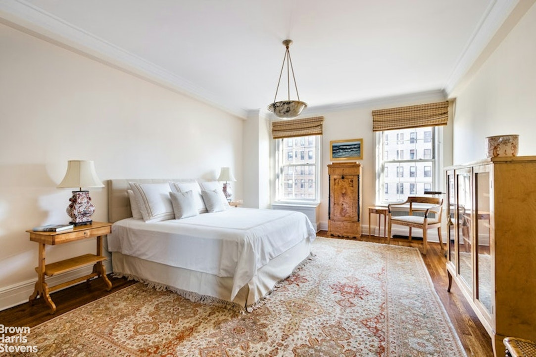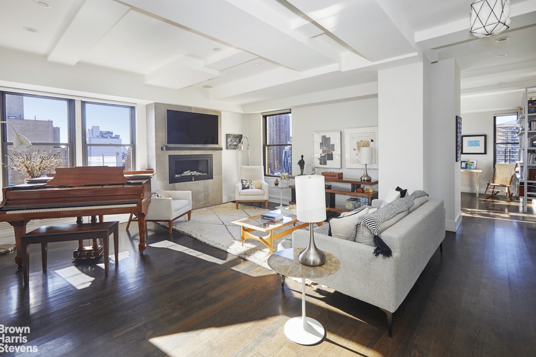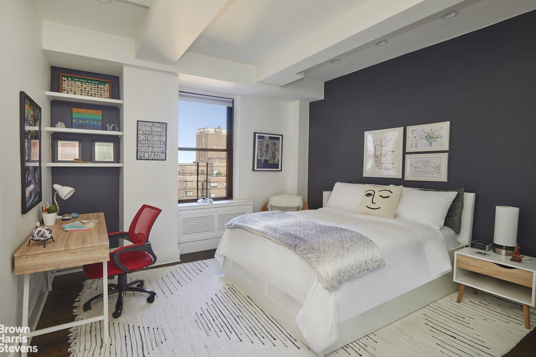|
Sales Report Created: Sunday, May 26, 2024 - Listings Shown: 25
|
Page Still Loading... Please Wait


|
1.
|
|
515 Park Avenue - 15/16 (Click address for more details)
|
Listing #: 156491
|
Type: CONDO
Rooms: 13
Beds: 7
Baths: 8
Approx Sq Ft: 6,514
|
Price: $25,000,000
Retax: $8,635
Maint/CC: $13,345
Tax Deduct: 0%
Finance Allowed: 90%
|
Attended Lobby: Yes
Outdoor: Terrace
Health Club: Fitness Room
Flip Tax: 2% paid by the purchaser
|
Sect: Middle East Side
Views: River:No
|
|
|
|
|
|
|
2.
|
|
111 West 57th Street - 56 (Click address for more details)
|
Listing #: 20375500
|
Type: CONDO
Rooms: 6
Beds: 3
Baths: 3.5
Approx Sq Ft: 4,183
|
Price: $21,500,000
Retax: $10,621
Maint/CC: $10,126
Tax Deduct: 0%
Finance Allowed: 90%
|
Attended Lobby: Yes
Health Club: Yes
|
Sect: Middle West Side
Views: B,C,SL,D,G,PA,P,R,F,S,T
Condition: Excellent
|
|
|
|
|
|
|
3.
|
|
111 West 57th Street - 65 (Click address for more details)
|
Listing #: 18728754
|
Type: CONDO
Rooms: 6
Beds: 3
Baths: 3.5
Approx Sq Ft: 3,873
|
Price: $19,500,000
Retax: $10,164
Maint/CC: $9,690
Tax Deduct: 0%
Finance Allowed: 90%
|
Attended Lobby: Yes
Health Club: Yes
|
Sect: Middle West Side
Views: B,C,SL,D,G,PA,P,R,F,S,T
Condition: Excellent
|
|
|
|
|
|
|
4.
|
|
432 Park Avenue - 36A (Click address for more details)
|
Listing #: 511191
|
Type: CONDO
Rooms: 7
Beds: 3
Baths: 4.5
Approx Sq Ft: 4,003
|
Price: $14,750,000
Retax: $7,879
Maint/CC: $14,997
Tax Deduct: 0%
Finance Allowed: 90%
|
Attended Lobby: Yes
Garage: Yes
Health Club: Fitness Room
|
Sect: Middle East Side
Views: C,P,S
Condition: Excellent
|
|
|
|
|
|
|
5.
|
|
111 West 57th Street - 30 (Click address for more details)
|
Listing #: 20375487
|
Type: CONDO
Rooms: 6
Beds: 3
Baths: 3.5
Approx Sq Ft: 4,492
|
Price: $13,750,000
Retax: $10,303
Maint/CC: $9,823
Tax Deduct: 0%
Finance Allowed: 90%
|
Attended Lobby: Yes
Health Club: Yes
|
Sect: Middle West Side
Views: B,C,SL,D,G,PA,R,F,S,T
Condition: Excellent
|
|
|
|
|
|
|
6.
|
|
49 Greene Street - 2
|
Listing #: 22937317
|
Type: CONDO
Rooms: 7
Beds: 4
Baths: 5
Approx Sq Ft: 3,834
|
Price: $11,500,000
Retax: $4,104
Maint/CC: $2,091
Tax Deduct: 0%
Finance Allowed: 90%
|
Attended Lobby: Yes
|
Nghbd: Soho
Views: River:No
|
|
|
|
|
|
|
7.
|
|
1289 Lexington Avenue - 15A (Click address for more details)
|
Listing #: 18724062
|
Type: CONDO
Rooms: 8
Beds: 5
Baths: 5.5
Approx Sq Ft: 4,236
|
Price: $10,750,000
Retax: $6,753
Maint/CC: $5,811
Tax Deduct: 0%
Finance Allowed: 90%
|
Attended Lobby: Yes
Outdoor: Terrace
Health Club: Fitness Room
Flip Tax: None
|
Sect: Upper East Side
Views: C
Condition: Excellent
|
|
|
|
|
|
|
8.
|
|
50 West 66th Street - 9E (Click address for more details)
|
Listing #: 21877857
|
Type: CONDO
Rooms: 6
Beds: 3
Baths: 3.5
Approx Sq Ft: 2,488
|
Price: $7,400,000
Retax: $3,295
Maint/CC: $3,284
Tax Deduct: 0%
Finance Allowed: 90%
|
Attended Lobby: Yes
Health Club: Fitness Room
|
Sect: Upper West Side
|
|
|
|
|
|
|
9.
|
|
565 Broome Street - S27B (Click address for more details)
|
Listing #: 21875809
|
Type: CONDO
Rooms: 4
Beds: 2
Baths: 2.5
Approx Sq Ft: 2,191
|
Price: $7,365,000
Retax: $3,426
Maint/CC: $4,470
Tax Deduct: 0%
Finance Allowed: 90%
|
Attended Lobby: Yes
Garage: Yes
Health Club: Fitness Room
|
Nghbd: Soho
Views: S
Condition: Excellent
|
|
|
|
|
|
|
10.
|
|
210 Central Park South - 12A/B (Click address for more details)
|
Listing #: 21293903
|
Type: COOP
Rooms: 6
Beds: 3
Baths: 3.5
Approx Sq Ft: 2,325
|
Price: $6,850,000
Retax: $0
Maint/CC: $6,228
Tax Deduct: 35%
Finance Allowed: 75%
|
Attended Lobby: Yes
Outdoor: Terrace
Garage: Yes
Flip Tax: : Payable By Buyer.
|
Sect: Middle West Side
Views: C,P
Condition: Excellent
|
|
|
|
|
|
|
11.
|
|
1010 FIFTH AVENUE - 11BW (Click address for more details)
|
Listing #: 22754893
|
Type: COOP
Rooms: 10
Beds: 4
Baths: 4
|
Price: $6,495,000
Retax: $0
Maint/CC: $10,327
Tax Deduct: 50%
Finance Allowed: 40%
|
Attended Lobby: Yes
Fire Place: 1
Health Club: Fitness Room
Flip Tax: 2% of gross profit: Payable By Seller.
|
Sect: Upper East Side
Views: P
Condition: Good
|
|
|
|
|
|
|
12.
|
|
300 Central Park West - 16B (Click address for more details)
|
Listing #: 18692704
|
Type: COOP
Rooms: 6.5
Beds: 3
Baths: 3
|
Price: $6,250,000
Retax: $0
Maint/CC: $6,525
Tax Deduct: 44%
Finance Allowed: 50%
|
Attended Lobby: Yes
Outdoor: Terrace
Garage: Yes
Health Club: Fitness Room
Flip Tax: 6% of profit: Payable By Seller.
|
Sect: Upper West Side
Views: S
Condition: Good
|
|
|
|
|
|
|
13.
|
|
50 West 66th Street - 3A (Click address for more details)
|
Listing #: 21877815
|
Type: CONDO
Rooms: 6
Beds: 2
Baths: 3.5
Approx Sq Ft: 2,519
|
Price: $6,200,000
Retax: $3,332
Maint/CC: $3,321
Tax Deduct: 0%
Finance Allowed: 90%
|
Attended Lobby: Yes
Outdoor: Terrace
Health Club: Fitness Room
|
Sect: Upper West Side
|
|
|
|
|
|
|
14.
|
|
408 East 79th Street - PHA (Click address for more details)
|
Listing #: 176678
|
Type: CONDO
Rooms: 10
Beds: 4
Baths: 3.5
Approx Sq Ft: 3,560
|
Price: $5,995,000
Retax: $4,709
Maint/CC: $6,430
Tax Deduct: 0%
Finance Allowed: 90%
|
Attended Lobby: Yes
Outdoor: Terrace
Health Club: Fitness Room
Flip Tax: None.
|
Sect: Upper East Side
Views: River:Yes
Condition: Excellent
|
|
|
|
|
|
|
15.
|
|
378 West End Avenue - 7D (Click address for more details)
|
Listing #: 21298447
|
Type: CONDO
Rooms: 5
Beds: 3
Baths: 3.5
Approx Sq Ft: 2,468
|
Price: $5,995,000
Retax: $4,952
Maint/CC: $3,143
Tax Deduct: 0%
Finance Allowed: 90%
|
Attended Lobby: Yes
Outdoor: Garden
Garage: Yes
Health Club: Yes
|
Sect: Upper West Side
Views: River:No
Condition: Excellent
|
|
|
|
|
|
|
16.
|
|
555 West 22nd Street - 16BW (Click address for more details)
|
Listing #: 23028927
|
Type: CONDO
Rooms: 5
Beds: 2
Baths: 2.5
Approx Sq Ft: 1,599
|
Price: $5,970,000
Retax: $3,472
Maint/CC: $2,939
Tax Deduct: 0%
Finance Allowed: 90%
|
Attended Lobby: Yes
Garage: Yes
Health Club: Fitness Room
Flip Tax: -
|
Nghbd: Chelsea
|
|
|
|
|
|
|
17.
|
|
555 West 22nd Street - PH15AE (Click address for more details)
|
Listing #: 22369850
|
Type: CONDO
Rooms: 4
Beds: 2
Baths: 3
Approx Sq Ft: 1,928
|
Price: $5,950,000
Retax: $3,707
Maint/CC: $3,196
Tax Deduct: 0%
Finance Allowed: 90%
|
Attended Lobby: Yes
Outdoor: Terrace
Garage: Yes
Health Club: Fitness Room
Flip Tax: -
|
Nghbd: Chelsea
Views: River:No
Condition: New
|
|
|
|
|
|
|
18.
|
|
465 West Broadway - 5N (Click address for more details)
|
Listing #: 22850175
|
Type: COOP
Rooms: 4
Beds: 2
Baths: 2.5
|
Price: $5,750,000
Retax: $0
Maint/CC: $2,000
Tax Deduct: 0%
Finance Allowed: 80%
|
Attended Lobby: No
|
Nghbd: Soho
Views: River:No
|
|
|
|
|
|
|
19.
|
|
201 East 74th Street - 20A (Click address for more details)
|
Listing #: 22813167
|
Type: CONDO
Rooms: 7
Beds: 3
Baths: 3.5
Approx Sq Ft: 2,179
|
Price: $5,400,000
Retax: $3,620
Maint/CC: $3,969
Tax Deduct: 0%
Finance Allowed: 90%
|
Attended Lobby: Yes
Health Club: Fitness Room
|
Sect: Upper East Side
Views: C
Condition: Excellent
|
|
|
|
|
|
|
20.
|
|
605 Park Avenue - 8BC (Click address for more details)
|
Listing #: 22587919
|
Type: COOP
Rooms: 7
Beds: 3
Baths: 4
Approx Sq Ft: 3,000
|
Price: $5,295,000
Retax: $0
Maint/CC: $7,810
Tax Deduct: 48%
Finance Allowed: 50%
|
Attended Lobby: Yes
Garage: Yes
Flip Tax: 1.5%: Payable By Buyer.
|
Sect: Upper East Side
Views: River:No
Condition: Excellent
|
|
|
|
|
|
|
21.
|
|
1220 Park Avenue - 11A (Click address for more details)
|
Listing #: 15577
|
Type: COOP
Rooms: 9
Beds: 5
Baths: 3
Approx Sq Ft: 3,200
|
Price: $5,295,000
Retax: $0
Maint/CC: $9,272
Tax Deduct: 41%
Finance Allowed: 50%
|
Attended Lobby: Yes
Fire Place: 1
Health Club: Fitness Room
Flip Tax: 3%: Payable By Seller.
|
Sect: Upper East Side
Views: SL,F,S
Condition: Excellent
|
|
|
|
|
|
|
22.
|
|
784 Park Avenue - 17B (Click address for more details)
|
Listing #: 22881721
|
Type: COOP
Rooms: 8
Beds: 4
Baths: 4
Approx Sq Ft: 3,200
|
Price: $5,000,000
Retax: $0
Maint/CC: $7,945
Tax Deduct: 45%
Finance Allowed: 40%
|
Attended Lobby: Yes
Fire Place: 1
Health Club: Fitness Room
Flip Tax: 2%: Payable By Buyer.
|
Sect: Upper East Side
Views: C,SL,PA,F,S,T
Condition: Good
|
|
|
|
|
|
|
23.
|
|
18 Leonard Street - 1C
|
Listing #: 121674
|
Type: CONDO
Rooms: 8
Beds: 3
Baths: 3
Approx Sq Ft: 2,964
|
Price: $4,995,000
Retax: $2,274
Maint/CC: $3,315
Tax Deduct: 0%
Finance Allowed: 90%
|
Attended Lobby: Yes
Health Club: Yes
|
Nghbd: Tribeca
Views: River:No
Condition: Mint
|
|
|
|
|
|
|
24.
|
|
263 West End Avenue - 18AB (Click address for more details)
|
Listing #: 22937524
|
Type: COOP
Rooms: 8
Beds: 4
Baths: 3
|
Price: $4,995,000
Retax: $0
Maint/CC: $6,908
Tax Deduct: 47%
Finance Allowed: 75%
|
Attended Lobby: Yes
Outdoor: Terrace
Flip Tax: 2%: Payable By Either.
|
Sect: Upper West Side
Views: R
Condition: Excellent
|
|
|
|
|
|
|
25.
|
|
415 Greenwich Street - 4B (Click address for more details)
|
Listing #: 22884547
|
Type: CONDO
Rooms: 5
Beds: 3
Baths: 4
Approx Sq Ft: 2,461
|
Price: $4,795,000
Retax: $2,685
Maint/CC: $3,035
Tax Deduct: 0%
Finance Allowed: 90%
|
Attended Lobby: Yes
Outdoor: Terrace
Garage: Yes
Health Club: Yes
|
Nghbd: Tribeca
Condition: Excellent
|
|
|
|
|
|
All information regarding a property for sale, rental or financing is from sources deemed reliable but is subject to errors, omissions, changes in price, prior sale or withdrawal without notice. No representation is made as to the accuracy of any description. All measurements and square footages are approximate and all information should be confirmed by customer.
Powered by 







