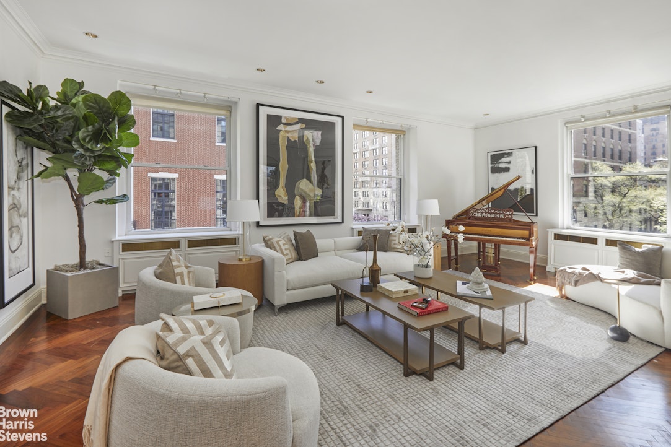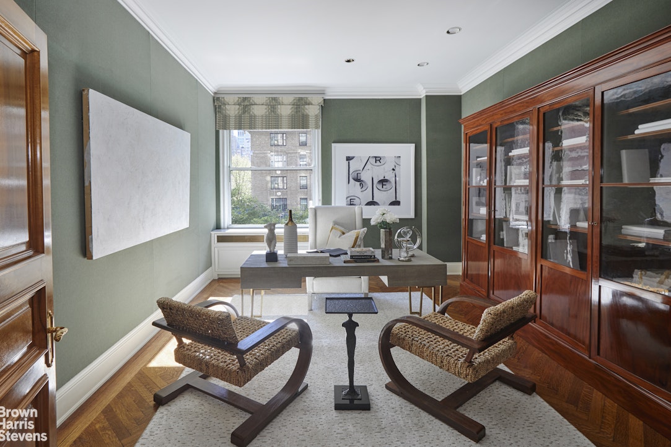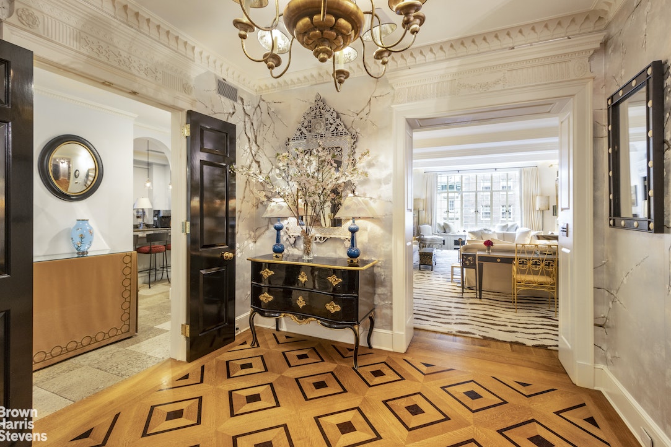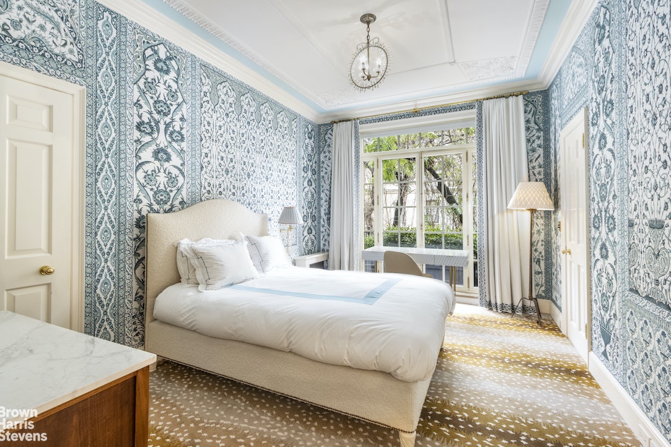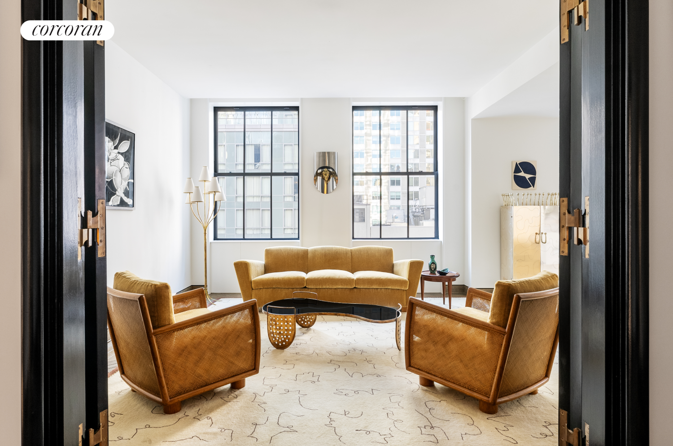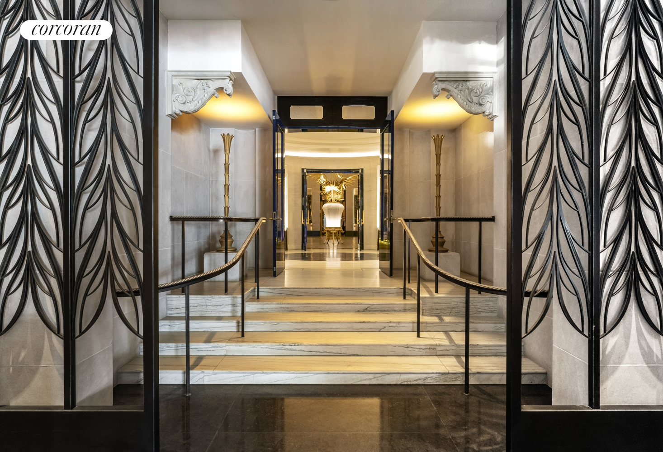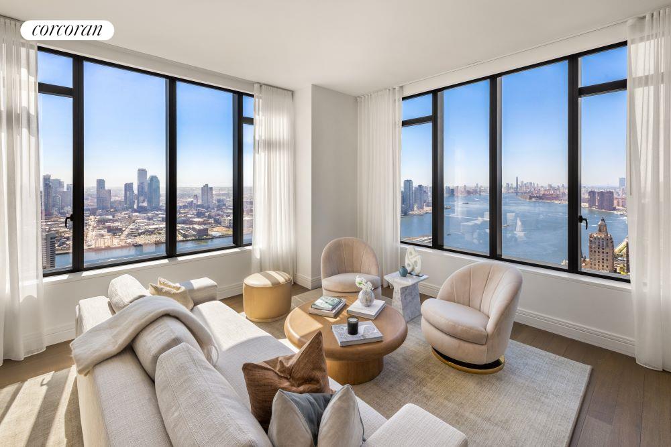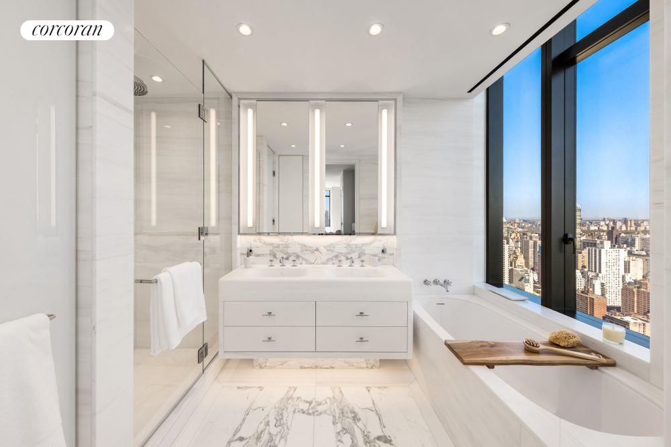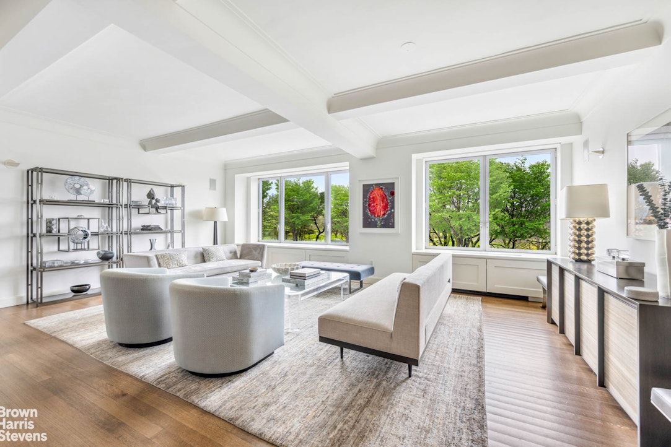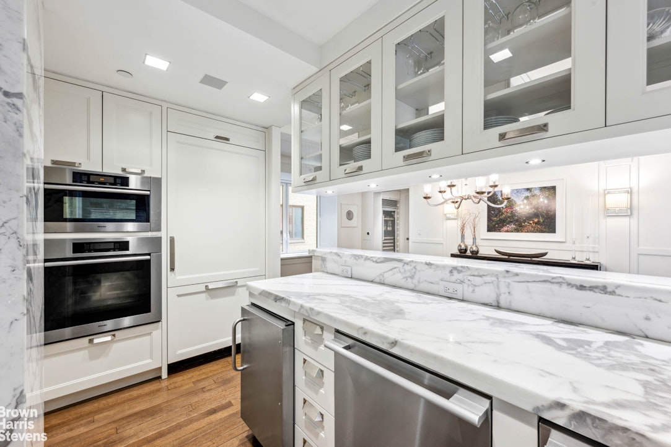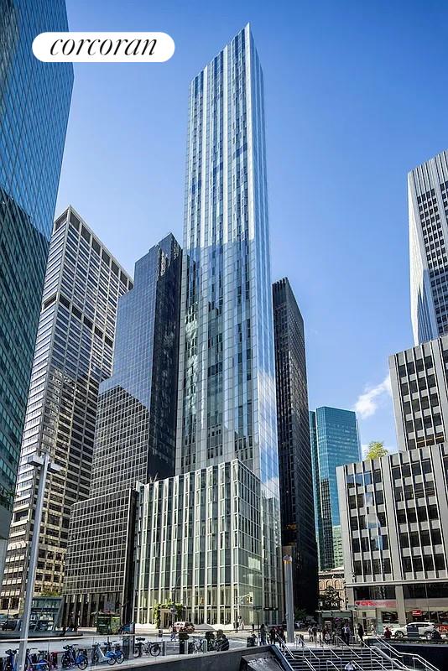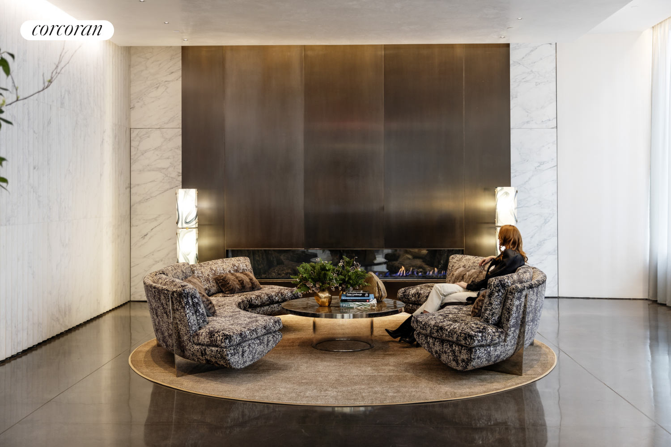|
Sales Report Created: Sunday, June 2, 2024 - Listings Shown: 23
|
Page Still Loading... Please Wait


|
1.
|
|
760 Madison Avenue - 5 (Click address for more details)
|
Listing #: 22654767
|
Type: CONDO
Rooms: 8
Beds: 4
Baths: 4.5
Approx Sq Ft: 4,869
|
Price: $25,000,000
Retax: $9,843
Maint/CC: $10,686
Tax Deduct: 0%
Finance Allowed: 90%
|
Attended Lobby: Yes
Outdoor: Terrace
Health Club: Fitness Room
|
Sect: Upper East Side
Views: C,S
Condition: Excellent
|
|
|
|
|
|
|
2.
|
|
50 West 66th Street - 17CD (Click address for more details)
|
Listing #: 23030215
|
Type: CONDO
Rooms: 10
Beds: 6
Baths: 6.5
Approx Sq Ft: 7,112
|
Price: $24,950,000
Retax: $9,786
Maint/CC: $9,753
Tax Deduct: 0%
Finance Allowed: 90%
|
Attended Lobby: Yes
Health Club: Fitness Room
|
Sect: Upper West Side
Views: C
Condition: Excellent
|
|
|
|
|
|
|
3.
|
|
25 Columbus Circle - 75A (Click address for more details)
|
Listing #: 431296
|
Type: CONDO
Rooms: 10
Beds: 4
Baths: 5.5
Approx Sq Ft: 3,923
|
Price: $21,995,000
Retax: $8,827
Maint/CC: $10,441
Tax Deduct: 0%
Finance Allowed: 90%
|
Attended Lobby: Yes
Garage: Yes
Health Club: Yes
Flip Tax: None.
|
Sect: Upper West Side
Views: River:No
Condition: Good
|
|
|
|
|
|
|
4.
|
|
217 West 57th Street - 78W (Click address for more details)
|
Listing #: 23030107
|
Type: CONDO
Rooms: 5
Beds: 3
Baths: 4
Approx Sq Ft: 3,073
|
Price: $18,500,000
Retax: $7,484
Maint/CC: $5,140
Tax Deduct: 0%
Finance Allowed: 90%
|
Attended Lobby: Yes
Health Club: Fitness Room
|
Sect: Middle West Side
Views: River:No
Condition: Excellent
|
|
|
|
|
|
|
5.
|
|
400 West 12th Street - 12C (Click address for more details)
|
Listing #: 22656559
|
Type: CONDO
Rooms: 10
Beds: 5
Baths: 5.5
Approx Sq Ft: 4,116
|
Price: $15,900,000
Retax: $7,657
Maint/CC: $7,304
Tax Deduct: 0%
Finance Allowed: 90%
|
Attended Lobby: Yes
Garage: Yes
Health Club: Yes
|
Nghbd: West Village
Views: River:No
|
|
|
|
|
|
|
6.
|
|
117 East 72nd Street - 6FL (Click address for more details)
|
Listing #: 22723877
|
Type: COOP
Rooms: 12
Beds: 6
Baths: 4.5
|
Price: $14,000,000
Retax: $0
Maint/CC: $16,536
Tax Deduct: 28%
Finance Allowed: 40%
|
Attended Lobby: Yes
Fire Place: 2
Flip Tax: 2.0
|
Sect: Upper East Side
Views: C,S
Condition: Excellent
|
|
|
|
|
|
|
7.
|
|
1175 Park Avenue - 9A (Click address for more details)
|
Listing #: 22881934
|
Type: COOP
Rooms: 11
Beds: 5
Baths: 4.5
Approx Sq Ft: 4,400
|
Price: $12,500,000
Retax: $0
Maint/CC: $11,036
Tax Deduct: 41%
Finance Allowed: 50%
|
Attended Lobby: Yes
Fire Place: 1
Health Club: Fitness Room
Flip Tax: 2%: Payable By Buyer.
|
Sect: Upper East Side
Views: C,SL,S,T
Condition: Excellent
|
|
|
|
|
|
|
8.
|
|
10 Sullivan Street - 7A (Click address for more details)
|
Listing #: 504254
|
Type: CONDO
Rooms: 6
Beds: 3
Baths: 4
Approx Sq Ft: 2,950
|
Price: $8,500,000
Retax: $8,831
Maint/CC: $4,898
Tax Deduct: 0%
Finance Allowed: 90%
|
Attended Lobby: Yes
Outdoor: Terrace
Health Club: Fitness Room
|
Nghbd: Soho
Views: River:No
Condition: Excellent
|
|
|
|
|
|
|
9.
|
|
550 PARK AVENUE - 3E (Click address for more details)
|
Listing #: 22967851
|
Type: COOP
Rooms: 12
Beds: 4
Baths: 3.5
Approx Sq Ft: 4,480
|
Price: $7,750,000
Retax: $0
Maint/CC: $10,021
Tax Deduct: 42%
Finance Allowed: 50%
|
Attended Lobby: Yes
Flip Tax: 3.0
|
Sect: Upper East Side
Condition: Excellent
|
|
|
|
|
|
|
10.
|
|
160 East 72nd Street - 5FL (Click address for more details)
|
Listing #: 198777
|
Type: COOP
Rooms: 8
Beds: 4
Baths: 4.5
|
Price: $6,950,000
Retax: $0
Maint/CC: $12,370
Tax Deduct: 38%
Finance Allowed: 50%
|
Attended Lobby: Yes
Outdoor: Balcony
Fire Place: 2
|
Sect: Upper East Side
Views: C
Condition: Excellent
|
|
|
|
|
|
|
11.
|
|
983 Park Avenue - 5B (Click address for more details)
|
Listing #: 28573
|
Type: COOP
Rooms: 9
Beds: 3
Baths: 5
|
Price: $6,900,000
Retax: $0
Maint/CC: $9,031
Tax Deduct: 47%
Finance Allowed: 50%
|
Attended Lobby: Yes
Fire Place: 1
Health Club: Fitness Room
Flip Tax: 5% of Profit: Payable By Buyer.
|
Sect: Upper East Side
Views: River:No
Condition: New
|
|
|
|
|
|
|
12.
|
|
111 West 57th Street - 11A (Click address for more details)
|
Listing #: 20375476
|
Type: CONDO
Rooms: 7
Beds: 3
Baths: 4.5
Approx Sq Ft: 3,596
|
Price: $6,895,000
Retax: $7,788
Maint/CC: $7,425
Tax Deduct: 0%
Finance Allowed: 90%
|
Attended Lobby: Yes
Health Club: Yes
|
Sect: Middle West Side
Views: C,T
Condition: Excellent
|
|
|
|
|
|
|
13.
|
|
430 East 58th Street - 52A (Click address for more details)
|
Listing #: 22181911
|
Type: CONDO
Rooms: 5
Beds: 3
Baths: 3
Approx Sq Ft: 2,090
|
Price: $6,600,000
Retax: $3,692
Maint/CC: $3,229
Tax Deduct: 0%
Finance Allowed: 90%
|
Attended Lobby: Yes
Health Club: Fitness Room
|
Sect: Upper East Side
Views: B,C,D,R,S
Condition: Excellent
|
|
|
|
|
|
|
14.
|
|
200 East 75th Street - 9A (Click address for more details)
|
Listing #: 23029898
|
Type: CONDO
Rooms: 8
Beds: 4
Baths: 4.5
Approx Sq Ft: 2,458
|
Price: $6,550,000
Retax: $3,736
Maint/CC: $3,255
Tax Deduct: 0%
Finance Allowed: 90%
|
Attended Lobby: Yes
Outdoor: Garden
Health Club: Fitness Room
|
Sect: Upper East Side
Views: River:No
|
|
|
|
|
|
|
15.
|
|
322 West 57th Street - 57F (Click address for more details)
|
Listing #: 22880100
|
Type: CONDO
Rooms: 5
Beds: 3
Baths: 3
Approx Sq Ft: 2,250
|
Price: $5,795,000
Retax: $4,267
Maint/CC: $3,088
Tax Deduct: 0%
Finance Allowed: 90%
|
Attended Lobby: Yes
Garage: Yes
Health Club: Yes
Flip Tax: None.
|
Sect: Middle West Side
Views: C,P,R,S
Condition: Excellent
|
|
|
|
|
|
|
16.
|
|
15 East 30th Street - 46D (Click address for more details)
|
Listing #: 23015152
|
Type: CONDO
Rooms: 5
Beds: 2
Baths: 2.5
Approx Sq Ft: 1,674
|
Price: $5,200,000
Retax: $3,763
Maint/CC: $2,974
Tax Deduct: 0%
Finance Allowed: 90%
|
Attended Lobby: Yes
Health Club: Fitness Room
|
Sect: Middle East Side
Views: C,S
Condition: Excellent
|
|
|
|
|
|
|
17.
|
|
555 West 22nd Street - 9CW (Click address for more details)
|
Listing #: 22573756
|
Type: CONDO
Rooms: 4
Beds: 2
Baths: 3
Approx Sq Ft: 1,694
|
Price: $5,050,000
Retax: $3,193
Maint/CC: $2,758
Tax Deduct: 0%
Finance Allowed: 90%
|
Attended Lobby: Yes
Outdoor: Balcony
Garage: Yes
Health Club: Fitness Room
Flip Tax: -
|
Nghbd: Chelsea
Views: River:No
Condition: New
|
|
|
|
|
|
|
18.
|
|
1212 Fifth Avenue - 7B (Click address for more details)
|
Listing #: 22882967
|
Type: CONDO
Rooms: 6
Beds: 4
Baths: 4
Approx Sq Ft: 2,750
|
Price: $4,995,000
Retax: $4,296
Maint/CC: $3,899
Tax Deduct: 0%
Finance Allowed: 90%
|
Attended Lobby: Yes
Health Club: Fitness Room
|
Sect: Upper East Side
Views: C,P
Condition: Excellent
|
|
|
|
|
|
|
19.
|
|
100 East 53rd Street - 8A (Click address for more details)
|
Listing #: 635022
|
Type: CONDO
Rooms: 4
Beds: 2
Baths: 2.5
Approx Sq Ft: 2,955
|
Price: $4,824,999
Retax: $5,587
Maint/CC: $5,936
Tax Deduct: 0%
Finance Allowed: 90%
|
Attended Lobby: Yes
Health Club: Yes
Flip Tax: ASK EXCL BROKER
|
Sect: Middle East Side
Views: City:Full
Condition: Excellent
|
|
|
|
|
|
|
20.
|
|
2 Fifth Avenue - PHDF (Click address for more details)
|
Listing #: 22839795
|
Type: COOP
Rooms: 7
Beds: 4
Baths: 3
|
Price: $4,500,000
Retax: $0
Maint/CC: $7,942
Tax Deduct: 50%
Finance Allowed: 70%
|
Attended Lobby: Yes
Outdoor: Terrace
Garage: Yes
Health Club: Fitness Room
Flip Tax: 2%.
|
Nghbd: Central Village
Views: River:No
|
|
|
|
|
|
|
21.
|
|
116 West 14th Street - 4 (Click address for more details)
|
Listing #: 98353
|
Type: CONDO
Rooms: 7
Beds: 4
Baths: 3.5
Approx Sq Ft: 4,100
|
Price: $4,495,000
Retax: $1,040
Maint/CC: $2,149
Tax Deduct: 0%
Finance Allowed: 90%
|
Attended Lobby: No
|
Nghbd: West Village
Views: C
Condition: Excellent
|
|
|
|
|
|
|
22.
|
|
18 Leonard Street - PHA (Click address for more details)
|
Listing #: 22968503
|
Type: CONDO
Rooms: 5
Beds: 3
Baths: 3
Approx Sq Ft: 2,176
|
Price: $4,250,000
Retax: $5,199
Maint/CC: $4,365
Tax Deduct: 0%
Finance Allowed: 90%
|
Attended Lobby: Yes
Outdoor: Terrace
Fire Place: 1
Health Club: Yes
|
Nghbd: Tribeca
Views: River:No
|
|
|
|
|
|
|
23.
|
|
50 Riverside Boulevard - 10D (Click address for more details)
|
Listing #: 22969026
|
Type: CONDO
Rooms: 6
Beds: 3
Baths: 3.5
Approx Sq Ft: 2,005
|
Price: $4,100,000
Retax: $115
Maint/CC: $2,324
Tax Deduct: 0%
Finance Allowed: 90%
|
Attended Lobby: Yes
Garage: Yes
Health Club: Yes
|
Sect: Upper West Side
Views: C
Condition: Excellent
|
|
|
|
|
|
All information regarding a property for sale, rental or financing is from sources deemed reliable but is subject to errors, omissions, changes in price, prior sale or withdrawal without notice. No representation is made as to the accuracy of any description. All measurements and square footages are approximate and all information should be confirmed by customer.
Powered by 














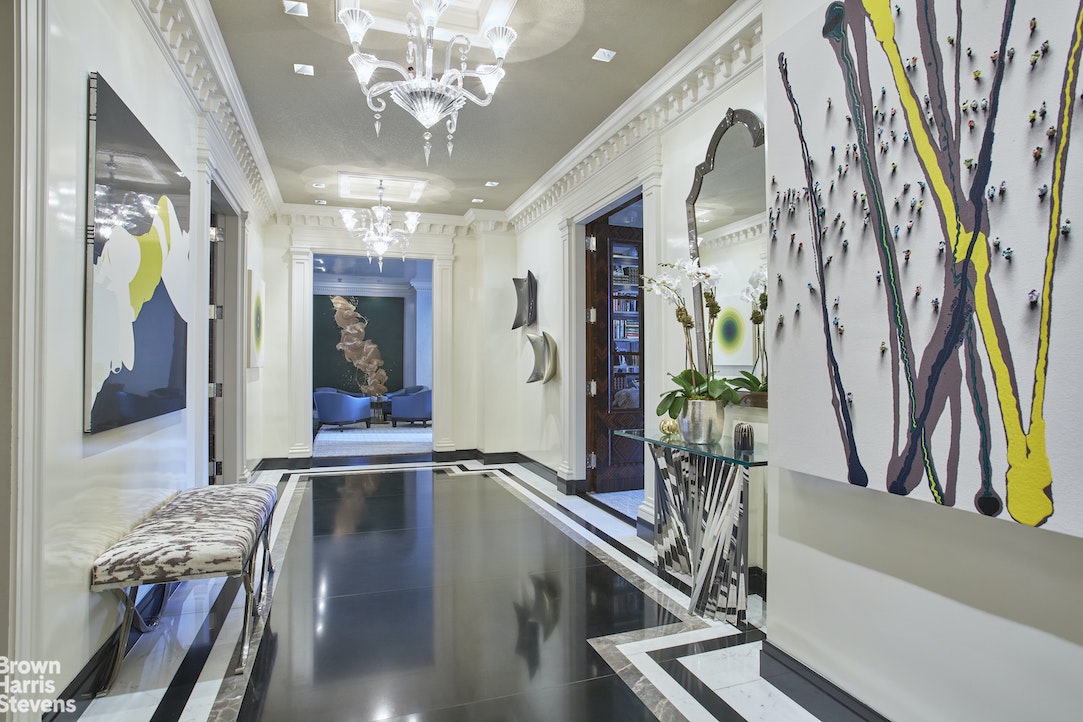
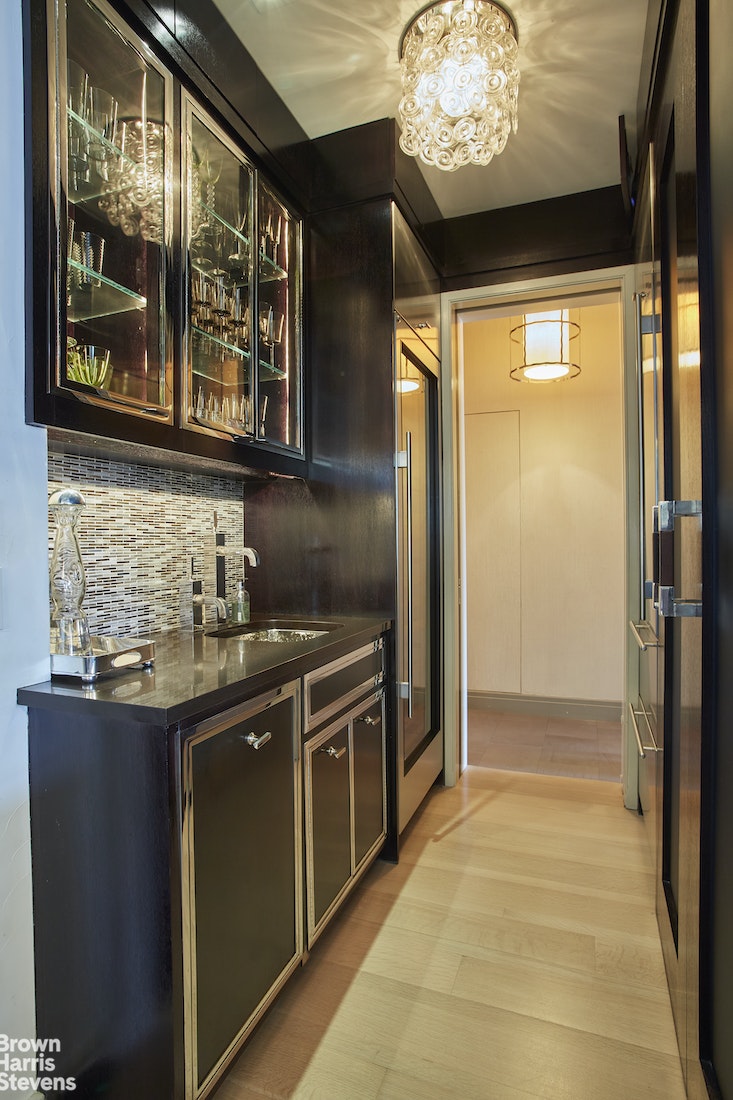
_1175_Park_Ave_9A1_x3A_A2_-_Gallery_-_968A0911c_Large.jpeg)
_1175_Park_Ave_9A1_x3A_A2_-_Kit_-_Eating_Nook_-_18-968A1038a_Large.jpeg)


