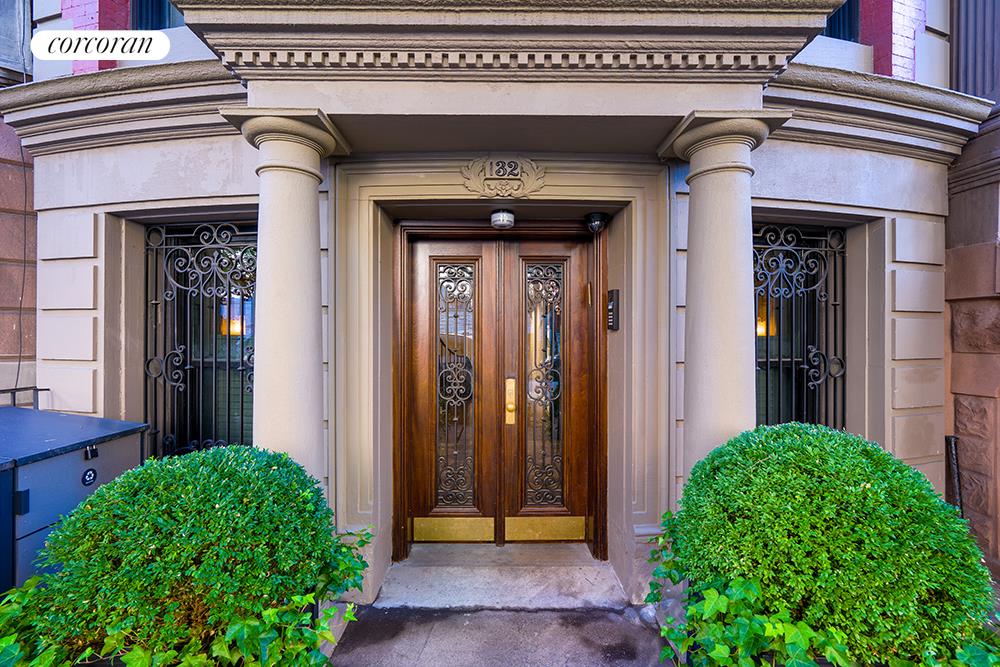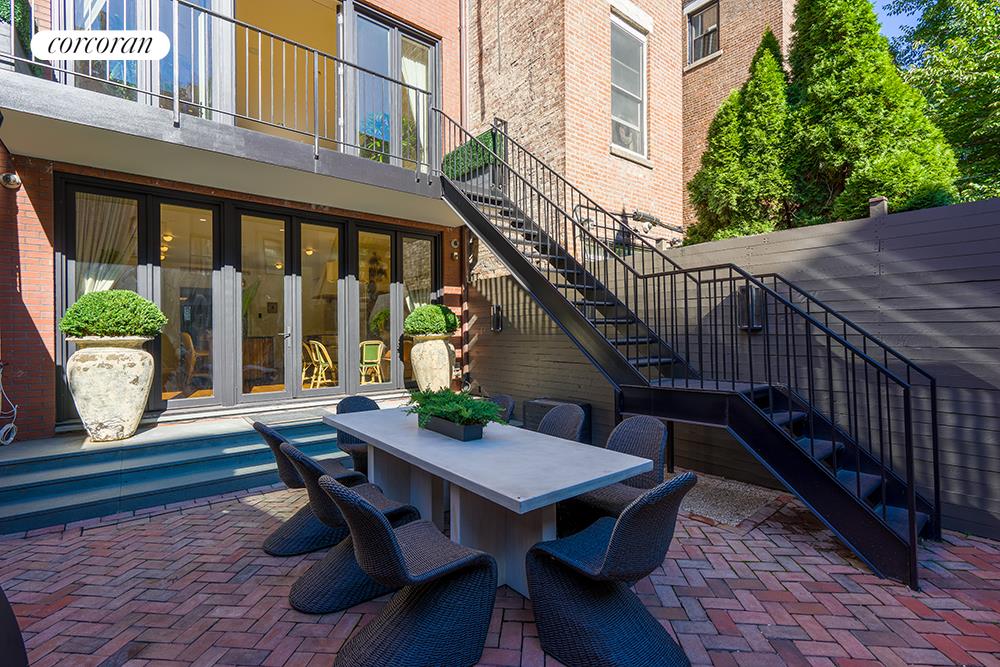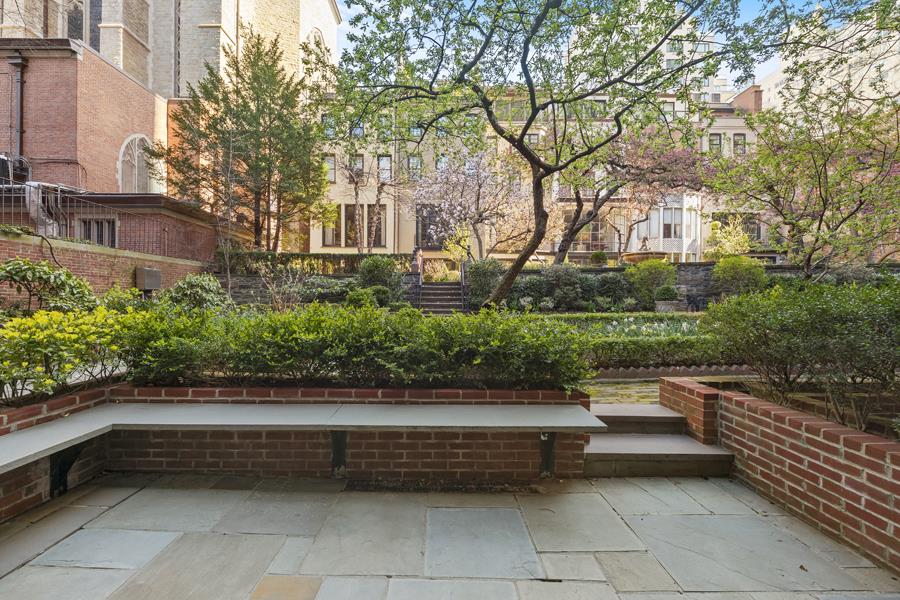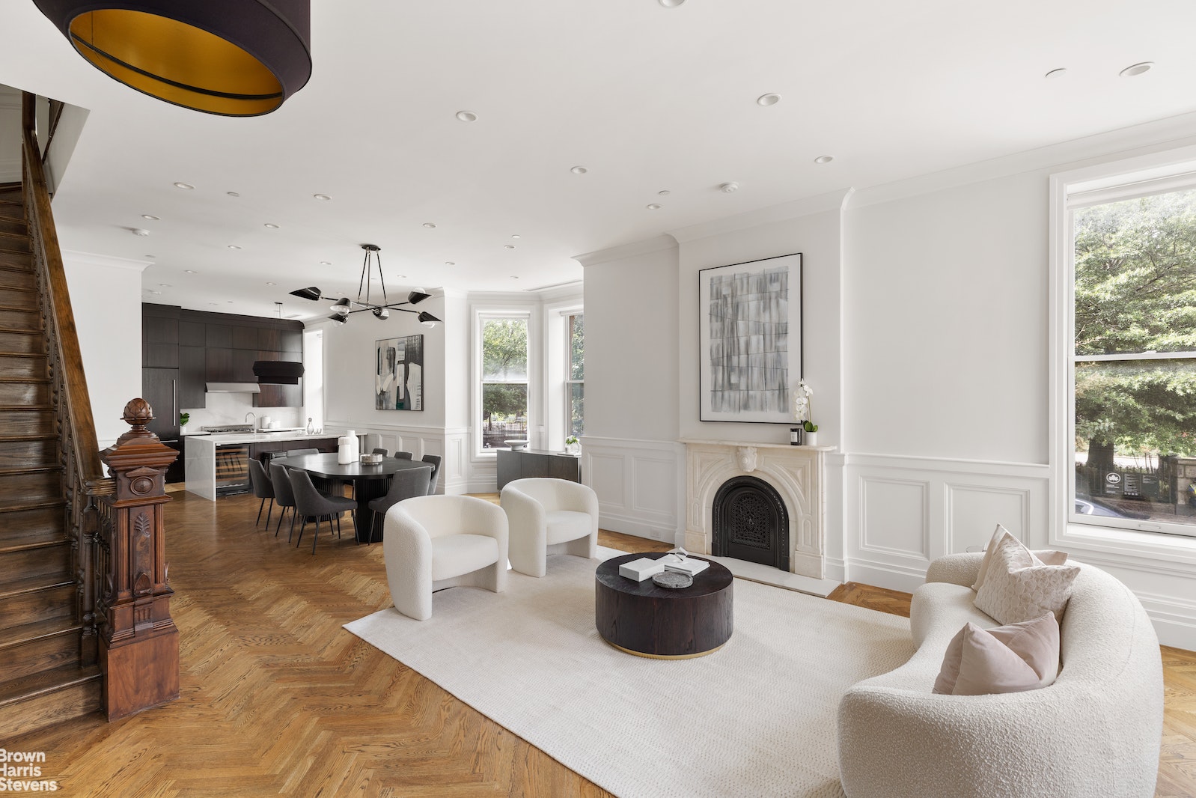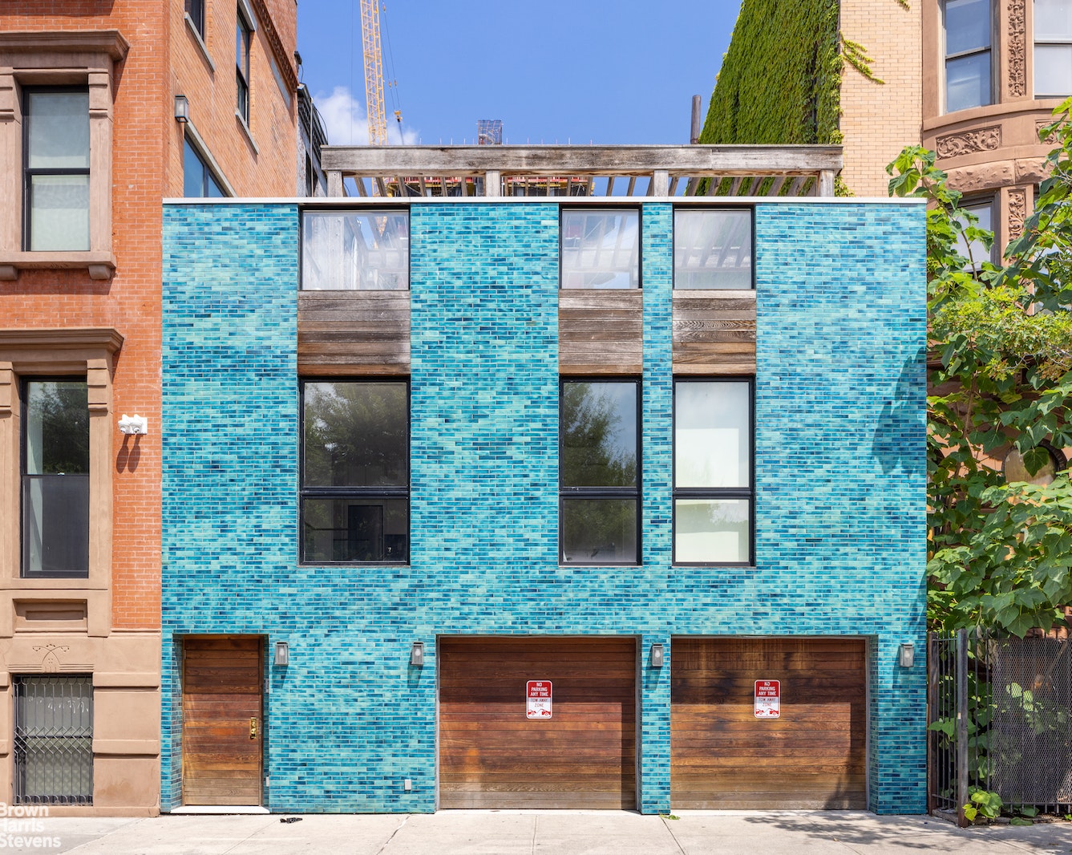|
Townhouse Report Created: Sunday, June 16, 2024 - Listings Shown: 6
|
Page Still Loading... Please Wait


|
1.
|
|
132 West 81st Street (Click address for more details)
|
Listing #: 417828
|
Price: $10,999,000
Floors: 5
Approx Sq Ft: 7,000
|
Sect: Upper West Side
Condition: Excellent
|
|
|
|
|
|
|
|
|
2.
|
|
25 Charlton Street (Click address for more details)
|
Listing #: 23015666
|
Price: $8,800,000
Floors: 4
|
Nghbd: West Village
|
|
|
|
|
|
|
|
|
3.
|
|
159 East 65th Street (Click address for more details)
|
Listing #: 22483390
|
Price: $8,750,000
Floors: 5
Approx Sq Ft: 3,620
|
Sect: Upper East Side
|
|
|
|
|
|
|
|
|
4.
|
|
651 Washington Street (Click address for more details)
|
Listing #: 478589
|
Price: $6,995,000
Floors: 3
Approx Sq Ft: 3,570
|
Nghbd: West Village
Condition: Excellent
|
|
|
|
|
|
|
|
|
5.
|
|
49 Barrow Street (Click address for more details)
|
Listing #: 440645
|
Price: $6,500,000
Floors: 3
Approx Sq Ft: 2,400
|
Nghbd: West Village
|
|
|
|
|
|
|
|
|
6.
|
|
2001 Fifth Avenue (Click address for more details)
|
Listing #: 204522
|
Price: $4,995,000
Floors: 3
|
Nghbd: Central Harlem
Garage: Yes
Condition: Excellent
|
|
|
|
|
|
|
|
All information regarding a property for sale, rental or financing is from sources deemed reliable but is subject to errors, omissions, changes in price, prior sale or withdrawal without notice. No representation is made as to the accuracy of any description. All measurements and square footages are approximate and all information should be confirmed by customer.
Powered by 





