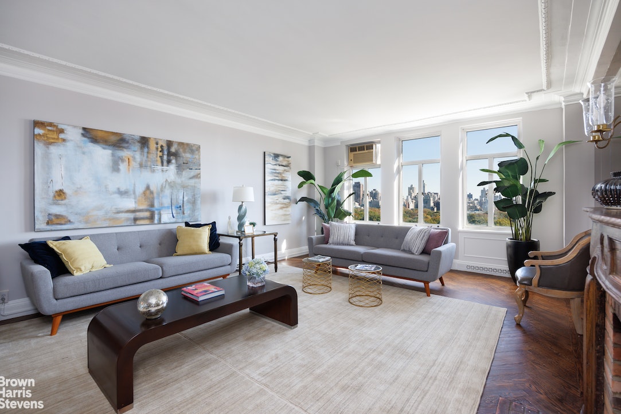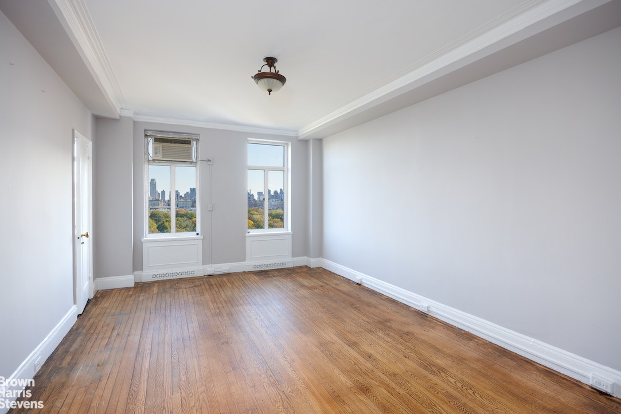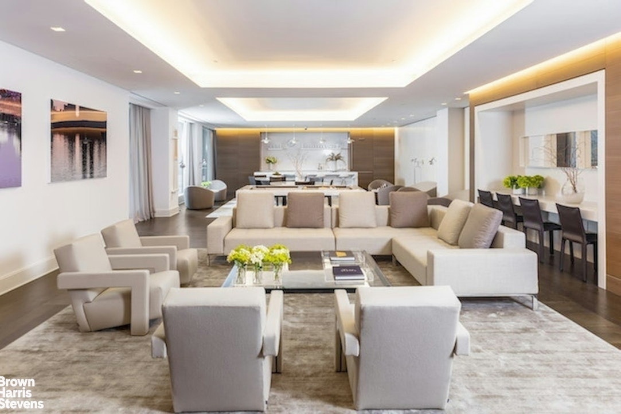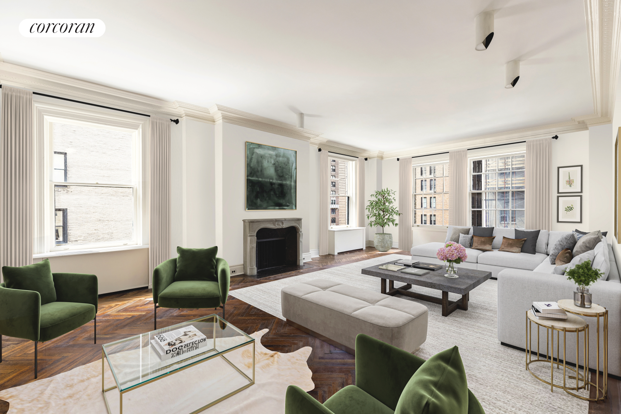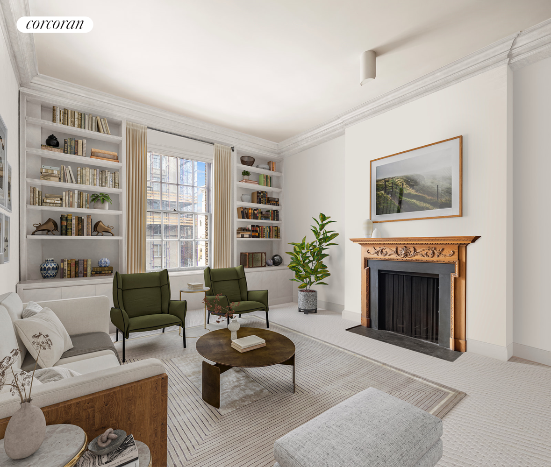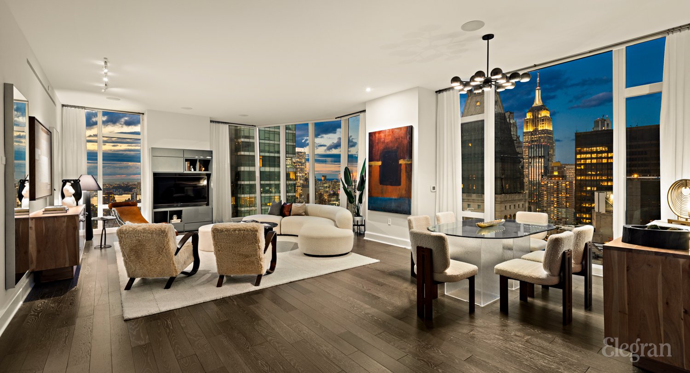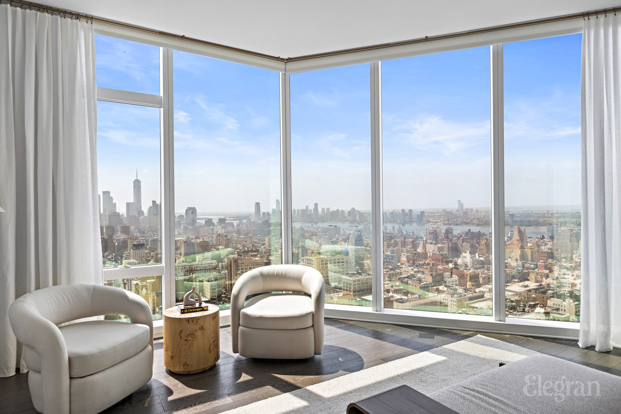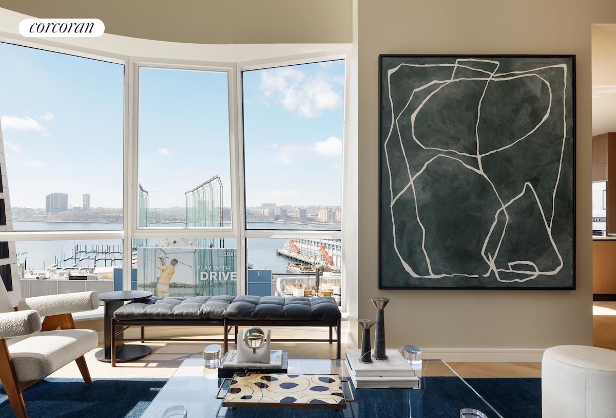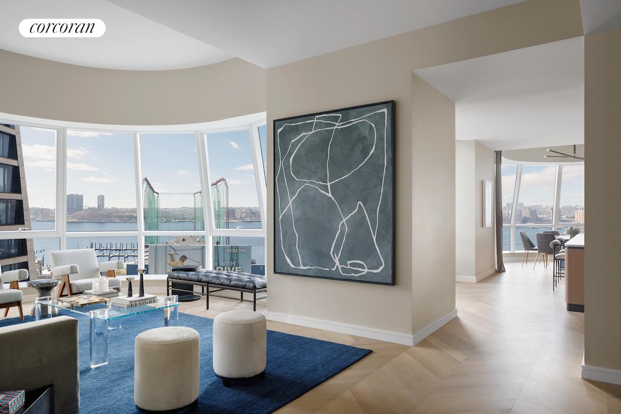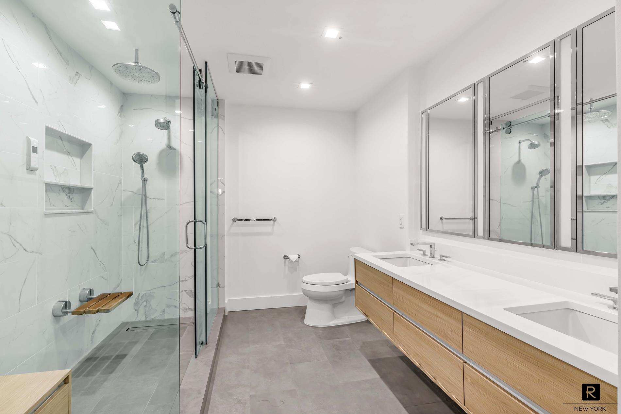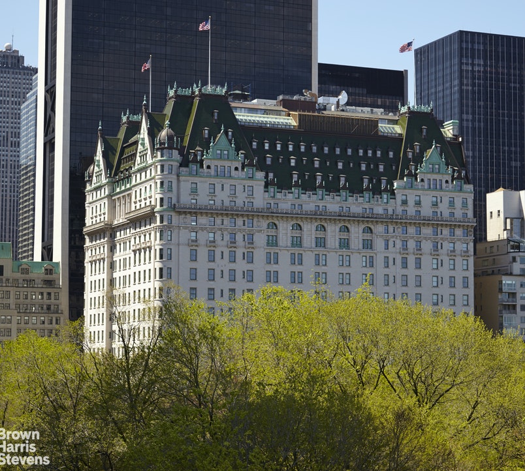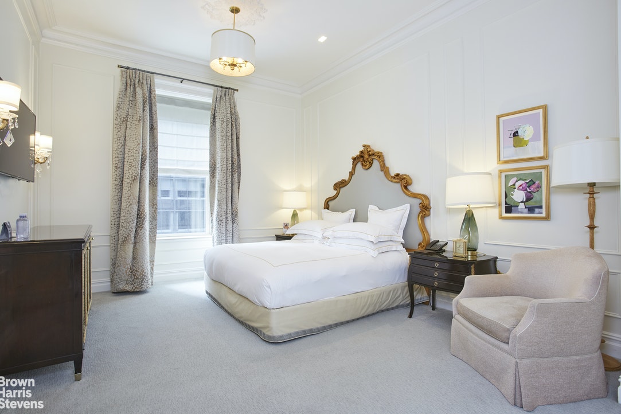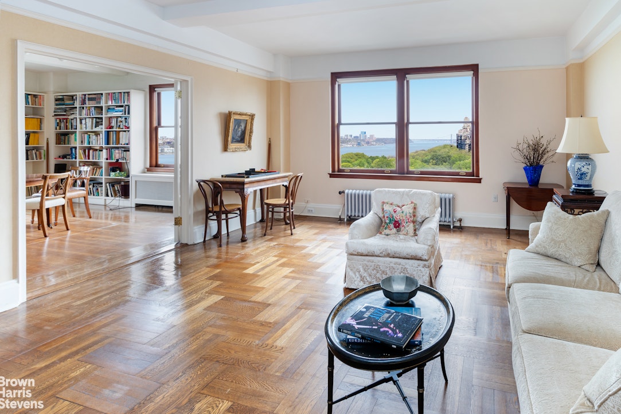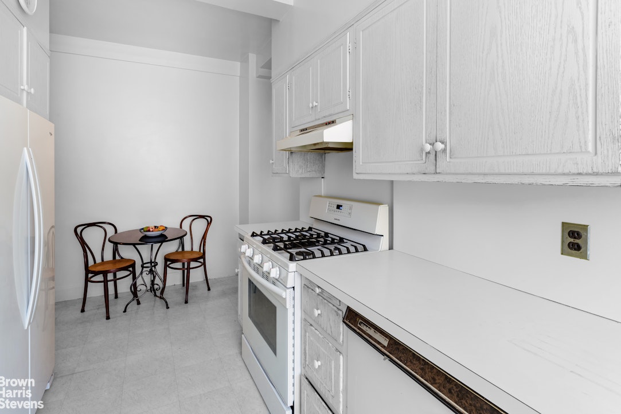|
Sales Report Created: Sunday, July 21, 2024 - Listings Shown: 19
|
Page Still Loading... Please Wait


|
1.
|
|
760 Madison Avenue - PH11 (Click address for more details)
|
Listing #: 22654768
|
Type: CONDO
Rooms: 8
Beds: 4
Baths: 4.5
Approx Sq Ft: 4,216
|
Price: $32,500,000
Retax: $9,404
Maint/CC: $10,210
Tax Deduct: 0%
Finance Allowed: 90%
|
Attended Lobby: Yes
Outdoor: Terrace
Health Club: Fitness Room
|
Sect: Upper East Side
Views: C,P,S
Condition: Excellent
|
|
|
|
|
|
|
2.
|
|
217 West 57th Street - 65E (Click address for more details)
|
Listing #: 23038728
|
Type: CONDO
Rooms: 5
Beds: 3
Baths: 4
Approx Sq Ft: 3,364
|
Price: $23,433,000
Retax: $7,913
Maint/CC: $5,434
Tax Deduct: 0%
Finance Allowed: 90%
|
Attended Lobby: Yes
Health Club: Fitness Room
|
Sect: Middle West Side
Views: River:No
Condition: Excellent
|
|
|
|
|
|
|
3.
|
|
50 Wooster Street - 6N (Click address for more details)
|
Listing #: 21817162
|
Type: CONDO
Rooms: 11
Beds: 4
Baths: 3
Approx Sq Ft: 4,633
|
Price: $11,600,000
Retax: $2,828
Maint/CC: $2,944
Tax Deduct: 0%
Finance Allowed: 90%
|
Attended Lobby: No
Outdoor: Terrace
|
Nghbd: Soho
Views: C
Condition: Excellent
|
|
|
|
|
|
|
4.
|
|
205 East 85th Street - 8C (Click address for more details)
|
Listing #: 22653094
|
Type: CONDO
Rooms: 12
Beds: 5
Baths: 6.5
Approx Sq Ft: 5,313
|
Price: $9,975,000
Retax: $6,747
Maint/CC: $6,935
Tax Deduct: 0%
Finance Allowed: 90%
|
Attended Lobby: Yes
Health Club: Yes
|
Sect: Upper East Side
Views: T
Condition: Excellent
|
|
|
|
|
|
|
5.
|
|
211 Central Park West - 16G (Click address for more details)
|
Listing #: 22370947
|
Type: COOP
Rooms: 9
Beds: 4
Baths: 4.5
Approx Sq Ft: 3,350
|
Price: $9,950,000
Retax: $0
Maint/CC: $9,726
Tax Deduct: 37%
Finance Allowed: 50%
|
Attended Lobby: Yes
Fire Place: 1
Health Club: Yes
Flip Tax: 2%: Payable By Buyer.
|
Sect: Upper West Side
Views: C,P,S
Condition: Good
|
|
|
|
|
|
|
6.
|
|
1289 Lexington Avenue - 15B (Click address for more details)
|
Listing #: 23039725
|
Type: CONDO
Rooms: 7
Beds: 5
Baths: 5.5
Approx Sq Ft: 3,508
|
Price: $8,400,000
Retax: $5,838
Maint/CC: $5,024
Tax Deduct: 0%
Finance Allowed: 90%
|
Attended Lobby: Yes
Health Club: Fitness Room
Flip Tax: None
|
Sect: Upper East Side
Condition: Excellent
|
|
|
|
|
|
|
7.
|
|
211 Central Park West - 17G (Click address for more details)
|
Listing #: 22653757
|
Type: COOP
Rooms: 7
Beds: 2
Baths: 3
|
Price: $7,850,000
Retax: $0
Maint/CC: $8,063
Tax Deduct: 37%
Finance Allowed: 50%
|
Attended Lobby: Yes
Outdoor: Terrace
Health Club: Yes
Flip Tax: 2%: Payable By Buyer.
|
Sect: Upper West Side
Views: River:No
|
|
|
|
|
|
|
8.
|
|
635 Park Avenue - 8THFL (Click address for more details)
|
Listing #: 22655672
|
Type: COOP
Rooms: 12
Beds: 5
Baths: 4.5
|
Price: $7,250,000
Retax: $0
Maint/CC: $17,470
Tax Deduct: 37%
Finance Allowed: 0%
|
Attended Lobby: Yes
Fire Place: 4
Health Club: Fitness Room
Flip Tax: SELLER PAYS SELLER PAYS SELLER PAYS 2%
|
Sect: Upper East Side
Views: C
Condition: Fair
|
|
|
|
|
|
|
9.
|
|
45 East 22nd Street - 46A (Click address for more details)
|
Listing #: 22652319
|
Type: CONDO
Rooms: 6
Beds: 3
Baths: 3
Approx Sq Ft: 2,490
|
Price: $6,999,950
Retax: $5,008
Maint/CC: $3,888
Tax Deduct: 0%
Finance Allowed: 90%
|
Attended Lobby: Yes
Outdoor: Terrace
Garage: Yes
Health Club: Fitness Room
|
Nghbd: Flatiron
Views: River:Yes
Condition: Excellent
|
|
|
|
|
|
|
10.
|
|
840 Park Avenue - 9/10A (Click address for more details)
|
Listing #: 22988232
|
Type: COOP
Rooms: 11
Beds: 4
Baths: 6
|
Price: $6,995,000
Retax: $0
Maint/CC: $11,920
Tax Deduct: 40%
Finance Allowed: 50%
|
Attended Lobby: Yes
Fire Place: 4
Flip Tax: 2%: Payable By Buyer.
|
Sect: Upper East Side
Views: R
Condition: Fair
|
|
|
|
|
|
|
11.
|
|
211 Central Park West - 10/11C (Click address for more details)
|
Listing #: 23035697
|
Type: COOP
Rooms: 8
Beds: 3
Baths: 3.5
|
Price: $6,495,000
Retax: $0
Maint/CC: $8,050
Tax Deduct: 37%
Finance Allowed: 50%
|
Attended Lobby: Yes
Fire Place: 1
Health Club: Yes
Flip Tax: 2%: Payable By Buyer.
|
Sect: Upper West Side
Views: C,SL,PA,P
Condition: Good
|
|
|
|
|
|
|
12.
|
|
50 West 66th Street - 12A (Click address for more details)
|
Listing #: 21877874
|
Type: CONDO
Rooms: 7
Beds: 3
Baths: 3.5
Approx Sq Ft: 2,097
|
Price: $6,325,000
Retax: $2,818
Maint/CC: $2,809
Tax Deduct: 0%
Finance Allowed: 90%
|
Attended Lobby: Yes
Health Club: Fitness Room
|
Sect: Upper West Side
Views: C
Condition: Excellent
|
|
|
|
|
|
|
13.
|
|
515 West 18th Street - 910 (Click address for more details)
|
Listing #: 22507998
|
Type: CONDO
Rooms: 5
Beds: 3
Baths: 3.5
Approx Sq Ft: 2,456
|
Price: $5,995,000
Retax: $6,380
Maint/CC: $3,635
Tax Deduct: 0%
Finance Allowed: 90%
|
Attended Lobby: Yes
Health Club: Fitness Room
|
Nghbd: Chelsea
Views: R
Condition: Excellent
|
|
Open House: 07/21/24 12:00-02:00
|
|
|
|
|
14.
|
|
850 Park Avenue - 7D (Click address for more details)
|
Listing #: 74562
|
Type: COOP
Rooms: 8
Beds: 4
Baths: 3
|
Price: $5,495,000
Retax: $0
Maint/CC: $6,614
Tax Deduct: 40%
Finance Allowed: 30%
|
Attended Lobby: Yes
Health Club: Yes
Flip Tax: 2.5%
|
Sect: Upper East Side
Views: River:No
Condition: Excellent
|
|
|
|
|
|
|
15.
|
|
226 West 11th Street - 1 (Click address for more details)
|
Listing #: 22867051
|
Type: COOP
Rooms: 6
Beds: 2
Baths: 1.5
|
Price: $4,995,000
Retax: $0
Maint/CC: $5,275
Tax Deduct: 60%
Finance Allowed: 80%
|
Attended Lobby: Yes
|
Nghbd: Chelsea
Views: River:No
|
|
|
|
|
|
|
16.
|
|
2 River Ter - 19D (Click address for more details)
|
Listing #: 23006879
|
Type: CONDO
Rooms: 5
Beds: 3
Baths: 3
Approx Sq Ft: 1,982
|
Price: $4,950,000
Retax: $3,031
Maint/CC: $3,441
Tax Deduct: 0%
Finance Allowed: 90%
|
Attended Lobby: Yes
Garage: Yes
Health Club: Yes
Flip Tax: ASK EXCL BROKER
|
Nghbd: Battery Park City
Views: River:Yes
|
|
|
|
|
|
|
17.
|
|
201 West 17th Street - PHF (Click address for more details)
|
Listing #: 22987733
|
Type: CONDO
Rooms: 6
Beds: 4
Baths: 2.5
Approx Sq Ft: 2,183
|
Price: $4,850,000
Retax: $4,085
Maint/CC: $4,836
Tax Deduct: 0%
Finance Allowed: 90%
|
Attended Lobby: Yes
Outdoor: Terrace
Flip Tax: 0
|
Nghbd: Chelsea
Views: River:No
|
|
|
|
|
|
|
18.
|
|
768 Fifth Avenue - 1223 (Click address for more details)
|
Listing #: 605765
|
Type: CONDO
Rooms: 4.5
Beds: 2
Baths: 2
Approx Sq Ft: 1,487
|
Price: $4,750,000
Retax: $3,526
Maint/CC: $18,131
Tax Deduct: 0%
Finance Allowed: 90%
|
Attended Lobby: Yes
|
Sect: Middle East Side
Views: CITY
|
|
|
|
|
|
|
19.
|
|
37 Riverside Drive - 11A (Click address for more details)
|
Listing #: 22968560
|
Type: COOP
Rooms: 8
Beds: 3
Baths: 4
Approx Sq Ft: 2,600
|
Price: $4,495,000
Retax: $0
Maint/CC: $6,807
Tax Deduct: 21%
Finance Allowed: 75%
|
Attended Lobby: Yes
Health Club: Yes
Flip Tax: .
|
Sect: Upper West Side
Views: B,C,R,F,S,T
Condition: Fair
|
|
|
|
|
|
All information regarding a property for sale, rental or financing is from sources deemed reliable but is subject to errors, omissions, changes in price, prior sale or withdrawal without notice. No representation is made as to the accuracy of any description. All measurements and square footages are approximate and all information should be confirmed by customer.
Powered by 












