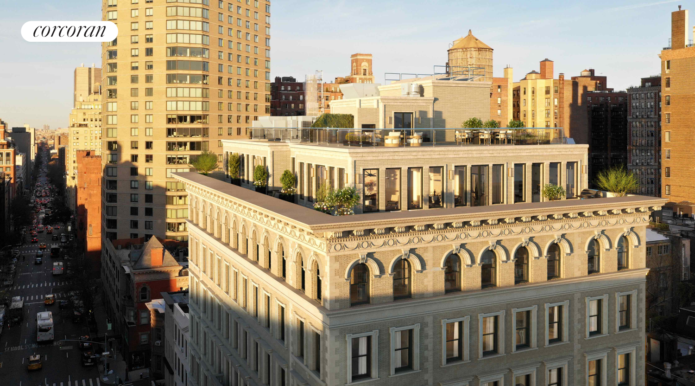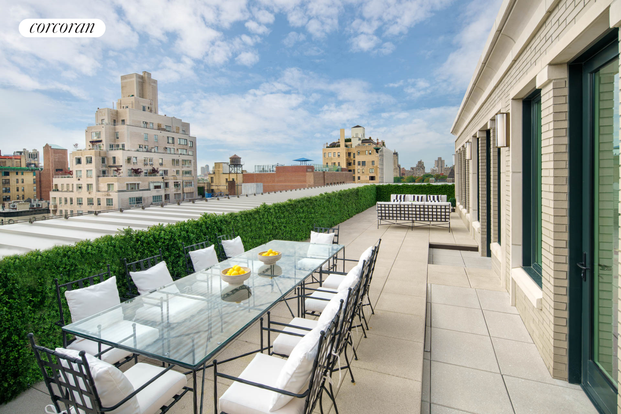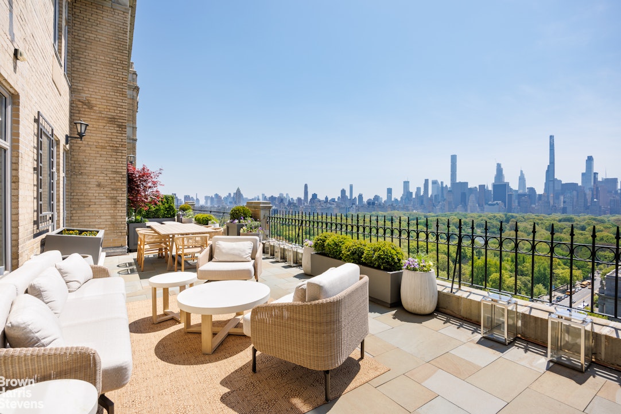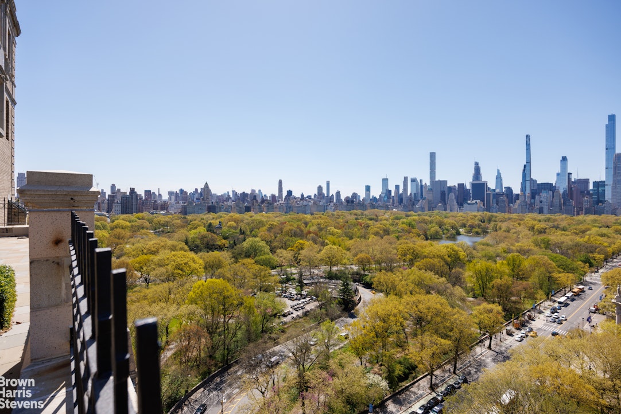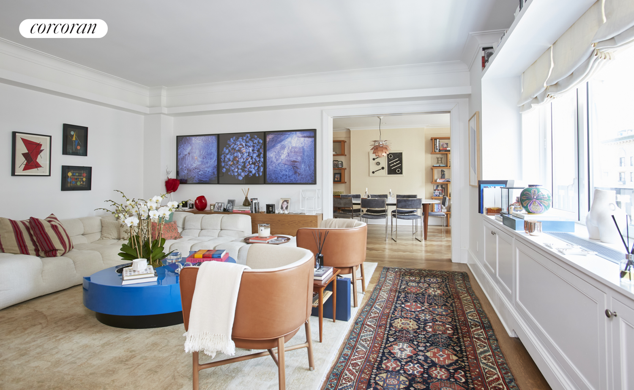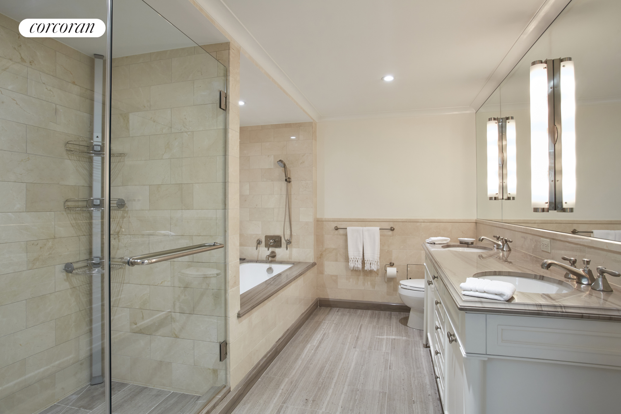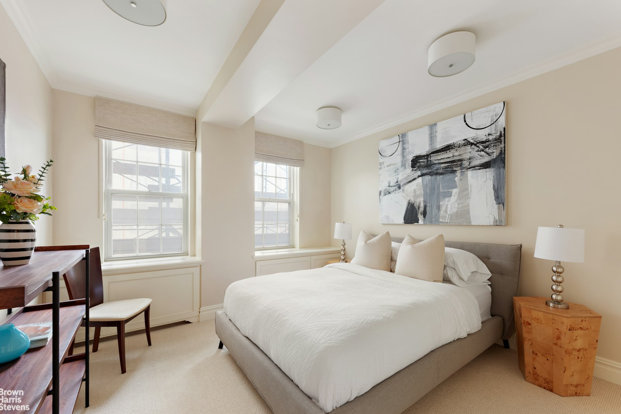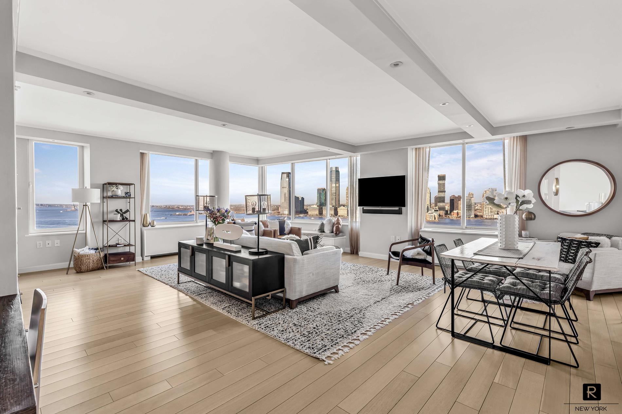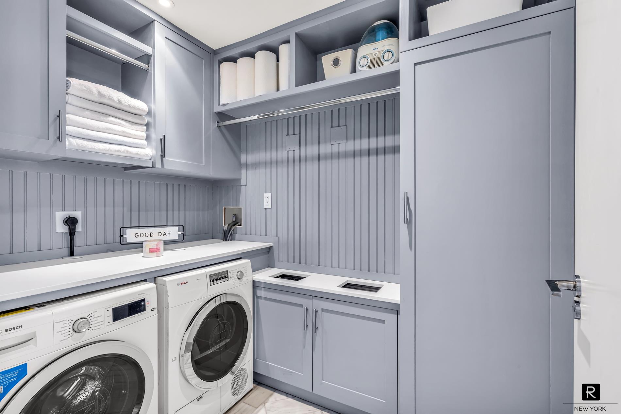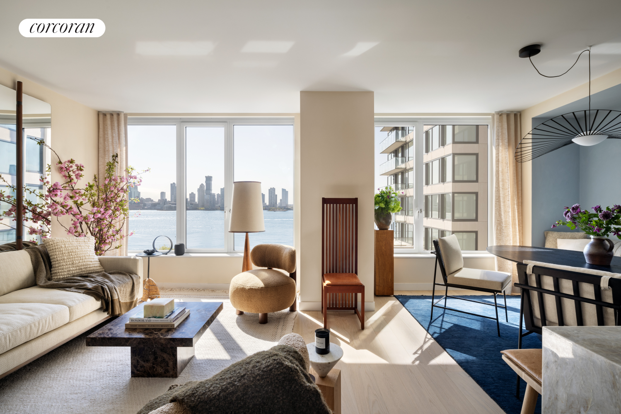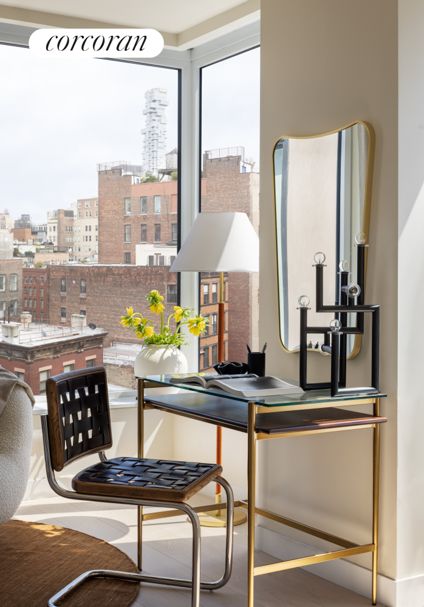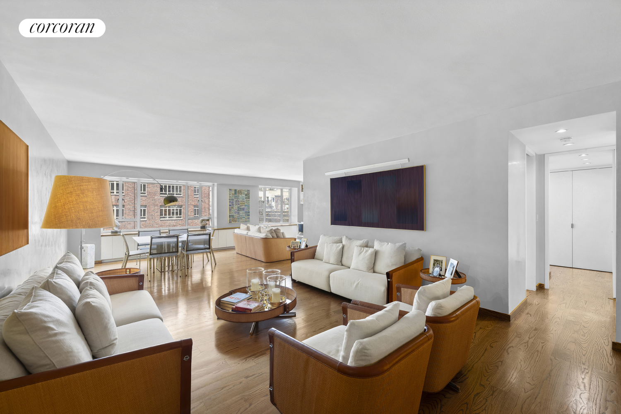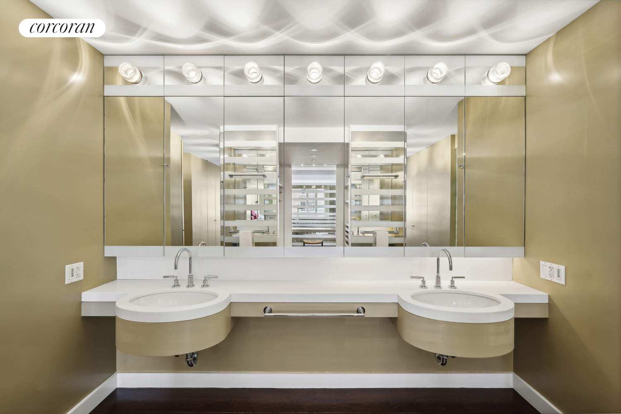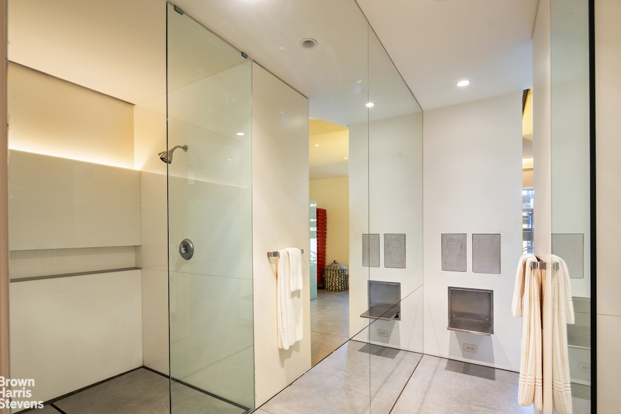|
Sales Report Created: Sunday, August 11, 2024 - Listings Shown: 21
|
Page Still Loading... Please Wait


|
1.
|
|
1295 Madison Avenue - PENTHOUSE (Click address for more details)
|
Listing #: 21659818
|
Type: CONDO
Rooms: 10
Beds: 5
Baths: 5.5
Approx Sq Ft: 4,179
|
Price: $19,500,000
Retax: $8,278
Maint/CC: $9,293
Tax Deduct: 0%
Finance Allowed: 90%
|
Attended Lobby: Yes
Outdoor: Roof Garden
Health Club: Fitness Room
Flip Tax: None
|
Sect: Upper East Side
Views: P,F,S
Condition: Excellent
|
|
|
|
|
|
|
2.
|
|
211 Central Park West - 19B (Click address for more details)
|
Listing #: 22988814
|
Type: COOP
Rooms: 8
Beds: 4
Baths: 4
|
Price: $12,950,000
Retax: $0
Maint/CC: $10,276
Tax Deduct: 37%
Finance Allowed: 50%
|
Attended Lobby: Yes
Outdoor: Terrace
Fire Place: 1
Health Club: Yes
Flip Tax: 2%: Payable By Buyer.
|
Sect: Upper West Side
Views: C,P,S
Condition: Excellent
|
|
|
|
|
|
|
3.
|
|
84 Mercer Street - 3E (Click address for more details)
|
Listing #: 343066
|
Type: COOP
Rooms: 4
Beds: 3
Baths: 3.5
|
Price: $8,000,000
Retax: $0
Maint/CC: $7,287
Tax Deduct: 50%
Finance Allowed: 80%
|
Attended Lobby: No
Flip Tax: 2%
|
Nghbd: Soho
Views: River:No
|
|
|
|
|
|
|
4.
|
|
50 Riverside Boulevard - 30B (Click address for more details)
|
Listing #: 22967561
|
Type: CONDO
Rooms: 10
Beds: 4
Baths: 4.5
Approx Sq Ft: 3,348
|
Price: $7,500,000
Retax: $195
Maint/CC: $3,917
Tax Deduct: 0%
Finance Allowed: 90%
|
Attended Lobby: Yes
Garage: Yes
Health Club: Yes
|
Sect: Upper West Side
Views: River:Yes
|
|
|
|
|
|
|
5.
|
|
530 Park Avenue - 15B (Click address for more details)
|
Listing #: 433212
|
Type: CONDO
Rooms: 7
Beds: 4
Baths: 4
Approx Sq Ft: 2,698
|
Price: $7,250,000
Retax: $3,509
Maint/CC: $3,318
Tax Deduct: 0%
Finance Allowed: 90%
|
Attended Lobby: Yes
Health Club: Fitness Room
|
Sect: Upper East Side
Views: C
Condition: Excellent
|
|
|
|
|
|
|
6.
|
|
50 West 66th Street - 5E (Click address for more details)
|
Listing #: 21877831
|
Type: CONDO
Rooms: 6
Beds: 3
Baths: 3.5
Approx Sq Ft: 2,488
|
Price: $7,000,000
Retax: $3,231
Maint/CC: $3,221
Tax Deduct: 0%
Finance Allowed: 90%
|
Attended Lobby: Yes
Health Club: Fitness Room
|
Sect: Upper West Side
Views: C
Condition: Excellent
|
|
|
|
|
|
|
7.
|
|
50 West 66th Street - 4E (Click address for more details)
|
Listing #: 21877825
|
Type: CONDO
Rooms: 7
Beds: 3
Baths: 3.5
Approx Sq Ft: 2,488
|
Price: $6,900,000
Retax: $3,215
Maint/CC: $3,205
Tax Deduct: 0%
Finance Allowed: 90%
|
Attended Lobby: Yes
Health Club: Fitness Room
|
Sect: Upper West Side
Views: C
Condition: Excellent
|
|
|
|
|
|
|
8.
|
|
155 West 11th Street - 10D (Click address for more details)
|
Listing #: 477313
|
Type: CONDO
Rooms: 4
Beds: 2
Baths: 2
Approx Sq Ft: 1,515
|
Price: $6,795,000
Retax: $3,560
Maint/CC: $3,241
Tax Deduct: 0%
Finance Allowed: 75%
|
Attended Lobby: Yes
Garage: Yes
Health Club: Yes
|
Nghbd: Central Village
Views: C,D,PA,R,S
Condition: Excellent
|
|
|
|
|
|
|
9.
|
|
174 West 76th Street - 6GH (Click address for more details)
|
Listing #: 23022733
|
Type: COOP
Rooms: 9
Beds: 5
Baths: 3.5
Approx Sq Ft: 3,200
|
Price: $6,495,000
Retax: $0
Maint/CC: $8,143
Tax Deduct: 60%
Finance Allowed: 80%
|
Attended Lobby: Yes
|
Sect: Upper West Side
Views: C,S
Condition: Excellent
|
|
|
|
|
|
|
10.
|
|
355 Greenwich Street - PH (Click address for more details)
|
Listing #: 22936686
|
Type: CONDO
Rooms: 6
Beds: 3
Baths: 3
Approx Sq Ft: 3,419
|
Price: $5,750,000
Retax: $3,081
Maint/CC: $1,303
Tax Deduct: 0%
Finance Allowed: 90%
|
Attended Lobby: No
Outdoor: Terrace
|
Nghbd: Tribeca
Views: River:No
|
|
|
|
|
|
|
11.
|
|
136 East 19th Street - PHW (Click address for more details)
|
Listing #: 23037406
|
Type: CONDO
Rooms: 6
Beds: 3
Baths: 2.5
Approx Sq Ft: 2,240
|
Price: $5,295,000
Retax: $4,532
Maint/CC: $2,454
Tax Deduct: 0%
Finance Allowed: 90%
|
Attended Lobby: No
Outdoor: Terrace
|
Nghbd: Gramercy Park
Views: River:No
|
|
|
|
|
|
|
12.
|
|
212 Warren Street - 23C (Click address for more details)
|
Listing #: 532890
|
Type: CONDO
Rooms: 5
Beds: 3
Baths: 3
Approx Sq Ft: 2,296
|
Price: $5,250,000
Retax: $3,619
Maint/CC: $3,587
Tax Deduct: 0%
Finance Allowed: 90%
|
Attended Lobby: Yes
Health Club: Fitness Room
Flip Tax: Yes,
|
Nghbd: Battery Park City
Views: River:Yes
Condition: Excellent
|
|
|
|
|
|
|
13.
|
|
160 West 66th Street - 42AB (Click address for more details)
|
Listing #: 22884071
|
Type: CONDO
Rooms: 5
Beds: 3
Baths: 4
Approx Sq Ft: 2,450
|
Price: $5,249,000
Retax: $3,290
Maint/CC: $3,827
Tax Deduct: 0%
Finance Allowed: 90%
|
Attended Lobby: Yes
Garage: Yes
Health Club: Yes
Flip Tax: None.
|
Sect: Upper West Side
Views: River:No
|
|
|
|
|
|
|
14.
|
|
29 West 21st Street - PH (Click address for more details)
|
Listing #: 361184
|
Type: CONDO
Rooms: 7
Beds: 3
Baths: 3.5
Approx Sq Ft: 2,797
|
Price: $4,995,000
Retax: $4,930
Maint/CC: $3,837
Tax Deduct: 0%
Finance Allowed: 90%
|
Attended Lobby: No
Outdoor: Terrace
|
Nghbd: Flatiron
Views: River:No
Condition: Excellent
|
|
|
|
|
|
|
15.
|
|
450 Washington Street - 909 (Click address for more details)
|
Listing #: 22654175
|
Type: CONDP
Rooms: 5
Beds: 4
Baths: 3.5
Approx Sq Ft: 1,884
|
Price: $4,995,000
Retax: $0
Maint/CC: $6,148
Tax Deduct: 0%
Finance Allowed: 90%
|
Attended Lobby: Yes
Garage: Yes
Health Club: Fitness Room
|
Nghbd: Tribeca
Views: R,S
Condition: Excellent
|
|
|
|
|
|
|
16.
|
|
520 Fifth Avenue - 73A (Click address for more details)
|
Listing #: 23130257
|
Type: CONDO
Rooms: 4
Beds: 2
Baths: 2.5
Approx Sq Ft: 1,491
|
Price: $4,700,000
Retax: $2,473
Maint/CC: $2,842
Tax Deduct: 0%
Finance Allowed: 90%
|
Attended Lobby: Yes
Health Club: Fitness Room
|
Sect: Middle West Side
Views: B,C,SL,D,R,S
Condition: Excellent
|
|
|
|
|
|
|
17.
|
|
224 West 18th Street - PHA (Click address for more details)
|
Listing #: 129226
|
Type: CONDO
Rooms: 7
Beds: 3
Baths: 3.5
Approx Sq Ft: 2,778
|
Price: $4,695,000
Retax: $5,433
Maint/CC: $4,445
Tax Deduct: 0%
Finance Allowed: 90%
|
Attended Lobby: Yes
Outdoor: Terrace
Health Club: Fitness Room
|
Nghbd: Chelsea
Views: River:No
Condition: Excellent
|
|
|
|
|
|
|
18.
|
|
109 Greene Street - 2C (Click address for more details)
|
Listing #: 23015172
|
Type: CONDO
Rooms: 5
Beds: 2
Baths: 2
Approx Sq Ft: 1,667
|
Price: $4,350,000
Retax: $2,602
Maint/CC: $3,729
Tax Deduct: 0%
Finance Allowed: 90%
|
Attended Lobby: Yes
|
Nghbd: Soho
Views: River:No
|
|
|
|
|
|
|
19.
|
|
30 East 29th Street - 41C (Click address for more details)
|
Listing #: 18742853
|
Type: CONDO
Rooms: 4
Beds: 2
Baths: 2
Approx Sq Ft: 1,394
|
Price: $4,200,000
Retax: $3,010
Maint/CC: $1,970
Tax Deduct: 0%
Finance Allowed: 90%
|
Attended Lobby: Yes
Outdoor: Garden
Health Club: Yes
Flip Tax: -
|
Nghbd: West 30's
Views: C,R,S
Condition: Excellent
|
|
|
|
|
|
|
20.
|
|
30 East 62nd Street - 7C (Click address for more details)
|
Listing #: 23034416
|
Type: COOP
Rooms: 4
Beds: 3
Baths: 3
|
Price: $4,200,000
Retax: $0
Maint/CC: $1,121
Tax Deduct: 57%
Finance Allowed: 50%
|
Attended Lobby: Yes
Garage: Yes
Flip Tax: 0.0
|
Sect: Upper East Side
Views: C
Condition: Good
|
|
|
|
|
|
|
21.
|
|
525 Park Avenue - 14C/D (Click address for more details)
|
Listing #: 23010531
|
Type: CONDO
Rooms: 5
Beds: 2
Baths: 2.5
Approx Sq Ft: 2,600
|
Price: $4,000,000
Retax: $2,323
Maint/CC: $4,683
Tax Deduct: 0%
Finance Allowed: 99%
|
Attended Lobby: Yes
Flip Tax: 0.0
|
Sect: Upper East Side
Views: C
Condition: Good
|
|
|
|
|
|
All information regarding a property for sale, rental or financing is from sources deemed reliable but is subject to errors, omissions, changes in price, prior sale or withdrawal without notice. No representation is made as to the accuracy of any description. All measurements and square footages are approximate and all information should be confirmed by customer.
Powered by 




