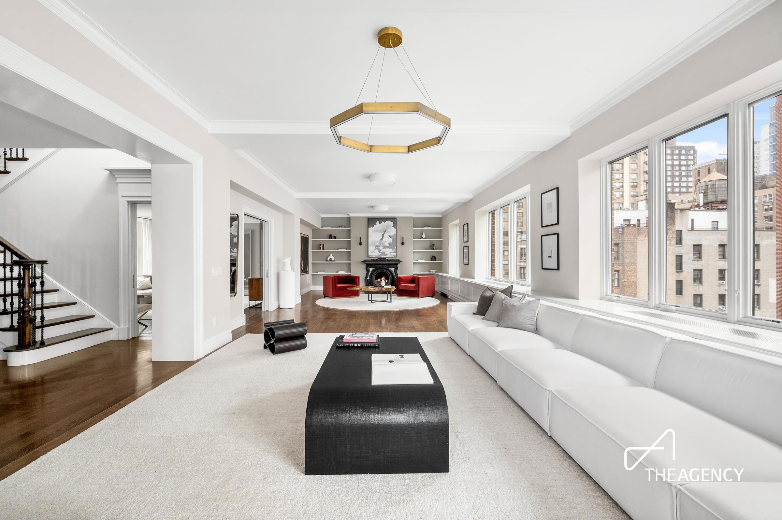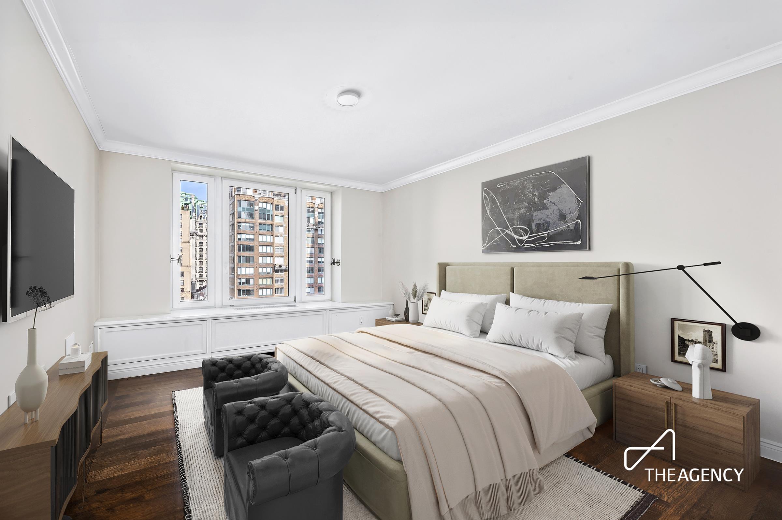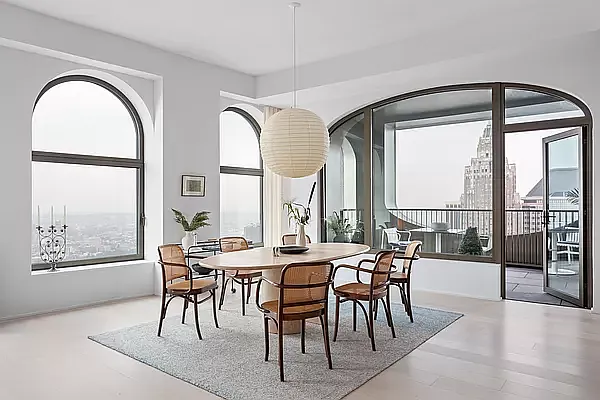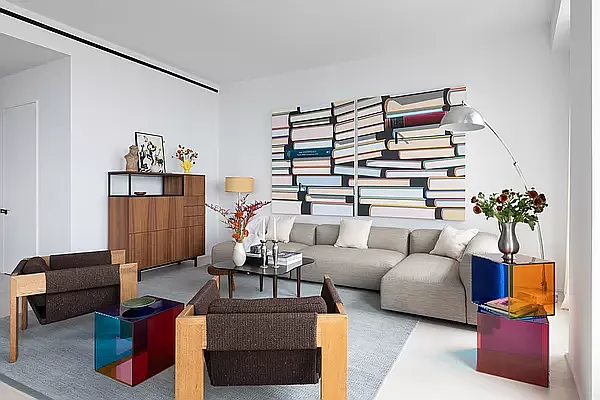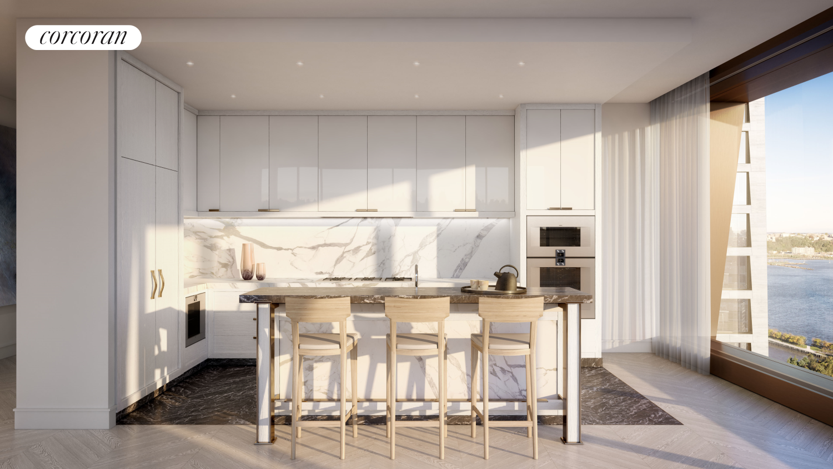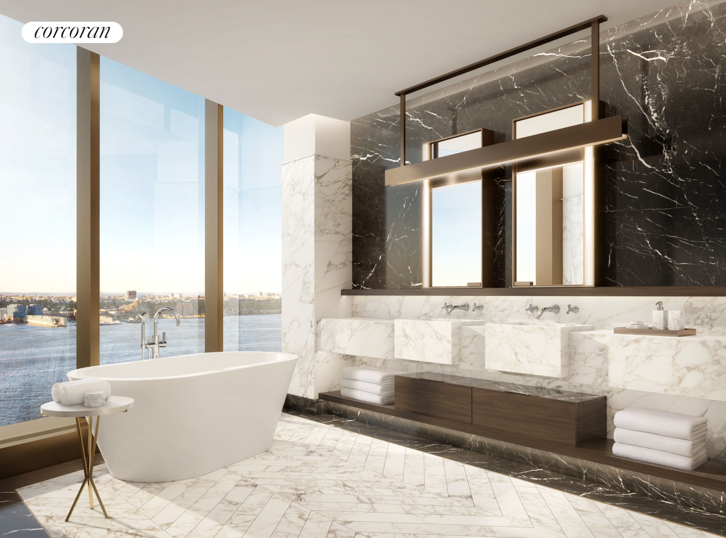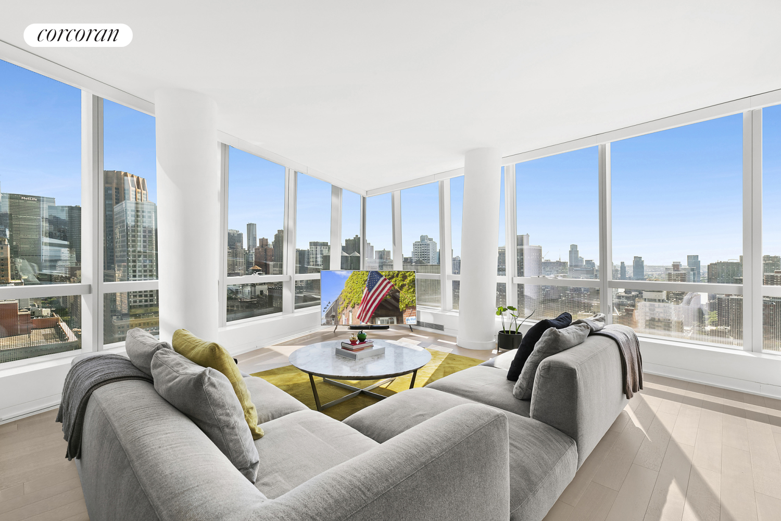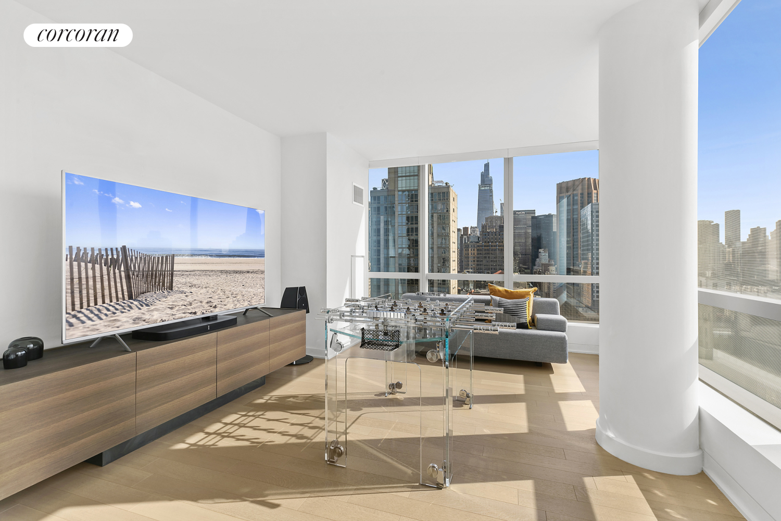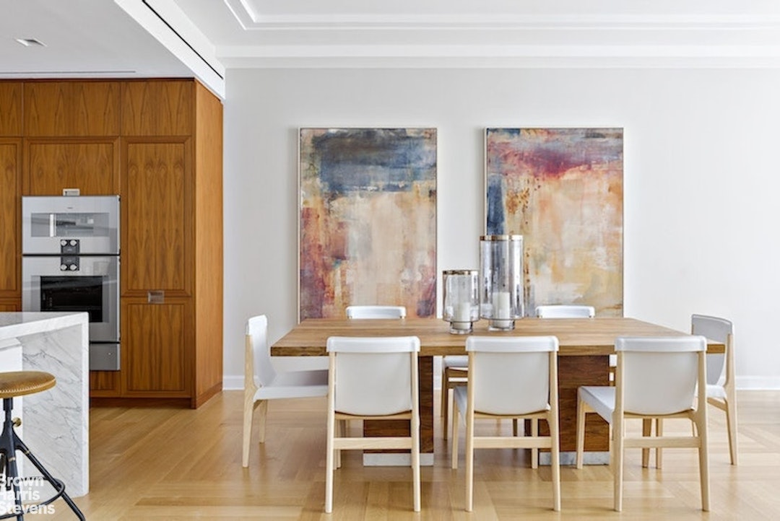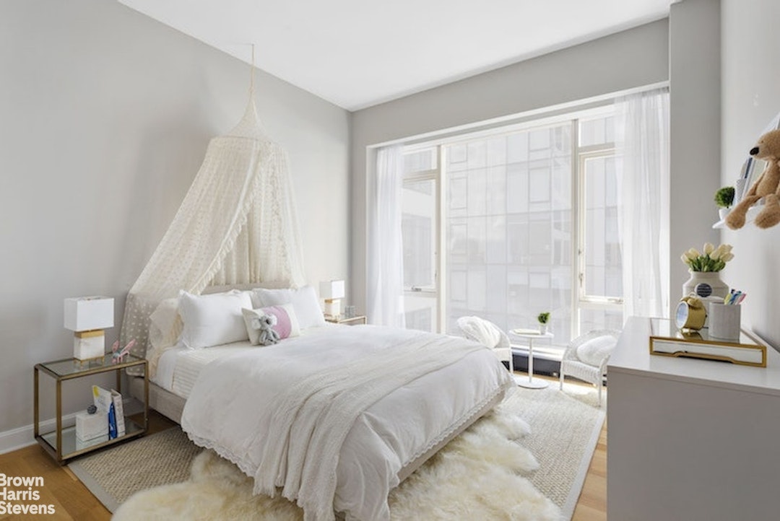|
Sales Report Created: Sunday, August 18, 2024 - Listings Shown: 18
|
Page Still Loading... Please Wait


|
1.
|
|
50 United Nations Plaza - DPH42 (Click address for more details)
|
Listing #: 21291851
|
Type: CONDO
Rooms: 16
Beds: 5
Baths: 7.5
Approx Sq Ft: 9,704
|
Price: $39,950,000
Retax: $24,591
Maint/CC: $22,413
Tax Deduct: 0%
Finance Allowed: 90%
|
Attended Lobby: Yes
Outdoor: Terrace
Garage: Yes
Health Club: Yes
|
Sect: Middle East Side
Views: C,R
Condition: Excellent
|
|
|
|
|
|
|
2.
|
|
111 West 57th Street - 31 (Click address for more details)
|
Listing #: 20375488
|
Type: CONDO
Rooms: 6
Beds: 3
Baths: 3.5
Approx Sq Ft: 4,492
|
Price: $14,000,000
Retax: $6,759
Maint/CC: $8,432
Tax Deduct: 0%
Finance Allowed: 90%
|
Attended Lobby: Yes
Health Club: Yes
|
Sect: Middle West Side
Views: Central Park
Condition: Excellent
|
|
|
|
|
|
|
3.
|
|
45 East 22nd Street - 57THFLOOR (Click address for more details)
|
Listing #: 22850960
|
Type: CONDO
Rooms: 7
Beds: 4
Baths: 5
Approx Sq Ft: 4,658
|
Price: $12,500,000
Retax: $12,739
Maint/CC: $8,130
Tax Deduct: 0%
Finance Allowed: 90%
|
Attended Lobby: Yes
Garage: Yes
Health Club: Fitness Room
|
Nghbd: Flatiron
Views: R
Condition: Excellent
|
|
|
|
|
|
|
4.
|
|
235 West 71st Street - PH (Click address for more details)
|
Listing #: 269685
|
Type: CONDO
Rooms: 8
Beds: 5
Baths: 4.5
Approx Sq Ft: 5,876
|
Price: $8,999,000
Retax: $5,500
Maint/CC: $7,209
Tax Deduct: 0%
Finance Allowed: 90%
|
Attended Lobby: Yes
Outdoor: Roof Garden
|
Sect: Upper West Side
Views: River:Yes
Condition: Excellent
|
|
|
|
|
|
|
5.
|
|
46 Laight Street - MAISONETTE (Click address for more details)
|
Listing #: 22752782
|
Type: CONDO
Rooms: 13
Beds: 5
Baths: 4.5
Approx Sq Ft: 5,202
|
Price: $7,990,000
Retax: $5,155
Maint/CC: $4,452
Tax Deduct: 0%
Finance Allowed: 90%
|
Attended Lobby: No
Outdoor: Balcony
|
Nghbd: Tribeca
Views: C,SL,D
Condition: Excellent
|
|
Open House: 08/18/24 11:00-12:00
|
|
|
|
|
6.
|
|
130 William Street - PH61B (Click address for more details)
|
Listing #: 23010237
|
Type: CONDO
Rooms: 5
Beds: 3
Baths: 3.5
Approx Sq Ft: 2,470
|
Price: $6,950,990
Retax: $4,959
Maint/CC: $2,480
Tax Deduct: 0%
Finance Allowed: 90%
|
Attended Lobby: Yes
|
Nghbd: Financial District
Views: B,C,SL,R
Condition: Excellent
|
|
|
|
|
|
|
7.
|
|
325 West Broadway - 2 (Click address for more details)
|
Listing #: 22881825
|
Type: CONDO
Rooms: 5
Beds: 2
Baths: 2.5
Approx Sq Ft: 2,871
|
Price: $6,450,000
Retax: $4,761
Maint/CC: $5,044
Tax Deduct: 0%
Finance Allowed: 90%
|
Attended Lobby: Yes
Health Club: Yes
|
Nghbd: Soho
Views: C,G,T
Condition: Excellent
|
|
|
|
|
|
|
8.
|
|
500 West 18th Street - EAST_18D (Click address for more details)
|
Listing #: 22593701
|
Type: CONDO
Rooms: 4
Beds: 2
Baths: 2.5
Approx Sq Ft: 1,856
|
Price: $6,055,000
Retax: $3,555
Maint/CC: $3,062
Tax Deduct: 0%
Finance Allowed: 90%
|
Attended Lobby: Yes
Garage: Yes
Health Club: Yes
|
Nghbd: Chelsea
Views: city
Condition: Excellent
|
|
|
|
|
|
|
9.
|
|
18 Gramercy Park S - M1 (Click address for more details)
|
Listing #: 23029930
|
Type: CONDO
Rooms: 7
Beds: 2
Baths: 3.5
Approx Sq Ft: 3,750
|
Price: $5,550,000
Retax: $7,762
Maint/CC: $9,913
Tax Deduct: 0%
Finance Allowed: 90%
|
Attended Lobby: No
|
Nghbd: Gramercy Park
Condition: excellent
|
|
|
|
|
|
|
10.
|
|
2 Cornelia Street - 10041005 (Click address for more details)
|
Listing #: 22733767
|
Type: CONDO
Rooms: 7
Beds: 4
Baths: 3.5
Approx Sq Ft: 2,552
|
Price: $5,500,000
Retax: $5,256
Maint/CC: $3,367
Tax Deduct: 0%
Finance Allowed: 90%
|
Attended Lobby: Yes
Flip Tax: J-51
|
Nghbd: West Village
Views: C,D,PA,R,S,T
Condition: Excellent
|
|
|
|
|
|
|
11.
|
|
400 Park Avenue South - 27C (Click address for more details)
|
Listing #: 22483788
|
Type: CONDO
Rooms: 7
Beds: 3
Baths: 3
Approx Sq Ft: 2,819
|
Price: $5,295,000
Retax: $5,768
Maint/CC: $4,188
Tax Deduct: 0%
Finance Allowed: 90%
|
Attended Lobby: Yes
Health Club: Yes
|
Sect: Middle East Side
Views: B,C,R,S
Condition: Excellent
|
|
|
|
|
|
|
12.
|
|
160 Central Park South - 1001 (Click address for more details)
|
Listing #: 22729894
|
Type: CONDO
Rooms: 10
Beds: 3
Baths: 3
Approx Sq Ft: 2,261
|
Price: $5,000,000
Retax: $2,544
Maint/CC: $10,124
Tax Deduct: 0%
Finance Allowed: 80%
|
Attended Lobby: Yes
Garage: Yes
Health Club: Yes
Flip Tax: .
|
Sect: Middle West Side
Views: R
Condition: Good
|
|
|
|
|
|
|
13.
|
|
25 Central Park West - 10YZ (Click address for more details)
|
Listing #: 22885058
|
Type: CONDO
Rooms: 8
Beds: 3
Baths: 3
Approx Sq Ft: 2,278
|
Price: $4,950,000
Retax: $3,769
Maint/CC: $3,446
Tax Deduct: 0%
Finance Allowed: 90%
|
Attended Lobby: Yes
Outdoor: Terrace
Flip Tax: Six Months of Common Charges: Payable By Buyer.
|
Sect: Upper West Side
Views: P,S
Condition: Excellent
|
|
|
|
|
|
|
14.
|
|
415 Greenwich Street - 2F (Click address for more details)
|
Listing #: 23037070
|
Type: CONDO
Rooms: 5
Beds: 3
Baths: 3.5
Approx Sq Ft: 2,289
|
Price: $4,795,000
Retax: $2,467
Maint/CC: $2,785
Tax Deduct: 0%
Finance Allowed: 90%
|
Attended Lobby: Yes
Garage: Yes
Health Club: Yes
|
Nghbd: Tribeca
Condition: Excellent
|
|
|
|
|
|
|
15.
|
|
1289 Lexington Avenue - 7D (Click address for more details)
|
Listing #: 22483607
|
Type: CONDO
Rooms: 5
Beds: 3
Baths: 3.5
Approx Sq Ft: 2,428
|
Price: $4,650,000
Retax: $3,813
Maint/CC: $3,302
Tax Deduct: 0%
Finance Allowed: 90%
|
Attended Lobby: Yes
Outdoor: Balcony
Health Club: Fitness Room
Flip Tax: None
|
Sect: Upper East Side
Views: C
Condition: Excellent
|
|
|
|
|
|
|
16.
|
|
105 East 29th Street - 3RDFLOOR (Click address for more details)
|
Listing #: 22654799
|
Type: COOP
Rooms: 8
Beds: 3
Baths: 3
Approx Sq Ft: 3,000
|
Price: $4,500,000
Retax: $0
Maint/CC: $6,000
Tax Deduct: 28%
Finance Allowed: 75%
|
Attended Lobby: Yes
Fire Place: 1
Flip Tax: 0.0
|
Nghbd: Flatiron
Views: River:No
Condition: New
|
|
|
|
|
|
|
17.
|
|
302 West 12th Street - PHE (Click address for more details)
|
Listing #: 23115035
|
Type: CONDO
Rooms: 3
Beds: 1
Baths: 1
Approx Sq Ft: 785
|
Price: $4,500,000
Retax: $1,001
Maint/CC: $1,125
Tax Deduct: 0%
Finance Allowed: 90%
|
Attended Lobby: Yes
Outdoor: Terrace
Fire Place: 1
Flip Tax: 2% of purchase price.
|
Nghbd: West Village
Views: River:No
|
|
|
|
|
|
|
18.
|
|
20 East End Avenue - 5C (Click address for more details)
|
Listing #: 23039314
|
Type: CONDO
Rooms: 5
Beds: 2
Baths: 2.5
Approx Sq Ft: 1,914
|
Price: $4,275,000
Retax: $3,779
Maint/CC: $2,974
Tax Deduct: 0%
Finance Allowed: 90%
|
Attended Lobby: Yes
Health Club: Fitness Room
|
Sect: Upper East Side
Views: C,R
Condition: Excellent
|
|
|
|
|
|
All information regarding a property for sale, rental or financing is from sources deemed reliable but is subject to errors, omissions, changes in price, prior sale or withdrawal without notice. No representation is made as to the accuracy of any description. All measurements and square footages are approximate and all information should be confirmed by customer.
Powered by 










