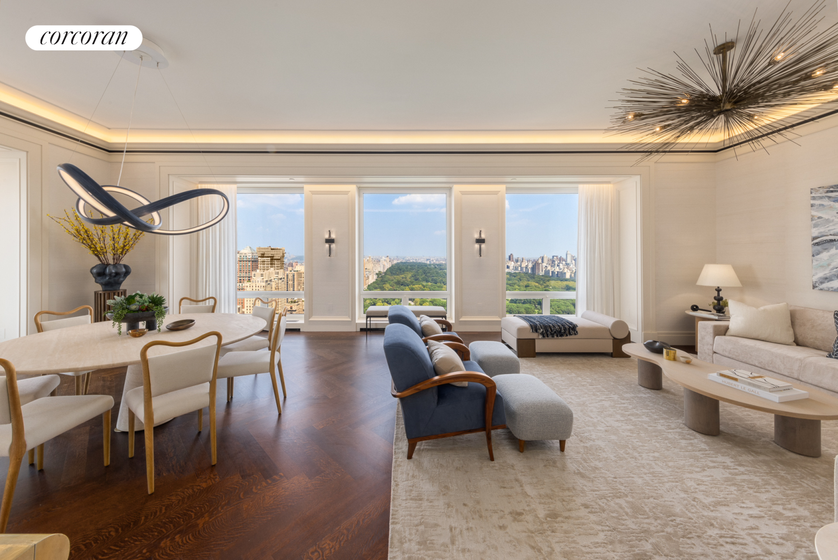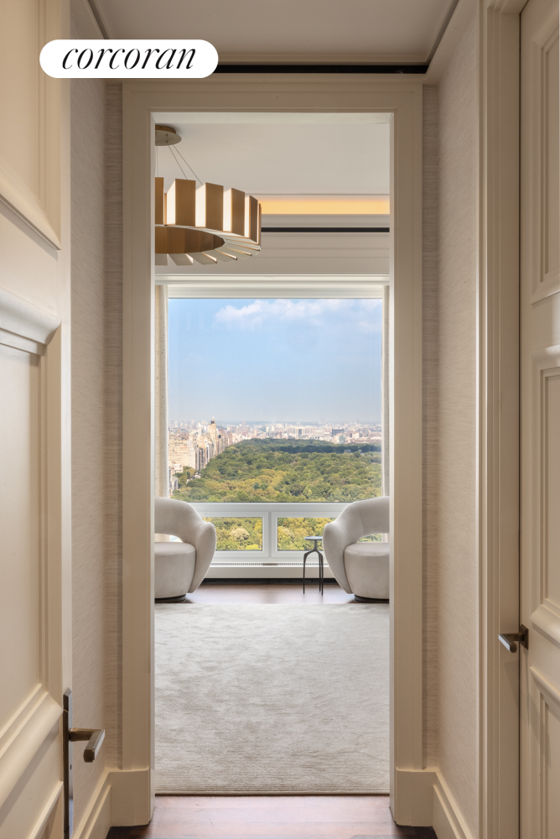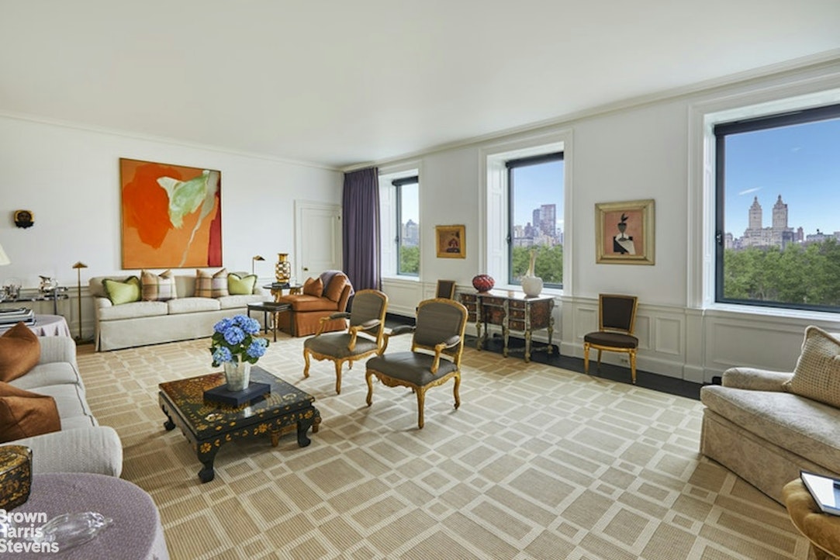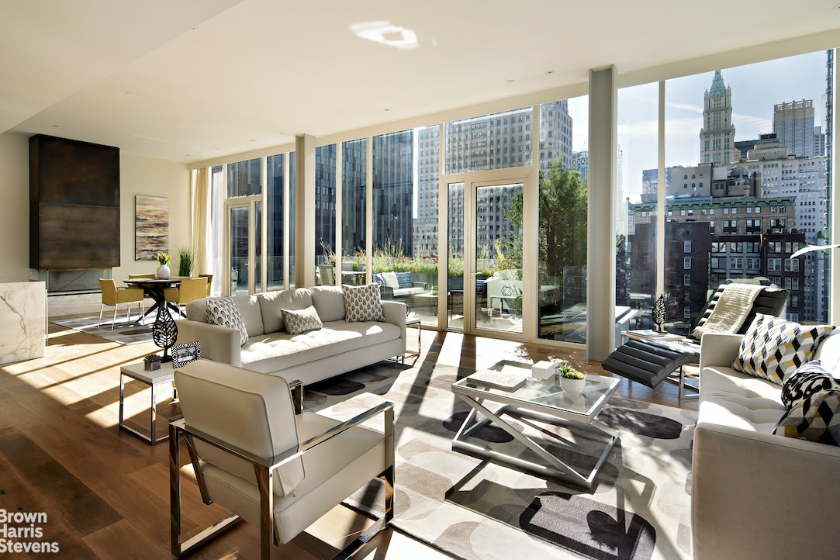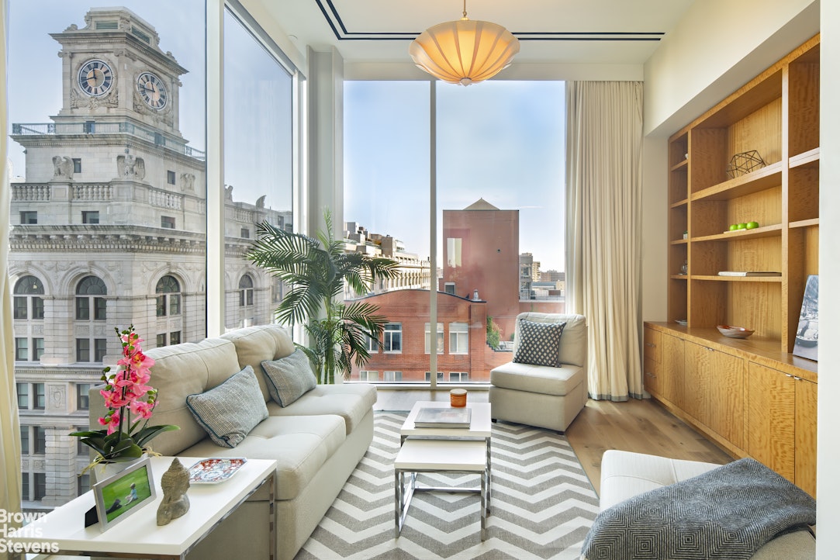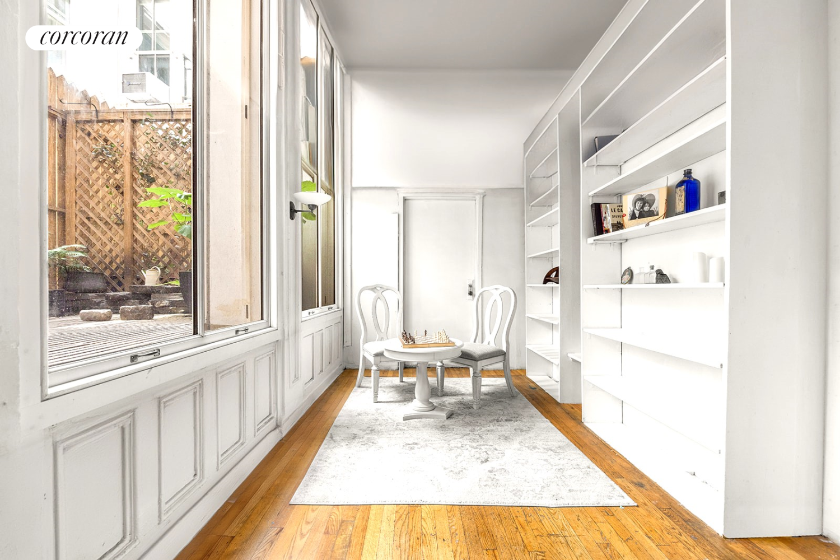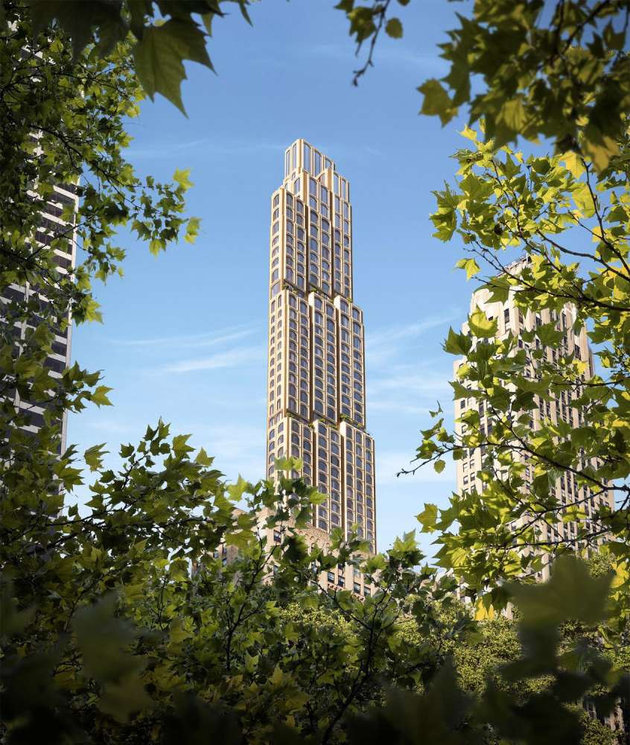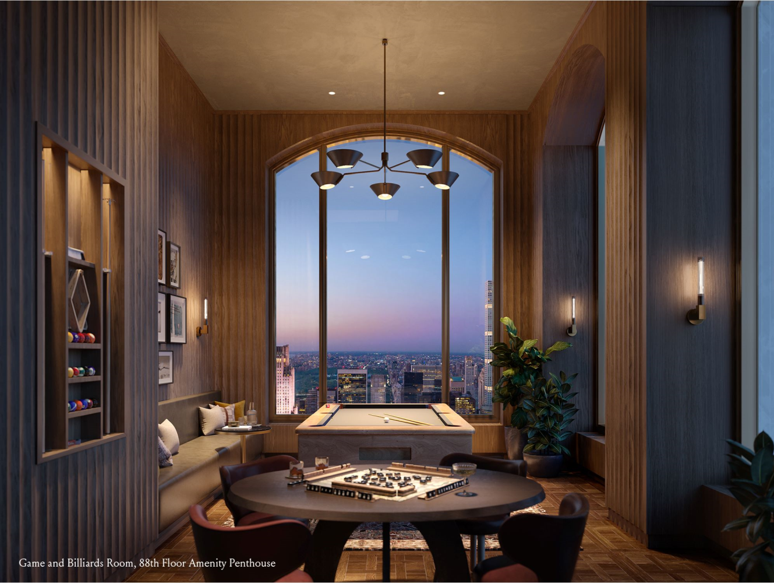|
Sales Report Created: Sunday, September 1, 2024 - Listings Shown: 16
|
Page Still Loading... Please Wait


|
1.
|
|
220 Central Park South - 39A (Click address for more details)
|
Listing #: 18714160
|
Type: CONDO
Rooms: 5
Beds: 3
Baths: 3.5
Approx Sq Ft: 3,114
|
Price: $34,500,000
Retax: $9,234
Maint/CC: $11,532
Tax Deduct: 0%
Finance Allowed: 90%
|
Attended Lobby: Yes
Outdoor: Garden
Garage: Yes
Health Club: Yes
|
Sect: Middle West Side
Views: C,P,R
Condition: Excellent
|
|
|
|
|
|
|
2.
|
|
685 Fifth Avenue - 15A (Click address for more details)
|
Listing #: 21706717
|
Type: CONDO
Rooms: 5
Beds: 3
Baths: 3
Approx Sq Ft: 3,374
|
Price: $22,050,000
Retax: $6,743
Maint/CC: $12,563
Tax Deduct: 0%
Finance Allowed: 90%
|
Attended Lobby: Yes
Outdoor: Terrace
Health Club: Yes
|
Sect: Middle East Side
Views: C,SL,F
Condition: Excellent
|
|
|
|
|
|
|
3.
|
|
944 Fifth Avenue - 8THFLR (Click address for more details)
|
Listing #: 21703237
|
Type: COOP
Rooms: 11
Beds: 4
Baths: 4.5
|
Price: $22,000,000
Retax: $0
Maint/CC: $20,984
Tax Deduct: 30%
Finance Allowed: 33%
|
Attended Lobby: Yes
Health Club: Fitness Room
Flip Tax: 2% purch price-seller
|
Sect: Upper East Side
Condition: Good
|
|
|
|
|
|
|
4.
|
|
35 Hudson Yards - 8801 (Click address for more details)
|
Listing #: 20751949
|
Type: CONDO
Rooms: 10
Beds: 5
Baths: 5.5
Approx Sq Ft: 4,621
|
Price: $15,050,000
Retax: $1,092
Maint/CC: $17,589
Tax Deduct: 0%
Finance Allowed: 90%
|
Attended Lobby: Yes
Health Club: Yes
Flip Tax: None
|
Nghbd: Chelsea
Views: B,C,SL,D,R,S
Condition: Excellent
|
|
|
|
|
|
|
5.
|
|
211 West 84th Street - 12W (Click address for more details)
|
Listing #: 23154172
|
Type: CONDO
Rooms: 8
Beds: 5
Baths: 5.5
Approx Sq Ft: 3,811
|
Price: $12,650,000
Retax: $3,811
Maint/CC: $12,650,000
Tax Deduct: 0%
Finance Allowed: 0%
|
Attended Lobby: Yes
Garage: Yes
Health Club: Fitness Room
|
Sect: Upper West Side
Views: Broadway
Condition: New
|
|
|
|
|
|
|
6.
|
|
500 West 18th Street - WEST_20A (Click address for more details)
|
Listing #: 22989164
|
Type: CONDO
Rooms: 6
Beds: 3
Baths: 3.5
Approx Sq Ft: 2,497
|
Price: $10,300,000
Retax: $4,827
Maint/CC: $4,140
Tax Deduct: 0%
Finance Allowed: 90%
|
Attended Lobby: Yes
Garage: Yes
Health Club: Yes
|
Nghbd: Chelsea
Views: C,R,S
Condition: Excellent
|
|
|
|
|
|
|
7.
|
|
695 First Avenue - PHK (Click address for more details)
|
Listing #: 22754003
|
Type: CONDO
Rooms: 7
Beds: 4
Baths: 4.5
Approx Sq Ft: 3,831
|
Price: $8,995,000
Retax: $6,895
Maint/CC: $5,898
Tax Deduct: 0%
Finance Allowed: 90%
|
Attended Lobby: Yes
Garage: Yes
Flip Tax: None
|
Views: C,R,S
Condition: Excellent
|
|
|
|
|
|
|
8.
|
|
255 East 77th Street - 10A
|
Listing #: 23154171
|
Type: CONDO
Rooms: 7
Beds: 4
Baths: 4.5
Approx Sq Ft: 3,087
|
Price: $8,900,000
Retax: $5,881
Maint/CC: $3,790
Tax Deduct: 0%
Finance Allowed: 90%
|
Attended Lobby: Yes
Outdoor: Terrace
Garage: Yes
Health Club: Fitness Room
|
Sect: Upper East Side
Views: street and 2nd Ave views
Condition: NEW
|
|
|
|
|
|
|
9.
|
|
93 Worth Street - PH3 (Click address for more details)
|
Listing #: 22754596
|
Type: CONDO
Rooms: 6
Beds: 3
Baths: 3.5
Approx Sq Ft: 3,011
|
Price: $6,500,000
Retax: $3,785
Maint/CC: $3,667
Tax Deduct: 0%
Finance Allowed: 80%
|
Attended Lobby: Yes
Outdoor: Terrace
Flip Tax: --NO--
|
Nghbd: Tribeca
Views: C
Condition: Excellent
|
|
|
|
|
|
|
10.
|
|
876 Park Avenue - 7N (Click address for more details)
|
Listing #: 81701
|
Type: COOP
Rooms: 7
Beds: 4
Baths: 3
|
Price: $6,500,000
Retax: $0
Maint/CC: $7,664
Tax Deduct: 38%
Finance Allowed: 30%
|
Attended Lobby: Yes
Health Club: Yes
Flip Tax: 2.0
|
Sect: Upper East Side
Views: River:No
Condition: Excellent
|
|
|
|
|
|
|
11.
|
|
15 Hudson Yards - 77A (Click address for more details)
|
Listing #: 22838804
|
Type: CONDO
Rooms: 6
Beds: 3
Baths: 3.5
Approx Sq Ft: 2,362
|
Price: $5,995,000
Retax: $78
Maint/CC: $7,084
Tax Deduct: 0%
Finance Allowed: 90%
|
Attended Lobby: Yes
Garage: Yes
Health Club: Fitness Room
|
Nghbd: Chelsea
Views: C,PA,R,S
Condition: Excellent
|
|
|
|
|
|
|
12.
|
|
110 Mercer Street - 2W (Click address for more details)
|
Listing #: 23035866
|
Type: COOP
Rooms: 9
Beds: 3
Baths: 2
Approx Sq Ft: 4,000
|
Price: $5,500,000
Retax: $0
Maint/CC: $0
Tax Deduct: 0%
Finance Allowed: 0%
|
Attended Lobby: No
|
Nghbd: Soho
Condition: Fair
|
|
|
|
|
|
|
13.
|
|
27 Great Jones Street - 5E (Click address for more details)
|
Listing #: 138378
|
Type: CONDO
Rooms: 5
Beds: 2
Baths: 3
Approx Sq Ft: 2,210
|
Price: $4,995,000
Retax: $1,342
Maint/CC: $1,314
Tax Deduct: 0%
Finance Allowed: 90%
|
Attended Lobby: Yes
Fire Place: 1
|
Nghbd: Soho
Views: River:No
Condition: Mint
|
|
|
|
|
|
|
14.
|
|
520 Fifth Avenue - 71B (Click address for more details)
|
Listing #: 22969451
|
Type: CONDO
Rooms: 4
Beds: 2
Baths: 2.5
Approx Sq Ft: 1,727
|
Price: $4,975,000
Retax: $2,864
Maint/CC: $3,292
Tax Deduct: 0%
Finance Allowed: 90%
|
Attended Lobby: Yes
Health Club: Fitness Room
|
Sect: Middle West Side
Views: B,C,SL,D,PA,R,F,S
Condition: Excellent
|
|
|
|
|
|
|
15.
|
|
630 Park Avenue - 5B (Click address for more details)
|
Listing #: 346033
|
Type: COOP
Rooms: 5
Beds: 2
Baths: 2
|
Price: $4,950,000
Retax: $0
Maint/CC: $5,219
Tax Deduct: 50%
Finance Allowed: 50%
|
Attended Lobby: Yes
Health Club: Fitness Room
Flip Tax: 3%: Payable By Buyer.
|
Sect: Upper East Side
Views: River:No
Condition: Excellent
|
|
|
|
|
|
|
16.
|
|
200 East 79th Street - 3C (Click address for more details)
|
Listing #: 23039651
|
Type: CONDO
Rooms: 6
Beds: 3
Baths: 3.5
Approx Sq Ft: 2,215
|
Price: $4,650,000
Retax: $3,783
Maint/CC: $3,442
Tax Deduct: 0%
Finance Allowed: 90%
|
Attended Lobby: Yes
Health Club: Yes
|
Sect: Upper East Side
Views: C,G
Condition: Excellent
|
|
|
|
|
|
All information regarding a property for sale, rental or financing is from sources deemed reliable but is subject to errors, omissions, changes in price, prior sale or withdrawal without notice. No representation is made as to the accuracy of any description. All measurements and square footages are approximate and all information should be confirmed by customer.
Powered by 




