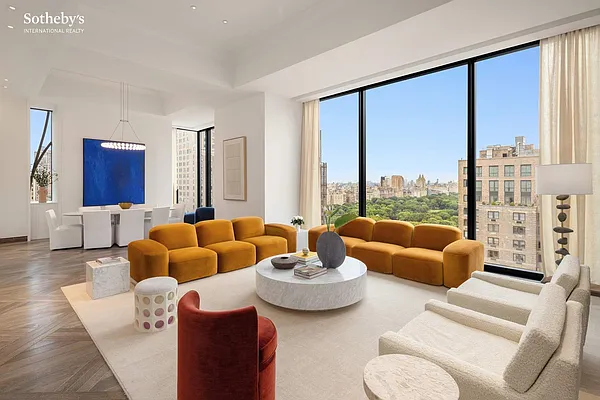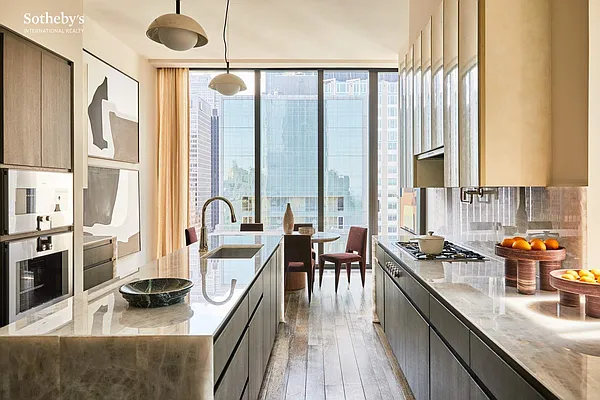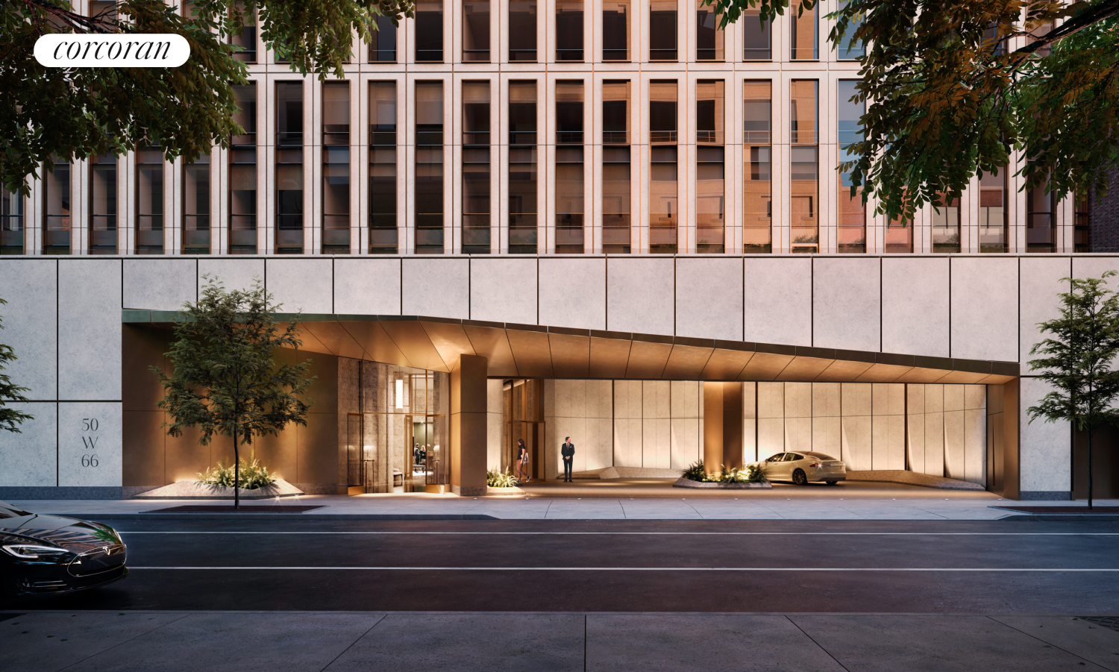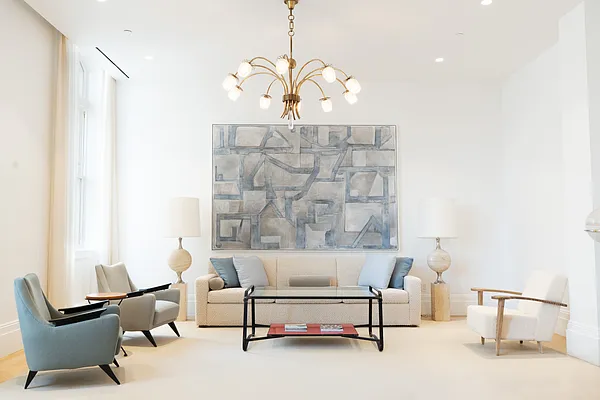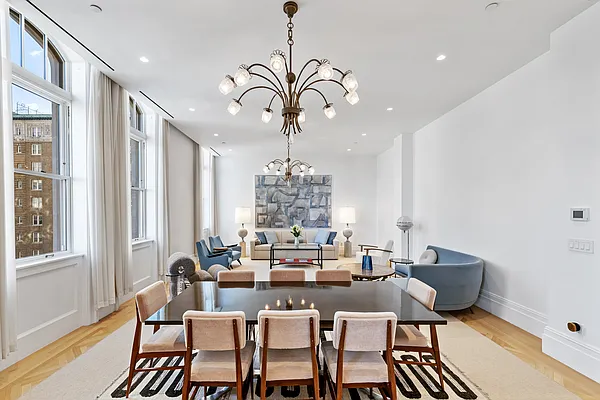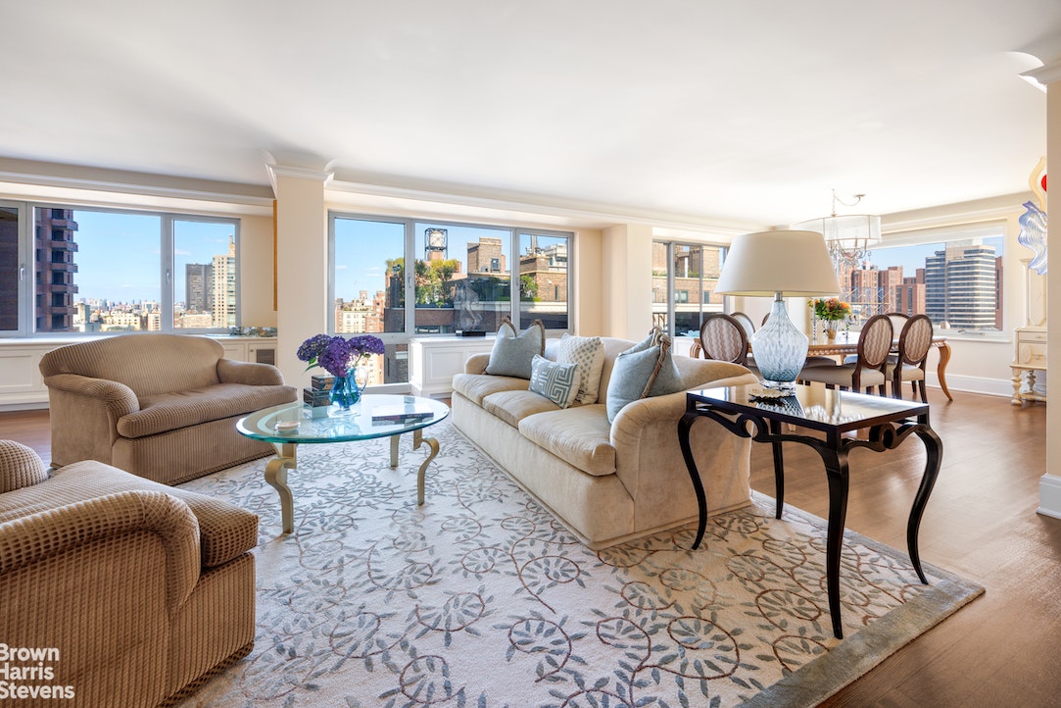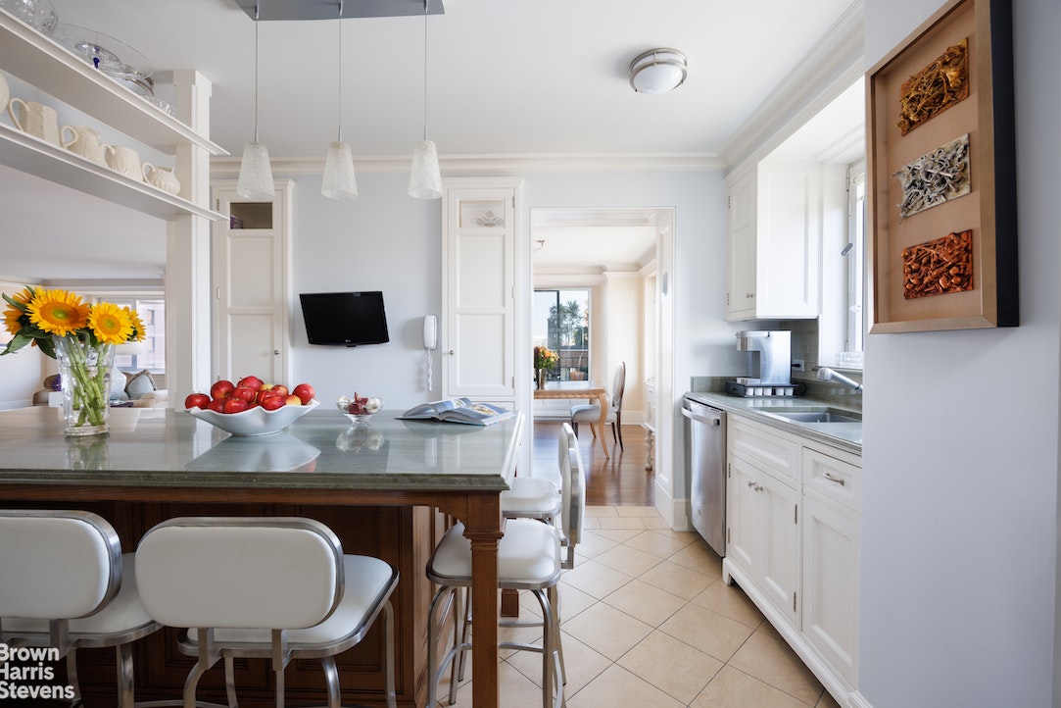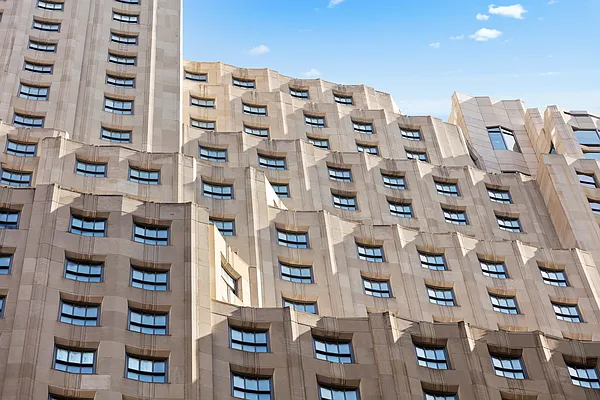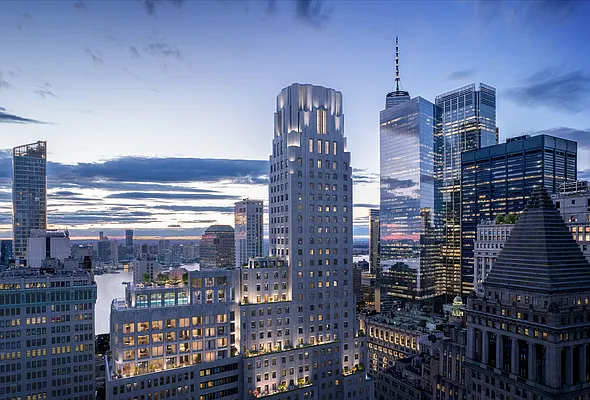|
Sales Report Created: Sunday, September 8, 2024 - Listings Shown: 25
|
Page Still Loading... Please Wait


|
1.
|
|
140 Jane Street - 5N (Click address for more details)
|
Listing #: 23175311
|
Type: CONDO
Rooms: 7
Beds: 4
Baths: 4.5
Approx Sq Ft: 4,590
|
Price: $23,250,000
Retax: $9,768
Maint/CC: $7,814
Tax Deduct: 0%
Finance Allowed: 90%
|
Attended Lobby: Yes
Garage: Yes
|
Nghbd: West Village
Views: Hudson River from Great Room
Condition: Excellent
|
|
|
|
|
|
|
2.
|
|
111 West 57th Street - 27 (Click address for more details)
|
Listing #: 18740484
|
Type: CONDO
Rooms: 6
Beds: 3
Baths: 3.5
Approx Sq Ft: 4,492
|
Price: $13,000,000
Retax: $12,502
Maint/CC: $9,686
Tax Deduct: 0%
Finance Allowed: 90%
|
Attended Lobby: Yes
Outdoor: Garden
Health Club: Yes
|
Sect: Middle West Side
Views: River:No
Condition: Excellent
|
|
|
|
|
|
|
3.
|
|
50 West 66th Street - 10D (Click address for more details)
|
Listing #: 21877863
|
Type: CONDO
Rooms: 11
Beds: 5
Baths: 5.5
Approx Sq Ft: 3,889
|
Price: $11,500,000
Retax: $5,176
Maint/CC: $5,159
Tax Deduct: 0%
Finance Allowed: 90%
|
Attended Lobby: Yes
Health Club: Fitness Room
|
Sect: Upper West Side
Views: C
Condition: Excellent
|
|
|
|
|
|
|
4.
|
|
50 West 66th Street - 9D (Click address for more details)
|
Listing #: 21877856
|
Type: CONDO
Rooms: 11
Beds: 5
Baths: 5.5
Approx Sq Ft: 3,889
|
Price: $11,375,000
Retax: $5,151
Maint/CC: $5,134
Tax Deduct: 0%
Finance Allowed: 90%
|
Attended Lobby: Yes
Health Club: Fitness Room
|
Sect: Upper West Side
Views: C
Condition: Excellent
|
|
|
|
|
|
|
5.
|
|
470 Columbus Avenue - 5 (Click address for more details)
|
Listing #: 21817079
|
Type: CONDO
Rooms: 8
Beds: 4
Baths: 5
Approx Sq Ft: 3,570
|
Price: $10,500,000
Retax: $4,410
Maint/CC: $5,421
Tax Deduct: 0%
Finance Allowed: 90%
|
Attended Lobby: Yes
Health Club: Fitness Room
|
Sect: Upper West Side
Views: River:No
Condition: Excellent
|
|
|
|
|
|
|
6.
|
|
53 West 53rd Street - 36A (Click address for more details)
|
Listing #: 573046
|
Type: CONDO
Rooms: 4
Beds: 2
Baths: 2.5
Approx Sq Ft: 3,020
|
Price: $9,740,000
Retax: $5,279
Maint/CC: $7,195
Tax Deduct: 0%
Finance Allowed: 90%
|
Attended Lobby: Yes
Health Club: Yes
|
Sect: Middle West Side
Views: SL
Condition: Excellent
|
|
|
|
|
|
|
7.
|
|
211 West 84th Street - 6C (Click address for more details)
|
Listing #: 23175262
|
Type: CONDO
Rooms: 8
Beds: 5
Baths: 5.5
Approx Sq Ft: 3,409
|
Price: $9,100,000
Retax: $6,920
Maint/CC: $3,094
Tax Deduct: 0%
Finance Allowed: 0%
|
Attended Lobby: Yes
Garage: Yes
Health Club: Fitness Room
|
Sect: Upper West Side
Views: 84th Street
Condition: New
|
|
|
|
|
|
|
8.
|
|
555 West End Avenue - 6W (Click address for more details)
|
Listing #: 21702625
|
Type: CONDO
Rooms: 6
Beds: 4
Baths: 4.5
Approx Sq Ft: 2,716
|
Price: $8,800,000
Retax: $6,351
Maint/CC: $4,309
Tax Deduct: 0%
Finance Allowed: 90%
|
Attended Lobby: Yes
Health Club: Yes
|
Sect: Upper West Side
Views: C
Condition: Excellent
|
|
|
|
|
|
|
9.
|
|
165 Charles Street - 26 (Click address for more details)
|
Listing #: 176743
|
Type: CONDO
Rooms: 5
Beds: 3
Baths: 3.5
Approx Sq Ft: 2,356
|
Price: $7,450,000
Retax: $3,700
Maint/CC: $6,300
Tax Deduct: 0%
Finance Allowed: 90%
|
Attended Lobby: Yes
Outdoor: Balcony
Health Club: Fitness Room
|
Nghbd: West Village
Views: SL,PA,P,R,S
Condition: Good
|
|
|
|
|
|
|
10.
|
|
255 East 77th Street - 8C (Click address for more details)
|
Listing #: 23175260
|
Type: CONDO
Rooms: 8
Beds: 5
Baths: 5.5
Approx Sq Ft: 3,120
|
Price: $7,350,000
Retax: $5,537
Maint/CC: $3,569
Tax Deduct: 0%
Finance Allowed: 90%
|
Attended Lobby: Yes
Garage: Yes
Health Club: Fitness Room
|
Sect: Upper East Side
Views: 2nd Avenue
Condition: New
|
|
|
|
|
|
|
11.
|
|
895 Park Avenue - 16C (Click address for more details)
|
Listing #: 22968218
|
Type: COOP
Rooms: 11
Beds: 4
Baths: 5
|
Price: $6,995,000
Retax: $0
Maint/CC: $14,463
Tax Deduct: 35%
Finance Allowed: 50%
|
Attended Lobby: Yes
Outdoor: Terrace
Health Club: Fitness Room
Flip Tax: 2%: Payable By Seller.
|
Sect: Upper East Side
Views: River:No
|
|
|
|
|
|
|
12.
|
|
30 Park Place - 59A (Click address for more details)
|
Listing #: 22574310
|
Type: CONDO
Rooms: 7
Beds: 4
Baths: 4.5
Approx Sq Ft: 2,811
|
Price: $6,500,000
Retax: $6,183
Maint/CC: $6,927
Tax Deduct: 0%
Finance Allowed: 90%
|
Attended Lobby: Yes
Garage: Yes
Health Club: Yes
|
Nghbd: Tribeca
Views: River:Yes
Condition: Excellent
|
|
|
|
|
|
|
13.
|
|
420 West Broadway - 4W (Click address for more details)
|
Listing #: 127502
|
Type: COOP
Rooms: 7
Beds: 3
Baths: 3
Approx Sq Ft: 3,228
|
Price: $6,250,000
Retax: $0
Maint/CC: $8,618
Tax Deduct: 0%
Finance Allowed: 80%
|
Attended Lobby: Yes
|
Nghbd: Soho
Views: River:No
Condition: Excellent
|
|
|
|
|
|
|
14.
|
|
215 East 19th Street - 10E (Click address for more details)
|
Listing #: 23015360
|
Type: CONDO
Rooms: 7
Beds: 3
Baths: 4
Approx Sq Ft: 2,519
|
Price: $5,995,000
Retax: $3,791
Maint/CC: $4,204
Tax Deduct: 0%
Finance Allowed: 90%
|
Attended Lobby: Yes
Outdoor: Garden
Garage: Yes
Health Club: Fitness Room
|
Nghbd: Gramercy Park
Views: River:No
|
|
|
|
|
|
|
15.
|
|
200 East 95th Street - 14B (Click address for more details)
|
Listing #: 22073493
|
Type: CONDO
Rooms: 6
Beds: 4
Baths: 5
Approx Sq Ft: 2,735
|
Price: $5,700,000
Retax: $345
Maint/CC: $3,393
Tax Deduct: 0%
Finance Allowed: 90%
|
Attended Lobby: Yes
Outdoor: Garden
Health Club: Fitness Room
|
Sect: Upper East Side
Views: River:No
Condition: New
|
|
|
|
|
|
|
16.
|
|
21 East 12th Street - 17B (Click address for more details)
|
Listing #: 23034518
|
Type: CONDO
Rooms: 4
Beds: 2
Baths: 2.5
Approx Sq Ft: 1,629
|
Price: $5,250,000
Retax: $2,458
Maint/CC: $2,777
Tax Deduct: 0%
Finance Allowed: 90%
|
Attended Lobby: Yes
Outdoor: Garden
Garage: Yes
Health Club: Fitness Room
|
Nghbd: Greenwich Village
Views: River:No
|
|
|
|
|
|
|
17.
|
|
500 West 18th Street - WEST_12B (Click address for more details)
|
Listing #: 22733066
|
Type: CONDO
Rooms: 4
Beds: 2
Baths: 2.5
Approx Sq Ft: 1,429
|
Price: $5,060,000
Retax: $2,672
Maint/CC: $2,291
Tax Deduct: 0%
Finance Allowed: 90%
|
Attended Lobby: Yes
Garage: Yes
Health Club: Yes
|
Nghbd: Chelsea
Views: R
Condition: Excellent
|
|
|
|
|
|
|
18.
|
|
520 Fifth Avenue - 69B (Click address for more details)
|
Listing #: 23038074
|
Type: CONDO
Rooms: 4
Beds: 2
Baths: 2.5
Approx Sq Ft: 1,727
|
Price: $4,925,000
Retax: $2,864
Maint/CC: $3,292
Tax Deduct: 0%
Finance Allowed: 90%
|
Attended Lobby: Yes
Health Club: Fitness Room
|
Sect: Middle West Side
Views: C
Condition: Excellent
|
|
|
|
|
|
|
19.
|
|
430 East 58th Street - 45B (Click address for more details)
|
Listing #: 22181900
|
Type: CONDO
Rooms: 5
Beds: 2
Baths: 2.5
Approx Sq Ft: 1,485
|
Price: $4,750,000
Retax: $2,392
Maint/CC: $2,291
Tax Deduct: 0%
Finance Allowed: 90%
|
Attended Lobby: Yes
Health Club: Fitness Room
|
Sect: Upper East Side
Views: B,C,D,PA,R,S
Condition: Excellent
|
|
|
|
|
|
|
20.
|
|
35 Mercer Street - 3E (Click address for more details)
|
Listing #: 23174544
|
Type: COOP
Rooms: 5
Beds: 3
Baths: 2
|
Price: $4,750,000
Retax: $0
Maint/CC: $750
Tax Deduct: 0%
Finance Allowed: 90%
|
Attended Lobby: Yes
|
Nghbd: Central Village
Views: River:No
|
|
|
|
|
|
|
21.
|
|
50 East 89th Street - 21CD (Click address for more details)
|
Listing #: 22656903
|
Type: COOP
Rooms: 8
Beds: 4
Baths: 4
|
Price: $4,495,000
Retax: $0
Maint/CC: $8,079
Tax Deduct: 51%
Finance Allowed: 70%
|
Attended Lobby: Yes
Outdoor: Balcony
Garage: Yes
Health Club: Yes
Flip Tax: None.
|
Sect: Upper East Side
Views: C,S
Condition: Excellent
|
|
|
|
|
|
|
22.
|
|
1 Central Park South - 510 (Click address for more details)
|
Listing #: 22653760
|
Type: CONDO
Rooms: 4
Beds: 2
Baths: 2
Approx Sq Ft: 1,192
|
Price: $4,400,000
Retax: $2,810
Maint/CC: $2,418
Tax Deduct: 0%
Finance Allowed: 90%
|
Attended Lobby: Yes
Outdoor: Terrace
Garage: Yes
Health Club: Fitness Room
|
Sect: Middle East Side
Views: River:No
Condition: Excellent
|
|
|
|
|
|
|
23.
|
|
200 East 66th Street - A906/7 (Click address for more details)
|
Listing #: 23175353
|
Type: CONDO
Rooms: 9
Beds: 4
Baths: 3.5
Approx Sq Ft: 2,225
|
Price: $4,295,000
Retax: $3,109
Maint/CC: $2,659
Tax Deduct: 0%
Finance Allowed: 90%
|
Attended Lobby: Yes
Outdoor: Balcony
Garage: Yes
Health Club: Yes
|
Sect: Upper East Side
Condition: Newly renovated
|
|
|
|
|
|
|
24.
|
|
1 Wall Street - 703 (Click address for more details)
|
Listing #: 21444243
|
Type: CONDO
Rooms: 4
Beds: 2
Baths: 2.5
Approx Sq Ft: 1,866
|
Price: $4,280,000
Retax: $4,917
Maint/CC: $3,813
Tax Deduct: 0%
Finance Allowed: 90%
|
Attended Lobby: Yes
|
Nghbd: Lower Manhattan
Views: River:No
Condition: Excellent
|
|
|
|
|
|
|
25.
|
|
310 East 86th Street - 11B (Click address for more details)
|
Listing #: 22509159
|
Type: CONDO
Rooms: 5
Beds: 3
Baths: 3
Approx Sq Ft: 1,952
|
Price: $4,250,000
Retax: $2,954
Maint/CC: $1,739
Tax Deduct: 0%
Finance Allowed: 90%
|
Attended Lobby: Yes
Outdoor: Balcony
Health Club: Fitness Room
|
Sect: Upper East Side
Views: River:No
Condition: New
|
|
|
|
|
|
All information regarding a property for sale, rental or financing is from sources deemed reliable but is subject to errors, omissions, changes in price, prior sale or withdrawal without notice. No representation is made as to the accuracy of any description. All measurements and square footages are approximate and all information should be confirmed by customer.
Powered by 






