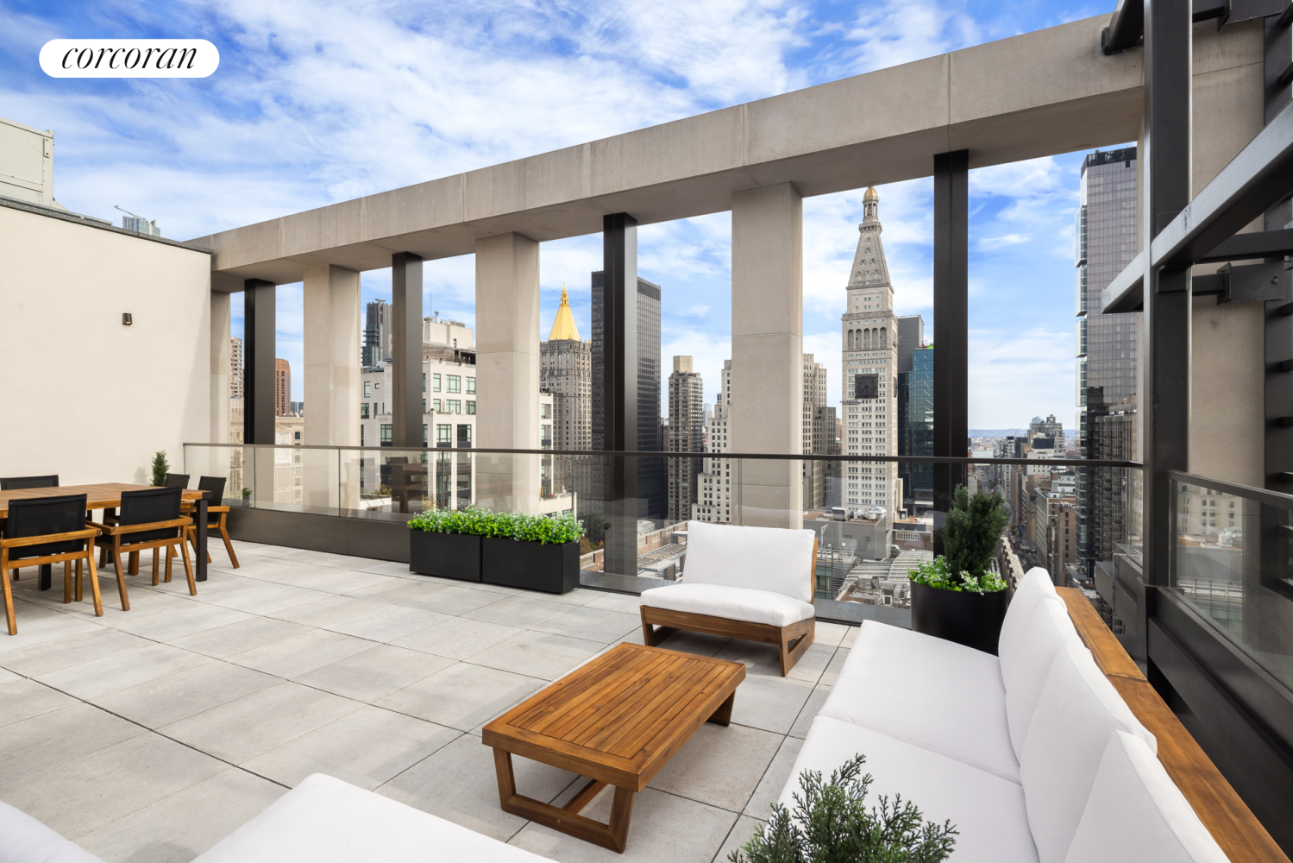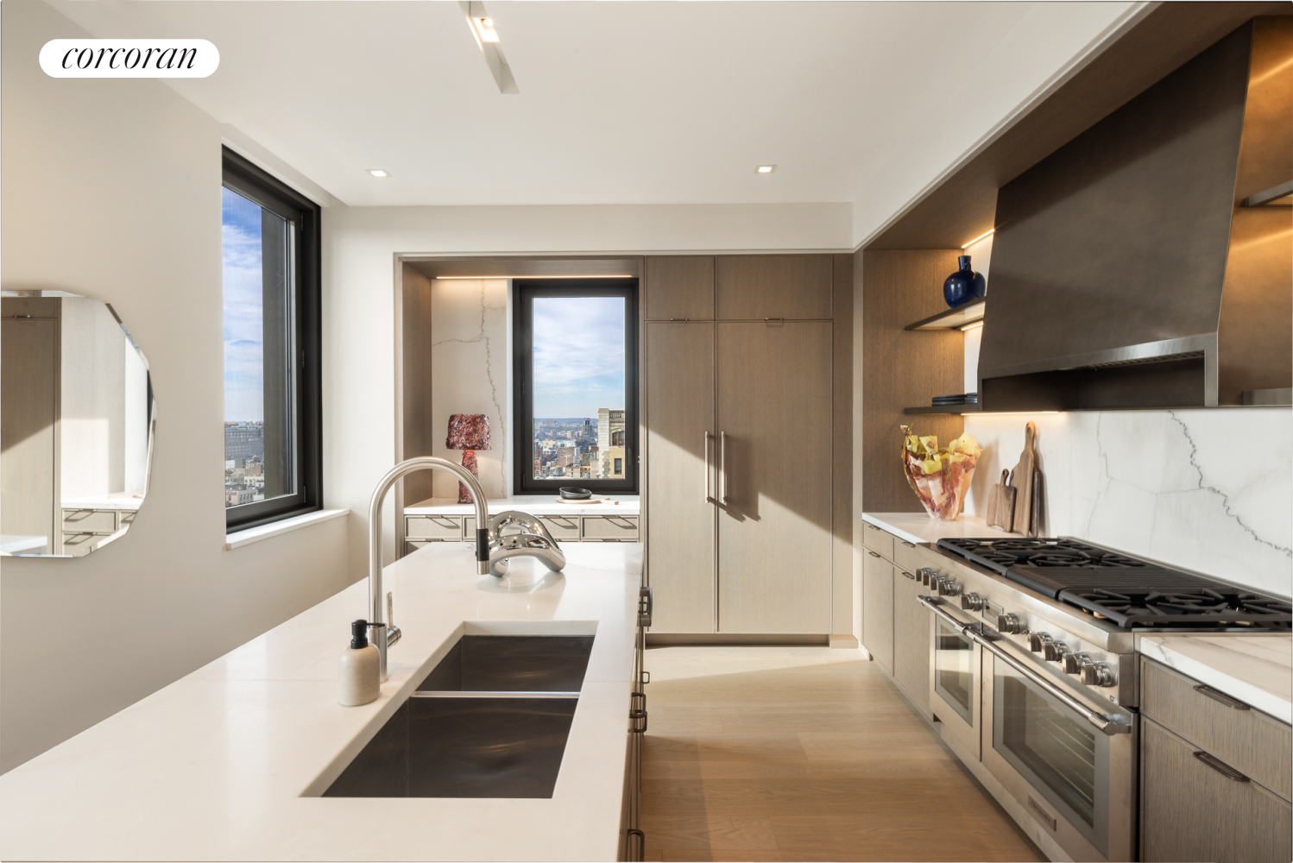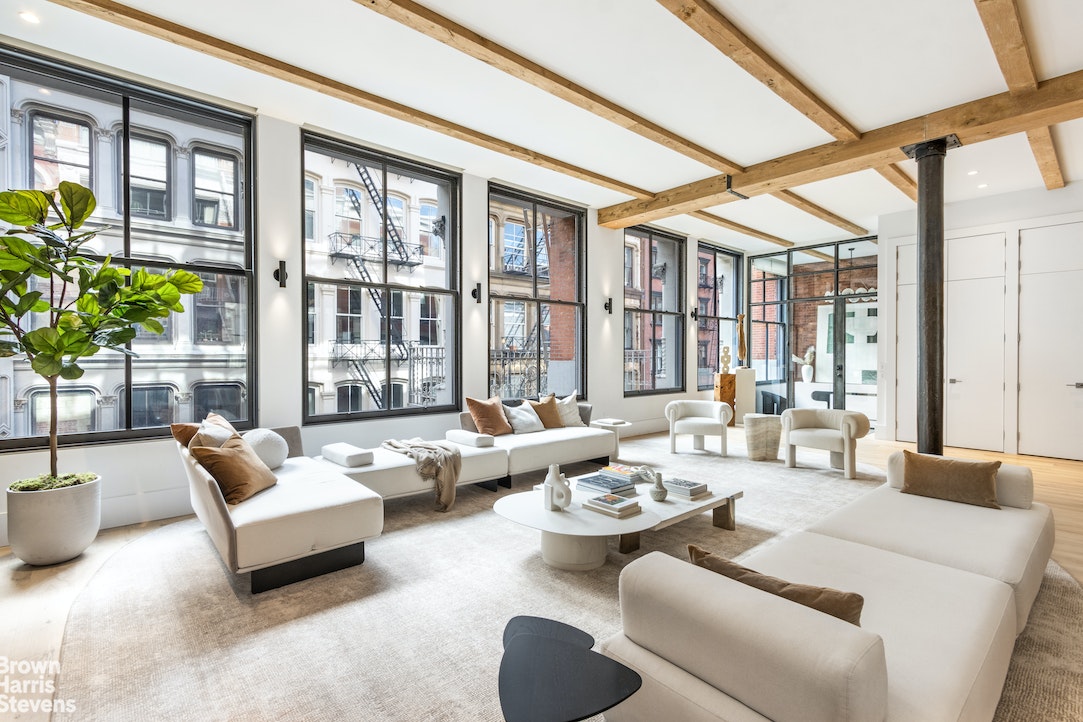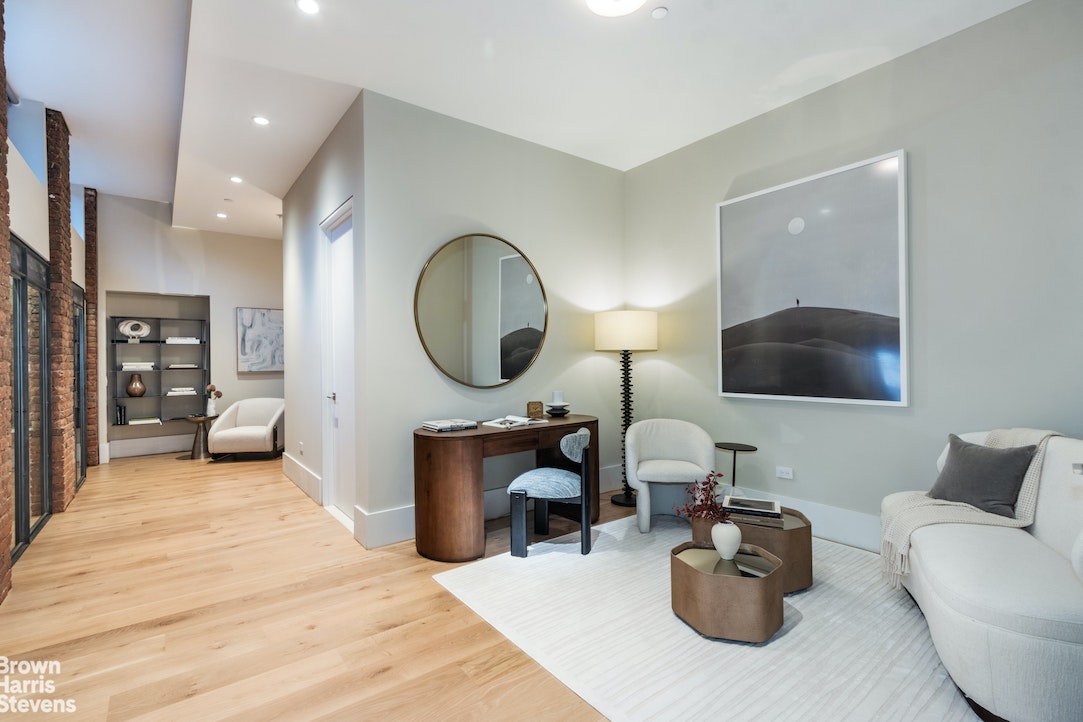|
Sales Report Created: Monday, September 16, 2024 - Listings Shown: 19
|
Page Still Loading... Please Wait


|
1.
|
|
170 East End Avenue - PH2B (Click address for more details)
|
Listing #: 22850982
|
Type: CONDO
Rooms: 9
Beds: 5
Baths: 6.5
Approx Sq Ft: 4,917
|
Price: $16,995,000
Retax: $8,477
Maint/CC: $10,133
Tax Deduct: 0%
Finance Allowed: 90%
|
Attended Lobby: Yes
Outdoor: Balcony
Garage: Yes
Fire Place: 2
Health Club: Yes
|
Sect: Upper East Side
Views: C,R
Condition: Excellent
|
|
|
|
|
|
|
2.
|
|
140 Jane Street - 7S (Click address for more details)
|
Listing #: 23176215
|
Type: CONDO
Rooms: 6
Beds: 3
Baths: 3.5
Approx Sq Ft: 3,281
|
Price: $15,000,000
Retax: $7,149
Maint/CC: $5,718
Tax Deduct: 0%
Finance Allowed: 90%
|
Attended Lobby: Yes
Outdoor: Balcony
Garage: Yes
|
Nghbd: West Village
Views: R
Condition: Excellent
|
|
|
|
|
|
|
3.
|
|
140 Jane Street - 5S (Click address for more details)
|
Listing #: 23175938
|
Type: CONDO
Rooms: 6
Beds: 3
Baths: 3.5
Approx Sq Ft: 3,294
|
Price: $14,500,000
Retax: $7,107
Maint/CC: $5,685
Tax Deduct: 0%
Finance Allowed: 90%
|
Attended Lobby: Yes
Outdoor: Balcony
Garage: Yes
|
Nghbd: West Village
Views: R
Condition: Excellent
|
|
|
|
|
|
|
4.
|
|
39 West 23rd Street - PENTHOUSE (Click address for more details)
|
Listing #: 22587024
|
Type: CONDO
Rooms: 8
Beds: 3
Baths: 3.5
Approx Sq Ft: 3,228
|
Price: $12,950,000
Retax: $5,714
Maint/CC: $5,842
Tax Deduct: 0%
Finance Allowed: 90%
|
Attended Lobby: Yes
Outdoor: Roof Garden
Garage: Yes
Health Club: Fitness Room
|
Nghbd: Flatiron
Views: C,R,S
Condition: Excellent
|
|
|
|
|
|
|
5.
|
|
39 Lispenard Street - 3RDFLOOR (Click address for more details)
|
Listing #: 19977612
|
Type: CONDO
Rooms: 9
Beds: 5
Baths: 5
Approx Sq Ft: 5,276
|
Price: $11,500,000
Retax: $6,958
Maint/CC: $1,832
Tax Deduct: 0%
Finance Allowed: 90%
|
Attended Lobby: No
|
Nghbd: Tribeca
Views: C
Condition: Excellent
|
|
|
|
|
|
|
6.
|
|
210 Central Park South - 23CD (Click address for more details)
|
Listing #: 22884225
|
Type: COOP
Rooms: 8
Beds: 2
Baths: 2.5
Approx Sq Ft: 2,250
|
Price: $6,850,000
Retax: $0
Maint/CC: $6,791
Tax Deduct: 35%
Finance Allowed: 75%
|
Attended Lobby: Yes
Outdoor: Balcony
Garage: Yes
Fire Place: 2
Flip Tax: : Payable By Buyer.
|
Sect: Middle West Side
Views: C,SL,PA,P,F,S
Condition: Excellent
|
|
|
|
|
|
|
7.
|
|
251 West 91st Street - 16C (Click address for more details)
|
Listing #: 20851015
|
Type: CONDO
Rooms: 5
Beds: 3
Baths: 3.5
Approx Sq Ft: 2,467
|
Price: $6,375,000
Retax: $4,769
Maint/CC: $2,558
Tax Deduct: 0%
Finance Allowed: 90%
|
Attended Lobby: Yes
Health Club: Fitness Room
|
Sect: Upper West Side
Views: SL,D,R
Condition: Excellent
|
|
|
|
|
|
|
8.
|
|
555 West 22nd Street - 18BW (Click address for more details)
|
Listing #: 23033010
|
Type: CONDO
Rooms: 4
Beds: 2
Baths: 3
Approx Sq Ft: 1,599
|
Price: $5,800,000
Retax: $3,734
Maint/CC: $2,831
Tax Deduct: 0%
Finance Allowed: 90%
|
Attended Lobby: Yes
Garage: Yes
Health Club: Fitness Room
Flip Tax: -
|
Nghbd: Chelsea
Views: River:Yes
|
|
|
|
|
|
|
9.
|
|
10 Madison Square West - 20A (Click address for more details)
|
Listing #: 23038524
|
Type: CONDO
Rooms: 4
Beds: 2
Baths: 2.5
Approx Sq Ft: 1,927
|
Price: $5,750,000
Retax: $3,412
Maint/CC: $3,160
Tax Deduct: 0%
Finance Allowed: 90%
|
Attended Lobby: Yes
Health Club: Yes
|
Nghbd: Flatiron
Views: C
Condition: Excellent
|
|
|
|
|
|
|
10.
|
|
211 West 84th Street - 7B (Click address for more details)
|
Listing #: 23176650
|
Type: CONDO
Rooms: 6
Beds: 3
Baths: 3.5
Approx Sq Ft: 2,292
|
Price: $5,750,000
Retax: $4,654
Maint/CC: $2,081
Tax Deduct: 0%
Finance Allowed: 0%
|
Attended Lobby: Yes
Garage: Yes
Health Club: Fitness Room
|
Sect: Upper West Side
Views: 84th Street
Condition: New
|
|
|
|
|
|
|
11.
|
|
305 East 61st Street - PH2 (Click address for more details)
|
Listing #: 23175777
|
Type: CONDO
Rooms: 6
Beds: 3
Baths: 3
Approx Sq Ft: 2,079
|
Price: $5,175,000
Retax: $2,354
Maint/CC: $4,013
Tax Deduct: 0%
Finance Allowed: 90%
|
Attended Lobby: Yes
Outdoor: Balcony
|
Sect: Upper East Side
Views: B,C,SL,D,R,S
Condition: Excellent
|
|
|
|
|
|
|
12.
|
|
520 Fifth Avenue - 72B (Click address for more details)
|
Listing #: 23175522
|
Type: CONDO
Rooms: 4
Beds: 2
Baths: 2.5
Approx Sq Ft: 1,727
|
Price: $5,000,000
Retax: $2,864
Maint/CC: $3,292
Tax Deduct: 0%
Finance Allowed: 90%
|
Attended Lobby: Yes
Health Club: Fitness Room
|
Sect: Middle West Side
Views: C
Condition: Excellent
|
|
|
|
|
|
|
13.
|
|
255 East 77th Street - 14A (Click address for more details)
|
Listing #: 23176649
|
Type: CONDO
Rooms: 6
Beds: 3
Baths: 3.5
Approx Sq Ft: 2,116
|
Price: $5,000,000
Retax: $3,755
Maint/CC: $2,420
Tax Deduct: 0%
Finance Allowed: 90%
|
Attended Lobby: Yes
Garage: Yes
Health Club: Fitness Room
|
Sect: Upper East Side
Views: 2nd Avenue
Condition: New
|
|
|
|
|
|
|
14.
|
|
784 Park Avenue - 12C (Click address for more details)
|
Listing #: 22551934
|
Type: COOP
Rooms: 6
Beds: 3
Baths: 4
Approx Sq Ft: 2,500
|
Price: $4,995,000
Retax: $0
Maint/CC: $7,092
Tax Deduct: 45%
Finance Allowed: 40%
|
Attended Lobby: Yes
Health Club: Fitness Room
Flip Tax: 2%: Payable By Buyer.
|
Sect: Upper East Side
Views: River:No
Condition: Good
|
|
|
|
|
|
|
15.
|
|
785 PARK AVENUE - 19B (Click address for more details)
|
Listing #: 23030518
|
Type: COOP
Rooms: 6
Beds: 3
Baths: 3.5
|
Price: $4,500,000
Retax: $0
Maint/CC: $7,118
Tax Deduct: 37%
Finance Allowed: 50%
|
Attended Lobby: Yes
Outdoor: Terrace
Health Club: Fitness Room
Flip Tax: 2%: Payable By Seller.
|
Sect: Upper East Side
Views: C,SL,D,PA
Condition: Excellent
|
|
|
|
|
|
|
16.
|
|
81 Walker Street - 2 (Click address for more details)
|
Listing #: 174197
|
Type: CONDO
Rooms: 6
Beds: 3
Baths: 2.5
Approx Sq Ft: 2,600
|
Price: $4,498,000
Retax: $1,827
Maint/CC: $1,500
Tax Deduct: 0%
Finance Allowed: 90%
|
Attended Lobby: No
|
Nghbd: Tribeca
Views: C
Condition: Excellent
|
|
|
|
|
|
|
17.
|
|
100 Claremont Avenue - 33A (Click address for more details)
|
Listing #: 21704918
|
Type: CONDO
Rooms: 7
Beds: 3
Baths: 2.5
Approx Sq Ft: 1,710
|
Price: $4,450,000
Retax: $2,578
Maint/CC: $2,378
Tax Deduct: 0%
Finance Allowed: 90%
|
Attended Lobby: Yes
Outdoor: Terrace
Garage: Yes
Health Club: Fitness Room
|
Nghbd: Morningside Heights
Views: C,G,P,R,S
Condition: Excellent
|
|
|
|
|
|
|
18.
|
|
25 Sutton Place - 4THFLOOR (Click address for more details)
|
Listing #: 22987095
|
Type: COOP
Rooms: 9
Beds: 4
Baths: 5
|
Price: $4,250,000
Retax: $0
Maint/CC: $12,144
Tax Deduct: 25%
Finance Allowed: 50%
|
Attended Lobby: Yes
Flip Tax: 3% flip to Buyer
|
Sect: Middle East Side
Views: River:No
|
|
|
|
|
|
|
19.
|
|
50 West 66th Street - 7G (Click address for more details)
|
Listing #: 21877845
|
Type: CONDO
Rooms: 5
Beds: 2
Baths: 2.5
Approx Sq Ft: 1,665
|
Price: $4,250,000
Retax: $2,184
Maint/CC: $2,177
Tax Deduct: 0%
Finance Allowed: 90%
|
Attended Lobby: Yes
Health Club: Fitness Room
|
Sect: Upper West Side
Views: C
Condition: Excellent
|
|
|
|
|
|
All information regarding a property for sale, rental or financing is from sources deemed reliable but is subject to errors, omissions, changes in price, prior sale or withdrawal without notice. No representation is made as to the accuracy of any description. All measurements and square footages are approximate and all information should be confirmed by customer.
Powered by 










































