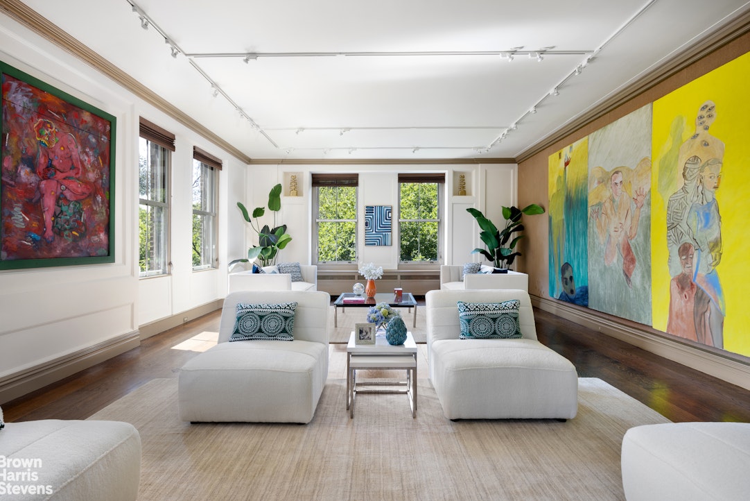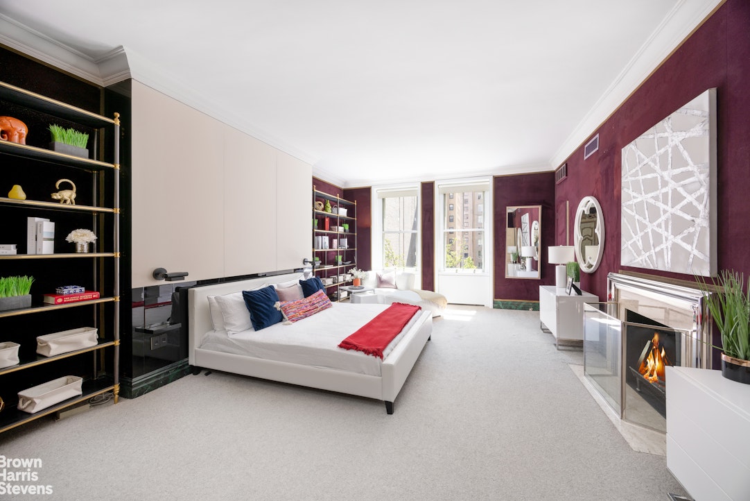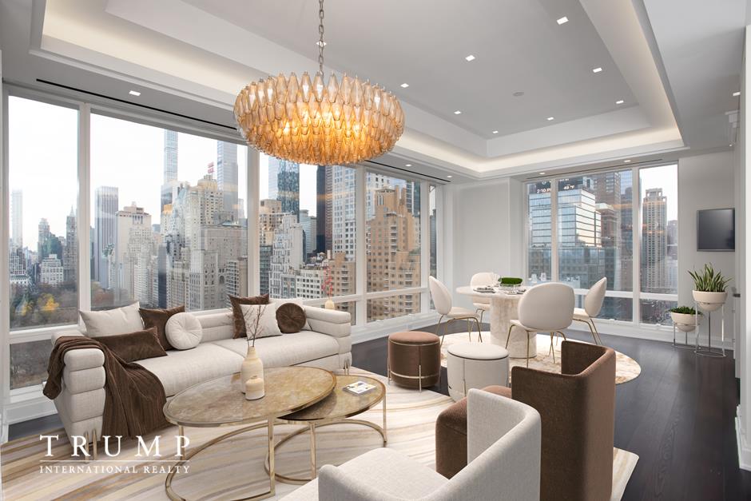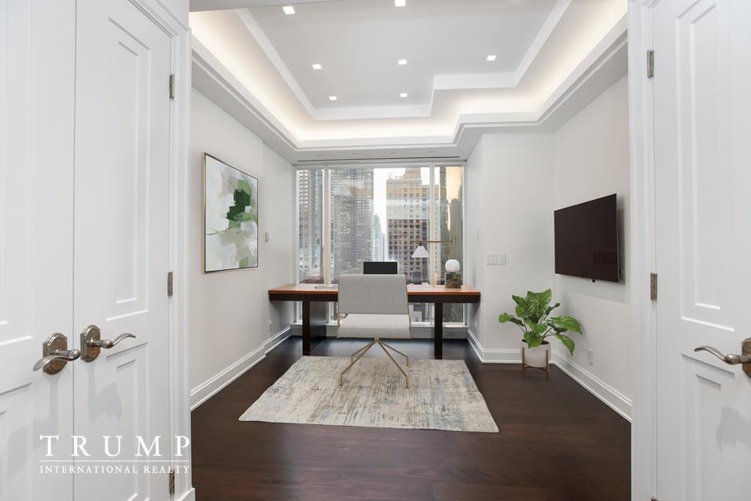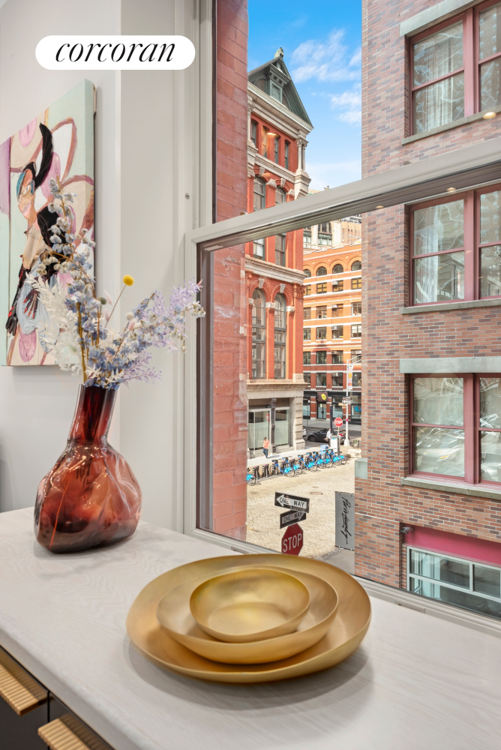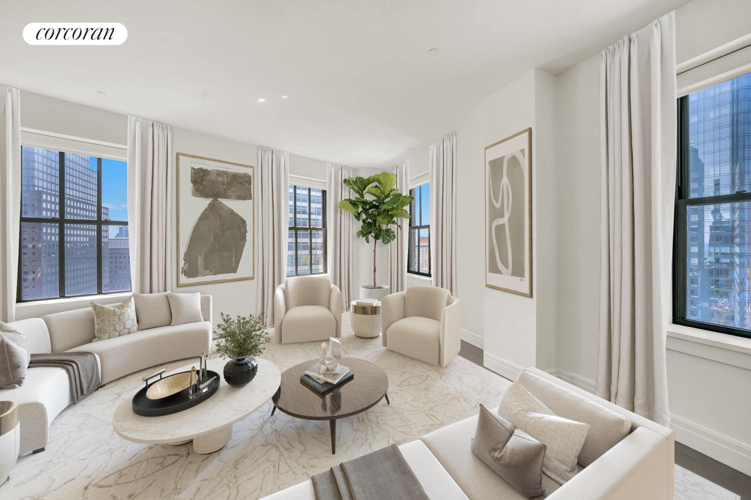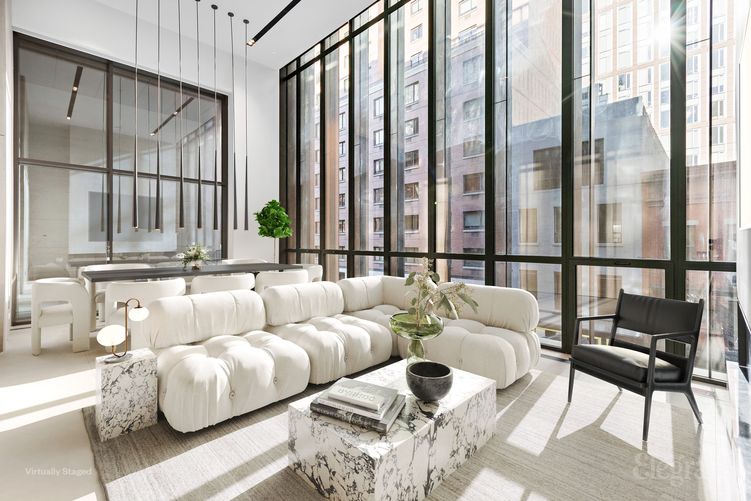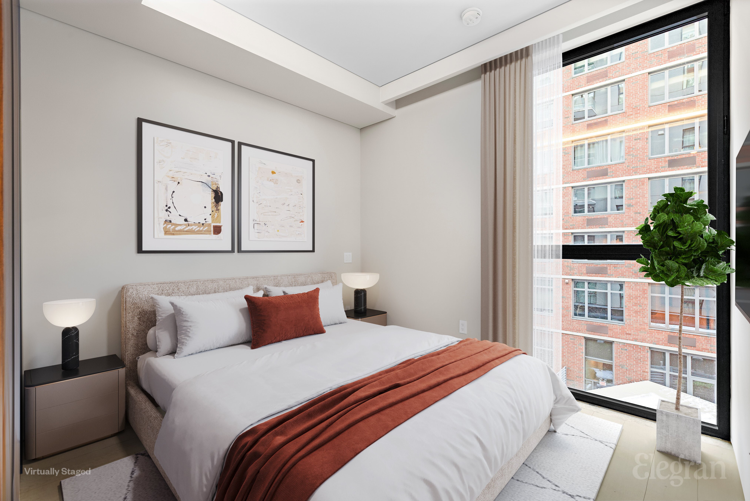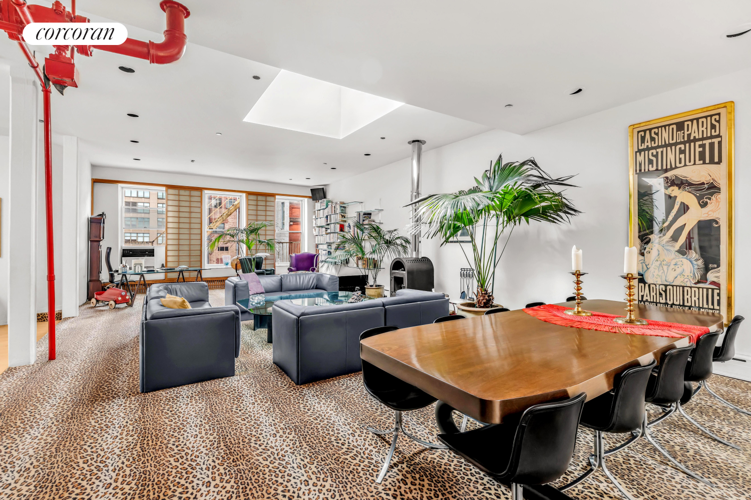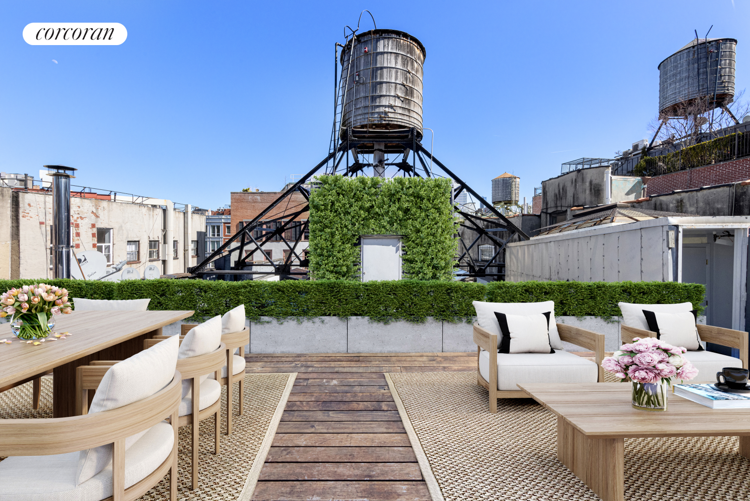|
Sales Report Created: Sunday, September 22, 2024 - Listings Shown: 25
|
Page Still Loading... Please Wait


|
1.
|
|
960 Fifth Avenue - 12 (Click address for more details)
|
Listing #: 22420736
|
Type: COOP
Rooms: 15
Beds: 8
Baths: 7.5
|
Price: $60,000,000
Retax: $0
Maint/CC: $32,444
Tax Deduct: 39%
Finance Allowed: 0%
|
Attended Lobby: Yes
Health Club: Fitness Room
Flip Tax: 2% pd by buyer (1% if purchased by a present tenant shareholder)
|
Sect: Upper East Side
Views: River:No
Condition: Excellent
|
|
|
|
|
|
|
2.
|
|
20 East 76th Street - 12A (Click address for more details)
|
Listing #: 23200651
|
Type: CONDO
Rooms: 6
Beds: 6
Baths: 5.5
Approx Sq Ft: 5,416
|
Price: $28,000,000
Retax: $12,891
Maint/CC: $9,707
Tax Deduct: 0%
Finance Allowed: 90%
|
Attended Lobby: Yes
Health Club: Fitness Room
|
Sect: Upper East Side
Views: S
Condition: Excellent
|
|
|
|
|
|
|
3.
|
|
111 West 57th Street - 66 (Click address for more details)
|
Listing #: 20375503
|
Type: CONDO
Rooms: 6
Beds: 3
Baths: 4
Approx Sq Ft: 3,873
|
Price: $19,750,000
Retax: $12,560
Maint/CC: $9,730
Tax Deduct: 0%
Finance Allowed: 90%
|
Attended Lobby: Yes
Health Club: Yes
|
Sect: Middle West Side
Views: River:No
Condition: Excellent
|
|
|
|
|
|
|
4.
|
|
160 Central Park South - PH4001 (Click address for more details)
|
Listing #: 22527616
|
Type: CONDO
Rooms: 7
Beds: 3
Baths: 4
Approx Sq Ft: 3,250
|
Price: $15,000,000
Retax: $3,915
Maint/CC: $14,814
Tax Deduct: 0%
Finance Allowed: 80%
|
Attended Lobby: Yes
Garage: Yes
Health Club: Yes
Flip Tax: .
|
Sect: Middle West Side
Views: River:No
|
|
|
|
|
|
|
5.
|
|
1060 Fifth Avenue - 4B (Click address for more details)
|
Listing #: 23174564
|
Type: COOP
Rooms: 11
Beds: 6
Baths: 5.5
Approx Sq Ft: 5,850
|
Price: $12,000,000
Retax: $0
Maint/CC: $13,992
Tax Deduct: 44%
Finance Allowed: 50%
|
Attended Lobby: Yes
Fire Place: 3
Health Club: Fitness Room
Flip Tax: 3% Payable: Payable By Buyer.
|
Sect: Upper East Side
Views: P
Condition: Good
|
|
|
|
|
|
|
6.
|
|
211 West 84th Street - 14E (Click address for more details)
|
Listing #: 23200743
|
Type: CONDO
Rooms: 7
Beds: 4
Baths: 4.5
Approx Sq Ft: 3,104
|
Price: $10,450,000
Retax: $6,302
Maint/CC: $2,818
Tax Deduct: 0%
Finance Allowed: 0%
|
Attended Lobby: Yes
Garage: Yes
Health Club: Fitness Room
|
Sect: Upper West Side
Condition: New building
|
|
|
|
|
|
|
7.
|
|
255 East 77th Street - 31A (Click address for more details)
|
Listing #: 23200738
|
Type: CONDO
Rooms: 7
Beds: 4
Baths: 4.5
Approx Sq Ft: 2,954
|
Price: $9,380,000
Retax: $5,243
Maint/CC: $3,379
Tax Deduct: 0%
Finance Allowed: 90%
|
Attended Lobby: Yes
Garage: Yes
Health Club: Fitness Room
|
Sect: Upper East Side
Views: 2nd and 77th Street
Condition: New
|
|
|
|
|
|
|
8.
|
|
20 East 76th Street - 11B (Click address for more details)
|
Listing #: 23200648
|
Type: CONDO
Rooms: 5
Beds: 2
Baths: 2.5
Approx Sq Ft: 2,101
|
Price: $9,000,000
Retax: $4,976
Maint/CC: $3,747
Tax Deduct: 0%
Finance Allowed: 90%
|
Attended Lobby: Yes
Health Club: Fitness Room
|
Sect: Upper East Side
Views: S
Condition: Excellent
|
|
|
|
|
|
|
9.
|
|
39 West 23rd Street - PH21 (Click address for more details)
|
Listing #: 23032381
|
Type: CONDO
Rooms: 8
Beds: 4
Baths: 4
Approx Sq Ft: 3,194
|
Price: $8,950,000
Retax: $6,746
Maint/CC: $5,721
Tax Deduct: 0%
Finance Allowed: 90%
|
Attended Lobby: Yes
Outdoor: Balcony
Garage: Yes
Health Club: Fitness Room
|
Nghbd: Flatiron
Views: C,S
Condition: Excellent
|
|
|
|
|
|
|
10.
|
|
200 East 66th Street - A1406 (Click address for more details)
|
Listing #: 23176266
|
Type: CONDO
Rooms: 12
Beds: 7
Baths: 5.5
Approx Sq Ft: 4,600
|
Price: $7,875,000
Retax: $5,219
Maint/CC: $6,160
Tax Deduct: 0%
Finance Allowed: 90%
|
Attended Lobby: Yes
Outdoor: Balcony
Garage: Yes
Health Club: Yes
|
Sect: Upper East Side
Views: C,S
Condition: Excellent
|
|
|
|
|
|
|
11.
|
|
1 Central Park West - 23D (Click address for more details)
|
Listing #: 346148
|
Type: CONDO
Rooms: 6
Beds: 3
Baths: 4.5
Approx Sq Ft: 2,255
|
Price: $7,495,000
Retax: $4,168
Maint/CC: $5,500
Tax Deduct: 0%
Finance Allowed: 90%
|
Attended Lobby: Yes
Garage: Yes
Health Club: Yes
Flip Tax: None.
|
Sect: Upper West Side
Views: River:No
Condition: Excellent
|
|
|
|
|
|
|
12.
|
|
100 East 53rd Street - 7C (Click address for more details)
|
Listing #: 23032220
|
Type: CONDO
Rooms: 6
Beds: 2
Baths: 3.5
Approx Sq Ft: 4,607
|
Price: $6,850,000
Retax: $9,150
Maint/CC: $9,254
Tax Deduct: 0%
Finance Allowed: 90%
|
Attended Lobby: Yes
Health Club: Yes
Flip Tax: ASK EXCL BROKER
|
Sect: Middle East Side
Views: C,T
Condition: Excellent
|
|
|
|
|
|
|
13.
|
|
166 West 18th Street - PH11 (Click address for more details)
|
Listing #: 256587
|
Type: CONDO
Rooms: 9
Beds: 4
Baths: 4.5
Approx Sq Ft: 3,579
|
Price: $6,250,000
Retax: $7,839
Maint/CC: $4,626
Tax Deduct: 0%
Finance Allowed: 90%
|
Attended Lobby: Yes
Health Club: Yes
|
Nghbd: Chelsea
Views: River:No
|
|
|
|
|
|
|
14.
|
|
784 Park Avenue - 14B (Click address for more details)
|
Listing #: 284030
|
Type: COOP
Rooms: 11
Beds: 4
Baths: 4
|
Price: $5,975,000
Retax: $0
Maint/CC: $8,870
Tax Deduct: 45%
Finance Allowed: 40%
|
Attended Lobby: Yes
Health Club: Fitness Room
Flip Tax: 2%: Payable By Buyer.
|
Sect: Upper East Side
Views: River:No
Condition: Fair
|
|
|
|
|
|
|
15.
|
|
50 West 66th Street - 8A (Click address for more details)
|
Listing #: 21877846
|
Type: CONDO
Rooms: 5
Beds: 2
Baths: 2.5
Approx Sq Ft: 2,089
|
Price: $5,950,000
Retax: $2,420
Maint/CC: $2,744
Tax Deduct: 0%
Finance Allowed: 90%
|
Attended Lobby: Yes
Health Club: Fitness Room
|
Sect: Upper West Side
Condition: New building
|
|
|
|
|
|
|
16.
|
|
7 Harrison Street - 2N (Click address for more details)
|
Listing #: 22549364
|
Type: CONDO
Rooms: 6
Beds: 3
Baths: 3
Approx Sq Ft: 2,205
|
Price: $5,500,000
Retax: $3,161
Maint/CC: $4,330
Tax Deduct: 0%
Finance Allowed: 90%
|
Attended Lobby: Yes
|
Nghbd: Tribeca
Views: C
Condition: Excellent
|
|
|
|
|
|
|
17.
|
|
25 Columbus Circle - 56G (Click address for more details)
|
Listing #: 281179
|
Type: CONDO
Rooms: 4
Beds: 2
Baths: 2.5
Approx Sq Ft: 1,595
|
Price: $5,495,000
Retax: $2,300
Maint/CC: $4,232
Tax Deduct: 0%
Finance Allowed: 90%
|
Attended Lobby: Yes
Garage: Yes
Health Club: Yes
Flip Tax: None.
|
Sect: Upper West Side
Views: C,R,S
Condition: Excellent
|
|
|
|
|
|
|
18.
|
|
100 Barclay Street - 17B (Click address for more details)
|
Listing #: 22509768
|
Type: CONDO
Rooms: 5
Beds: 3
Baths: 3.5
Approx Sq Ft: 2,230
|
Price: $5,050,000
Retax: $4,049
Maint/CC: $3,581
Tax Deduct: 0%
Finance Allowed: 90%
|
Attended Lobby: Yes
Health Club: Fitness Room
|
Nghbd: Tribeca
Views: C,R,S
Condition: Excellent
|
|
|
|
|
|
|
19.
|
|
522 West 29th Street - 3A (Click address for more details)
|
Listing #: 20376477
|
Type: CONDO
Rooms: 6
Beds: 3
Baths: 3.5
Approx Sq Ft: 2,491
|
Price: $4,995,000
Retax: $3,893
Maint/CC: $3,427
Tax Deduct: 0%
Finance Allowed: 90%
|
Attended Lobby: Yes
Outdoor: Terrace
Garage: Yes
Health Club: Fitness Room
|
Nghbd: Chelsea
Views: River:No
Condition: Mint
|
|
|
|
|
|
|
20.
|
|
1 Sutton Place South - GRC (Click address for more details)
|
Listing #: 22850431
|
Type: COOP
Rooms: 7
Beds: 3
Baths: 3
Approx Sq Ft: 3,000
|
Price: $4,995,000
Retax: $0
Maint/CC: $8,446
Tax Deduct: 33%
Finance Allowed: 0%
|
Attended Lobby: Yes
Fire Place: 1
Health Club: Fitness Room
Flip Tax: 3%: Payable By Buyer.
|
Sect: Middle East Side
Views: B,G,R
Condition: Excellent
|
|
|
|
|
|
|
21.
|
|
351 West Broadway - PH (Click address for more details)
|
Listing #: 23035251
|
Type: COOP
Rooms: 7
Beds: 3
Baths: 1.5
Approx Sq Ft: 2,652
|
Price: $4,995,000
Retax: $2,178
Maint/CC: $1,577
Tax Deduct: 0%
Finance Allowed: 0%
|
Attended Lobby: No
Outdoor: Roof Garden
Fire Place: 1
|
Nghbd: West Village
Views: C,F,S
Condition: Fair
|
|
|
|
|
|
|
22.
|
|
135 East 47th Street - PHC (Click address for more details)
|
Listing #: 23200580
|
Type: CONDO
Rooms: 4
Beds: 2
Baths: 2
Approx Sq Ft: 1,370
|
Price: $4,977,200
Retax: $1,828
Maint/CC: $3,041
Tax Deduct: 0%
Finance Allowed: 90%
|
Attended Lobby: No
Outdoor: Terrace
Flip Tax: Paid by Purchasers
|
Sect: Middle East Side
Views: C,S
Condition: Excellent
|
|
|
|
|
|
|
23.
|
|
108 Leonard Street - 11P (Click address for more details)
|
Listing #: 18699276
|
Type: CONDO
Rooms: 7
Beds: 3
Baths: 3.5
Approx Sq Ft: 1,866
|
Price: $4,850,000
Retax: $2,548
Maint/CC: $2,786
Tax Deduct: 0%
Finance Allowed: 90%
|
Attended Lobby: Yes
Garage: Yes
Health Club: Fitness Room
|
Nghbd: Tribeca
Views: C,SL,D,S,T
Condition: Excellent
|
|
|
|
|
|
|
24.
|
|
520 Fifth Avenue - 69A (Click address for more details)
|
Listing #: 23176750
|
Type: CONDO
Rooms: 4
Beds: 2
Baths: 2.5
Approx Sq Ft: 1,491
|
Price: $4,550,000
Retax: $2,473
Maint/CC: $2,842
Tax Deduct: 0%
Finance Allowed: 90%
|
Attended Lobby: Yes
Health Club: Fitness Room
|
Sect: Middle West Side
Views: C
Condition: Excellent
|
|
|
|
|
|
|
25.
|
|
30 East 29th Street - 38C (Click address for more details)
|
Listing #: 22884612
|
Type: CONDO
Rooms: 5
Beds: 2
Baths: 2
Approx Sq Ft: 1,394
|
Price: $4,350,000
Retax: $3,053
Maint/CC: $2,268
Tax Deduct: 0%
Finance Allowed: 90%
|
Attended Lobby: Yes
Health Club: Yes
Flip Tax: -
|
Nghbd: West 30's
Views: B,C,SL,D,PA,R,S
Condition: Excellent
|
|
|
|
|
|
All information regarding a property for sale, rental or financing is from sources deemed reliable but is subject to errors, omissions, changes in price, prior sale or withdrawal without notice. No representation is made as to the accuracy of any description. All measurements and square footages are approximate and all information should be confirmed by customer.
Powered by 












