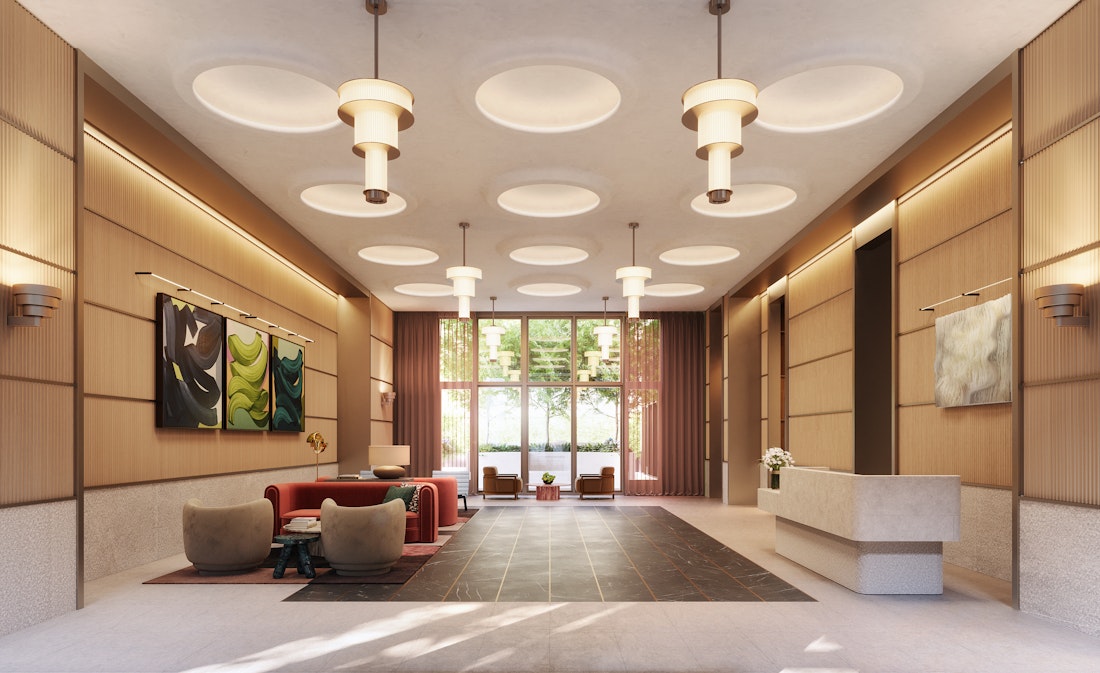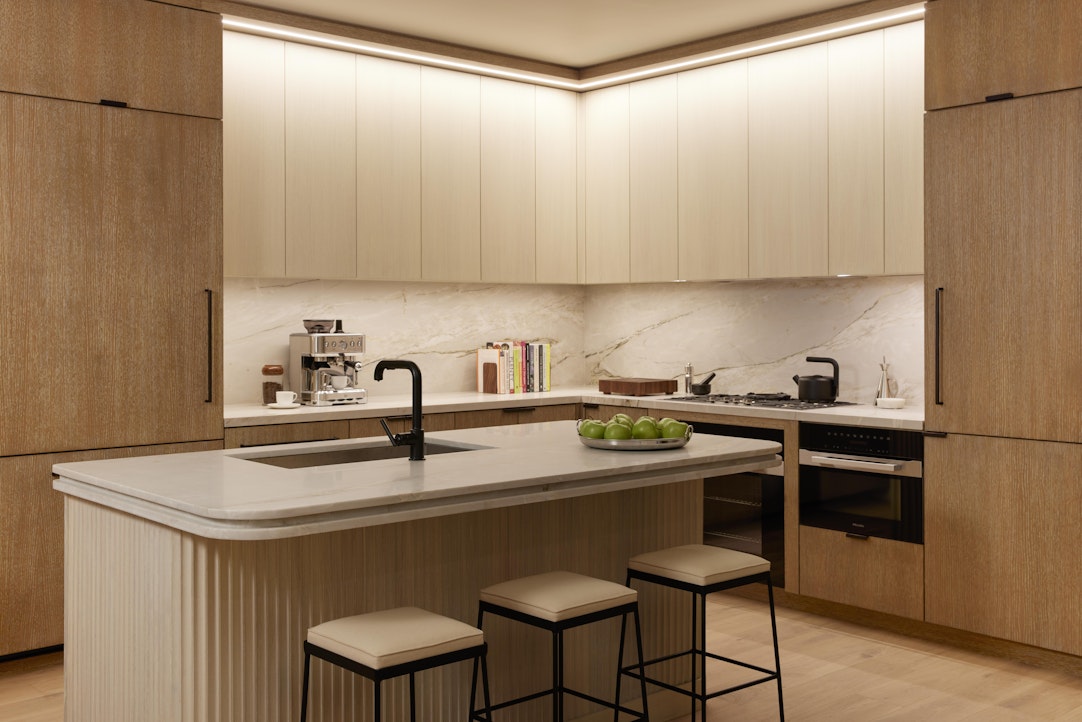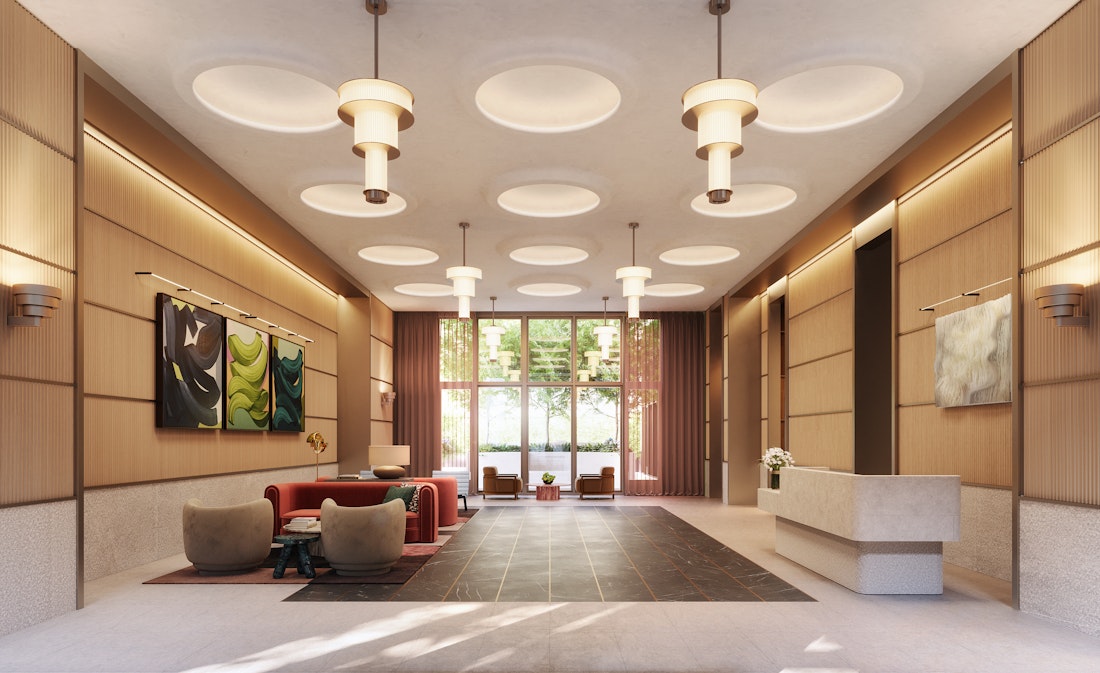|
Sales Report Created: Sunday, October 6, 2024 - Listings Shown: 4
|
Page Still Loading... Please Wait


|
1.
|
|
249 East 62nd Street - 24B (Click address for more details)
|
Listing #: 23176896
|
Type: CONDO
Rooms: 5
Beds: 3
Baths: 3
Approx Sq Ft: 1,693
|
Price: $4,400,000
Retax: $3,054
Maint/CC: $3,475
Tax Deduct: 0%
Finance Allowed: 90%
|
Attended Lobby: Yes
Outdoor: Balcony
Health Club: Fitness Room
|
Sect: Upper East Side
Views: B
Condition: Excellent
|
|
|
|
|
|
|
2.
|
|
249 East 62nd Street - 20B (Click address for more details)
|
Listing #: 22839052
|
Type: CONDO
Rooms: 5
Beds: 3
Baths: 3
Approx Sq Ft: 1,693
|
Price: $4,250,000
Retax: $2,971
Maint/CC: $3,380
Tax Deduct: 0%
Finance Allowed: 90%
|
Attended Lobby: Yes
Health Club: Fitness Room
|
Sect: Upper East Side
Views: B
Condition: Excellent
|
|
|
|
|
|
|
3.
|
|
555 West 22nd Street - 10CE (Click address for more details)
|
Listing #: 22733934
|
Type: CONDO
Rooms: 4
Beds: 2
Baths: 3
Approx Sq Ft: 1,630
|
Price: $4,150,000
Retax: $3,354
Maint/CC: $2,543
Tax Deduct: 0%
Finance Allowed: 90%
|
Attended Lobby: Yes
Garage: Yes
Health Club: Fitness Room
Flip Tax: -
|
Nghbd: Chelsea
Views: River:No
Condition: New
|
|
|
|
|
|
|
4.
|
|
136 East 79th Street - 6A (Click address for more details)
|
Listing #: 86415
|
Type: COOP
Rooms: 8
Beds: 4
Baths: 4
Approx Sq Ft: 3,652
|
Price: $4,100,000
Retax: $0
Maint/CC: $9,514
Tax Deduct: 38%
Finance Allowed: 0%
|
Attended Lobby: Yes
Fire Place: 1
Health Club: Fitness Room
Flip Tax: 3%
|
Sect: Upper East Side
Views: C,T
Condition: Good
|
|
|
|
|
|
All information regarding a property for sale, rental or financing is from sources deemed reliable but is subject to errors, omissions, changes in price, prior sale or withdrawal without notice. No representation is made as to the accuracy of any description. All measurements and square footages are approximate and all information should be confirmed by customer.
Powered by 














