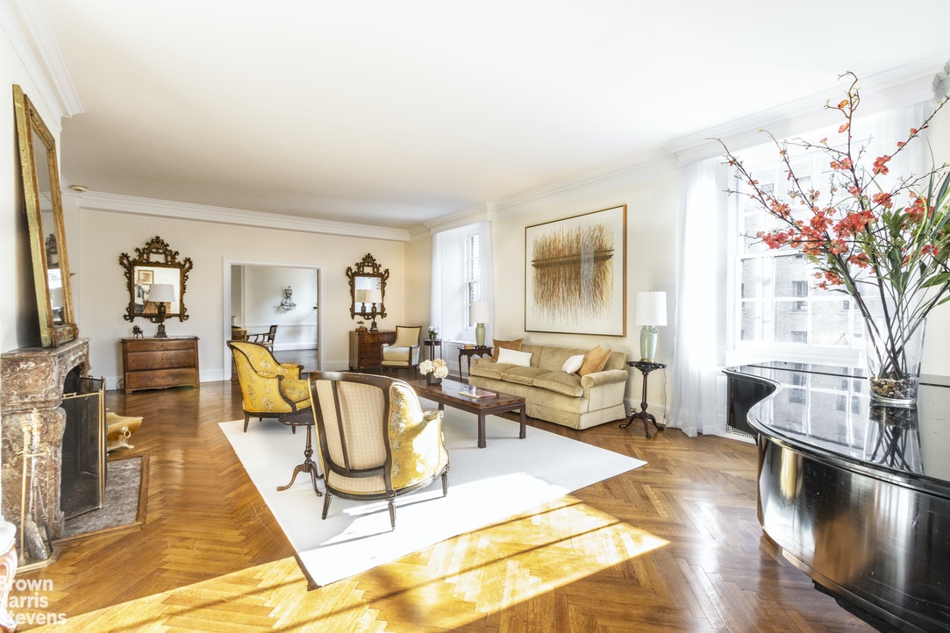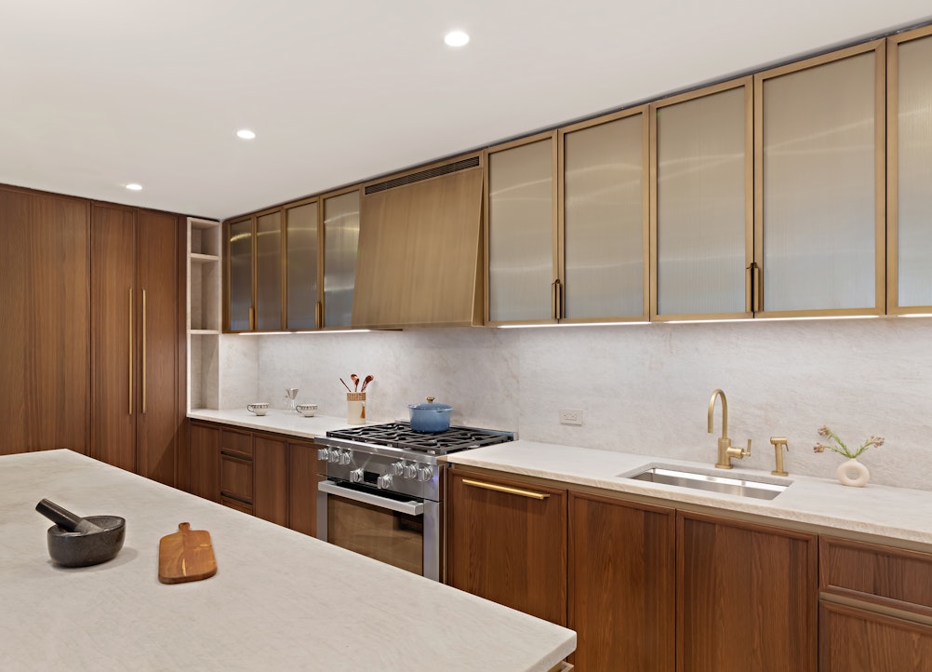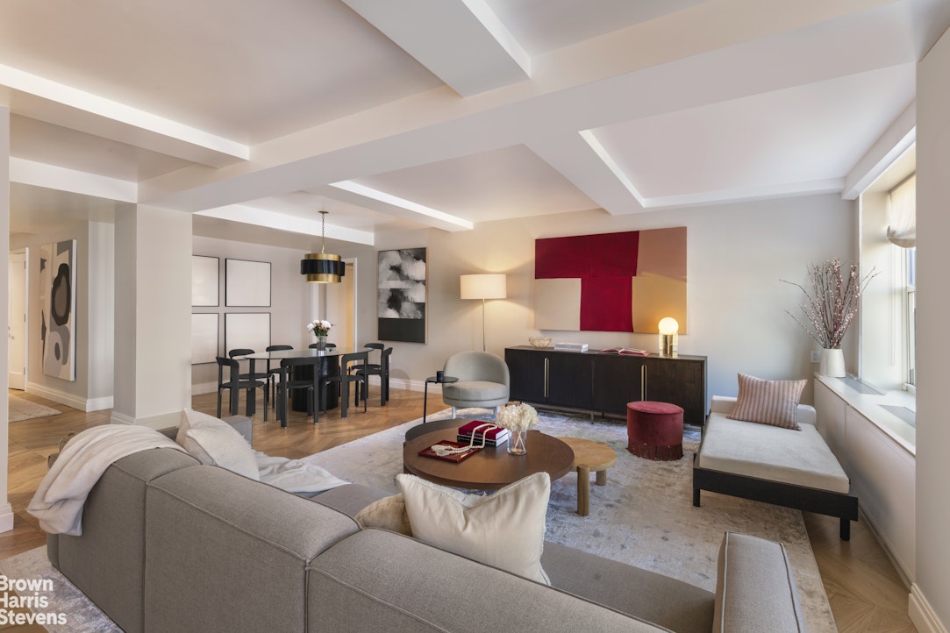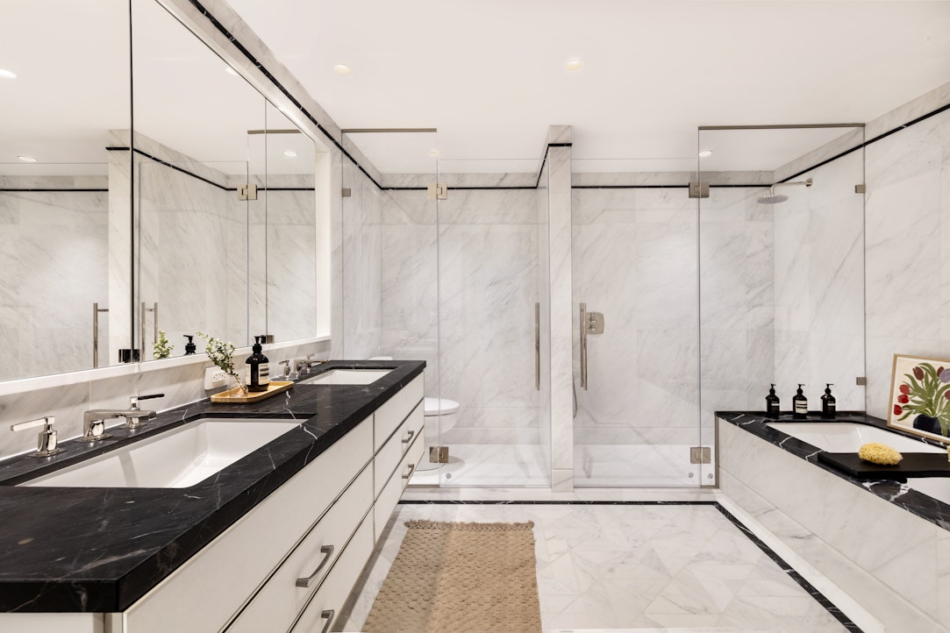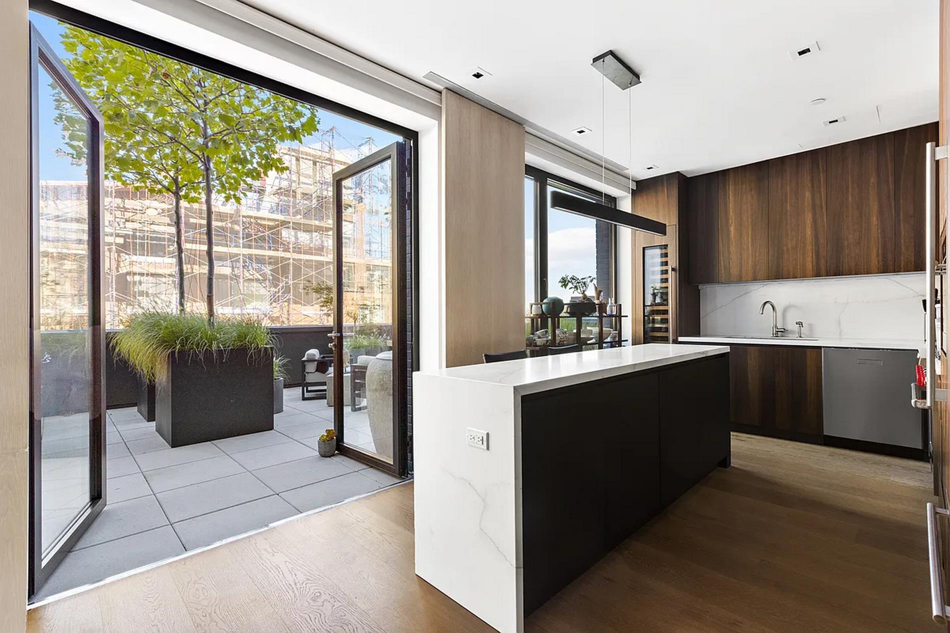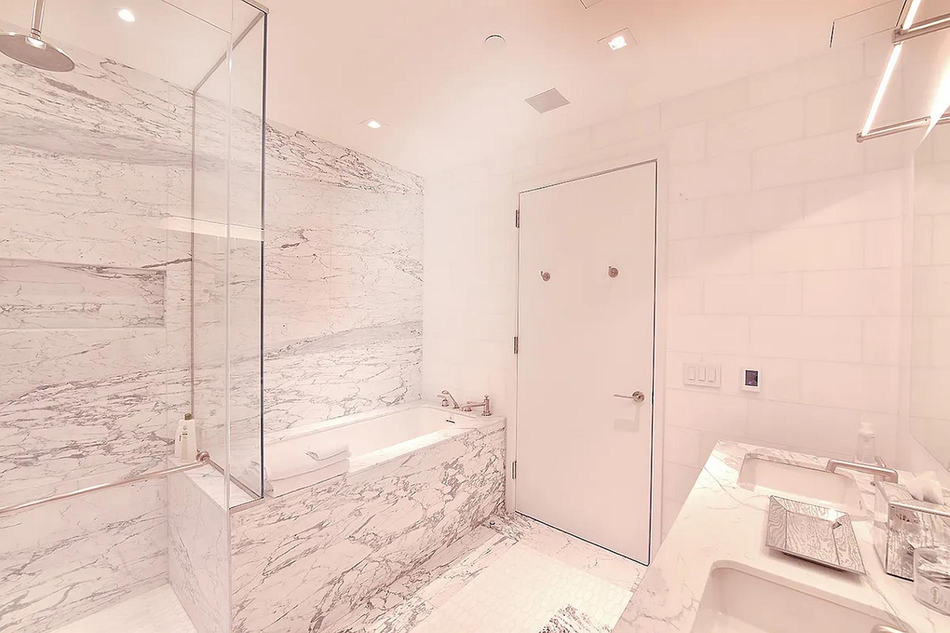|
Sales Report Created: Sunday, October 6, 2024 - Listings Shown: 25
|
Page Still Loading... Please Wait


|
1.
|
|
90 Morton Street - PH9A (Click address for more details)
|
Listing #: 687531
|
Type: CONDO
Rooms: 6
Beds: 3
Baths: 3
Approx Sq Ft: 3,675
|
Price: $17,750,000
Retax: $4,919
Maint/CC: $6,567
Tax Deduct: 0%
Finance Allowed: 90%
|
Attended Lobby: Yes
Outdoor: Terrace
Health Club: Fitness Room
Flip Tax: ASK EXCL BROKER
|
Nghbd: West Village
Views: River:No
Condition: Excellent
|
|
|
|
|
|
|
2.
|
|
765 Park Avenue - 7B (Click address for more details)
|
Listing #: 21445814
|
Type: COOP
Rooms: 14
Beds: 4
Baths: 5.5
Approx Sq Ft: 5,500
|
Price: $14,900,000
Retax: $0
Maint/CC: $15,332
Tax Deduct: 37%
Finance Allowed: 0%
|
Attended Lobby: Yes
Fire Place: 4
Flip Tax: 3.0
|
Sect: Upper East Side
Views: C
Condition: Excellent
|
|
|
|
|
|
|
3.
|
|
1185 Park Avenue - 16/17F (Click address for more details)
|
Listing #: 21295289
|
Type: COOP
Rooms: 12
Beds: 4
Baths: 5.5
Approx Sq Ft: 5,250
|
Price: $13,900,000
Retax: $0
Maint/CC: $14,125
Tax Deduct: 38%
Finance Allowed: 50%
|
Attended Lobby: Yes
Outdoor: Terrace
Fire Place: 2
Health Club: Fitness Room
Flip Tax: 2%.
|
Sect: Upper East Side
Views: C
Condition: Excellent
|
|
|
|
|
|
|
4.
|
|
217 West 57th Street - 45B (Click address for more details)
|
Listing #: 21445774
|
Type: CONDO
Rooms: 5
Beds: 3
Baths: 4
Approx Sq Ft: 2,649
|
Price: $13,750,000
Retax: $5,764
Maint/CC: $4,032
Tax Deduct: 0%
Finance Allowed: 90%
|
Attended Lobby: Yes
Outdoor: Terrace
Health Club: Fitness Room
|
Sect: Middle West Side
Views: River:No
Condition: Excellent
|
|
|
|
|
|
|
5.
|
|
20 East 76th Street - 11C (Click address for more details)
|
Listing #: 23202104
|
Type: CONDO
Rooms: 6
Beds: 3
Baths: 3.5
Approx Sq Ft: 2,436
|
Price: $12,000,000
Retax: $5,769
Maint/CC: $4,344
Tax Deduct: 0%
Finance Allowed: 90%
|
Attended Lobby: Yes
Health Club: Fitness Room
|
Sect: Upper East Side
Views: S
Condition: Excellent
|
|
|
|
|
|
|
6.
|
|
500 West 18th Street - WEST_22A (Click address for more details)
|
Listing #: 23202235
|
Type: CONDO
Rooms: 6
Beds: 3
Baths: 3.5
Approx Sq Ft: 2,345
|
Price: $10,645,000
Retax: $4,576
Maint/CC: $3,925
Tax Deduct: 0%
Finance Allowed: 90%
|
Attended Lobby: Yes
Garage: Yes
Health Club: Yes
|
Nghbd: Chelsea
Views: C,R,S
Condition: Excellent
|
|
|
|
|
|
|
7.
|
|
880 Fifth Avenue - 16BC (Click address for more details)
|
Listing #: 22938556
|
Type: COOP
Rooms: 8
Beds: 4
Baths: 5.5
|
Price: $10,000,000
Retax: $0
Maint/CC: $8,773
Tax Deduct: 45%
Finance Allowed: 50%
|
Attended Lobby: Yes
Garage: Yes
Health Club: Fitness Room
Flip Tax: 3%
|
Sect: Upper East Side
Views: C,P,S
Condition: Good
|
|
|
|
|
|
|
8.
|
|
20 East 76th Street - 15C (Click address for more details)
|
Listing #: 23202105
|
Type: CONDO
Rooms: 5
Beds: 2
Baths: 2.5
Approx Sq Ft: 2,127
|
Price: $9,500,000
Retax: $5,113
Maint/CC: $3,850
Tax Deduct: 0%
Finance Allowed: 90%
|
Attended Lobby: Yes
Health Club: Fitness Room
|
Sect: Upper East Side
Views: S
Condition: Excellent
|
|
|
|
|
|
|
9.
|
|
255 East 77th Street - 30A (Click address for more details)
|
Listing #: 23214945
|
Type: CONDO
Rooms: 6
Beds: 4
Baths: 4.5
Approx Sq Ft: 2,954
|
Price: $9,130,000
Retax: $5,243
Maint/CC: $3,379
Tax Deduct: 0%
Finance Allowed: 90%
|
Attended Lobby: Yes
Outdoor: Garden
Garage: Yes
Health Club: Fitness Room
|
Sect: Upper East Side
Views: River:No
|
|
|
|
|
|
|
10.
|
|
325 West End Avenue - 6AB (Click address for more details)
|
Listing #: 21835876
|
Type: COOP
Rooms: 13
Beds: 6
Baths: 5.5
|
Price: $8,995,000
Retax: $0
Maint/CC: $11,988
Tax Deduct: 43%
Finance Allowed: 60%
|
Attended Lobby: Yes
Flip Tax: 1% price + 1% of net profit.
|
Sect: Upper West Side
Views: River:No
Condition: Excellent
|
|
|
|
|
|
|
11.
|
|
255 East 77th Street - 24B (Click address for more details)
|
Listing #: 23214942
|
Type: CONDO
Rooms: 6
Beds: 4
Baths: 4.5
Approx Sq Ft: 2,858
|
Price: $8,025,000
Retax: $5,072
Maint/CC: $3,269
Tax Deduct: 0%
Finance Allowed: 90%
|
Attended Lobby: Yes
Outdoor: Garden
Garage: Yes
Health Club: Fitness Room
|
Sect: Upper East Side
Views: River:No
|
|
|
|
|
|
|
12.
|
|
33 EAST 70th Street - 3B (Click address for more details)
|
Listing #: 22850405
|
Type: COOP
Rooms: 9
Beds: 4
Baths: 5
Approx Sq Ft: 3,400
|
Price: $7,995,000
Retax: $0
Maint/CC: $7,600
Tax Deduct: 57%
Finance Allowed: 50%
|
Attended Lobby: Yes
Health Club: Yes
Flip Tax: 2.0 paid by buyer
|
Sect: Upper East Side
Views: River:No
|
|
|
|
|
|
|
13.
|
|
1175 Park Avenue - 7B (Click address for more details)
|
Listing #: 23176246
|
Type: COOP
Rooms: 9
Beds: 4
Baths: 3.5
|
Price: $6,995,000
Retax: $0
Maint/CC: $7,311
Tax Deduct: 41%
Finance Allowed: 50%
|
Attended Lobby: Yes
Health Club: Fitness Room
Flip Tax: 2%: Payable By Buyer.
|
Sect: Upper East Side
Views: C
Condition: Excellent
|
|
|
|
|
|
|
14.
|
|
30 WEST 63rd Street - 4KLM (Click address for more details)
|
Listing #: 22651552
|
Type: CONDO
Rooms: 10
Beds: 5
Baths: 5.5
Approx Sq Ft: 3,717
|
Price: $6,995,000
Retax: $5,202
Maint/CC: $3,375
Tax Deduct: 0%
Finance Allowed: 90%
|
Attended Lobby: Yes
Garage: Yes
Health Club: Yes
|
Sect: Upper West Side
Views: C
Condition: Excellent
|
|
|
|
|
|
|
15.
|
|
211 West 84th Street - 4C (Click address for more details)
|
Listing #: 23214981
|
Type: CONDO
Rooms: 6
Beds: 4
Baths: 4.5
Approx Sq Ft: 2,823
|
Price: $6,750,000
Retax: $5,732
Maint/CC: $2,563
Tax Deduct: 0%
Finance Allowed: 0%
|
Attended Lobby: Yes
Outdoor: Garden
Garage: Yes
Health Club: Fitness Room
|
Sect: Upper West Side
Views: River:No
|
|
|
|
|
|
|
16.
|
|
255 East 77th Street - 7A (Click address for more details)
|
Listing #: 23214951
|
Type: CONDO
Rooms: 6
Beds: 4
Baths: 4.5
Approx Sq Ft: 2,617
|
Price: $6,100,000
Retax: $4,645
Maint/CC: $2,993
Tax Deduct: 0%
Finance Allowed: 90%
|
Attended Lobby: Yes
Outdoor: Garden
Garage: Yes
Health Club: Fitness Room
|
Sect: Upper East Side
Views: River:No
|
|
|
|
|
|
|
17.
|
|
393 West End Avenue - 8C (Click address for more details)
|
Listing #: 23131373
|
Type: CONDO
Rooms: 6
Beds: 4
Baths: 4.5
Approx Sq Ft: 2,808
|
Price: $6,075,000
Retax: $3,346
Maint/CC: $3,774
Tax Deduct: 0%
Finance Allowed: 90%
|
Attended Lobby: Yes
Health Club: Fitness Room
|
Sect: Upper West Side
Views: C,SL,PA,F
Condition: Excellent
|
|
|
|
|
|
|
18.
|
|
393 West End Avenue - 14C (Click address for more details)
|
Listing #: 21702083
|
Type: CONDO
Rooms: 6
Beds: 4
Baths: 3.5
Approx Sq Ft: 2,713
|
Price: $5,995,000
Retax: $3,233
Maint/CC: $3,646
Tax Deduct: 0%
Finance Allowed: 90%
|
Attended Lobby: Yes
Health Club: Fitness Room
|
Sect: Upper West Side
Views: SL,PA,F,S
Condition: Excellent
|
|
|
|
|
|
|
19.
|
|
173 Perry Street - 8N (Click address for more details)
|
Listing #: 199501
|
Type: CONDO
Rooms: 4
Beds: 2
Baths: 2
Approx Sq Ft: 1,853
|
Price: $5,750,000
Retax: $3,707
Maint/CC: $7,092
Tax Deduct: 0%
Finance Allowed: 90%
|
Attended Lobby: Yes
Outdoor: Terrace
Health Club: Fitness Room
|
Nghbd: West Village
Views: River:No
Condition: Excellent
|
|
|
|
|
|
|
20.
|
|
435 West 19th Street - PH1 (Click address for more details)
|
Listing #: 22420614
|
Type: CONDO
Rooms: 5
Beds: 3
Baths: 3.5
Approx Sq Ft: 2,628
|
Price: $5,695,000
Retax: $4,892
Maint/CC: $4,172
Tax Deduct: 0%
Finance Allowed: 90%
|
Attended Lobby: No
Outdoor: Terrace
Flip Tax: -
|
Nghbd: Chelsea
Views: River:Yes
|
|
|
|
|
|
|
21.
|
|
2150 Broadway - 8D (Click address for more details)
|
Listing #: 360225
|
Type: CONDO
Rooms: 7
Beds: 4
Baths: 3.5
Approx Sq Ft: 2,821
|
Price: $5,295,000
Retax: $3,912
Maint/CC: $3,040
Tax Deduct: 0%
Finance Allowed: 90%
|
Attended Lobby: Yes
Garage: Yes
Health Club: Fitness Room
|
Sect: Upper West Side
Views: C,R
Condition: Excellent
|
|
|
|
|
|
|
22.
|
|
255 East 77th Street - 15A (Click address for more details)
|
Listing #: 23214944
|
Type: CONDO
Rooms: 5
Beds: 3
Baths: 3.5
Approx Sq Ft: 2,116
|
Price: $5,100,000
Retax: $3,755
Maint/CC: $2,420
Tax Deduct: 0%
Finance Allowed: 90%
|
Attended Lobby: Yes
Outdoor: Garden
Garage: Yes
Health Club: Fitness Room
|
Sect: Upper East Side
Views: River:No
|
|
|
|
|
|
|
23.
|
|
135 West 52nd Street - PH3 (Click address for more details)
|
Listing #: 564148
|
Type: CONDO
Rooms: 6
Beds: 3
Baths: 3.5
Approx Sq Ft: 2,910
|
Price: $4,950,000
Retax: $4,696
Maint/CC: $6,081
Tax Deduct: 0%
Finance Allowed: 90%
|
Attended Lobby: Yes
Health Club: Fitness Room
|
Sect: Middle West Side
Views: River:Yes
|
|
|
|
|
|
|
24.
|
|
465 Washington Street - 6 (Click address for more details)
|
Listing #: 20369813
|
Type: CONDO
Rooms: 4
Beds: 2
Baths: 2.5
Approx Sq Ft: 1,960
|
Price: $4,900,000
Retax: $928
Maint/CC: $2,464
Tax Deduct: 0%
Finance Allowed: 90%
|
Attended Lobby: No
Outdoor: Terrace
|
Nghbd: Tribeca
Views: River:Yes
Condition: Excellent
|
|
|
|
|
|
|
25.
|
|
50 West 66th Street - 9G (Click address for more details)
|
Listing #: 21877859
|
Type: CONDO
Rooms: 5
Beds: 2
Baths: 2.5
Approx Sq Ft: 1,665
|
Price: $4,425,000
Retax: $2,205
Maint/CC: $2,198
Tax Deduct: 0%
Finance Allowed: 90%
|
Attended Lobby: Yes
Health Club: Fitness Room
|
Sect: Upper West Side
Views: C
Condition: Excellent
|
|
|
|
|
|
All information regarding a property for sale, rental or financing is from sources deemed reliable but is subject to errors, omissions, changes in price, prior sale or withdrawal without notice. No representation is made as to the accuracy of any description. All measurements and square footages are approximate and all information should be confirmed by customer.
Powered by 






