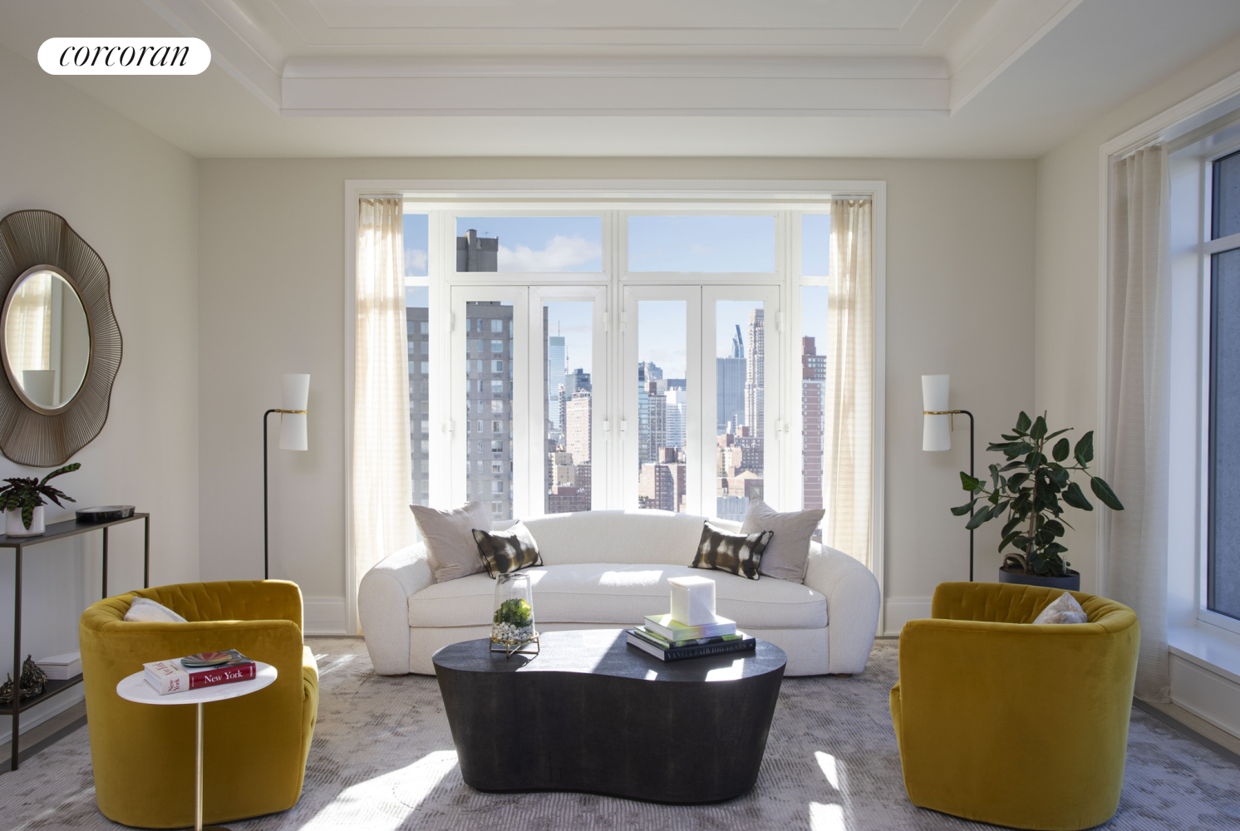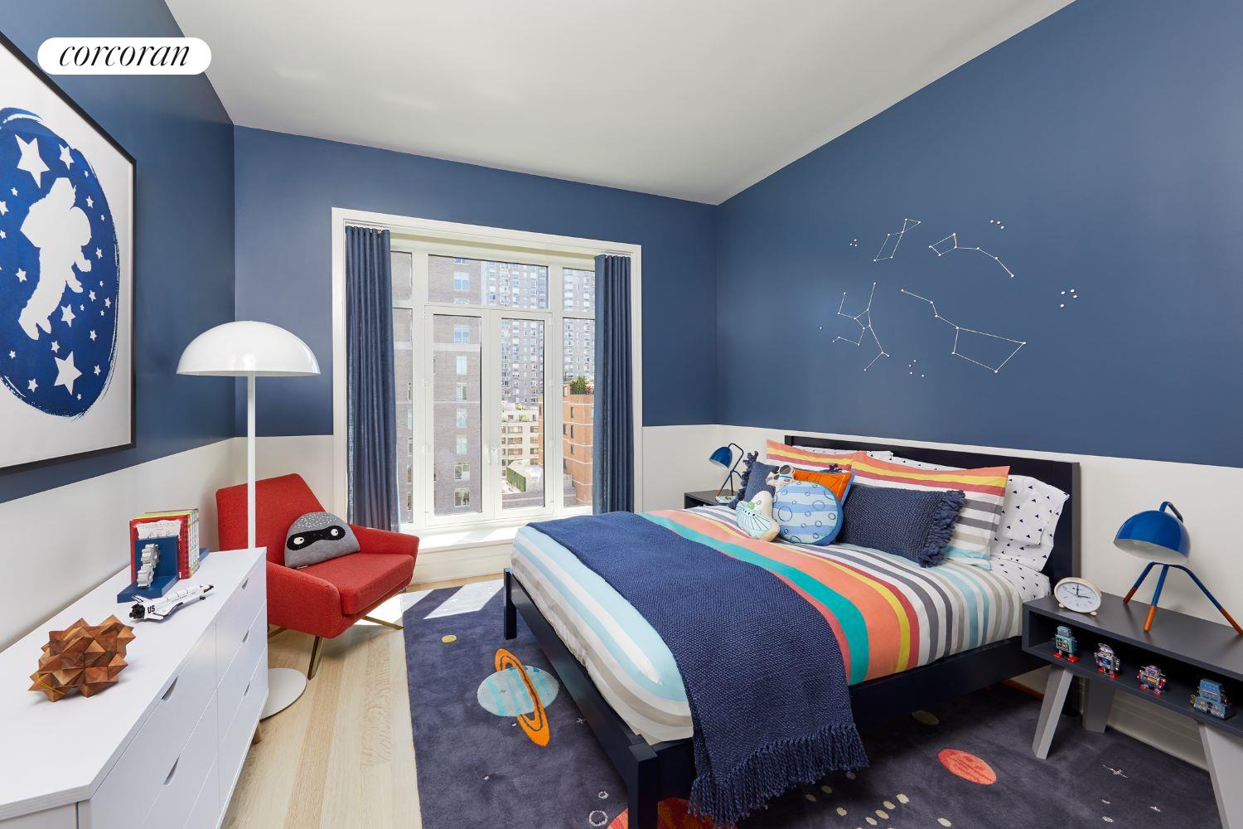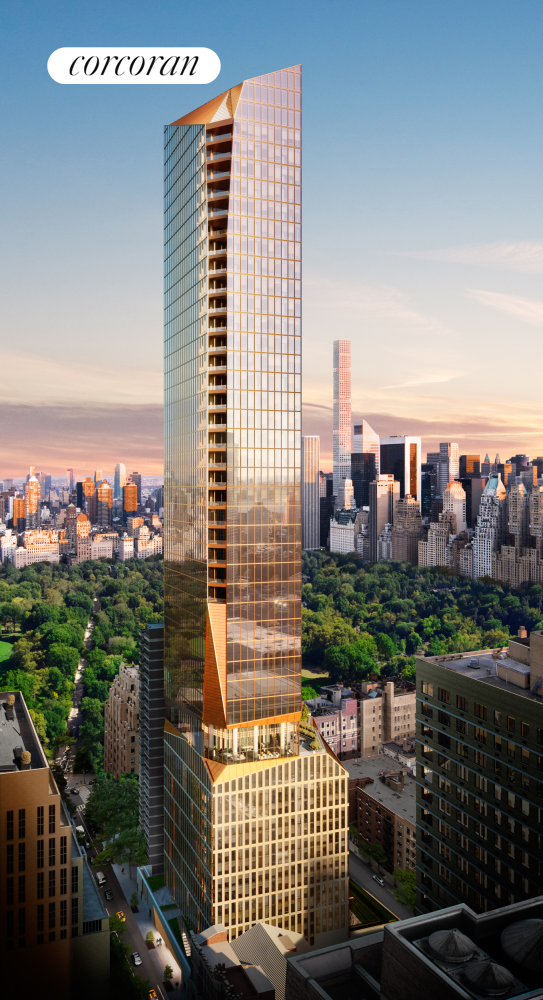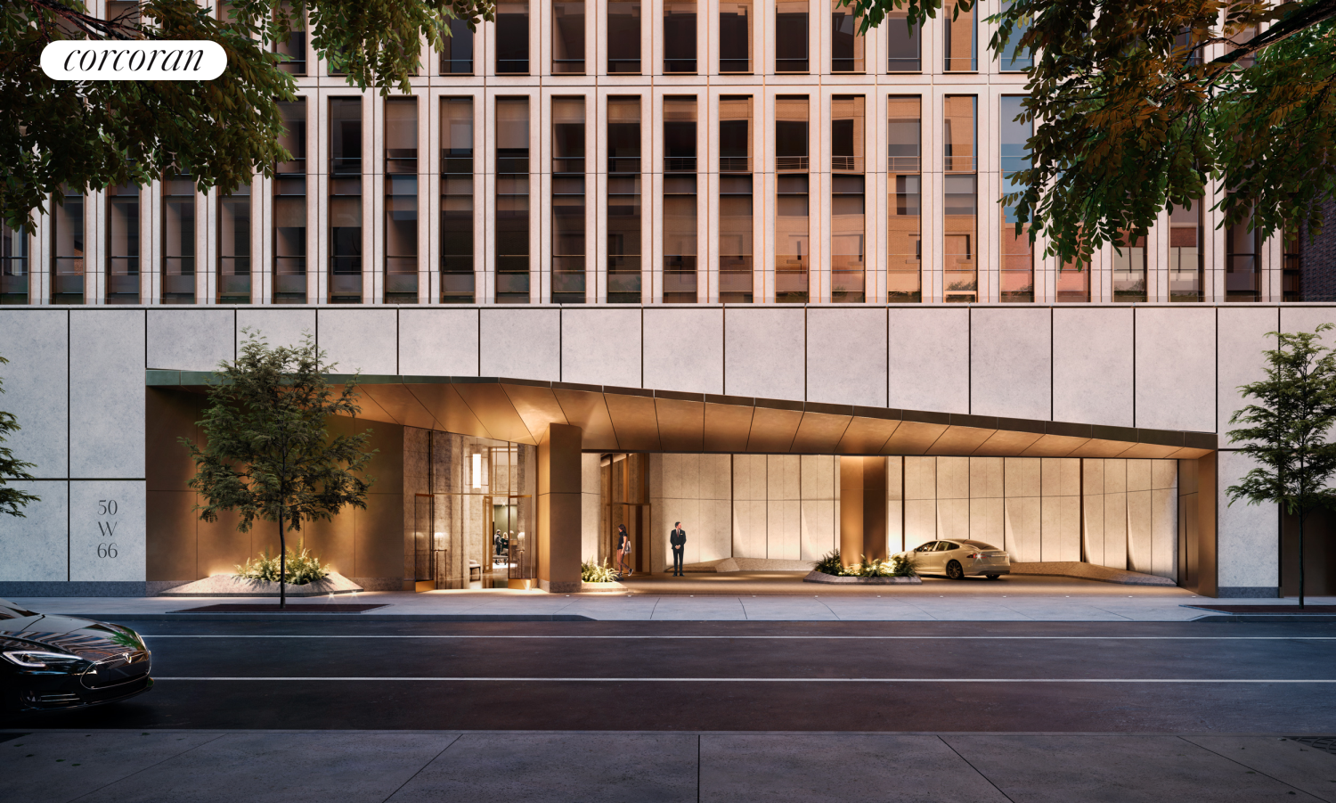|
Sales Report Created: Sunday, October 20, 2024 - Listings Shown: 18
|
Page Still Loading... Please Wait


|
1.
|
|
20 East 76th Street - 14A (Click address for more details)
|
Listing #: 23216374
|
Type: CONDO
Rooms: 8
Beds: 3
Baths: 4.5
Approx Sq Ft: 4,997
|
Price: $24,250,000
Retax: $12,070
Maint/CC: $9,088
Tax Deduct: 0%
Finance Allowed: 90%
|
Attended Lobby: Yes
Health Club: Fitness Room
|
Sect: Upper East Side
Views: S
Condition: Excellent
|
|
|
|
|
|
|
2.
|
|
555 West 22nd Street - 15AW (Click address for more details)
|
Listing #: 23023251
|
Type: CONDO
Rooms: 6
Beds: 4
Baths: 5
Approx Sq Ft: 3,004
|
Price: $11,250,000
Retax: $6,923
Maint/CC: $5,248
Tax Deduct: 0%
Finance Allowed: 90%
|
Attended Lobby: Yes
Garage: Yes
Health Club: Fitness Room
Flip Tax: -
|
Nghbd: Chelsea
Views: River:Yes
|
|
|
|
|
|
|
3.
|
|
470 Columbus Avenue - 4 (Click address for more details)
|
Listing #: 23229856
|
Type: CONDO
Rooms: 8
Beds: 4
Baths: 5
Approx Sq Ft: 3,570
|
Price: $10,225,000
Retax: $4,410
Maint/CC: $5,421
Tax Deduct: 0%
Finance Allowed: 90%
|
Attended Lobby: Yes
Health Club: Fitness Room
|
Sect: Upper West Side
Views: River:No
|
|
|
|
|
|
|
4.
|
|
35 Hudson Yards - 7603 (Click address for more details)
|
Listing #: 22574323
|
Type: CONDO
Rooms: 6
Beds: 4
Baths: 4.5
Approx Sq Ft: 3,436
|
Price: $8,975,000
Retax: $758
Maint/CC: $12,185
Tax Deduct: 0%
Finance Allowed: 90%
|
Attended Lobby: Yes
Health Club: Yes
Flip Tax: None
|
Nghbd: Chelsea
Views: C,R,S
Condition: Excellent
|
|
|
|
|
|
|
5.
|
|
1088 Park Avenue - PHE (Click address for more details)
|
Listing #: 144077
|
Type: COOP
Rooms: 8
Beds: 4
Baths: 4
|
Price: $7,495,000
Retax: $0
Maint/CC: $8,419
Tax Deduct: 39%
Finance Allowed: 40%
|
Attended Lobby: Yes
Outdoor: Terrace
Garage: Yes
Fire Place: 1
Health Club: Yes
Flip Tax: 2% paid by Buyer.
|
Sect: Upper East Side
Views: River:No
Condition: Excellent
|
|
|
|
|
|
|
6.
|
|
620 Park Avenue - 2 (Click address for more details)
|
Listing #: 204803
|
Type: COOP
Rooms: 11
Beds: 5
Baths: 4
Approx Sq Ft: 4,000
|
Price: $6,499,000
Retax: $0
Maint/CC: $11,002
Tax Deduct: 39%
Finance Allowed: 35%
|
Attended Lobby: Yes
Fire Place: 2
Flip Tax: 3%: Payable By Buyer.
|
Sect: Upper East Side
Views: C
Condition: Excellent
|
|
|
|
|
|
|
7.
|
|
255 East 77th Street - 23B (Click address for more details)
|
Listing #: 23216391
|
Type: CONDO
Rooms: 5
Beds: 3
Baths: 3.5
Approx Sq Ft: 2,540
|
Price: $6,495,000
Retax: $4,508
Maint/CC: $2,905
Tax Deduct: 0%
Finance Allowed: 90%
|
Attended Lobby: Yes
Outdoor: Garden
Garage: Yes
Health Club: Fitness Room
|
Sect: Upper East Side
Views: River:No
|
|
|
|
|
|
|
8.
|
|
217 West 57th Street - 35F (Click address for more details)
|
Listing #: 21704249
|
Type: CONDO
Rooms: 4
Beds: 2
Baths: 2.5
Approx Sq Ft: 2,114
|
Price: $6,450,000
Retax: $4,482
Maint/CC: $3,161
Tax Deduct: 0%
Finance Allowed: 90%
|
Attended Lobby: Yes
Outdoor: Garden
Health Club: Fitness Room
|
Sect: Middle West Side
Views: R,S,T
Condition: Excellent
|
|
|
|
|
|
|
9.
|
|
390 West End Avenue - 4J (Click address for more details)
|
Listing #: 301023
|
Type: CONDO
Rooms: 7
Beds: 3
Baths: 3
Approx Sq Ft: 3,069
|
Price: $6,200,000
Retax: $3,339
Maint/CC: $5,209
Tax Deduct: 0%
Finance Allowed: 90%
|
Attended Lobby: Yes
Outdoor: Garden
Garage: Yes
Health Club: Fitness Room
|
Sect: Upper West Side
Views: River:No
Condition: Excellent
|
|
|
|
|
|
|
10.
|
|
555 West 22nd Street - 19BW (Click address for more details)
|
Listing #: 23229913
|
Type: CONDO
Rooms: 4
Beds: 2
Baths: 3
Approx Sq Ft: 1,599
|
Price: $5,950,000
Retax: $3,299
Maint/CC: $2,850
Tax Deduct: 0%
Finance Allowed: 90%
|
Attended Lobby: Yes
Garage: Yes
Health Club: Fitness Room
Flip Tax: -
|
Nghbd: Chelsea
Views: River:No
|
|
|
|
|
|
|
11.
|
|
388 West Broadway - 3 (Click address for more details)
|
Listing #: 23201713
|
Type: CONDO
Rooms: 5
Beds: 2
Baths: 2.5
Approx Sq Ft: 2,948
|
Price: $5,750,000
Retax: $5,311
Maint/CC: $3,512
Tax Deduct: 0%
Finance Allowed: 90%
|
Attended Lobby: No
Fire Place: 1
|
Nghbd: Soho
Views: C
Condition: Excellent
|
|
|
|
|
|
|
12.
|
|
211 West 84th Street - 5B (Click address for more details)
|
Listing #: 23216258
|
Type: CONDO
Rooms: 5
Beds: 3
Baths: 3.5
Approx Sq Ft: 2,292
|
Price: $5,700,000
Retax: $4,650
Maint/CC: $2,079
Tax Deduct: 0%
Finance Allowed: 0%
|
Attended Lobby: Yes
Outdoor: Garden
Garage: Yes
Health Club: Fitness Room
|
Sect: Upper West Side
Views: River:No
|
|
|
|
|
|
|
13.
|
|
69 Wooster Street - 3 (Click address for more details)
|
Listing #: 22752468
|
Type: COOP
Rooms: 7
Beds: 2
Baths: 1
Approx Sq Ft: 4,581
|
Price: $5,500,000
Retax: $0
Maint/CC: $5,301
Tax Deduct: 0%
Finance Allowed: 0%
|
Attended Lobby: Yes
|
Nghbd: Soho
Views: River:No
|
|
|
|
|
|
|
14.
|
|
652 Hudson Street - 5EW (Click address for more details)
|
Listing #: 23214241
|
Type: COOP
Rooms: 7
Beds: 3
Baths: 3
|
Price: $5,450,000
Retax: $0
Maint/CC: $4,986
Tax Deduct: 70%
Finance Allowed: 75%
|
Attended Lobby: No
|
Nghbd: West Village
Views: C,T
Condition: Excellent
|
|
|
|
|
|
|
15.
|
|
201 East 74th Street - 18A (Click address for more details)
|
Listing #: 22813398
|
Type: CONDO
Rooms: 7
Beds: 3
Baths: 3.5
Approx Sq Ft: 2,179
|
Price: $5,250,000
Retax: $3,585
Maint/CC: $3,932
Tax Deduct: 0%
Finance Allowed: 90%
|
Attended Lobby: Yes
Health Club: Fitness Room
|
Sect: Upper East Side
Views: SL,T
Condition: Excellent
|
|
|
|
|
|
|
16.
|
|
255 East 77th Street - 12A (Click address for more details)
|
Listing #: 23230326
|
Type: CONDO
Rooms: 5
Beds: 3
Baths: 3.5
Approx Sq Ft: 2,116
|
Price: $4,950,000
Retax: $3,755
Maint/CC: $2,420
Tax Deduct: 0%
Finance Allowed: 90%
|
Attended Lobby: Yes
Outdoor: Garden
Garage: Yes
Health Club: Fitness Room
|
Sect: Upper East Side
Views: River:No
|
|
|
|
|
|
|
17.
|
|
40 East End Avenue - 14B (Click address for more details)
|
Listing #: 22421377
|
Type: CONDO
Rooms: 5
Beds: 3
Baths: 3.5
Approx Sq Ft: 1,959
|
Price: $4,795,990
Retax: $2,777
Maint/CC: $2,564
Tax Deduct: 0%
Finance Allowed: 90%
|
Attended Lobby: Yes
Health Club: Fitness Room
|
Sect: Upper East Side
Views: S
Condition: Excellent
|
|
|
|
|
|
|
18.
|
|
50 West 66th Street - 8G (Click address for more details)
|
Listing #: 21877852
|
Type: CONDO
Rooms: 5
Beds: 2
Baths: 2.5
Approx Sq Ft: 1,665
|
Price: $4,600,000
Retax: $2,195
Maint/CC: $2,187
Tax Deduct: 0%
Finance Allowed: 90%
|
Attended Lobby: Yes
Health Club: Fitness Room
|
Sect: Upper West Side
Views: C
Condition: Excellent
|
|
|
|
|
|
All information regarding a property for sale, rental or financing is from sources deemed reliable but is subject to errors, omissions, changes in price, prior sale or withdrawal without notice. No representation is made as to the accuracy of any description. All measurements and square footages are approximate and all information should be confirmed by customer.
Powered by 










































