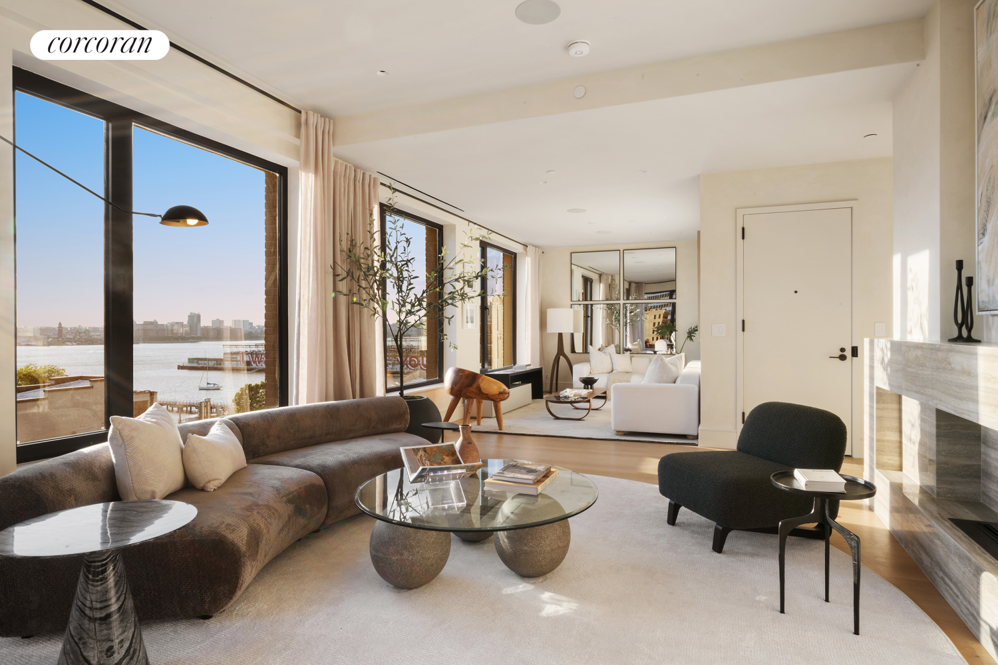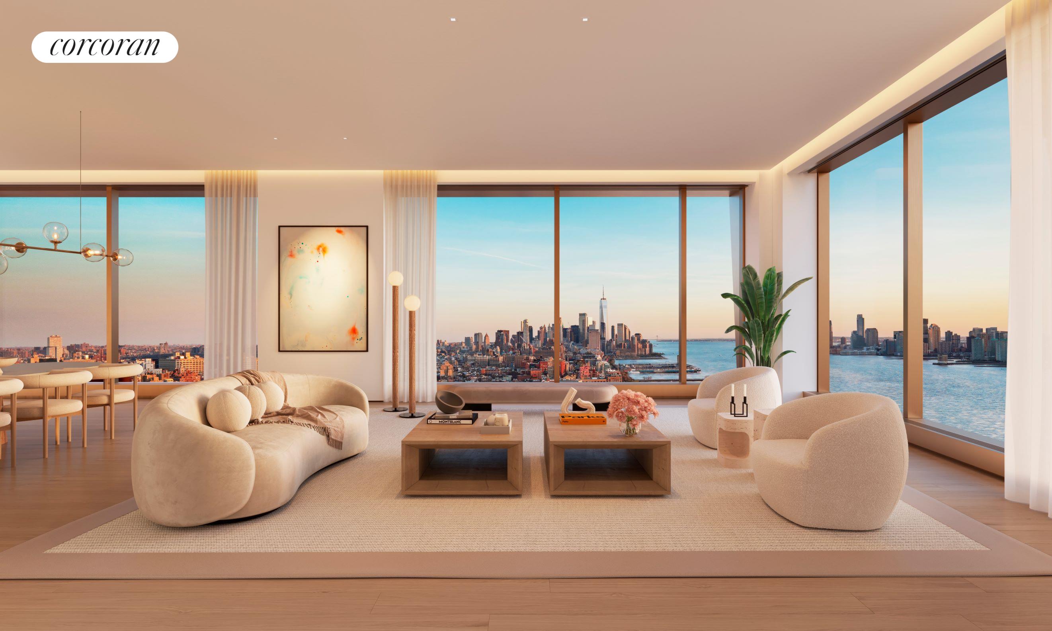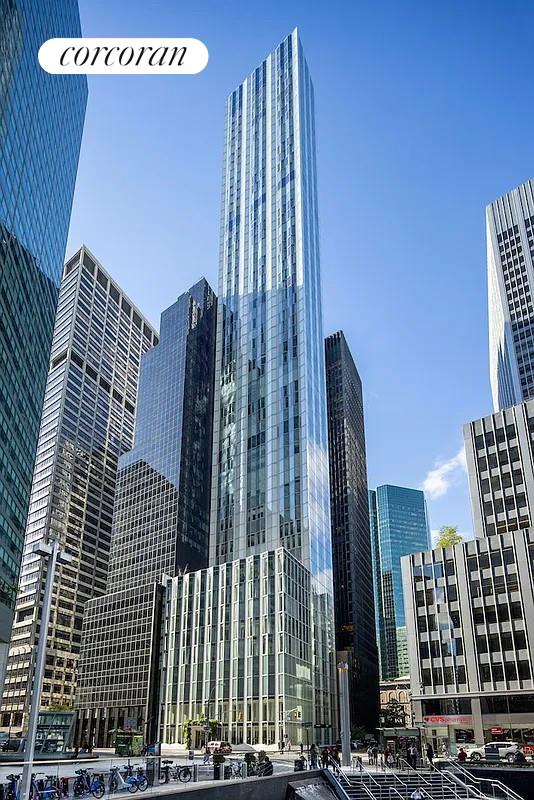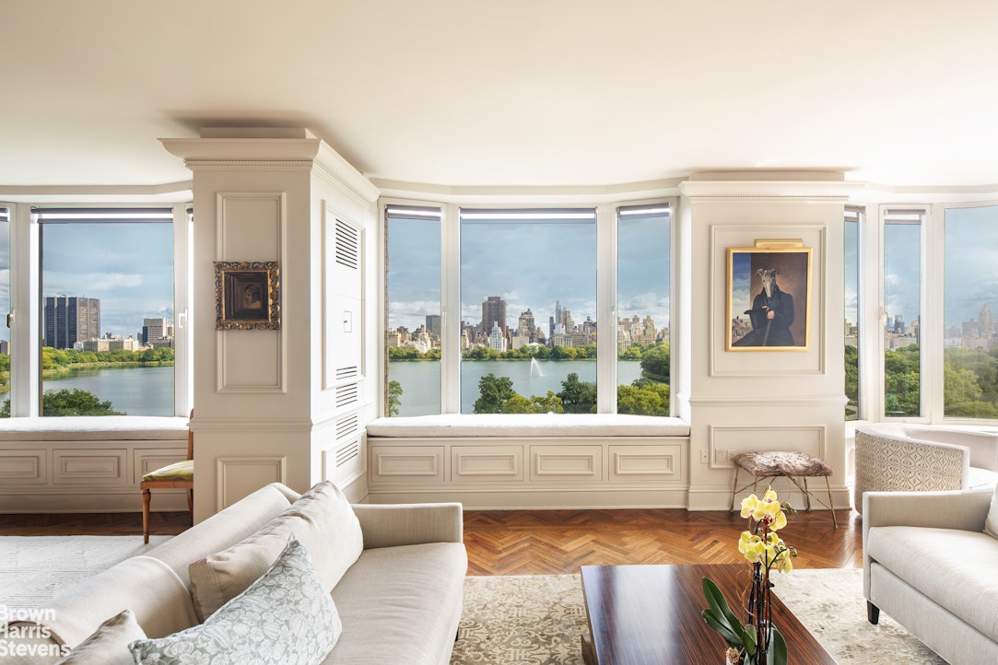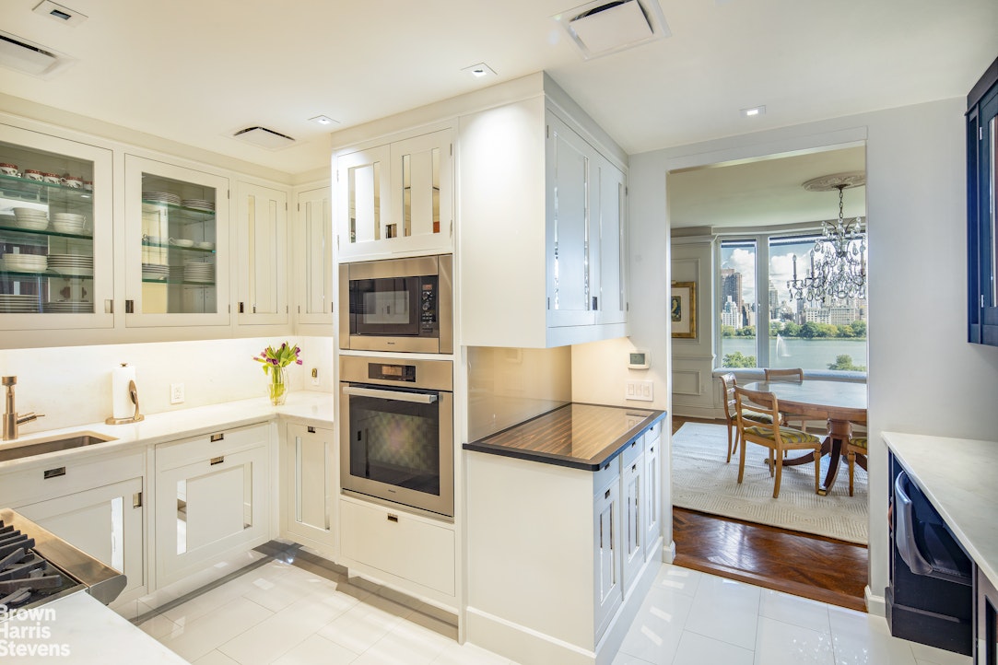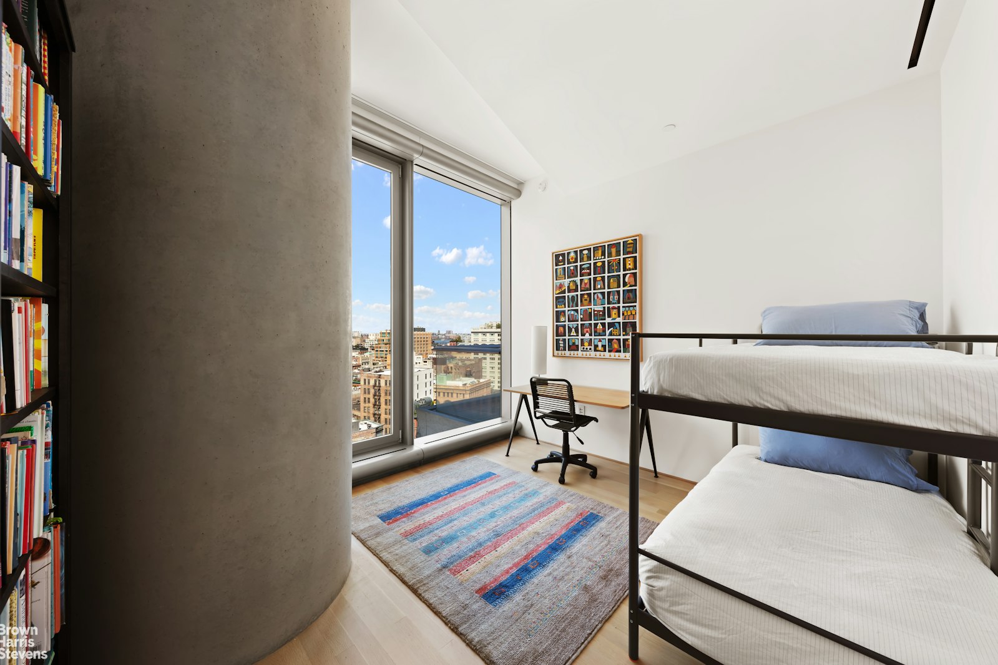|
Sales Report Created: Saturday, October 26, 2024 - Listings Shown: 23
|
Page Still Loading... Please Wait


|
1.
|
|
140 Jane Street - 6FLOOR (Click address for more details)
|
Listing #: 23231678
|
Type: CONDO
Rooms: 12
Beds: 5
Baths: 5.5
Approx Sq Ft: 7,884
|
Price: $40,500,000
Retax: $16,958
Maint/CC: $13,565
Tax Deduct: 0%
Finance Allowed: 90%
|
Attended Lobby: Yes
Outdoor: Balcony
Garage: Yes
|
Nghbd: West Village
Views: R
Condition: Excellent
|
|
|
|
|
|
|
2.
|
|
211 West 84th Street - PHA (Click address for more details)
|
Listing #: 23231592
|
Type: CONDO
Rooms: 11
Beds: 6
Baths: 6.5
Approx Sq Ft: 6,679
|
Price: $26,950,000
Retax: $14,145
Maint/CC: $6,325
Tax Deduct: 0%
Finance Allowed: 0%
|
Attended Lobby: Yes
Outdoor: Terrace
Garage: Yes
Health Club: Fitness Room
|
Sect: Upper West Side
Views: River:No
|
|
|
|
|
|
|
3.
|
|
211 West 84th Street - PHD (Click address for more details)
|
Listing #: 23231591
|
Type: CONDO
Rooms: 8
Beds: 5
Baths: 5.5
Approx Sq Ft: 5,314
|
Price: $21,500,000
Retax: $11,046
Maint/CC: $4,939
Tax Deduct: 0%
Finance Allowed: 0%
|
Attended Lobby: Yes
Outdoor: Garden
Garage: Yes
Health Club: Fitness Room
|
Sect: Upper West Side
Views: River:No
|
|
|
|
|
|
|
4.
|
|
465 Washington Street - PH (Click address for more details)
|
Listing #: 23030188
|
Type: CONDO
Rooms: 8
Beds: 5
Baths: 4.5
Approx Sq Ft: 3,920
|
Price: $12,995,000
Retax: $1,856
Maint/CC: $4,928
Tax Deduct: 0%
Finance Allowed: 90%
|
Attended Lobby: No
Outdoor: Roof Garden
|
Nghbd: Tribeca
Views: C,SL,D,PA,R,F,S,T
Condition: Excellent
|
|
|
|
|
|
|
5.
|
|
35 Hudson Yards - 8001 (Click address for more details)
|
Listing #: 23230806
|
Type: CONDO
Rooms: 6
Beds: 4
Baths: 4.5
Approx Sq Ft: 3,848
|
Price: $12,100,000
Retax: $851
Maint/CC: $13,691
Tax Deduct: 0%
Finance Allowed: 90%
|
Attended Lobby: Yes
Health Club: Yes
Flip Tax: None
|
Nghbd: Chelsea
Views: C,SL,D,R,S
Condition: Excellent
|
|
|
|
|
|
|
6.
|
|
520 Fifth Avenue - PH75 (Click address for more details)
|
Listing #: 23230764
|
Type: CONDO
Rooms: 7
Beds: 3
Baths: 3.5
Approx Sq Ft: 3,095
|
Price: $11,950,000
Retax: $5,209
Maint/CC: $5,987
Tax Deduct: 0%
Finance Allowed: 90%
|
Attended Lobby: Yes
Outdoor: Terrace
Health Club: Fitness Room
|
Sect: Middle West Side
Views: C,PA,R
Condition: Excellent
|
|
|
|
|
|
|
7.
|
|
50 West 66th Street - 8D (Click address for more details)
|
Listing #: 21877849
|
Type: CONDO
Rooms: 11
Beds: 5
Baths: 5.5
Approx Sq Ft: 3,889
|
Price: $11,850,000
Retax: $5,126
Maint/CC: $5,109
Tax Deduct: 0%
Finance Allowed: 90%
|
Attended Lobby: Yes
Health Club: Fitness Room
|
Sect: Upper West Side
Views: 66th Street
Condition: New
|
|
|
|
|
|
|
8.
|
|
1 Central Park South - 909 (Click address for more details)
|
Listing #: 22658108
|
Type: CONDO
Rooms: 7
Beds: 3
Baths: 2.5
Approx Sq Ft: 2,800
|
Price: $10,995,000
Retax: $5,318
Maint/CC: $4,761
Tax Deduct: 0%
Finance Allowed: 90%
|
Attended Lobby: Yes
Garage: Yes
Health Club: Fitness Room
|
Sect: Middle East Side
Views: P
Condition: Excellent
|
|
|
|
|
|
|
9.
|
|
15 Hudson Yards - PH85B (Click address for more details)
|
Listing #: 621215
|
Type: CONDO
Rooms: 7
Beds: 4
Baths: 4.5
Approx Sq Ft: 3,166
|
Price: $9,895,000
Retax: $102
Maint/CC: $9,349
Tax Deduct: 0%
Finance Allowed: 90%
|
Attended Lobby: Yes
Garage: Yes
Health Club: Fitness Room
|
Nghbd: Chelsea
Views: B,C,SL,D,R,S
Condition: Excellent
|
|
|
|
|
|
|
10.
|
|
500 West 18th Street - WEST_14C (Click address for more details)
|
Listing #: 22030232
|
Type: CONDO
Rooms: 6
Beds: 4
Baths: 4.5
Approx Sq Ft: 2,867
|
Price: $9,300,000
Retax: $5,387
Maint/CC: $4,641
Tax Deduct: 0%
Finance Allowed: 90%
|
Attended Lobby: Yes
Garage: Yes
Health Club: Yes
|
Nghbd: Chelsea
Views: C,R
Condition: Excellent
|
|
|
|
|
|
|
11.
|
|
35 Hudson Yards - 6604 (Click address for more details)
|
Listing #: 20682340
|
Type: CONDO
Rooms: 8
Beds: 3
Baths: 4.5
Approx Sq Ft: 3,099
|
Price: $7,995,000
Retax: $659
Maint/CC: $10,589
Tax Deduct: 0%
Finance Allowed: 90%
|
Attended Lobby: Yes
Health Club: Yes
Flip Tax: None
|
Nghbd: Chelsea
Views: C,SL,D,R,S
Condition: Excellent
|
|
|
|
|
|
|
12.
|
|
100 East 53rd Street - 49A (Click address for more details)
|
Listing #: 596051
|
Type: CONDO
Rooms: 5
Beds: 3
Baths: 3.5
Approx Sq Ft: 3,385
|
Price: $7,995,000
Retax: $6,723
Maint/CC: $6,799
Tax Deduct: 0%
Finance Allowed: 90%
|
Attended Lobby: Yes
Health Club: Yes
Flip Tax: ASK EXCL BROKER
|
Sect: Middle East Side
Views: C
Condition: Excellent
|
|
|
|
|
|
|
13.
|
|
35 Hudson Yards - 8603 (Click address for more details)
|
Listing #: 18716683
|
Type: CONDO
Rooms: 5
Beds: 3
Baths: 3.5
Approx Sq Ft: 2,581
|
Price: $6,595,000
Retax: $562
Maint/CC: $9,031
Tax Deduct: 0%
Finance Allowed: 90%
|
Attended Lobby: Yes
Health Club: Yes
Flip Tax: None
|
Nghbd: Chelsea
Views: C,S
Condition: Excellent
|
|
|
|
|
|
|
14.
|
|
279 Central Park West - 14B (Click address for more details)
|
Listing #: 22650671
|
Type: CONDO
Rooms: 6
Beds: 3
Baths: 3
Approx Sq Ft: 2,175
|
Price: $6,500,000
Retax: $3,631
Maint/CC: $4,576
Tax Deduct: 0%
Finance Allowed: 90%
|
Attended Lobby: Yes
Health Club: Fitness Room
Flip Tax: 2%.
|
Sect: Upper West Side
Views: C,P,R
Condition: Excellent
|
|
|
|
|
|
|
15.
|
|
50 West 66th Street - 5B (Click address for more details)
|
Listing #: 21877828
|
Type: CONDO
Rooms: 7
Beds: 3
Baths: 3.5
Approx Sq Ft: 2,427
|
Price: $6,225,000
Retax: $3,152
Maint/CC: $3,142
Tax Deduct: 0%
Finance Allowed: 90%
|
Attended Lobby: Yes
Health Club: Fitness Room
|
Sect: Upper West Side
Views: C
Condition: Excellent
|
|
|
|
|
|
|
16.
|
|
62 Wooster Street - 3B (Click address for more details)
|
Listing #: 662045
|
Type: CONDO
Rooms: 5
Beds: 2
Baths: 3
Approx Sq Ft: 2,411
|
Price: $6,180,000
Retax: $3,823
Maint/CC: $2,472
Tax Deduct: 0%
Finance Allowed: 90%
|
Attended Lobby: No
|
Nghbd: Soho
Views: River:No
Condition: Excellent
|
|
|
|
|
|
|
17.
|
|
415 Greenwich Street - 5G (Click address for more details)
|
Listing #: 23214920
|
Type: CONDO
Rooms: 6
Beds: 3
Baths: 4
Approx Sq Ft: 2,693
|
Price: $5,895,000
Retax: $3,000
Maint/CC: $3,303
Tax Deduct: 0%
Finance Allowed: 90%
|
Attended Lobby: Yes
Outdoor: Balcony
Garage: Yes
Health Club: Yes
|
Nghbd: Tribeca
Views: River:No
|
|
|
|
|
|
|
18.
|
|
56 Leonard Street - 16BWEST (Click address for more details)
|
Listing #: 23176824
|
Type: CONDO
Rooms: 4
Beds: 2
Baths: 2.5
Approx Sq Ft: 1,733
|
Price: $4,975,000
Retax: $3,048
Maint/CC: $2,544
Tax Deduct: 0%
Finance Allowed: 90%
|
Attended Lobby: Yes
Outdoor: Balcony
Garage: Yes
Health Club: Fitness Room
|
Nghbd: Tribeca
Views: C,R
Condition: Excellent
|
|
|
|
|
|
|
19.
|
|
500 West 18th Street - EAST_15G (Click address for more details)
|
Listing #: 23200395
|
Type: CONDO
Rooms: 4
Beds: 2
Baths: 2.5
Approx Sq Ft: 1,728
|
Price: $4,615,000
Retax: $3,263
Maint/CC: $2,798
Tax Deduct: 0%
Finance Allowed: 90%
|
Attended Lobby: Yes
Garage: Yes
Health Club: Yes
|
Nghbd: Chelsea
Views: C
Condition: Excellent
|
|
|
|
|
|
|
20.
|
|
900 Fifth Avenue - 7B (Click address for more details)
|
Listing #: 97729
|
Type: COOP
Rooms: 6
Beds: 3
Baths: 3.5
|
Price: $4,550,000
Retax: $0
Maint/CC: $7,564
Tax Deduct: 56%
Finance Allowed: 50%
|
Attended Lobby: Yes
Garage: Yes
Health Club: Fitness Room
Flip Tax: 2%: Payable By Buyer.
|
Sect: Upper East Side
Views: SL,PA,P,S
Condition: Excellent
|
|
|
|
|
|
|
21.
|
|
247 West 12th Street - 4C (Click address for more details)
|
Listing #: 23215601
|
Type: COOP
Rooms: 5
Beds: 2
Baths: 2
Approx Sq Ft: 2,248
|
Price: $4,500,000
Retax: $0
Maint/CC: $6,177
Tax Deduct: 54%
Finance Allowed: 75%
|
Attended Lobby: Yes
Garage: Yes
Fire Place: 1
|
Nghbd: West Village
Views: C
Condition: Excellent
|
|
|
|
|
|
|
22.
|
|
619 East 6th Street - RES (Click address for more details)
|
Listing #: 22882299
|
Type: CONDO
Rooms: 7
Beds: 4
Baths: 4.5
Approx Sq Ft: 3,052
|
Price: $4,395,000
Retax: $1,466
Maint/CC: $3,431
Tax Deduct: 0%
Finance Allowed: 0%
|
Attended Lobby: No
Outdoor: Balcony
|
Nghbd: East Village
Views: C,G,P
Condition: Excellent
|
|
|
|
|
|
|
23.
|
|
30 Warren Street - 8A (Click address for more details)
|
Listing #: 20752360
|
Type: CONDO
Rooms: 4
Beds: 2
Baths: 2.5
Approx Sq Ft: 2,028
|
Price: $4,250,000
Retax: $4,776
Maint/CC: $3,135
Tax Deduct: 0%
Finance Allowed: 80%
|
Attended Lobby: No
Outdoor: Terrace
Flip Tax: --NO--
|
Nghbd: Tribeca
Views: PA,F,S
Condition: Excellent
|
|
|
|
|
|
All information regarding a property for sale, rental or financing is from sources deemed reliable but is subject to errors, omissions, changes in price, prior sale or withdrawal without notice. No representation is made as to the accuracy of any description. All measurements and square footages are approximate and all information should be confirmed by customer.
Powered by 










