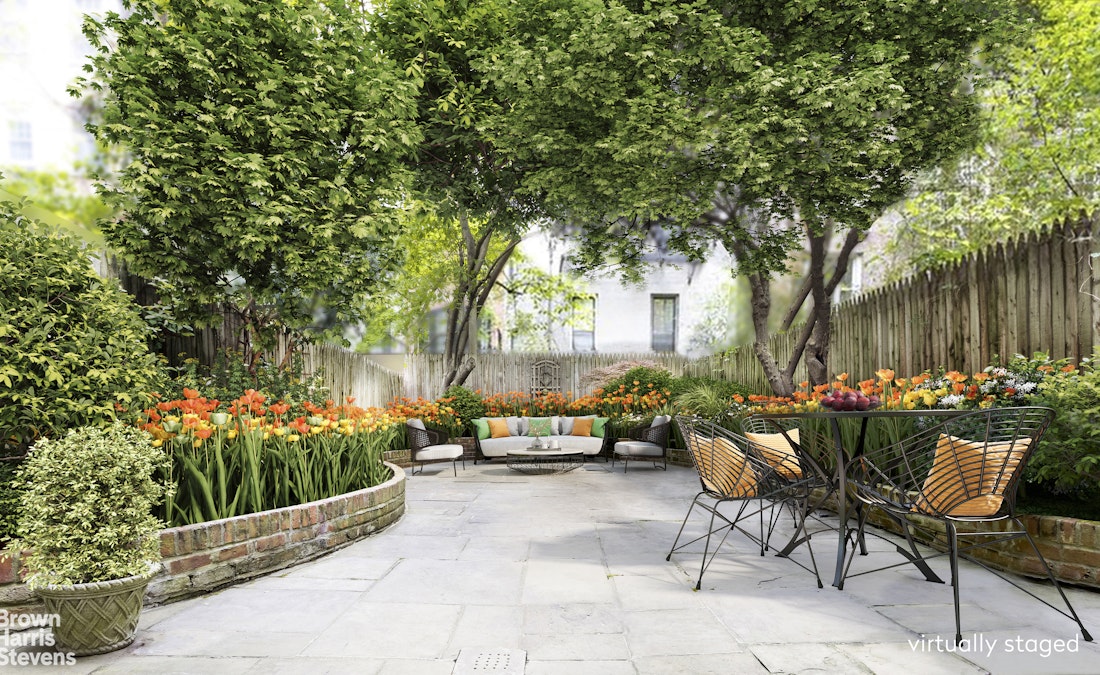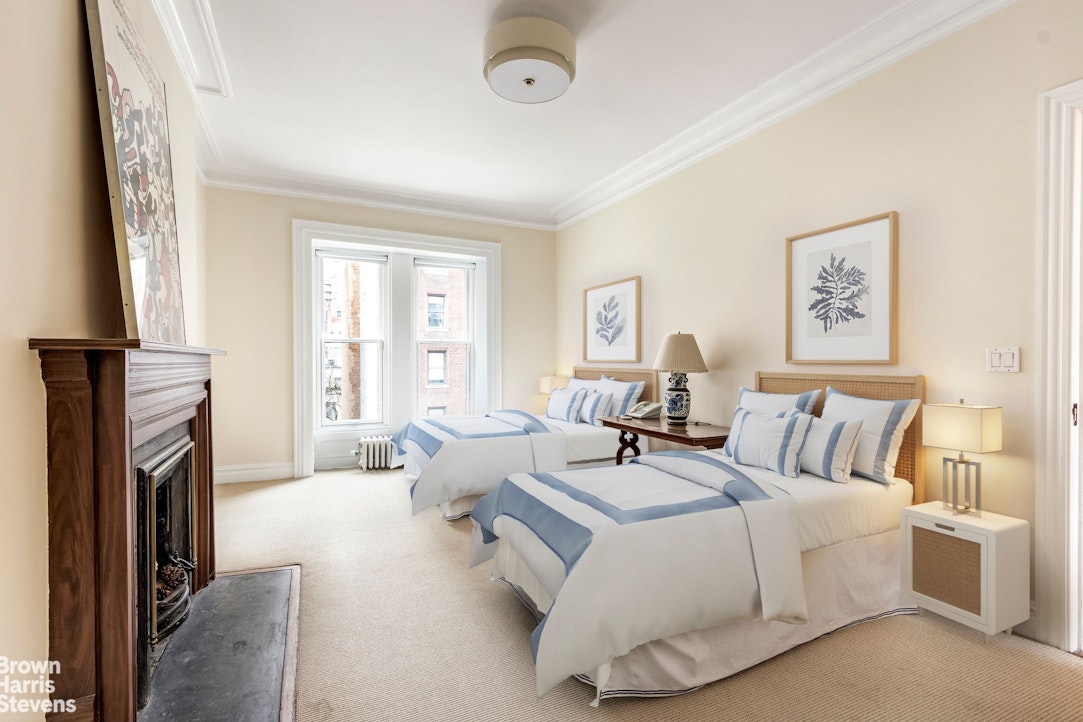|
Townhouse Report Created: Saturday, October 26, 2024 - Listings Shown: 3
|
Page Still Loading... Please Wait


|
1.
|
|
245 West 18th Street (Click address for more details)
|
Listing #: 22749157
|
Price: $12,495,000
Floors: 2
Approx Sq Ft: 5,834
|
Nghbd: Chelsea
Garage: Yes
Condition: Excellent
|
|
|
|
|
|
|
|
|
2.
|
|
115 East 81st Street (Click address for more details)
|
Listing #: 22143720
|
Price: $7,850,000
Floors: 4
Approx Sq Ft: 5,000
|
Sect: Upper East Side
Condition: Good
|
|
|
|
|
|
|
|
|
3.
|
|
331 West 18th Street (Click address for more details)
|
Listing #: 21875182
|
Price: $5,995,000
Floors: 4
Approx Sq Ft: 4,554
|
Nghbd: Chelsea
Condition: Fair
|
|
|
|
|
|
|
|
All information regarding a property for sale, rental or financing is from sources deemed reliable but is subject to errors, omissions, changes in price, prior sale or withdrawal without notice. No representation is made as to the accuracy of any description. All measurements and square footages are approximate and all information should be confirmed by customer.
Powered by 












