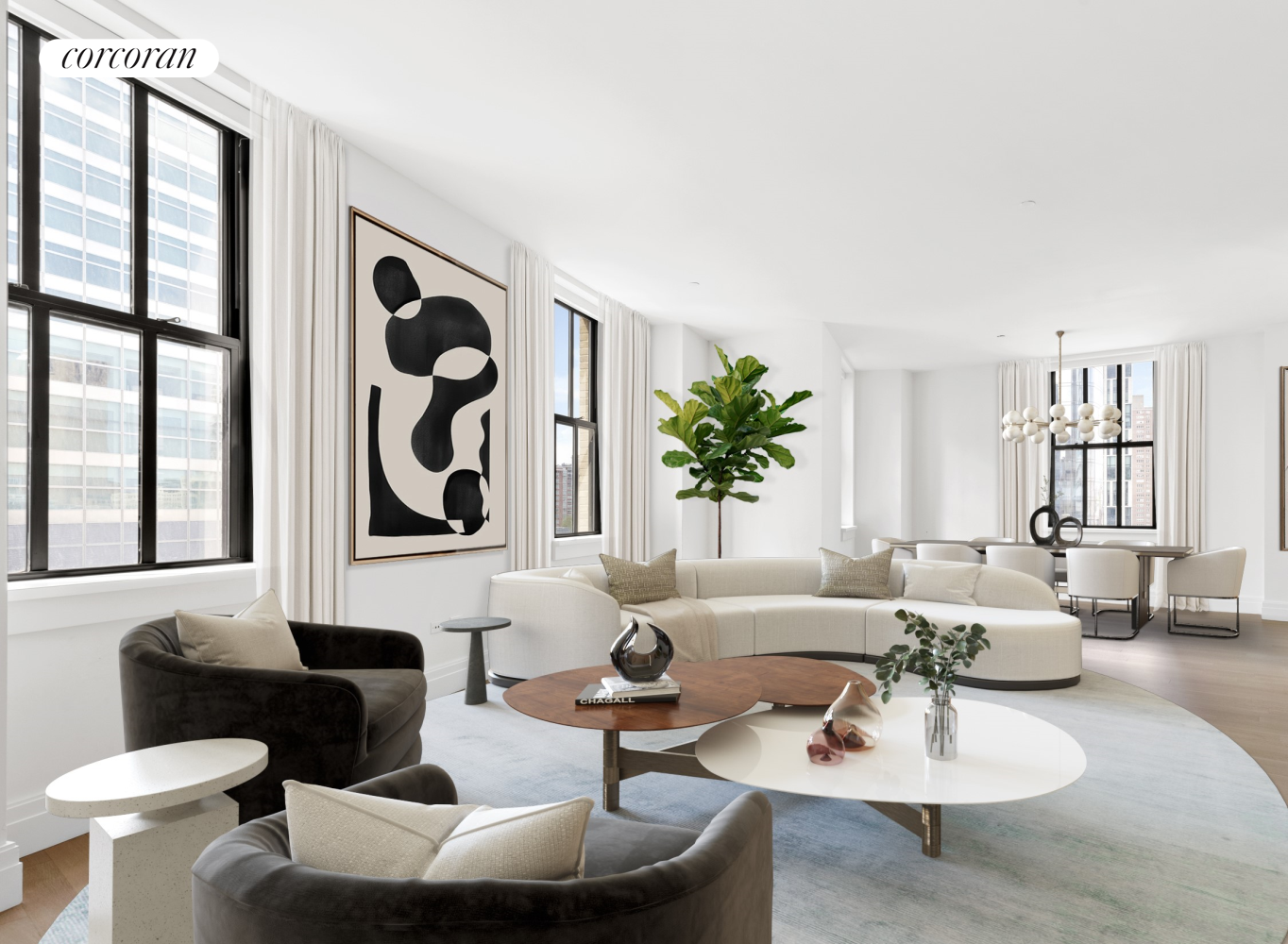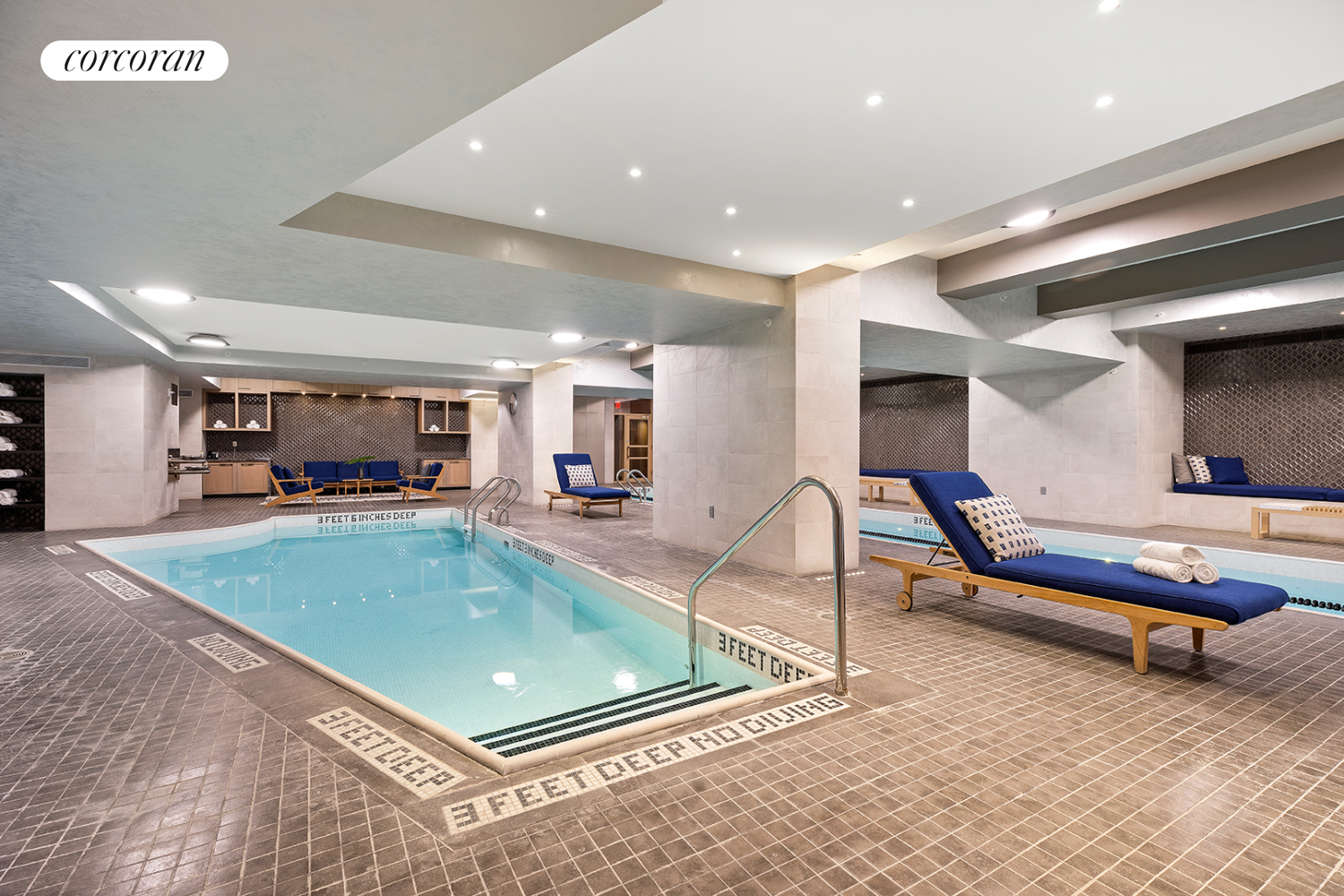|
Sales Report Created: Sunday, November 3, 2024 - Listings Shown: 20
|
Page Still Loading... Please Wait


|
1.
|
|
20 East 76th Street - 14C (Click address for more details)
|
Listing #: 23199505
|
Type: CONDO
Rooms: 5
Beds: 2
Baths: 2.5
Approx Sq Ft: 2,127
|
Price: $11,000,000
Retax: $5,205
Maint/CC: $3,919
Tax Deduct: 0%
Finance Allowed: 90%
|
Attended Lobby: Yes
Health Club: Fitness Room
|
Sect: Upper East Side
Views: S
Condition: Excellent
|
|
|
|
|
|
|
2.
|
|
137 Duane Street - 3A (Click address for more details)
|
Listing #: 219339
|
Type: CONDO
Rooms: 7
Beds: 3
Baths: 4.5
Approx Sq Ft: 5,498
|
Price: $10,995,000
Retax: $6,344
Maint/CC: $4,097
Tax Deduct: 0%
Finance Allowed: 90%
|
Attended Lobby: No
|
Nghbd: Tribeca
Views: River:No
Condition: Excellent
|
|
|
|
|
|
|
3.
|
|
500 West 18th Street - WEST_12C (Click address for more details)
|
Listing #: 23153203
|
Type: CONDO
Rooms: 6
Beds: 4
Baths: 4.5
Approx Sq Ft: 2,891
|
Price: $8,950,000
Retax: $5,406
Maint/CC: $4,637
Tax Deduct: 0%
Finance Allowed: 90%
|
Attended Lobby: Yes
Garage: Yes
Health Club: Yes
|
Nghbd: Chelsea
Views: C,R,S
Condition: Excellent
|
|
|
|
|
|
|
4.
|
|
217 West 57th Street - 65N (Click address for more details)
|
Listing #: 22316112
|
Type: CONDO
Rooms: 4
Beds: 2
Baths: 2.5
Approx Sq Ft: 1,435
|
Price: $8,500,000
Retax: $3,314
Maint/CC: $2,318
Tax Deduct: 0%
Finance Allowed: 90%
|
Attended Lobby: Yes
Health Club: Fitness Room
|
Sect: Middle West Side
Views: R
Condition: Excellent
|
|
|
|
|
|
|
5.
|
|
335 Greenwich Street - 7AB (Click address for more details)
|
Listing #: 23229960
|
Type: COOP
Rooms: 10
Beds: 4
Baths: 3.5
|
Price: $7,950,000
Retax: $0
Maint/CC: $6,090
Tax Deduct: 50%
Finance Allowed: 75%
|
Attended Lobby: No
|
Nghbd: Tribeca
Views: C,SL,D,F,S,T
Condition: Excellent
|
|
|
|
|
|
|
6.
|
|
255 East 77th Street - 7B (Click address for more details)
|
Listing #: 23232421
|
Type: CONDO
Rooms: 7
Beds: 5
Baths: 5.5
Approx Sq Ft: 2,835
|
Price: $7,650,000
Retax: $5,249
Maint/CC: $3,383
Tax Deduct: 0%
Finance Allowed: 90%
|
Attended Lobby: Yes
Outdoor: Terrace
Garage: Yes
Health Club: Fitness Room
|
Sect: Upper East Side
Views: River:No
|
|
|
|
|
|
|
7.
|
|
515 West 18th Street - PH1015 (Click address for more details)
|
Listing #: 21172421
|
Type: CONDO
Rooms: 5
Beds: 3
Baths: 3
Approx Sq Ft: 2,153
|
Price: $7,395,000
Retax: $5,735
Maint/CC: $3,268
Tax Deduct: 0%
Finance Allowed: 90%
|
Attended Lobby: Yes
Outdoor: Terrace
Health Club: Fitness Room
|
Nghbd: Chelsea
Views: C,P,R,S
Condition: Excellent
|
|
|
|
|
|
|
8.
|
|
404 Park Avenue South - PH16A (Click address for more details)
|
Listing #: 446127
|
Type: CONDO
Rooms: 6
Beds: 3
Baths: 3.5
Approx Sq Ft: 2,983
|
Price: $7,100,000
Retax: $5,585
Maint/CC: $5,536
Tax Deduct: 0%
Finance Allowed: 90%
|
Attended Lobby: Yes
Outdoor: Balcony
Health Club: Yes
|
Nghbd: Gramercy Park
Views: C
Condition: Excellent
|
|
|
|
|
|
|
9.
|
|
62 Reade Street - 3 (Click address for more details)
|
Listing #: 23232539
|
Type: CONDO
Rooms: 7
Beds: 4
Baths: 3.5
Approx Sq Ft: 3,068
|
Price: $7,000,000
Retax: $4,079
Maint/CC: $1,810
Tax Deduct: 0%
Finance Allowed: 80%
|
Attended Lobby: No
|
Nghbd: Tribeca
Views: C,T
Condition: Excellent
|
|
Open House: 11/03/24 02:00-03:30
|
|
|
|
|
10.
|
|
415 Washington Street - 5A (Click address for more details)
|
Listing #: 23176186
|
Type: CONDO
Rooms: 5
Beds: 3
Baths: 3
Approx Sq Ft: 2,029
|
Price: $6,995,000
Retax: $3,506
Maint/CC: $3,302
Tax Deduct: 0%
Finance Allowed: 90%
|
Attended Lobby: Yes
Outdoor: Terrace
|
Nghbd: Tribeca
Views: D
Condition: Excellent
|
|
|
|
|
|
|
11.
|
|
200 Amsterdam Avenue - 28B (Click address for more details)
|
Listing #: 23232551
|
Type: CONDO
Rooms: 5
Beds: 3
Baths: 3.5
Approx Sq Ft: 2,221
|
Price: $6,980,000
Retax: $5,436
Maint/CC: $3,188
Tax Deduct: 0%
Finance Allowed: 90%
|
Attended Lobby: Yes
Health Club: Yes
|
Sect: Upper West Side
Views: C,SL,D,S
Condition: Excellent
|
|
|
|
|
|
|
12.
|
|
25 Columbus Circle - 54D (Click address for more details)
|
Listing #: 173031
|
Type: CONDO
Rooms: 3
Beds: 3
Baths: 3
Approx Sq Ft: 1,862
|
Price: $6,790,000
Retax: $3,427
Maint/CC: $5,102
Tax Deduct: 0%
Finance Allowed: 90%
|
Attended Lobby: Yes
Garage: Yes
Health Club: Yes
Flip Tax: None.
|
Sect: Upper West Side
Views: C,P,R,S
Condition: Excellent
|
|
|
|
|
|
|
13.
|
|
500 West 21st Street - 3A (Click address for more details)
|
Listing #: 491556
|
Type: CONDO
Rooms: 5
Beds: 3
Baths: 3.5
Approx Sq Ft: 2,531
|
Price: $6,450,000
Retax: $4,780
Maint/CC: $6,292
Tax Deduct: 0%
Finance Allowed: 90%
|
Attended Lobby: Yes
Outdoor: Terrace
Garage: Yes
Health Club: Fitness Room
|
Nghbd: Chelsea
Views: River:No
|
|
|
|
|
|
|
14.
|
|
515 Park Avenue - 8A (Click address for more details)
|
Listing #: 23040027
|
Type: CONDO
Rooms: 6
Beds: 3
Baths: 3.5
Approx Sq Ft: 2,520
|
Price: $5,995,000
Retax: $2,825
Maint/CC: $4,877
Tax Deduct: 0%
Finance Allowed: 90%
|
Attended Lobby: Yes
Health Club: Fitness Room
Flip Tax: 2% paid by the purchaser
|
Sect: Middle East Side
Views: C
Condition: Excellent
|
|
|
|
|
|
|
15.
|
|
1148 Fifth Avenue - 8B (Click address for more details)
|
Listing #: 23175451
|
Type: COOP
Rooms: 9
Beds: 4
Baths: 3.5
|
Price: $5,995,000
Retax: $0
Maint/CC: $8,378
Tax Deduct: 37%
Finance Allowed: 50%
|
Attended Lobby: Yes
Fire Place: 1
Health Club: Fitness Room
Flip Tax: None.
|
Sect: Upper East Side
Views: C,P
Condition: Excellent
|
|
|
|
|
|
|
16.
|
|
100 Barclay Street - 17D (Click address for more details)
|
Listing #: 22585140
|
Type: CONDO
Rooms: 7
Beds: 4
Baths: 5
Approx Sq Ft: 2,945
|
Price: $5,985,000
Retax: $5,345
Maint/CC: $4,729
Tax Deduct: 0%
Finance Allowed: 90%
|
Attended Lobby: Yes
Health Club: Fitness Room
|
Nghbd: Tribeca
Views: C,S
Condition: Excellent
|
|
|
|
|
|
|
17.
|
|
465 West Broadway - 5N (Click address for more details)
|
Listing #: 22850175
|
Type: COOP
Rooms: 4
Beds: 2
Baths: 2.5
|
Price: $5,250,000
Retax: $0
Maint/CC: $2,000
Tax Deduct: 0%
Finance Allowed: 80%
|
Attended Lobby: No
|
Nghbd: Soho
Views: River:No
|
|
|
|
|
|
|
18.
|
|
50 EAST 79TH STREET - PH21B (Click address for more details)
|
Listing #: 23037616
|
Type: COOP
Rooms: 7
Beds: 3
Baths: 3
|
Price: $4,995,000
Retax: $0
Maint/CC: $11,136
Tax Deduct: 54%
Finance Allowed: 40%
|
Attended Lobby: Yes
Outdoor: Terrace
Garage: Yes
Health Club: Fitness Room
Flip Tax: 2%: Payable By Buyer.
|
Sect: Upper East Side
Views: C,D,P,F
Condition: Good
|
|
|
|
|
|
|
19.
|
|
300 East 55th Street - PHB (Click address for more details)
|
Listing #: 178278
|
Type: CONDO
Rooms: 6
Beds: 3
Baths: 3.5
Approx Sq Ft: 2,515
|
Price: $4,975,000
Retax: $5,629
Maint/CC: $3,462
Tax Deduct: 0%
Finance Allowed: 90%
|
Attended Lobby: Yes
Outdoor: Terrace
Garage: Yes
Health Club: Yes
|
Sect: Middle East Side
Views: B,C,SL,D,PA,R,S
Condition: Excellent
|
|
|
|
|
|
|
20.
|
|
520 Fifth Avenue - 71A (Click address for more details)
|
Listing #: 22969450
|
Type: CONDO
Rooms: 4
Beds: 2
Baths: 2.5
Approx Sq Ft: 1,491
|
Price: $4,800,000
Retax: $2,473
Maint/CC: $2,842
Tax Deduct: 0%
Finance Allowed: 90%
|
Attended Lobby: Yes
Health Club: Fitness Room
|
Sect: Middle West Side
Views: C,SL,D,S
Condition: Excellent
|
|
|
|
|
|
All information regarding a property for sale, rental or financing is from sources deemed reliable but is subject to errors, omissions, changes in price, prior sale or withdrawal without notice. No representation is made as to the accuracy of any description. All measurements and square footages are approximate and all information should be confirmed by customer.
Powered by 











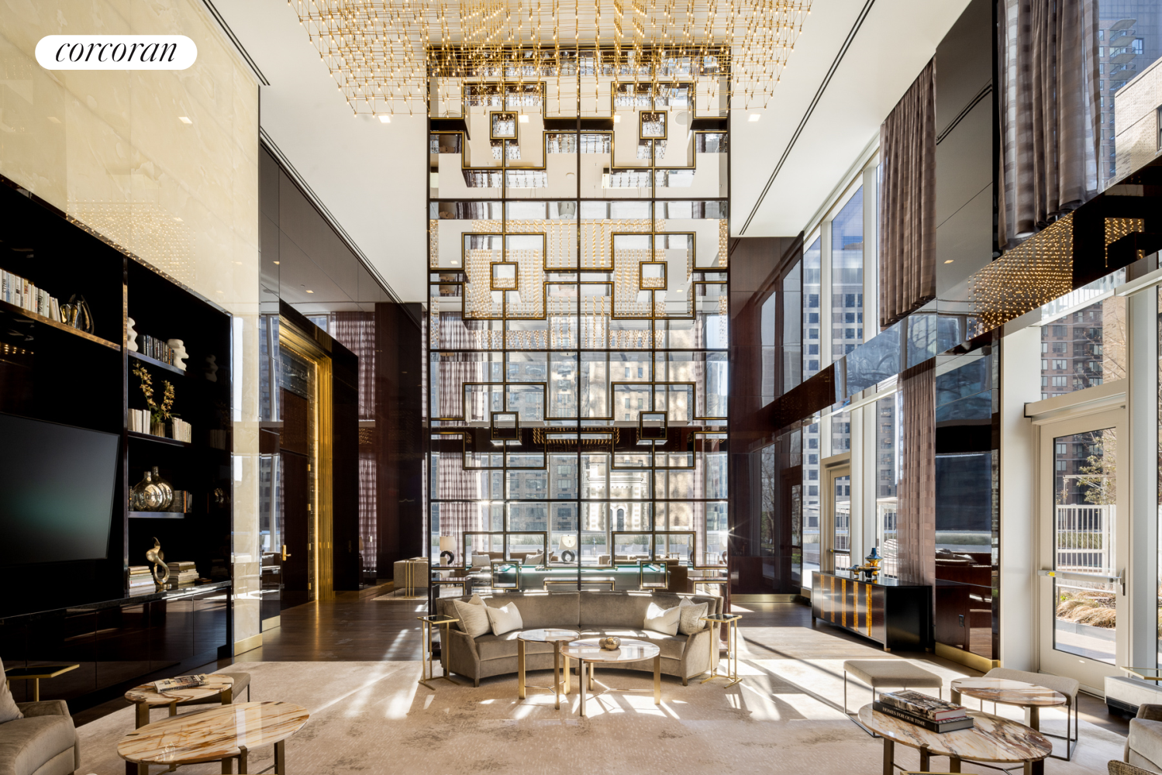
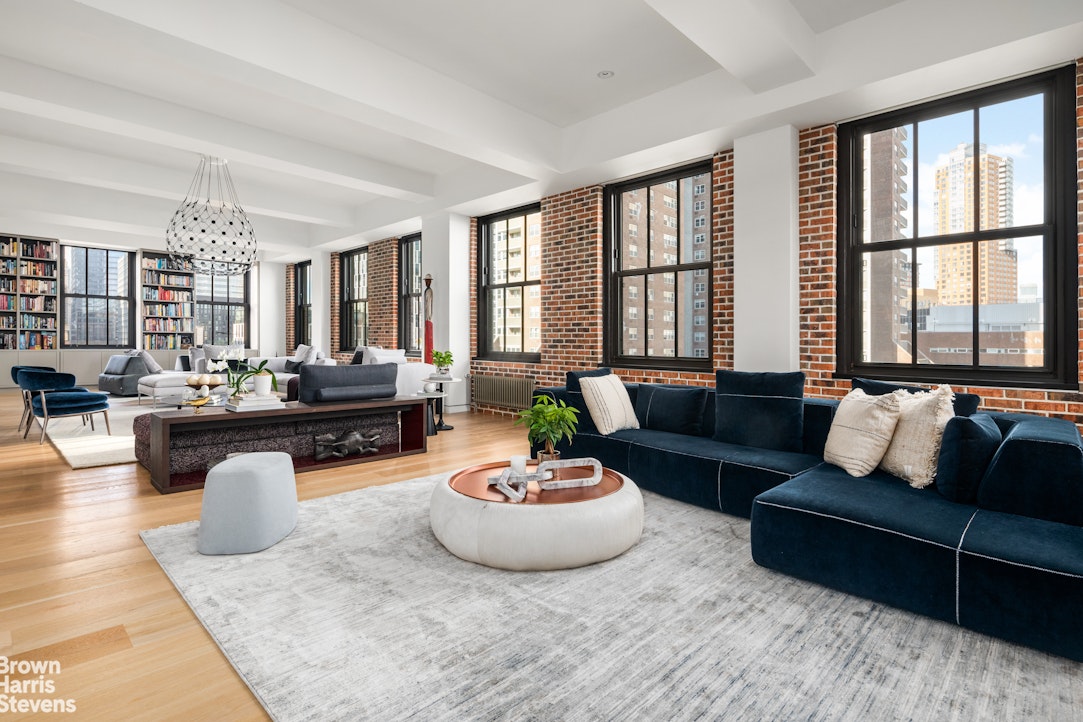
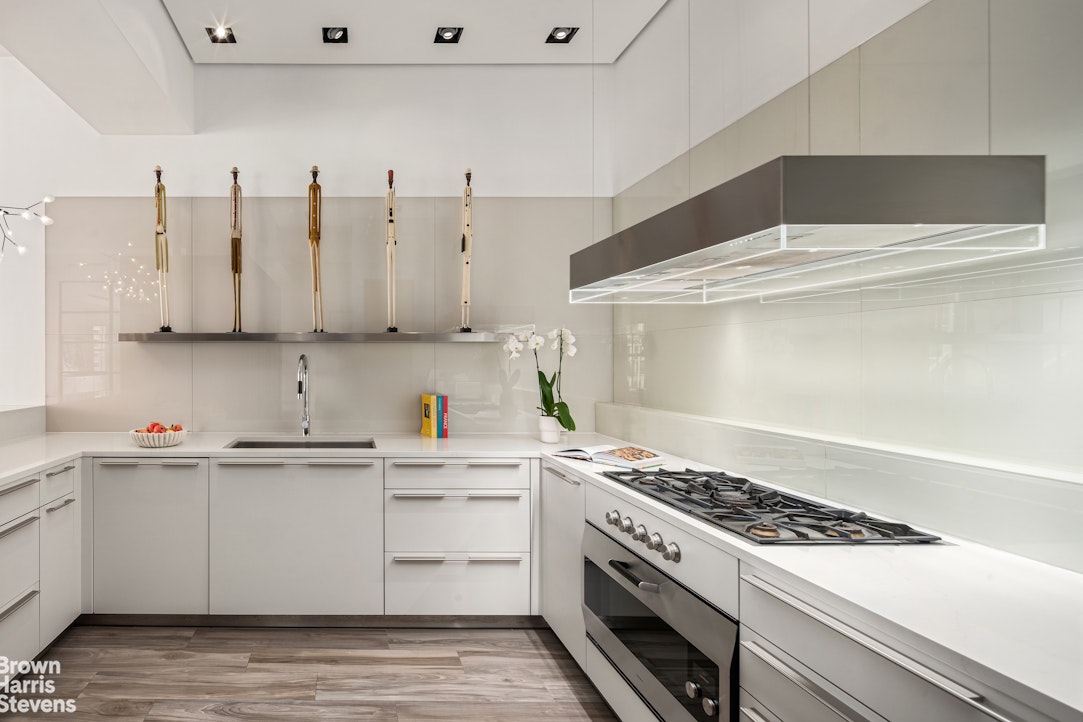



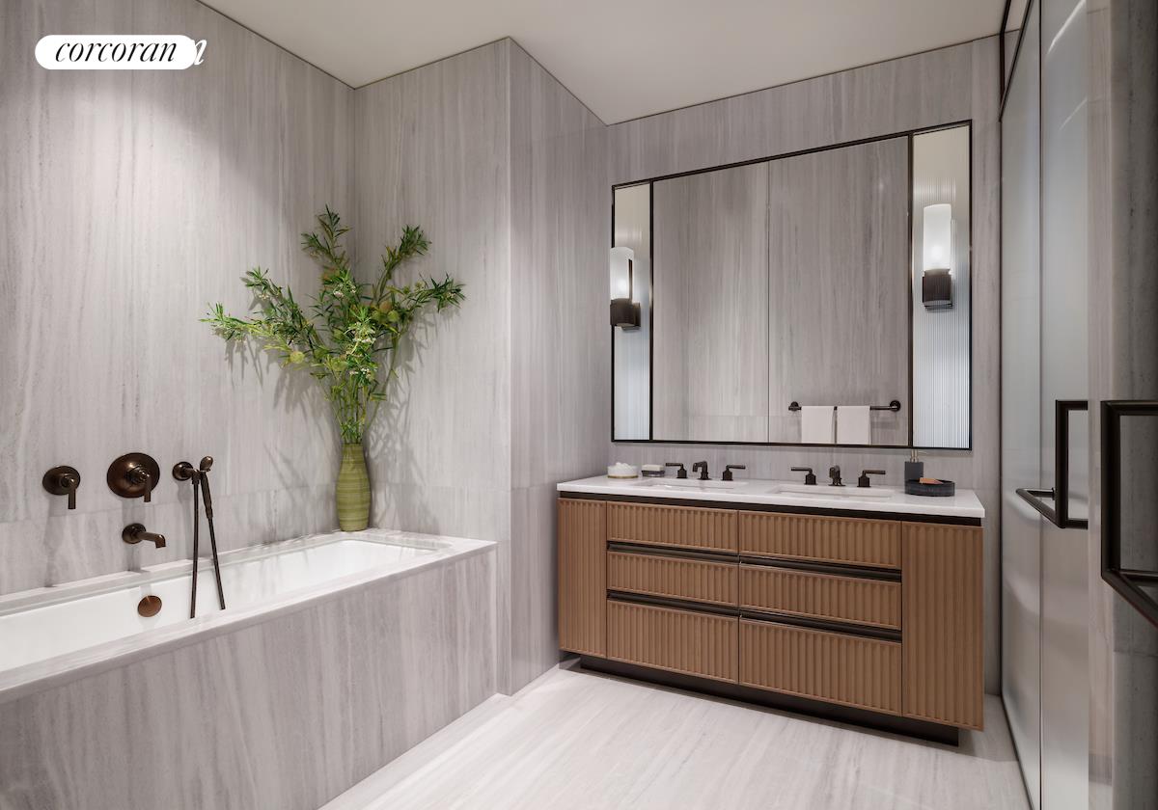


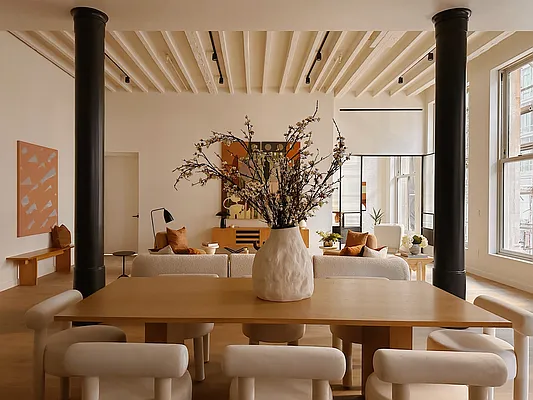
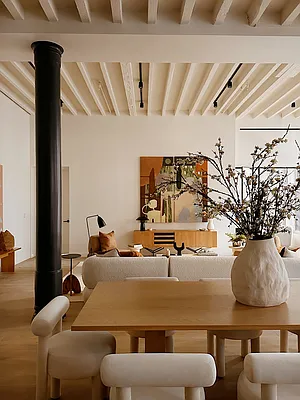










_22-968A9511a_-_1148_5th_Ave_8B_-_Primary_BR_-_White_GreenPainting_-_HiRes_-_HSU_copy_Large.jpeg)
_09-968A9571a_-_1148_5th_Ave_8B_-_DR_Full_Room_-_HiRes_-_HSU_copy_Large.jpeg)
