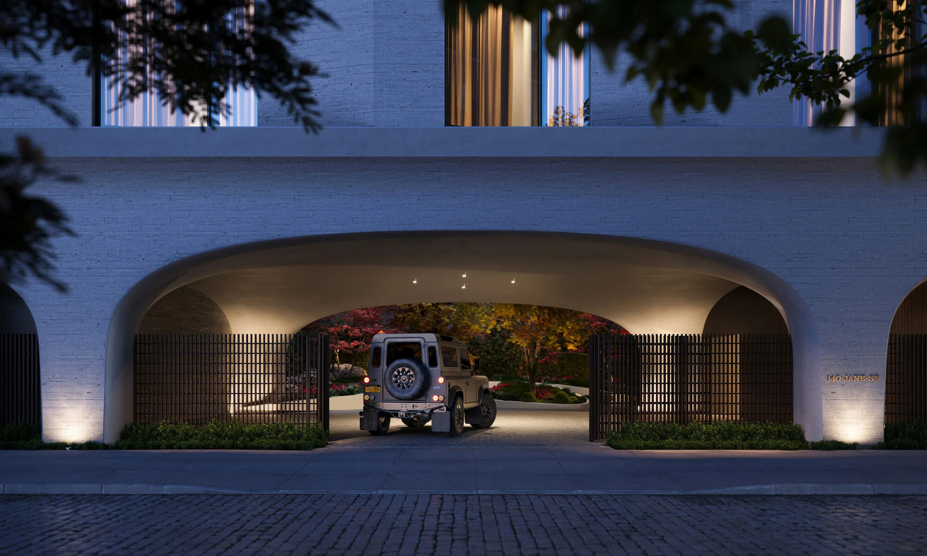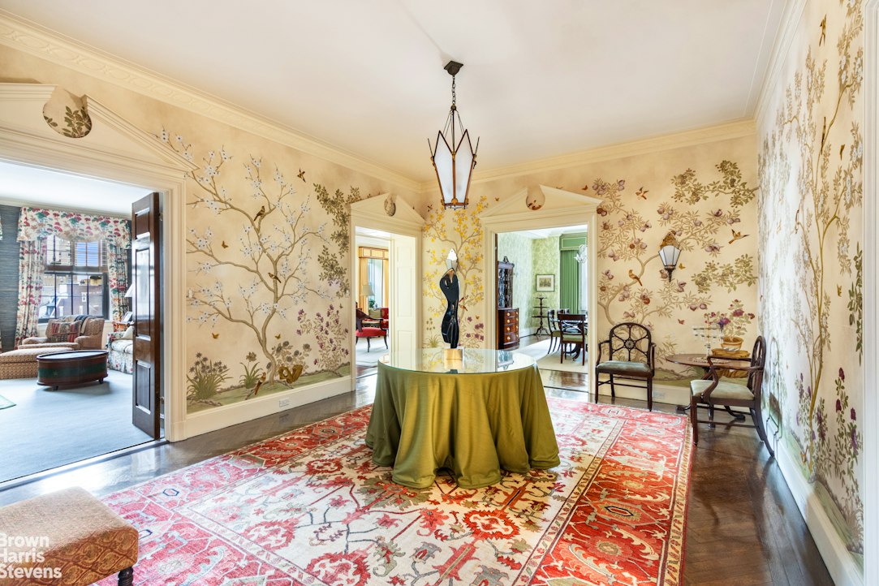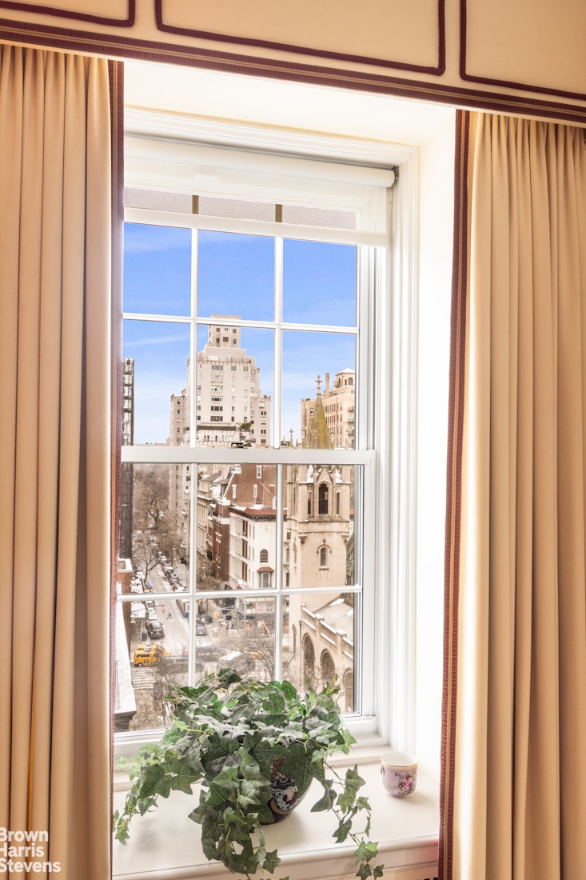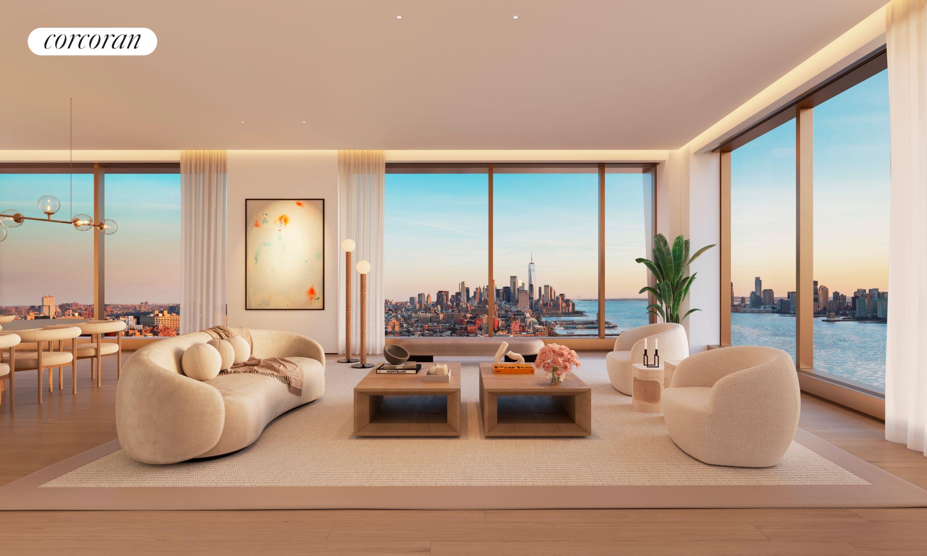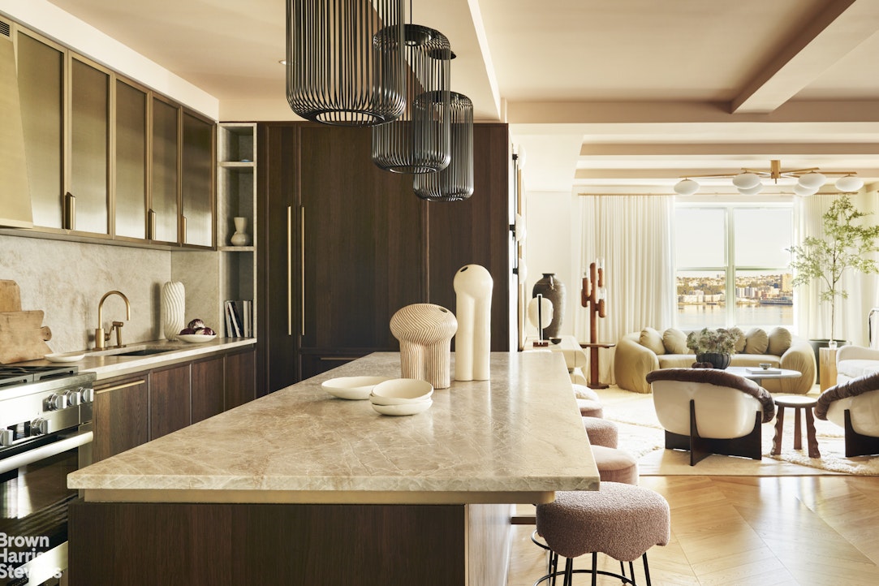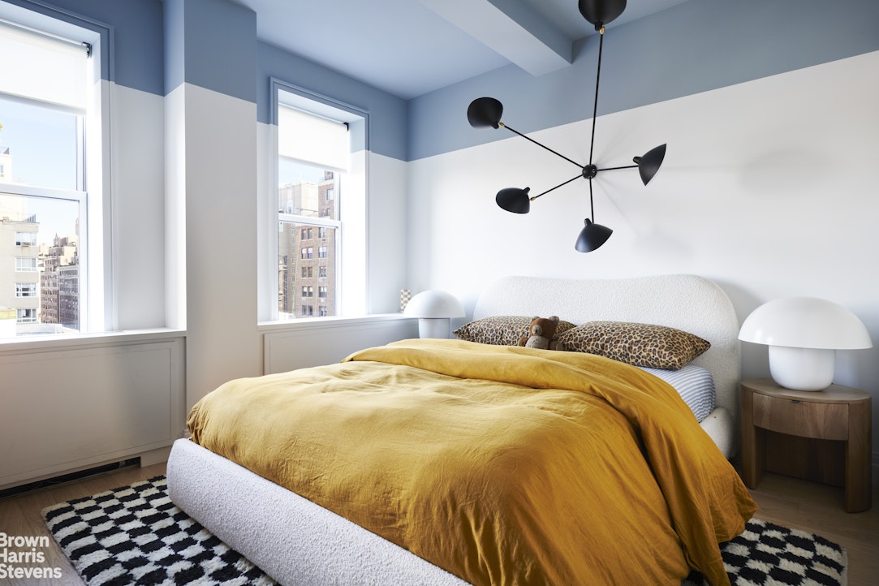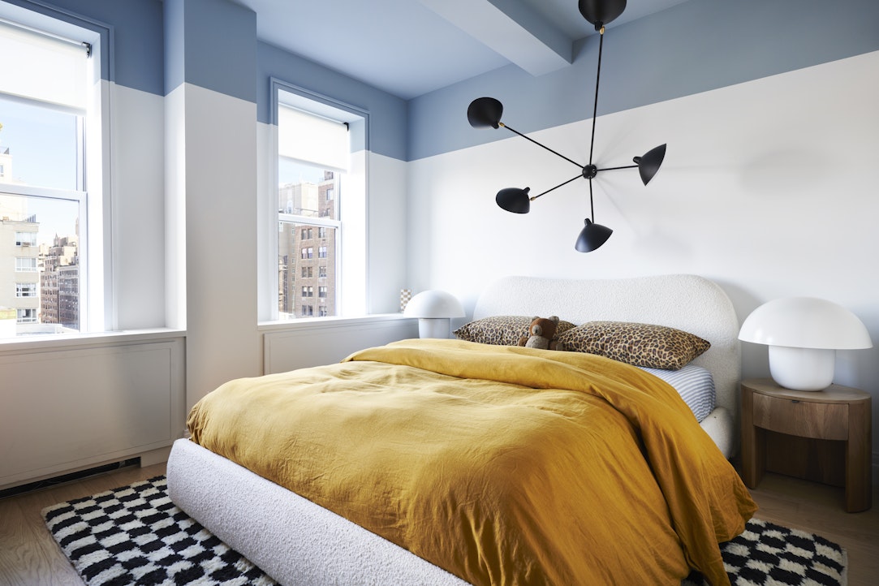|
Sales Report Created: Sunday, November 17, 2024 - Listings Shown: 25
|
Page Still Loading... Please Wait


|
1.
|
|
140 Jane Street - PH11 (Click address for more details)
|
Listing #: 23234597
|
Type: CONDO
Rooms: 9
Beds: 5
Baths: 5.5
Approx Sq Ft: 5,653
|
Price: $45,000,000
Retax: $13,284
Maint/CC: $10,627
Tax Deduct: 0%
Finance Allowed: 90%
|
Attended Lobby: Yes
Outdoor: Balcony
Garage: Yes
|
Nghbd: West Village
Views: C,PA,R,S
Condition: Excellent
|
|
|
|
|
|
|
2.
|
|
15 Central Park West - PH40A/6K (Click address for more details)
|
Listing #: 22751501
|
Type: CONDO
Rooms: 14
Beds: 5
Baths: 5.5
Approx Sq Ft: 6,846
|
Price: $39,000,000
Retax: $10,265
Maint/CC: $16,387
Tax Deduct: 0%
Finance Allowed: 90%
|
Attended Lobby: Yes
Garage: Yes
Health Club: Fitness Room
|
Sect: Upper West Side
Views: B,C,SL,PA,F,S
Condition: Excellent
|
|
|
|
|
|
|
3.
|
|
111 West 57th Street - 68 (Click address for more details)
|
Listing #: 20073880
|
Type: CONDO
Rooms: 6
Beds: 3
Baths: 4
Approx Sq Ft: 3,873
|
Price: $20,250,000
Retax: $12,661
Maint/CC: $9,809
Tax Deduct: 0%
Finance Allowed: 90%
|
Attended Lobby: Yes
Outdoor: Garden
Health Club: Yes
|
Sect: Middle West Side
Views: River:No
Condition: New
|
|
|
|
|
|
|
4.
|
|
20 East 76th Street - PH2 (Click address for more details)
|
Listing #: 23233961
|
Type: CONDO
Rooms: 6
Beds: 3
Baths: 3.5
Approx Sq Ft: 2,858
|
Price: $19,000,000
Retax: $6,904
Maint/CC: $5,199
Tax Deduct: 0%
Finance Allowed: 90%
|
Attended Lobby: Yes
Health Club: Fitness Room
|
Sect: Upper East Side
Views: C
Condition: Excellent
|
|
|
|
|
|
|
5.
|
|
200 East 75th Street - 12A/B (Click address for more details)
|
Listing #: 23234625
|
Type: CONDO
Rooms: 10
Beds: 5
Baths: 7
Approx Sq Ft: 6,138
|
Price: $18,750,000
Retax: $9,329
Maint/CC: $8,127
Tax Deduct: 0%
Finance Allowed: 90%
|
Attended Lobby: Yes
Outdoor: Garden
Health Club: Fitness Room
|
Sect: Upper East Side
Views: River:No
|
|
|
|
|
|
|
6.
|
|
740 Park Avenue - 6/7C (Click address for more details)
|
Listing #: 17022
|
Type: COOP
Rooms: 15
Beds: 5
Baths: 6.5
Approx Sq Ft: 5,000
|
Price: $14,990,000
Retax: $0
Maint/CC: $20,749
Tax Deduct: 42%
Finance Allowed: 0%
|
Attended Lobby: Yes
Fire Place: 2
Flip Tax: 3.0
|
Sect: Upper East Side
Views: C,S
Condition: Good
|
|
|
|
|
|
|
7.
|
|
1220 Park Avenue - PHB (Click address for more details)
|
Listing #: 170700
|
Type: COOP
Rooms: 14
Beds: 6
Baths: 6.5
Approx Sq Ft: 6,000
|
Price: $13,000,000
Retax: $0
Maint/CC: $16,641
Tax Deduct: 41%
Finance Allowed: 50%
|
Attended Lobby: Yes
Outdoor: Balcony
Fire Place: 6
Health Club: Fitness Room
Flip Tax: 3%: Payable By Seller.
|
Sect: Upper East Side
Views: C,P
Condition: Excellent
|
|
|
|
|
|
|
8.
|
|
101 Central Park West - 17/18G (Click address for more details)
|
Listing #: 116454
|
Type: COOP
Rooms: 10
Beds: 4
Baths: 4.5
|
Price: $12,500,000
Retax: $0
Maint/CC: $11,028
Tax Deduct: 31%
Finance Allowed: 50%
|
Attended Lobby: Yes
Health Club: Fitness Room
Flip Tax: SELLER PAYS 3% paid by seller
|
Sect: Upper West Side
Views: River:No
Condition: Excellent
|
|
|
|
|
|
|
9.
|
|
955 Park Avenue - 8THFLOOR (Click address for more details)
|
Listing #: 23035663
|
Type: COOP
Rooms: 12
Beds: 6
Baths: 7
|
Price: $10,975,000
Retax: $0
Maint/CC: $14,944
Tax Deduct: 35%
Finance Allowed: 50%
|
Attended Lobby: Yes
Flip Tax: 2% by seller
|
Sect: Upper East Side
Views: River:No
|
|
|
|
|
|
|
10.
|
|
500 West 18th Street - EAST_20A (Click address for more details)
|
Listing #: 22030201
|
Type: CONDO
Rooms: 5
Beds: 3
Baths: 3.5
Approx Sq Ft: 2,702
|
Price: $9,565,000
Retax: $5,199
Maint/CC: $4,459
Tax Deduct: 0%
Finance Allowed: 90%
|
Attended Lobby: Yes
Garage: Yes
Health Club: Yes
|
Nghbd: Chelsea
Views: C,R
Condition: Excellent
|
|
|
|
|
|
|
11.
|
|
408 Greenwich Street - 3 (Click address for more details)
|
Listing #: 20850899
|
Type: CONDO
Rooms: 7
Beds: 5
Baths: 5
Approx Sq Ft: 3,457
|
Price: $8,995,000
Retax: $4,240
Maint/CC: $3,748
Tax Deduct: 0%
Finance Allowed: 90%
|
Attended Lobby: No
|
Nghbd: Tribeca
Views: River:No
Condition: Excellent
|
|
|
|
|
|
|
12.
|
|
56 Crosby Street - 4A (Click address for more details)
|
Listing #: 23035525
|
Type: CONDO
Rooms: 5
Beds: 2
Baths: 2.5
Approx Sq Ft: 3,614
|
Price: $8,750,000
Retax: $4,773
Maint/CC: $3,665
Tax Deduct: 0%
Finance Allowed: 90%
|
Attended Lobby: No
|
Nghbd: Tribeca
Views: River:No
|
|
|
|
|
|
|
13.
|
|
770 Park Avenue - 8D (Click address for more details)
|
Listing #: 22851002
|
Type: COOP
Rooms: 11
Beds: 4
Baths: 4.5
|
Price: $7,950,000
Retax: $0
Maint/CC: $11,936
Tax Deduct: 36%
Finance Allowed: 0%
|
Attended Lobby: Yes
Fire Place: 2
Health Club: Yes
Flip Tax: 3% FLIP PAID BY BUYER
|
Sect: Upper East Side
Views: C,F,S
Condition: Good
|
|
|
|
|
|
|
14.
|
|
405 West 23rd Street - 17D (Click address for more details)
|
Listing #: 23175411
|
Type: COOP
Rooms: 5
Beds: 3
Baths: 4
|
Price: $7,500,000
Retax: $0
Maint/CC: $8,906
Tax Deduct: 57%
Finance Allowed: 80%
|
Attended Lobby: Yes
Outdoor: Terrace
Garage: Yes
Fire Place: 1
Health Club: Yes
Flip Tax: None
|
Sect: Middle West Side
Views: River:No
|
|
|
|
|
|
|
15.
|
|
18 Leonard Street - MAISD (Click address for more details)
|
Listing #: 23031771
|
Type: CONDO
Rooms: 10
Beds: 4
Baths: 3
Approx Sq Ft: 3,500
|
Price: $6,995,000
Retax: $2,250
Maint/CC: $3,100
Tax Deduct: 0%
Finance Allowed: 90%
|
Attended Lobby: Yes
Outdoor: Balcony
Health Club: Yes
|
Nghbd: Tribeca
Views: T
Condition: Excellent
|
|
|
|
|
|
|
16.
|
|
35 Hudson Yards - 8303 (Click address for more details)
|
Listing #: 21444508
|
Type: CONDO
Rooms: 6
Beds: 3
Baths: 3.5
Approx Sq Ft: 2,581
|
Price: $6,595,000
Retax: $560
Maint/CC: $9,001
Tax Deduct: 0%
Finance Allowed: 90%
|
Attended Lobby: Yes
Health Club: Yes
Flip Tax: None
|
Nghbd: Chelsea
Views: C,SL,R,S
Condition: Excellent
|
|
|
|
|
|
|
17.
|
|
35 Hudson Yards - 8403 (Click address for more details)
|
Listing #: 21174348
|
Type: CONDO
Rooms: 6
Beds: 3
Baths: 3.5
Approx Sq Ft: 2,581
|
Price: $6,595,000
Retax: $561
Maint/CC: $9,011
Tax Deduct: 0%
Finance Allowed: 90%
|
Attended Lobby: Yes
Health Club: Yes
Flip Tax: None
|
Nghbd: Chelsea
Views: C,P,R,S
Condition: Excellent
|
|
|
|
|
|
|
18.
|
|
200 East 75th Street - 7A (Click address for more details)
|
Listing #: 23234616
|
Type: CONDO
Rooms: 8
Beds: 4
Baths: 6.5
Approx Sq Ft: 2,458
|
Price: $6,400,000
Retax: $3,736
Maint/CC: $3,255
Tax Deduct: 0%
Finance Allowed: 90%
|
Attended Lobby: Yes
Outdoor: Garden
Health Club: Fitness Room
|
Sect: Upper East Side
Views: River:No
|
|
|
|
|
|
|
19.
|
|
500 West 18th Street - WEST_11A (Click address for more details)
|
Listing #: 22181527
|
Type: CONDO
Rooms: 5
Beds: 3
Baths: 3.5
Approx Sq Ft: 2,068
|
Price: $6,205,000
Retax: $3,848
Maint/CC: $3,315
Tax Deduct: 0%
Finance Allowed: 90%
|
Attended Lobby: Yes
Garage: Yes
Health Club: Yes
|
Nghbd: Chelsea
Views: C,R
Condition: Excellent
|
|
|
|
|
|
|
20.
|
|
53 Greene Street - 5 (Click address for more details)
|
Listing #: 476020
|
Type: CONDO
Rooms: 5
Beds: 2
Baths: 3
Approx Sq Ft: 2,771
|
Price: $6,200,000
Retax: $4,692
Maint/CC: $2,460
Tax Deduct: 0%
Finance Allowed: 90%
|
Attended Lobby: No
|
Nghbd: Soho
Views: C
Condition: Excellent
|
|
|
|
|
|
|
21.
|
|
219 East 67th Street - 3FLR (Click address for more details)
|
Listing #: 22651700
|
Type: CONDO
Rooms: 7
Beds: 3
Baths: 4.5
Approx Sq Ft: 4,665
|
Price: $5,995,000
Retax: $6,165
Maint/CC: $10,113
Tax Deduct: 0%
Finance Allowed: 90%
|
Attended Lobby: No
Outdoor: Terrace
Fire Place: 1
|
Sect: Upper East Side
Views: River:No
Condition: Excellent
|
|
|
|
|
|
|
22.
|
|
393 West End Avenue - 11A (Click address for more details)
|
Listing #: 22073629
|
Type: CONDO
Rooms: 6
Beds: 4
Baths: 4
Approx Sq Ft: 2,435
|
Price: $5,950,000
Retax: $2,901
Maint/CC: $3,273
Tax Deduct: 0%
Finance Allowed: 90%
|
Attended Lobby: Yes
Health Club: Fitness Room
|
Sect: Upper West Side
Views: SL,PA,R,F,S,T
Condition: Excellent
|
|
|
|
|
|
|
23.
|
|
393 West End Avenue - 10A (Click address for more details)
|
Listing #: 21702082
|
Type: CONDO
Rooms: 6
Beds: 4
Baths: 4
Approx Sq Ft: 2,435
|
Price: $5,850,000
Retax: $2,901
Maint/CC: $3,273
Tax Deduct: 0%
Finance Allowed: 90%
|
Attended Lobby: Yes
Health Club: Fitness Room
|
Sect: Upper West Side
Views: R
Condition: Excellent
|
|
|
|
|
|
|
24.
|
|
200 Mercer Street - PH5E (Click address for more details)
|
Listing #: 23030314
|
Type: COOP
Rooms: 9
Beds: 2
Baths: 2.5
Approx Sq Ft: 4,000
|
Price: $5,800,000
Retax: $0
Maint/CC: $3,423
Tax Deduct: 72%
Finance Allowed: 80%
|
Attended Lobby: Yes
Fire Place: 1
Flip Tax: None.
|
Nghbd: Noho
Views: C,SL,D
Condition: Excellent
|
|
|
|
|
|
|
25.
|
|
35 Hudson Yards - 7103 (Click address for more details)
|
Listing #: 22593894
|
Type: CONDO
Rooms: 7
Beds: 3
Baths: 3.5
Approx Sq Ft: 2,724
|
Price: $5,600,000
Retax: $565
Maint/CC: $9,077
Tax Deduct: 0%
Finance Allowed: 90%
|
Attended Lobby: Yes
Health Club: Yes
Flip Tax: None
|
Nghbd: Chelsea
Views: C
Condition: Excellent
|
|
|
|
|
|
All information regarding a property for sale, rental or financing is from sources deemed reliable but is subject to errors, omissions, changes in price, prior sale or withdrawal without notice. No representation is made as to the accuracy of any description. All measurements and square footages are approximate and all information should be confirmed by customer.
Powered by 




