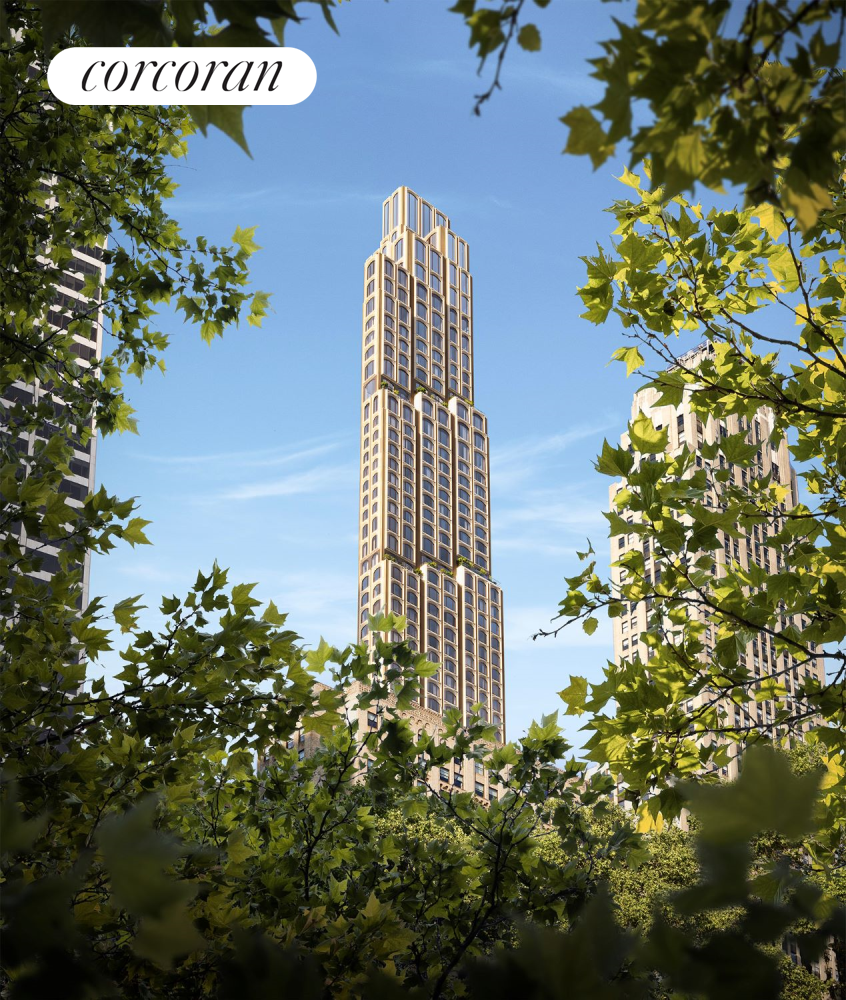|
Sales Report Created: Sunday, November 17, 2024 - Listings Shown: 10
|
Page Still Loading... Please Wait


|
1.
|
|
175 West 10th Street - FL4 (Click address for more details)
|
Listing #: 23175518
|
Type: CONDO
Rooms: 9
Beds: 3
Baths: 3.5
Approx Sq Ft: 2,700
|
Price: $5,500,000
Retax: $4,695
Maint/CC: $4,755
Tax Deduct: 0%
Finance Allowed: 90%
|
Attended Lobby: Yes
Outdoor: Terrace
|
Nghbd: Greenwich Village
Views: R
Condition: Excellent
|
|
|
|
|
|
|
2.
|
|
520 Fifth Avenue - 45A (Click address for more details)
|
Listing #: 23030511
|
Type: CONDO
Rooms: 4
Beds: 2
Baths: 2.5
Approx Sq Ft: 1,607
|
Price: $4,995,000
Retax: $2,818
Maint/CC: $3,239
Tax Deduct: 0%
Finance Allowed: 90%
|
Attended Lobby: Yes
Health Club: Fitness Room
|
Sect: Middle West Side
Views: C
Condition: Excellent
|
|
|
|
|
|
|
3.
|
|
310 East 86th Street - 19B (Click address for more details)
|
Listing #: 23234037
|
Type: CONDO
Rooms: 5
Beds: 3
Baths: 3
Approx Sq Ft: 2,035
|
Price: $4,700,000
Retax: $2,146
Maint/CC: $1,812
Tax Deduct: 0%
Finance Allowed: 90%
|
Attended Lobby: Yes
Health Club: Fitness Room
|
Sect: Upper East Side
Views: River:No
|
|
|
|
|
|
|
4.
|
|
120 Eleventh Avenue - 4A (Click address for more details)
|
Listing #: 300930
|
Type: CONDO
Rooms: 8
Beds: 4
Baths: 2.5
Approx Sq Ft: 3,367
|
Price: $4,750,000
Retax: $5,754
Maint/CC: $2,428
Tax Deduct: 0%
Finance Allowed: 90%
|
Attended Lobby: No
|
Nghbd: Chelsea
Views: C,P,R
Condition: Excellent
|
|
|
|
|
|
|
5.
|
|
145 East 76th Street - 4A (Click address for more details)
|
Listing #: 23200933
|
Type: CONDO
Rooms: 7
Beds: 4
Baths: 4
Approx Sq Ft: 2,338
|
Price: $4,500,000
Retax: $3,200
Maint/CC: $4,225
Tax Deduct: 0%
Finance Allowed: 90%
|
Attended Lobby: Yes
Outdoor: Balcony
Health Club: Fitness Room
Flip Tax: BUYER PAYS BUYER PAYS 1% of the purchase price, paid by buye
|
Sect: Upper East Side
Views: River:No
|
|
|
|
|
|
|
6.
|
|
100 Barclay Street - 16L (Click address for more details)
|
Listing #: 643719
|
Type: CONDO
Rooms: 6
Beds: 3
Baths: 3
Approx Sq Ft: 2,064
|
Price: $4,485,000
Retax: $3,841
Maint/CC: $3,398
Tax Deduct: 0%
Finance Allowed: 90%
|
Attended Lobby: Yes
Outdoor: Terrace
Health Club: Fitness Room
|
Nghbd: Tribeca
Views: C,R
Condition: Excellent
|
|
|
|
|
|
|
7.
|
|
181 Macdougal Street - 5C (Click address for more details)
|
Listing #: 23233824
|
Type: CONDO
Rooms: 5
Beds: 2
Baths: 2.5
Approx Sq Ft: 1,347
|
Price: $4,160,000
Retax: $1,769
Maint/CC: $5,750
Tax Deduct: 0%
Finance Allowed: 80%
|
Attended Lobby: No
Health Club: Yes
|
Nghbd: Greenwich Village
Views: C,F,S,T
Condition: Excellent
|
|
|
|
|
|
|
8.
|
|
181 Macdougal Street - 4C (Click address for more details)
|
Listing #: 23233461
|
Type: CONDO
Rooms: 5
Beds: 2
Baths: 2.5
Approx Sq Ft: 1,347
|
Price: $4,135,000
Retax: $1,760
Maint/CC: $5,721
Tax Deduct: 0%
Finance Allowed: 80%
|
Attended Lobby: No
Health Club: Yes
|
Nghbd: Greenwich Village
Views: C,F,T
Condition: Excellent
|
|
|
|
|
|
|
9.
|
|
1 Gracie Square - 3 (Click address for more details)
|
Listing #: 23229855
|
Type: COOP
Rooms: 9
Beds: 4
Baths: 3.5
|
Price: $4,100,000
Retax: $0
Maint/CC: $8,715
Tax Deduct: 50%
Finance Allowed: 50%
|
Attended Lobby: Yes
Flip Tax: 3%: Payable By Buyer.
|
Sect: Upper East Side
Views: P,T
Condition: Excellent
|
|
|
|
|
|
|
10.
|
|
200 Mercer Street - PH4B (Click address for more details)
|
Listing #: 23232171
|
Type: COOP
Rooms: 5
Beds: 2
Baths: 2
Approx Sq Ft: 1,500
|
Price: $4,000,000
Retax: $0
Maint/CC: $3,652
Tax Deduct: 72%
Finance Allowed: 80%
|
Attended Lobby: Yes
Outdoor: Balcony
Fire Place: 1
Flip Tax: None.
|
Nghbd: Noho
Views: D,G,F,T
Condition: Excellent
|
|
|
|
|
|
All information regarding a property for sale, rental or financing is from sources deemed reliable but is subject to errors, omissions, changes in price, prior sale or withdrawal without notice. No representation is made as to the accuracy of any description. All measurements and square footages are approximate and all information should be confirmed by customer.
Powered by 


























