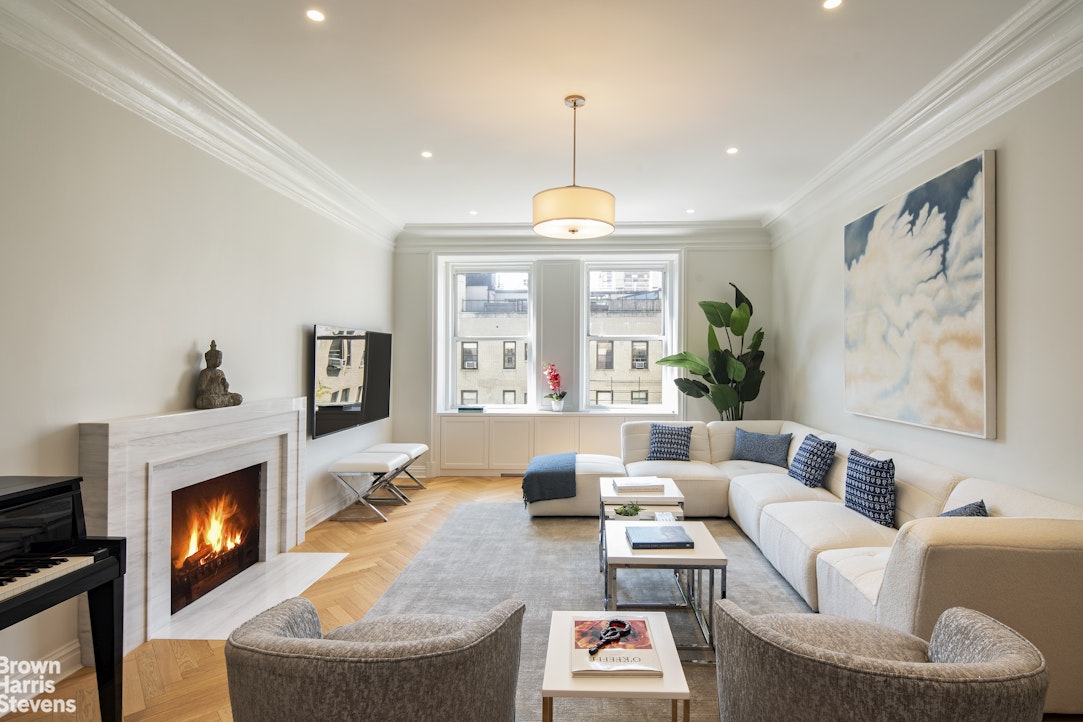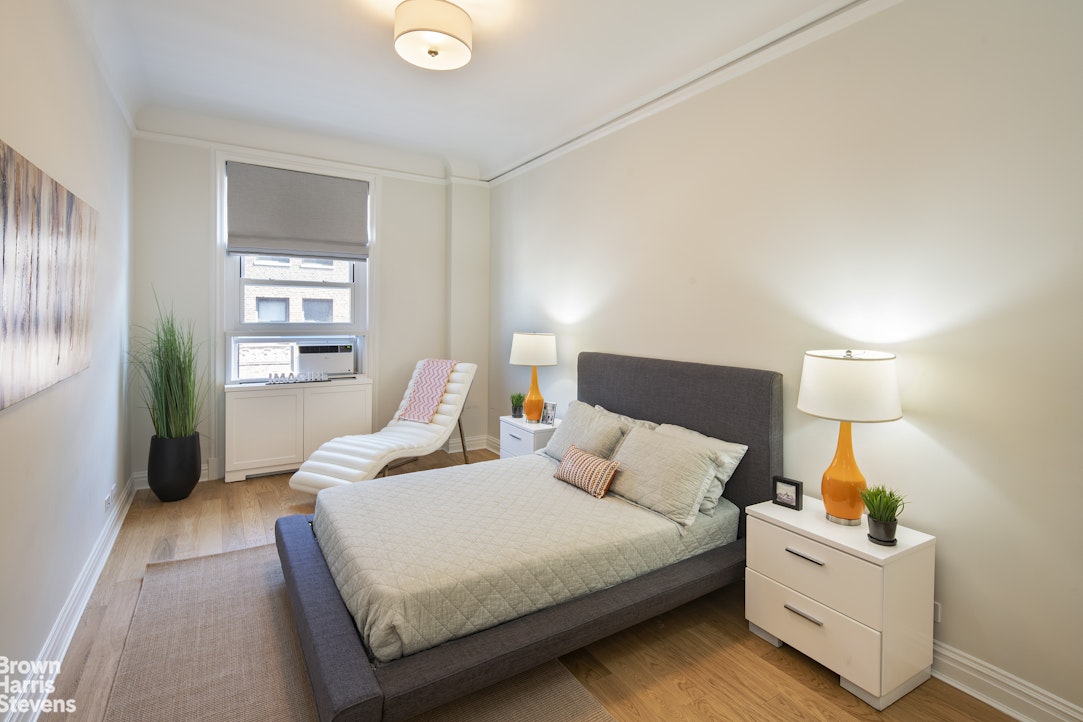|
Sales Report Created: Sunday, December 22, 2024 - Listings Shown: 8
|
Page Still Loading... Please Wait


|
1.
|
|
1001 FIFTH AVENUE - 9AB (Click address for more details)
|
Listing #: 238538
|
Type: COOP
Rooms: 7
Beds: 3
Baths: 3.5
|
Price: $4,650,000
Retax: $0
Maint/CC: $6,259
Tax Deduct: 45%
Finance Allowed: 50%
|
Attended Lobby: Yes
Outdoor: Balcony
Garage: Yes
Flip Tax: 2 %: Payable By Buyer.
|
Sect: Upper East Side
Views: C
Condition: Excellent
|
|
|
|
|
|
|
2.
|
|
33 Riverside Drive - PHF (Click address for more details)
|
Listing #: 23015815
|
Type: COOP
Rooms: 8
Beds: 4
Baths: 3.5
Approx Sq Ft: 2,000
|
Price: $4,500,000
Retax: $0
Maint/CC: $6,483
Tax Deduct: 45%
Finance Allowed: 75%
|
Attended Lobby: Yes
Flip Tax: 2%: Payable By Seller.
|
Sect: Upper West Side
Views: C,R
Condition: Good
|
|
|
|
|
|
|
3.
|
|
900 Fifth Avenue - 4A (Click address for more details)
|
Listing #: 5674
|
Type: COOP
Rooms: 7
Beds: 4
Baths: 4.5
|
Price: $4,395,000
Retax: $0
Maint/CC: $8,809
Tax Deduct: 56%
Finance Allowed: 50%
|
Attended Lobby: Yes
Garage: Yes
Health Club: Fitness Room
Flip Tax: 2%: Payable By Buyer.
|
Sect: Upper East Side
Views: C,G,P,F
Condition: Excellent
|
|
|
|
|
|
|
4.
|
|
40 East 88th Street - PH14E (Click address for more details)
|
Listing #: 22753159
|
Type: COOP
Rooms: 8
Beds: 3
Baths: 4
|
Price: $4,350,000
Retax: $0
Maint/CC: $7,649
Tax Deduct: 37%
Finance Allowed: 50%
|
Attended Lobby: Yes
Health Club: Fitness Room
Flip Tax: 0.0
|
Sect: Upper East Side
Views: River:No
|
|
|
|
|
|
|
5.
|
|
37 Warren Street - 5A (Click address for more details)
|
Listing #: 22733453
|
Type: CONDO
Rooms: 5
Beds: 3
Baths: 3
Approx Sq Ft: 2,366
|
Price: $4,275,000
Retax: $4,119
Maint/CC: $3,205
Tax Deduct: 0%
Finance Allowed: 90%
|
Attended Lobby: Yes
|
Nghbd: Tribeca
Views: River:No
|
|
|
|
|
|
|
6.
|
|
115 Central Park West - 3B (Click address for more details)
|
Listing #: 52232
|
Type: COOP
Rooms: 8
Beds: 3
Baths: 3.5
|
Price: $4,250,000
Retax: $0
Maint/CC: $6,040
Tax Deduct: 45%
Finance Allowed: 50%
|
Attended Lobby: Yes
Outdoor: Terrace
Health Club: Fitness Room
Flip Tax: 2%: Payable By Buyer.
|
Sect: Upper West Side
Views: River:No
Condition: mint/exquisite det.
|
|
|
|
|
|
|
7.
|
|
210 West 90th Street - 12B (Click address for more details)
|
Listing #: 23175040
|
Type: COOP
Rooms: 7
Beds: 4
Baths: 3
|
Price: $4,200,000
Retax: $0
Maint/CC: $5,402
Tax Deduct: 57%
Finance Allowed: 70%
|
Attended Lobby: Yes
Fire Place: 1
Flip Tax: 2% gross consideration
|
Sect: Upper West Side
Views: T
Condition: Excellent
|
|
|
|
|
|
|
8.
|
|
219 East 44th Street - 33 (Click address for more details)
|
Listing #: 21707489
|
Type: CONDO
Rooms: 5
Beds: 3
Baths: 3.5
Approx Sq Ft: 2,446
|
Price: $4,200,000
Retax: $5,106
Maint/CC: $894
Tax Deduct: 0%
Finance Allowed: 90%
|
Attended Lobby: Yes
Health Club: Fitness Room
Flip Tax: ASK EXCL BROKER
|
Sect: Middle East Side
Views: SL,PA,R,F,S
Condition: Excellent
|
|
|
|
|
|
All information regarding a property for sale, rental or financing is from sources deemed reliable but is subject to errors, omissions, changes in price, prior sale or withdrawal without notice. No representation is made as to the accuracy of any description. All measurements and square footages are approximate and all information should be confirmed by customer.
Powered by 






















