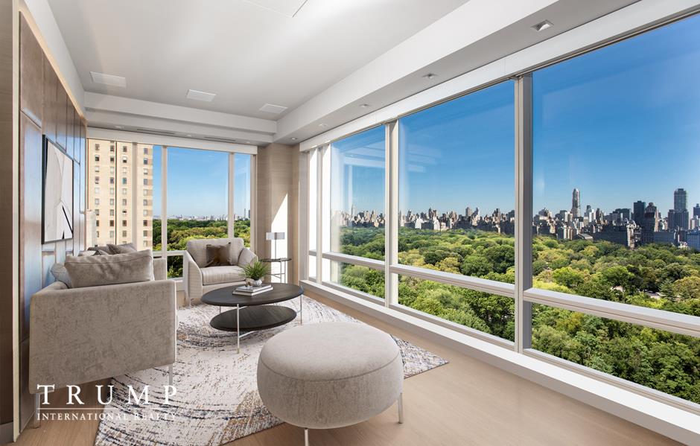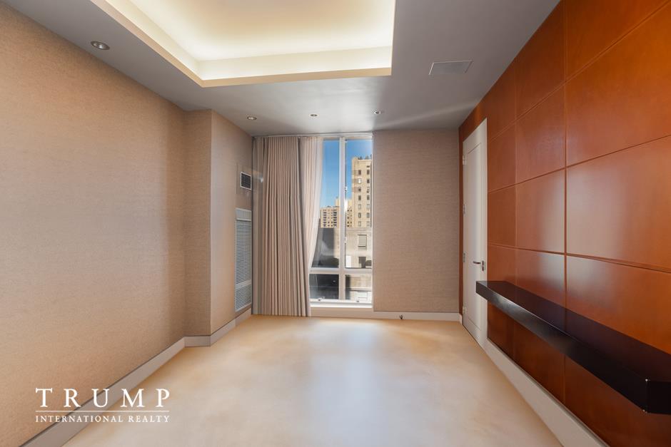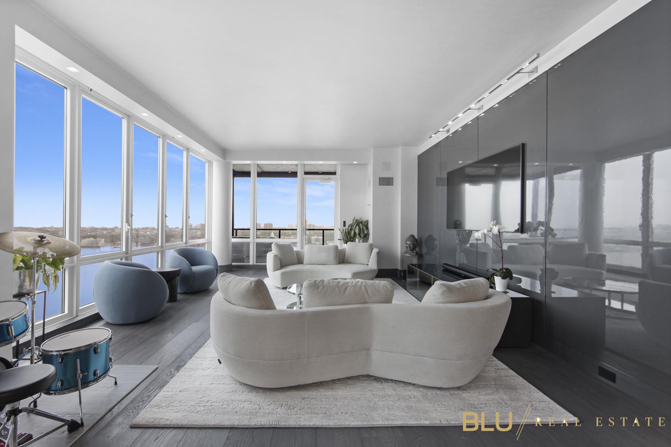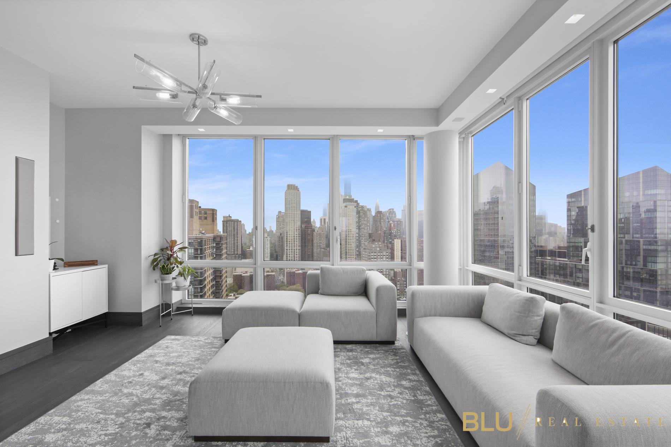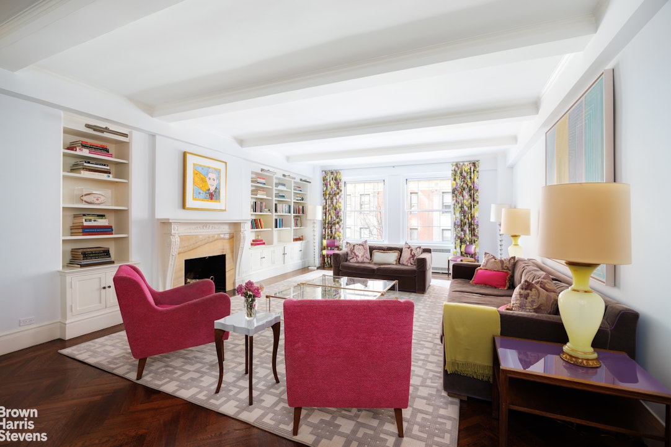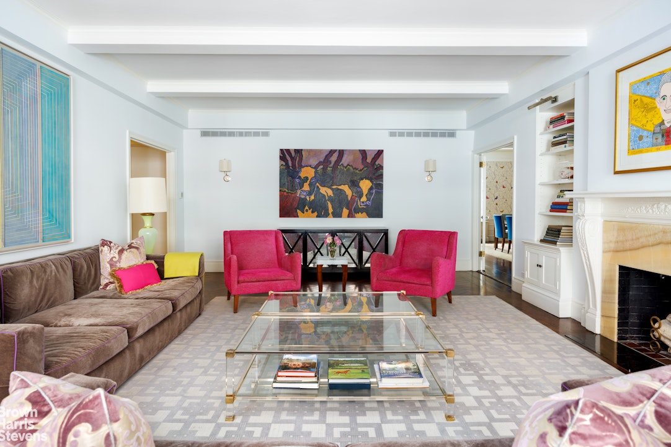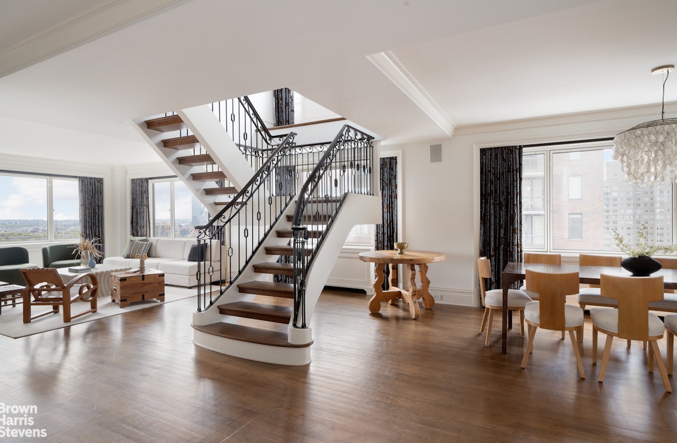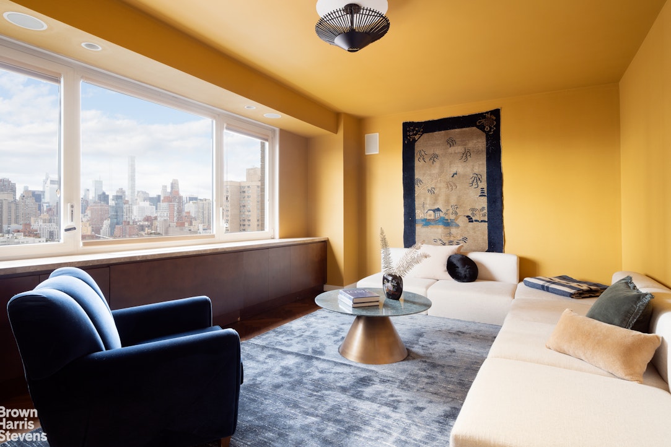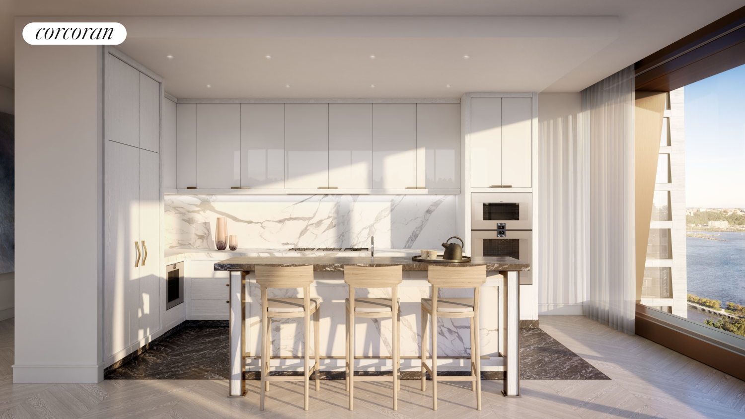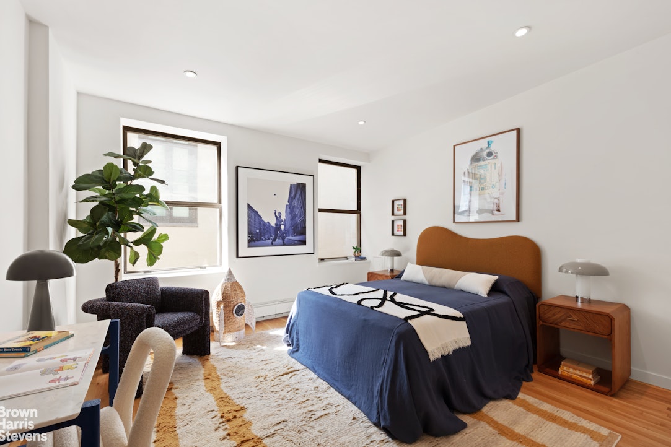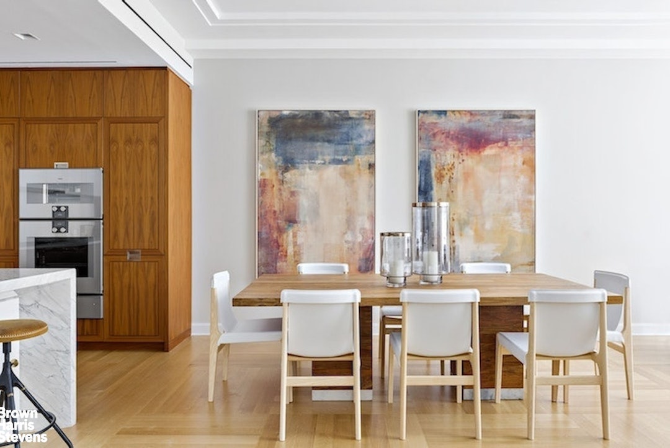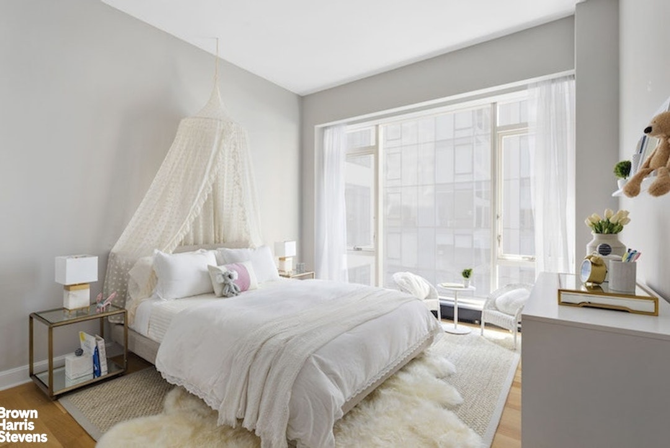|
Sales Report Created: Sunday, December 22, 2024 - Listings Shown: 25
|
Page Still Loading... Please Wait


|
1.
|
|
944 Fifth Avenue - 14 (Click address for more details)
|
Listing #: 23010301
|
Type: COOP
Rooms: 11.5
Beds: 4
Baths: 6.5
|
Price: $28,500,000
Retax: $0
Maint/CC: $21,581
Tax Deduct: 30%
Finance Allowed: 33%
|
Attended Lobby: Yes
Fire Place: 3
Health Club: Fitness Room
Flip Tax: 2% purch price-seller
|
Sect: Upper East Side
Views: C,PA
Condition: Fair
|
|
|
|
|
|
|
2.
|
|
217 West 57th Street - 60W (Click address for more details)
|
Listing #: 21445791
|
Type: CONDO
Rooms: 5
Beds: 3
Baths: 4.5
Approx Sq Ft: 3,165
|
Price: $16,050,000
Retax: $7,210
Maint/CC: $5,043
Tax Deduct: 0%
Finance Allowed: 90%
|
Attended Lobby: Yes
Health Club: Fitness Room
|
Sect: Middle West Side
Views: R
Condition: Excellent
|
|
|
|
|
|
|
3.
|
|
555 West 22nd Street - 17AW (Click address for more details)
|
Listing #: 23230283
|
Type: CONDO
Rooms: 7
Beds: 4
Baths: 5
Approx Sq Ft: 3,004
|
Price: $11,750,000
Retax: $6,166
Maint/CC: $5,326
Tax Deduct: 0%
Finance Allowed: 90%
|
Attended Lobby: Yes
Garage: Yes
Health Club: Fitness Room
Flip Tax: -
|
Nghbd: Chelsea
Views: River:Yes
|
|
|
|
|
|
|
4.
|
|
784 Park Avenue - PHC (Click address for more details)
|
Listing #: 22247174
|
Type: COOP
Rooms: 6
Beds: 3
Baths: 2
|
Price: $11,500,000
Retax: $0
Maint/CC: $7,729
Tax Deduct: 45%
Finance Allowed: 40%
|
Attended Lobby: Yes
Outdoor: Terrace
Health Club: Fitness Room
Flip Tax: 2%: Payable By Buyer.
|
Sect: Upper East Side
Views: River:No
Condition: New
|
|
|
|
|
|
|
5.
|
|
1228 Madison Avenue - 12 (Click address for more details)
|
Listing #: 23131002
|
Type: COOP
Rooms: 10
Beds: 4
Baths: 4.5
Approx Sq Ft: 3,500
|
Price: $10,950,000
Retax: $0
Maint/CC: $19,060
Tax Deduct: 0%
Finance Allowed: 90%
|
Attended Lobby: Yes
Health Club: Fitness Room
Flip Tax: None
|
Sect: Upper East Side
Views: C,G,P
Condition: Excellent
|
|
|
|
|
|
|
6.
|
|
525 Park Avenue - 11AB (Click address for more details)
|
Listing #: 417950
|
Type: CONDO
Rooms: 11
Beds: 4
Baths: 6
Approx Sq Ft: 4,000
|
Price: $10,750,000
Retax: $4,120
Maint/CC: $6,812
Tax Deduct: 0%
Finance Allowed: 99%
|
Attended Lobby: Yes
Flip Tax: 0.0
|
Sect: Upper East Side
Views: River:No
Condition: Excellent
|
|
|
|
|
|
|
7.
|
|
500 West 18th Street - WEST_18C (Click address for more details)
|
Listing #: 23281717
|
Type: CONDO
Rooms: 6
Beds: 4
Baths: 4.5
Approx Sq Ft: 2,782
|
Price: $10,025,000
Retax: $5,320
Maint/CC: $4,570
Tax Deduct: 0%
Finance Allowed: 90%
|
Attended Lobby: Yes
Garage: Yes
Health Club: Yes
|
Nghbd: Chelsea
Views: C,R
Condition: Excellent
|
|
|
|
|
|
|
8.
|
|
1 Central Park West - 26A (Click address for more details)
|
Listing #: 198889
|
Type: CONDO
Rooms: 6
Beds: 3
Baths: 3.5
Approx Sq Ft: 2,003
|
Price: $9,950,000
Retax: $3,580
Maint/CC: $5,107
Tax Deduct: 0%
Finance Allowed: 90%
|
Attended Lobby: Yes
Garage: Yes
Health Club: Yes
Flip Tax: None.
|
Sect: Upper West Side
Views: River:No
Condition: Excellent
|
|
|
|
|
|
|
9.
|
|
255 East 77th Street - 25A (Click address for more details)
|
Listing #: 23282037
|
Type: CONDO
Rooms: 6
Beds: 4
Baths: 4.5
Approx Sq Ft: 2,954
|
Price: $8,610,000
Retax: $5,243
Maint/CC: $3,379
Tax Deduct: 0%
Finance Allowed: 90%
|
Attended Lobby: Yes
Outdoor: Garden
Garage: Yes
Health Club: Fitness Room
|
Sect: Upper East Side
Views: River:No
|
|
|
|
|
|
|
10.
|
|
430 East 58th Street - 58B (Click address for more details)
|
Listing #: 22181922
|
Type: CONDO
Rooms: 7
Beds: 3
Baths: 3.5
Approx Sq Ft: 2,116
|
Price: $7,150,000
Retax: $3,407
Maint/CC: $3,264
Tax Deduct: 0%
Finance Allowed: 90%
|
Attended Lobby: Yes
Health Club: Fitness Room
|
Sect: Upper East Side
Views: B,C,SL,PA,R
Condition: Excellent
|
|
|
|
|
|
|
11.
|
|
60 Riverside Boulevard - PH3802 (Click address for more details)
|
Listing #: 22989008
|
Type: CONDO
Rooms: 8.5
Beds: 4
Baths: 4.5
Approx Sq Ft: 3,096
|
Price: $6,999,000
Retax: $4,800
Maint/CC: $3,416
Tax Deduct: 0%
Finance Allowed: 90%
|
Attended Lobby: Yes
Outdoor: Terrace
Garage: Yes
Health Club: Yes
|
Sect: Upper West Side
Views: River:Yes
|
|
|
|
|
|
|
12.
|
|
1185 Park Avenue - 3D (Click address for more details)
|
Listing #: 261986
|
Type: COOP
Rooms: 9
Beds: 4
Baths: 4
|
Price: $6,800,000
Retax: $0
Maint/CC: $7,725
Tax Deduct: 38%
Finance Allowed: 50%
|
Attended Lobby: Yes
Fire Place: 1
Health Club: Fitness Room
Flip Tax: 2%.
|
Sect: Upper East Side
Views: C
Condition: Excellent
|
|
|
|
|
|
|
13.
|
|
255 East 77th Street - 8B (Click address for more details)
|
Listing #: 23282047
|
Type: CONDO
Rooms: 6
Beds: 4
Baths: 3.5
Approx Sq Ft: 2,462
|
Price: $6,750,000
Retax: $4,528
Maint/CC: $2,918
Tax Deduct: 0%
Finance Allowed: 90%
|
Attended Lobby: Yes
Outdoor: Terrace
Garage: Yes
Health Club: Fitness Room
|
Sect: Upper East Side
Views: River:No
|
|
|
|
|
|
|
14.
|
|
200 East 75th Street - 5A (Click address for more details)
|
Listing #: 23281908
|
Type: CONDO
Rooms: 8
Beds: 4
Baths: 4.5
Approx Sq Ft: 2,458
|
Price: $6,250,000
Retax: $3,736
Maint/CC: $3,255
Tax Deduct: 0%
Finance Allowed: 90%
|
Attended Lobby: Yes
Outdoor: Garden
Health Club: Fitness Room
|
Sect: Upper East Side
Views: River:No
|
|
|
|
|
|
|
15.
|
|
360 Central Park West - 8B (Click address for more details)
|
Listing #: 22658429
|
Type: CONDO
Rooms: 7
Beds: 3
Baths: 3
Approx Sq Ft: 2,324
|
Price: $6,195,000
Retax: $1,634
Maint/CC: $2,887
Tax Deduct: 0%
Finance Allowed: 90%
|
Attended Lobby: Yes
|
Sect: Upper West Side
Views: P
Condition: Excellent
|
|
|
|
|
|
|
16.
|
|
200 East 75th Street - 4A (Click address for more details)
|
Listing #: 22937251
|
Type: CONDO
Rooms: 8
Beds: 4
Baths: 4.5
Approx Sq Ft: 2,458
|
Price: $6,175,000
Retax: $3,736
Maint/CC: $3,255
Tax Deduct: 0%
Finance Allowed: 90%
|
Attended Lobby: Yes
Outdoor: Garden
Health Club: Fitness Room
|
Sect: Upper East Side
Views: River:No
|
|
|
|
|
|
|
17.
|
|
255 East 77th Street - 6B (Click address for more details)
|
Listing #: 23281664
|
Type: CONDO
Rooms: 6
Beds: 4
Baths: 4.5
Approx Sq Ft: 2,403
|
Price: $5,700,000
Retax: $4,265
Maint/CC: $2,749
Tax Deduct: 0%
Finance Allowed: 90%
|
Attended Lobby: Yes
Outdoor: Garden
Garage: Yes
Health Club: Fitness Room
|
Sect: Upper East Side
Views: River:No
|
|
|
|
|
|
|
18.
|
|
15 East 30th Street - 52C (Click address for more details)
|
Listing #: 21446214
|
Type: CONDO
Rooms: 5
Beds: 2
Baths: 2.5
Approx Sq Ft: 1,788
|
Price: $5,500,000
Retax: $4,019
Maint/CC: $3,176
Tax Deduct: 0%
Finance Allowed: 90%
|
Attended Lobby: Yes
Health Club: Fitness Room
|
Sect: Middle East Side
Views: S
Condition: Excellent
|
|
|
|
|
|
|
19.
|
|
428 West 19th Street - 9A (Click address for more details)
|
Listing #: 23281816
|
Type: CONDO
Rooms: 6
Beds: 3
Baths: 3.5
Approx Sq Ft: 2,046
|
Price: $5,495,000
Retax: $3,253
Maint/CC: $3,748
Tax Deduct: 0%
Finance Allowed: 90%
|
Attended Lobby: Yes
Outdoor: Terrace
Health Club: Yes
|
Nghbd: Chelsea
Views: C
Condition: Excellent
|
|
|
|
|
|
|
20.
|
|
60 East End Avenue - 24/25A (Click address for more details)
|
Listing #: 23201639
|
Type: COOP
Rooms: 14
Beds: 6
Baths: 6.5
Approx Sq Ft: 5,500
|
Price: $5,250,000
Retax: $0
Maint/CC: $11,725
Tax Deduct: 45%
Finance Allowed: 50%
|
Attended Lobby: Yes
Garage: Yes
Health Club: Fitness Room
Flip Tax: 2%.
|
Sect: Upper East Side
Views: C,SL,D,PA,R,S
Condition: Excellent
|
|
|
|
|
|
|
21.
|
|
500 West 18th Street - EAST_11B (Click address for more details)
|
Listing #: 22733081
|
Type: CONDO
Rooms: 4
Beds: 2
Baths: 2.5
Approx Sq Ft: 1,874
|
Price: $4,970,000
Retax: $2,667
Maint/CC: $2,287
Tax Deduct: 0%
Finance Allowed: 90%
|
Attended Lobby: Yes
Garage: Yes
Health Club: Yes
|
Nghbd: Chelsea
Condition: Excellent
|
|
|
|
|
|
|
22.
|
|
41 Warren Street - 6 (Click address for more details)
|
Listing #: 23231388
|
Type: CONDO
Rooms: 6
Beds: 3
Baths: 2
|
Price: $4,950,000
Retax: $3,524
Maint/CC: $2,979
Tax Deduct: 0%
Finance Allowed: 90%
|
Attended Lobby: No
Outdoor: Terrace
|
Nghbd: Tribeca
Views: River:No
|
|
|
|
|
|
|
23.
|
|
139 Reade Street - PHA (Click address for more details)
|
Listing #: 23216153
|
Type: CONDO
Rooms: 5
Beds: 2
Baths: 2
Approx Sq Ft: 1,950
|
Price: $4,795,000
Retax: $2,987
Maint/CC: $1,477
Tax Deduct: 0%
Finance Allowed: 90%
|
Attended Lobby: No
Outdoor: Terrace
Fire Place: 1
|
Nghbd: Tribeca
Views: C
Condition: Excellent
|
|
|
|
|
|
|
24.
|
|
1289 Lexington Avenue - 8D (Click address for more details)
|
Listing #: 20374979
|
Type: CONDO
Rooms: 5
Beds: 3
Baths: 3.5
Approx Sq Ft: 2,443
|
Price: $4,750,000
Retax: $3,836
Maint/CC: $3,302
Tax Deduct: 0%
Finance Allowed: 90%
|
Attended Lobby: Yes
Outdoor: Balcony
Health Club: Fitness Room
Flip Tax: None
|
Sect: Upper East Side
Views: C
Condition: Excellent
|
|
|
|
|
|
|
25.
|
|
500 West 18th Street - WEST_11D (Click address for more details)
|
Listing #: 22881249
|
Type: CONDO
Rooms: 4
Beds: 2
Baths: 2.5
Approx Sq Ft: 1,771
|
Price: $4,720,000
Retax: $3,296
Maint/CC: $2,827
Tax Deduct: 0%
Finance Allowed: 90%
|
Attended Lobby: Yes
Garage: Yes
Health Club: Yes
|
Nghbd: Chelsea
Views: C
Condition: Excellent
|
|
|
|
|
|
All information regarding a property for sale, rental or financing is from sources deemed reliable but is subject to errors, omissions, changes in price, prior sale or withdrawal without notice. No representation is made as to the accuracy of any description. All measurements and square footages are approximate and all information should be confirmed by customer.
Powered by 


















