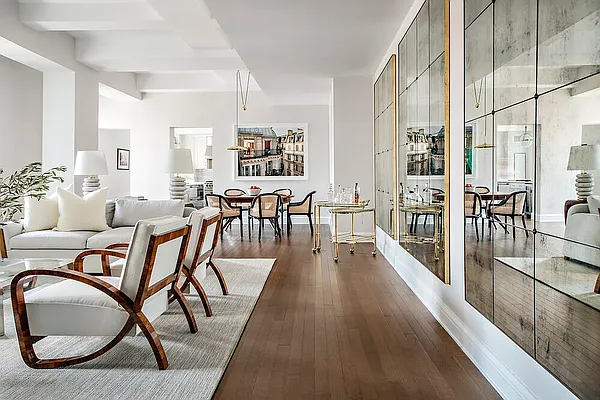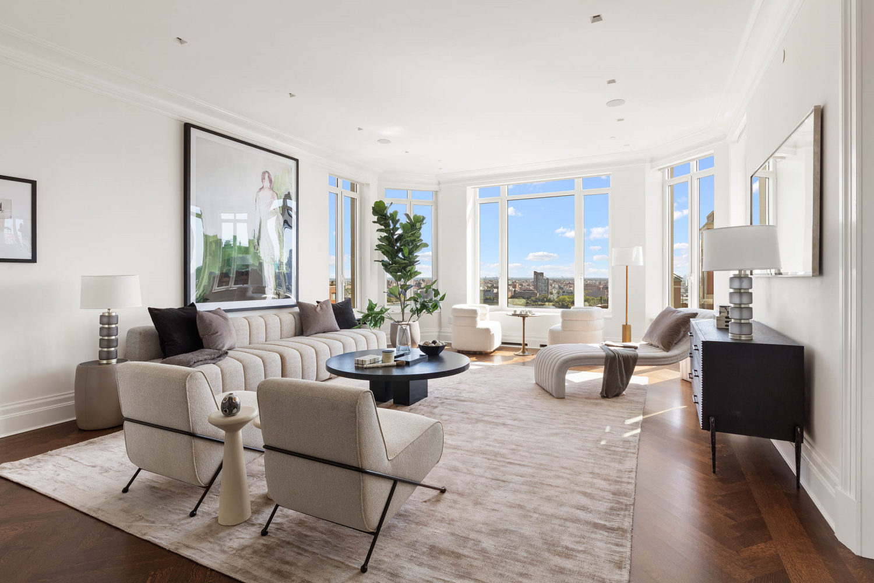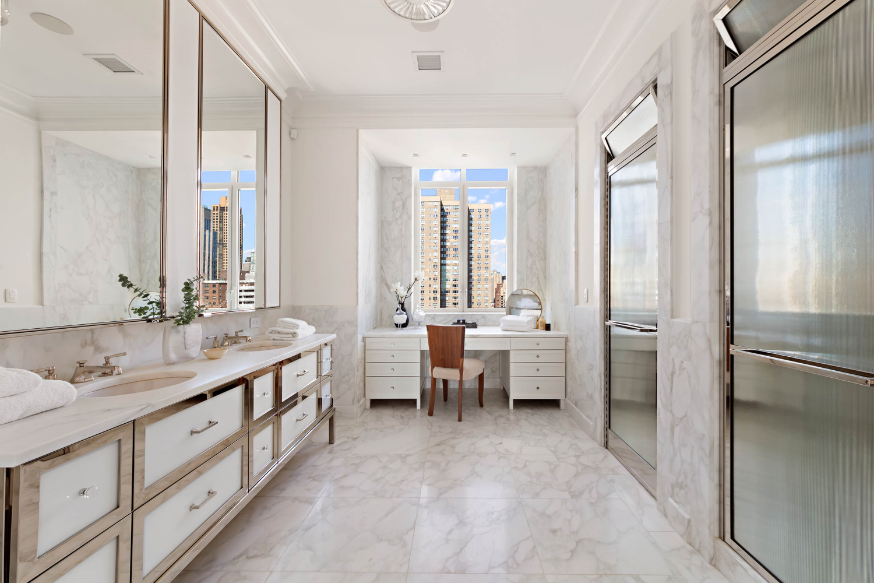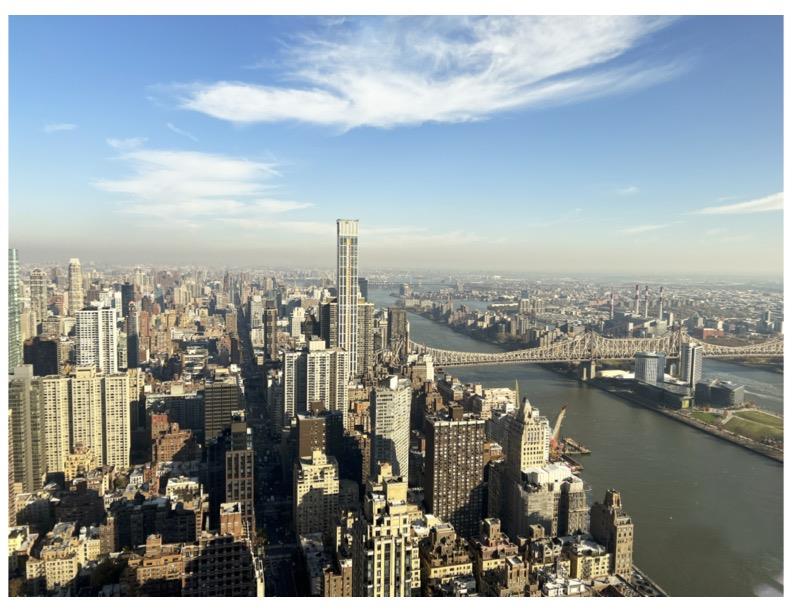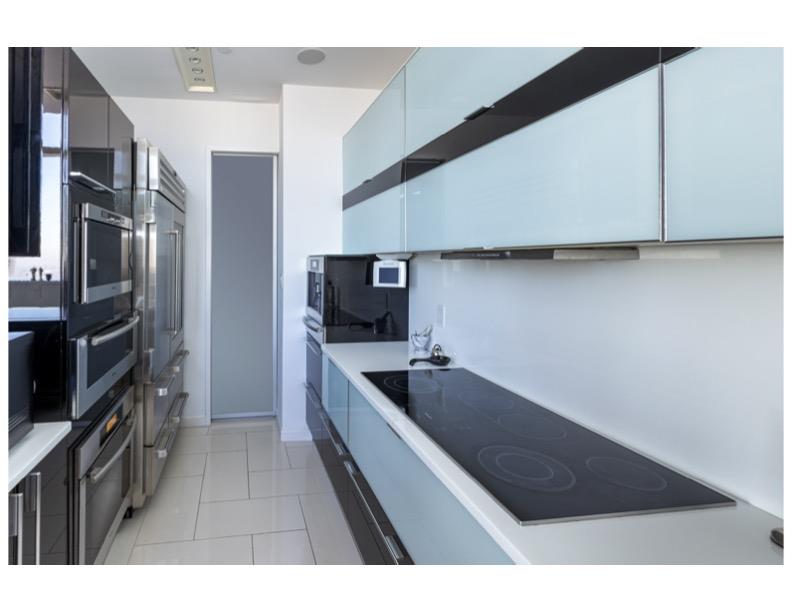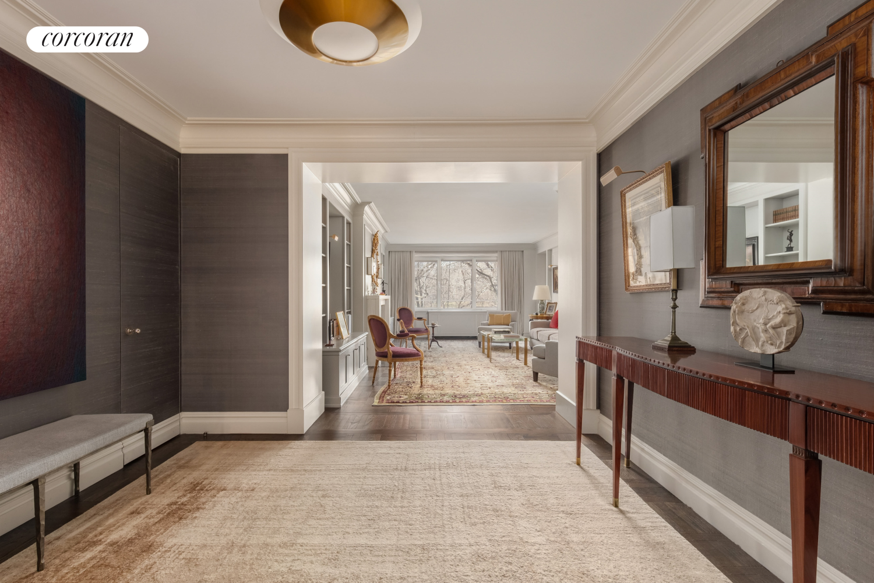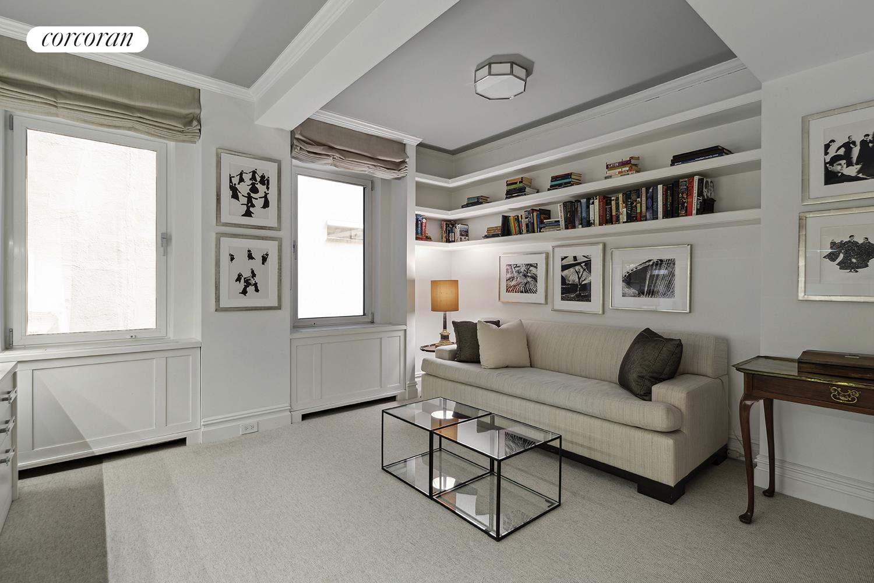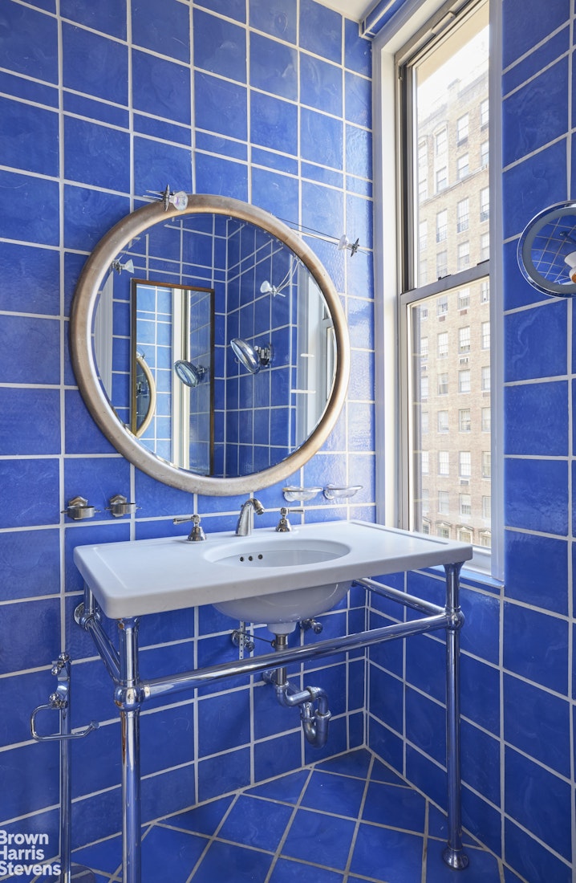|
Sales Report Created: Sunday, January 5, 2025 - Listings Shown: 18
|
Page Still Loading... Please Wait


|
1.
|
|
67 Vestry Street - PH (Click address for more details)
|
Listing #: 23015535
|
Type: CONDO
Rooms: 9
Beds: 4
Baths: 4.5
Approx Sq Ft: 6,207
|
Price: $48,000,000
Retax: $8,142
Maint/CC: $15,532
Tax Deduct: 0%
Finance Allowed: 90%
|
Attended Lobby: Yes
Outdoor: Terrace
Health Club: Fitness Room
|
Nghbd: Tribeca
Views: PA,R
Condition: Excellent
|
|
|
|
|
|
|
2.
|
|
140 Jane Street - PH10 (Click address for more details)
|
Listing #: 23308425
|
Type: CONDO
Rooms: 9
Beds: 5
Baths: 5.5
Approx Sq Ft: 5,511
|
Price: $41,000,000
Retax: $13,114
Maint/CC: $10,490
Tax Deduct: 0%
Finance Allowed: 90%
|
Attended Lobby: Yes
Outdoor: Balcony
Garage: Yes
|
Nghbd: West Village
Views: C,PA,R,S
Condition: Excellent
|
|
|
|
|
|
|
3.
|
|
67 Franklin Street - PHA (Click address for more details)
|
Listing #: 22030176
|
Type: CONDO
Rooms: 11
Beds: 4
Baths: 3.5
Approx Sq Ft: 3,809
|
Price: $12,000,000
Retax: $6,936
Maint/CC: $7,315
Tax Deduct: 0%
Finance Allowed: 90%
|
Attended Lobby: Yes
Outdoor: Roof Garden
Health Club: Fitness Room
|
Nghbd: Tribeca
Views: R
Condition: Excellent
|
|
|
|
|
|
|
4.
|
|
160 West 12th Street - 96 (Click address for more details)
|
Listing #: 23282711
|
Type: CONDO
Rooms: 6
Beds: 3
Baths: 3.5
Approx Sq Ft: 2,847
|
Price: $11,995,000
Retax: $0
Maint/CC: $0
Tax Deduct: 0%
Finance Allowed: 75%
|
Attended Lobby: Yes
Outdoor: Garden
Garage: Yes
Health Club: Yes
|
Nghbd: West Village
Views: River:No
|
|
|
|
|
|
|
5.
|
|
20 East End Avenue - 16A (Click address for more details)
|
Listing #: 521911
|
Type: CONDO
Rooms: 6
Beds: 3
Baths: 3.5
Approx Sq Ft: 3,088
|
Price: $9,250,000
Retax: $6,468
Maint/CC: $5,035
Tax Deduct: 0%
Finance Allowed: 90%
|
Attended Lobby: Yes
Health Club: Fitness Room
|
Sect: Upper East Side
Views: C,R,S
Condition: Excellent
|
|
|
|
|
|
|
6.
|
|
950 Park Avenue - 3B (Click address for more details)
|
Listing #: 21817726
|
Type: COOP
Rooms: 11
Beds: 5
Baths: 4
|
Price: $7,900,000
Retax: $0
Maint/CC: $10,297
Tax Deduct: 38%
Finance Allowed: 40%
|
Attended Lobby: Yes
Fire Place: 1
Health Club: Fitness Room
|
Sect: Upper East Side
Views: River:No
Condition: Good
|
|
|
|
|
|
|
7.
|
|
150 West 12th Street - 11E (Click address for more details)
|
Listing #: 23201658
|
Type: CONDO
Rooms: 4
Beds: 2
Baths: 2.5
Approx Sq Ft: 2,065
|
Price: $7,500,000
Retax: $4,853
Maint/CC: $4,594
Tax Deduct: 0%
Finance Allowed: 90%
|
Attended Lobby: Yes
Outdoor: Garden
Garage: Yes
Health Club: Fitness Room
|
Nghbd: West Village
Views: River:No
|
|
|
|
|
|
|
8.
|
|
60 Beach Street - PH2 (Click address for more details)
|
Listing #: 23234631
|
Type: CONDO
Rooms: 6
Beds: 3
Baths: 3.5
Approx Sq Ft: 3,006
|
Price: $6,995,000
Retax: $4,884
Maint/CC: $3,577
Tax Deduct: 0%
Finance Allowed: 90%
|
Attended Lobby: Yes
Outdoor: Patio
Health Club: Fitness Room
|
Nghbd: Tribeca
Views: C,R
Condition: Excellent
|
|
|
|
|
|
|
9.
|
|
520 Fifth Avenue - 67A (Click address for more details)
|
Listing #: 22969452
|
Type: CONDO
Rooms: 5
Beds: 3
Baths: 3.5
Approx Sq Ft: 1,957
|
Price: $6,350,000
Retax: $3,245
Maint/CC: $3,730
Tax Deduct: 0%
Finance Allowed: 90%
|
Attended Lobby: Yes
Health Club: Fitness Room
|
Sect: Middle West Side
Views: C
Condition: Excellent
|
|
|
|
|
|
|
10.
|
|
111 Murray Street - 38A (Click address for more details)
|
Listing #: 22114364
|
Type: CONDO
Rooms: 5
Beds: 3
Baths: 3.5
Approx Sq Ft: 1,926
|
Price: $5,995,000
Retax: $2,662
Maint/CC: $3,145
Tax Deduct: 0%
Finance Allowed: 90%
|
Attended Lobby: Yes
Outdoor: Garden
Health Club: Fitness Room
|
Nghbd: Tribeca
Views: River:Yes
Condition: Excellent
|
|
|
|
|
|
|
11.
|
|
115 Central Park West - 16G (Click address for more details)
|
Listing #: 22590548
|
Type: COOP
Rooms: 7
Beds: 3
Baths: 3
|
Price: $5,700,000
Retax: $0
Maint/CC: $7,516
Tax Deduct: 45%
Finance Allowed: 50%
|
Attended Lobby: Yes
Outdoor: Terrace
Health Club: Fitness Room
Flip Tax: 2%: Payable By Buyer.
|
Sect: Upper West Side
Views: River:Yes
Condition: Excellent
|
|
|
|
|
|
|
12.
|
|
200 East 75th Street - 7B (Click address for more details)
|
Listing #: 23201833
|
Type: CONDO
Rooms: 8
Beds: 3
Baths: 3.5
Approx Sq Ft: 2,118
|
Price: $5,200,000
Retax: $3,219
Maint/CC: $2,804
Tax Deduct: 0%
Finance Allowed: 90%
|
Attended Lobby: Yes
Outdoor: Garden
Health Club: Fitness Room
|
Sect: Upper East Side
Views: River:No
|
|
|
|
|
|
|
13.
|
|
450 Washington Street - 1009 (Click address for more details)
|
Listing #: 22483553
|
Type: CONDP
Rooms: 7
Beds: 4
Baths: 3.5
Approx Sq Ft: 1,884
|
Price: $5,095,000
Retax: $0
Maint/CC: $6,690
Tax Deduct: 0%
Finance Allowed: 90%
|
Attended Lobby: Yes
Garage: Yes
Health Club: Fitness Room
|
Nghbd: Tribeca
Views: C,R,S
Condition: Excellent
|
|
|
|
|
|
|
14.
|
|
845 United Nations Plaza - 79A (Click address for more details)
|
Listing #: 250205
|
Type: CONDO
Rooms: 6
Beds: 3
Baths: 3
Approx Sq Ft: 2,476
|
Price: $4,700,000
Retax: $4,189
Maint/CC: $3,499
Tax Deduct: 0%
Finance Allowed: 90%
|
Attended Lobby: Yes
Garage: Yes
Health Club: Yes
|
Sect: Middle East Side
Views: River:Yes
Condition: Excellent
|
|
|
|
|
|
|
15.
|
|
880 Fifth Avenue - 3B (Click address for more details)
|
Listing #: 22883755
|
Type: COOP
Rooms: 7
Beds: 3
Baths: 3
|
Price: $4,600,000
Retax: $0
Maint/CC: $4,424
Tax Deduct: 45%
Finance Allowed: 50%
|
Attended Lobby: Yes
Garage: Yes
Health Club: Fitness Room
Flip Tax: 3%
|
Sect: Upper East Side
Views: C
Condition: Excellent
|
|
|
|
|
|
|
16.
|
|
31 EAST 72nd Street - 6BC (Click address for more details)
|
Listing #: 23174469
|
Type: COOP
Rooms: 8
Beds: 2
Baths: 3.5
Approx Sq Ft: 3,200
|
Price: $4,500,000
Retax: $0
Maint/CC: $5,580
Tax Deduct: 0%
Finance Allowed: 30%
|
Attended Lobby: Yes
Fire Place: 1
Flip Tax: 0.0
|
Sect: Upper East Side
Views: T
Condition: Fair
|
|
|
|
|
|
|
17.
|
|
400 East 51st Street - 21AB (Click address for more details)
|
Listing #: 213711
|
Type: CONDO
Rooms: 8
Beds: 5
Baths: 3.5
Approx Sq Ft: 3,300
|
Price: $4,500,000
Retax: $5,542
Maint/CC: $4,549
Tax Deduct: 0%
Finance Allowed: 90%
|
Attended Lobby: Yes
Outdoor: Balcony
Health Club: Yes
Flip Tax: None.
|
Sect: Middle East Side
Views: C,R
Condition: Excellent
|
|
|
|
|
|
|
18.
|
|
181 Macdougal Street - 6C (Click address for more details)
|
Listing #: 23234150
|
Type: CONDO
Rooms: 5
Beds: 2
Baths: 2.5
Approx Sq Ft: 1,347
|
Price: $4,350,000
Retax: $1,778
Maint/CC: $5,778
Tax Deduct: 0%
Finance Allowed: 80%
|
Attended Lobby: No
Health Club: Yes
|
Nghbd: Greenwich Village
Views: C,F,T
Condition: Excellent
|
|
|
|
|
|
All information regarding a property for sale, rental or financing is from sources deemed reliable but is subject to errors, omissions, changes in price, prior sale or withdrawal without notice. No representation is made as to the accuracy of any description. All measurements and square footages are approximate and all information should be confirmed by customer.
Powered by 










