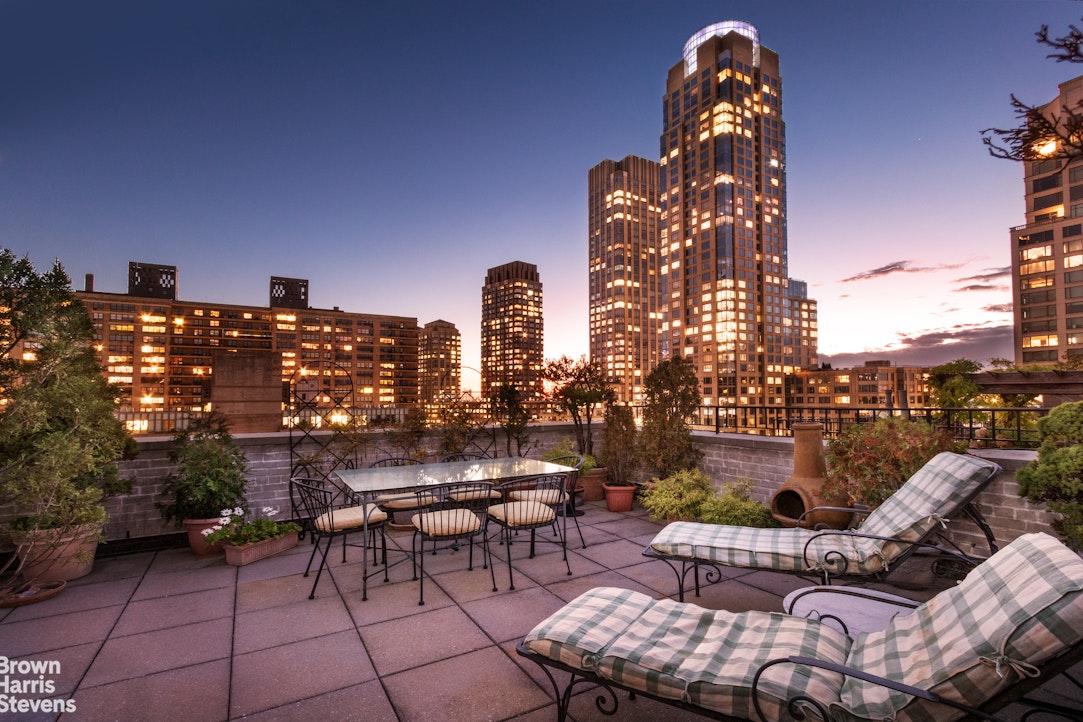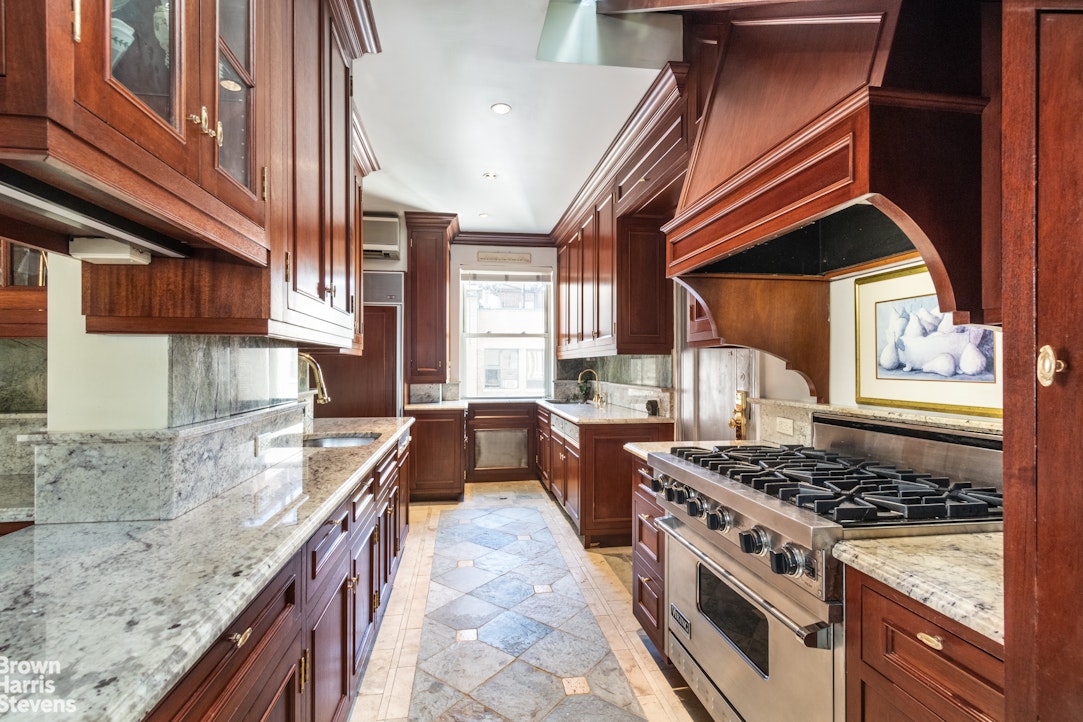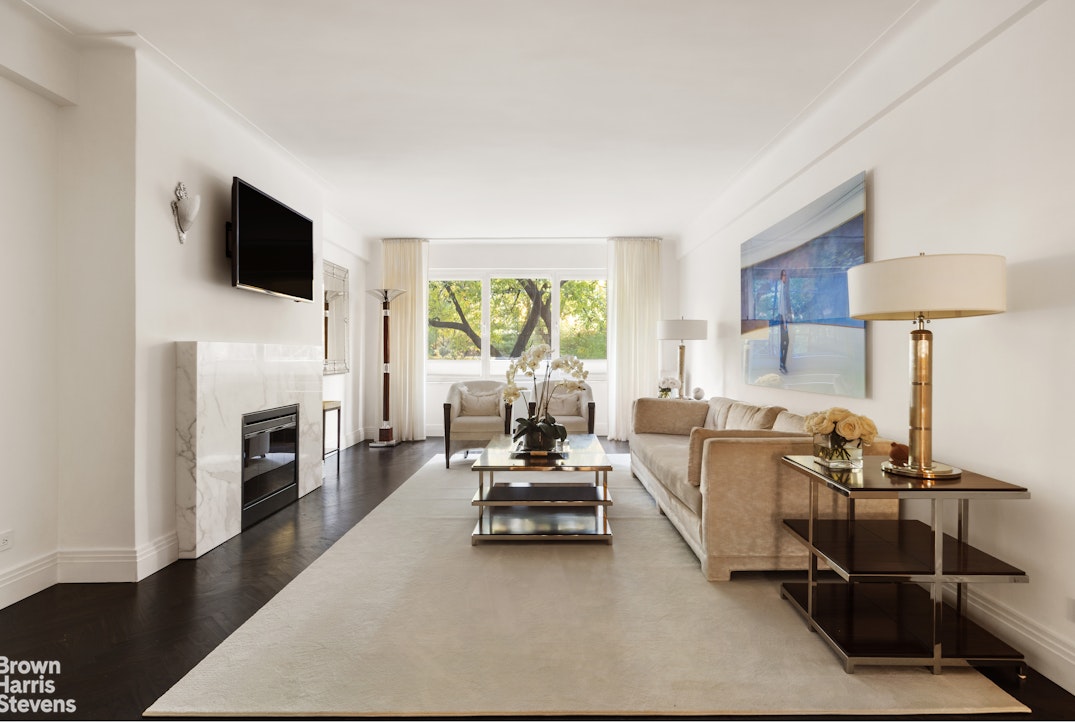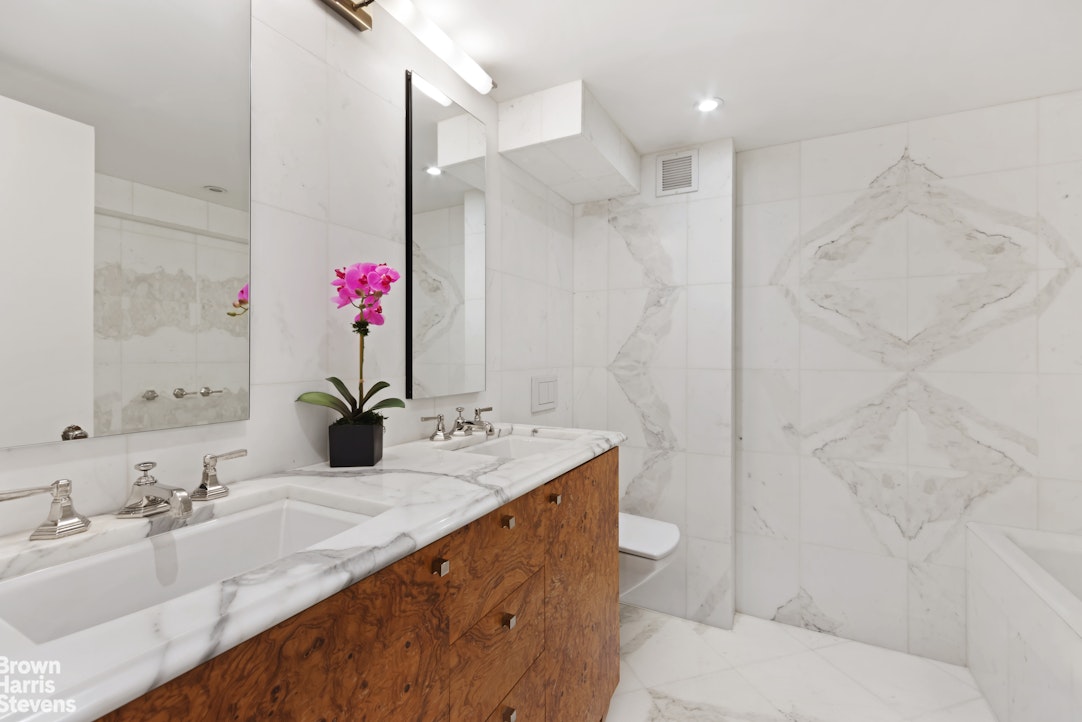|
Sales Report Created: Sunday, March 9, 2025 - Listings Shown: 7
|
Page Still Loading... Please Wait


|
1.
|
|
1 Fifth Avenue - 16F (Click address for more details)
|
Listing #: 23317088
|
Type: COOP
Rooms: 5
Beds: 2
Baths: 2.5
|
Price: $4,995,000
Retax: $0
Maint/CC: $5,890
Tax Deduct: 64%
Finance Allowed: 65%
|
Attended Lobby: Yes
Outdoor: Terrace
Garage: Yes
Flip Tax: 2.5%: Payable By Seller.
|
Nghbd: Central Village
Views: River:No
|
|
|
|
|
|
|
2.
|
|
83 Thompson Street - 3E (Click address for more details)
|
Listing #: 23230156
|
Type: CONDO
Rooms: 5
Beds: 2
Baths: 2.5
Approx Sq Ft: 1,736
|
Price: $4,995,000
Retax: $3,152
Maint/CC: $5,704
Tax Deduct: 0%
Finance Allowed: 80%
|
Attended Lobby: Yes
Health Club: Yes
|
Nghbd: Soho
Views: C,SL,PA,P,F,T
Condition: Excellent
|
|
|
|
|
|
|
3.
|
|
481 Washington Street - 6N (Click address for more details)
|
Listing #: 431906
|
Type: CONDO
Rooms: 6
Beds: 3
Baths: 3
Approx Sq Ft: 2,953
|
Price: $4,985,000
Retax: $5,500
Maint/CC: $2,088
Tax Deduct: 0%
Finance Allowed: 90%
|
Attended Lobby: No
|
Nghbd: Soho
Views: River:No
Condition: Excellent
|
|
|
|
|
|
|
4.
|
|
310 West 72nd Street - 16C (Click address for more details)
|
Listing #: 23007012
|
Type: COOP
Rooms: 9
Beds: 4
Baths: 3.5
|
Price: $4,950,000
Retax: $0
Maint/CC: $5,271
Tax Deduct: 45%
Finance Allowed: 75%
|
Attended Lobby: Yes
Flip Tax: 1% sales $ payable seller
|
Sect: Upper West Side
Views: C
Condition: Excellent
|
|
|
|
|
|
|
5.
|
|
3 East 69th Street - 7A (Click address for more details)
|
Listing #: 23318883
|
Type: COOP
Rooms: 8
Beds: 3
Baths: 3.5
Approx Sq Ft: 3,100
|
Price: $4,750,000
Retax: $0
Maint/CC: $9,074
Tax Deduct: 42%
Finance Allowed: 50%
|
Attended Lobby: Yes
Flip Tax: 2% flip tax
|
Sect: Upper East Side
Views: F
Condition: Excellent
|
|
|
|
|
|
|
6.
|
|
880 Fifth Avenue - 2D (Click address for more details)
|
Listing #: 22586995
|
Type: COOP
Rooms: 6
Beds: 3
Baths: 3
|
Price: $4,200,000
Retax: $0
Maint/CC: $3,875
Tax Deduct: 45%
Finance Allowed: 50%
|
Attended Lobby: Yes
Garage: Yes
Health Club: Fitness Room
Flip Tax: 3%
|
Sect: Upper East Side
Views: R
Condition: Excellent
|
|
|
|
|
|
|
7.
|
|
11 North Moore Street - 2B (Click address for more details)
|
Listing #: 561284
|
Type: CONDO
Rooms: 5
Beds: 3
Baths: 3
Approx Sq Ft: 1,897
|
Price: $4,150,000
Retax: $3,310
Maint/CC: $2,095
Tax Deduct: 0%
Finance Allowed: 90%
|
Attended Lobby: Yes
Outdoor: Garden
Health Club: Yes
|
Nghbd: Tribeca
Views: River:No
Condition: Excellent
|
|
|
|
|
|
All information regarding a property for sale, rental or financing is from sources deemed reliable but is subject to errors, omissions, changes in price, prior sale or withdrawal without notice. No representation is made as to the accuracy of any description. All measurements and square footages are approximate and all information should be confirmed by customer.
Powered by 





















