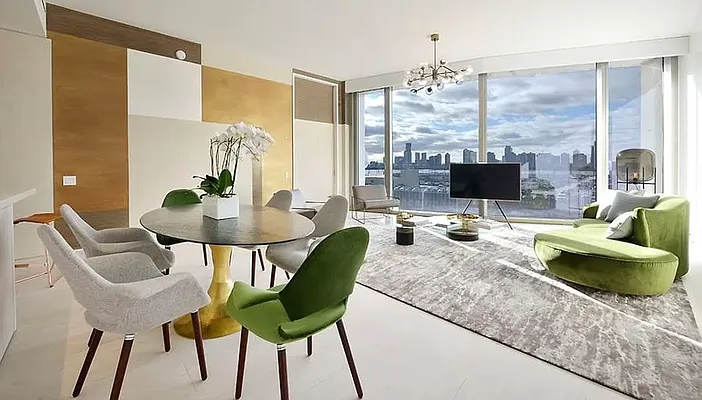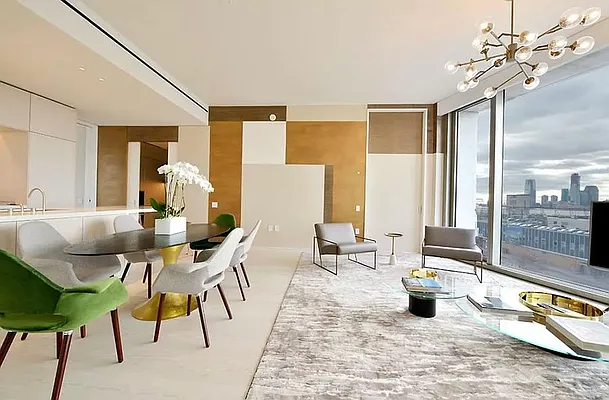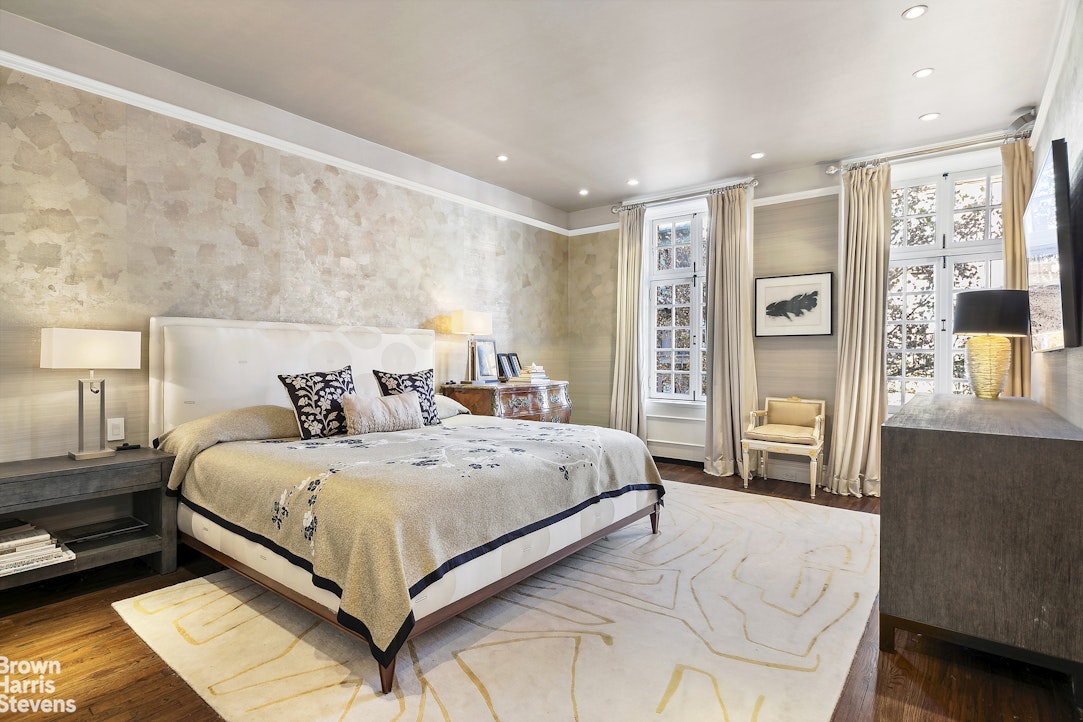|
Sales Report Created: Monday, March 10, 2025 - Listings Shown: 25
|
Page Still Loading... Please Wait


|
1.
|
|
111 West 57th Street - 67 (Click address for more details)
|
Listing #: 20375504
|
Type: CONDO
Rooms: 7
Beds: 3
Baths: 3.1
Approx Sq Ft: 3,873
|
Price: $20,000,000
Retax: $12,680
Maint/CC: $10,548
Tax Deduct: 0%
Finance Allowed: 90%
|
Attended Lobby: Yes
Health Club: Yes
|
Sect: Middle West Side
Views: River:No
|
|
|
|
|
|
|
2.
|
|
150 Charles Street - M6 (Click address for more details)
|
Listing #: 22884725
|
Type: CONDO
Rooms: 9
Beds: 5
Baths: 4.5
Approx Sq Ft: 5,607
|
Price: $17,995,000
Retax: $8,287
Maint/CC: $8,960
Tax Deduct: 0%
Finance Allowed: 90%
|
Attended Lobby: Yes
Outdoor: Garden
Garage: Yes
Health Club: Yes
|
Nghbd: West Village
Views: C
Condition: Excellent
|
|
|
|
|
|
|
3.
|
|
39 West 23rd Street - PH22 (Click address for more details)
|
Listing #: 23199367
|
Type: CONDO
Rooms: 8
Beds: 4
Baths: 4
Approx Sq Ft: 3,194
|
Price: $10,350,000
Retax: $6,777
Maint/CC: $5,972
Tax Deduct: 0%
Finance Allowed: 90%
|
Attended Lobby: Yes
Outdoor: Balcony
Garage: Yes
Health Club: Fitness Room
|
Nghbd: Flatiron
Views: C,PA,S
Condition: Excellent
|
|
|
|
|
|
|
4.
|
|
255 East 77th Street - 27A (Click address for more details)
|
Listing #: 23372177
|
Type: CONDO
Rooms: 6
Beds: 4
Baths: 4.5
Approx Sq Ft: 2,954
|
Price: $9,400,000
Retax: $5,243
Maint/CC: $3,379
Tax Deduct: 0%
Finance Allowed: 90%
|
Attended Lobby: Yes
Garage: Yes
Health Club: Fitness Room
|
Sect: Upper East Side
Views: River:No
|
|
|
|
|
|
|
5.
|
|
60 Greene Street - 4 (Click address for more details)
|
Listing #: 22481973
|
Type: CONDO
Rooms: 6
Beds: 2
Baths: 3
Approx Sq Ft: 3,918
|
Price: $8,950,000
Retax: $3,425
Maint/CC: $1,979
Tax Deduct: 0%
Finance Allowed: 90%
|
Attended Lobby: Yes
|
Nghbd: Lower Manhattan
Views: R
Condition: Excellent
|
|
|
|
|
|
|
6.
|
|
60 Collister Street - 2B (Click address for more details)
|
Listing #: 416083
|
Type: CONDO
Rooms: 6
Beds: 4
Baths: 3.5
Approx Sq Ft: 3,892
|
Price: $7,995,000
Retax: $5,142
Maint/CC: $5,105
Tax Deduct: 0%
Finance Allowed: 90%
|
Attended Lobby: Yes
Garage: Yes
|
Nghbd: Tribeca
Views: River:No
Condition: MINT
|
|
|
|
|
|
|
7.
|
|
160 Leroy Street - 8AN (Click address for more details)
|
Listing #: 22073155
|
Type: CONDO
Rooms: 6
Beds: 3
Baths: 3.5
Approx Sq Ft: 2,046
|
Price: $7,895,000
Retax: $3,800
Maint/CC: $3,200
Tax Deduct: 0%
Finance Allowed: 90%
|
Attended Lobby: Yes
Health Club: Fitness Room
|
Nghbd: West Village
Views: River:Yes
Condition: Excellent
|
|
|
|
|
|
|
8.
|
|
252 Seventh Avenue - PHD (Click address for more details)
|
Listing #: 144898
|
Type: CONDO
Rooms: 10
Beds: 5
Baths: 3
Approx Sq Ft: 3,436
|
Price: $7,600,000
Retax: $9,852
Maint/CC: $3,247
Tax Deduct: 0%
Finance Allowed: 90%
|
Attended Lobby: Yes
Garage: Yes
Health Club: Fitness Room
Flip Tax: None.
|
Nghbd: Chelsea
Views: River:No
Condition: Excellent
|
|
|
|
|
|
|
9.
|
|
378 West End Avenue - 7A (Click address for more details)
|
Listing #: 21295225
|
Type: CONDO
Rooms: 6
Beds: 4
Baths: 4.5
Approx Sq Ft: 2,888
|
Price: $7,475,000
Retax: $5,780
Maint/CC: $3,678
Tax Deduct: 0%
Finance Allowed: 90%
|
Attended Lobby: Yes
Garage: Yes
Health Club: Yes
|
Sect: Upper West Side
Views: River:No
Condition: Excellent
|
|
|
|
|
|
|
10.
|
|
180 East 88th Street - 30B (Click address for more details)
|
Listing #: 23214791
|
Type: CONDO
Rooms: 7
Beds: 4
Baths: 3.5
Approx Sq Ft: 2,388
|
Price: $7,000,000
Retax: $4,211
Maint/CC: $4,875
Tax Deduct: 0%
Finance Allowed: 90%
|
Attended Lobby: Yes
Health Club: Fitness Room
|
Sect: Upper East Side
Views: C,P,S
Condition: Excellent
|
|
|
|
|
|
|
11.
|
|
40 East 84th Street - 4CD (Click address for more details)
|
Listing #: 23318120
|
Type: COOP
Rooms: 9
Beds: 5
Baths: 5.5
|
Price: $6,995,000
Retax: $0
Maint/CC: $8,829
Tax Deduct: 0%
Finance Allowed: 50%
|
Attended Lobby: Yes
Garage: Yes
Flip Tax: 3%: Payable By Buyer.
|
Sect: Upper East Side
Condition: Excellent
|
|
|
|
|
|
|
12.
|
|
255 East 49th Street - PHA (Click address for more details)
|
Listing #: 22468991
|
Type: CONDO
Rooms: 8.5
Beds: 4
Baths: 3
Approx Sq Ft: 3,381
|
Price: $6,900,000
Retax: $4,582
Maint/CC: $5,375
Tax Deduct: 0%
Finance Allowed: 90%
|
Attended Lobby: Yes
Outdoor: Balcony
Fire Place: 1
Flip Tax: None.
|
Sect: Middle East Side
Views: B,C,SL,D,PA,R,F,S,T
Condition: Excellent
|
|
|
|
|
|
|
13.
|
|
130 William Street - L59C (Click address for more details)
|
Listing #: 18690849
|
Type: CONDO
Rooms: 5
Beds: 3
Baths: 3.5
Approx Sq Ft: 2,470
|
Price: $6,750,990
Retax: $3,929
Maint/CC: $2,028
Tax Deduct: 0%
Finance Allowed: 90%
|
Attended Lobby: Yes
|
Nghbd: Financial District
Views: C,R,S
Condition: Excellent
|
|
|
|
|
|
|
14.
|
|
130 William Street - L57C (Click address for more details)
|
Listing #: 20042489
|
Type: CONDO
Rooms: 5
Beds: 3
Baths: 3.5
Approx Sq Ft: 2,470
|
Price: $6,595,990
Retax: $5,046
Maint/CC: $2,672
Tax Deduct: 0%
Finance Allowed: 90%
|
Attended Lobby: Yes
Outdoor: Balcony
|
Nghbd: Financial District
Views: C,P,S
Condition: Excellent
|
|
|
|
|
|
|
15.
|
|
720 West End Avenue - TH11J (Click address for more details)
|
Listing #: 22988043
|
Type: CONDO
Rooms: 6
Beds: 3
Baths: 3.5
Approx Sq Ft: 2,559
|
Price: $6,500,000
Retax: $3,833
Maint/CC: $4,003
Tax Deduct: 0%
Finance Allowed: 90%
|
Attended Lobby: Yes
Outdoor: Terrace
Garage: Yes
Health Club: Fitness Room
|
Sect: Upper West Side
Condition: Excellent
|
|
|
|
|
|
|
16.
|
|
200 Amsterdam Avenue - 19D (Click address for more details)
|
Listing #: 20751100
|
Type: CONDO
Rooms: 6
Beds: 3
Baths: 4
Approx Sq Ft: 2,437
|
Price: $6,250,000
Retax: $4,979
Maint/CC: $3,359
Tax Deduct: 0%
Finance Allowed: 90%
|
Attended Lobby: Yes
Outdoor: Garden
Health Club: Yes
|
Sect: Upper West Side
Views: R,S
Condition: Excellent
|
|
|
|
|
|
|
17.
|
|
78 Irving Place - CARRIAGE (Click address for more details)
|
Listing #: 565604
|
Type: CONDO
Rooms: 5
Beds: 3
Baths: 2.5
Approx Sq Ft: 2,423
|
Price: $5,999,000
Retax: $4,006
Maint/CC: $5,299
Tax Deduct: 0%
Finance Allowed: 90%
|
Attended Lobby: Yes
|
Nghbd: Flatiron
Views: T
Condition: Excellent
|
|
|
|
|
|
|
18.
|
|
212 West 93rd Street - 10FL (Click address for more details)
|
Listing #: 23131492
|
Type: CONDO
Rooms: 7
Beds: 4
Baths: 3.5
Approx Sq Ft: 2,914
|
Price: $5,995,000
Retax: $7,227
Maint/CC: $4,777
Tax Deduct: 0%
Finance Allowed: 90%
|
Attended Lobby: Yes
Outdoor: Terrace
Health Club: Fitness Room
Flip Tax: ASK EXCL BROKER
|
Sect: Upper West Side
Views: C
Condition: Excellent
|
|
|
|
|
|
|
19.
|
|
34 West 74th Street - 3C (Click address for more details)
|
Listing #: 22937288
|
Type: COOP
Rooms: 8
Beds: 3
Baths: 3
|
Price: $5,850,000
Retax: $0
Maint/CC: $5,317
Tax Deduct: 50%
Finance Allowed: 75%
|
Attended Lobby: No
Outdoor: Garden
Fire Place: 1
|
Sect: Upper West Side
Views: G,T
Condition: Excellent
|
|
|
|
|
|
|
20.
|
|
470 West End Avenue - 11CD (Click address for more details)
|
Listing #: 23318212
|
Type: COOP
Rooms: 10
Beds: 4
Baths: 3.5
|
Price: $5,500,000
Retax: $0
Maint/CC: $6,944
Tax Deduct: 35%
Finance Allowed: 75%
|
Attended Lobby: Yes
|
Sect: Upper West Side
Views: C,F,S
Condition: Excellent
|
|
|
|
|
|
|
21.
|
|
15 Central Park West - 8J (Click address for more details)
|
Listing #: 23232168
|
Type: CONDO
Rooms: 4
Beds: 2
Baths: 2.1
Approx Sq Ft: 1,474
|
Price: $5,350,000
Retax: $2,528
Maint/CC: $3,678
Tax Deduct: 0%
Finance Allowed: 90%
|
Attended Lobby: Yes
Garage: Yes
Health Club: Fitness Room
|
Sect: Upper West Side
Views: River:No
|
|
|
|
|
|
|
22.
|
|
15 East 30th Street - 51B (Click address for more details)
|
Listing #: 21298595
|
Type: CONDO
Rooms: 5
Beds: 2
Baths: 2.5
Approx Sq Ft: 1,541
|
Price: $5,300,000
Retax: $3,464
Maint/CC: $2,737
Tax Deduct: 0%
Finance Allowed: 90%
|
Attended Lobby: Yes
Health Club: Fitness Room
|
Sect: Middle East Side
Views: S
Condition: Excellent
|
|
|
|
|
|
|
23.
|
|
200 East 20th Street - 15A (Click address for more details)
|
Listing #: 22851686
|
Type: CONDO
Rooms: 8
Beds: 3
Baths: 3.5
Approx Sq Ft: 1,965
|
Price: $5,200,000
Retax: $1,196
Maint/CC: $2,219
Tax Deduct: 0%
Finance Allowed: 90%
|
Attended Lobby: No
Health Club: Yes
|
Views: C,S
Condition: Excellent
|
|
|
|
|
|
|
24.
|
|
255 East 77th Street - 15C (Click address for more details)
|
Listing #: 23366431
|
Type: CONDO
Rooms: 5
Beds: 3
Baths: 3.5
Approx Sq Ft: 2,057
|
Price: $5,150,000
Retax: $3,651
Maint/CC: $2,353
Tax Deduct: 0%
Finance Allowed: 90%
|
Attended Lobby: Yes
Garage: Yes
Health Club: Fitness Room
|
Sect: Upper East Side
Views: River:No
|
|
|
|
|
|
|
25.
|
|
195 Hudson Street - 4B
|
Listing #: 126946
|
Type: CONDO
Rooms: 4
Beds: 2
Baths: 2
Approx Sq Ft: 2,254
|
Price: $5,000,000
Retax: $3,217
Maint/CC: $3,183
Tax Deduct: 0%
Finance Allowed: 90%
|
Attended Lobby: Yes
Garage: Yes
Flip Tax: THERE IS A FLIP TAX
|
Nghbd: Tribeca
Views: River:No
Condition: Excellent
|
|
|
|
|
|
All information regarding a property for sale, rental or financing is from sources deemed reliable but is subject to errors, omissions, changes in price, prior sale or withdrawal without notice. No representation is made as to the accuracy of any description. All measurements and square footages are approximate and all information should be confirmed by customer.
Powered by 












.jpg)











































