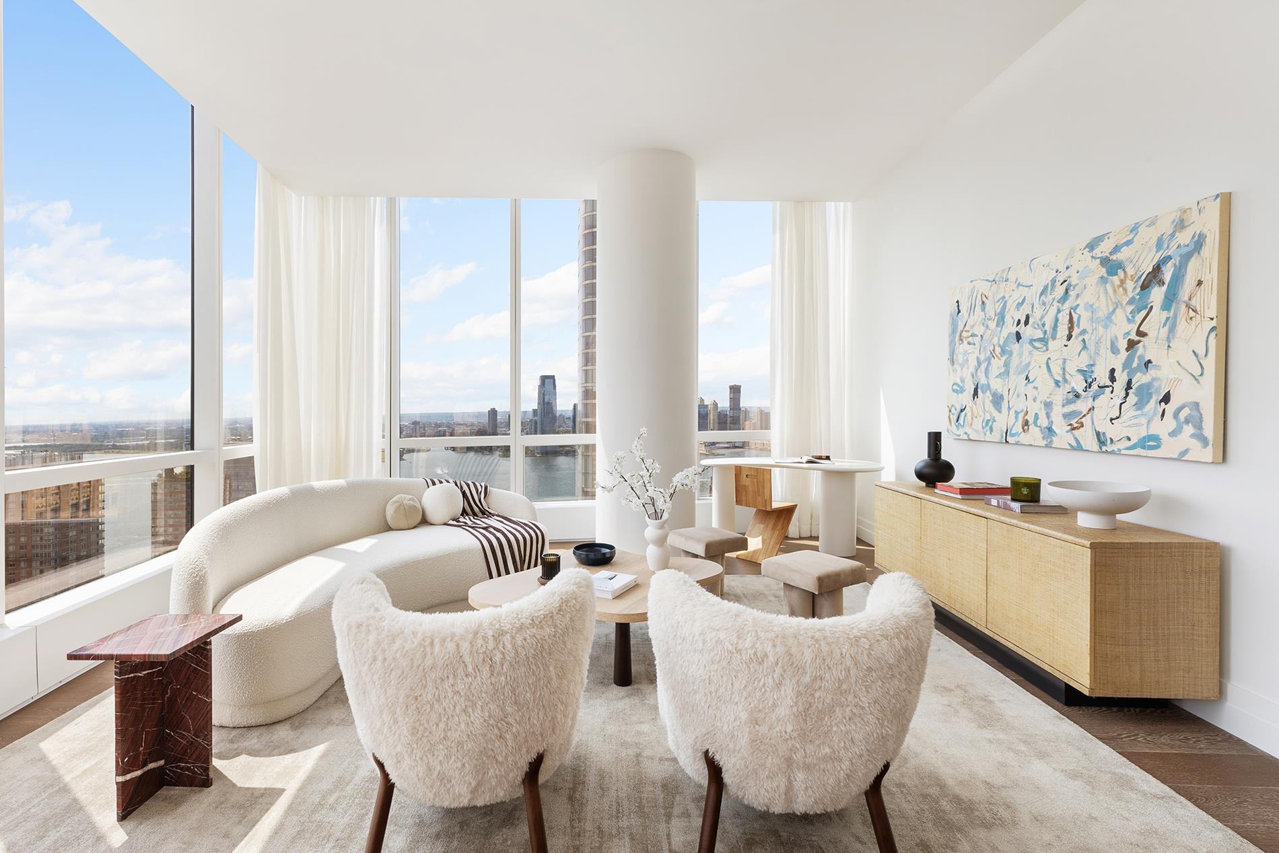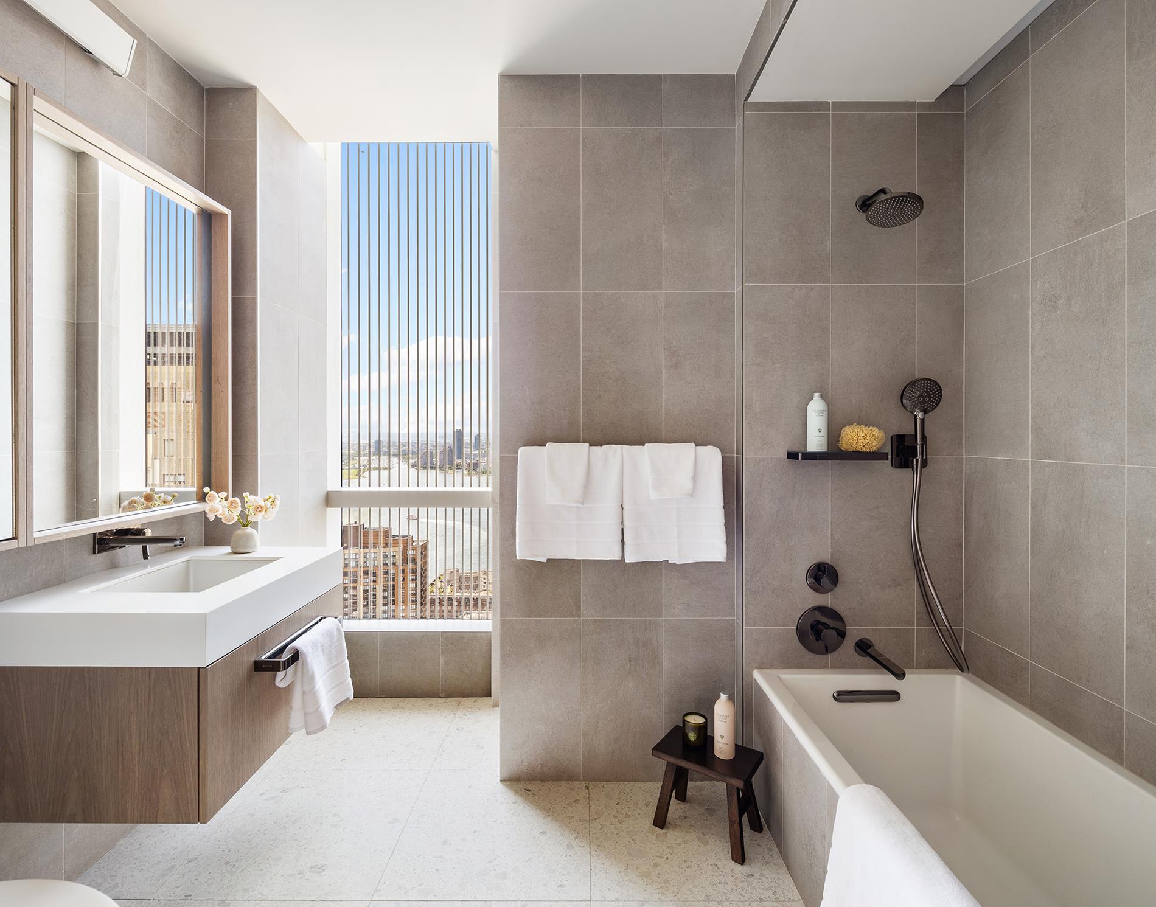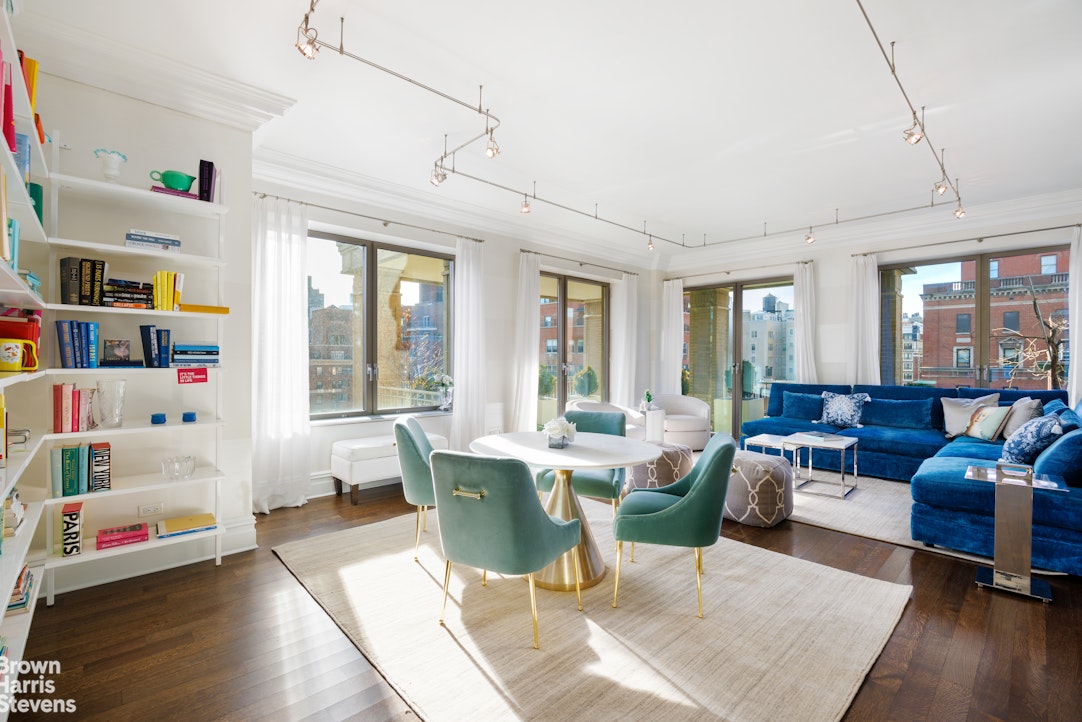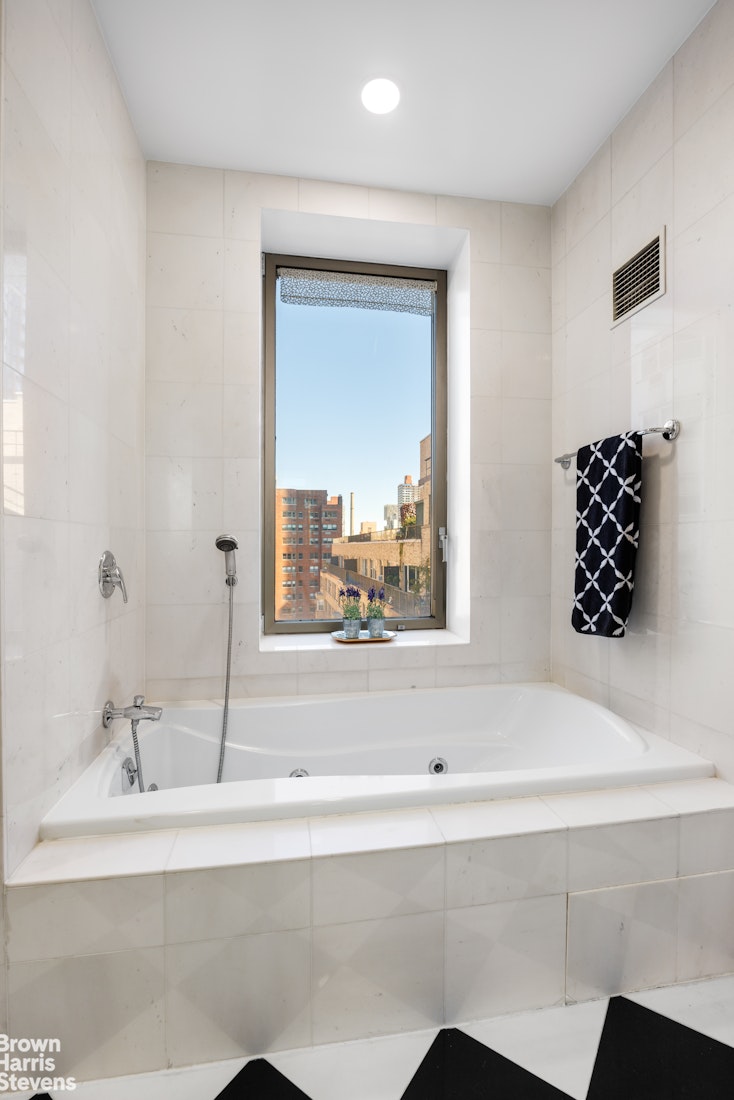|
Sales Report Created: Sunday, March 16, 2025 - Listings Shown: 25
|
Page Still Loading... Please Wait


|
1.
|
|
838 Fifth Avenue - 6 (Click address for more details)
|
Listing #: 18717686
|
Type: CONDO
Rooms: 11
Beds: 4
Baths: 5.5
Approx Sq Ft: 5,427
|
Price: $24,500,000
Retax: $10,060
Maint/CC: $16,311
Tax Deduct: 0%
Finance Allowed: 90%
|
Attended Lobby: Yes
Flip Tax: NONE
|
Sect: Upper East Side
Views: River:No
Condition: Excellent
|
|
|
|
|
|
|
2.
|
|
111 West 57th Street - 70 (Click address for more details)
|
Listing #: 20081438
|
Type: CONDO
Rooms: 7
Beds: 3
Baths: 3.1
Approx Sq Ft: 3,873
|
Price: $20,750,000
Retax: $12,884
Maint/CC: $10,718
Tax Deduct: 0%
Finance Allowed: 90%
|
Attended Lobby: Yes
Health Club: Yes
|
Sect: Middle West Side
Views: River:No
Condition: New
|
|
|
|
|
|
|
3.
|
|
111 West 57th Street - 69 (Click address for more details)
|
Listing #: 20375506
|
Type: CONDO
Rooms: 7
Beds: 3
Baths: 3.1
Approx Sq Ft: 3,873
|
Price: $20,500,000
Retax: $12,782
Maint/CC: $10,633
Tax Deduct: 0%
Finance Allowed: 90%
|
Attended Lobby: Yes
Health Club: Yes
|
Sect: Middle West Side
Views: River:No
Condition: New
|
|
|
|
|
|
|
4.
|
|
157 West 57th Street - 51A (Click address for more details)
|
Listing #: 22755024
|
Type: CONDO
Rooms: 5
Beds: 3
Baths: 3.5
Approx Sq Ft: 3,228
|
Price: $15,680,000
Retax: $7,336
Maint/CC: $5,370
Tax Deduct: 0%
Finance Allowed: 90%
|
Attended Lobby: Yes
Garage: Yes
Health Club: Yes
|
Sect: Middle West Side
Views: River:No
|
|
|
|
|
|
|
5.
|
|
35 Hudson Yards - 8701 (Click address for more details)
|
Listing #: 21817653
|
Type: CONDO
Rooms: 10
Beds: 5
Baths: 5.5
Approx Sq Ft: 4,621
|
Price: $15,000,000
Retax: $1,090
Maint/CC: $17,545
Tax Deduct: 0%
Finance Allowed: 90%
|
Attended Lobby: Yes
Health Club: Yes
Flip Tax: None
|
Nghbd: Chelsea
Views: B,C,SL,D,PA,R,S
Condition: Excellent
|
|
|
|
|
|
|
6.
|
|
235 West 75th Street - PH2 (Click address for more details)
|
Listing #: 22939512
|
Type: CONDO
Rooms: 8
Beds: 5
Baths: 6.5
Approx Sq Ft: 4,805
|
Price: $13,950,000
Retax: $10,397
Maint/CC: $7,833
Tax Deduct: 0%
Finance Allowed: 90%
|
Attended Lobby: Yes
Outdoor: Terrace
Health Club: Fitness Room
|
Sect: Upper West Side
Views: C,F,T
Condition: Excellent
|
|
|
|
|
|
|
7.
|
|
215 East 19th Street - 16B (Click address for more details)
|
Listing #: 606143
|
Type: CONDO
Rooms: 6
Beds: 4
Baths: 5.5
Approx Sq Ft: 4,731
|
Price: $13,750,000
Retax: $8,532
Maint/CC: $7,574
Tax Deduct: 0%
Finance Allowed: 90%
|
Attended Lobby: Yes
Garage: Yes
Health Club: Fitness Room
|
Nghbd: Gramercy Park
Views: B,C,D,PA,F,S
Condition: Excellent
|
|
|
|
|
|
|
8.
|
|
1010 FIFTH AVENUE - 12B (Click address for more details)
|
Listing #: 23214628
|
Type: COOP
Rooms: 9
Beds: 4
Baths: 4
|
Price: $11,495,000
Retax: $0
Maint/CC: $10,535
Tax Deduct: 50%
Finance Allowed: 40%
|
Attended Lobby: Yes
Health Club: Fitness Room
Flip Tax: 2% of gross profit: Payable By Seller.
|
Sect: Upper East Side
Views: River:No
|
|
|
|
|
|
|
9.
|
|
25 Bond Street - 3E (Click address for more details)
|
Listing #: 23366432
|
Type: CONDO
Rooms: 7
Beds: 3
Baths: 3.5
Approx Sq Ft: 3,722
|
Price: $10,995,000
Retax: $7,959
Maint/CC: $6,892
Tax Deduct: 0%
Finance Allowed: 75%
|
Attended Lobby: Yes
Outdoor: Terrace
Garage: Yes
|
Nghbd: Noho
Views: River:No
|
|
|
|
|
|
|
10.
|
|
225 West 86th Street - M01 (Click address for more details)
|
Listing #: 22036078
|
Type: CONDO
Rooms: 9
Beds: 5
Baths: 5.5
Approx Sq Ft: 4,550
|
Price: $9,950,000
Retax: $6,990
Maint/CC: $4,785
Tax Deduct: 0%
Finance Allowed: 90%
|
Attended Lobby: Yes
Health Club: Fitness Room
|
Sect: Upper West Side
Views: G,T
Condition: Excellent
|
|
|
|
|
|
|
11.
|
|
61 Jane Street - 9BCD (Click address for more details)
|
Listing #: 23318465
|
Type: COOP
Rooms: 10
Beds: 5
Baths: 5
|
Price: $8,750,000
Retax: $0
Maint/CC: $6,719
Tax Deduct: 0%
Finance Allowed: 80%
|
Attended Lobby: Yes
Garage: Yes
Flip Tax: : Payable By Seller.
|
Nghbd: West Village
Views: River:No
|
|
|
|
|
|
|
12.
|
|
1056 FIFTH AVENUE - 8ABC (Click address for more details)
|
Listing #: 564444
|
Type: COOP
Rooms: 13
Beds: 4
Baths: 4.5
Approx Sq Ft: 4,400
|
Price: $7,995,000
Retax: $0
Maint/CC: $13,027
Tax Deduct: 43%
Finance Allowed: 50%
|
Attended Lobby: Yes
Outdoor: Balcony
Garage: Yes
Flip Tax: 3% flip tax paid by buyer
|
Sect: Upper East Side
Views: C,P,S
Condition: Excellent
|
|
|
|
|
|
|
13.
|
|
115 Central Park West - 18JK (Click address for more details)
|
Listing #: 22926344
|
Type: COOP
Rooms: 8
Beds: 3
Baths: 4
|
Price: $7,950,000
Retax: $0
Maint/CC: $10,613
Tax Deduct: 45%
Finance Allowed: 50%
|
Attended Lobby: Yes
Health Club: Fitness Room
Flip Tax: 2%: Payable By Buyer.
|
Sect: Upper West Side
Views: River:No
|
|
|
|
|
|
|
14.
|
|
404 Park Avenue South - PH15A (Click address for more details)
|
Listing #: 525027
|
Type: CONDO
Rooms: 6
Beds: 3
Baths: 3.5
Approx Sq Ft: 2,983
|
Price: $7,500,000
Retax: $5,665
Maint/CC: $5,510
Tax Deduct: 0%
Finance Allowed: 90%
|
Attended Lobby: Yes
Outdoor: Balcony
Health Club: Yes
|
Nghbd: Gramercy Park
Views: C
Condition: Excellent
|
|
|
|
|
|
|
15.
|
|
130 William Street - PH62B (Click address for more details)
|
Listing #: 18724989
|
Type: CONDO
Rooms: 5
Beds: 3
Baths: 3.5
Approx Sq Ft: 2,476
|
Price: $7,025,990
Retax: $5,251
Maint/CC: $2,298
Tax Deduct: 0%
Finance Allowed: 90%
|
Attended Lobby: Yes
Outdoor: Terrace
|
Nghbd: Financial District
Views: C,R,S
Condition: Excellent
|
|
|
|
|
|
|
16.
|
|
450 West 17th Street - 1509/10 (Click address for more details)
|
Listing #: 23154695
|
Type: CONDO
Rooms: 6
Beds: 4
Baths: 2.5
Approx Sq Ft: 2,500
|
Price: $6,450,000
Retax: $3,439
Maint/CC: $3,575
Tax Deduct: 0%
Finance Allowed: 90%
|
Attended Lobby: Yes
Outdoor: Terrace
Garage: Yes
Health Club: Yes
Flip Tax: 6 months Common Charges
|
Nghbd: Chelsea
Views: C,SL,D,PA,R,S
Condition: Excellent
|
|
|
|
|
|
|
17.
|
|
1 West 72nd Street - 75 (Click address for more details)
|
Listing #: 651
|
Type: COOP
Rooms: 8
Beds: 4
Baths: 2.5
|
Price: $6,200,000
Retax: $0
Maint/CC: $11,959
Tax Deduct: 42%
Finance Allowed: 50%
|
Attended Lobby: Yes
Outdoor: Balcony
Fire Place: 3
Flip Tax: 3% pd by buyer
|
Sect: Upper West Side
Views: C
Condition: Excellent
|
|
|
|
|
|
|
18.
|
|
77 Greenwich Street - 38A (Click address for more details)
|
Listing #: 23379791
|
Type: CONDO
Rooms: 7
Beds: 4
Baths: 3.5
Approx Sq Ft: 2,277
|
Price: $5,995,000
Retax: $5,510
Maint/CC: $2,653
Tax Deduct: 0%
Finance Allowed: 90%
|
Attended Lobby: Yes
Flip Tax: ASK EXCL BROKER
|
Nghbd: Financial District
Views: River:Yes
|
|
|
|
|
|
|
19.
|
|
200 Chambers Street - 6AI (Click address for more details)
|
Listing #: 601927
|
Type: CONDO
Rooms: 12
Beds: 4
Baths: 4
Approx Sq Ft: 2,823
|
Price: $5,995,000
Retax: $3,489
Maint/CC: $3,477
Tax Deduct: 0%
Finance Allowed: 90%
|
Attended Lobby: Yes
Garage: Yes
Health Club: Fitness Room
Flip Tax: ASK EXCL BROKER
|
Nghbd: Tribeca
Views: C,SL,D,R,S,T
Condition: Excellent
|
|
|
|
|
|
|
20.
|
|
60 Beach Street - 6A (Click address for more details)
|
Listing #: 23038597
|
Type: CONDO
Rooms: 5
Beds: 2
Baths: 2.5
Approx Sq Ft: 2,297
|
Price: $5,500,000
Retax: $3,454
Maint/CC: $2,529
Tax Deduct: 0%
Finance Allowed: 90%
|
Attended Lobby: Yes
Health Club: Fitness Room
|
Nghbd: Tribeca
Views: River:No
Condition: Excellent
|
|
|
|
|
|
|
21.
|
|
35 West 23rd Street - 3 (Click address for more details)
|
Listing #: 23176878
|
Type: CONDO
Rooms: 7
Beds: 3
Baths: 2
Approx Sq Ft: 3,400
|
Price: $5,495,000
Retax: $4,168
Maint/CC: $2,000
Tax Deduct: 0%
Finance Allowed: 90%
|
Attended Lobby: No
Outdoor: Balcony
|
Sect: Downtown
Views: C,T
Condition: Excellent
|
|
|
|
|
|
|
22.
|
|
151 Wooster Street - 4A (Click address for more details)
|
Listing #: 22938006
|
Type: CONDO
Rooms: 7
Beds: 3
Baths: 3.5
Approx Sq Ft: 3,009
|
Price: $5,495,000
Retax: $4,581
Maint/CC: $4,656
Tax Deduct: 0%
Finance Allowed: 90%
|
Attended Lobby: Yes
|
Nghbd: Soho
Views: C
Condition: Excellent
|
|
|
|
|
|
|
23.
|
|
145 East 76th Street - 11 (Click address for more details)
|
Listing #: 22652782
|
Type: CONDO
Rooms: 10
Beds: 5
Baths: 4.5
Approx Sq Ft: 3,256
|
Price: $5,350,000
Retax: $6,163
Maint/CC: $7,060
Tax Deduct: 0%
Finance Allowed: 90%
|
Attended Lobby: Yes
Outdoor: Terrace
Health Club: Fitness Room
Flip Tax: BUYER PAYS BUYER PAYS 1% of the purchase price, paid by buye
|
Sect: Upper East Side
Views: C,T
Condition: Excellent
|
|
|
|
|
|
|
24.
|
|
93 Worth Street - PH5 (Click address for more details)
|
Listing #: 452690
|
Type: CONDO
Rooms: 6
Beds: 3
Baths: 3.5
Approx Sq Ft: 2,667
|
Price: $5,350,000
Retax: $4,063
Maint/CC: $3,345
Tax Deduct: 0%
Finance Allowed: 80%
|
Attended Lobby: Yes
Outdoor: Terrace
Flip Tax: --NO--
|
Nghbd: Tribeca
Views: River:No
Condition: Excellent
|
|
|
|
|
|
|
25.
|
|
60 Riverside Boulevard - 1201 (Click address for more details)
|
Listing #: 23129773
|
Type: CONDO
Rooms: 6
Beds: 4
Baths: 4.5
Approx Sq Ft: 2,505
|
Price: $5,300,000
Retax: $3,820
Maint/CC: $2,718
Tax Deduct: 0%
Finance Allowed: 90%
|
Attended Lobby: Yes
Garage: Yes
Health Club: Yes
|
Sect: Upper West Side
Views: River:No
|
|
|
|
|
|
All information regarding a property for sale, rental or financing is from sources deemed reliable but is subject to errors, omissions, changes in price, prior sale or withdrawal without notice. No representation is made as to the accuracy of any description. All measurements and square footages are approximate and all information should be confirmed by customer.
Powered by 
























































