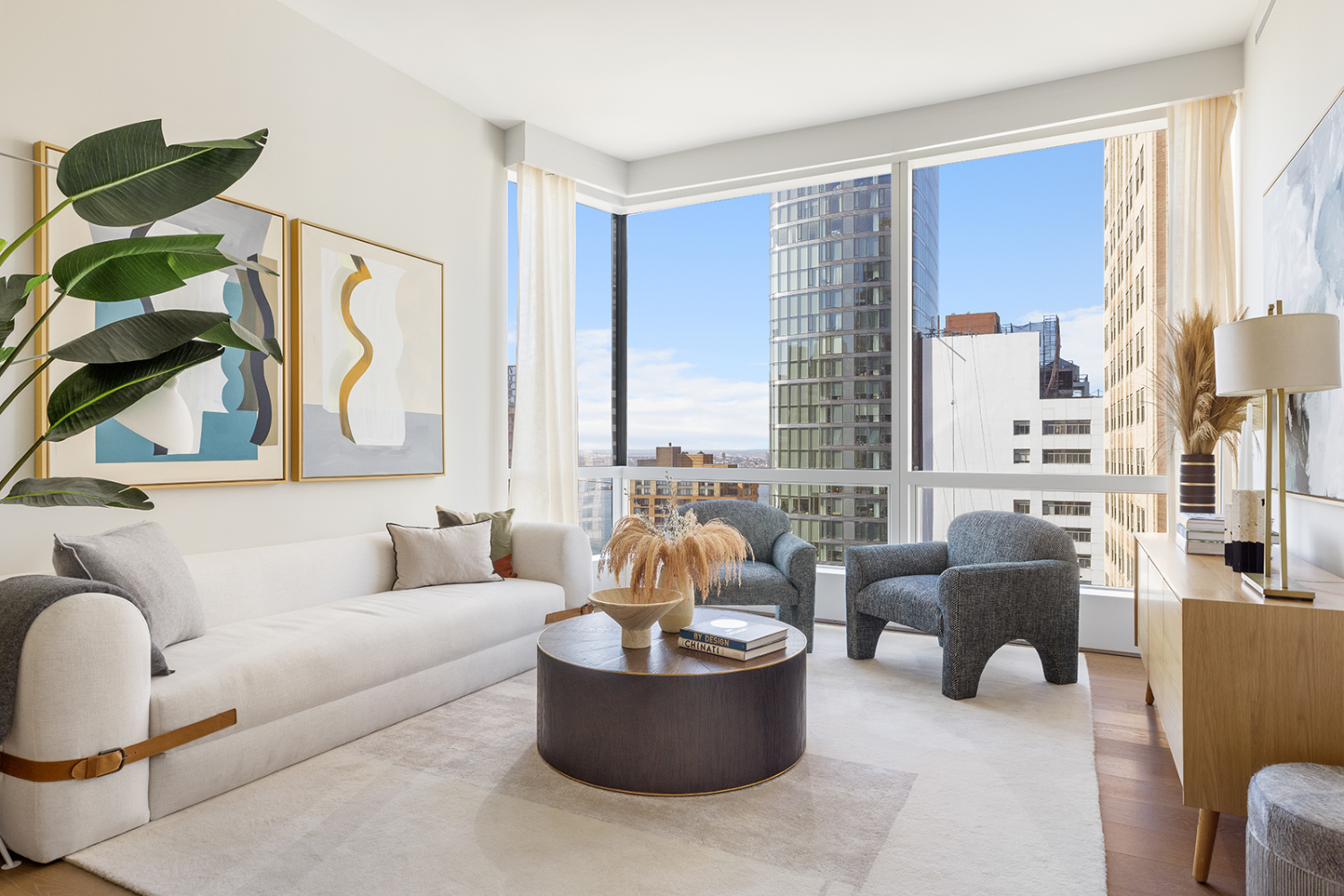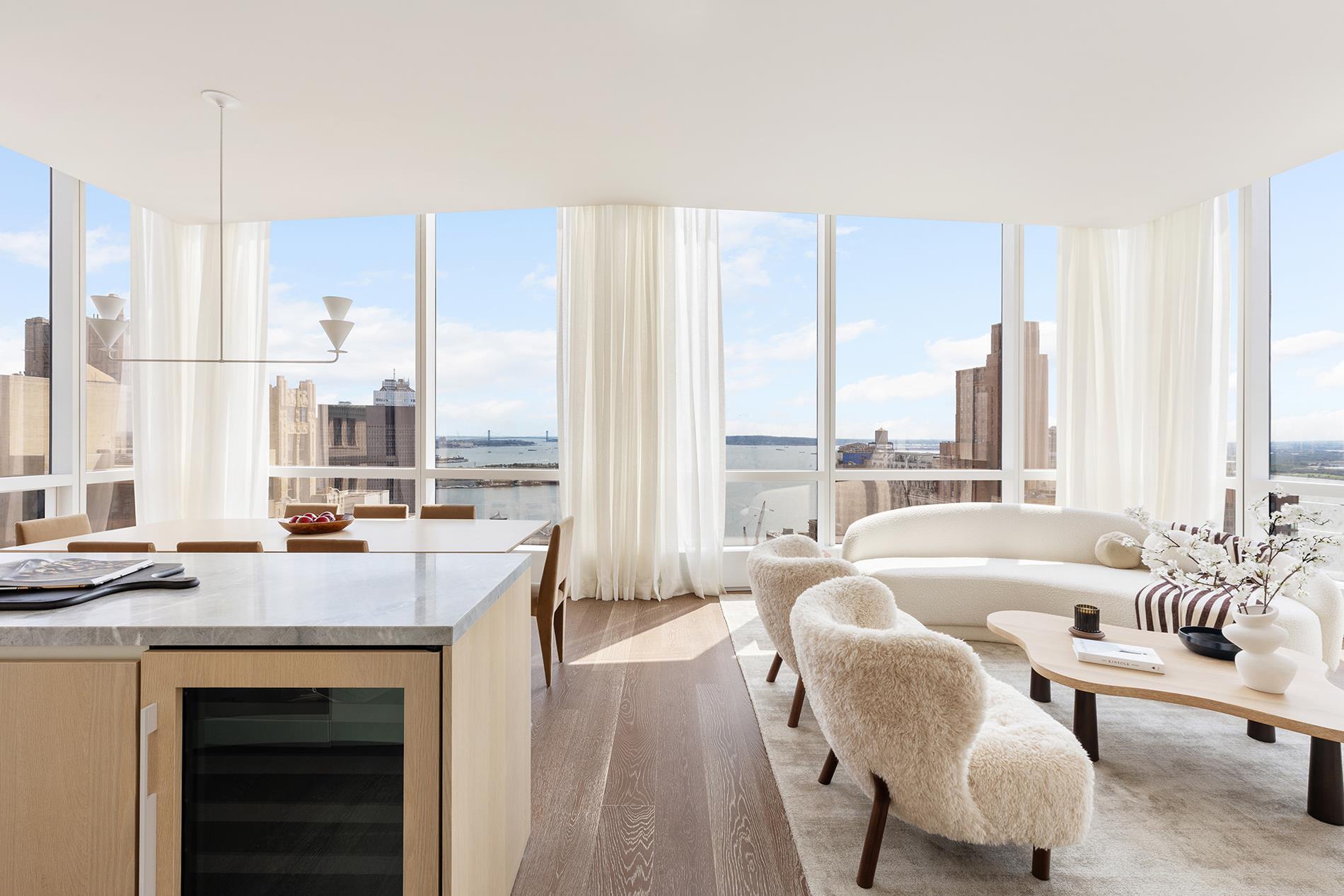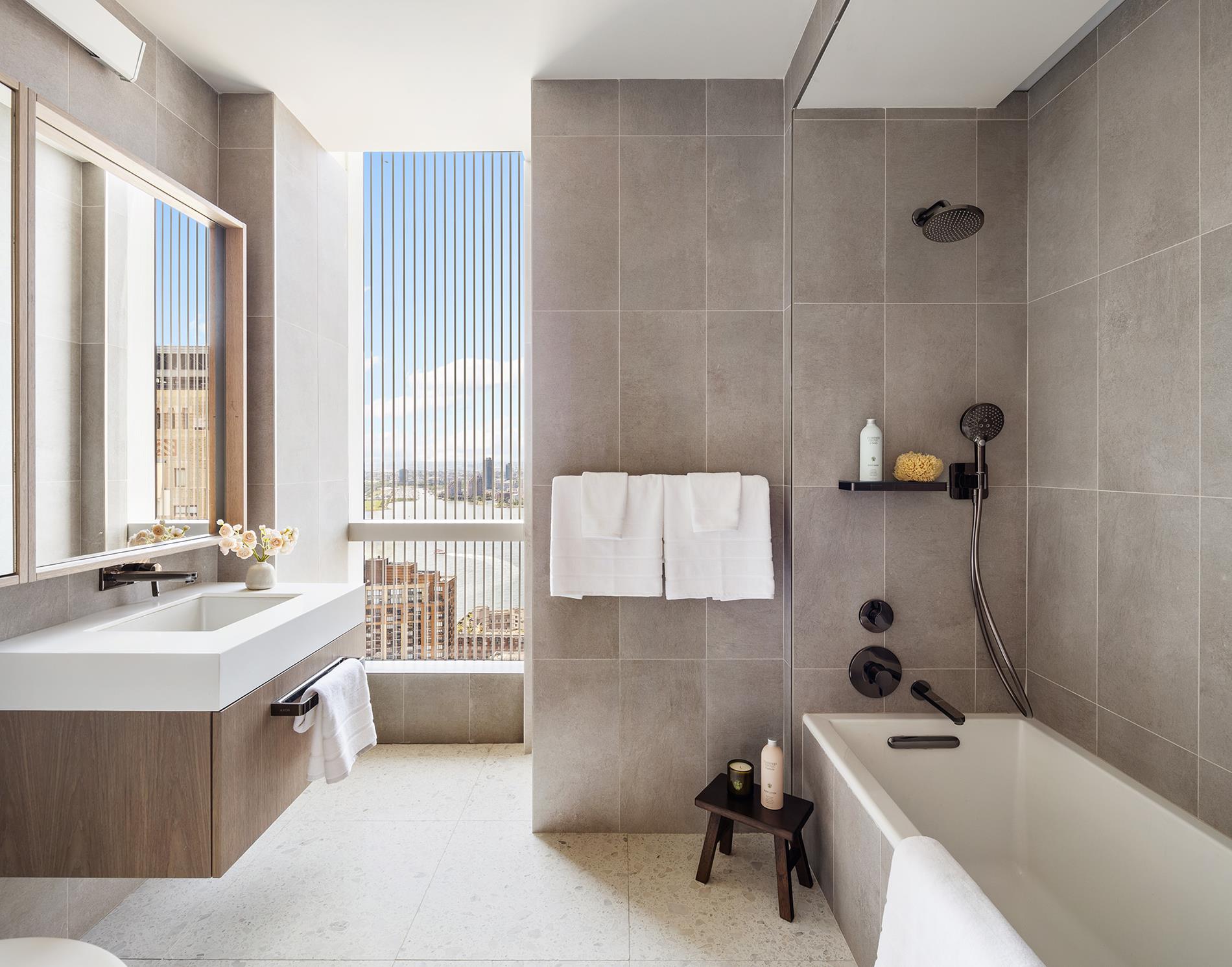|
Sales Report Created: Sunday, March 16, 2025 - Listings Shown: 7
|
Page Still Loading... Please Wait


|
1.
|
|
108 Leonard Street - 12C (Click address for more details)
|
Listing #: 23372817
|
Type: CONDO
Rooms: 6
Beds: 3
Baths: 3.5
Approx Sq Ft: 1,927
|
Price: $4,975,000
Retax: $2,665
Maint/CC: $2,957
Tax Deduct: 0%
Finance Allowed: 90%
|
Attended Lobby: Yes
Garage: Yes
Health Club: Fitness Room
|
Nghbd: Tribeca
Condition: Excellent
|
|
|
|
|
|
|
2.
|
|
252 Seventh Avenue - PHY (Click address for more details)
|
Listing #: 23010045
|
Type: CONDO
Rooms: 4
Beds: 3
Baths: 3.5
Approx Sq Ft: 2,310
|
Price: $4,650,000
Retax: $3,379
Maint/CC: $2,036
Tax Deduct: 0%
Finance Allowed: 90%
|
Attended Lobby: Yes
Outdoor: Roof Garden
Garage: Yes
Health Club: Fitness Room
Flip Tax: None.
|
Nghbd: Chelsea
Views: River:No
|
|
|
|
|
|
|
3.
|
|
77 Greenwich Street - 32C (Click address for more details)
|
Listing #: 23379794
|
Type: CONDO
Rooms: 6
Beds: 3
Baths: 3.5
Approx Sq Ft: 1,905
|
Price: $4,495,000
Retax: $4,610
Maint/CC: $2,220
Tax Deduct: 0%
Finance Allowed: 90%
|
Attended Lobby: Yes
Flip Tax: ASK EXCL BROKER
|
Nghbd: Financial District
Views: R
Condition: Excellent
|
|
|
|
|
|
|
4.
|
|
21 Astor Place - 10D (Click address for more details)
|
Listing #: 155699
|
Type: CONDO
Rooms: 5
Beds: 3
Baths: 3
Approx Sq Ft: 1,993
|
Price: $4,475,000
Retax: $2,332
Maint/CC: $2,104
Tax Deduct: 0%
Finance Allowed: 90%
|
Attended Lobby: Yes
Health Club: Fitness Room
|
Nghbd: Central Village
Condition: Good
|
|
|
|
|
|
|
5.
|
|
99 Jane Street - 4H (Click address for more details)
|
Listing #: 23366234
|
Type: CONDO
Rooms: 6
Beds: 3
Baths: 2
Approx Sq Ft: 1,800
|
Price: $4,395,000
Retax: $2,504
Maint/CC: $2,382
Tax Deduct: 0%
Finance Allowed: 90%
|
Attended Lobby: Yes
Outdoor: Balcony
Garage: Yes
|
Nghbd: West Village
Views: River:No
|
|
|
|
|
|
|
6.
|
|
77 Greenwich Street - 37A (Click address for more details)
|
Listing #: 18725802
|
Type: CONDO
Rooms: 7
Beds: 4
Baths: 3.5
Approx Sq Ft: 2,277
|
Price: $4,300,000
Retax: $5,510
Maint/CC: $2,653
Tax Deduct: 0%
Finance Allowed: 90%
|
Attended Lobby: Yes
Flip Tax: ASK EXCL BROKER
|
Nghbd: Financial District
Views: River:Yes
Condition: Excellent
|
|
|
|
|
|
|
7.
|
|
555 West 22nd Street - 9CE (Click address for more details)
|
Listing #: 23235606
|
Type: CONDO
Rooms: 4
Beds: 2
Baths: 2.1
Approx Sq Ft: 1,630
|
Price: $4,050,000
Retax: $3,334
Maint/CC: $2,649
Tax Deduct: 0%
Finance Allowed: 90%
|
Attended Lobby: Yes
Garage: Yes
Health Club: Fitness Room
Flip Tax: -
|
Nghbd: Chelsea
Views: River:No
|
|
|
|
|
|
All information regarding a property for sale, rental or financing is from sources deemed reliable but is subject to errors, omissions, changes in price, prior sale or withdrawal without notice. No representation is made as to the accuracy of any description. All measurements and square footages are approximate and all information should be confirmed by customer.
Powered by 




















