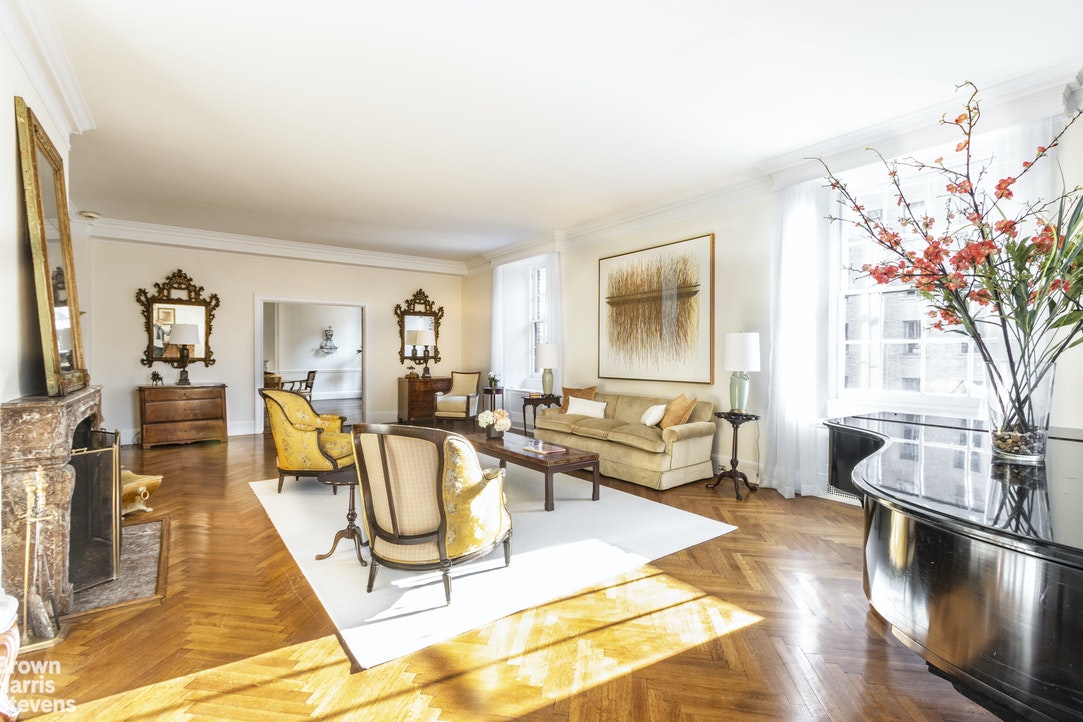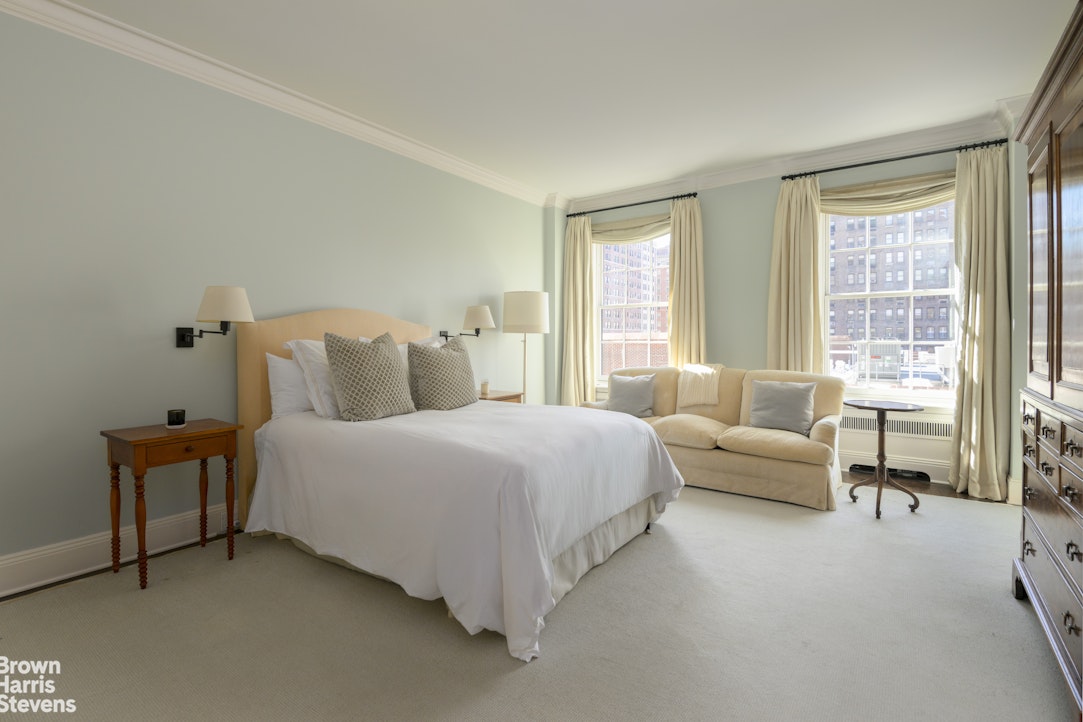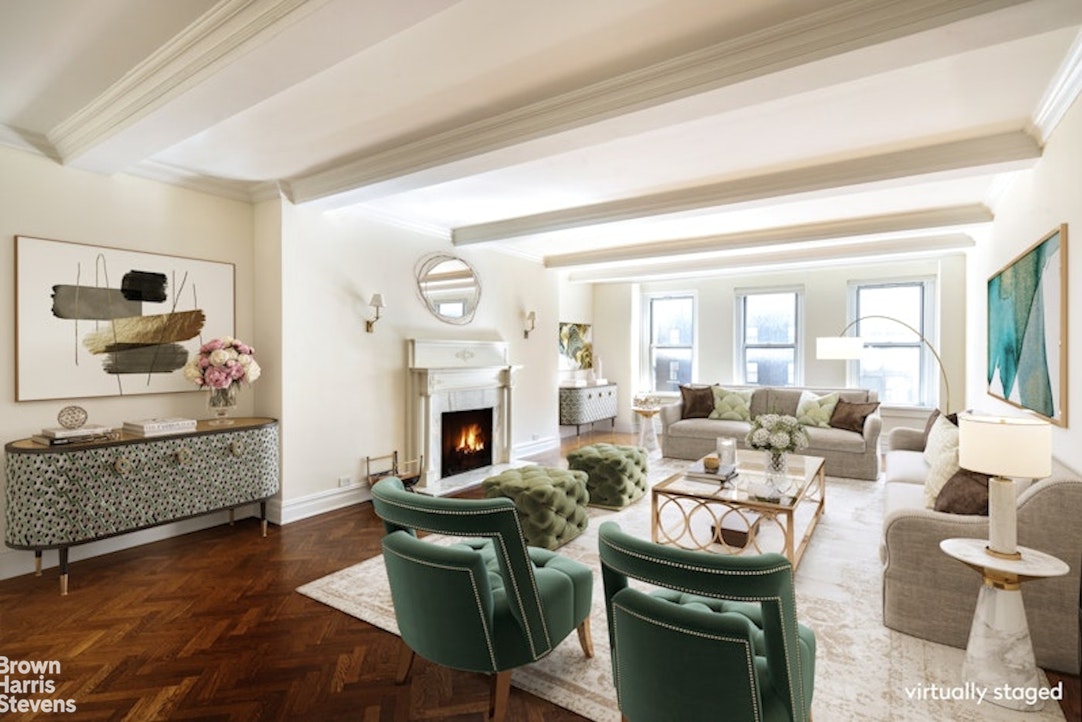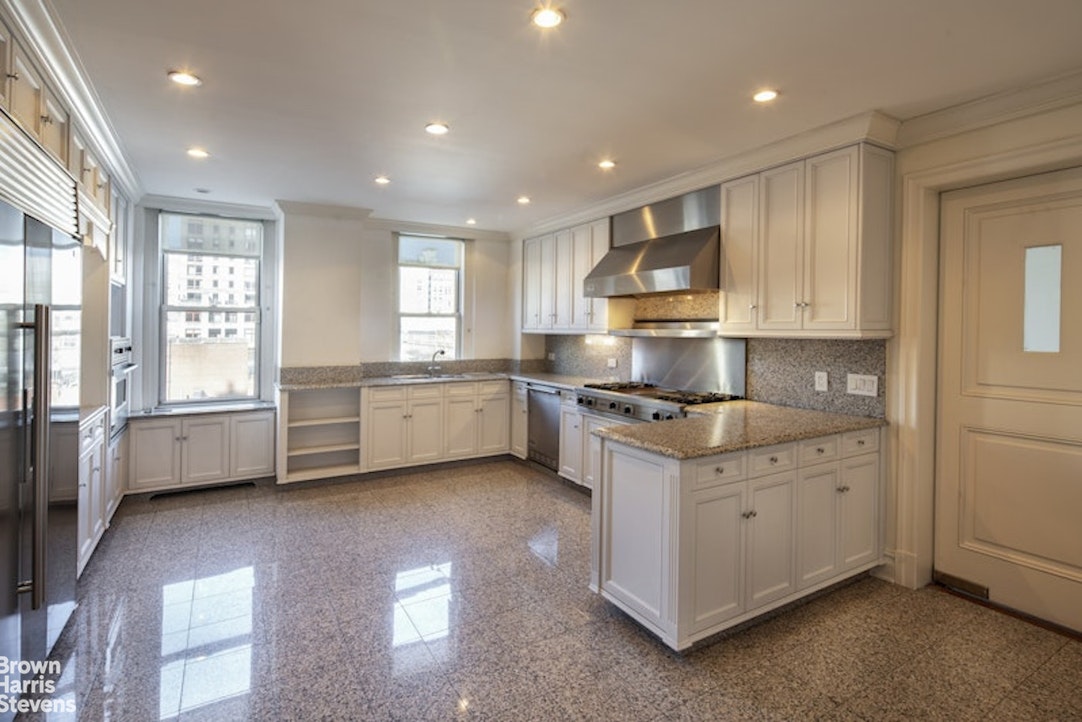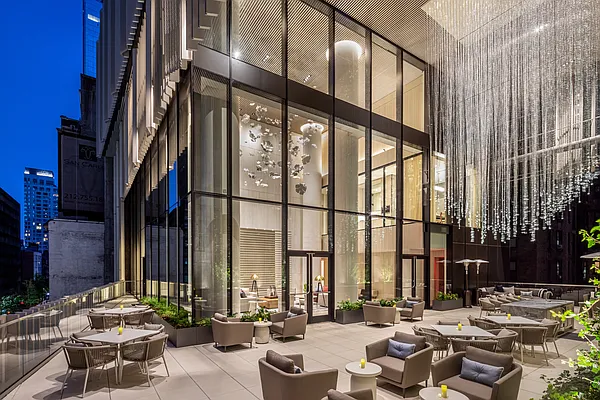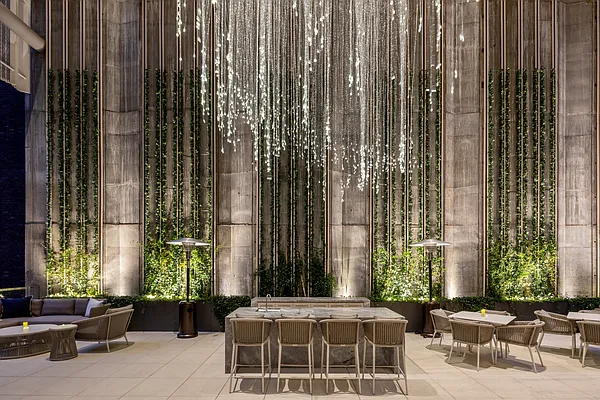|
Sales Report Created: Monday, March 31, 2025 - Listings Shown: 25
|
Page Still Loading... Please Wait


|
1.
|
|
111 West 57th Street - PH72 (Click address for more details)
|
Listing #: 18692257
|
Type: CONDO
Rooms: 7
Beds: 4
Baths: 5.1
Approx Sq Ft: 7,256
|
Price: $56,000,000
Retax: $25,054
Maint/CC: $20,841
Tax Deduct: 0%
Finance Allowed: 90%
|
Attended Lobby: Yes
Outdoor: Terrace
Health Club: Yes
|
Sect: Middle West Side
Views: River:No
Condition: Excellent
|
|
|
|
|
|
|
2.
|
|
108 Leonard Street - PHN (Click address for more details)
|
Listing #: 21607458
|
Type: CONDO
Rooms: 10
Beds: 5
Baths: 5
Approx Sq Ft: 6,252
|
Price: $24,450,000
Retax: $9,397
Maint/CC: $10,427
Tax Deduct: 0%
Finance Allowed: 90%
|
Attended Lobby: Yes
Outdoor: Terrace
Garage: Yes
Health Club: Fitness Room
|
Nghbd: Tribeca
Condition: Excellent
|
|
|
|
|
|
|
3.
|
|
111 West 57th Street - 44 (Click address for more details)
|
Listing #: 18740481
|
Type: CONDO
Rooms: 7
Beds: 4
Baths: 4.1
Approx Sq Ft: 4,492
|
Price: $23,000,000
Retax: $13,461
Maint/CC: $11,198
Tax Deduct: 0%
Finance Allowed: 90%
|
Attended Lobby: Yes
Outdoor: Patio
Health Club: Yes
|
Sect: Middle West Side
Views: River:No
Condition: Excellent
|
|
|
|
|
|
|
4.
|
|
1 Central Park South - 10071009 (Click address for more details)
|
Listing #: 23201290
|
Type: CONDO
Rooms: 8
Beds: 5
Baths: 4
Approx Sq Ft: 5,302
|
Price: $23,000,000
Retax: $10,083
Maint/CC: $10,697
Tax Deduct: 0%
Finance Allowed: 90%
|
Attended Lobby: Yes
Garage: Yes
Health Club: Fitness Room
|
Sect: Middle East Side
Views: River:No
|
|
|
|
|
|
|
5.
|
|
443 Greenwich Street - 5C (Click address for more details)
|
Listing #: 23398230
|
Type: CONDO
Rooms: 7
Beds: 4
Baths: 4.5
Approx Sq Ft: 3,677
|
Price: $16,500,000
Retax: $6,395
Maint/CC: $6,458
Tax Deduct: 0%
Finance Allowed: 90%
|
Attended Lobby: Yes
Garage: Yes
Health Club: Fitness Room
|
Nghbd: Tribeca
|
|
|
|
|
|
|
6.
|
|
101 Warren Street - 3210/3240 (Click address for more details)
|
Listing #: 18750410
|
Type: CONDO
Rooms: 14
Beds: 7
Baths: 7.5
Approx Sq Ft: 6,400
|
Price: $13,995,000
Retax: $15,603
Maint/CC: $12,668
Tax Deduct: 0%
Finance Allowed: 90%
|
Attended Lobby: Yes
Outdoor: Terrace
Garage: Yes
Health Club: Yes
|
Nghbd: Tribeca
Views: B,C,SL,D,G,PA,P,R,F,S,T
Condition: Excellent
|
|
|
|
|
|
|
7.
|
|
765 Park Avenue - 7B (Click address for more details)
|
Listing #: 21445814
|
Type: COOP
Rooms: 14
Beds: 4
Baths: 5.5
Approx Sq Ft: 5,500
|
Price: $13,750,000
Retax: $0
Maint/CC: $15,332
Tax Deduct: 37%
Finance Allowed: 0%
|
Attended Lobby: Yes
Fire Place: 4
Flip Tax: 3.0
|
Sect: Upper East Side
Views: C
Condition: Fair
|
|
|
|
|
|
|
8.
|
|
30 Park Place - 71A (Click address for more details)
|
Listing #: 528887
|
Type: CONDO
Rooms: 8
Beds: 4
Baths: 5.5
Approx Sq Ft: 3,699
|
Price: $13,450,000
Retax: $8,317
Maint/CC: $8,975
Tax Deduct: 0%
Finance Allowed: 90%
|
Attended Lobby: Yes
Garage: Yes
Health Club: Yes
|
Nghbd: Tribeca
Views: B,C,R,S
Condition: Excellent
|
|
|
|
|
|
|
9.
|
|
200 East 83rd Street - 34A (Click address for more details)
|
Listing #: 23029765
|
Type: CONDO
Rooms: 8
Beds: 5
Baths: 4.5
Approx Sq Ft: 3,339
|
Price: $12,950,000
Retax: $5,000
Maint/CC: $5,611
Tax Deduct: 0%
Finance Allowed: 90%
|
Attended Lobby: Yes
Health Club: Fitness Room
|
Sect: Upper East Side
Views: River:No
|
|
|
|
|
|
|
10.
|
|
560 West 24th Street - PH1 (Click address for more details)
|
Listing #: 478660
|
Type: CONDO
Rooms: 9
Beds: 4
Baths: 4.5
Approx Sq Ft: 4,596
|
Price: $12,000,000
Retax: $12,415
Maint/CC: $10,968
Tax Deduct: 0%
Finance Allowed: 90%
|
Attended Lobby: No
Outdoor: Terrace
Fire Place: 2
|
Nghbd: Chelsea
Views: C,R,S
Condition: Excellent
|
|
|
|
|
|
|
11.
|
|
155 East 79th Street - 9/10 (Click address for more details)
|
Listing #: 21805981
|
Type: CONDO
Rooms: 9
Beds: 5
Baths: 5.5
Approx Sq Ft: 4,292
|
Price: $11,250,000
Retax: $11,001
Maint/CC: $12,028
Tax Deduct: 0%
Finance Allowed: 90%
|
Attended Lobby: Yes
Outdoor: Terrace
Fire Place: 1
Health Club: Yes
|
Sect: Upper East Side
Views: C,S
Condition: Excellent
|
|
|
|
|
|
|
12.
|
|
1120 Fifth Avenue - 11B (Click address for more details)
|
Listing #: 23366775
|
Type: COOP
Rooms: 7
Beds: 2
Baths: 3.5
|
Price: $9,995,000
Retax: $0
Maint/CC: $9,300
Tax Deduct: 40%
Finance Allowed: 30%
|
Attended Lobby: Yes
Health Club: Yes
|
Sect: Upper East Side
Views: C,PA,P,S
Condition: Excellent
|
|
|
|
|
|
|
13.
|
|
201 East 74th Street - FLOOR16 (Click address for more details)
|
Listing #: 23153285
|
Type: CONDO
Rooms: 7
Beds: 5
Baths: 4.5
Approx Sq Ft: 3,693
|
Price: $9,950,000
Retax: $6,094
Maint/CC: $6,683
Tax Deduct: 0%
Finance Allowed: 90%
|
Attended Lobby: Yes
Health Club: Fitness Room
|
Sect: Upper East Side
Views: C
Condition: Excellent
|
|
|
|
|
|
|
14.
|
|
524 West 19th Street - 6 (Click address for more details)
|
Listing #: 23130759
|
Type: CONDO
Rooms: 9
Beds: 5
Baths: 4.5
Approx Sq Ft: 4,644
|
Price: $8,899,000
Retax: $7,592
Maint/CC: $12,132
Tax Deduct: 0%
Finance Allowed: 90%
|
Attended Lobby: Yes
Outdoor: Balcony
|
Nghbd: Chelsea
Views: C,SL,G,F,S
Condition: Excellent
|
|
|
|
|
|
|
15.
|
|
11 Beach Street - 9A (Click address for more details)
|
Listing #: 525730
|
Type: CONDO
Rooms: 6
Beds: 3
Baths: 3.5
Approx Sq Ft: 3,888
|
Price: $8,650,000
Retax: $5,865
Maint/CC: $4,729
Tax Deduct: 0%
Finance Allowed: 90%
|
Attended Lobby: Yes
Health Club: Fitness Room
|
Nghbd: Tribeca
Views: River:No
|
|
|
|
|
|
|
16.
|
|
1220 Park Avenue - 7B (Click address for more details)
|
Listing #: 439215
|
Type: COOP
Rooms: 12
Beds: 5
Baths: 4
Approx Sq Ft: 4,000
|
Price: $8,495,000
Retax: $0
Maint/CC: $10,806
Tax Deduct: 41%
Finance Allowed: 50%
|
Attended Lobby: Yes
Fire Place: 1
Health Club: Fitness Room
Flip Tax: 3%: Payable By Seller.
|
Sect: Upper East Side
Views: C,F
Condition: Excellent
|
|
|
|
|
|
|
17.
|
|
50 West 66th Street - 9F (Click address for more details)
|
Listing #: 21877858
|
Type: CONDO
Rooms: 7
Beds: 3
Baths: 3.5
Approx Sq Ft: 2,851
|
Price: $8,165,000
Retax: $3,776
Maint/CC: $3,764
Tax Deduct: 0%
Finance Allowed: 90%
|
Attended Lobby: Yes
Health Club: Fitness Room
|
Sect: Upper West Side
Views: Street
Condition: New
|
|
|
|
|
|
|
18.
|
|
944 Park Avenue - 7THFLOOR (Click address for more details)
|
Listing #: 22656007
|
Type: CONDO
Rooms: 9
Beds: 4
Baths: 4.5
Approx Sq Ft: 3,530
|
Price: $7,995,000
Retax: $3,986
Maint/CC: $7,561
Tax Deduct: 0%
Finance Allowed: 90%
|
Attended Lobby: Yes
Fire Place: 1
Flip Tax: 1%: Payable By Buyer.
|
Sect: Upper East Side
Views: C,S
Condition: Excellent
|
|
|
|
|
|
|
19.
|
|
15 Leonard Street - 6 (Click address for more details)
|
Listing #: 492109
|
Type: CONDO
Rooms: 7
Beds: 4
Baths: 3.5
Approx Sq Ft: 2,621
|
Price: $7,995,000
Retax: $2,863
Maint/CC: $2,514
Tax Deduct: 0%
Finance Allowed: 90%
|
Attended Lobby: No
Outdoor: Balcony
Garage: Yes
Flip Tax: ASK EXCL BROKER
|
Nghbd: Tribeca
Views: C,S
Condition: Excellent
|
|
|
|
|
|
|
20.
|
|
138 East 50th Street - 66 (Click address for more details)
|
Listing #: 23397999
|
Type: CONDO
Rooms: 5
Beds: 3
Baths: 3
Approx Sq Ft: 2,756
|
Price: $6,995,000
Retax: $4,751
Maint/CC: $5,744
Tax Deduct: 0%
Finance Allowed: 90%
|
Attended Lobby: Yes
Health Club: Fitness Room
|
Sect: Middle East Side
Views: C
Condition: Excellent
|
|
|
|
|
|
|
21.
|
|
555 West 22nd Street - 12CE (Click address for more details)
|
Listing #: 22964278
|
Type: CONDO
Rooms: 6
Beds: 3
Baths: 3.1
Approx Sq Ft: 2,395
|
Price: $6,950,000
Retax: $5,191
Maint/CC: $4,124
Tax Deduct: 0%
Finance Allowed: 90%
|
Attended Lobby: Yes
Outdoor: Terrace
Garage: Yes
Health Club: Fitness Room
Flip Tax: -
|
Nghbd: Chelsea
Views: River:No
|
|
|
|
|
|
|
22.
|
|
400 West 12th Street - 16A (Click address for more details)
|
Listing #: 257085
|
Type: CONDO
Rooms: 4
Beds: 2
Baths: 2
Approx Sq Ft: 1,441
|
Price: $5,981,800
Retax: $2,844
Maint/CC: $2,674
Tax Deduct: 0%
Finance Allowed: 90%
|
Attended Lobby: Yes
Garage: Yes
Health Club: Yes
|
Nghbd: West Village
Views: River:Yes
Condition: Excellent
|
|
|
|
|
|
|
23.
|
|
30 East 29th Street - 40A (Click address for more details)
|
Listing #: 21701976
|
Type: CONDO
Rooms: 5
Beds: 3
Baths: 2.1
Approx Sq Ft: 1,656
|
Price: $5,965,000
Retax: $4,445
Maint/CC: $2,762
Tax Deduct: 0%
Finance Allowed: 90%
|
Attended Lobby: Yes
Outdoor: Balcony
Health Club: Yes
Flip Tax: -
|
Nghbd: West 30's
Views: River:No
|
|
|
|
|
|
|
24.
|
|
235 West 75th Street - 1220 (Click address for more details)
|
Listing #: 23381808
|
Type: CONDO
Rooms: 7
Beds: 4
Baths: 4.5
Approx Sq Ft: 2,731
|
Price: $5,750,000
Retax: $4,951
Maint/CC: $4,112
Tax Deduct: 0%
Finance Allowed: 90%
|
Attended Lobby: Yes
Health Club: Fitness Room
|
Sect: Upper West Side
Views: C,S
Condition: Excellent
|
|
|
|
|
|
|
25.
|
|
250 West 96th Street - 17D (Click address for more details)
|
Listing #: 21878804
|
Type: CONDO
Rooms: 5
Beds: 3
Baths: 3.5
Approx Sq Ft: 2,221
|
Price: $5,625,000
Retax: $4,553
Maint/CC: $3,141
Tax Deduct: 0%
Finance Allowed: 90%
|
Attended Lobby: Yes
Outdoor: Terrace
Health Club: Fitness Room
Flip Tax: ASK EXCL BROKER
|
Sect: Upper West Side
Views: River:Yes
Condition: Excellent
|
|
|
|
|
|
All information regarding a property for sale, rental or financing is from sources deemed reliable but is subject to errors, omissions, changes in price, prior sale or withdrawal without notice. No representation is made as to the accuracy of any description. All measurements and square footages are approximate and all information should be confirmed by customer.
Powered by 
















