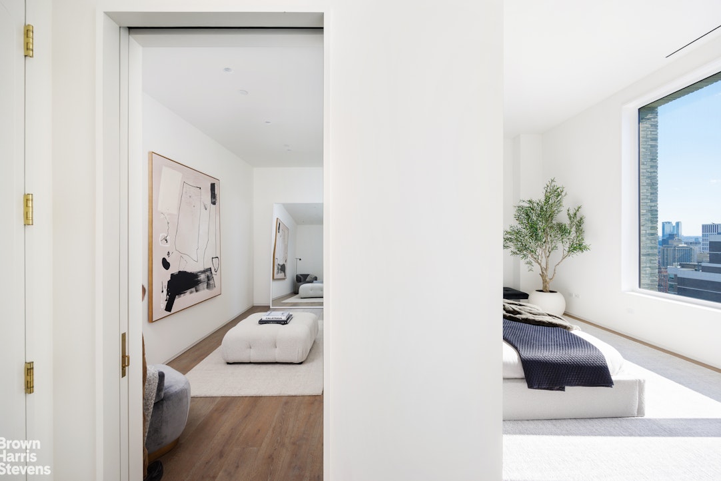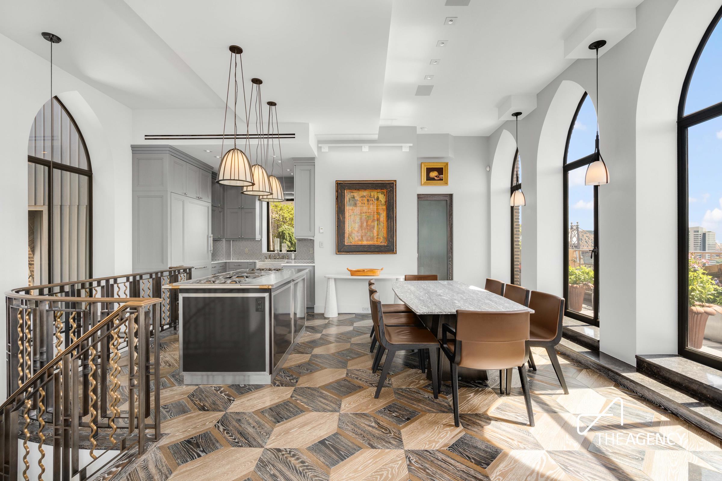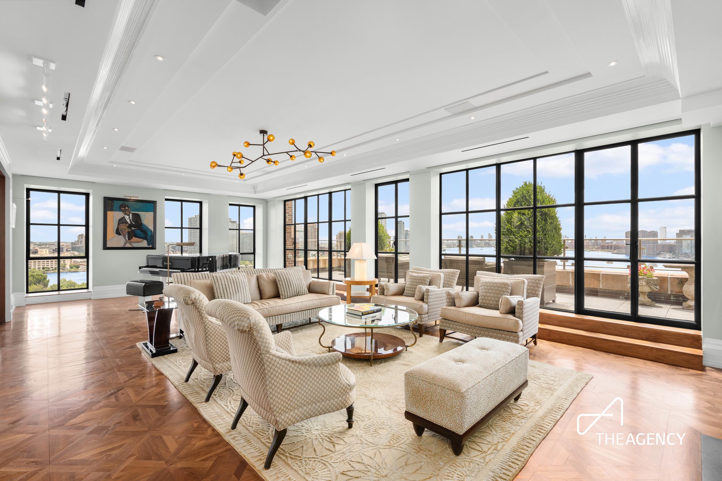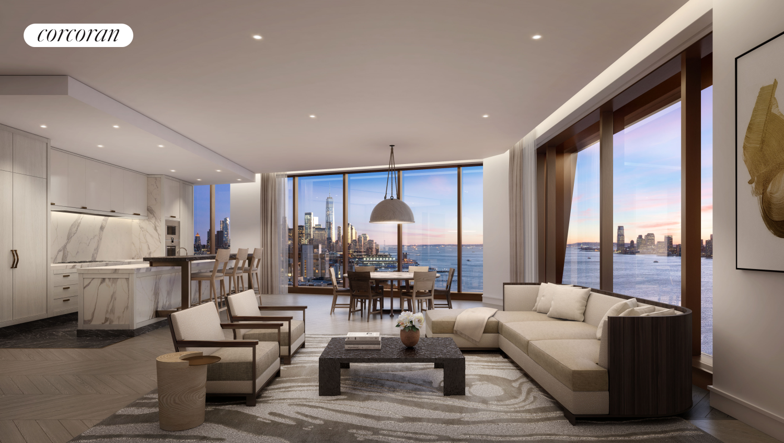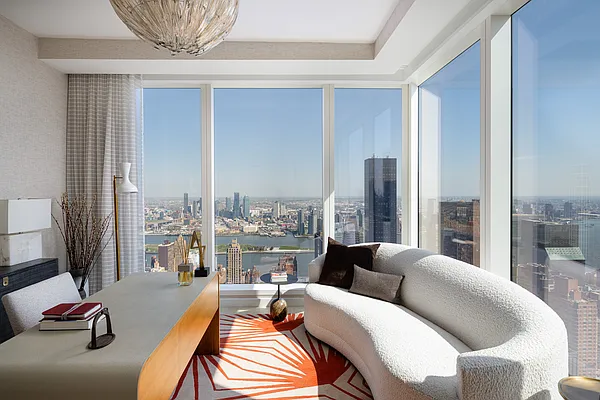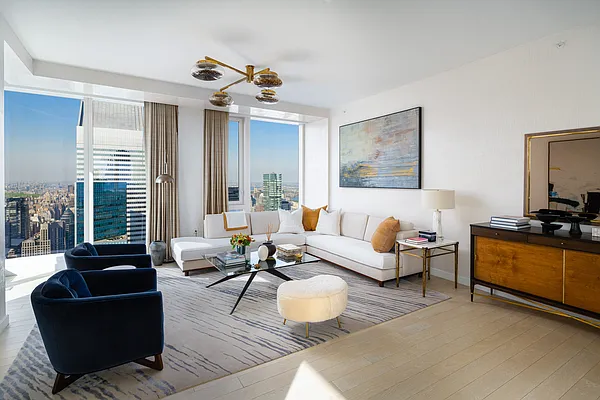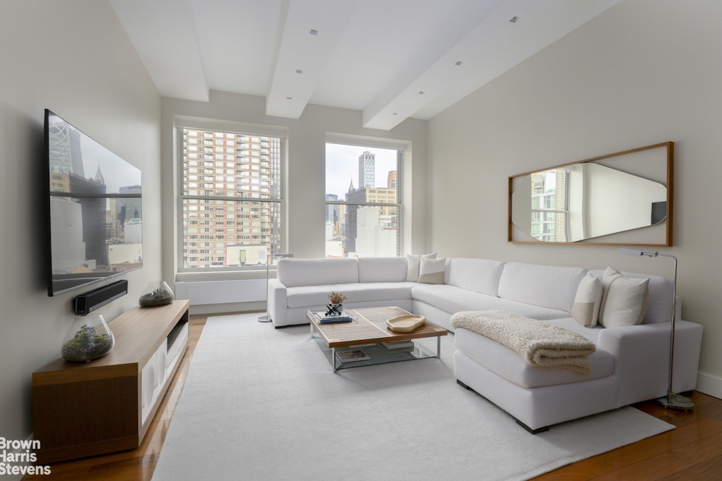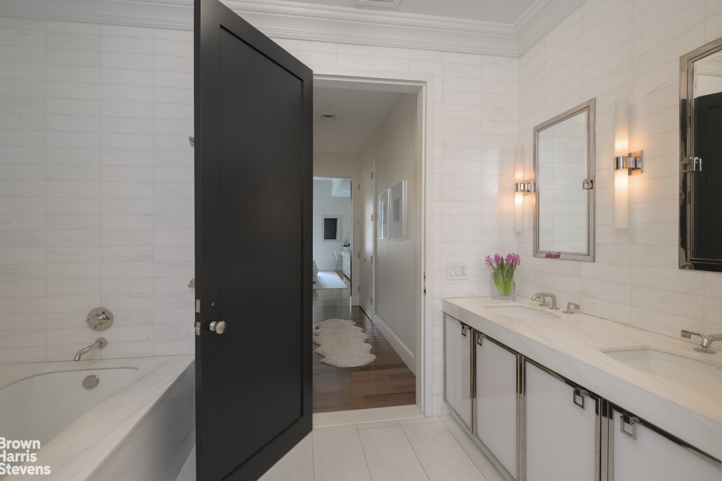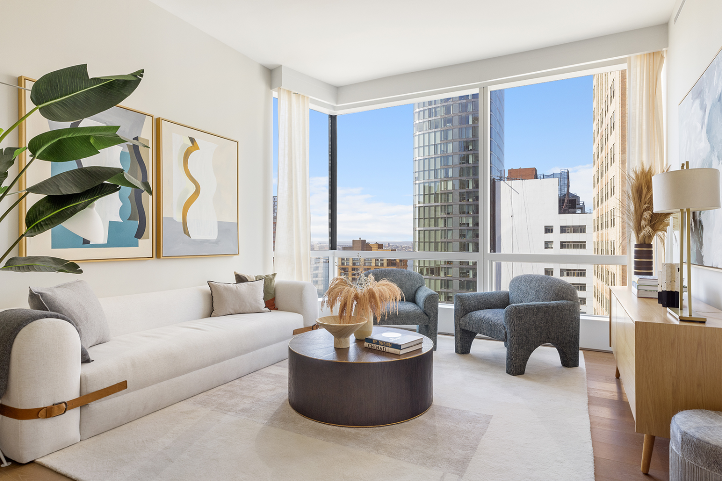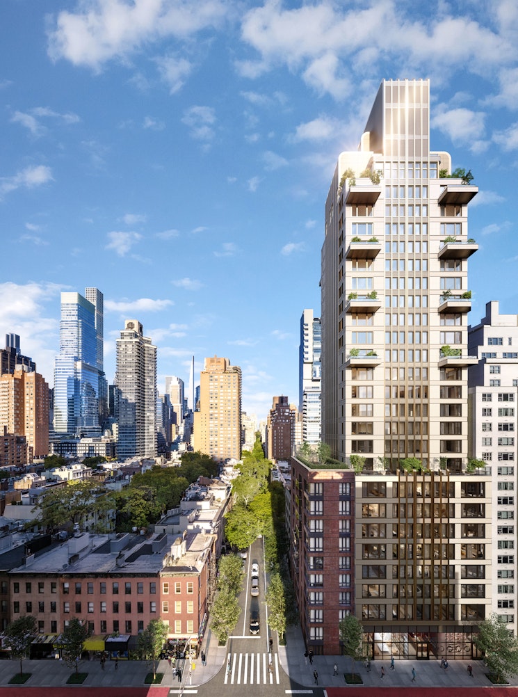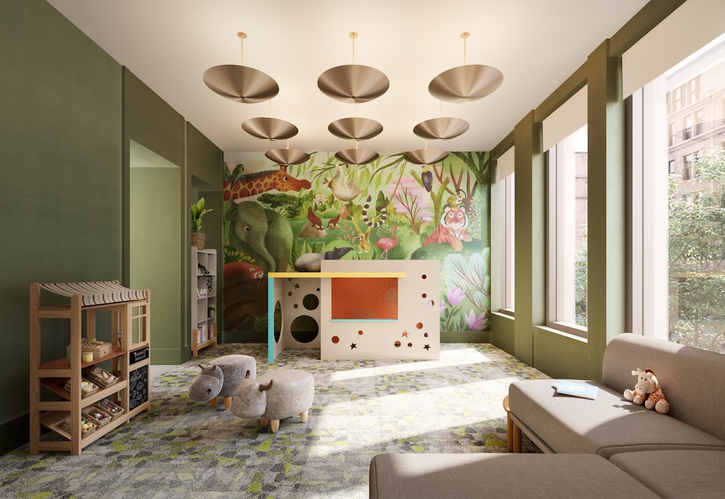|
Sales Report Created: Sunday, April 6, 2025 - Listings Shown: 23
|
Page Still Loading... Please Wait


|
1.
|
|
1010 FIFTH AVENUE - 2ADE (Click address for more details)
|
Listing #: 23176789
|
Type: COOP
Rooms: 16
Beds: 7
Baths: 5.2
Approx Sq Ft: 6,000
|
Price: $16,900,000
Retax: $0
Maint/CC: $13,393
Tax Deduct: 50%
Finance Allowed: 40%
|
Attended Lobby: Yes
Health Club: Fitness Room
Flip Tax: 2% of gross profit: Payable By Seller.
|
Sect: Upper East Side
Views: River:No
|
|
|
|
|
|
|
2.
|
|
180 East 88th Street - PH38W (Click address for more details)
|
Listing #: 23215264
|
Type: CONDO
Rooms: 9
Beds: 4
Baths: 4.5
Approx Sq Ft: 3,794
|
Price: $12,650,000
Retax: $6,927
Maint/CC: $8,018
Tax Deduct: 0%
Finance Allowed: 90%
|
Attended Lobby: Yes
Health Club: Fitness Room
|
Sect: Upper East Side
Views: C,S,T
Condition: Excellent
|
|
|
|
|
|
|
3.
|
|
450 East 52nd Street - PH (Click address for more details)
|
Listing #: 20846078
|
Type: COOP
Rooms: 5
Beds: 2
Baths: 2.5
Approx Sq Ft: 3,000
|
Price: $9,800,000
Retax: $0
Maint/CC: $14,377
Tax Deduct: 41%
Finance Allowed: 0%
|
Attended Lobby: Yes
Outdoor: Terrace
Fire Place: 1
Flip Tax: 2%: Payable By Buyer.
|
Sect: Middle East Side
Views: River:Yes
Condition: Mint
|
|
|
|
|
|
|
4.
|
|
812 Park Avenue - 3/4B (Click address for more details)
|
Listing #: 185506
|
Type: COOP
Rooms: 10
Beds: 4
Baths: 4.5
|
Price: $9,350,000
Retax: $0
Maint/CC: $10,959
Tax Deduct: 30%
Finance Allowed: 30%
|
Attended Lobby: Yes
Fire Place: 2
Health Club: Fitness Room
Flip Tax: 2% paid by Buyer
|
Sect: Upper East Side
Views: T
Condition: Excellent
|
|
|
|
|
|
|
5.
|
|
255 East 77th Street - 30B (Click address for more details)
|
Listing #: 23404033
|
Type: CONDO
Rooms: 6
Beds: 4
Baths: 4.5
Approx Sq Ft: 2,858
|
Price: $8,625,000
Retax: $5,072
Maint/CC: $3,269
Tax Deduct: 0%
Finance Allowed: 90%
|
Attended Lobby: Yes
Garage: Yes
Health Club: Fitness Room
|
Sect: Upper East Side
Views: River:No
|
|
|
|
|
|
|
6.
|
|
2 Park Place - 41A (Click address for more details)
|
Listing #: 22594190
|
Type: CONDO
Rooms: 9
Beds: 3
Baths: 3.5
Approx Sq Ft: 3,282
|
Price: $7,995,000
Retax: $6,143
Maint/CC: $8,226
Tax Deduct: 0%
Finance Allowed: 90%
|
Attended Lobby: Yes
Garage: Yes
Health Club: Yes
Flip Tax: ASK EXCL BROKER
|
Nghbd: Financial District
Views: B,C,R,S
Condition: Excellent
|
|
|
|
|
|
|
7.
|
|
500 West 18th Street - EAST_14B (Click address for more details)
|
Listing #: 22593661
|
Type: CONDO
Rooms: 5
Beds: 3
Baths: 3
Approx Sq Ft: 2,494
|
Price: $6,950,000
Retax: $4,686
Maint/CC: $4,037
Tax Deduct: 0%
Finance Allowed: 90%
|
Attended Lobby: Yes
Garage: Yes
Health Club: Yes
|
Nghbd: Chelsea
Views: R
Condition: Excellent
|
|
|
|
|
|
|
8.
|
|
138 East 50th Street - 65 (Click address for more details)
|
Listing #: 22247011
|
Type: CONDO
Rooms: 6
Beds: 3
Baths: 3
Approx Sq Ft: 2,756
|
Price: $6,945,000
Retax: $4,751
Maint/CC: $5,728
Tax Deduct: 0%
Finance Allowed: 90%
|
Attended Lobby: Yes
Health Club: Fitness Room
|
Sect: Middle East Side
Views: B,C,SL,D,R,F,S
Condition: Excellent
|
|
|
|
|
|
|
9.
|
|
40 East 19th Street - 7 (Click address for more details)
|
Listing #: 23318238
|
Type: COOP
Rooms: 8
Beds: 3
Baths: 4
|
Price: $6,400,000
Retax: $0
Maint/CC: $6,344
Tax Deduct: 67%
Finance Allowed: 80%
|
Attended Lobby: No
|
Nghbd: Flatiron
Views: River:No
|
|
|
|
|
|
|
10.
|
|
500 West 18th Street - WEST_19D (Click address for more details)
|
Listing #: 22989612
|
Type: CONDO
Rooms: 4
Beds: 2
Baths: 2.5
Approx Sq Ft: 2,160
|
Price: $6,220,000
Retax: $4,150
Maint/CC: $3,565
Tax Deduct: 0%
Finance Allowed: 90%
|
Attended Lobby: Yes
Garage: Yes
Health Club: Yes
|
Nghbd: Chelsea
Views: C,R,S
Condition: Excellent
|
|
|
|
|
|
|
11.
|
|
30 East 29th Street - 39A (Click address for more details)
|
Listing #: 19979250
|
Type: CONDO
Rooms: 6
Beds: 3
Baths: 2.1
Approx Sq Ft: 1,656
|
Price: $5,965,000
Retax: $3,884
Maint/CC: $2,762
Tax Deduct: 0%
Finance Allowed: 90%
|
Attended Lobby: Yes
Outdoor: Balcony
Health Club: Yes
Flip Tax: -
|
Nghbd: West 30's
Views: River:No
Condition: New
|
|
|
|
|
|
|
12.
|
|
26 East 22nd Street - 2/3 (Click address for more details)
|
Listing #: 22657736
|
Type: COOP
Rooms: 10
Beds: 4
Baths: 2.5
Approx Sq Ft: 4,500
|
Price: $5,495,000
Retax: $0
Maint/CC: $5,200
Tax Deduct: 0%
Finance Allowed: 0%
|
Attended Lobby: No
|
Nghbd: Flatiron
Views: T
Condition: Excellent
|
|
|
|
|
|
|
13.
|
|
38 Crosby Street - 8 (Click address for more details)
|
Listing #: 23030166
|
Type: CONDO
Rooms: 5
Beds: 2
Baths: 2.5
|
Price: $5,390,000
Retax: $0
Maint/CC: $1,435
Tax Deduct: 50%
Finance Allowed: 90%
|
Attended Lobby: No
Flip Tax: 1% by buyer-2% by seller
|
Nghbd: Soho
Views: River:No
Condition: Excellent
|
|
|
|
|
|
|
14.
|
|
15 East 26th Street - 14F (Click address for more details)
|
Listing #: 23379781
|
Type: CONDO
Rooms: 6
Beds: 3
Baths: 3.5
Approx Sq Ft: 2,390
|
Price: $5,295,000
Retax: $3,633
Maint/CC: $4,056
Tax Deduct: 0%
Finance Allowed: 90%
|
Attended Lobby: Yes
Health Club: Yes
Flip Tax: 2%
|
Sect: Middle East Side
Views: C,SL,F,S
Condition: Excellent
|
|
|
|
|
|
|
15.
|
|
15 West 81st Street - PHE (Click address for more details)
|
Listing #: 23403417
|
Type: COOP
Rooms: 6
Beds: 2
Baths: 2.5
|
Price: $5,250,000
Retax: $0
Maint/CC: $8,573
Tax Deduct: 0%
Finance Allowed: 50%
|
Attended Lobby: Yes
Health Club: Yes
Flip Tax: 2%
|
Sect: Upper West Side
Views: C
Condition: Good
|
|
|
|
|
|
|
16.
|
|
200 East 59th Street - 22E (Click address for more details)
|
Listing #: 22313879
|
Type: CONDO
Rooms: 4
Beds: 2
Baths: 2.5
Approx Sq Ft: 1,720
|
Price: $4,995,000
Retax: $3,403
Maint/CC: $3,255
Tax Deduct: 0%
Finance Allowed: 90%
|
Attended Lobby: Yes
Outdoor: Terrace
Health Club: Fitness Room
|
Sect: Middle East Side
Views: C,P
Condition: Excellent
|
|
Open House: 04/06/25 12:00-01:00
|
|
|
|
|
17.
|
|
1965 BROADWAY - 17B (Click address for more details)
|
Listing #: 23175858
|
Type: CONDO
Rooms: 6
Beds: 3
Baths: 3.5
Approx Sq Ft: 2,157
|
Price: $4,950,000
Retax: $3,538
Maint/CC: $2,419
Tax Deduct: 0%
Finance Allowed: 90%
|
Attended Lobby: Yes
Outdoor: Balcony
Flip Tax: $500-application fee & move in.
|
Sect: Upper West Side
Views: S
Condition: Excellent
|
|
|
|
|
|
|
18.
|
|
50 EAST 79TH STREET - 11BC (Click address for more details)
|
Listing #: 23216133
|
Type: COOP
Rooms: 8
Beds: 4
Baths: 3
|
Price: $4,895,000
Retax: $0
Maint/CC: $8,038
Tax Deduct: 54%
Finance Allowed: 40%
|
Attended Lobby: Yes
Garage: Yes
Health Club: Fitness Room
Flip Tax: 2%: Payable By Buyer.
|
Sect: Upper East Side
Views: C
Condition: Excellent
|
|
|
|
|
|
|
19.
|
|
77 Greenwich Street - 34C (Click address for more details)
|
Listing #: 23403810
|
Type: CONDO
Rooms: 6
Beds: 3
Baths: 3.5
Approx Sq Ft: 1,905
|
Sold Price: $4,595,000 (est.)
Retax: $4,610
Maint/CC: $2,220
Tax Deduct: 0%
Finance Allowed: 90%
|
Attended Lobby: Yes
Flip Tax: ASK EXCL BROKER
|
Nghbd: Financial District
Date Sold: 04/06/25 (est.)
Views: R
Condition: Excellent
|
|
|
|
|
|
|
20.
|
|
110 Riverside Drive - 3A (Click address for more details)
|
Listing #: 23318477
|
Type: COOP
Rooms: 8
Beds: 4
Baths: 4
|
Price: $4,500,000
Retax: $0
Maint/CC: $6,231
Tax Deduct: 40%
Finance Allowed: 70%
|
Attended Lobby: Yes
Health Club: Fitness Room
Flip Tax: None.
|
Sect: Upper West Side
Views: C,PA,R
Condition: Excellent
|
|
|
|
|
|
|
21.
|
|
249 East 62nd Street - 24A (Click address for more details)
|
Listing #: 23214721
|
Type: CONDO
Rooms: 5
Beds: 3
Baths: 3
Approx Sq Ft: 1,681
|
Price: $4,400,000
Retax: $3,033
Maint/CC: $3,451
Tax Deduct: 0%
Finance Allowed: 90%
|
Attended Lobby: Yes
Outdoor: Balcony
Health Club: Fitness Room
|
Sect: Upper East Side
Views: SL
Condition: Excellent
|
|
|
|
|
|
|
22.
|
|
565 Broome Street - N12C (Click address for more details)
|
Listing #: 21706307
|
Type: CONDO
Rooms: 4
Beds: 2
Baths: 2
Approx Sq Ft: 1,681
|
Price: $4,325,000
Retax: $2,485
Maint/CC: $3,242
Tax Deduct: 0%
Finance Allowed: 90%
|
Attended Lobby: Yes
Garage: Yes
Health Club: Fitness Room
|
Nghbd: Soho
Views: C,T
Condition: Excellent
|
|
|
|
|
|
|
23.
|
|
524 East 72nd Street - 30CDE (Click address for more details)
|
Listing #: 451881
|
Type: CONDO
Rooms: 7
Beds: 4
Baths: 4
Approx Sq Ft: 2,679
|
Price: $4,195,000
Retax: $5,092
Maint/CC: $5,518
Tax Deduct: 0%
Finance Allowed: 90%
|
Attended Lobby: Yes
Garage: Yes
Health Club: Fitness Room
Flip Tax: None.
|
Sect: Upper East Side
Views: R
Condition: Excellent
|
|
|
|
|
|
All information regarding a property for sale, rental or financing is from sources deemed reliable but is subject to errors, omissions, changes in price, prior sale or withdrawal without notice. No representation is made as to the accuracy of any description. All measurements and square footages are approximate and all information should be confirmed by customer.
Powered by 







