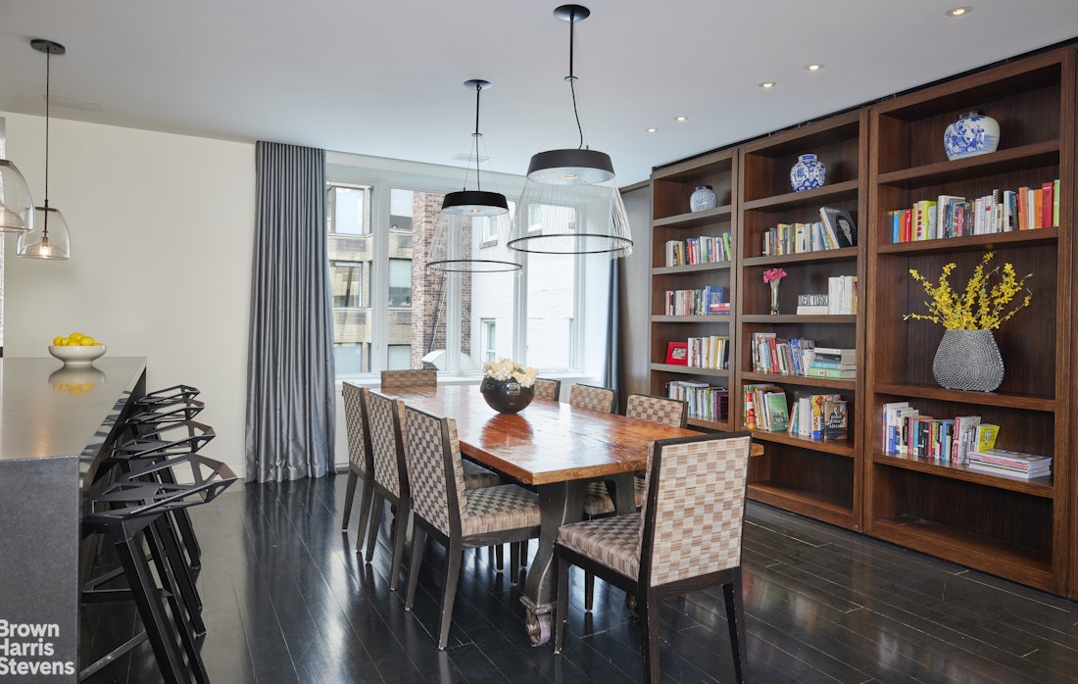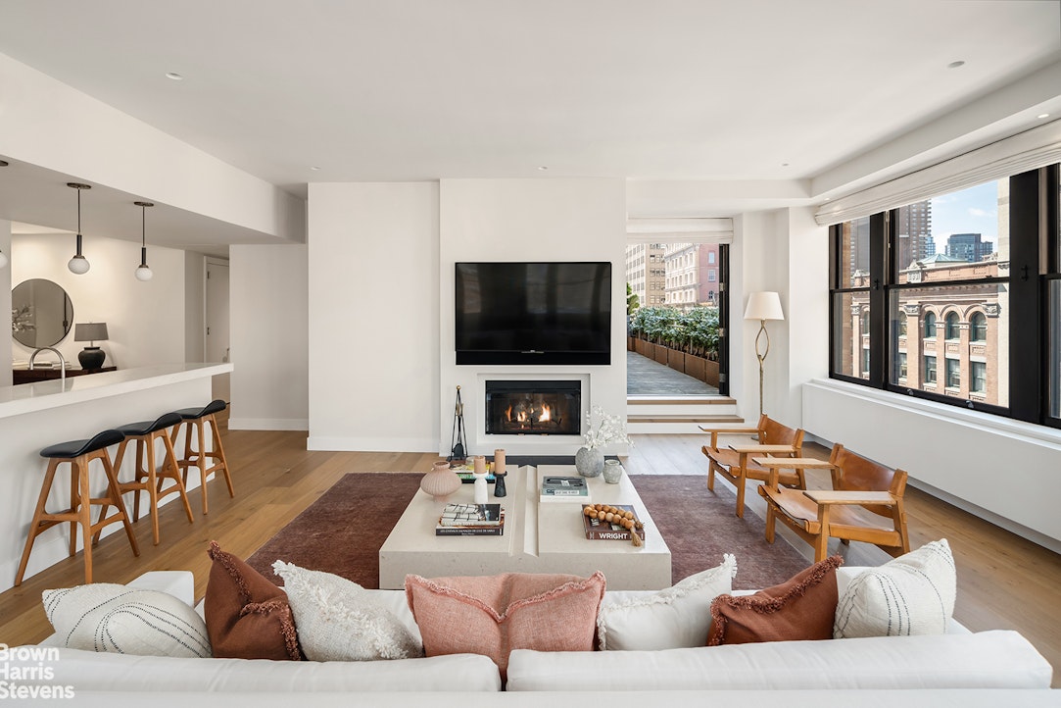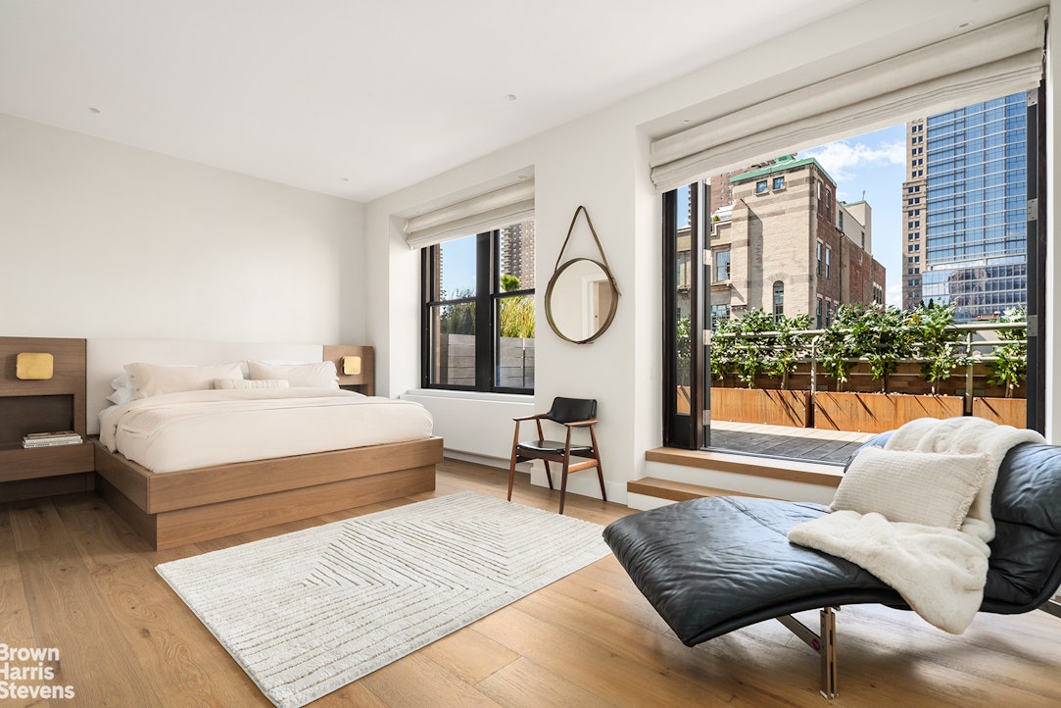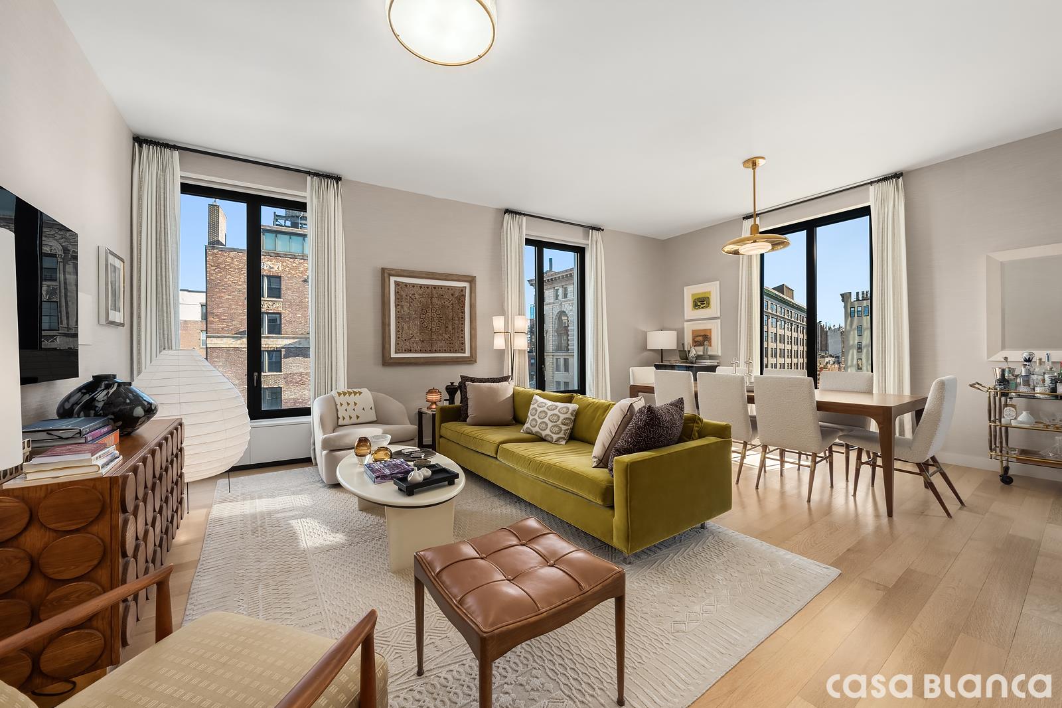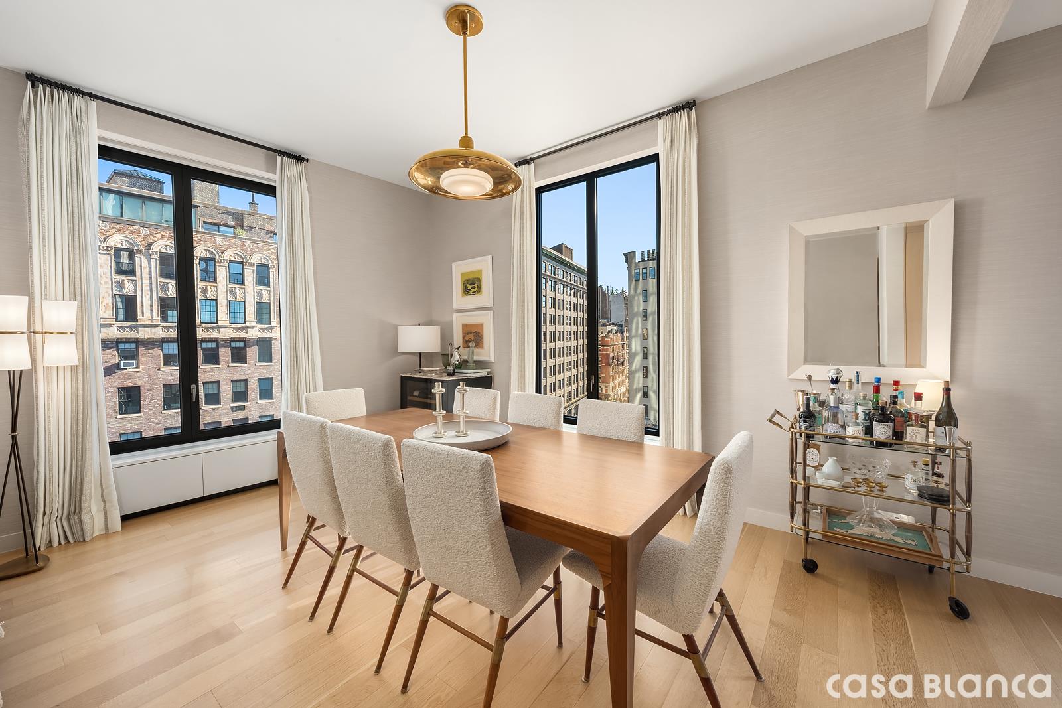|
Sales Report Created: Sunday, April 13, 2025 - Listings Shown: 25
|
Page Still Loading... Please Wait


|
1.
|
|
400 West 12th Street - 15CD (Click address for more details)
|
Listing #: 23318738
|
Type: CONDO
Rooms: 8
Beds: 3
Baths: 3.5
Approx Sq Ft: 4,116
|
Price: $19,850,000
Retax: $8,006
Maint/CC: $8,279
Tax Deduct: 0%
Finance Allowed: 90%
|
Attended Lobby: Yes
Garage: Yes
Health Club: Yes
|
Nghbd: West Village
Views: C,R
Condition: Excellent
|
|
|
|
|
|
|
2.
|
|
111 West 57th Street - 35 (Click address for more details)
|
Listing #: 18692252
|
Type: CONDO
Rooms: 6
Beds: 3
Baths: 3.1
Approx Sq Ft: 4,492
|
Price: $17,250,000
Retax: $13,046
Maint/CC: $10,852
Tax Deduct: 0%
Finance Allowed: 90%
|
Attended Lobby: Yes
Health Club: Yes
|
Sect: Middle West Side
Views: River:No
Condition: Excellent
|
|
|
|
|
|
|
3.
|
|
50 West 66th Street - 12C (Click address for more details)
|
Listing #: 21877876
|
Type: CONDO
Rooms: 9
Beds: 4
Baths: 4.5
Approx Sq Ft: 3,223
|
Price: $9,165,000
Retax: $4,331
Maint/CC: $4,317
Tax Deduct: 0%
Finance Allowed: 90%
|
Attended Lobby: Yes
Health Club: Fitness Room
|
Sect: Upper West Side
Views: C
Condition: Excellent
|
|
|
|
|
|
|
4.
|
|
4 East 62nd Street - PH1 (Click address for more details)
|
Listing #: 23174997
|
Type: CONDO
Rooms: 7
Beds: 3
Baths: 3.5
Approx Sq Ft: 2,465
|
Price: $8,900,000
Retax: $4,887
Maint/CC: $6,432
Tax Deduct: 0%
Finance Allowed: 90%
|
Attended Lobby: Yes
Outdoor: Terrace
Fire Place: 1
|
Sect: Upper East Side
Views: C,P,F
Condition: Excellent
|
|
|
|
|
|
|
5.
|
|
15 Hudson Yards - 71B (Click address for more details)
|
Listing #: 657253
|
Type: CONDO
Rooms: 7
Beds: 4
Baths: 4.5
Approx Sq Ft: 3,039
|
Price: $8,495,000
Retax: $98
Maint/CC: $9,129
Tax Deduct: 0%
Finance Allowed: 90%
|
Attended Lobby: Yes
Garage: Yes
Health Club: Fitness Room
|
Nghbd: Chelsea
Views: B,C,D,R,S
Condition: Excellent
|
|
|
|
|
|
|
6.
|
|
430 East 58th Street - 67A (Click address for more details)
|
Listing #: 22181935
|
Type: CONDO
Rooms: 7
Beds: 3
Baths: 3.5
Approx Sq Ft: 2,295
|
Price: $8,300,000
Retax: $3,696
Maint/CC: $3,541
Tax Deduct: 0%
Finance Allowed: 90%
|
Attended Lobby: Yes
Health Club: Fitness Room
|
Sect: Upper East Side
Views: C,R
Condition: Excellent
|
|
|
|
|
|
|
7.
|
|
124 Hudson Street - 7B (Click address for more details)
|
Listing #: 22594228
|
Type: CONDO
Rooms: 5
Beds: 3
Baths: 3
Approx Sq Ft: 2,711
|
Price: $7,750,000
Retax: $2,207
Maint/CC: $4,163
Tax Deduct: 0%
Finance Allowed: 100%
|
Attended Lobby: Yes
Outdoor: Balcony
Fire Place: 1
Flip Tax: Flip tax .25%(1/4 of 1%) of the pur: Payable By Buyer.
|
Nghbd: Tribeca
Views: C,SL,D,F,S,T
Condition: Excellent
|
|
|
|
|
|
|
8.
|
|
247 West 46th Street - PH2 (Click address for more details)
|
Listing #: 506162
|
Type: CONDO
Rooms: 9
Beds: 4
Baths: 7
Approx Sq Ft: 4,365
|
Price: $7,000,000
Retax: $8,025
Maint/CC: $4,593
Tax Deduct: 0%
Finance Allowed: 90%
|
Attended Lobby: Yes
Outdoor: Balcony
Garage: Yes
Health Club: Yes
|
Sect: Middle West Side
Views: B,C,SL,PA,R,F,S
Condition: Excellent
|
|
|
|
|
|
|
9.
|
|
520 Fifth Avenue - 43B (Click address for more details)
|
Listing #: 23030521
|
Type: CONDO
Rooms: 5
Beds: 3
Baths: 3.5
Approx Sq Ft: 2,506
|
Price: $6,775,000
Retax: $4,232
Maint/CC: $4,864
Tax Deduct: 0%
Finance Allowed: 90%
|
Attended Lobby: Yes
Outdoor: Terrace
Health Club: Fitness Room
|
Sect: Middle West Side
Views: C
Condition: Excellent
|
|
|
|
|
|
|
10.
|
|
35 Hudson Yards - 5304 (Click address for more details)
|
Listing #: 20751951
|
Type: CONDO
Rooms: 8
Beds: 3
Baths: 3.5
Approx Sq Ft: 2,652
|
Price: $6,450,000
Retax: $562
Maint/CC: $9,030
Tax Deduct: 0%
Finance Allowed: 90%
|
Attended Lobby: Yes
Health Club: Yes
Flip Tax: None
|
Nghbd: Chelsea
Views: C,D,R,S
Condition: Excellent
|
|
|
|
|
|
|
11.
|
|
53 West 53rd Street - 22D (Click address for more details)
|
Listing #: 626768
|
Type: CONDO
Rooms: 4
Beds: 2
Baths: 2.5
Approx Sq Ft: 2,607
|
Price: $6,410,000
Retax: $5,343
Maint/CC: $6,344
Tax Deduct: 0%
Finance Allowed: 90%
|
Attended Lobby: Yes
Health Club: Yes
|
Sect: Middle West Side
Views: C
Condition: Excellent
|
|
|
|
|
|
|
12.
|
|
200 Central Park South - 18BC (Click address for more details)
|
Listing #: 23403514
|
Type: COOP
Rooms: 6
Beds: 3
Baths: 3
|
Price: $6,400,000
Retax: $0
Maint/CC: $9,038
Tax Deduct: 51%
Finance Allowed: 75%
|
Attended Lobby: Yes
Garage: Yes
Flip Tax: Seller pays 1.5 % of the purchase price.
|
Sect: Middle West Side
Views: P,S
Condition: Good
|
|
|
|
|
|
|
13.
|
|
90 Lexington Avenue - PHC (Click address for more details)
|
Listing #: 23357380
|
Type: CONDO
Rooms: 8
Beds: 3
Baths: 3.5
Approx Sq Ft: 1,858
|
Price: $5,695,000
Retax: $4,379
Maint/CC: $3,408
Tax Deduct: 0%
Finance Allowed: 80%
|
Attended Lobby: Yes
Health Club: Yes
|
Nghbd: Gramercy Park
Views: River:No
|
|
|
|
|
|
|
14.
|
|
475 Greenwich Street - PHN (Click address for more details)
|
Listing #: 23380897
|
Type: CONDO
Rooms: 7
Beds: 3
Baths: 2.5
Approx Sq Ft: 2,663
|
Price: $5,600,000
Retax: $3,360
Maint/CC: $4,943
Tax Deduct: 0%
Finance Allowed: 90%
|
Attended Lobby: Yes
Outdoor: Terrace
Health Club: Fitness Room
|
Nghbd: Tribeca
Views: River:No
|
|
|
|
|
|
|
15.
|
|
160 West 86th Street - PH4 (Click address for more details)
|
Listing #: 23351155
|
Type: CONDO
Rooms: 8.5
Beds: 3
Baths: 3
Approx Sq Ft: 3,019
|
Price: $5,500,000
Retax: $4,268
Maint/CC: $4,283
Tax Deduct: 0%
Finance Allowed: 90%
|
Attended Lobby: Yes
Garage: Yes
Health Club: Yes
Flip Tax: 2% of sales price by seller
|
Sect: Upper West Side
Views: C,SL,S
Condition: Good
|
|
|
|
|
|
|
16.
|
|
21 East 12th Street - 9B (Click address for more details)
|
Listing #: 23318132
|
Type: CONDO
Rooms: 5
Beds: 2
Baths: 2.5
Approx Sq Ft: 1,629
|
Price: $5,150,000
Retax: $2,458
Maint/CC: $2,898
Tax Deduct: 0%
Finance Allowed: 90%
|
Attended Lobby: Yes
Garage: Yes
Health Club: Fitness Room
|
Nghbd: Greenwich Village
Views: River:No
|
|
|
|
|
|
|
17.
|
|
515 West 18th Street - 1102 (Click address for more details)
|
Listing #: 23381558
|
Type: CONDO
Rooms: 3
Beds: 2
Baths: 2.5
Approx Sq Ft: 1,654
|
Price: $5,000,000
Retax: $3,998
Maint/CC: $2,700
Tax Deduct: 0%
Finance Allowed: 90%
|
Attended Lobby: Yes
Health Club: Fitness Room
|
Nghbd: Chelsea
Views: River:No
|
|
|
|
|
|
|
18.
|
|
250 Bowery - PHD (Click address for more details)
|
Listing #: 22010432
|
Type: CONDO
Rooms: 10
Beds: 3
Baths: 3.5
Approx Sq Ft: 2,462
|
Price: $4,915,000
Retax: $8,538
Maint/CC: $4,624
Tax Deduct: 0%
Finance Allowed: 90%
|
Attended Lobby: Yes
Outdoor: Terrace
|
Nghbd: Nolita
Views: River:No
Condition: Excellent
|
|
|
|
|
|
|
19.
|
|
15 West 96th Street - 17 (Click address for more details)
|
Listing #: 22483396
|
Type: CONDO
Rooms: 6
Beds: 3
Baths: 3
Approx Sq Ft: 2,662
|
Price: $4,875,000
Retax: $3,328
Maint/CC: $3,024
Tax Deduct: 0%
Finance Allowed: 90%
|
Attended Lobby: Yes
Outdoor: Balcony
Health Club: Fitness Room
|
Sect: Upper West Side
Views: River:No
Condition: Excellent
|
|
|
|
|
|
|
20.
|
|
4 East 62nd Street - 4 (Click address for more details)
|
Listing #: 22939110
|
Type: CONDO
Rooms: 5
Beds: 2
Baths: 2.5
Approx Sq Ft: 2,243
|
Price: $4,795,000
Retax: $2,613
Maint/CC: $4,812
Tax Deduct: 0%
Finance Allowed: 90%
|
Attended Lobby: Yes
|
Sect: Upper East Side
Views: C
Condition: Excellent
|
|
|
|
|
|
|
21.
|
|
40 Bleecker Street - 4D
|
Listing #: 23418537
|
Type: CONDO
Rooms: 4.5
Beds: 2
Baths: 2.5
Approx Sq Ft: 1,220
|
Price: $4,500,000
Retax: $2,575
Maint/CC: $2,285
Tax Deduct: 0%
Finance Allowed: 90%
|
Attended Lobby: Yes
Garage: Yes
Health Club: Fitness Room
|
Nghbd: Noho
Views: Mulberry Street
Condition: Excellent
|
|
|
|
|
|
|
22.
|
|
39 West 23rd Street - 701 (Click address for more details)
|
Listing #: 21449897
|
Type: CONDO
Rooms: 6
Beds: 3
Baths: 3
Approx Sq Ft: 2,036
|
Price: $4,495,000
Retax: $3,974
Maint/CC: $3,502
Tax Deduct: 0%
Finance Allowed: 90%
|
Attended Lobby: Yes
Outdoor: Balcony
Garage: Yes
Health Club: Fitness Room
|
Nghbd: Flatiron
Views: C,T
Condition: Excellent
|
|
|
|
|
|
|
23.
|
|
390 West End Avenue - 3J (Click address for more details)
|
Listing #: 21817946
|
Type: CONDO
Rooms: 8
Beds: 4
Baths: 3
Approx Sq Ft: 3,069
|
Price: $4,395,000
Retax: $4,178
Maint/CC: $5,687
Tax Deduct: 0%
Finance Allowed: 90%
|
Attended Lobby: Yes
Garage: Yes
Health Club: Fitness Room
|
Sect: Upper West Side
Views: C,G
Condition: Good
|
|
|
|
|
|
|
24.
|
|
113 Prince Street - 6E (Click address for more details)
|
Listing #: 23216531
|
Type: COOP
Rooms: 4
Beds: 2
Baths: 2
|
Price: $4,200,000
Retax: $0
Maint/CC: $3,600
Tax Deduct: 0%
Finance Allowed: 0%
|
Attended Lobby: Yes
|
Nghbd: Soho
Views: C,D,S
Condition: Excellent
|
|
|
|
|
|
|
25.
|
|
1060 Fifth Avenue - 3C (Click address for more details)
|
Listing #: 21703811
|
Type: COOP
Rooms: 7
Beds: 2
Baths: 3
|
Price: $4,050,000
Retax: $0
Maint/CC: $6,508
Tax Deduct: 44%
Finance Allowed: 50%
|
Attended Lobby: Yes
Fire Place: 1
Health Club: Fitness Room
Flip Tax: 3% Payable: Payable By Buyer.
|
Sect: Upper East Side
Condition: Good
|
|
|
|
|
|
All information regarding a property for sale, rental or financing is from sources deemed reliable but is subject to errors, omissions, changes in price, prior sale or withdrawal without notice. No representation is made as to the accuracy of any description. All measurements and square footages are approximate and all information should be confirmed by customer.
Powered by 











